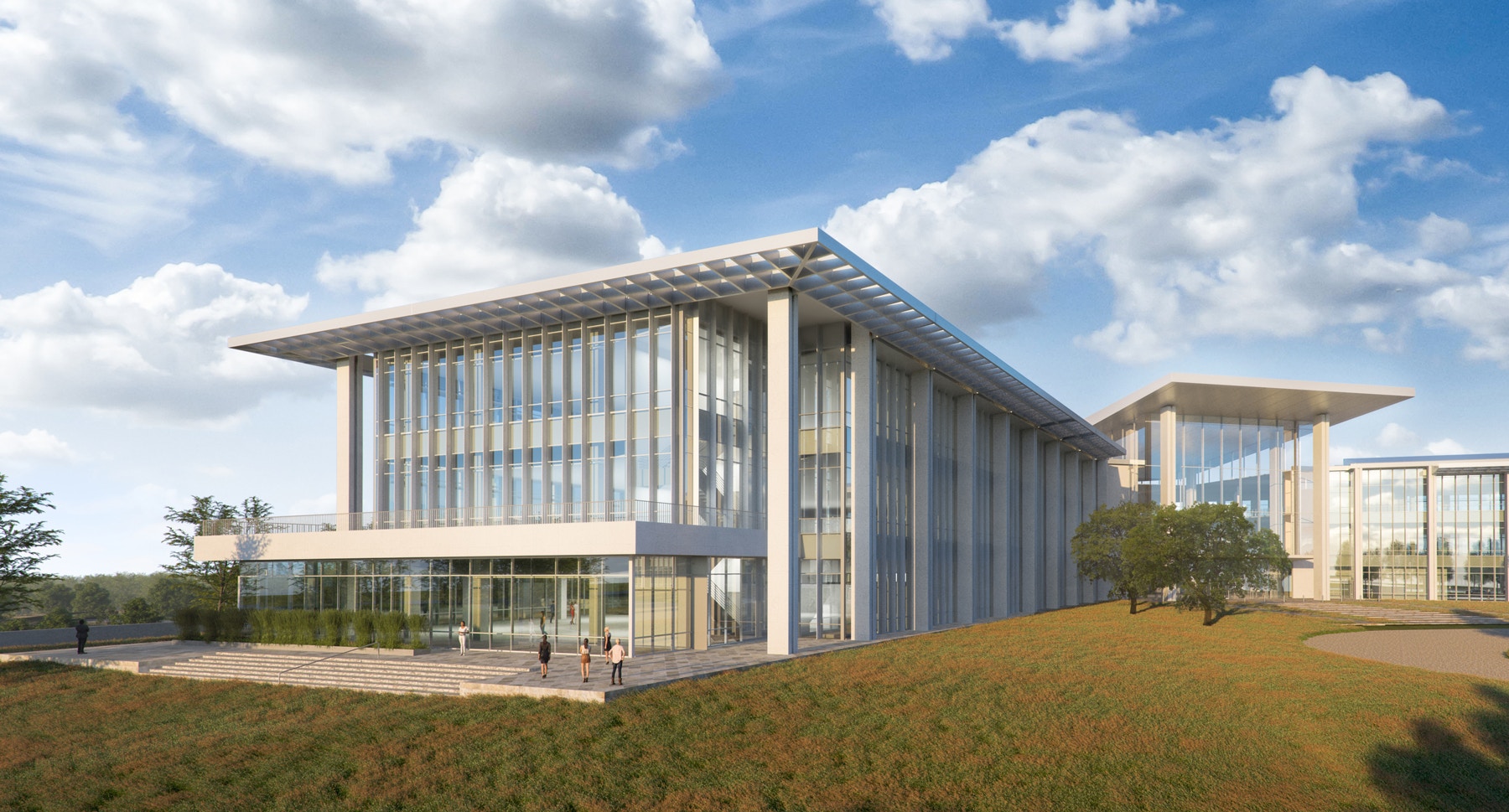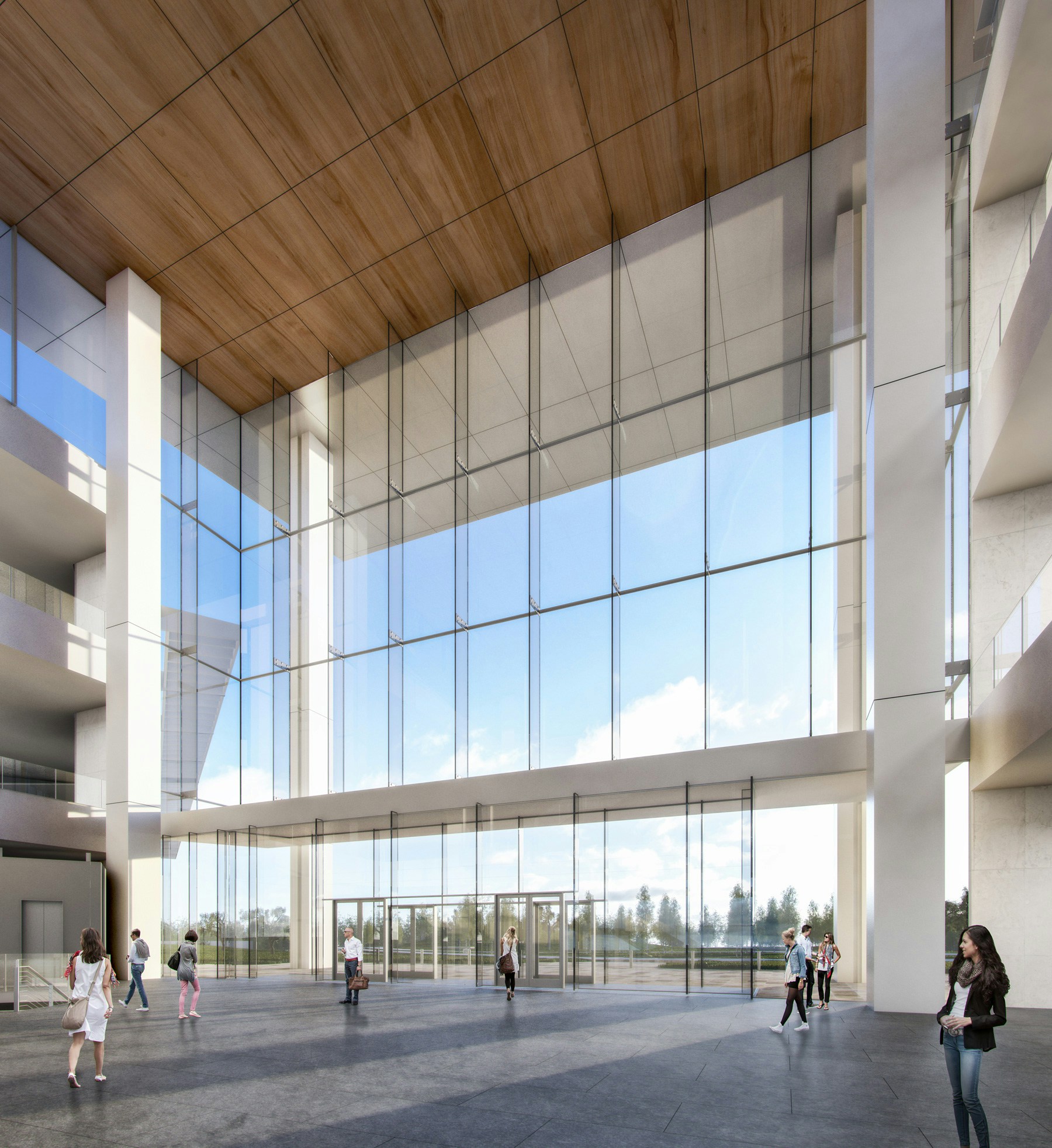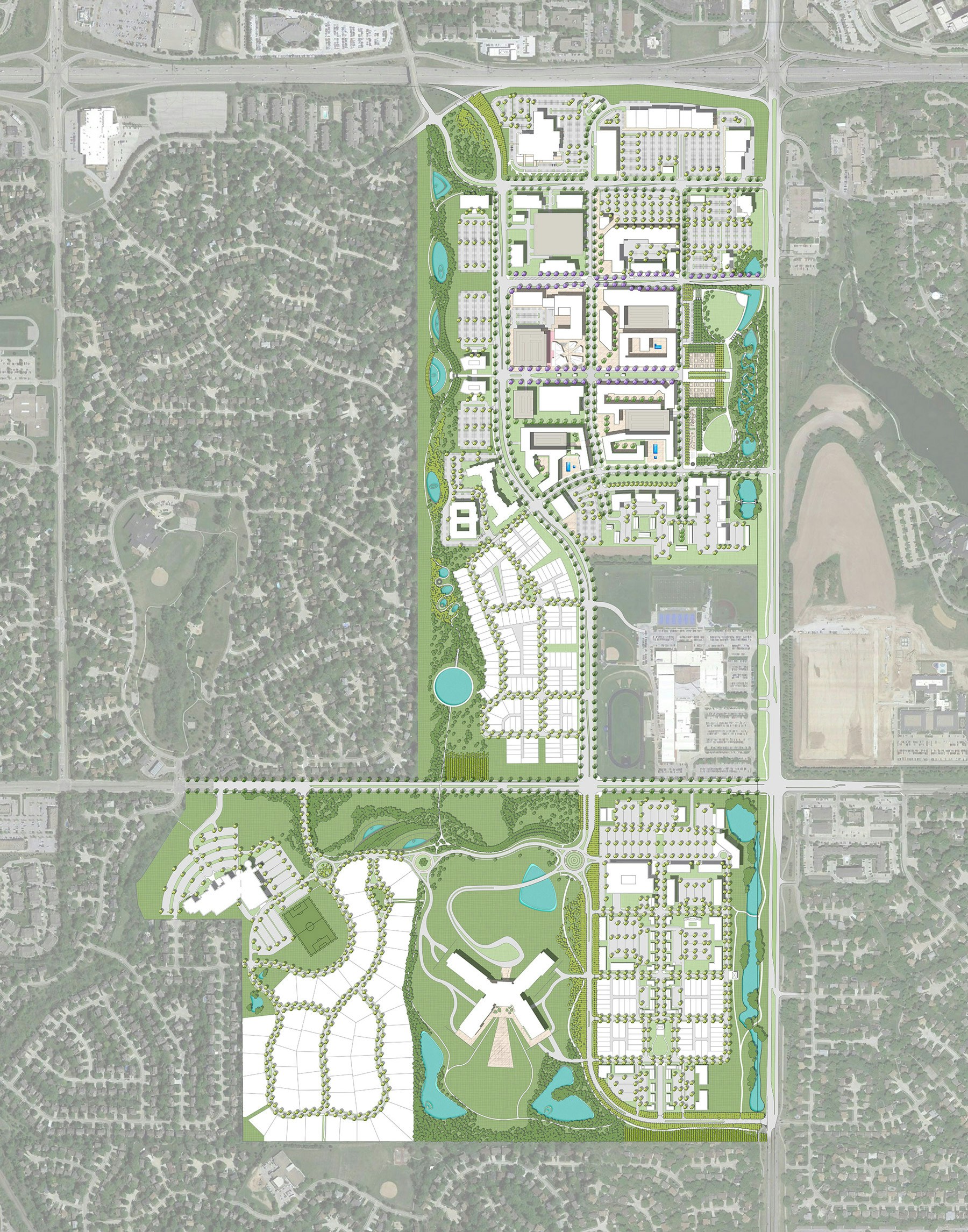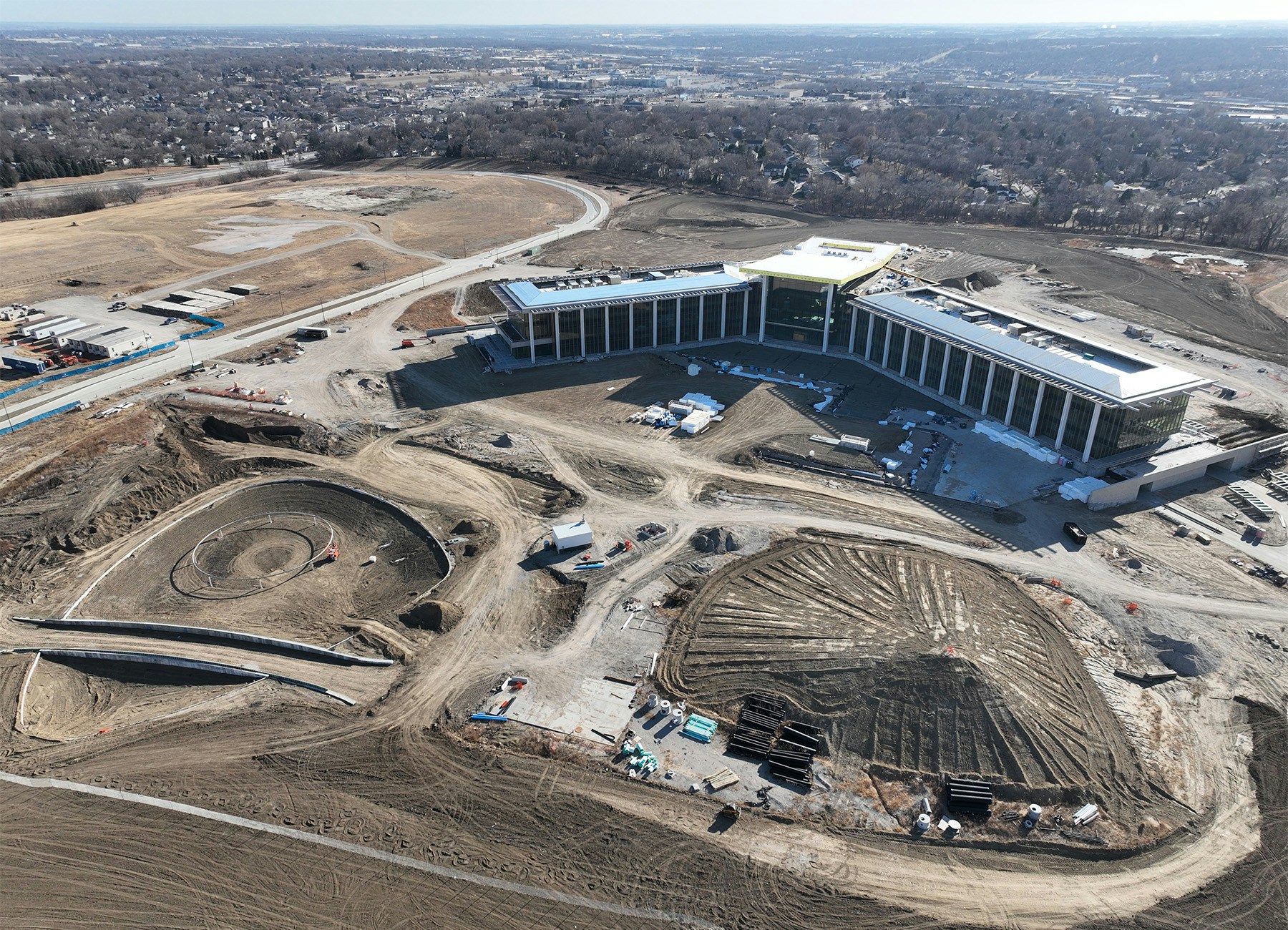CLIENTApplied Underwriters, Inc.
SERVICESMaster Planning, New Construction, Interiors
LOCATIONOmaha, NE
SIZE440,000 sq ft + 1,941 sq ft below-grade parking
STATUSIn Progress
The new campus nestles into the rolling landscape, with discreet ground-level entrances to the below-grade parking. The four wings of the building converge at a grand connecting stair within an all glass atrium, which feeds natural light into adjacent work areas as well as below-grade parking levels. The campus will feature the world’s largest installation of electrochromic glass, which automatically tints to minimize heat gain and control glare while preserving unobstructed floor-to-ceiling views of the surrounding landscape.



The building will be constructed over several phases. Phase One includes two wings, totaling 270,000 sq ft. The project is part of the 500-acre Heartland Preserve Development, which will feature housing, retail space, restaurants, hotel rooms, and entertainment.
As part of our design process, we conducted extensive research into the manufacturing, specification, and installation of electrochromic glass. To learn more, read our technical paper: Specifying Electrochromic Glass, Opportunities and Challenges: An Architect's Perspective.



