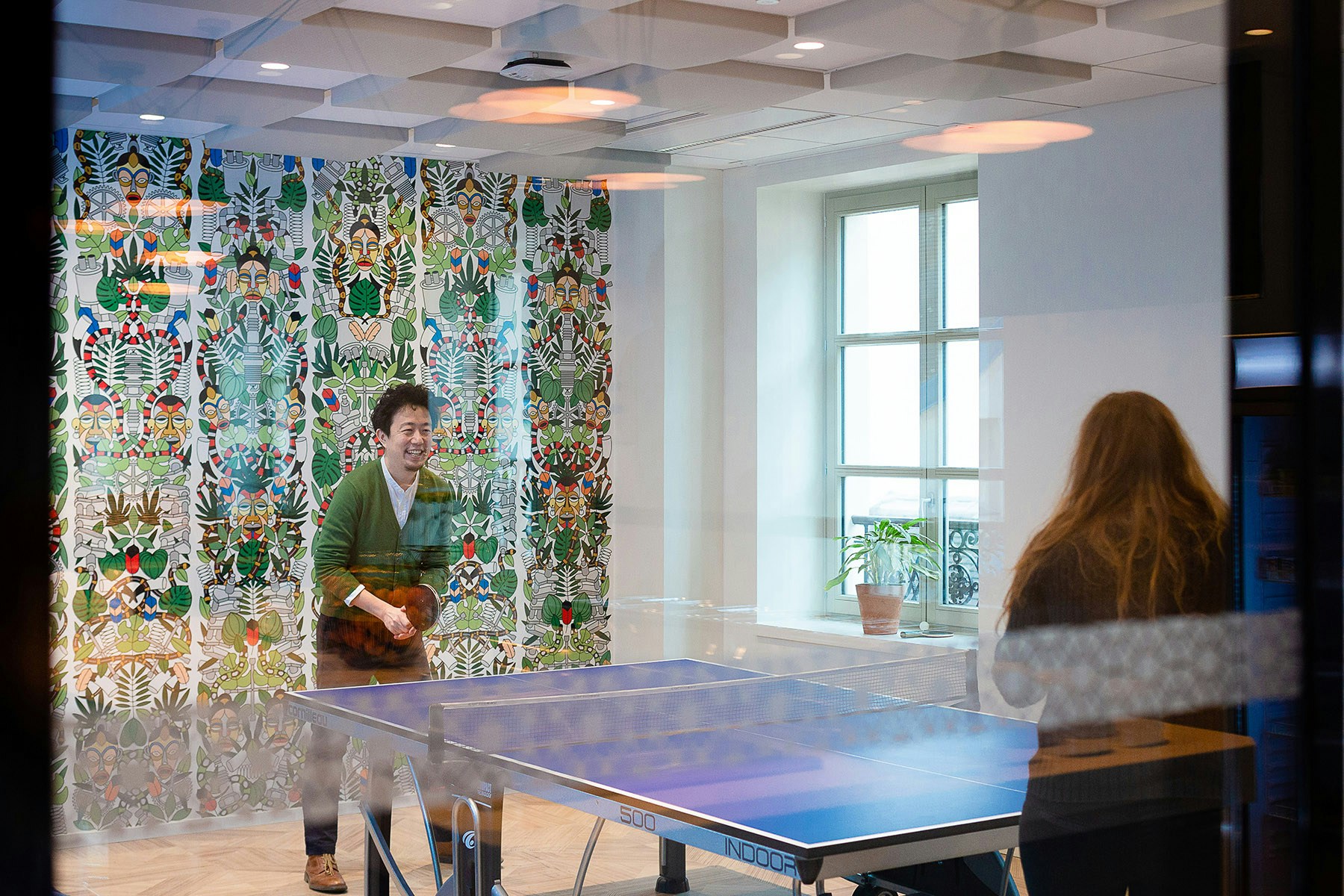SERVICESInteriors
LOCATIONParis, France
SIZE2 600 m² / 27,986 sq ft
STATUSCompleted 2018
This tech client was seeking to create a lively, convivial site for its French headquarters to attract and retain talent.
A new stairway built to connect the two floors needed to be closed for safety reasons and STUDIOS turned this technical requirement into an asset, using colored glass and making it the central element of the project.
The stairway is surrounded by an astonishing variety of open spaces of different types and ambiences that offer a multitude of destinations among which to choose, according to one’s mood!
Color and variety for multi-purpose, inviting workspaces


Each unassigned workstation is unique and common areas designed to foster inspiration and different ways of working throughout the day invite users to feel at home.
Fully agile workspaces to encourage innovation and attract talent


PHOTOGRAPHYSébastien Siraudeau








