CLIENTIMG Worldwide
SERVICESInteriors
LOCATIONNew York, NY
SIZE27,000 sq ft
STATUSCompleted 2013
IMG Worldwide selected 200 Fifth Avenue, a landmarked 1909 building that previously housed toy industry showroom spaces, for their new executive headquarters. The landmark building recently underwent extensive renovations, also designed by the Architect, transforming it into class-A office space and one of Manhattan’s most desirable commercial addresses.
The formal reception space, just off the elevator lobby, greets visitors and staff with views to Madison Square Park just across the street. Monumental furniture elements, such as the oxidized metal reception desk and carved plywood seating give texture and color to the space. A white, faceted krion wall wraps the core and leads from reception to the conference rooms. Throughout the space, the original mosaic and terra cotta floors are exposed, revealing the history of the building beneath the modern finishes.
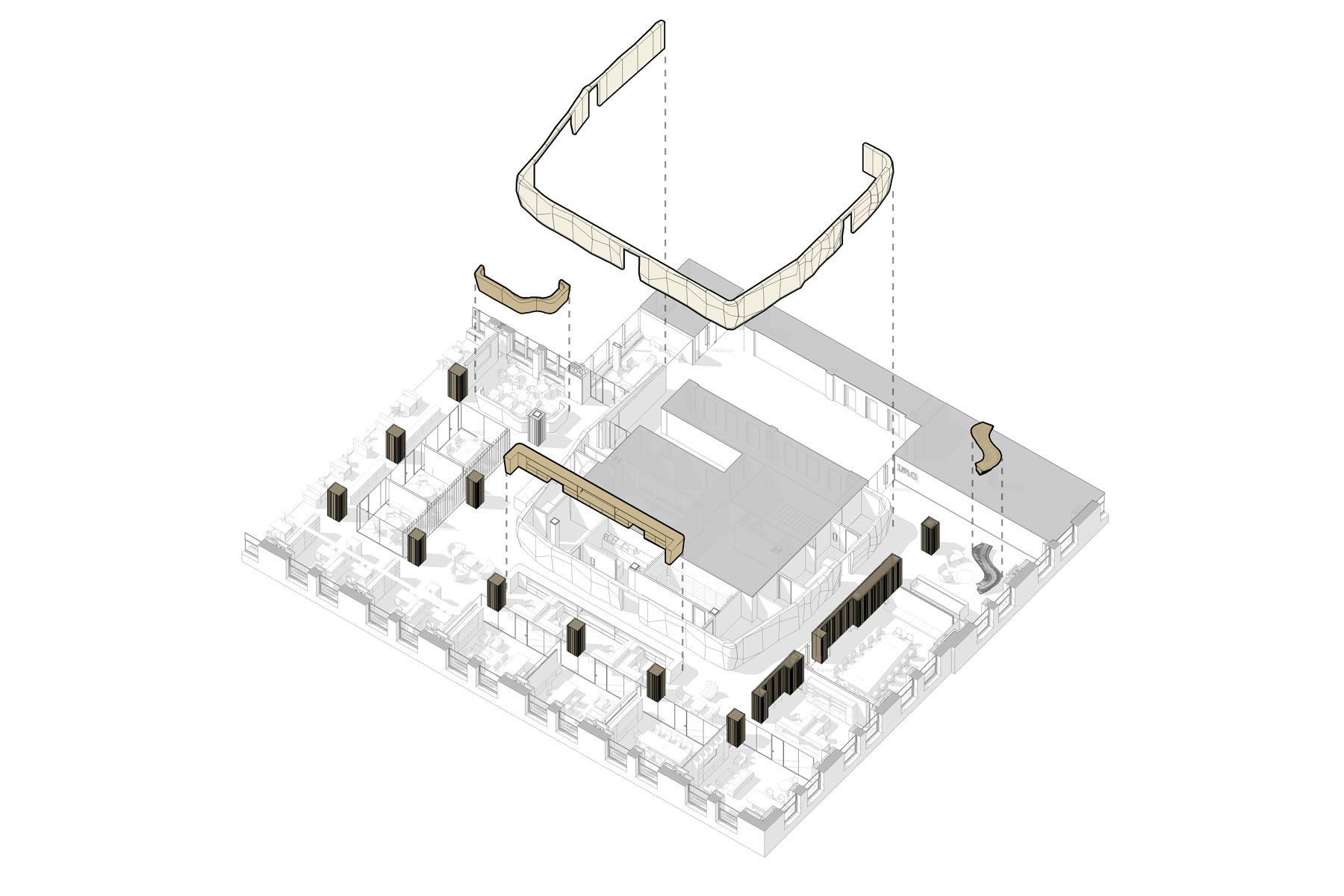
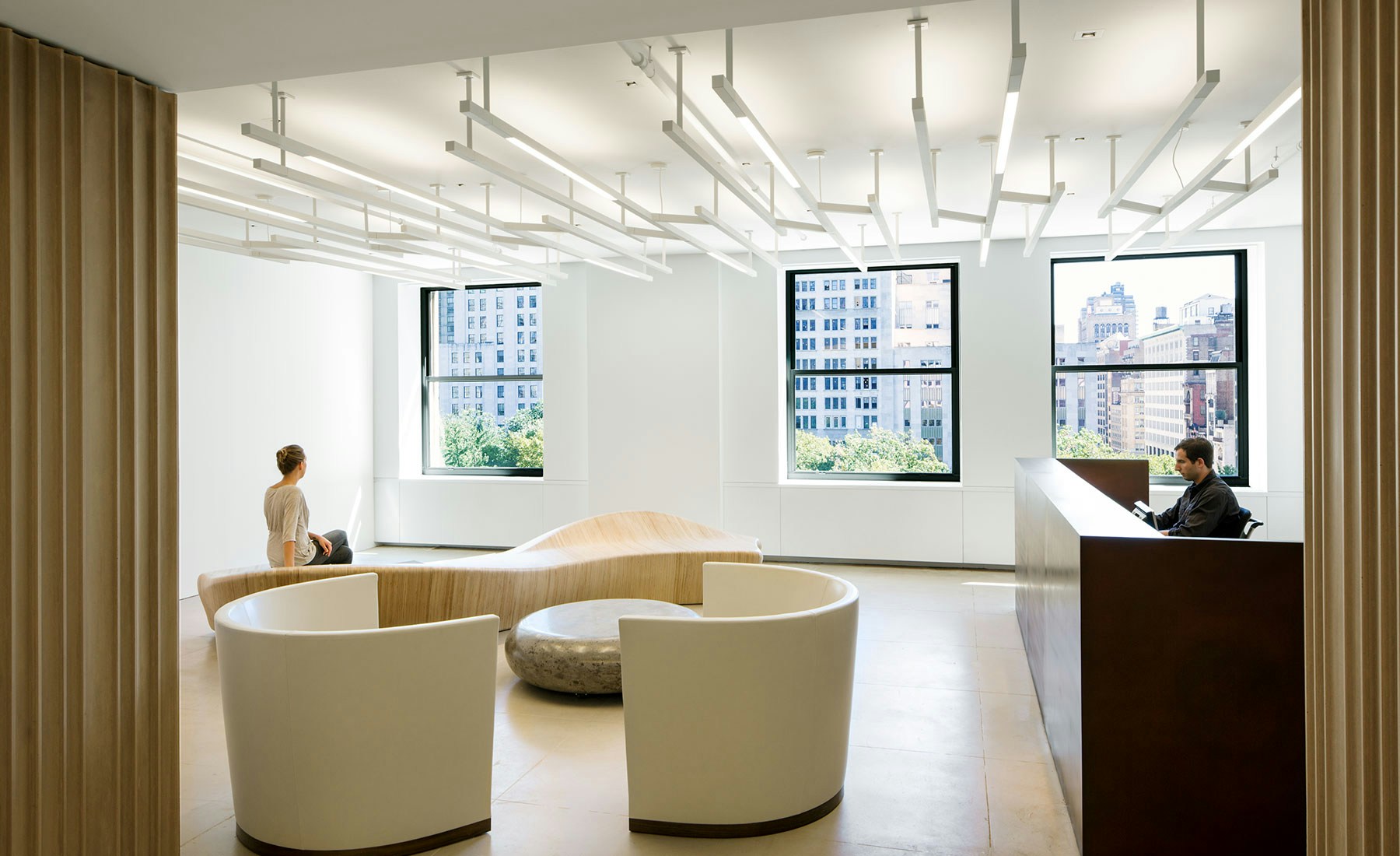
The formal reception space, just off the elevator lobby, greets visitors and staff with views to Madison Square Park just across the street. Monumental furniture elements, such as the oxidized metal reception desk and carved plywood seating give texture and color to the space. A white, faceted krion wall wraps the core and leads from reception to the conference rooms. Throughout the space, the original mosaic and terra cotta floors are exposed, revealing the history of the building beneath the modern finishes.

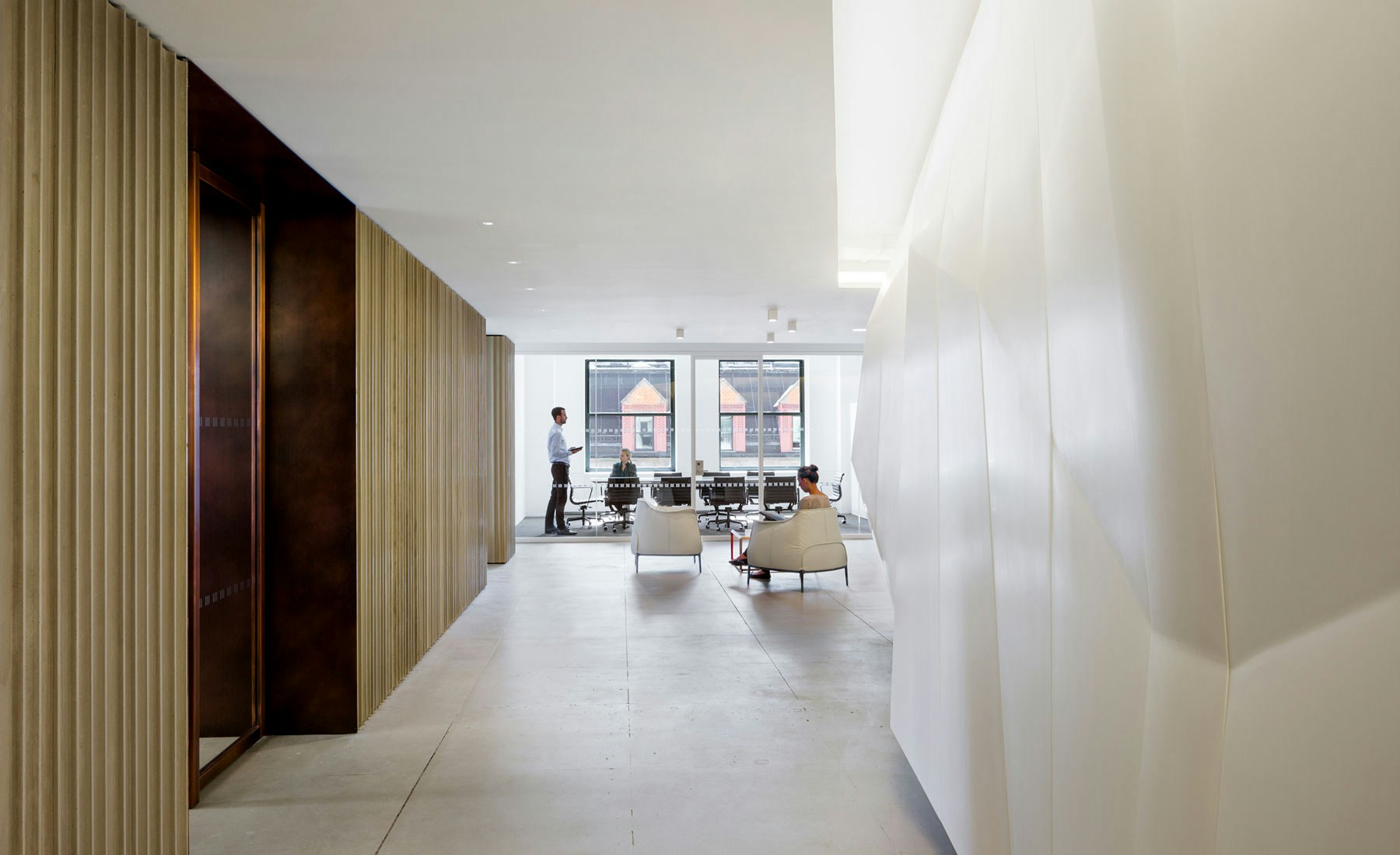
IMG, a global sports, fashion, and media business with nearly 3,000 employees in 30 countries challenged STUDIOS with creating a clean and modern space that honors the history of the building while uniting the functional and cultural needs of IMG. Having previously occupied a 1950s-inspired, closed office space, IMG implemented a cultural shift at their new executive headquarters by placing all director-level executives along the perimeter of the open workspace; support staff sits in middle workstations.
To elevate the office furniture from the typical system solutions, STUDIOS designed a custom case-good-quality private office product for use in an open floorplan. The furniture provides a high contrast by rhythmically punctuating the neutral toned, material rich space.
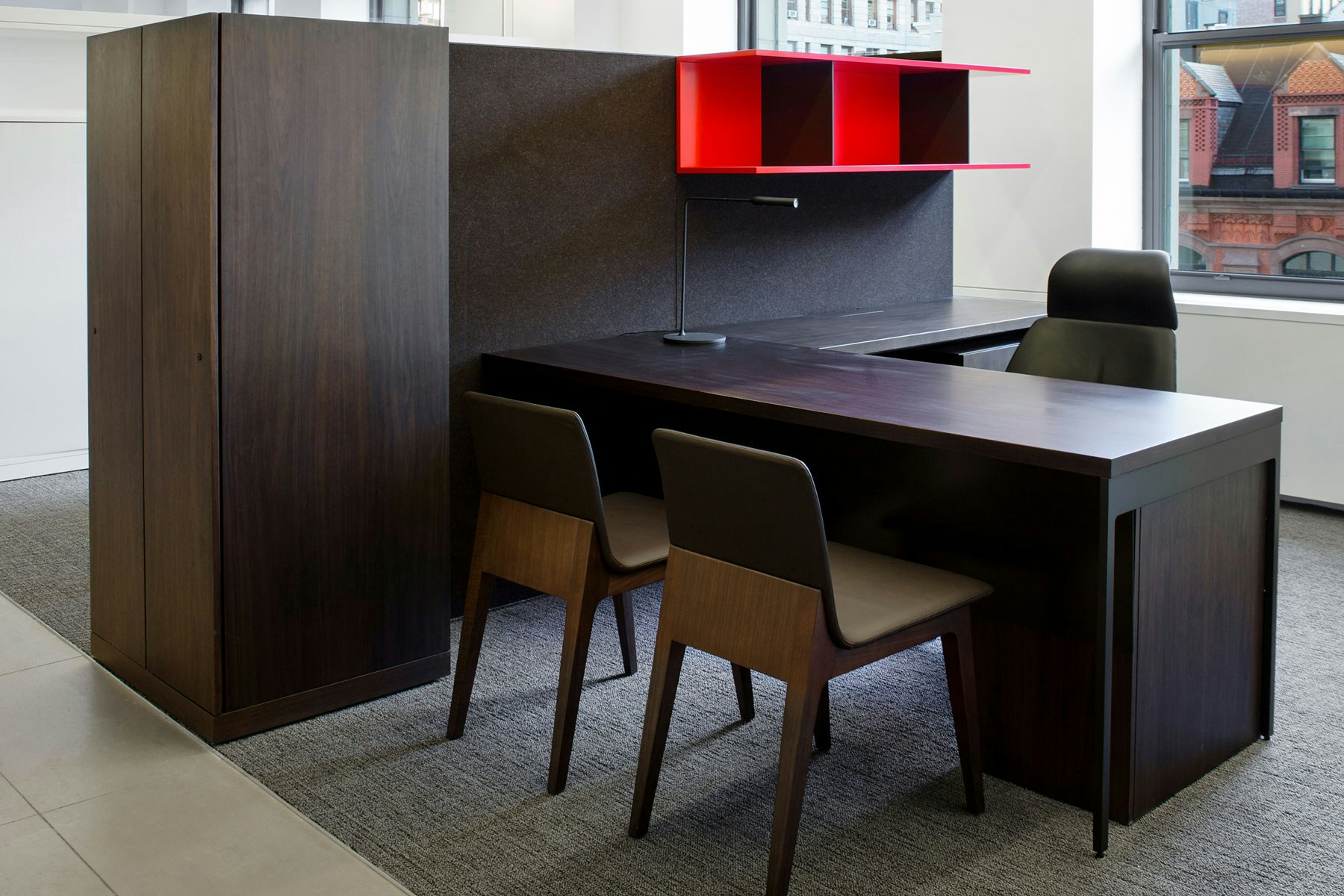
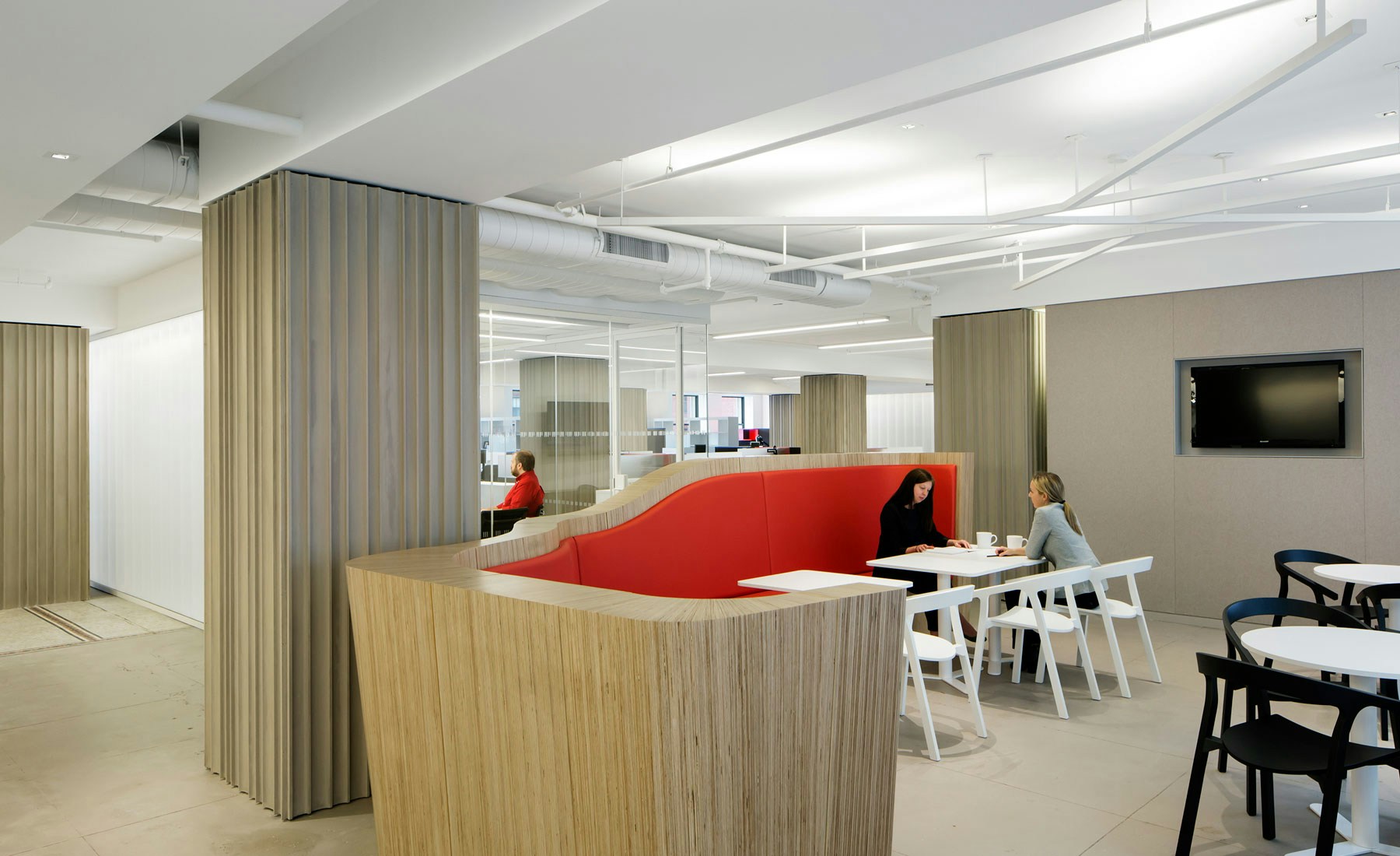
The cafe overlooks 200 Fifth’s dramatic, green inner courtyard. Columns are clad in fluted cast concrete, a striking update on the building’s industrial history. Mid-height carved plywood walls organically divide spaces, separating office equipment from circulation zones and cafe seating from the workspace. Pops of red in the office furniture and cafe seating further emphasize the space’s natural, warm palette.




