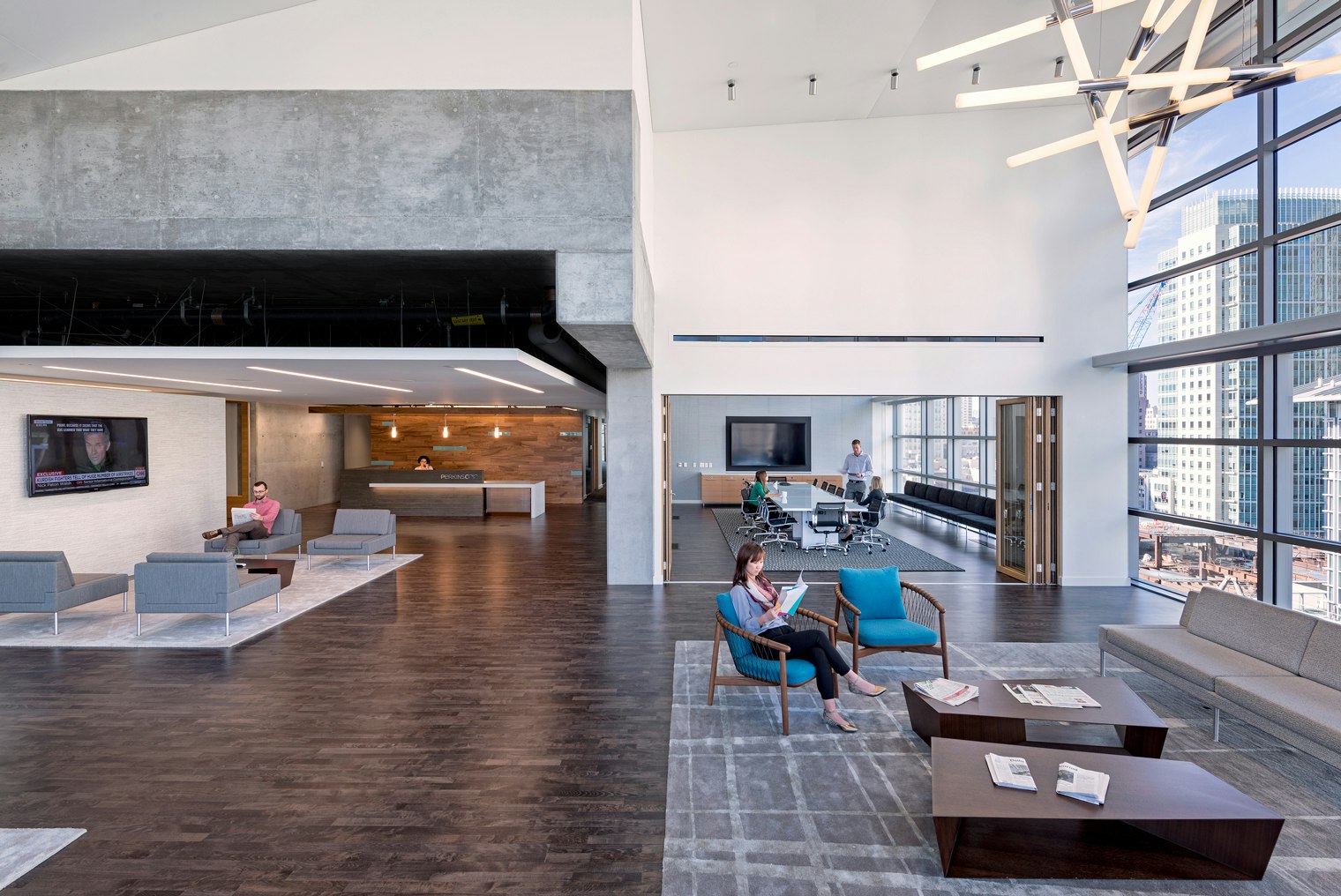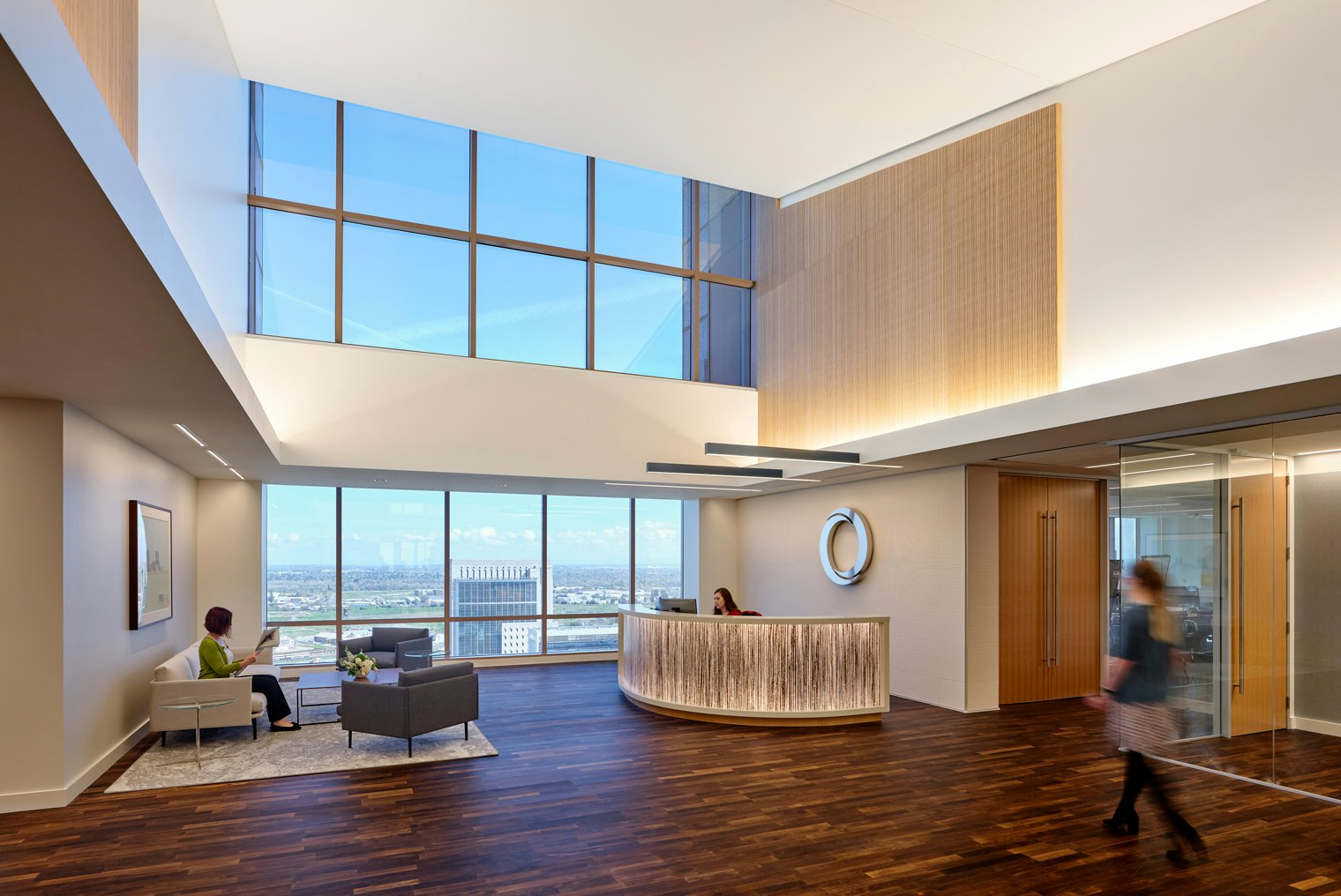CLIENTKirkland & Ellis, LLP
SERVICESInteriors
LOCATIONPalo Alto, CA
SIZE30,000 sq ft
STATUSCompleted 2013
STUDIOS worked with Kirkland & Ellis to create a sophisticated yet welcoming space that reflects the Silicon Valley location and clientele, appeals to their young staff, and provides a high level of flexibility for changing needs.
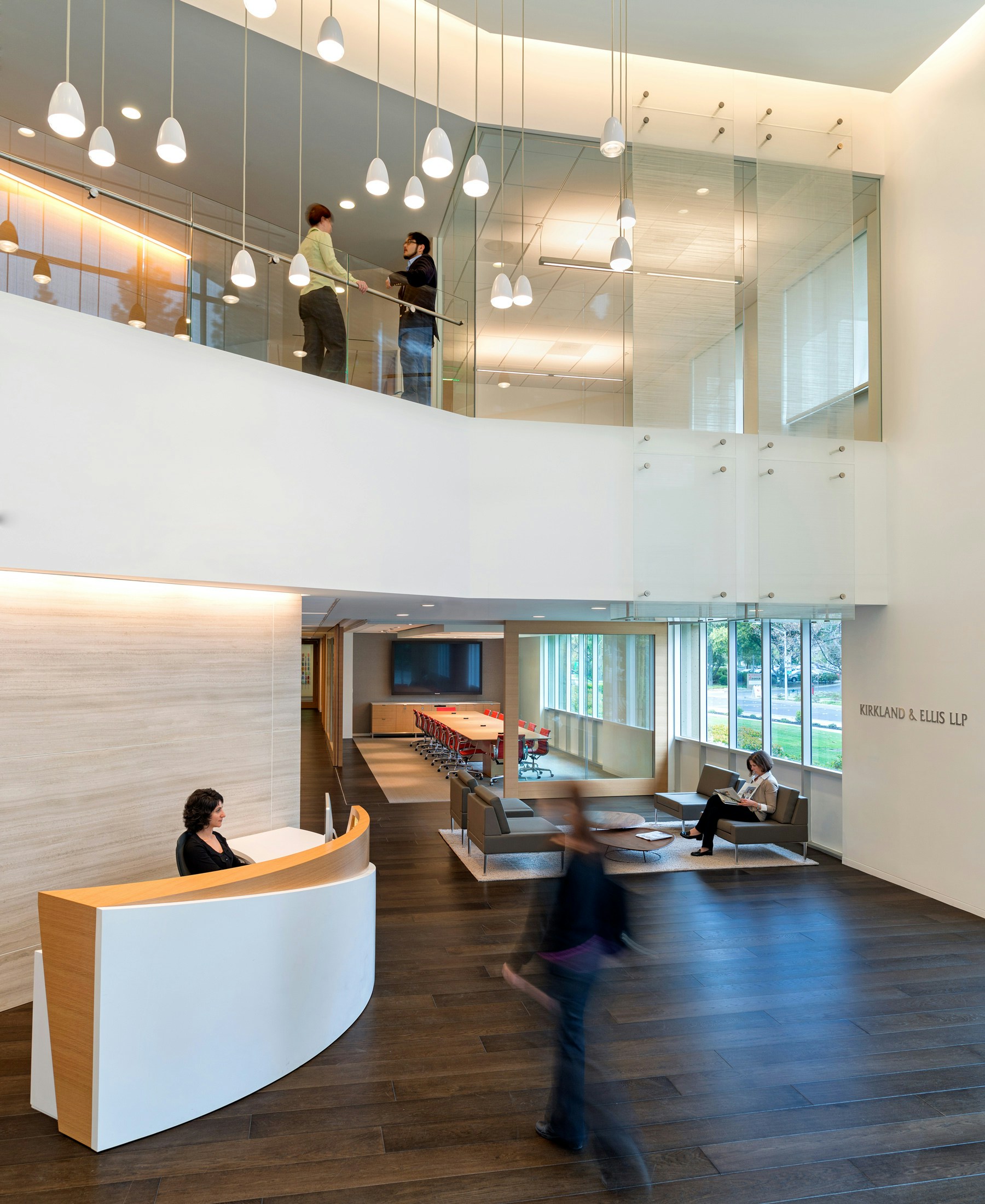
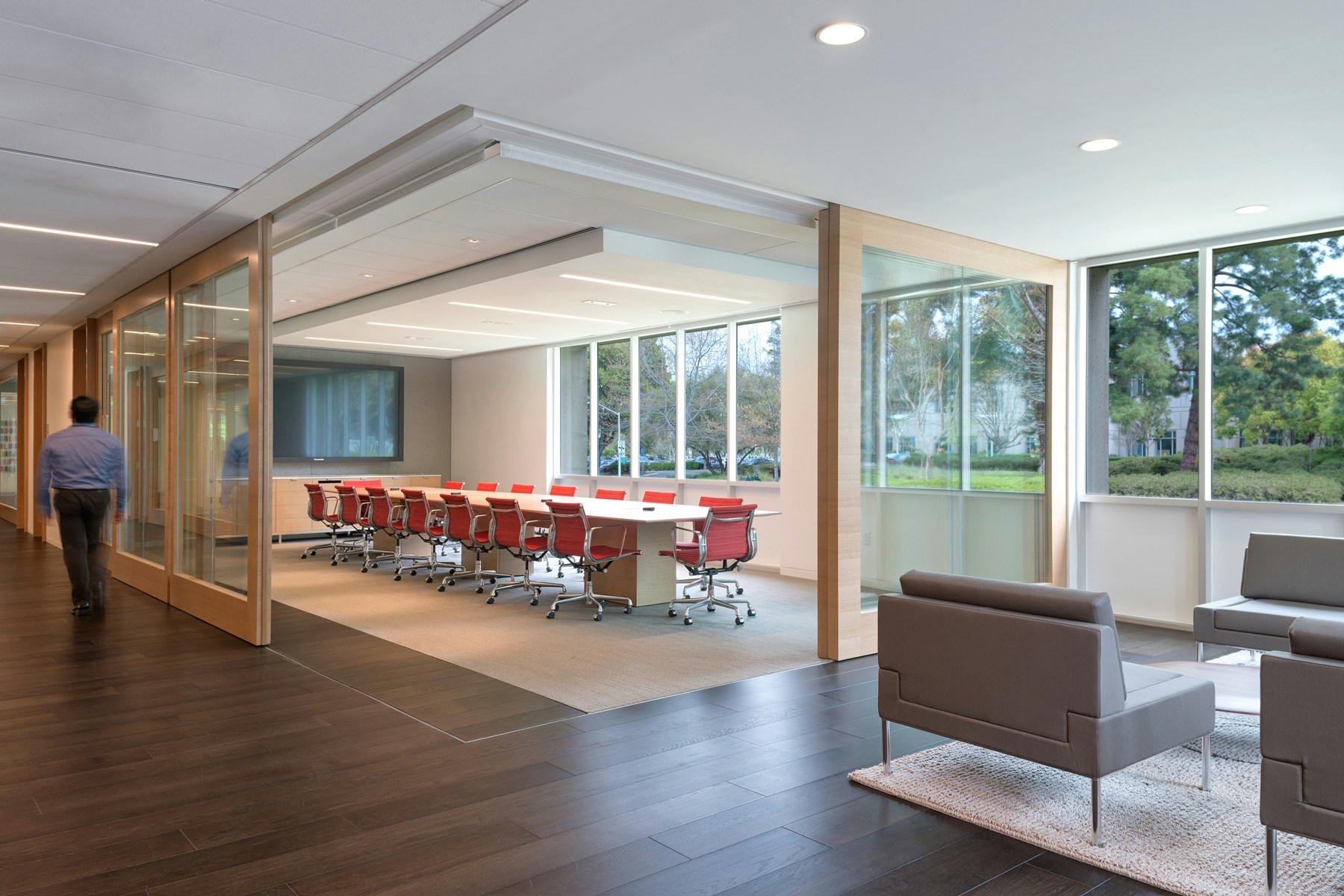
Sliding panels along the multi-purpose room and adjacent conference room open up to the reception area to create a large assembly space for gatherings and events. We also integrated partially exposed ceilings in the public areas to provide a more open and inviting feeling.
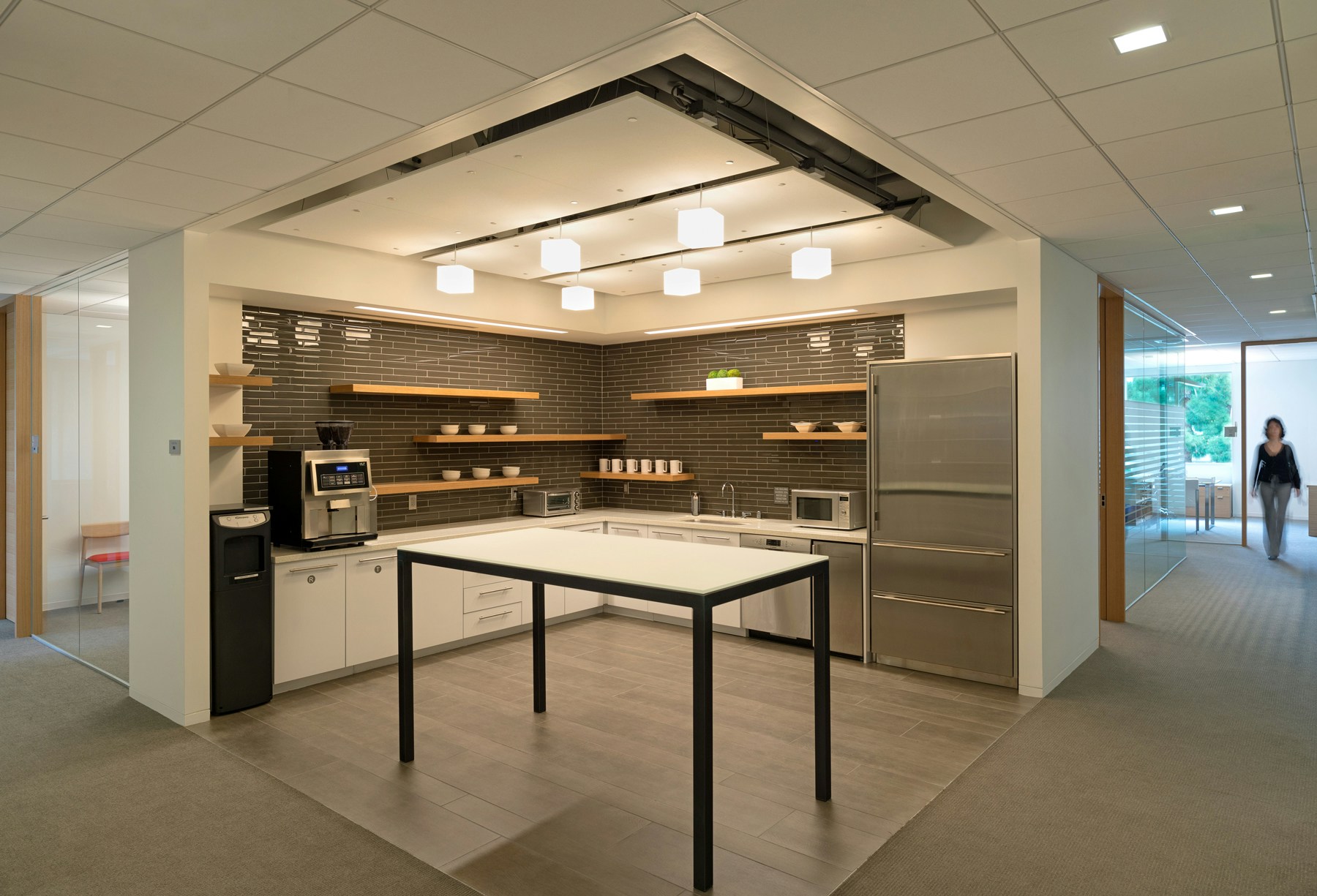
We designed the Review Rooms to be easily partitioned into offices, and developed a standard furniture model for administrative staff so that workstations and other components can be reconfigured to accommodate future growth.

The main break area’s communal table encourages family style dining, while the living room area invites employees to relax. The adjoining patio creates a warm, inviting outdoor room with lounge furniture and a fireplace. Additional program elements include a catering kitchen and a wellness room.
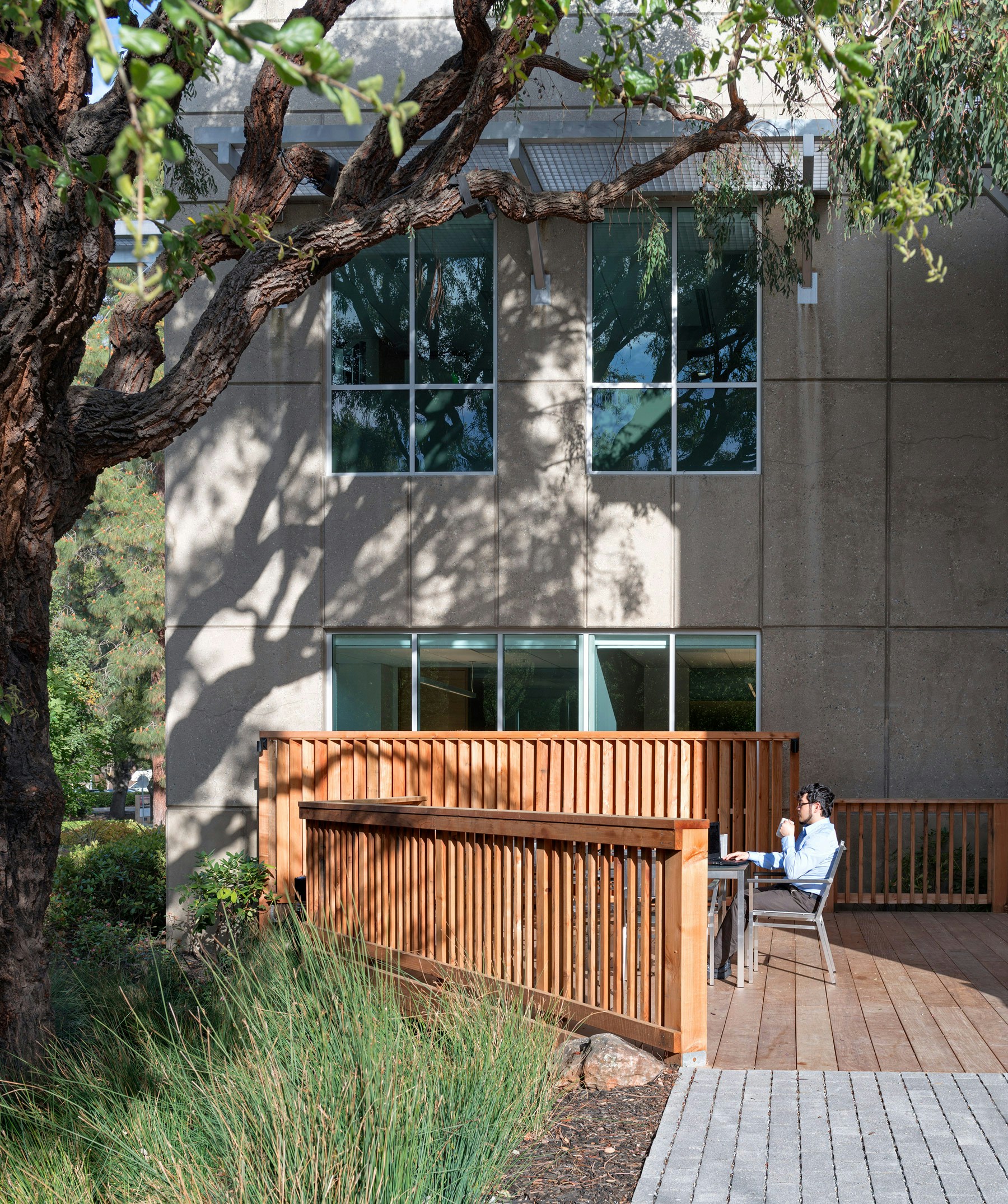
Press
- Silicon Valley Style — California Lawyer Magazine 2015
PHOTOGRAPHYJasper Sanidad






