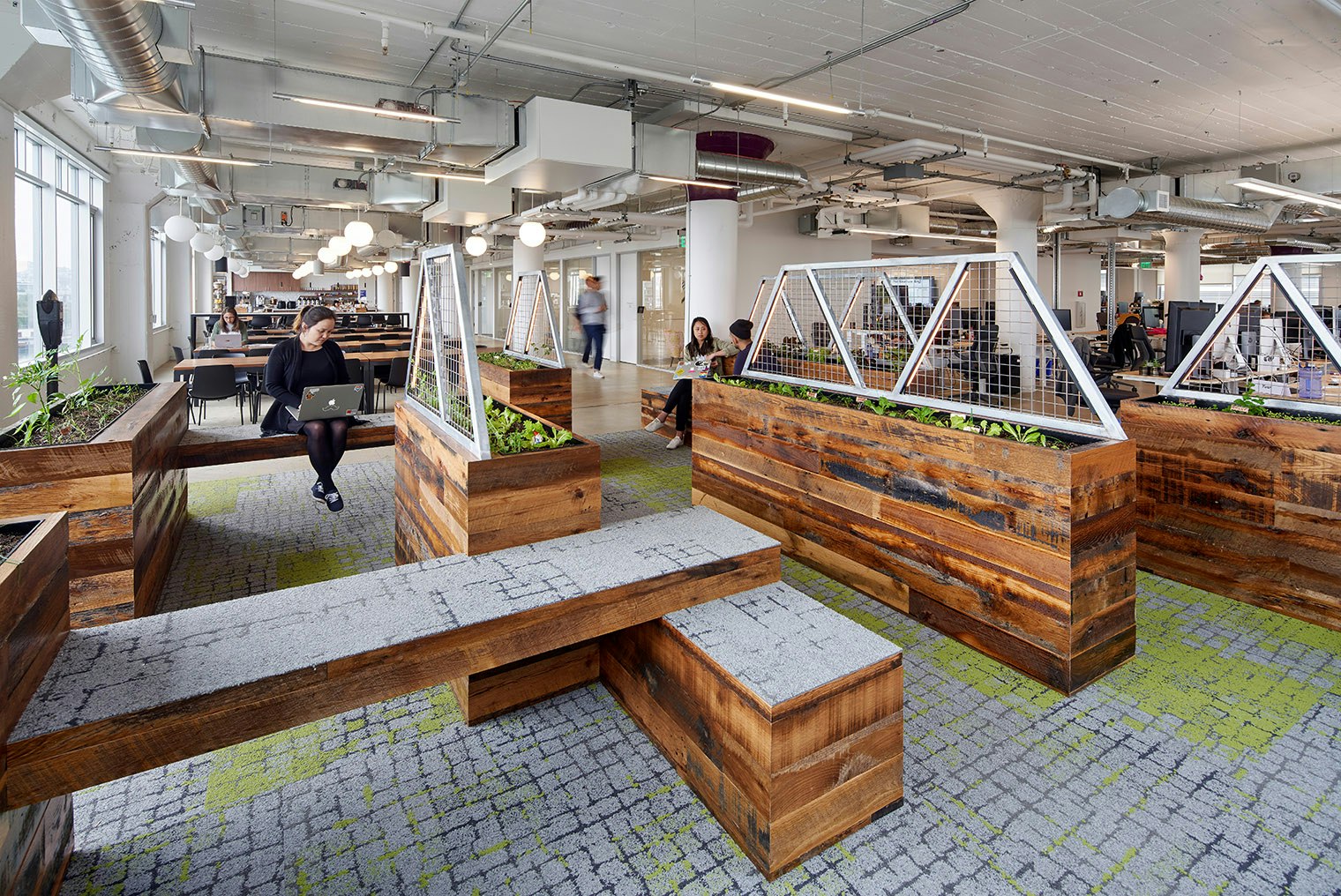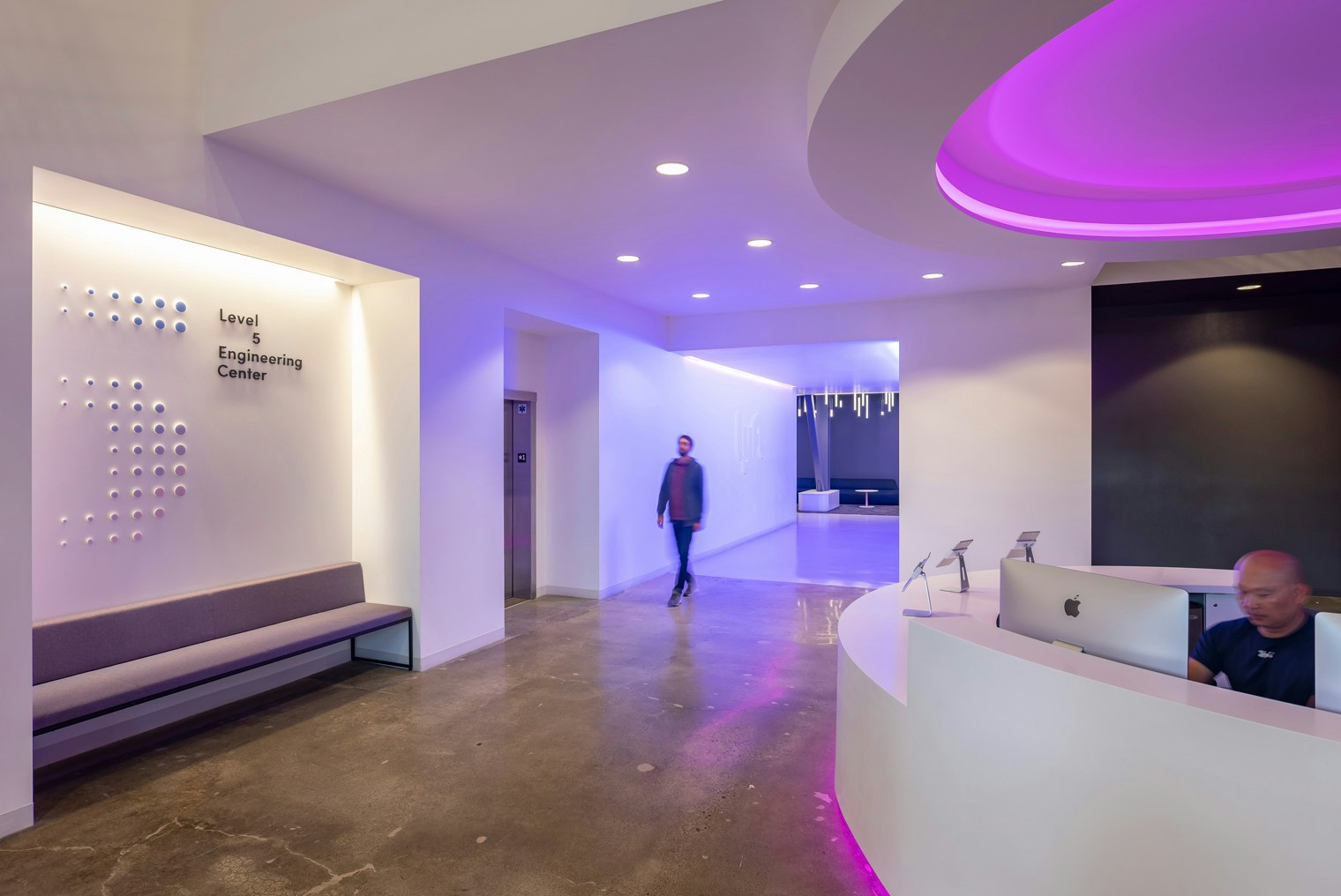CLIENTLyft
SERVICESInteriors
LOCATIONNashville, TN
SIZE54,000 sq ft
STATUSCompleted 2016
The Nashville office is a celebration of the city’s musical roots, the building’s historic character, Lyft’s culture of delight and surprise, and the beloved Slinky. In the reception area, a whimsical custom chandelier with LED lights and over 200 Slinkies greets visitors and new employees the moment they step out of the elevator.
Lyft selected a historic building in the heart of downtown Nashville with a warm warehouse character—raw materials like exposed wood and brick, large skylights, and arched doorways and windows. Working with the building’s long and narrow floorplate, we concentrated work areas around the skylights, and used huddle rooms and custom storage cubbies to break up the rows of desks, and to introduce color and texture. Dropped ceiling panels help to alleviate acoustical issues, as well as to create a more even plane of light.
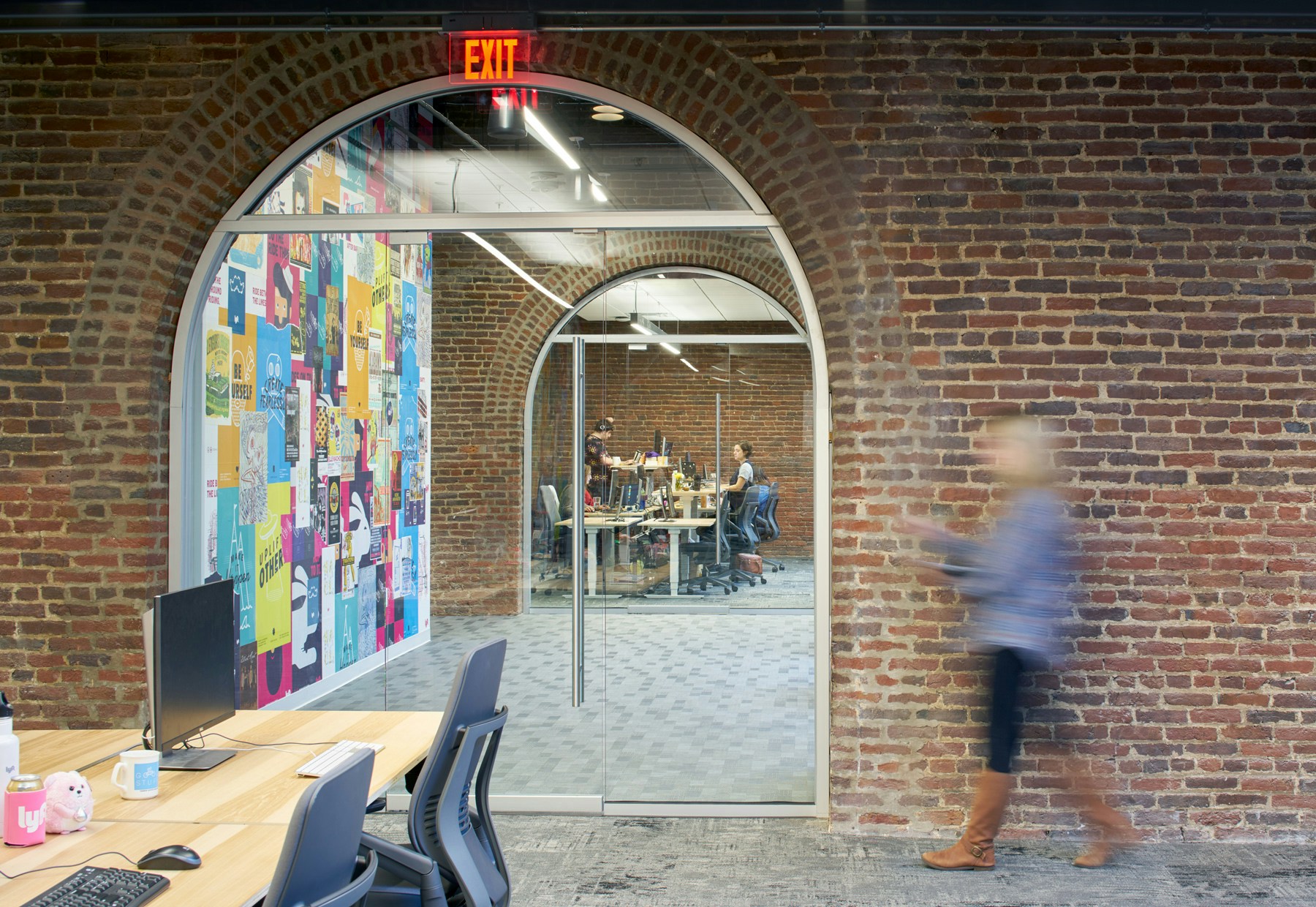

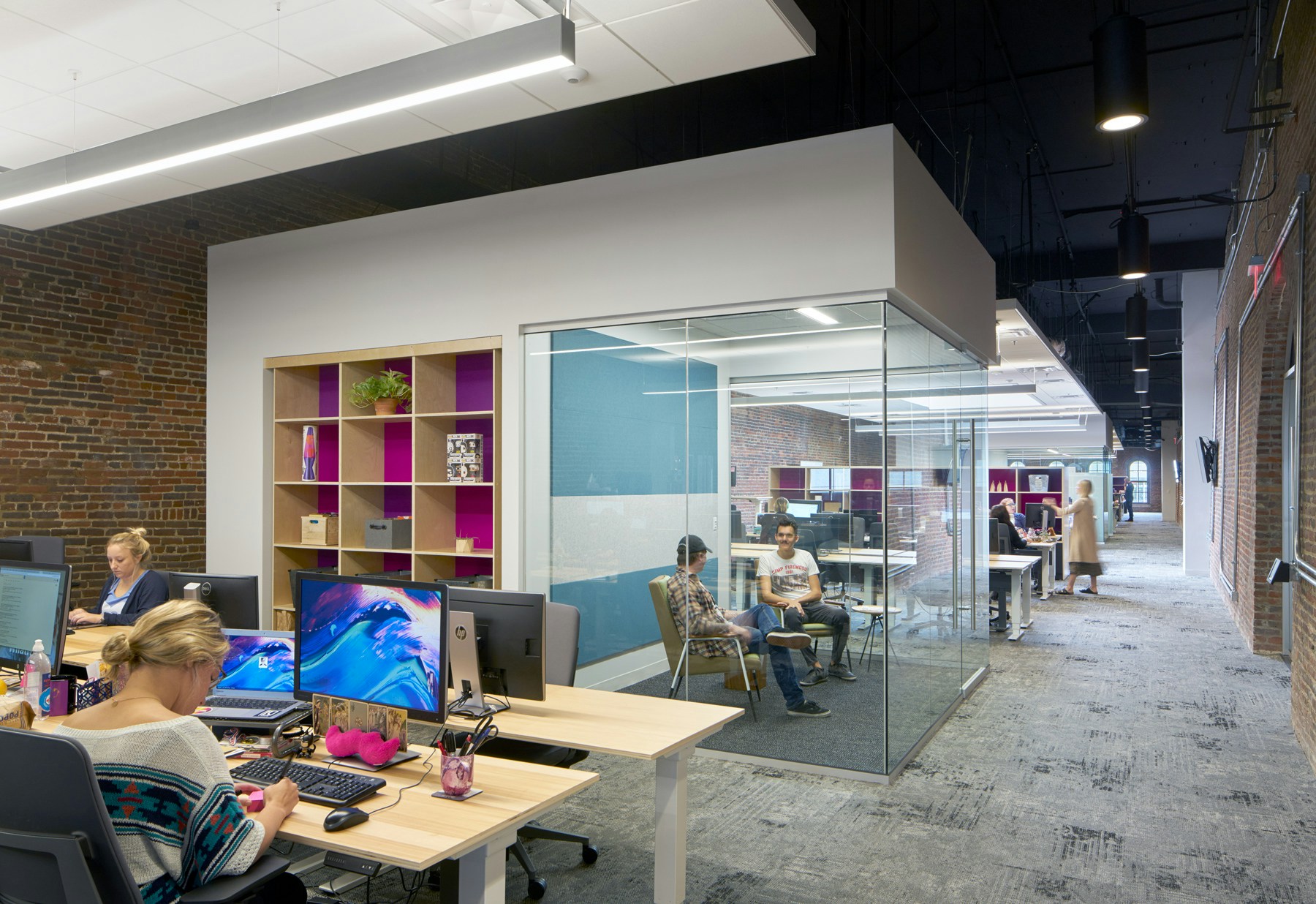
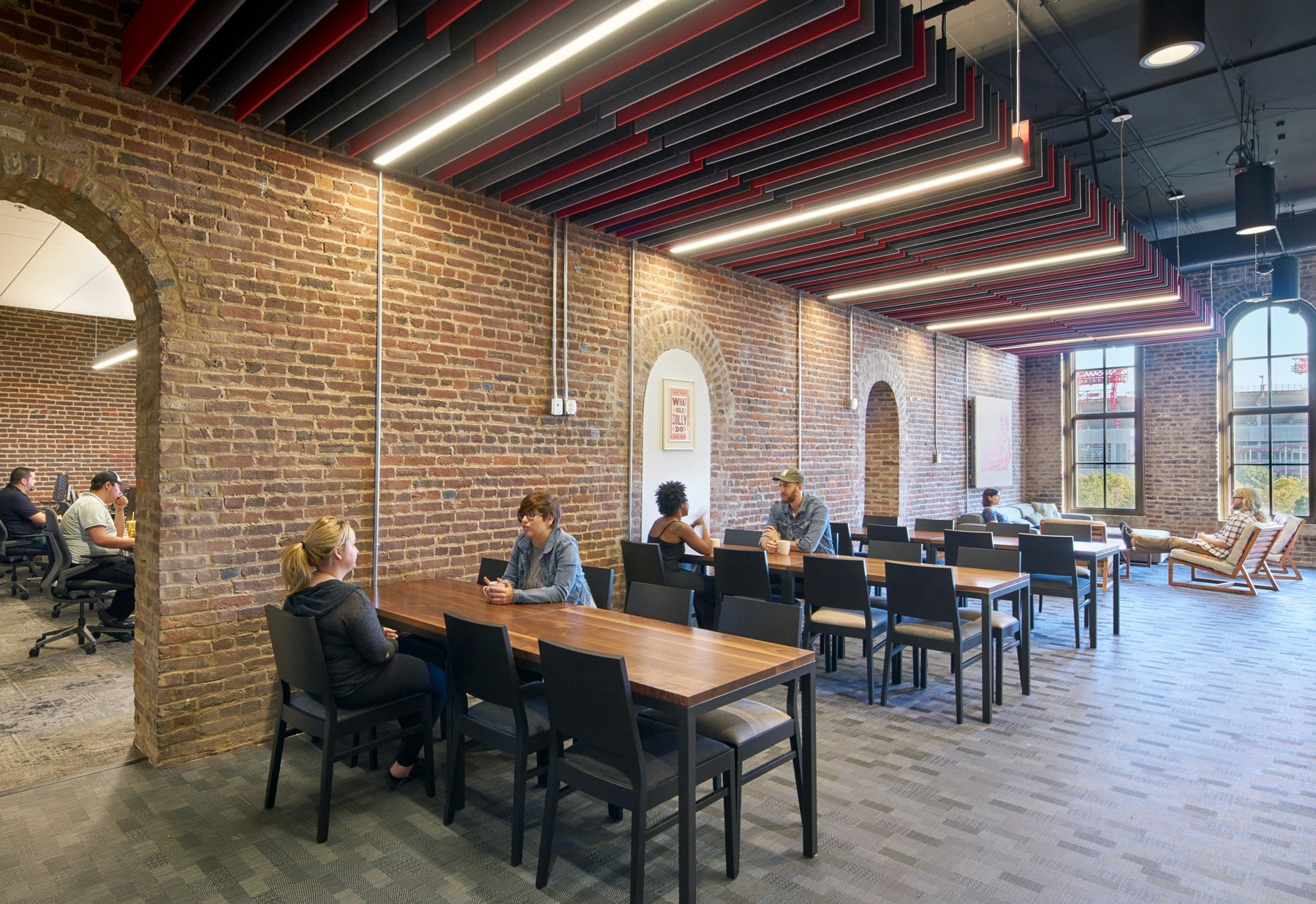
It was important for the new space to reflect the Lyft brand as a whole while also embracing the office’s individual culture and location—we looked to Nashville’s musical roots as a central theme throughout the design. A hidden doorway behind a custom wall graphic that leads into an acoustically contained music room where employees —many of whom are musicians—can take a time out to play their instrument of choice.
The Dolly Room, complete with blond wigs and a quote from the woman herself, pays tribute to the iconic singer and musician, offering a fun place to meet or just relax.
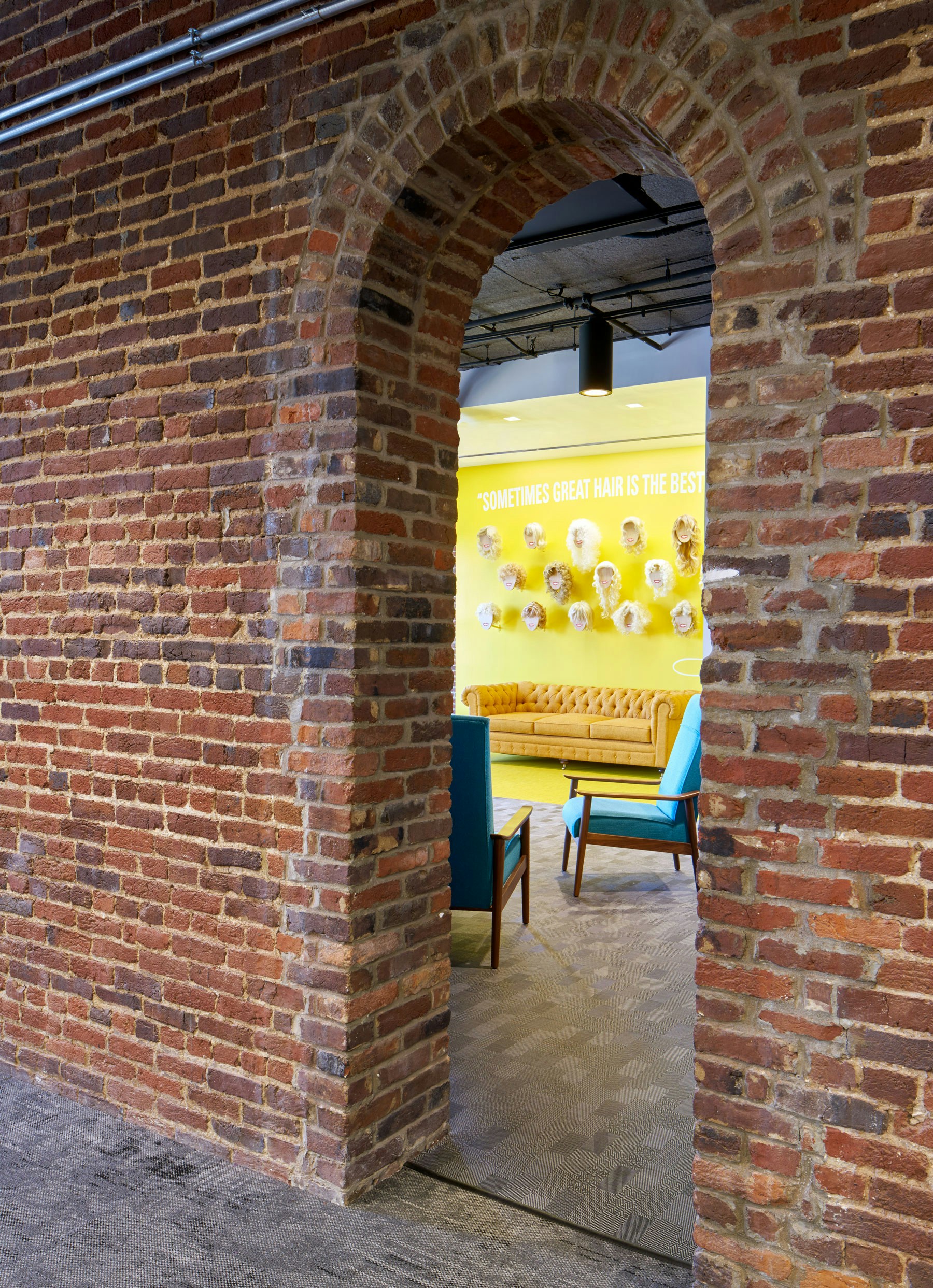

“From our first meetings, we knew that STUDIOS really understood Lyft’s culture and aspirations – they really get us! They have done a fantastic job imbuing our values and personality into each project.”
Nancy Losey, former Head of Office Operations
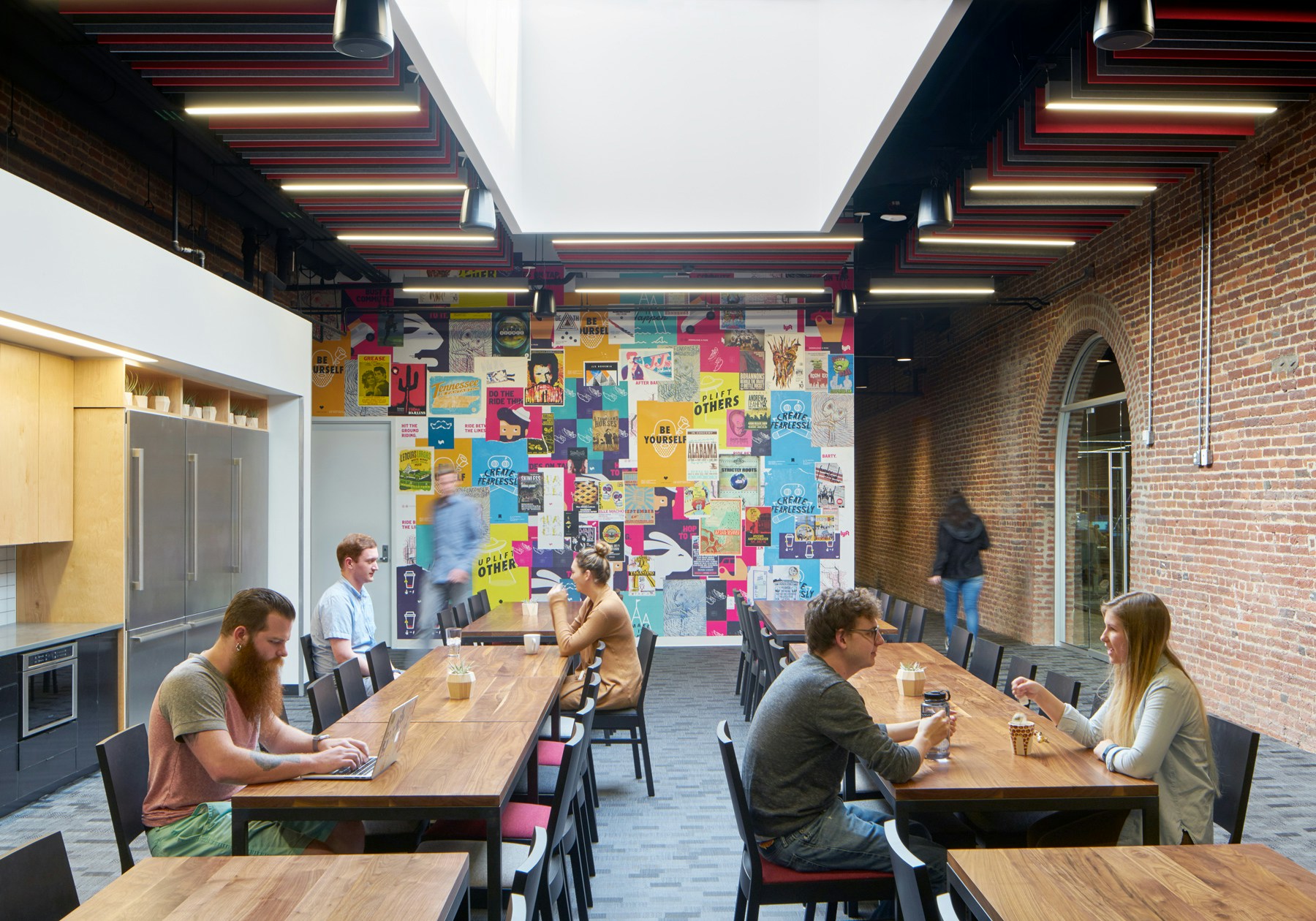
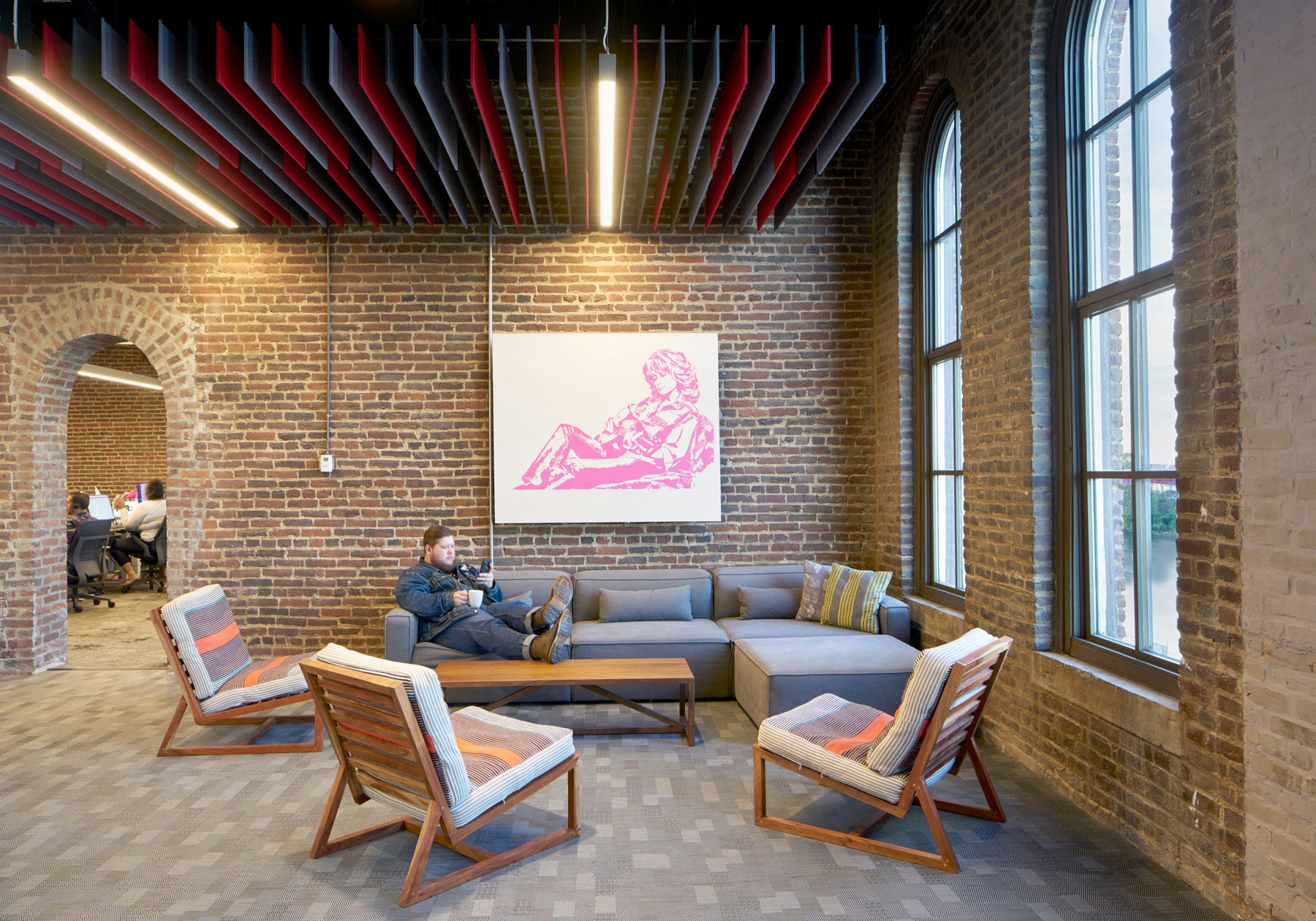
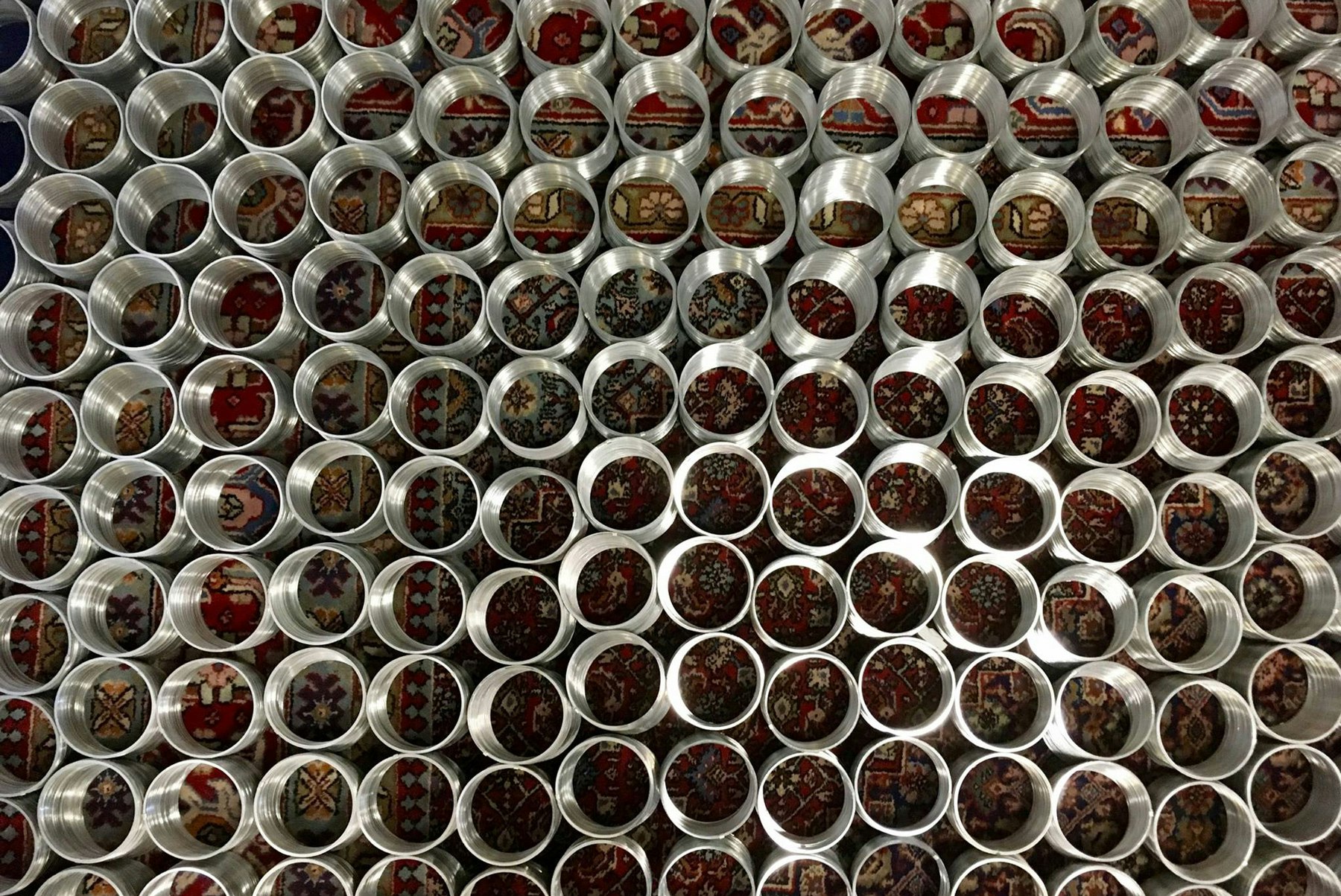
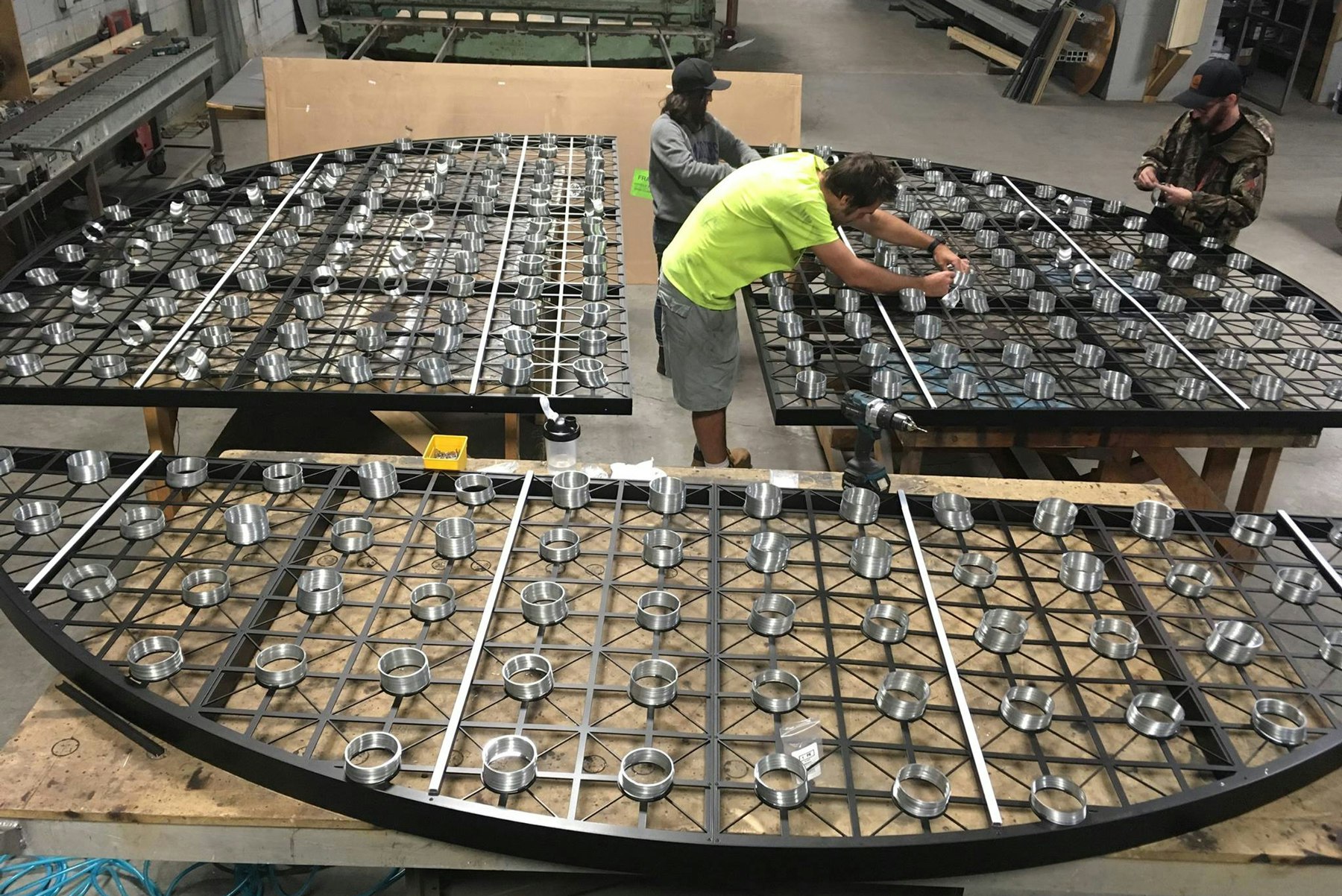
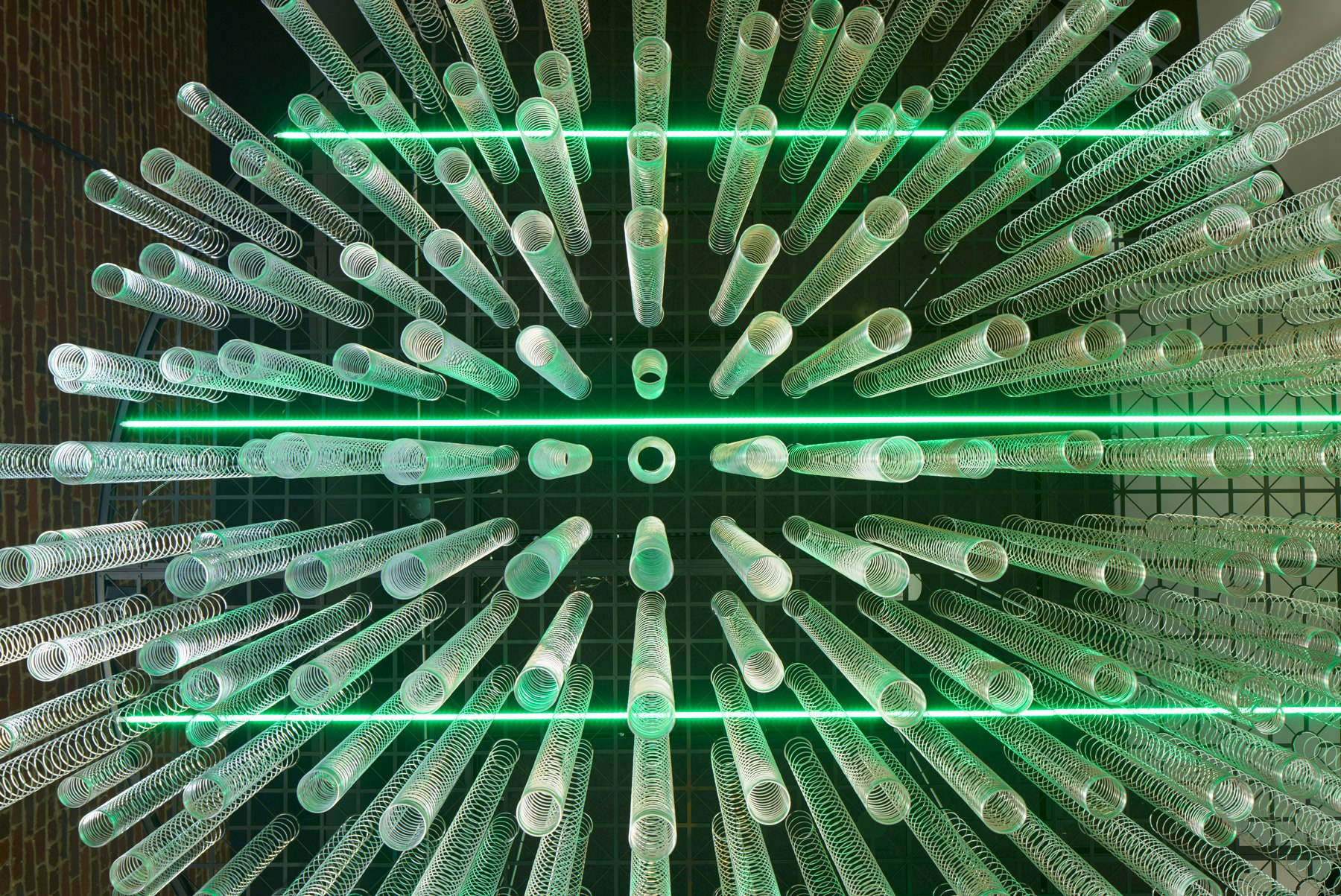
Press
- Welcome to the Coolest Call Center on the Planet — Inc.com 2016
PHOTOGRAPHYBruce Damonte









