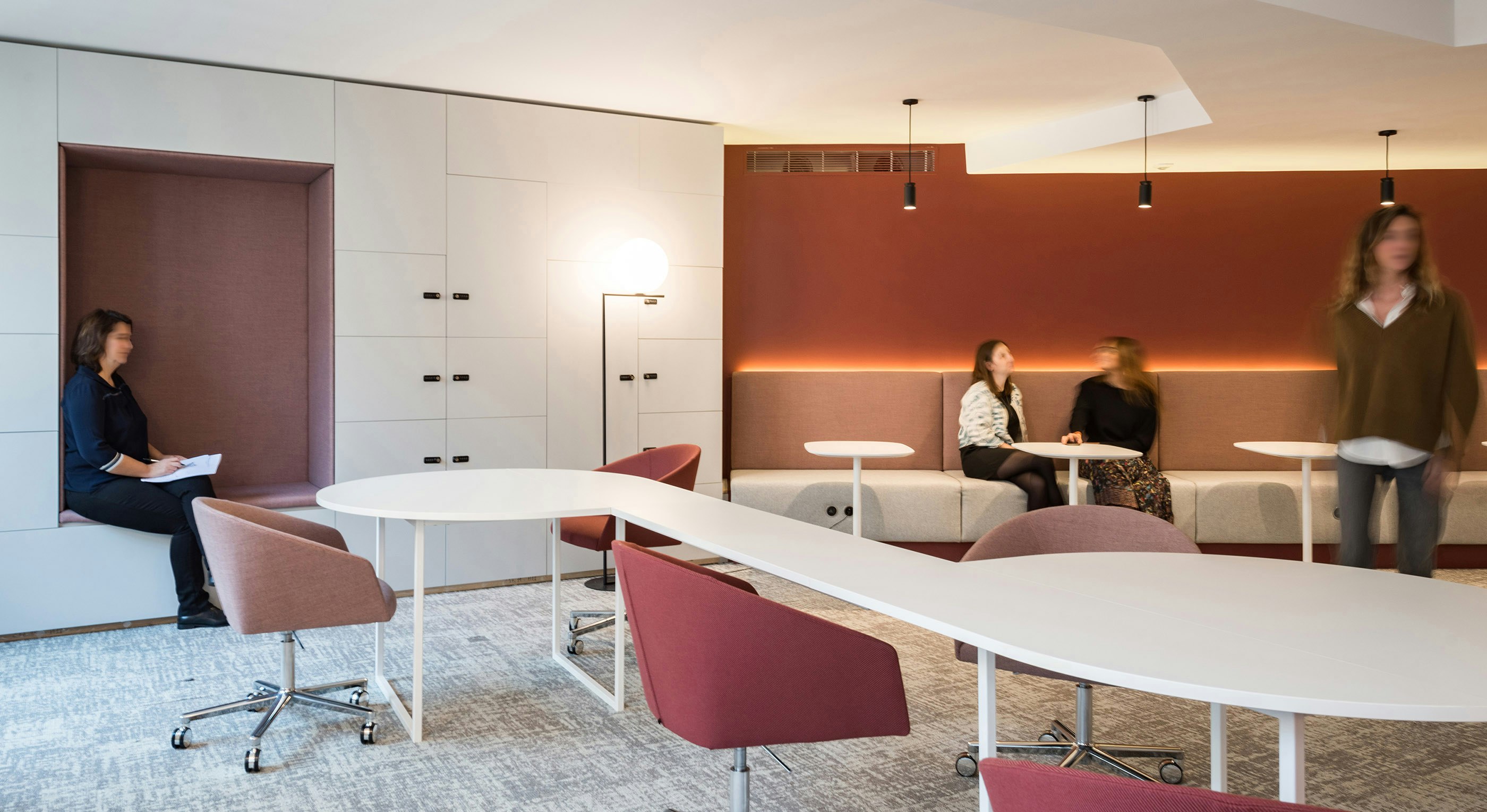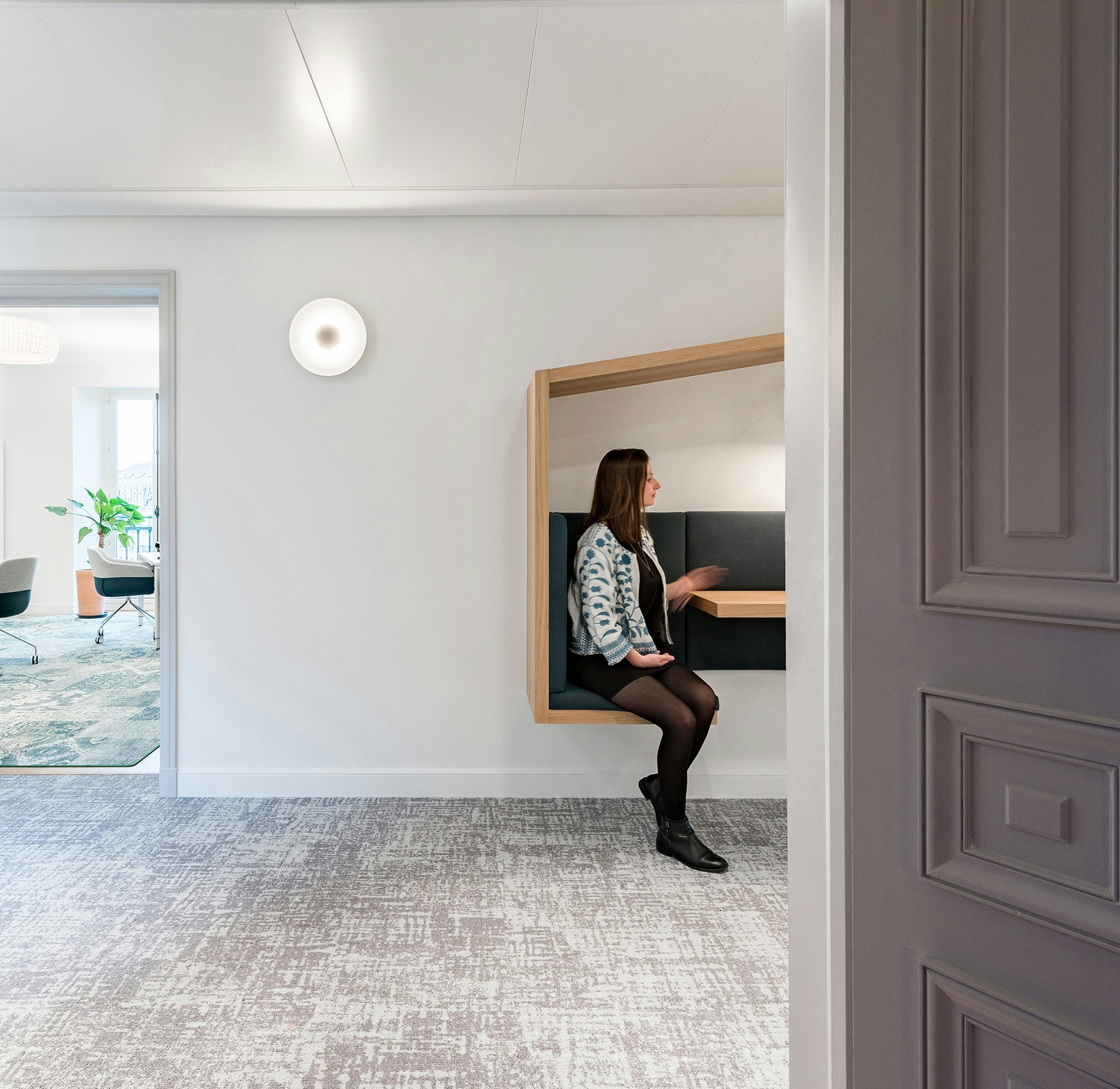CLIENTMeridiam
SERVICESInteriors
LOCATIONParis, France
SIZE2 400 m² / 25,833 sq ft
STATUSPhased (2019 and 2022)
The investment firm MERIDIAM asked STUDIOS to redesign its offices located on Place de l’Opéra in Paris when they expanded activities of its Paris headquarters to additional floors. A first expansion on one floor in 2019 followed by a second one on two additional floors in 2022.
STUDIOS sought to create unity between the different levels and revamp the way in which employees, whether on-site or mobile, were deployed and conceive new spaces for working and exchanging.

The goals were to facilitate collaboration and dialogue, offer flexibility and provide appropriate spaces for hosting a large number of visitors.
The creation of dynamic, qualitative workspaces in response to the evolution of the company was a major priority.
Reorganizing workspaces around guiding principles of collaboration and flexibility.

STUDIOS designed a series of spaces that offer flexibility and a range of choices to employees, including an alternative workspace and a library where employees can work in a different fashion, kitchens where they can meet up and a greater number and wider variety of conference rooms, as well as areas for working solo.
PHOTOGRAPHYBaptiste Lobjoy (1) and Stafano Candito (2)



















