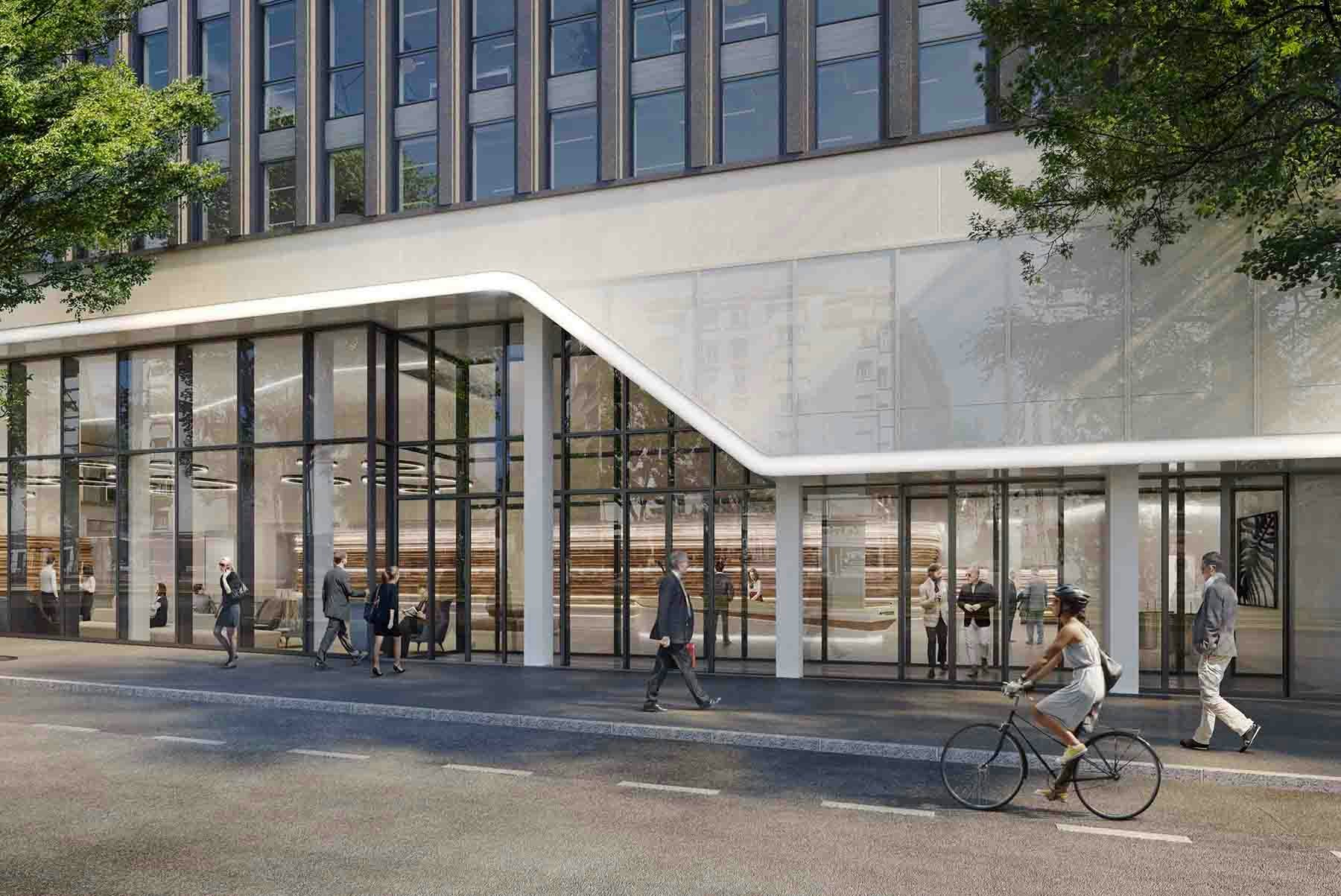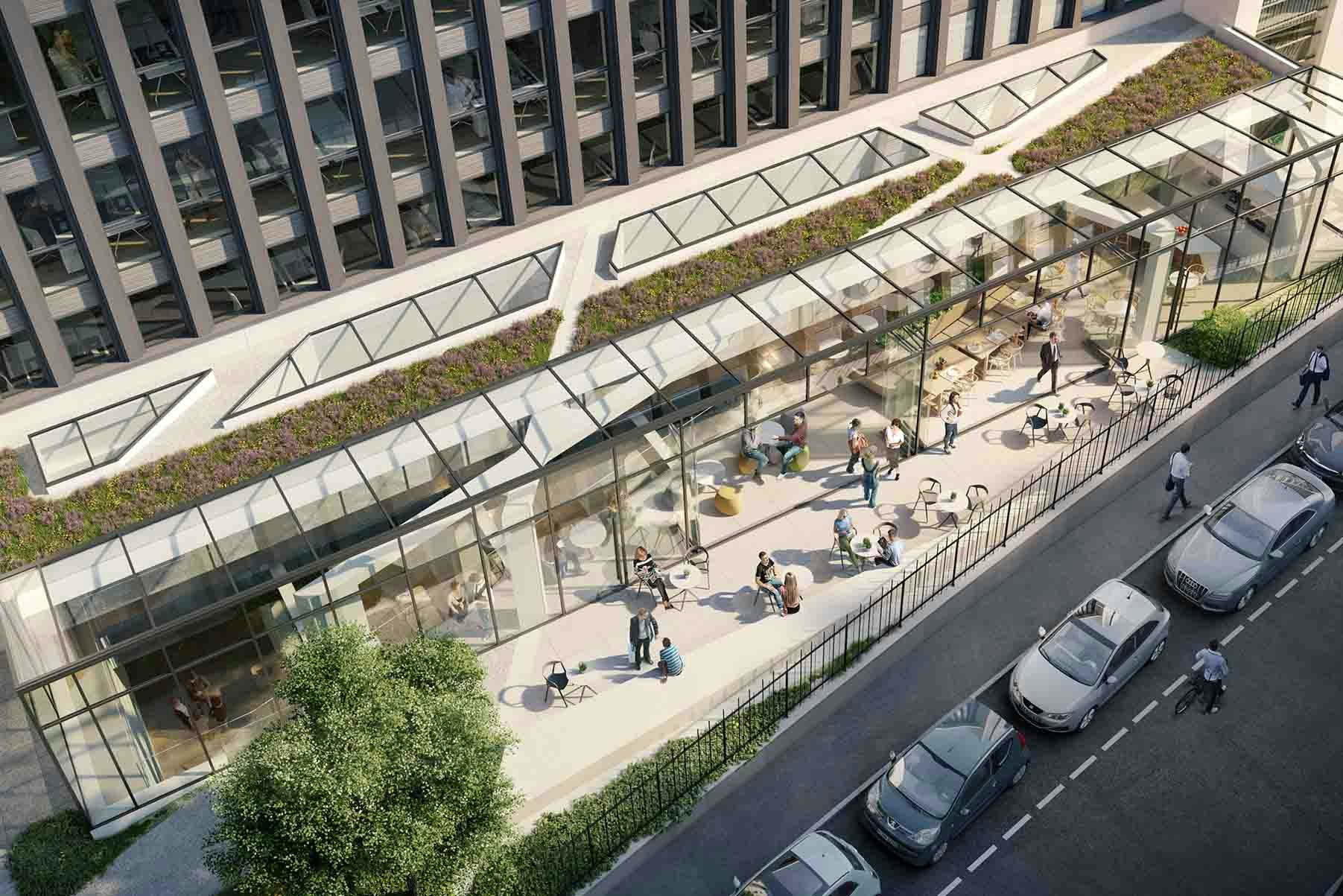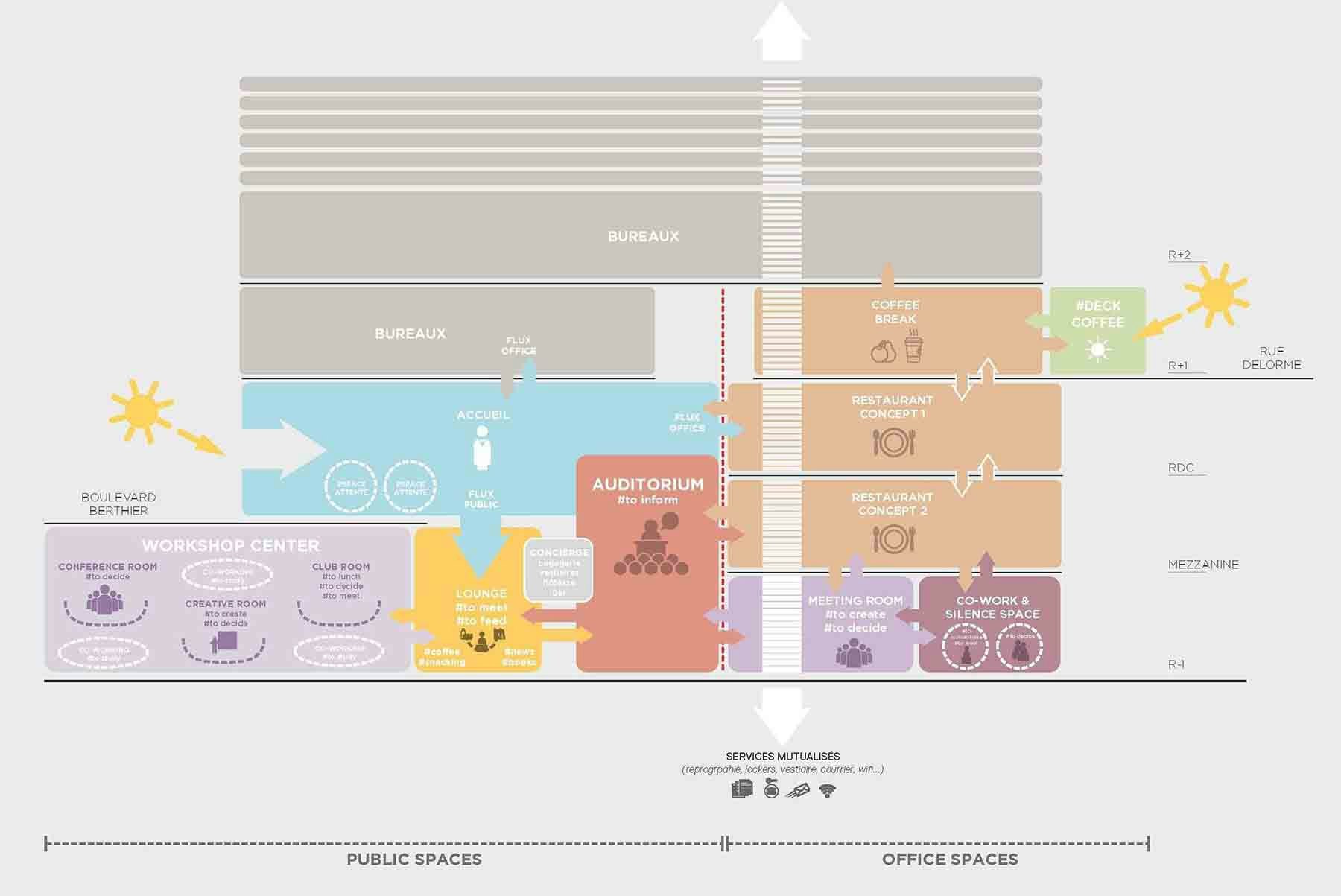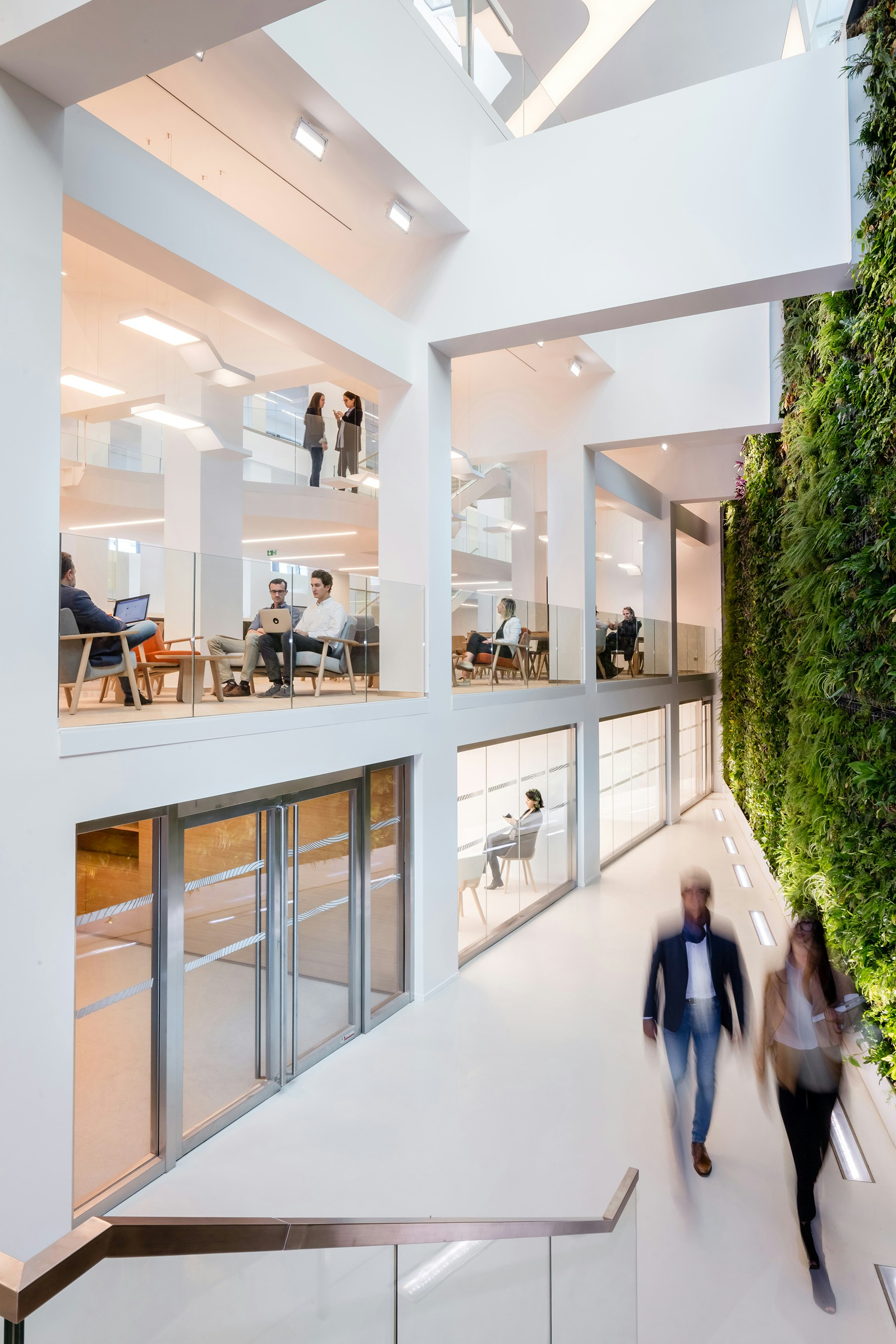CLIENTJP Morgan & S2i Partners
SERVICESBuilding Renovation, Interiors
LOCATIONParis
SIZE23 000 m² / 247,569 sq ft
STATUSCompleted 2017
CERTIFICATIONNF HQE™, BREEAM Very Good, WELL Core & Shell
The renovation of the former headquarters of French oil giant GDF set new standards for “next generation” office buildings in Paris by focusing on base’s common areas.
A modern site conceived like an interconnected, dynamic, brightly lit hub.
STUDIOS removed partitions from poorly lit common areas and transformed the site into a vibrant 6000-square-meter complex with flexible, brightly lit spaces, making it a desirable destination in its own right.

Openings allow natural light in on all floors, even on the basement level.
New openings let in natural light and innovative, open and flexible workspaces answer evolutions in the workplace.
Within, openings were widely used to create large, interconnected spaces that are flooded with light.
Designed using noble, timeless materials, the site’s different spaces, which include an auditorium, a variety of dining areas, a conference center and a double-height lobby, are filled with natural light that permeates throughout.

"Noble, timeless materials were used to create a modern site that is adapted to new uses."
Eric Gratacarp, Associate Principal, STUDIOS
STUDIOS updated the site’s technical installations and revamped access points to increase visibility and foster interaction with green areas and the surrounding neighborhood.




Renovated according to STUDIOS’ values of sustainable development, the Metropolitan received HQE and BREEAM environmental certifications and was one of the first buildings in Paris to receive the WELL label, which is focused on the health and well-being of users.
PHOTOGRAPHYSébastien Siraudeau













