CLIENTOrrick
SERVICESInteriors
LOCATIONSacramento, CA
SIZE35,000 sq ft
STATUSCompleted 2018
Orrick’s completely revamped Sacramento office celebrates the extraordinary views of downtown, the Sacramento River, and environs from every vantage point. The design integrates warm wood elements and a neutral color palette with open volumes and clean lines to create a memorable space with a modernist edge.
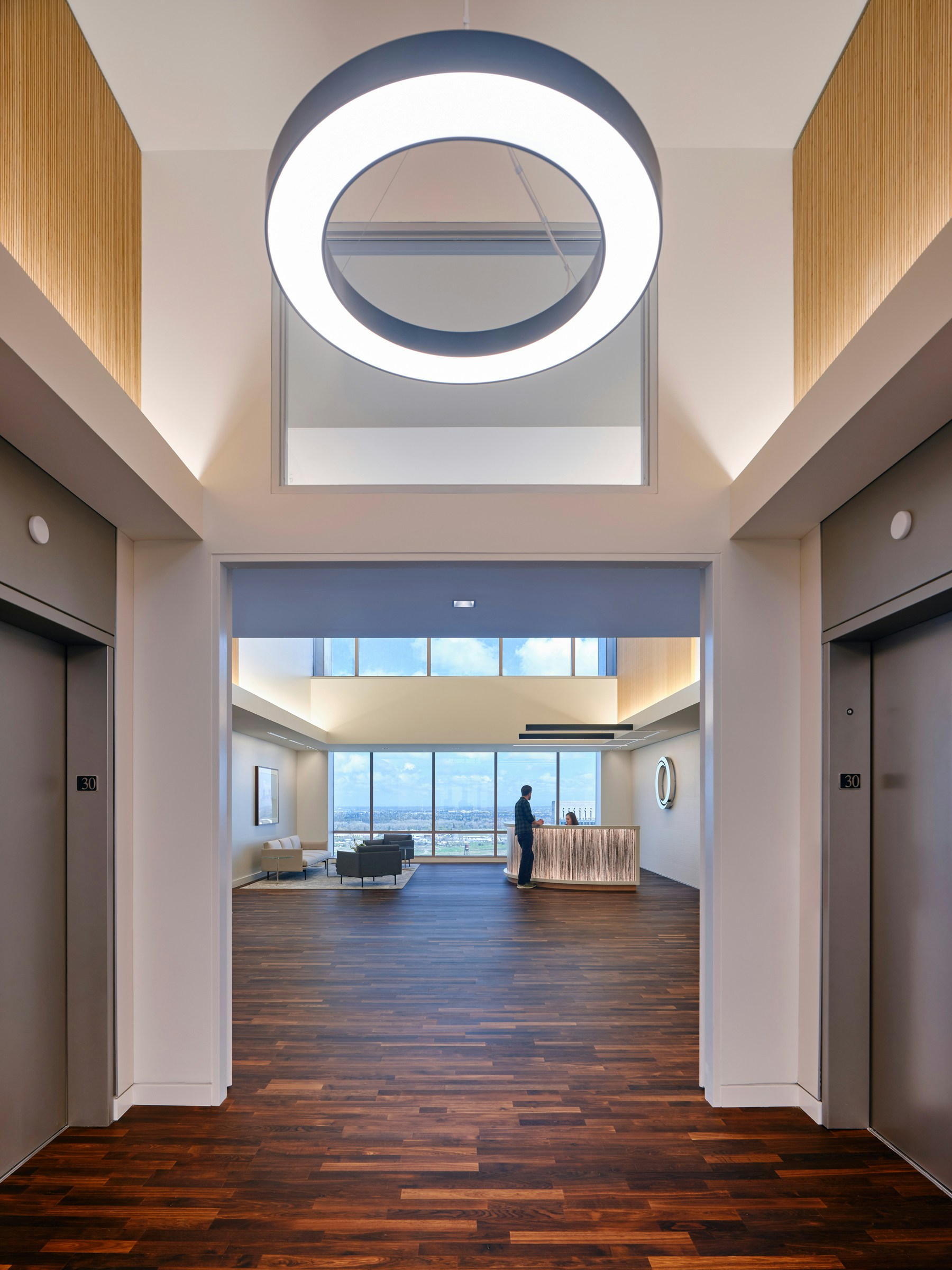
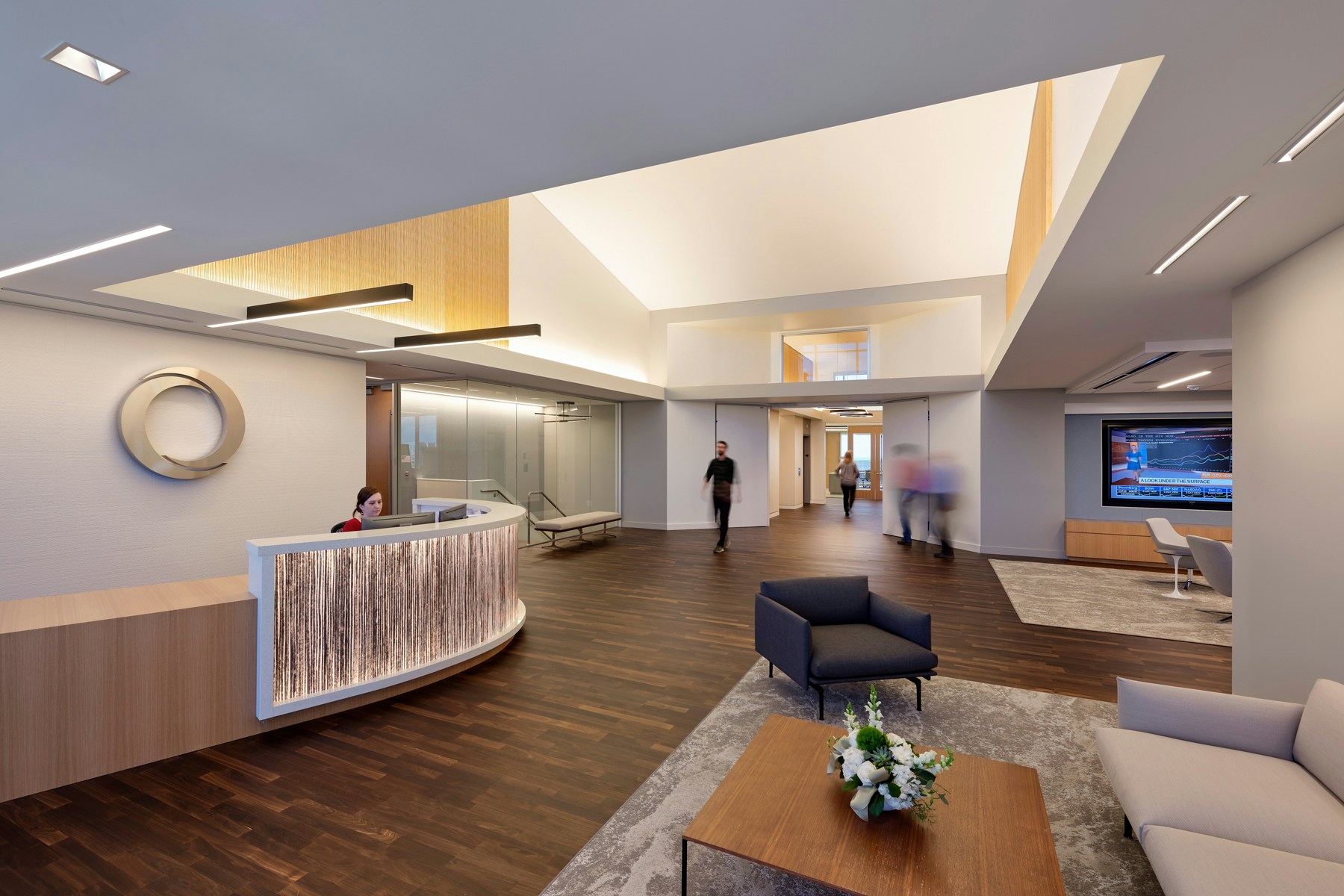
We completely gutted Orrick’s existing office space across three floors, starting by opening up the previously dark and uninviting reception area to create a light-filled, double-height space at the heart of the office. We then brought previously dispersed conference functions into one central area adjacent to the lobby, allowing for large gatherings for internal meetings or external events. A double-height break area connects to the reception via the elevator lobby, inviting employees and guests to move through the space.
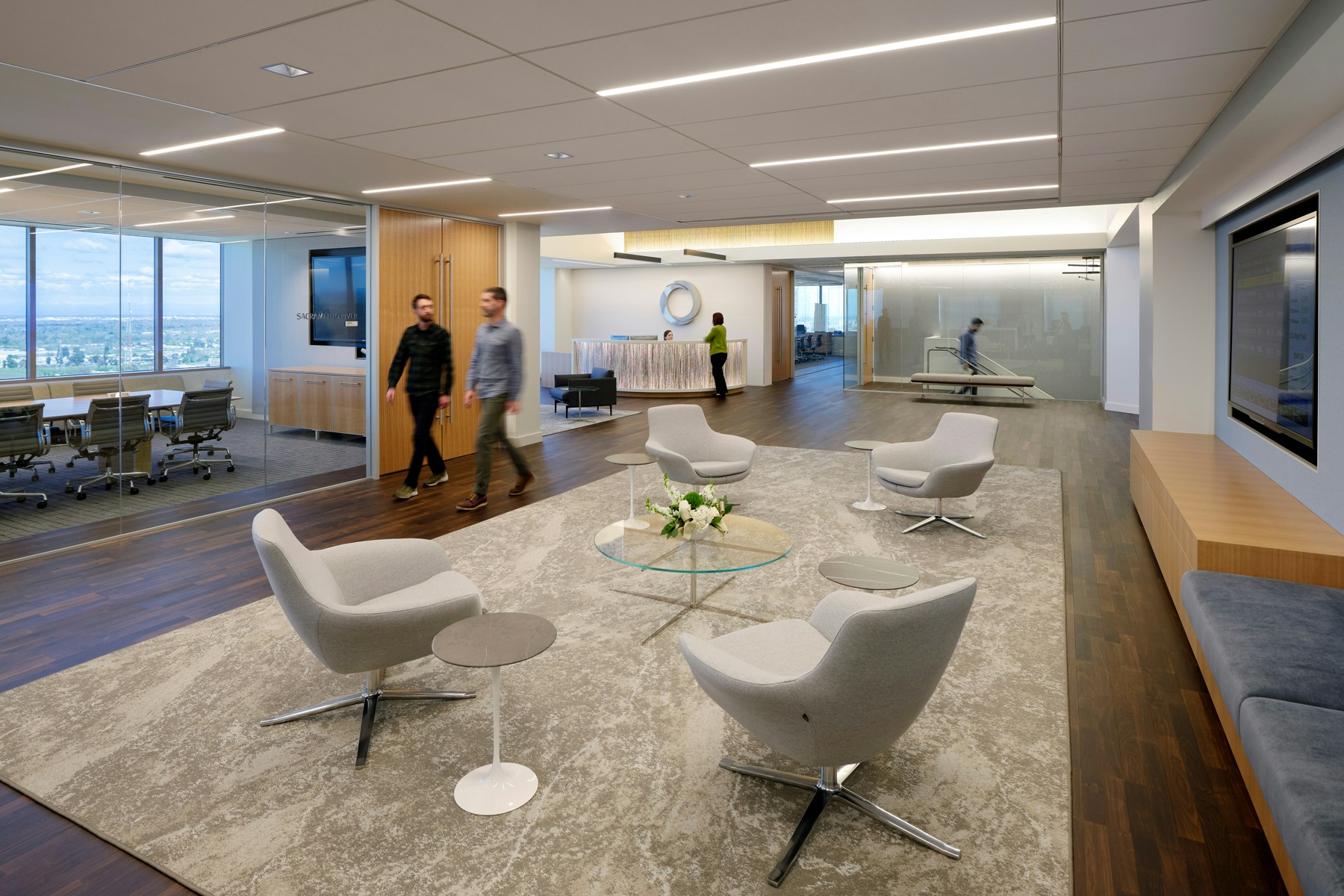
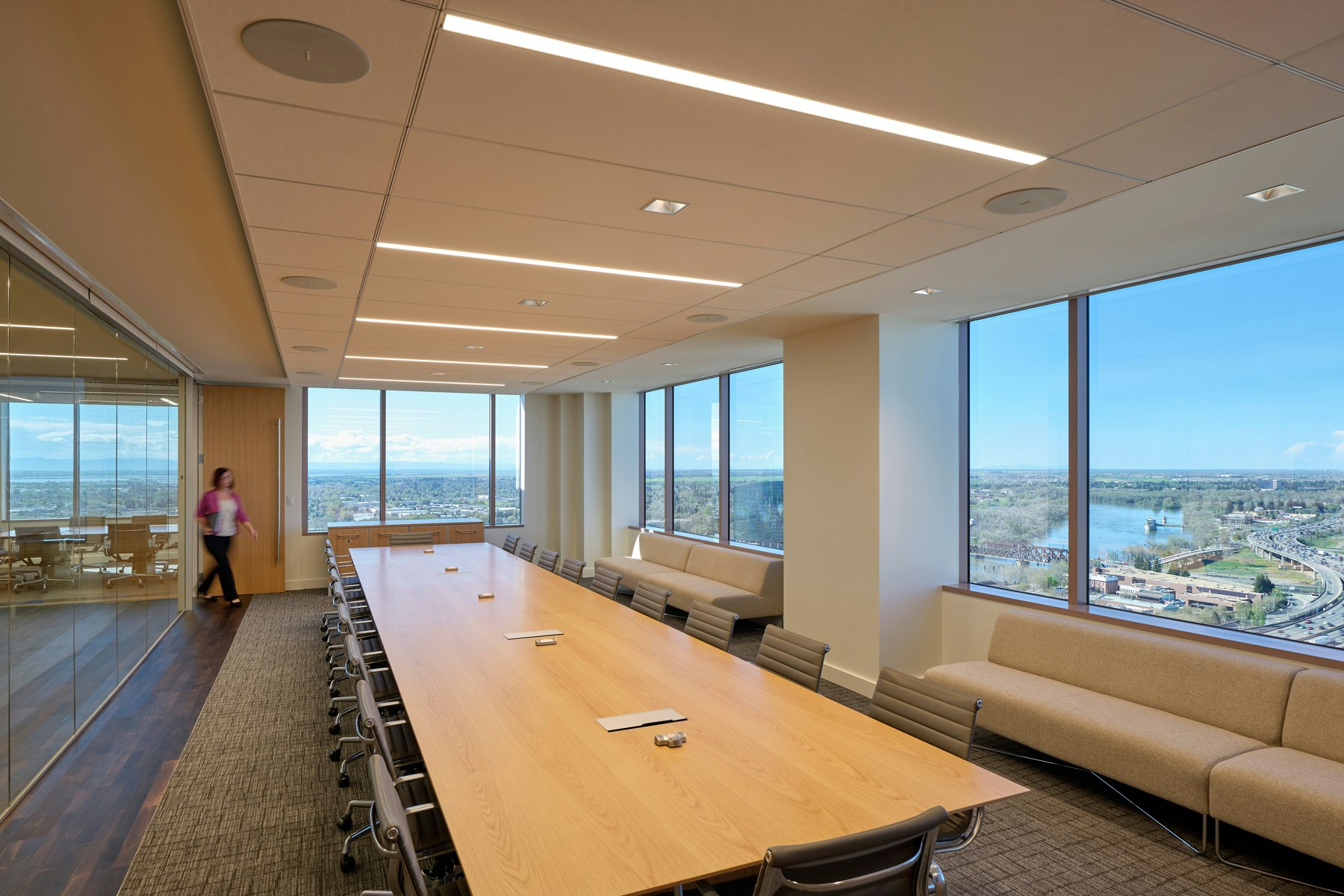


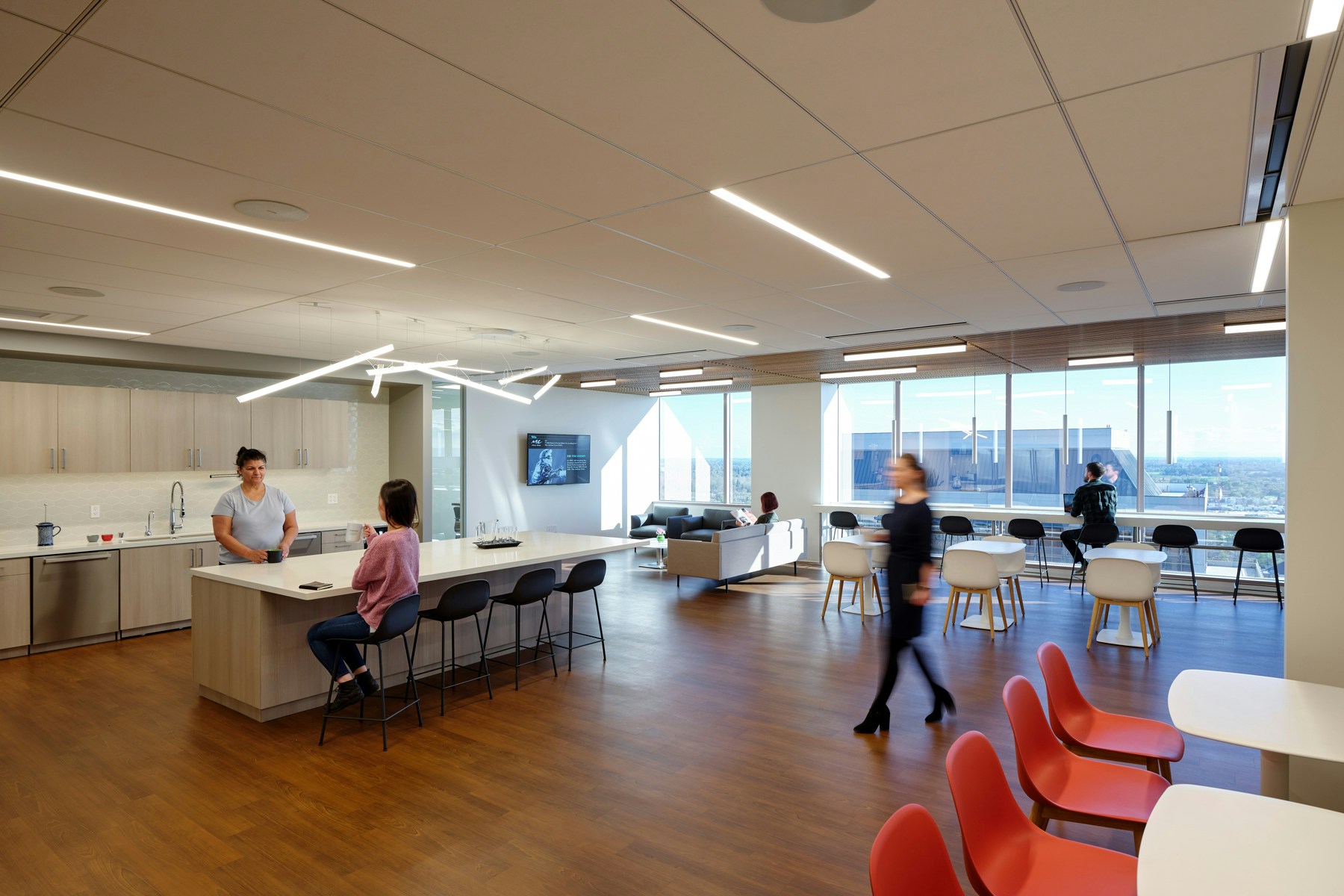
We created a welcoming environment for dining and casual meetings by placing the main break room on the perimeter to take advantage of views, and providing lounge seating along with tables and chairs to encourage varied uses and experiences. Open interior stairs encourage frequent movement between floors.
By reducing internal offices, the team was able to provide more open collaborative space for all employees. We relocated most support staff into open plan work areas, and replaced solid office fronts with clear glass to provide more natural light throughout and convey a greater sense of openness and teamwork.
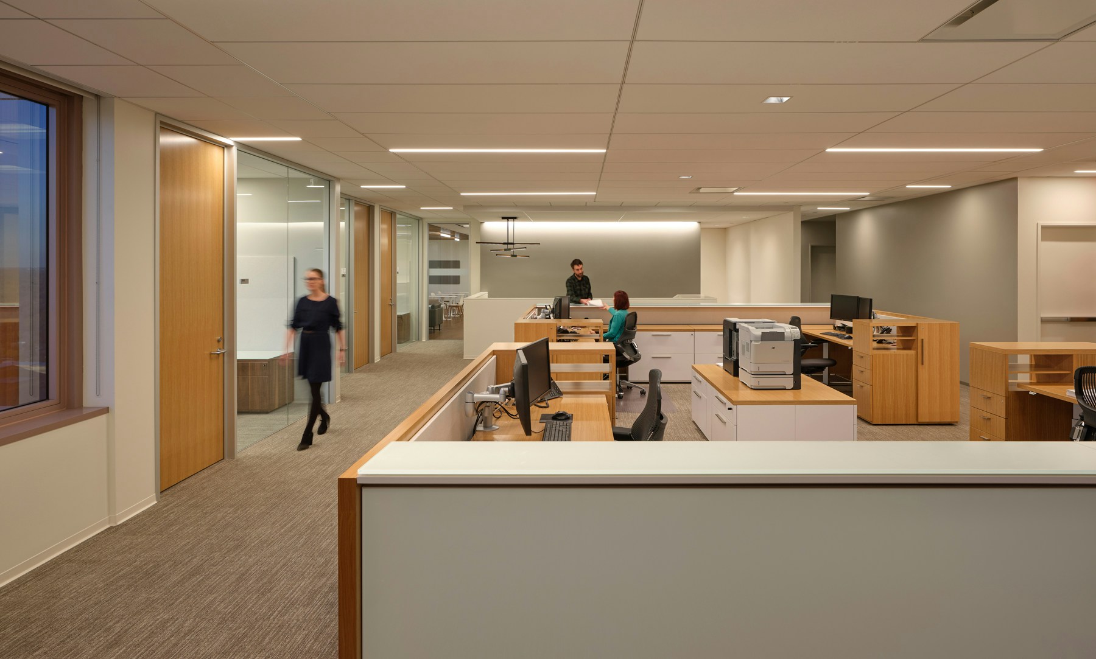
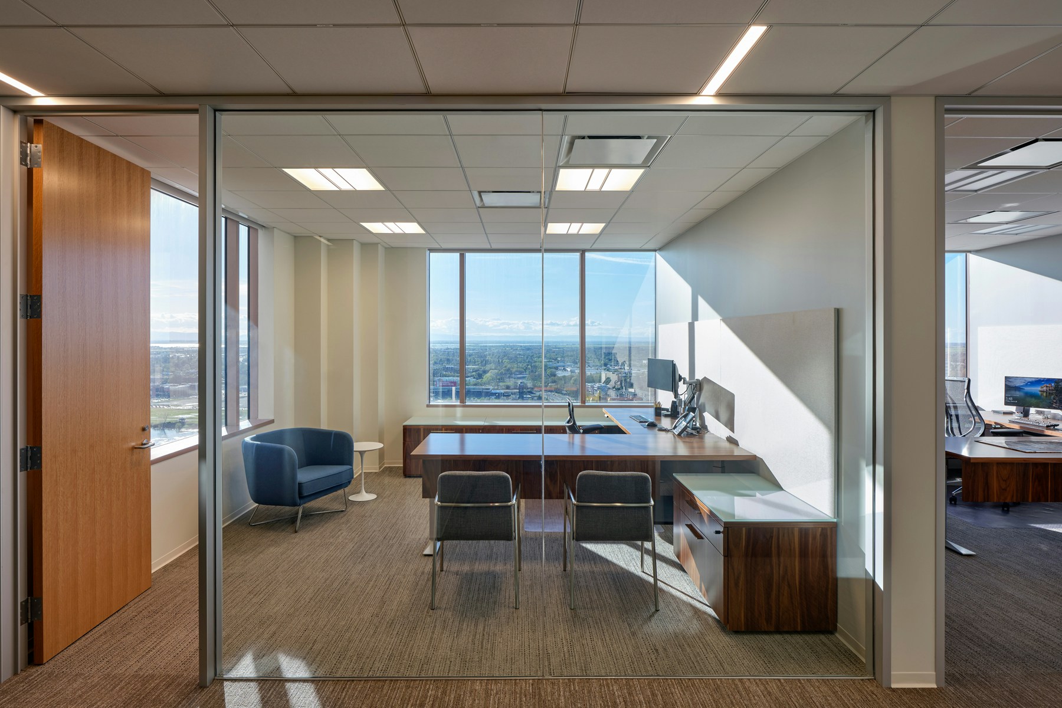
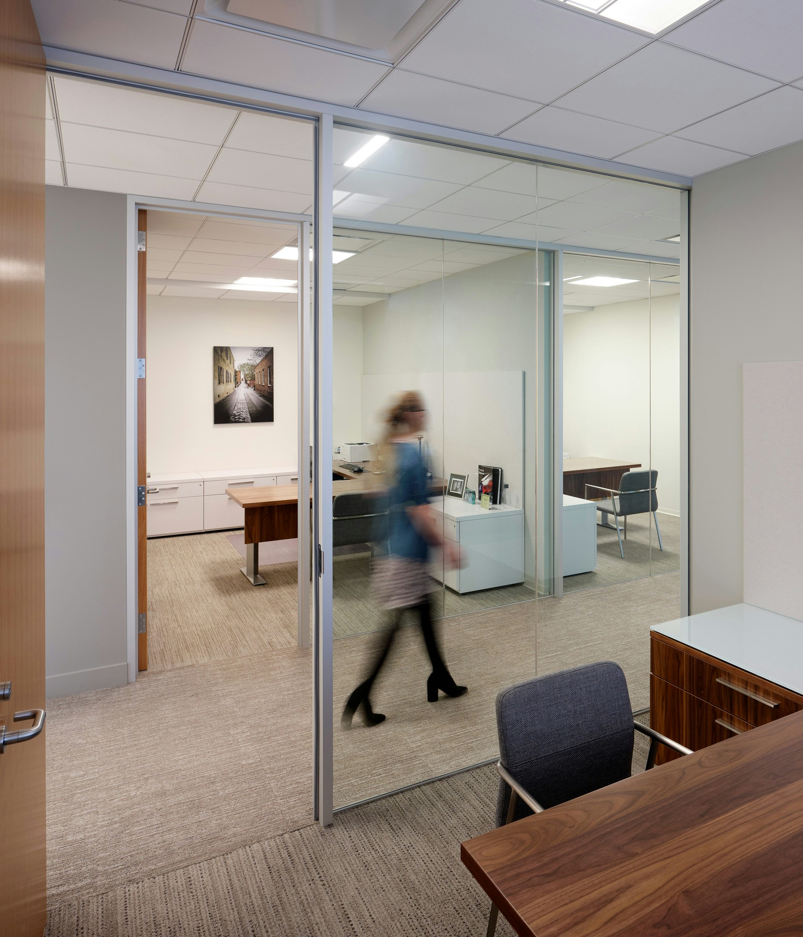

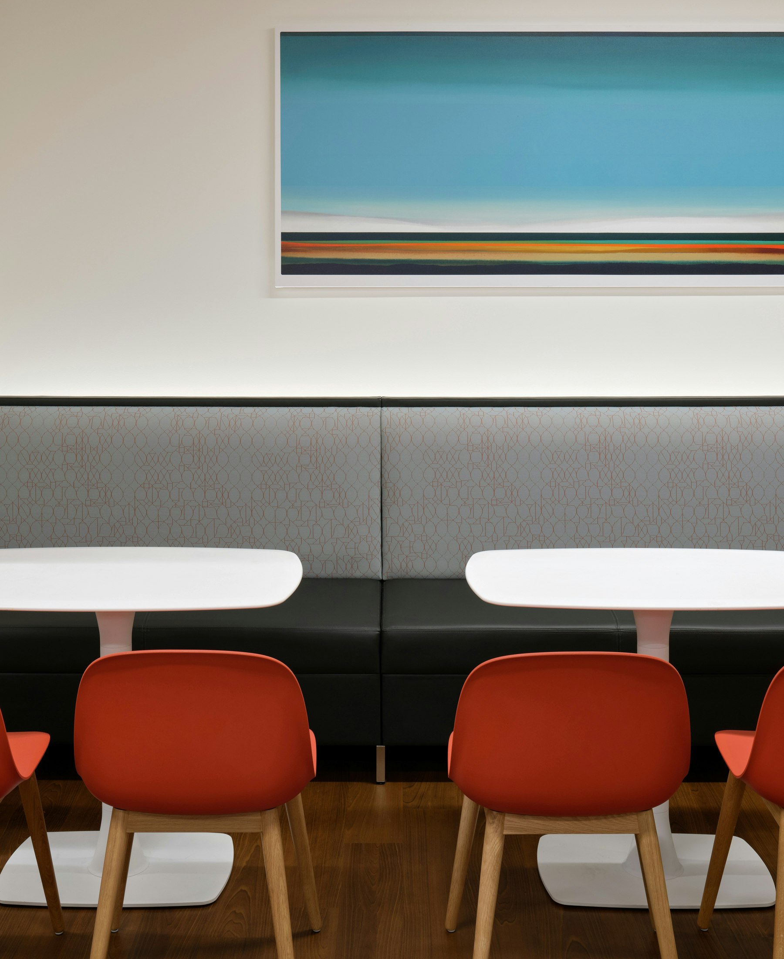
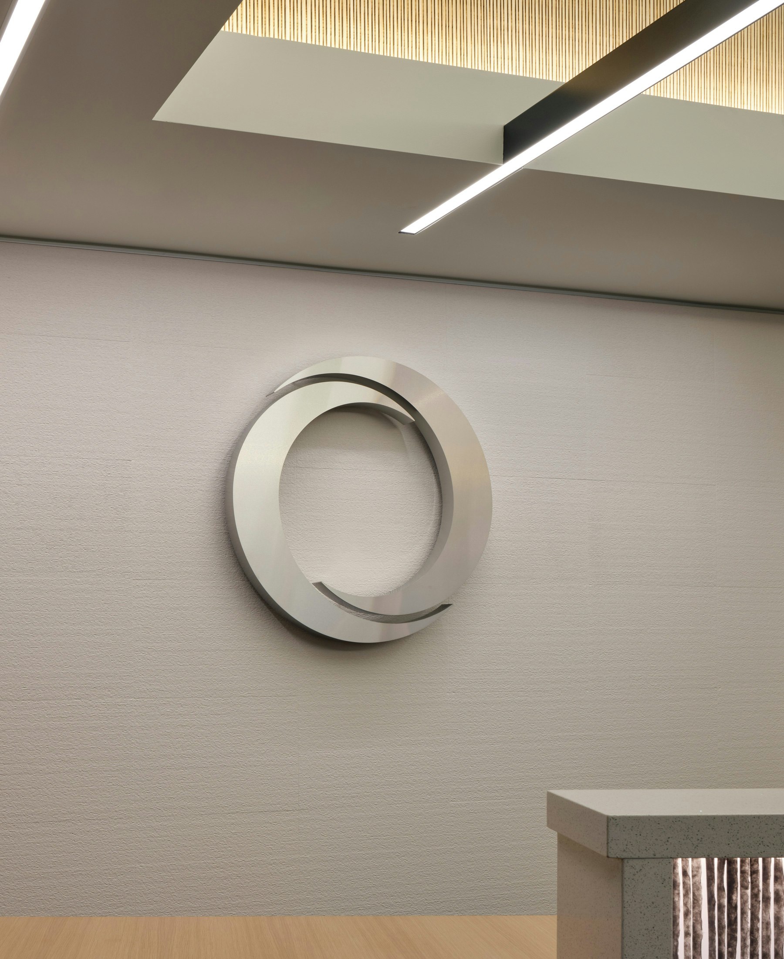
PHOTOGRAPHYKyle Jeffers

