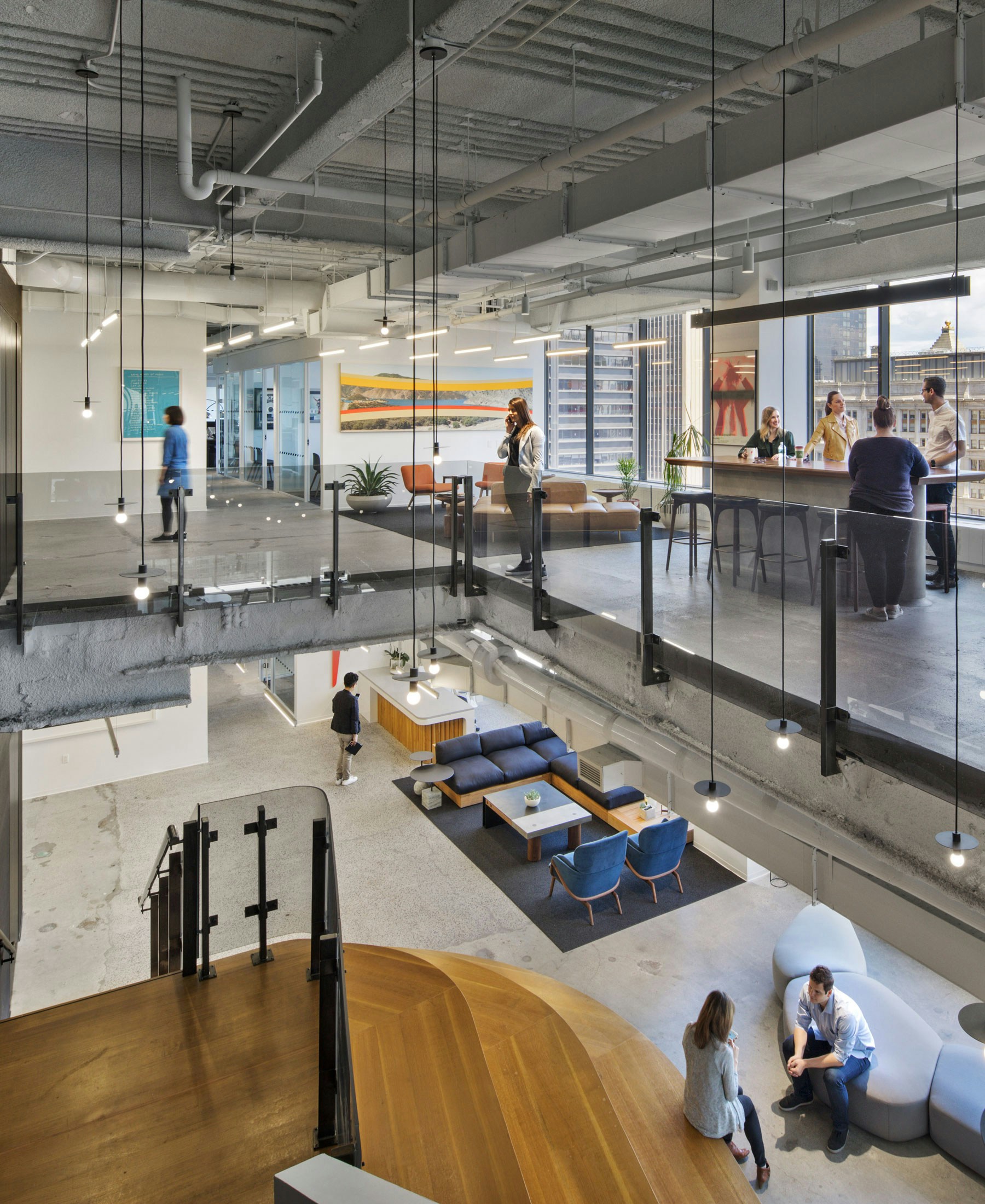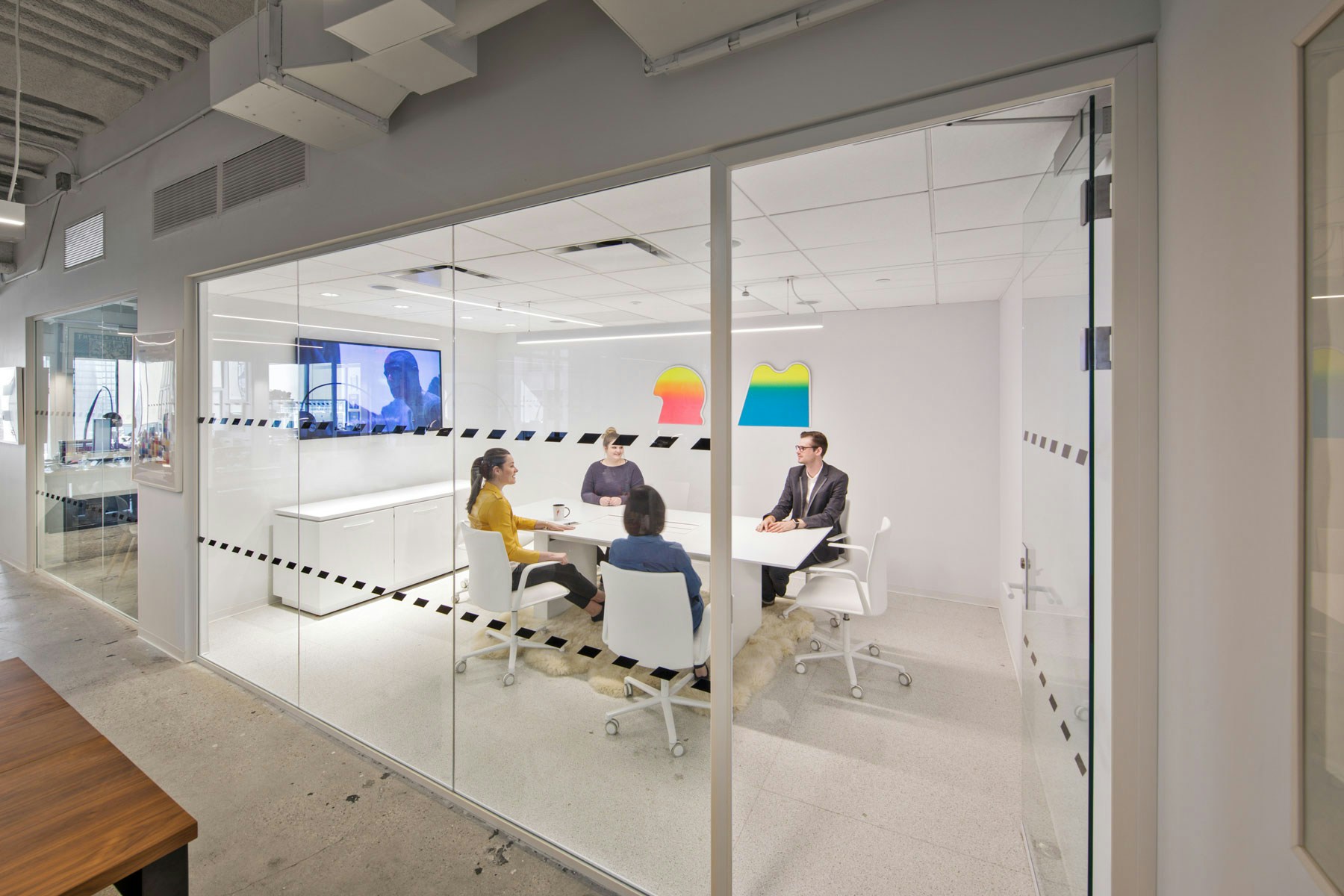CLIENTParadigm Talent Agency
SERVICESInteriors
LOCATIONNew York, NY
SIZE50,000 sq ft
STATUSCompleted 2018
When Paradigm Talent Agency acquired Windish and AM Only in early 2016, they determined the need to redefine their office space for all three groups by consolidating into a single location. After selecting 140 Broadway in the Financial District of Manhattan, they engaged STUDIOS to design a space that brought together the previously disparate companies and cultures.
The new office space is designed to mix the two cultures of talent management and music entertainment while respecting the differences in the way each needed to operate. We leveraged the two separate floors that Paradigm selected—one for talent and one for music—while creating optimal moments for the two to interact. The resulting space centers on a double‑height space with a feature stair and tiered seating for both business groups to gather throughout the day for meetings, or to host targeted events or performances.


Unconventional workspaces.
We broke down the company’s perception of traditional offices by creating a more democratic seating layout the worked within the company’s hierarchy and for both groups. Perimeter offices are located on the north and south sides of the floorplates while offices on the east and west are located on the interior. This alternating location allows daylight and views to penetrate deep into the space while also “giving back” some of the Manhattan skyline views to everyone to enjoy.


“Architecture is as much about how you feel as it is about how it looks.”
Sam Gores - Paradigm Talent Agency Chairman
The overall aesthetic uses an industrial sophistication—entailing simple materials, contested and rich—to tell the story of the refined industry in which Paradigm operates. Touches of crushed velvet, raw steel, smoked glass, and Moroccan clay tiles are interspersed throughout the project to provide a level of tactile detail. The balance of the space creates opportunity for galleries that display the company’s art collection.



PHOTGRAPHERInes Leong







