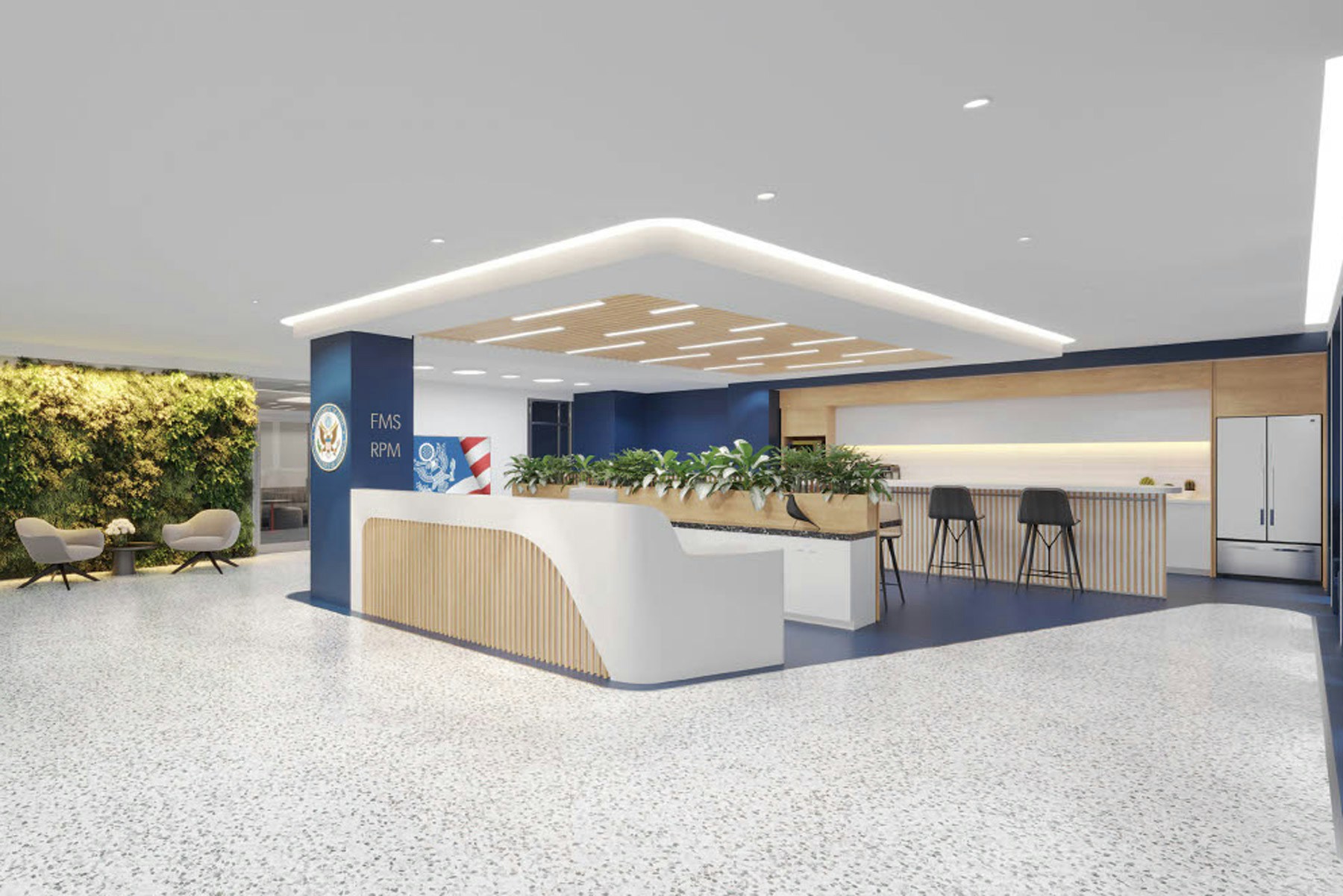
STUDIOS receives Honor Award at the 2022 GSA Design Awards
DATEApril 04, 2023
STUDIOS is thrilled to have received one of eight Honor Awards at the 2022 GSA Design Awards. For the first time in its history, the GSA awarded an unbuilt interiors project, an on-the-boards design concept they believed holds particular relevance for the future.
The DoS Workspace Prototypes project drew inspiration from the pandemic’s valuable lessons, creating a model for repositioning existing real estate to meet the future.
Remote work has challenged long-held notions of where and how many Americans do their jobs, hastening mainstream acceptance of information security, mobility, and employee well-being strategies that have emerged relatively recently. The U.S. Department of State (DoS) is no exception to this national phenomenon, and one year into a COVID-19 response that involved widespread remote work, the DoS partnered with the U.S. General Services Administration (GSA) on commissioning a set of workplace design guidelines that draw from the pandemic’s lessons. The DoS envisioned applying this knowledge to interior projects such as the ongoing modernization of its Harry S. Truman Federal Building headquarters; the collaboration with GSA also included “Hoteling Plus” and “100% free address” prototype spaces conceived respectively for the Truman Building and State Annex 5.

The efforts result inspired a first in the history of the GSA Design Awards—the bestowing of an Honor Award to a conceptual scheme.
As Jejon Yeung explained the decision, “If the Weaver building interior is an example of how to greatly improve longstanding context, then this a model for how we should be moving forward. That the project takes on pandemic-related issues that the public and private sectors are grappling with, right now, underscores its merit.”
Kay Sargent enumerated the many ways the Department of State commission has elevated federal workplace design “to a whole other level,” such as the systematic approach to the Hoteling Plus layout—in which the interior was divided into zones according to type and frequency of use as well as access to daylight. She further noted how this planning was reconciled to preset utilities and modular construction to minimize the disruption of future change, while remaining considerate of human scale, personal preference, and other factors impacting morale. “This design team thought through the brief holistically,” Sargent enthused of the multifaceted concept, calling it applicable to an array of federal offices.


Share
