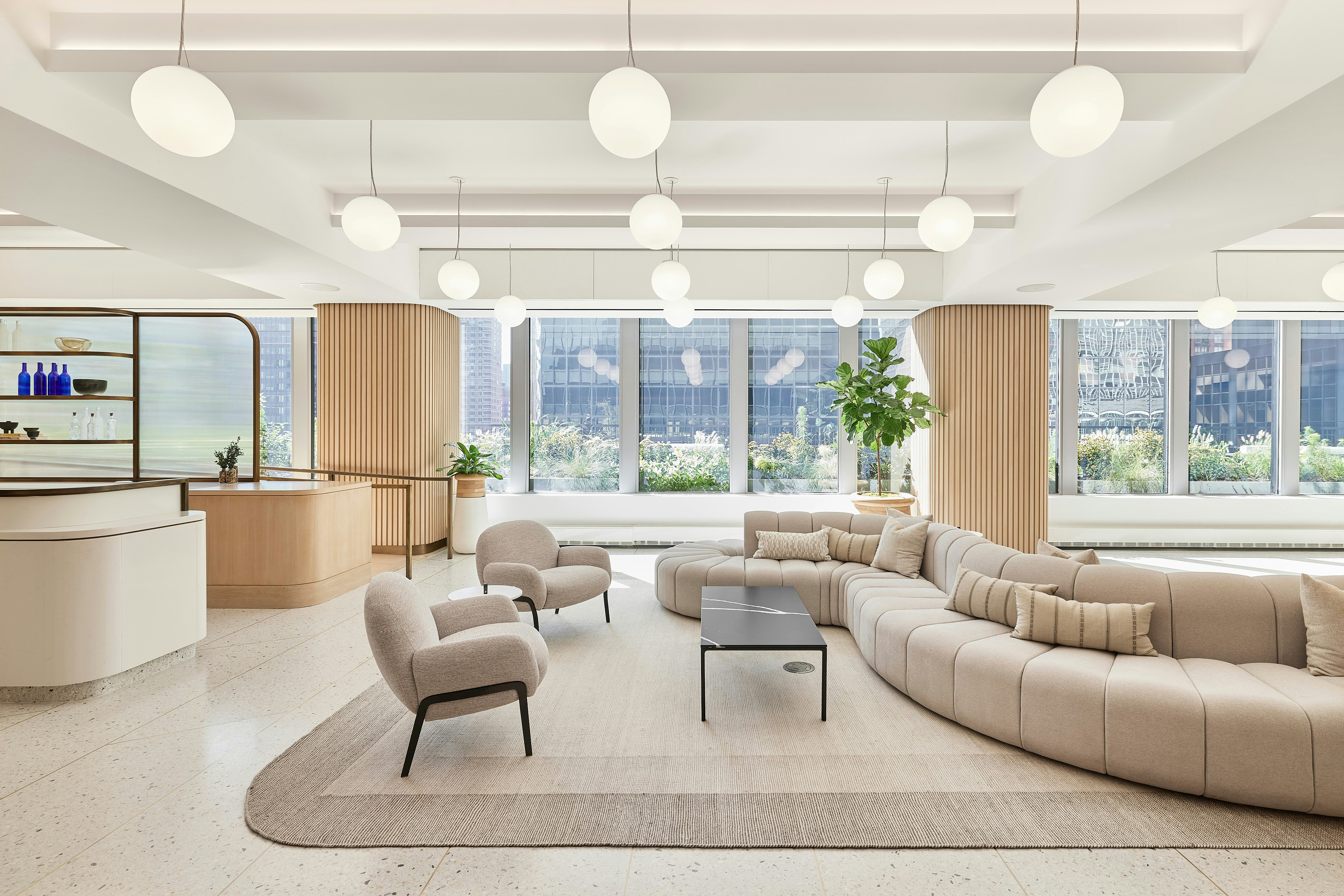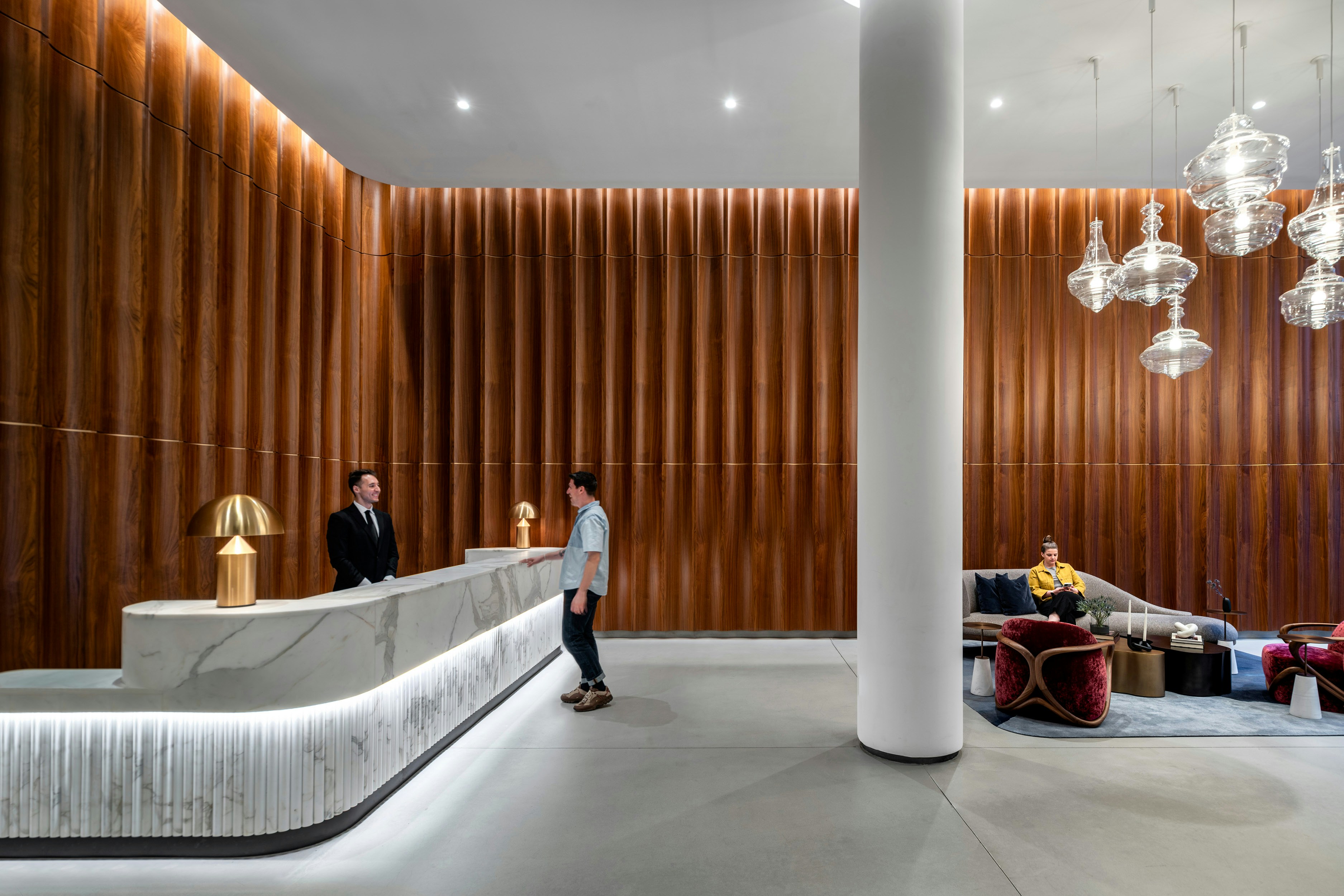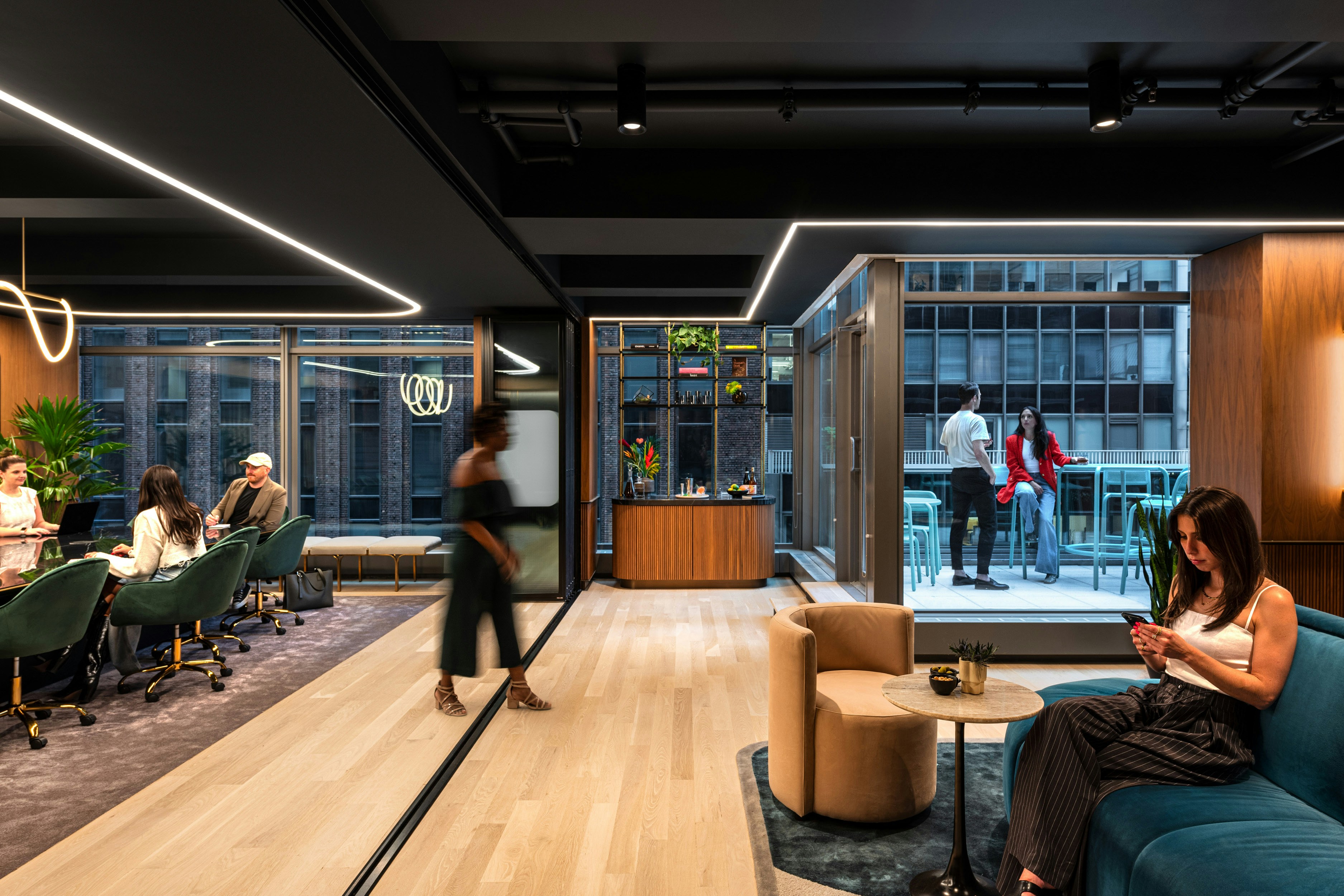
Revolutionizing Commercial Spaces: Adrielle Slaugh and Kristin Kaiser Discuss the Power of Design in Work Design Magazine Interview
DATEMarch 01, 2024
SOURCEWork Design Magazine
STUDIOS’ Adrielle Slaugh and Kristin Kaiser demonstrate how refreshed lobby spaces, high-end tenant lounges, and engaging amenity programs can be powerful tools in redefining market positioning.

As business owners continue to re-evaluate their workspace and real estate needs – with some forecasts predicting that the demand for office space will fall between 13% and 38% less in 2030 than it was in 2019 – many commercial building landlords are looking for fresh ways to encourage potential tenants to select their properties when making leasing decisions. As that competition between buildings intensifies, landlords are leaning on architecture and design partners to help them develop public spaces and amenity areas that will drive interest. Hospitality-inspired lobbies and amenities, such as social spaces, outdoor areas, on-site dining, and other elements, are some of the most in-demand spaces in commercial real estate. These gathering-type spaces that give tenants the opportunity to socialize, grab a bite to eat, and take care of their wellness are what many tenants say they love about going into the office. Not to mention, with these spaces, you can maintain a higher occupancy and also build more meaningful connections with one another. To ensure buildings reflect these sought-after qualities, we utilize specific design strategies aimed at breathing new life into properties and all who come into contact with the built space.
Creating an Arrival Moment in the Lobby
First impressions are everything, and a building’s lobby represents an important opportunity to make a good one. The arrival experience should set the tone from the moment a potential tenant steps into a building; they should immediately feel a sense of welcome and place. Business leaders want to know their employees and visiting clients are going to feel the same.
Materiality plays a key role in defining the atmosphere and mood of any space, and can be a powerful tool in enhancing a building’s first impression. Each decision – colors, textures, fabrics, and finishes – contributes to the larger vision. Designing with a striking color palette draws the eye inward, and incorporating various textures also adds visual contrast and uniqueness to the interiors. Lighting is another strategic way to invite people in – you don’t have to be limited to traditional overhead lighting. Whether it’s backlit walls, an unconventional chandelier, or moody lighting throughout, there are endless possibilities to illuminate the space.
Working with Spear Street Capital on 641 Avenue of the Americas’ lobby refresh, STUDIOS married the building’s heritage with a modernized commercial design. The reception space now features a warmer and more inviting color palette, greeting tenants with a casual embrace and cozy welcome. Adopting the scale of the iconic storefront window, the lobby’s walls are lined with an intricate wooden frame adorned with fluting, striking a beautiful contrast with two granite columns in the space. The beaux arts wooden frame’s curved accents are also mirrored in the furniture pieces. The bespoke sofa that draws inspiration from the corset fashion of the Simson Crawford era encourages relaxation and creates a level of intimacy within the space. Iconic suspended lighting fixtures take inspiration from opera chandeliers spanning the globe, giving this lobby a unique and personalized design.


At 545 Madison Avenue, STUDIOS worked with Marx Realty to determine the best composition for its own lobby–seeking a similar feel but adapted for a distinct audience. Given the building’s specific tenant target demographic, the team focused its design strategy for this space on reflecting a nuanced, luxury experience. The building that once had a glassy street front was transformed into a refined and detailed lobby entrance that sets a lasting impression and invitation for tenants to further explore the rest of the building and its spaces.
Elevated Wellness and Comfort in Lounge Spaces
Over the last few years especially, business leaders have increased their adoption of corporate wellness initiatives – many of which look at health and wellbeing holistically, from the care coverage offerings to the amount of natural light in the office. This presents landlords with a powerful opportunity to align the mounting emphasis on health and wellness with spaces for relaxation and calm within their buildings to juxtapose the high-level stress associated with some industries. As a firm that has spearheaded countless well-being-driven office redesigns, STUDIOS has begun incorporating many of the same principles into calming tenant lounge spaces—even spaces as simple as an elevated lobby area—to provide chances to unwind and recharge throughout the work day, and in turn, improve the motivation to work and create.
Read full article here.
Share
