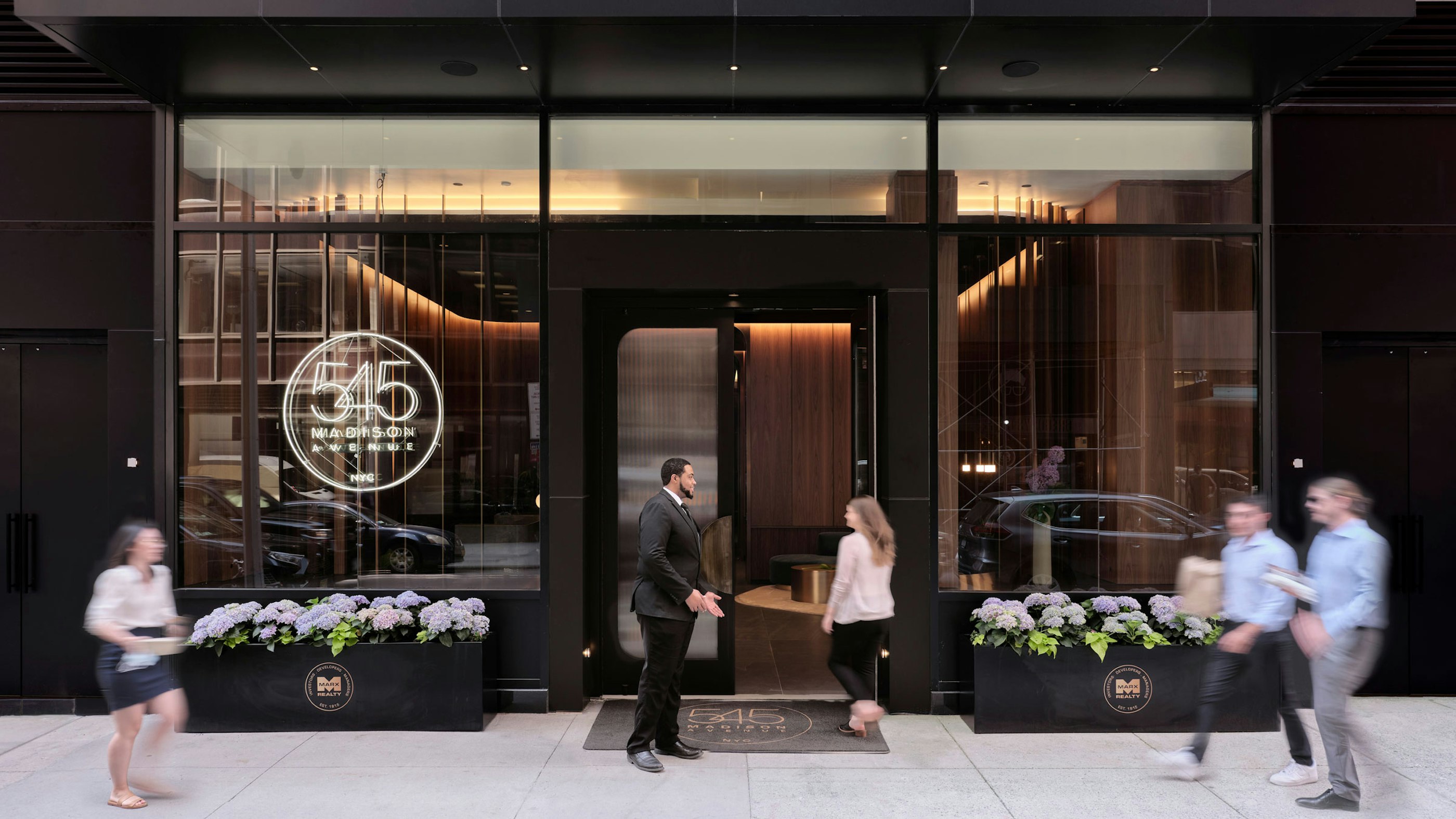CLIENTMarx Realty
SERVICESInteriors
LOCATIONNew York, NY
SIZE1,950 sq ft
STATUSCompleted 2021
In the heart of Midtown Manhattan, the 545 Madison Avenue lobby makes a name for itself amid a field of commercial lobbies. STUDIOS embarked on a reimagination of this nearly two thousand square foot lobby with the building owner, Marx Realty, with a goal of creating a hospitality-infused lobby akin with the elite clientele drawn to the building and neighborhood.
Drawing on the high-end retail and one-of-a-kind hotel offerings of the neighborhood, the building’s street presence is transformed from a typical lobby entry into an intimately scaled, white glove amenity. A new streamlined marquee with a branded address draws tenants and visitors off of Madison Avenue and down East 55th Street to a lobby door featuring a fluted glass and oversized rounded bronze pulls—an elevated hotel-like experience. The hospitality flair starts here with greenery along the activated window fronts, a doorman stationed to greet and usher visitors on, and a custom neon sign featuring the building’s logo.
The lobby was previously a transfer space to get people in and to the elevators, but STUDIOS transformed this small footprint into a layered experience without complicating the direct access from front door to elevator. To create an intimate feeling lobby where you could stop and drink your coffee in the morning, read the paper, or do some work; STUDIOS created a series of “rooms” to break down the scale of the space. Through the entry doors is the lounge and reception, then passing through a bronze lined portal you find yourself in a moody library setting with a plush banquet and elegant lit bookshelves extending to the ceiling, finally moving to the darkened elevator lobby to enter the similarly finished elevators to reach your destination.
Curvilinear forms are a consistent element throughout the lobby which aim to create a welcoming embrace. From the velvet u-shaped banquet and organic sofa that nestle into the curving wood paneled walls to the sculpted edges of the light green marble reception desk, the select objects in the space feel custom and integral to the design.
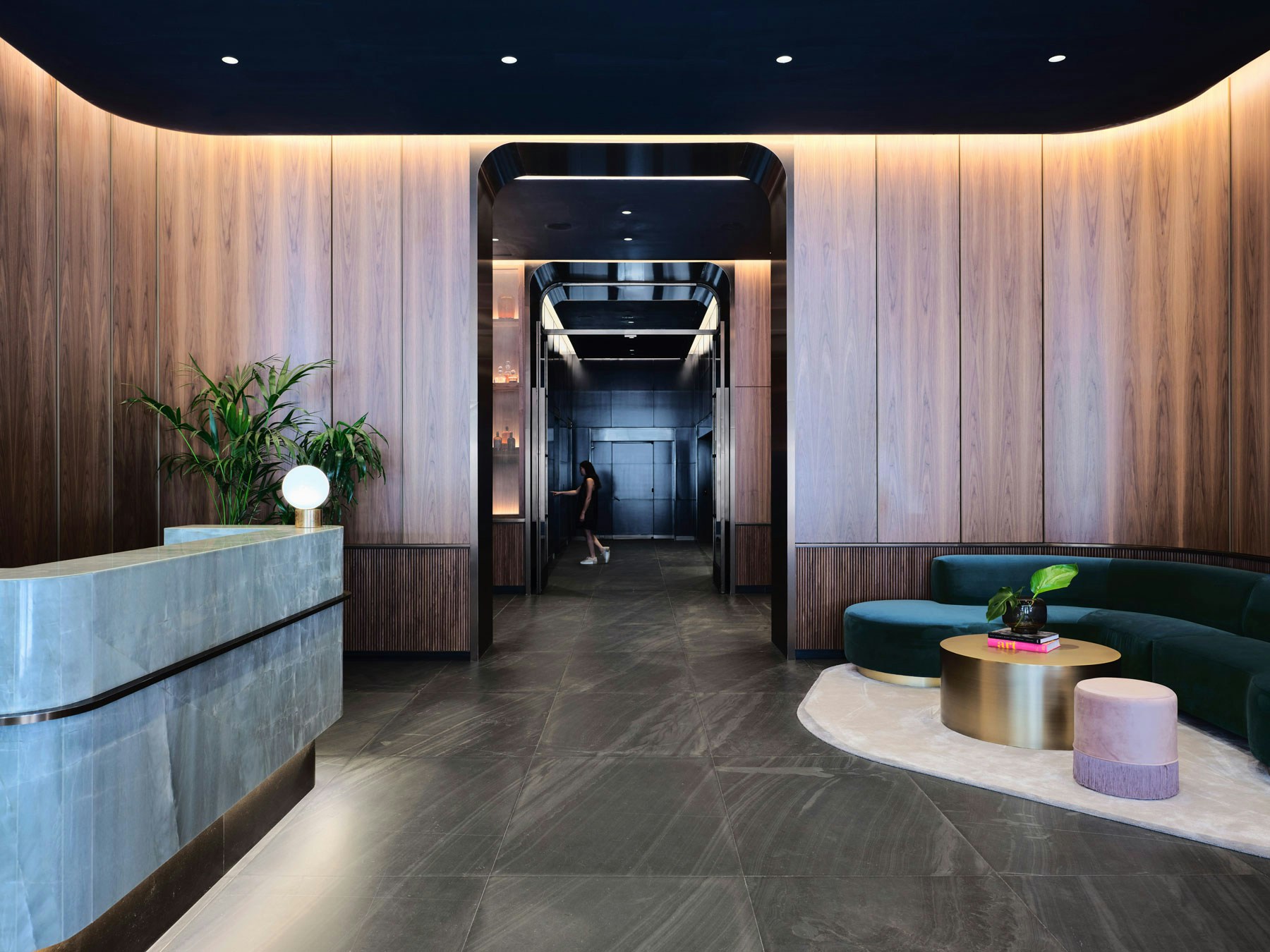
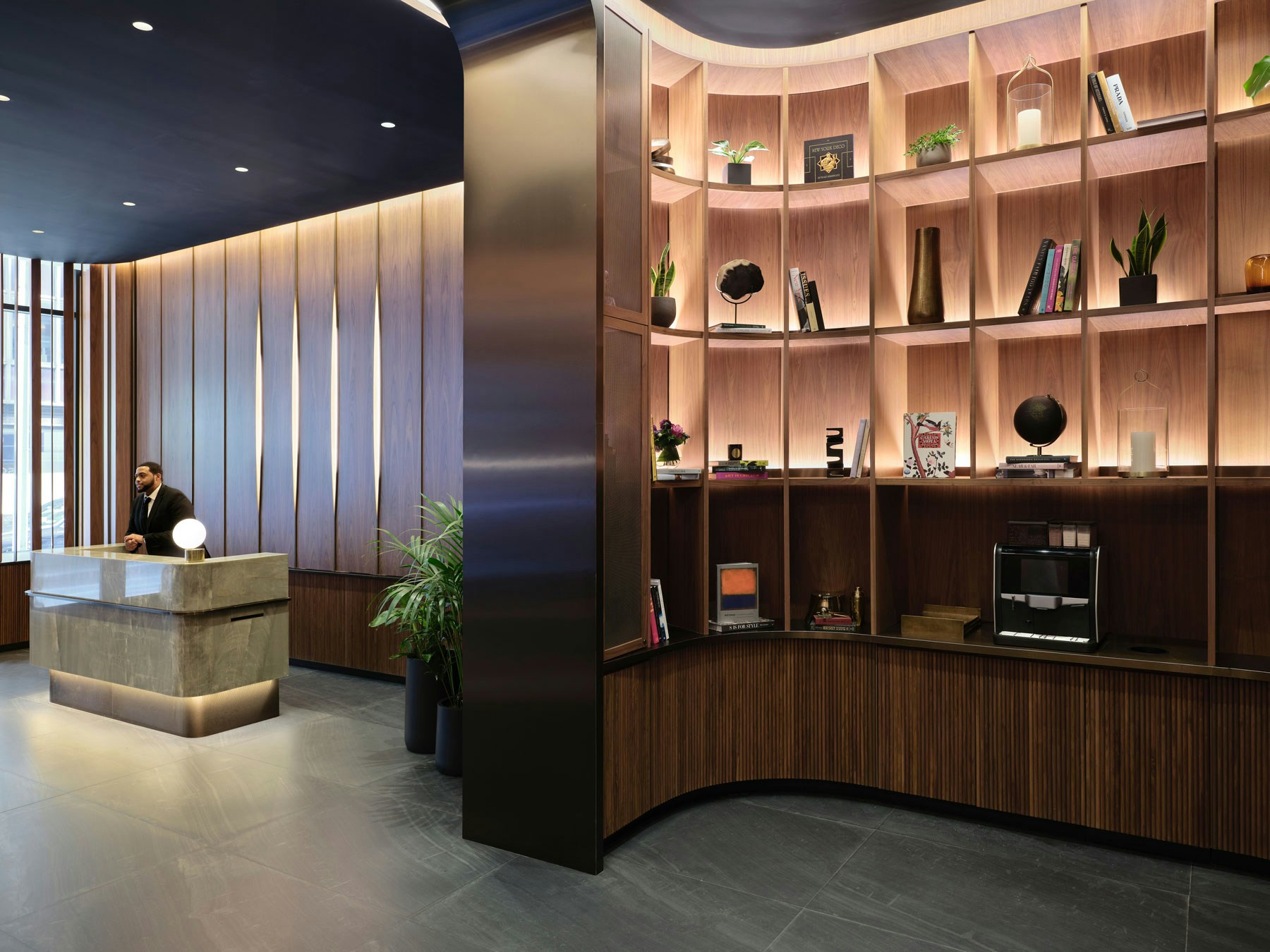

An attention to detailing and materiality in the right elements pull the pocket-sized space together. Custom millwork throughout sits in line with a datum established across the entire space creating an imperceptible balance and unity across the spaces. With an eye toward responsible design, STUDIOS worked to maintain the dark stone floors existing in the space as well as refinishing elevator lobby metal panels and staining wood panels to match the rest of the new design.
The 545 Madison lobby is an experience for all senses—a primary goal from the outset of the project. From the street you can pick up the scent specifically blended for the lobby, soft jazz music is the soundtrack to your experience, plush materials invite you to stay a while longer, and the discovery of each new nook draws you through the distinctive experience.
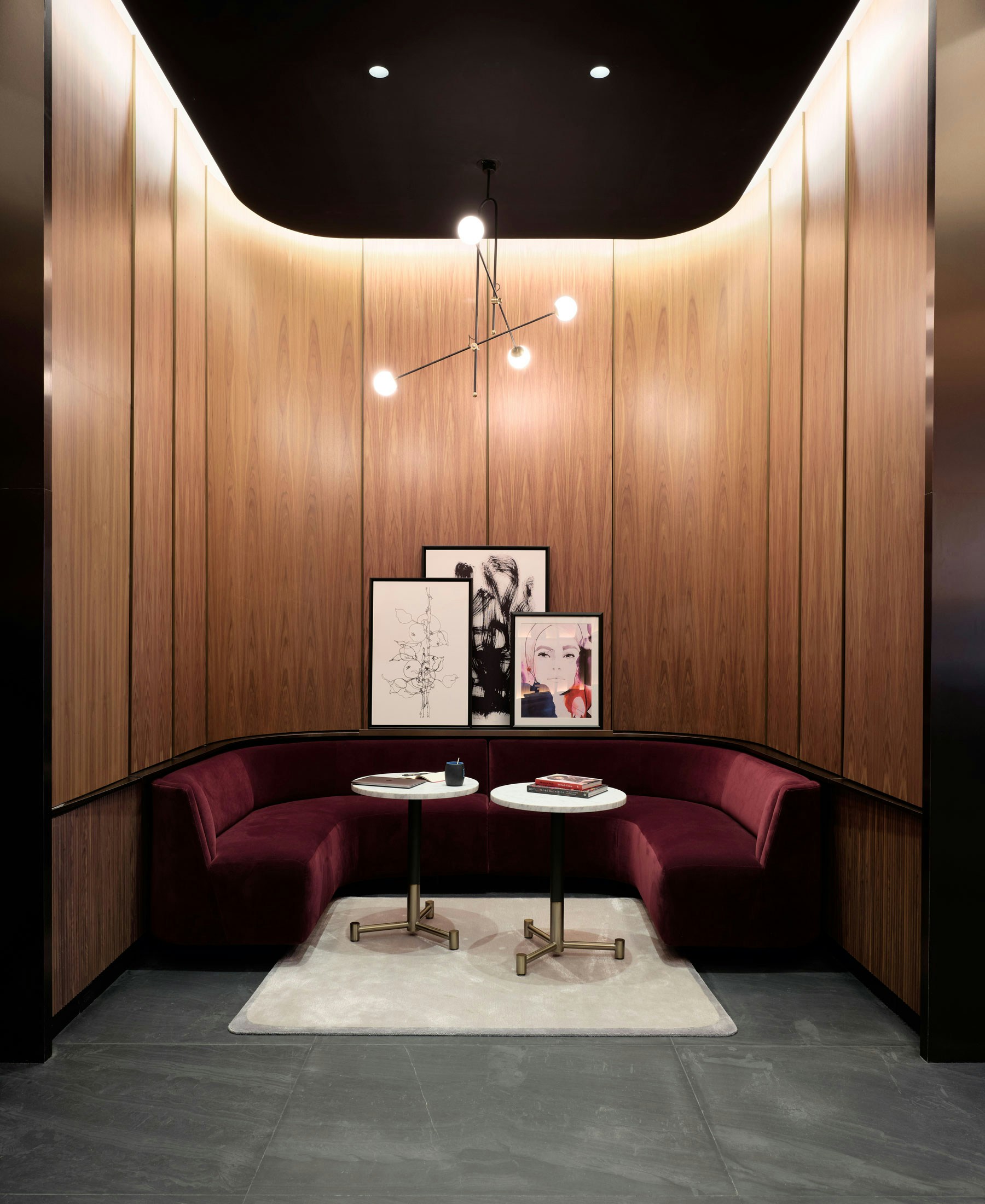
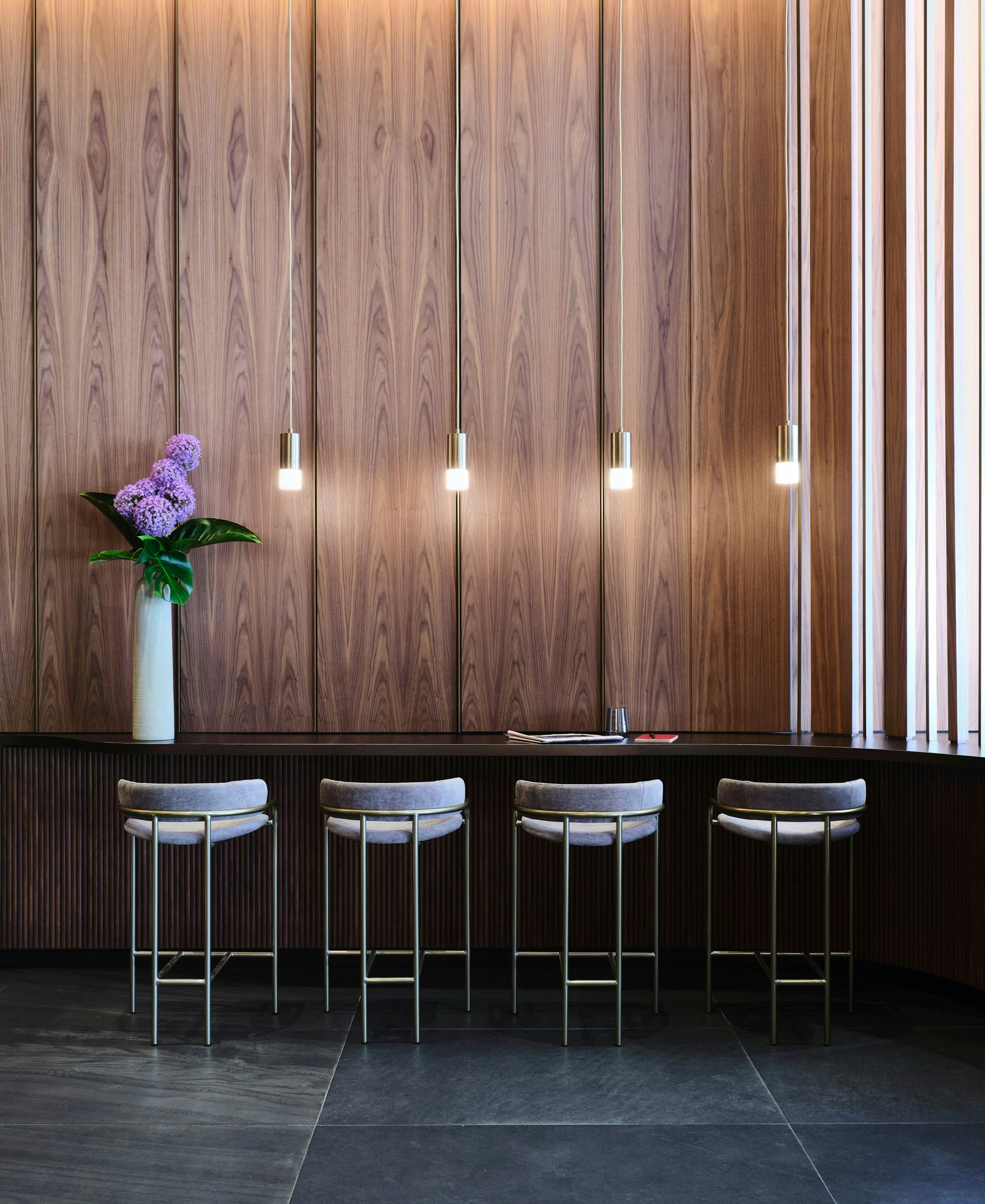
PHOTOGRAPHERJonathan Pilkington
