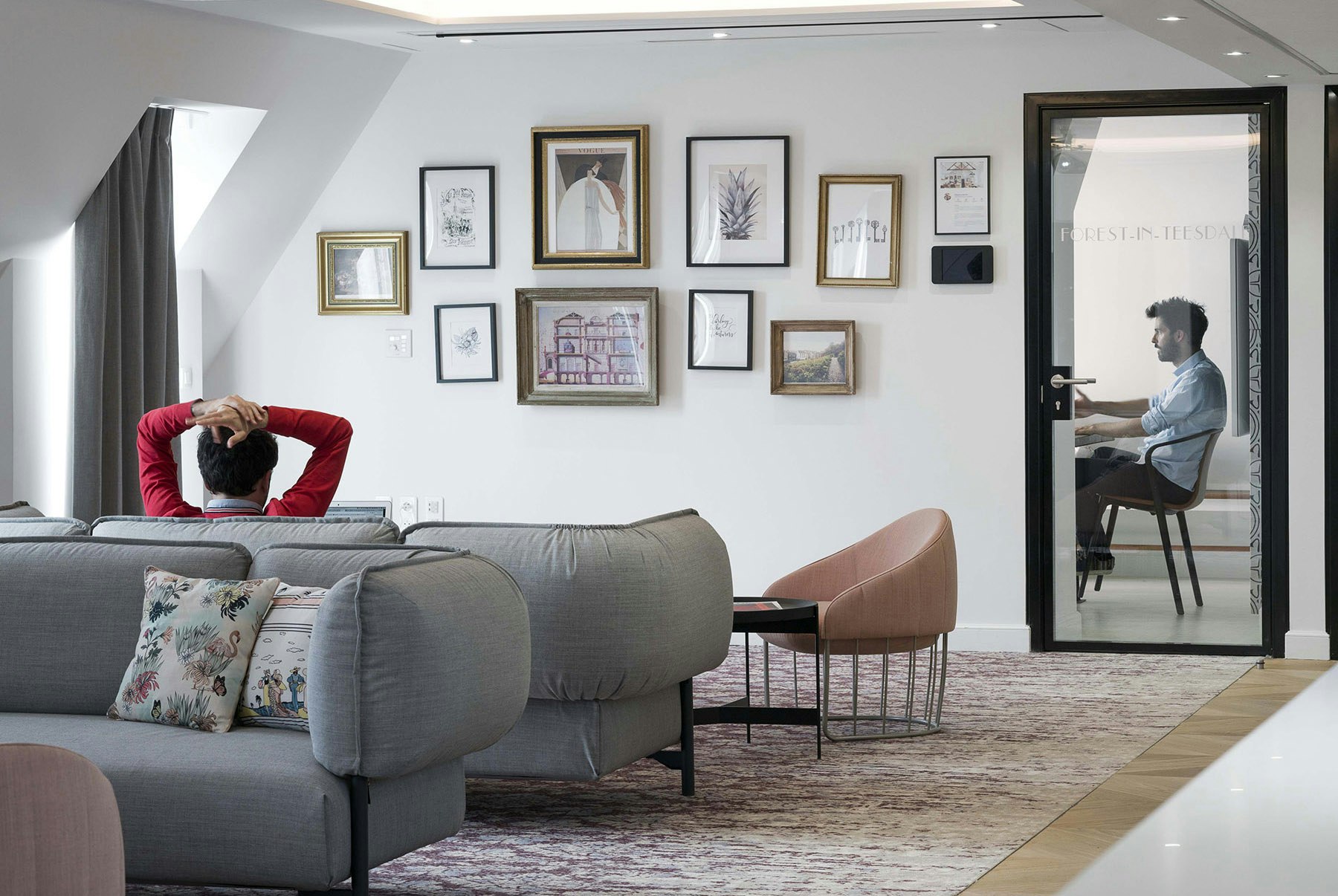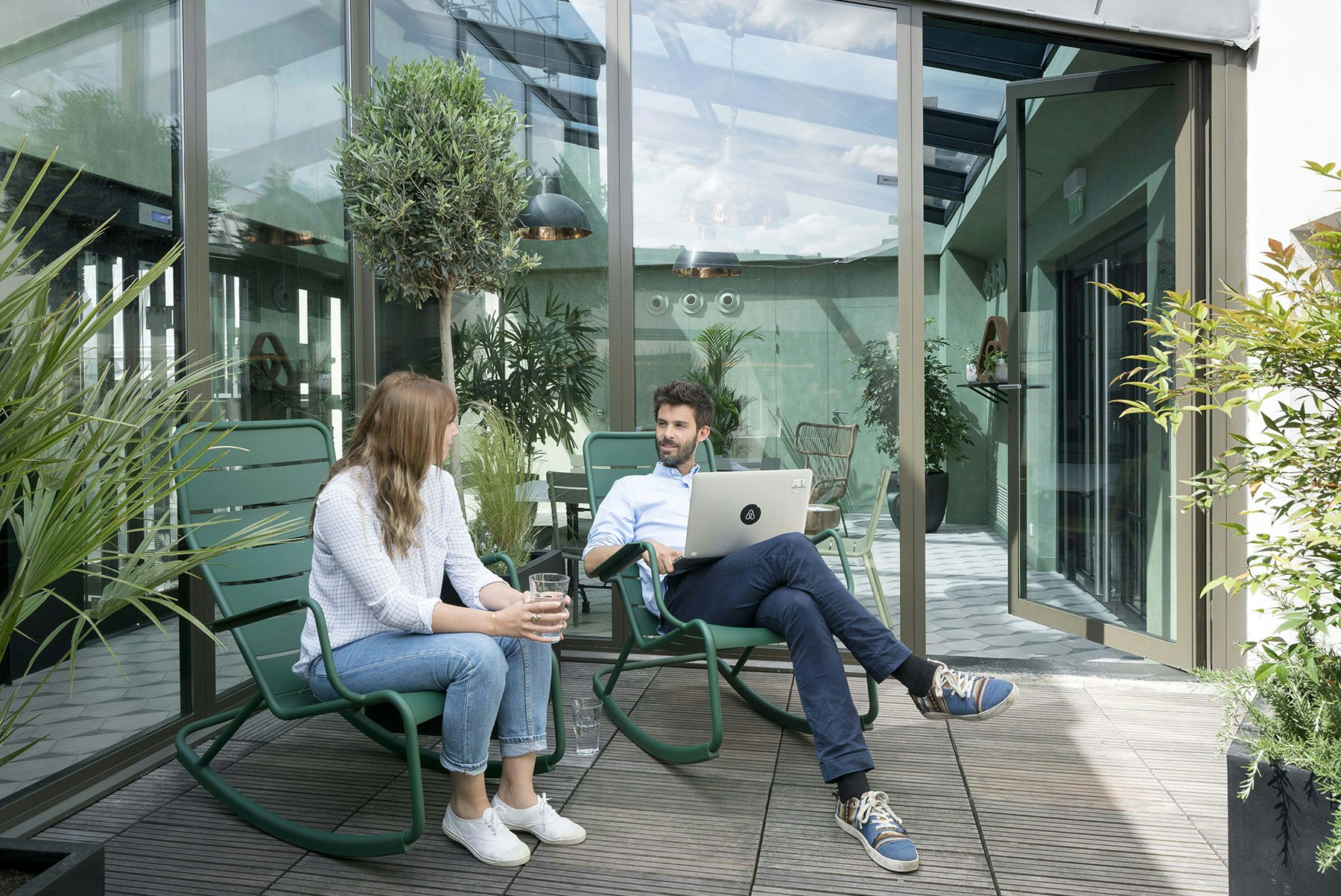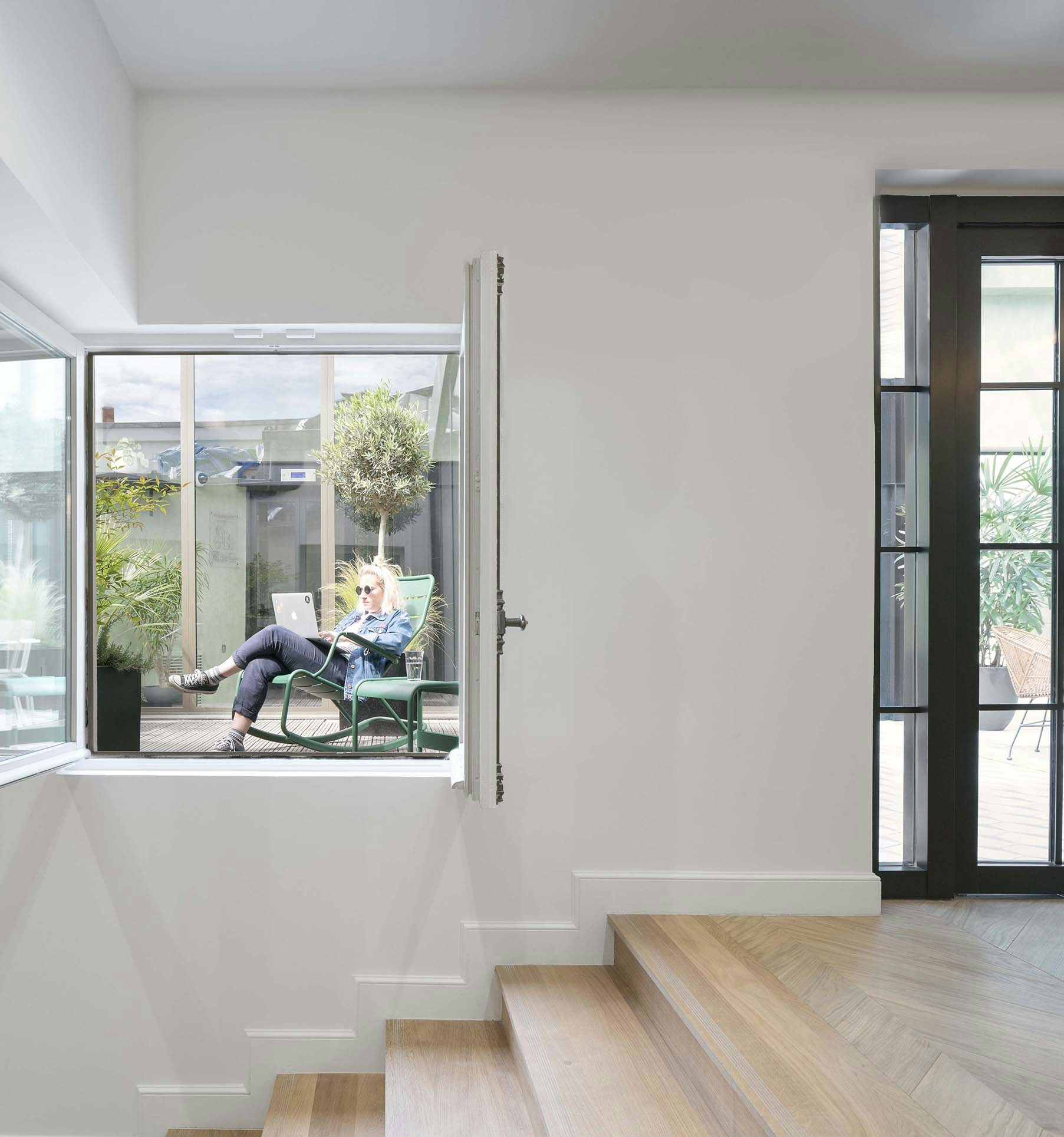CLIENTAirbnb
SERVICESInteriors
LOCATIONParis
SIZE770 m² / 8,290 sq ft
STATUSCompleted 2017
Airbnb looked to STUDIOS to design a space that reflected the myriad of experiences it offered its customers.
We created a compelling concept where each employee is free to choose his or her work “destination” and where the office feels like home. We incorporated the company’s philosophy of “Belong Anywhere” into every piece of the interior design, enabling staff to work wherever it suits them at any moment.
Spaces inspired by the wide range of lodgings available across the globe.
Whether for solo-focused, collaborative, or group work, employees can find their unique space on a cozy salon couch or surrounded by vegetation on the solarium deck chairs.




We ensured that the spirit of hospitality is reflected in all features, blurring the line between workplace and social lounge.

STUDIOS and the Airbnb Environments team co-designed the space, transforming top-floor offices with sloping ceilings into a warm and inviting loft where creativity and collaboration are de rigueur.
STUDIOS drew upon the company’s openness to the world and specific facets of Parisian culture to design offices that feel like a duplex apartment, with a host of diverse spaces.

All of the spaces—including the kitchen, library, reception area and solarium—are set up for employees to work in flexible spaces.
Opened and convivial, the kitchen is the heart and soul of the Paris office

PHOTOGRAPHYDonald Murphy







