CLIENTBearingPoint
SERVICESInteriors, Workplace Strategy
LOCATIONParis La Défense, France
SIZE4 060 m² / 43,700 sq ft
STATUSCompleted 2018
A management and technology consulting firm at the forefront of innovation, BearingPoint was looking to make its Paris headquarters a model for its projects abroad.
STUDIOS created an avant-garde concept for a lively, elastic office model!

The highly innovative project introduced elasticity into the workplace: spaces can be configured to match the needs of teams, all the while remaining convivial and dynamic at all occupancy levels.
STUDIOS carried out a workplace analysis that resulted in the creation of adaptable, innovative, comfortable, light-filled spaces capable of attracting and building loyalty among young talent.
A Digital Lab, game room and thematic cafés were envisioned as veritable destinations that incite users to move about among the different floors.
The project offers a diversity of spaces including collaborative workspaces that foster dialogue and concentration zones for working alone.
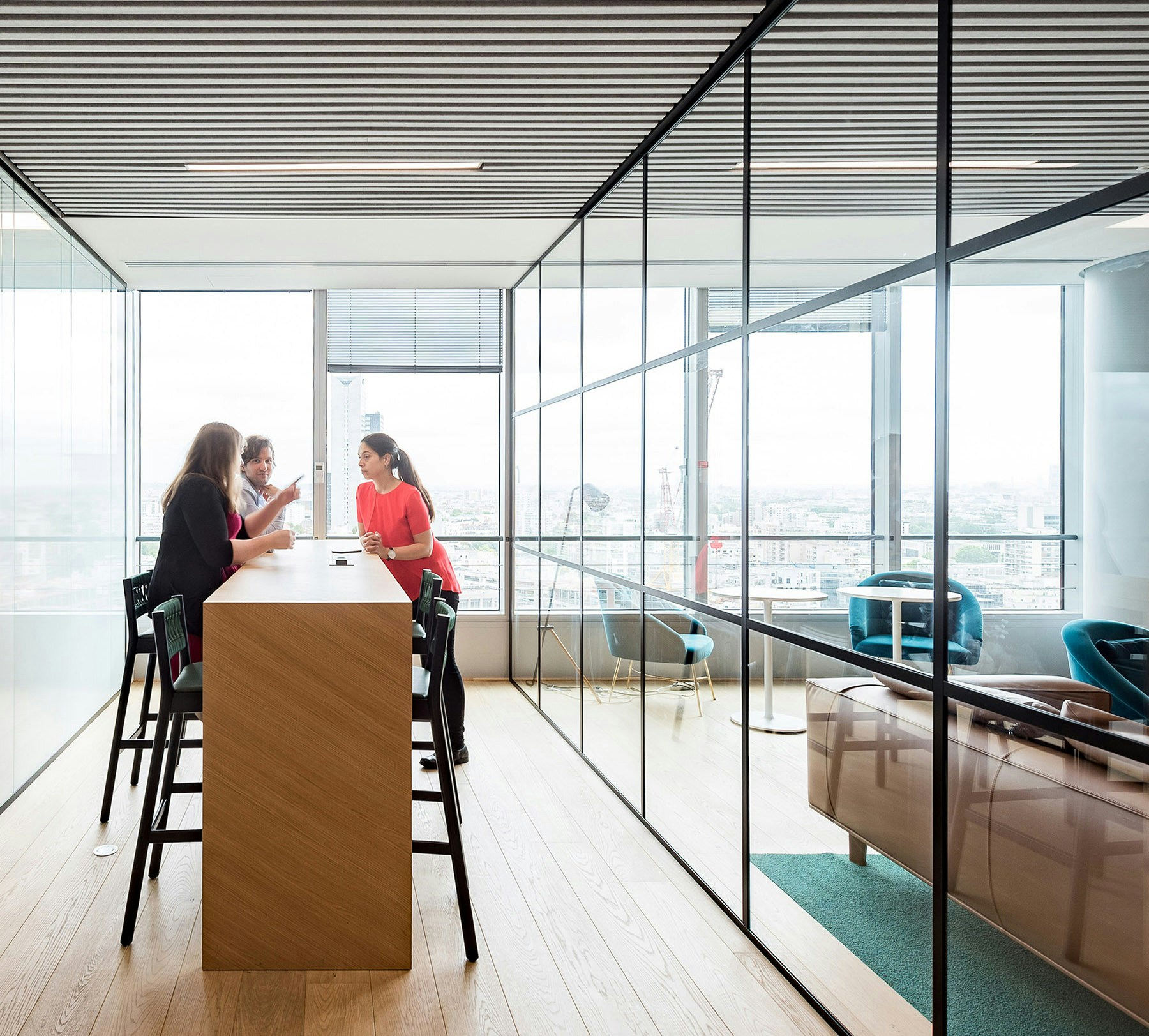
An innovative solution to deliver on the client’s different objectives:
- Adapt to the flexibility that is an inherent part of consulting
- Make consultants, many of whom mostly work off-site, want to come in to the office
- Create a feeling of conviviality and well-being across all activities
- Design reconfigurable, light-filled areas for meetings and collaboration
- For those employees who work mostly on-site, offer workspaces that are both innovative and reassuring
- Design a universe in line with the new graphic charter
- Create a Digital Lab for an immersive client experience based on innovation
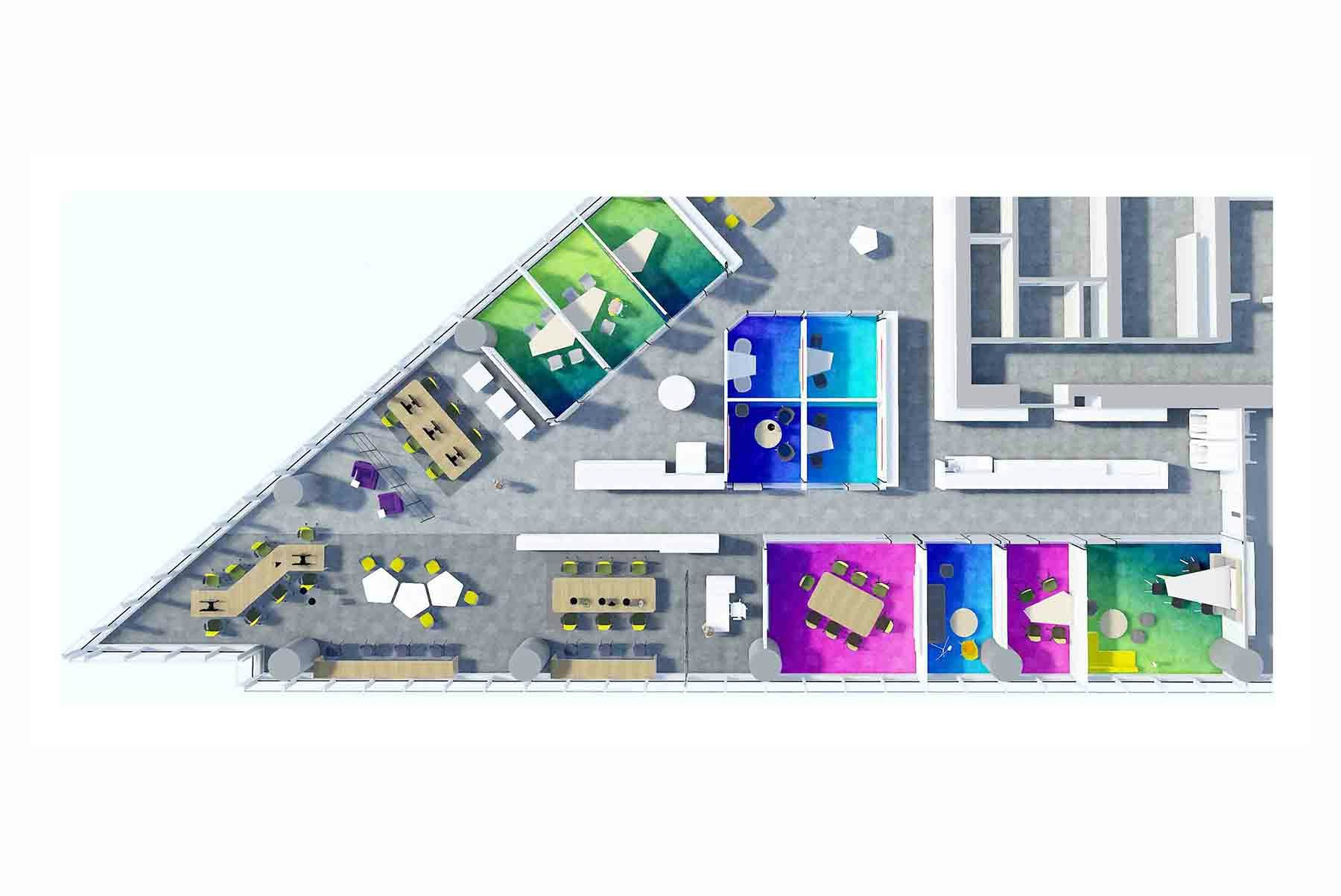
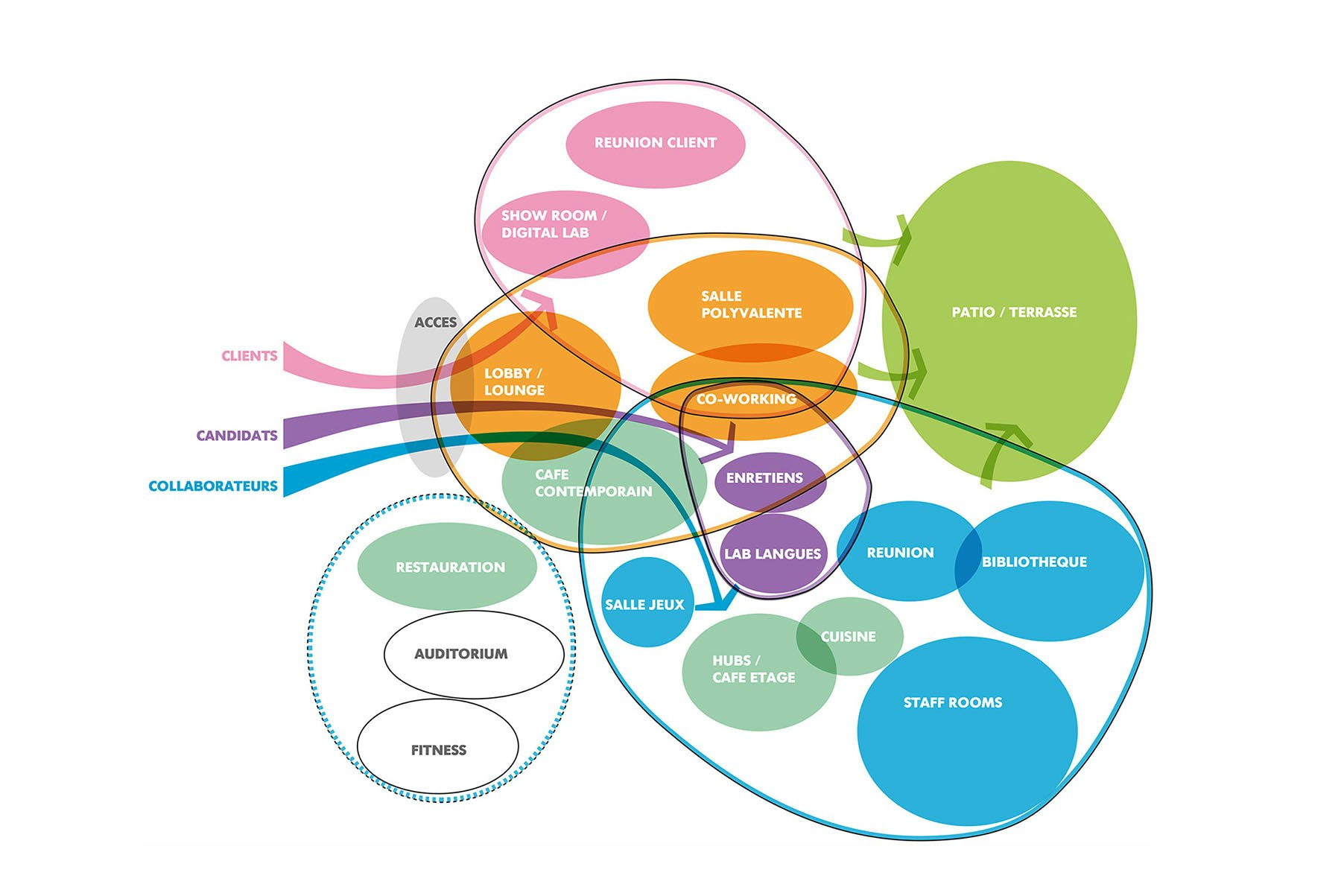

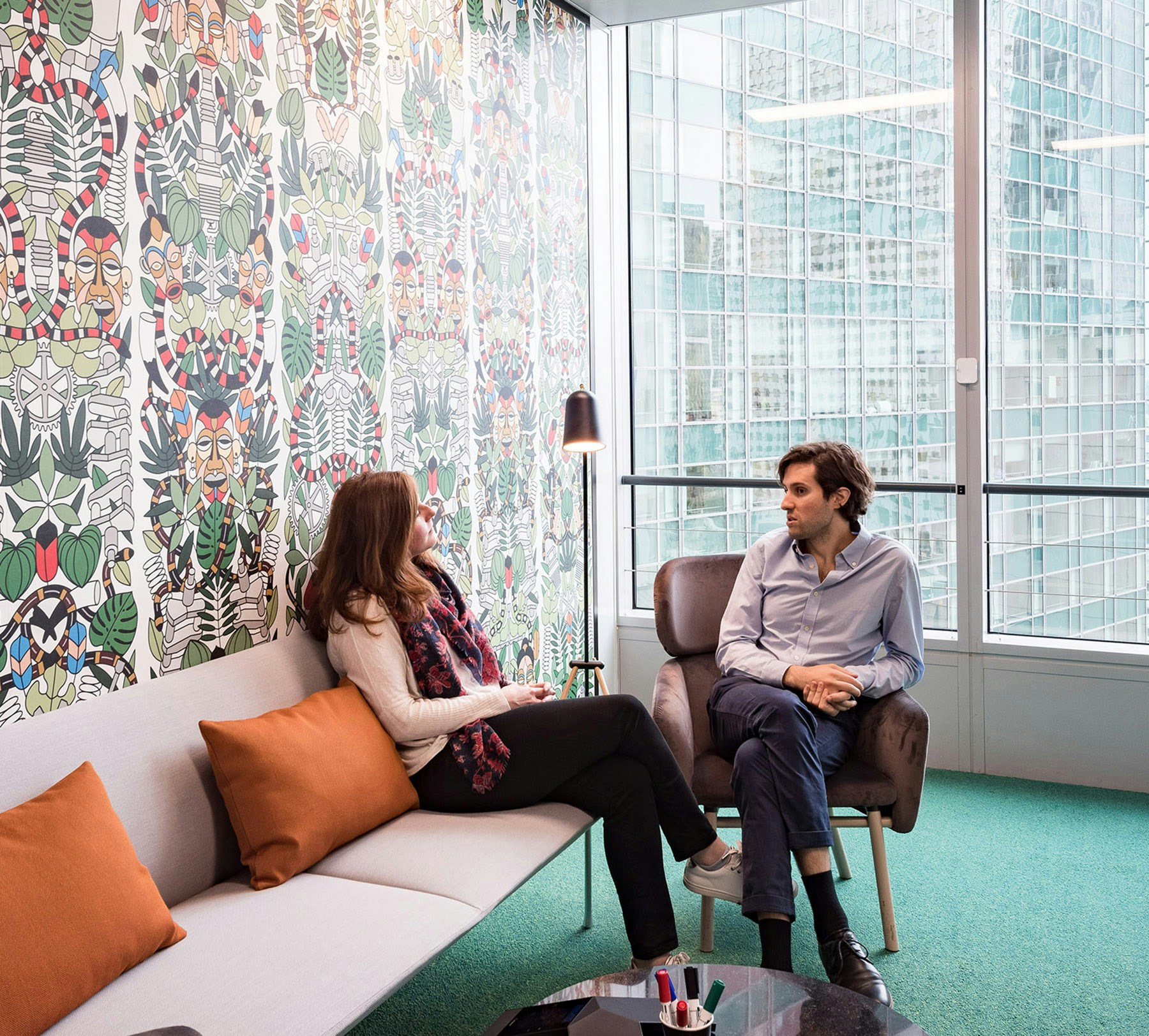
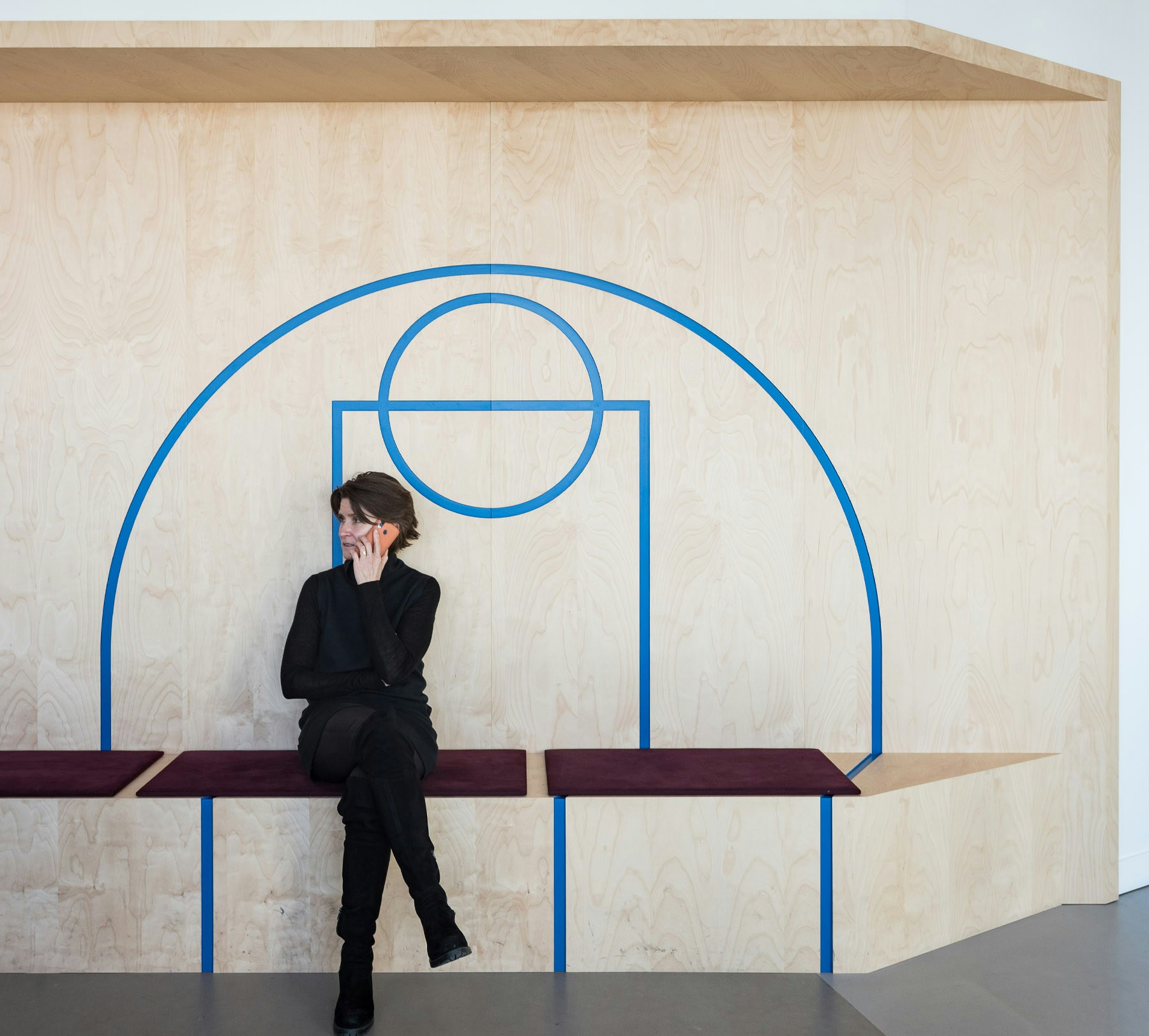
PHOTOGRAPHYBaptiste Lobjoy and Caroline Pineau












