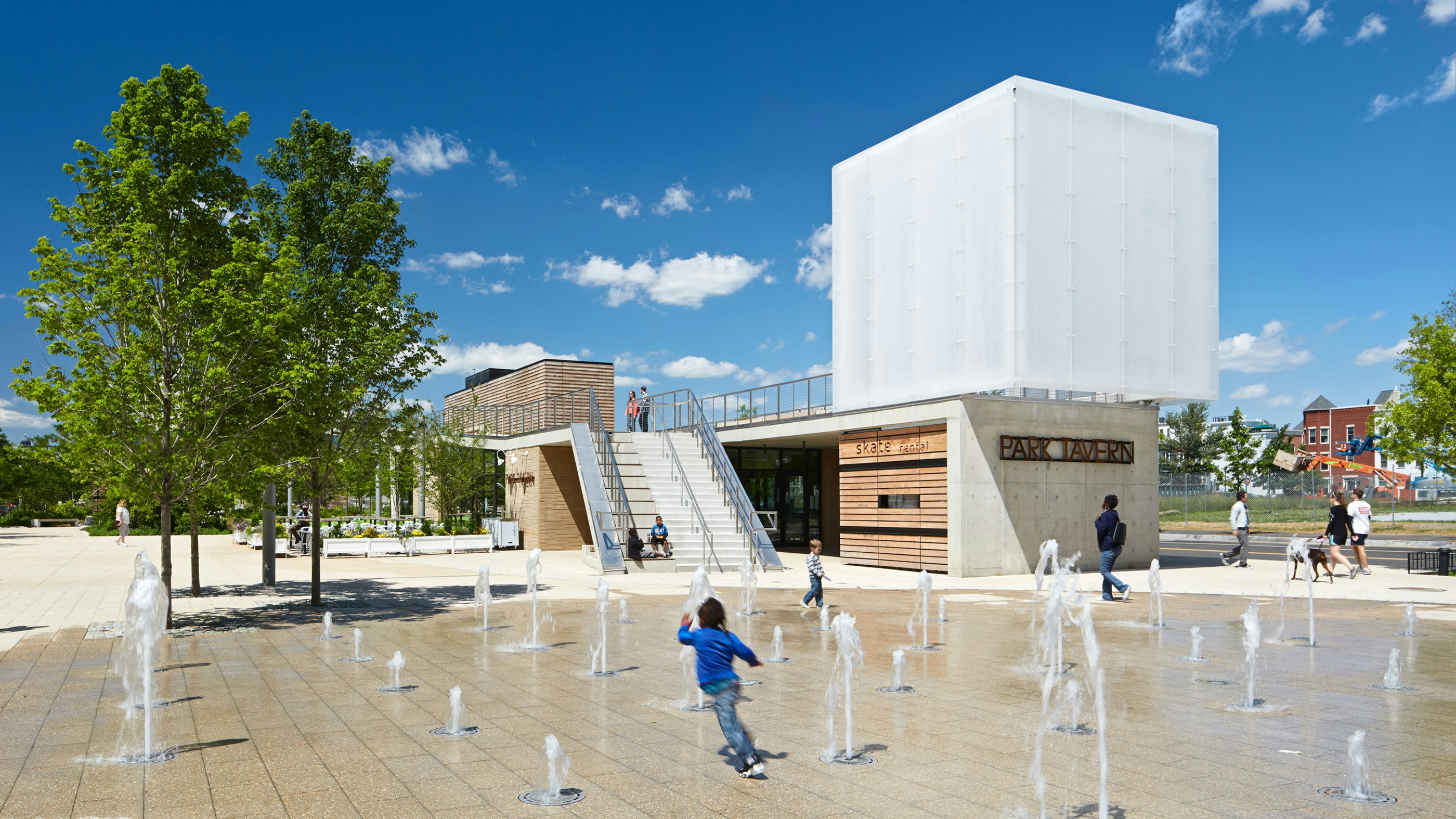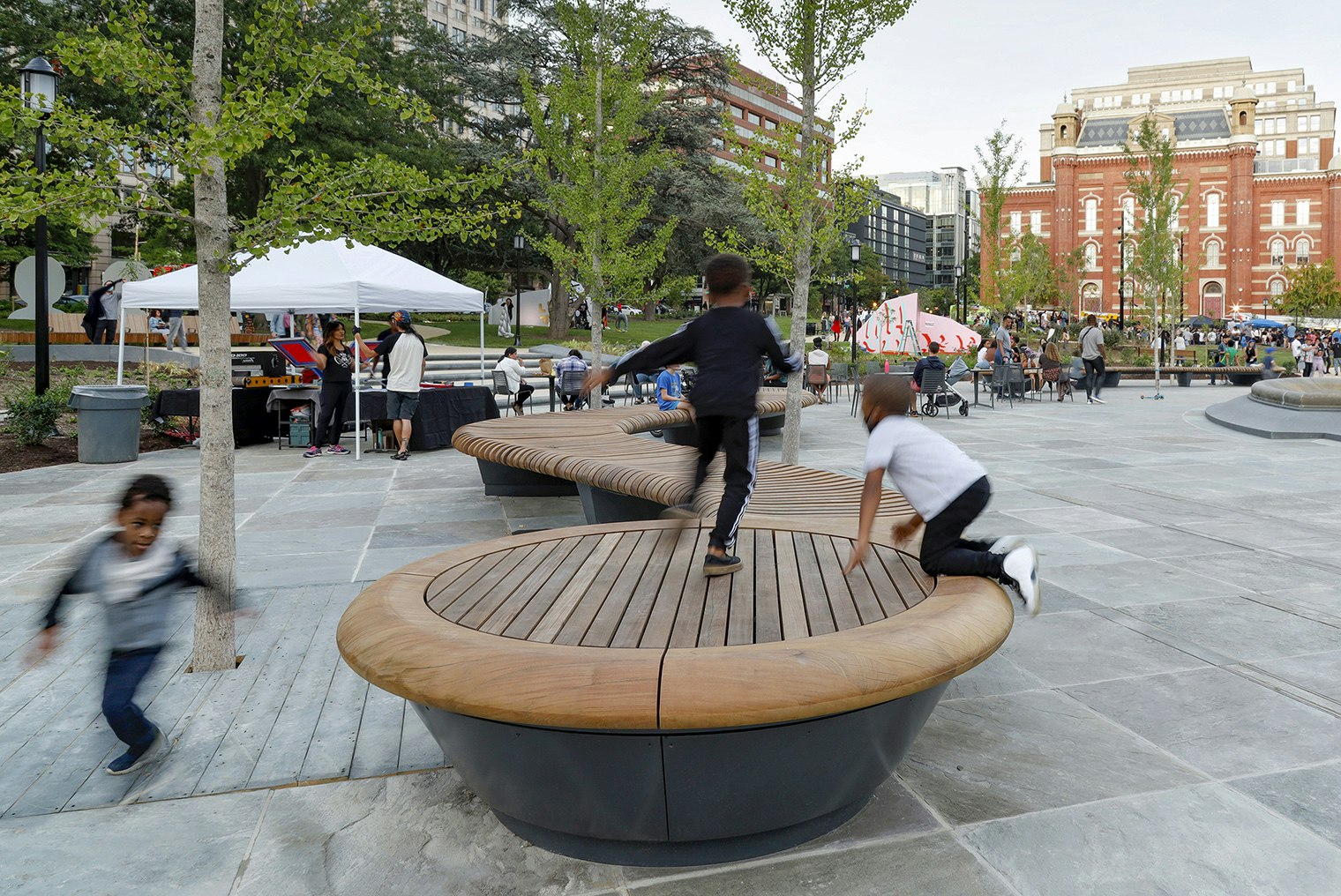CLIENTCanal Park Development Association
SERVICESNew Building, Interiors
LOCATIONWashington, DC
SIZE10,000 sq ft
STATUSCompleted 2012
CERTIFICATIONLEED Gold®, Three-Stars SITES Certified
LANDSCAPEOLIN
STUDIOS Architecture and OLIN created a transformative design for the first new urban park in Washington, DC in over 20 years. Working with the Canal Park Development Association and local authorities having jurisdiction to design the new space, the park celebrates the history of DC’s long-abandoned canal network while creating a common ground for long‑established and emerging neighborhoods in southeast Washington, DC. The architecture, landscape, programming, and cultural history of the project provide an authentic experience that weave together the diverse community of the surrounding area, while catapulting the neighborhood forward as an area for pioneering development and revitalization.

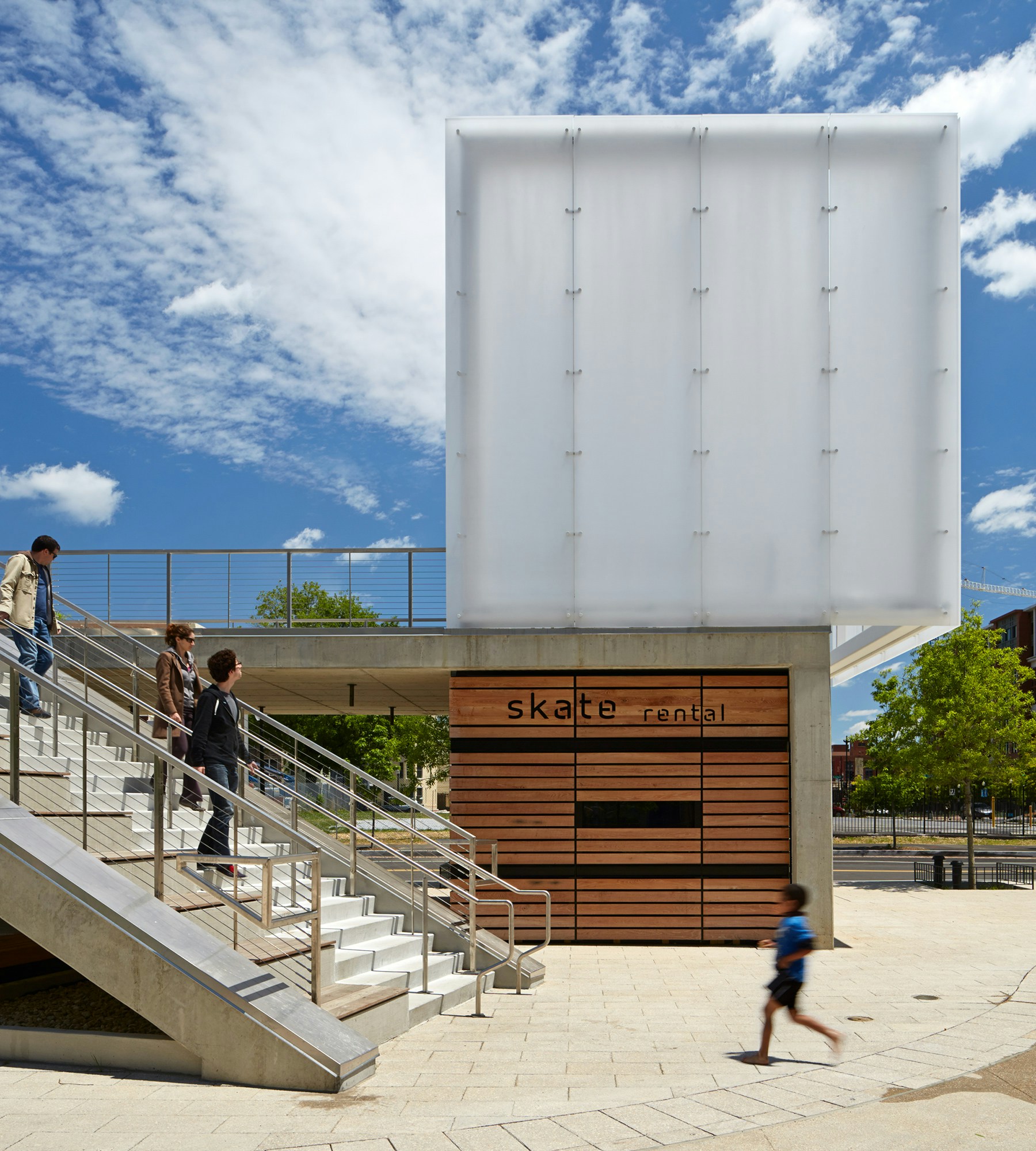
True to its name, Canal Park sits on the site of the former Washington Canal, the historic waterway engineered in 1810 by Benjamin Latrobe that once connected the Anacostia River to the core of the District. The design of the park recalls the site’s history of both recreation and infrastructure and includes three pavilions that pay homage to shipping barges that once floated through the canal, connecting the neighborhood to its commercial past. Unconventional seating structures and a grand mezzanine overlooks the entire site, enabling visitors to forge personal connections with the space. The fully integrated design team developed curved benches, looping sculptures, relaxing lawns and contemporary pavilions. Thoughtfully composed, these elements create an elegant contrast and seamless integration of nature and architecture.
"This striking outdoor space constitutes the very essence of what a park in the 21st century should be: environmentally responsible, multipurpose and contemporary."
Washington Business Journal
A sustainable park in the heart of Washington, DC’s Navy Yard neighborhood becomes a destination for year-round use.
Canal Park was designed to be used and enjoyed throughout all four seasons of the year. In winter months it is transformed into a skating rink, and in summer fountains are dispersed throughout, inviting children, families, and the occasional neighborhood employee out to enjoy this neighborhood park. This year‑round use maintains Canal Park’s status as a destination in Washington, DC.

Canal Park is a model of sustainability, exploring the creative, cutting‑edge of energy efficiency and stormwater management while reducing the park’s overall energy consumption by 37%.
Sustainable features include:
- Full Cut‑Off Site Lighting
- Street tabled to slow car movement
- Native and adapted vegetation
- Shading with vegetation
- Vehicle battery charging
- Light‑colored landscape
- Rain garden for rainwater runoff storage and treatment (first flush)
- Stormwater collected from site runoff / adjacent parcel
- Stormwater storage tank for irrigation use
- Green roof for high‑performing envelope
- Sustainable black locust wood
- Recycling / compost collection
- Recycled content in precast and super‑structure
- Operable windows for natural ventilation
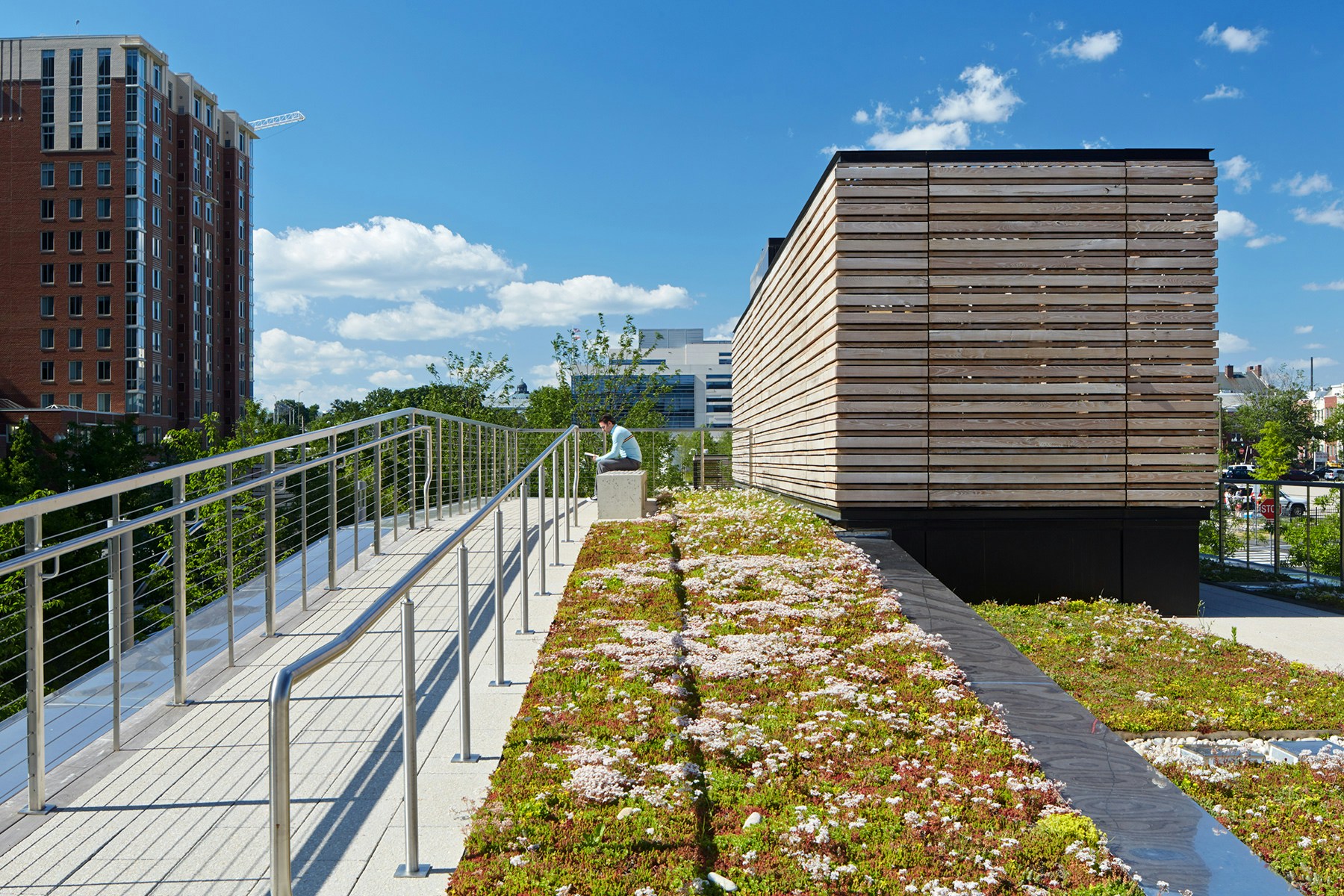
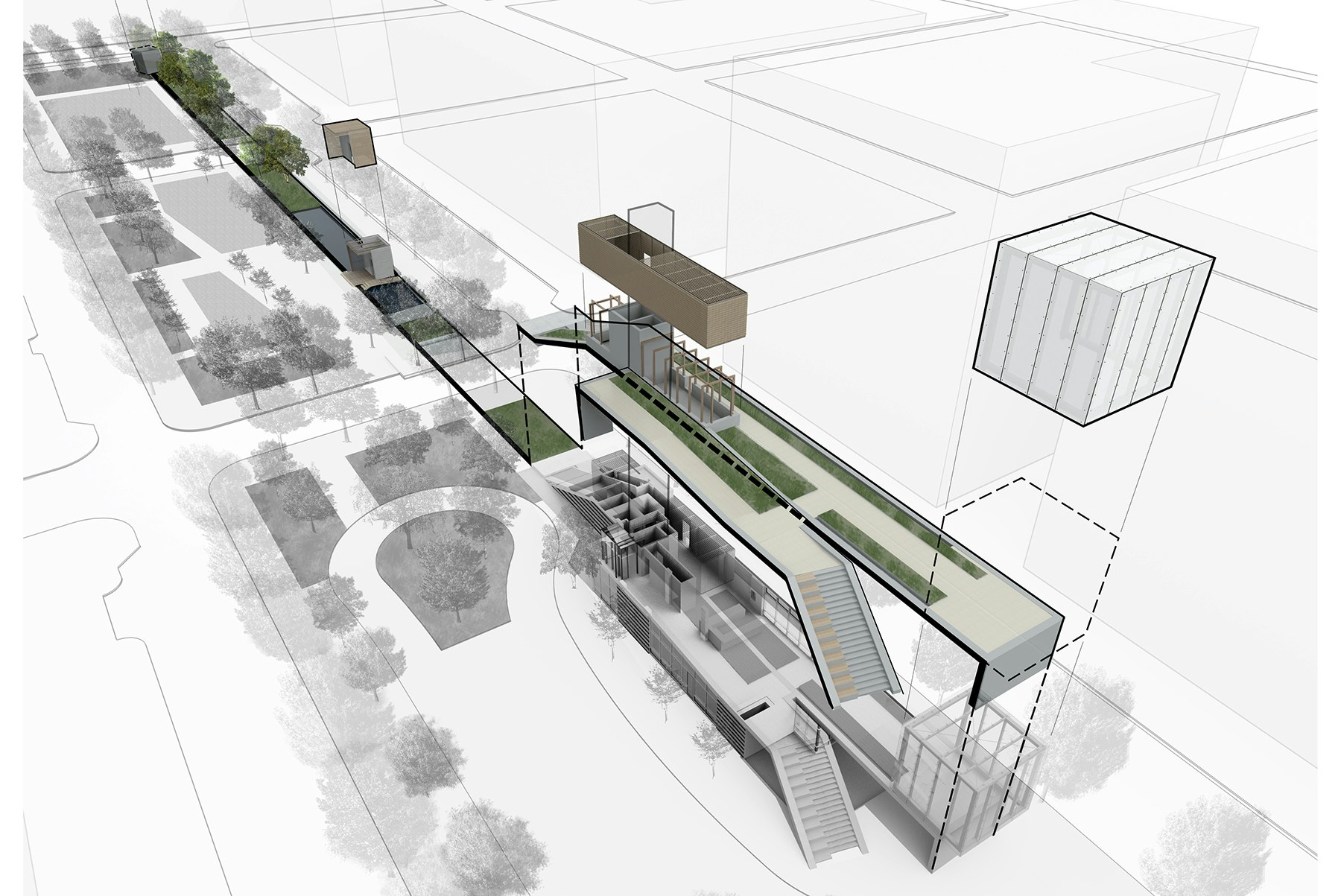
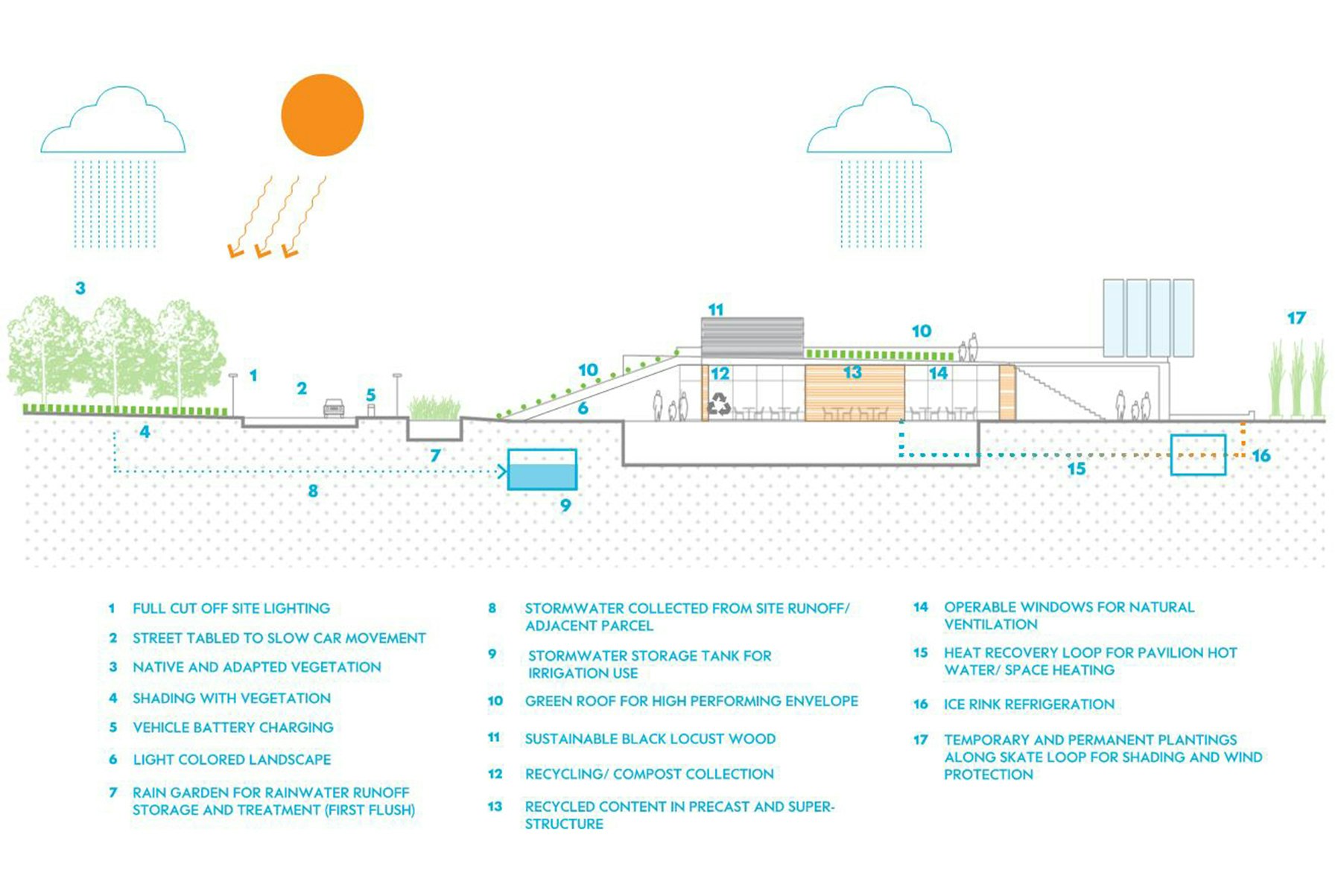
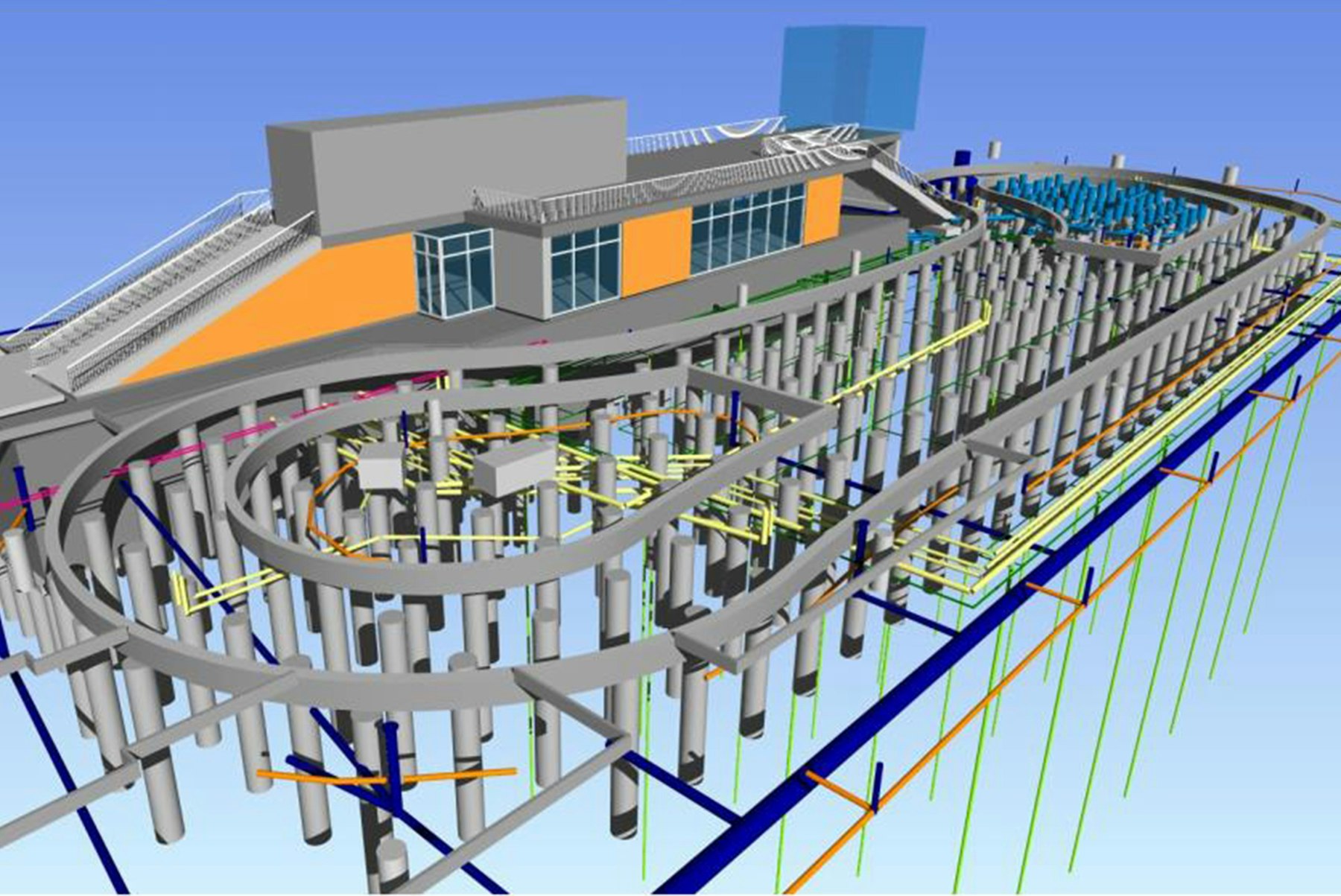
Awards and Press
- ULI Urban Open Space Award, Finalist — 2015
- AIA DC Merit Award, Architecture — 2013
- AIA DC Presidential Citation, Sustainable Design — 2013
- ENR Best of the Best Projects Award, Landscape/Urban Development — 2013
- An Urban Park Adds Bustling Social Center to Newly Redeveloped Washington DC Neighborhood — Architectural Record 2013
- ABC of Metro Washington and Virginia Excellence in Construction Award, Landscaping — 2013
- Washington Business Journal, Best Real Estate Deal of the Year Award — 2012
- Washington Business Journal, Community Impact Award — 2012
- Washington Canal Park: Three-Star Certified Pilot Project — Sustainable Sites Initiative
PHOTOGRAPHYBruce Damonte
