CLIENTMarx Realty
SERVICESBuilding Renovation, Interiors
LOCATIONNew York, NY
SIZE15,000 sq ft
STATUSCompleted 2019
Originally designed in 1931 by architect Ely Jacque Kahn, 10 Grand Central is a 35- story commercial tower located at 155 East 44th Street in Manhattan. When Marx Realty set to renovate the 87- year- old office building and reimagine it for cutting- edge 21st Century tenants, they brought on STUDIOS to carry out their vision. The objective became to create a contemporary design language echoed throughout while preserving the authenticity of the building’s Art Deco heritage. This goal was successfully achieved by taking ques from the building and its history, incorporating 1920s and 1930s inspired art, patterns, prints, and materials in the design.
The newly reimagined 10 Grand Central encompasses a deliberate design transformation of two key tenant experiences: The Entry experience, and the Amenity experience.
Upon entering through the full height wooden doors, employees and visitors arrive into the main hall, escorted over bespoke concrete floor tiles arranged in a herringbone layout, and through a series of light coves. Marx was looking to embrace the grandeur of nearby Grand Central Station into this new single-story lobby. STUDIOS elected to enhance the perception of volume by dressing surfaces subtly in walnut and concrete with details in finished brass. The sense of arrival is further elevated with mechanically infused aromatic oils and jazz music, nostalgically curated to fit the turn of the twentieth century.
The end of the hall is justly anchored with a custom designed, sculptural reception desk in brushed brass, whose faceted geometry guides visitors to the reception seating area and walnut-lined elevator lobby and the amenity lounge above.
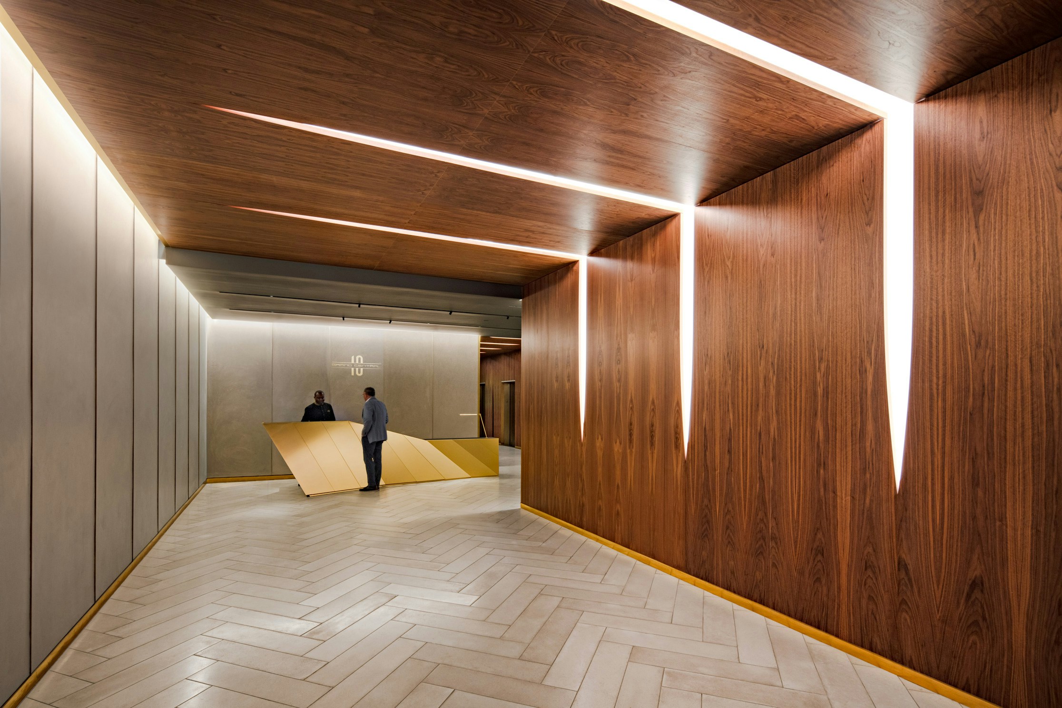
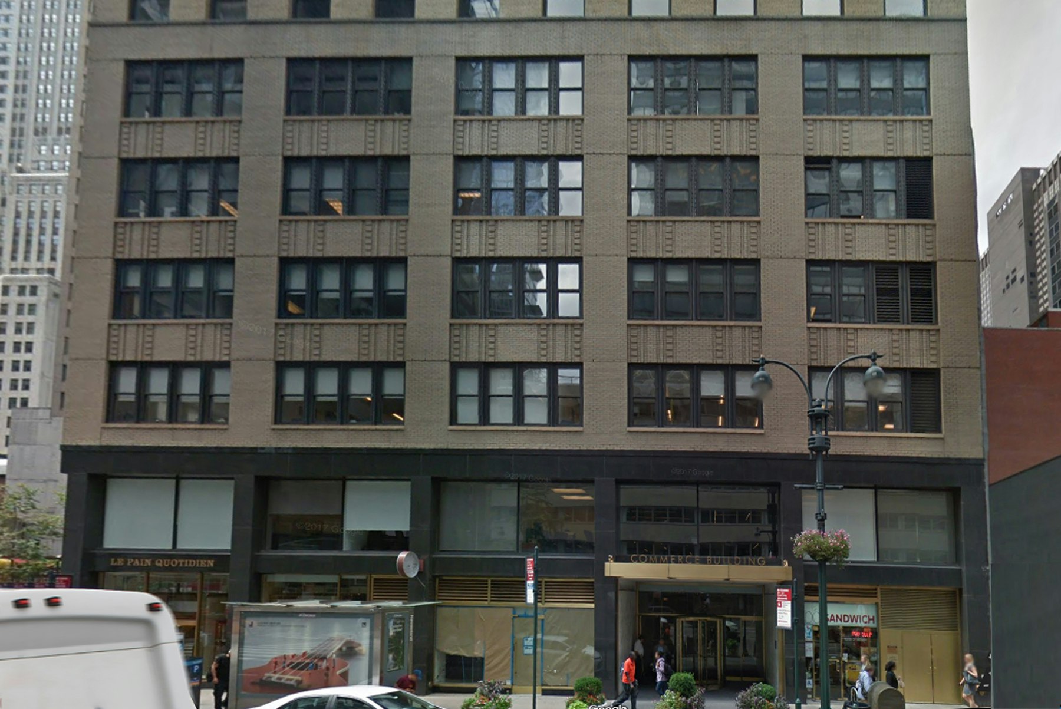
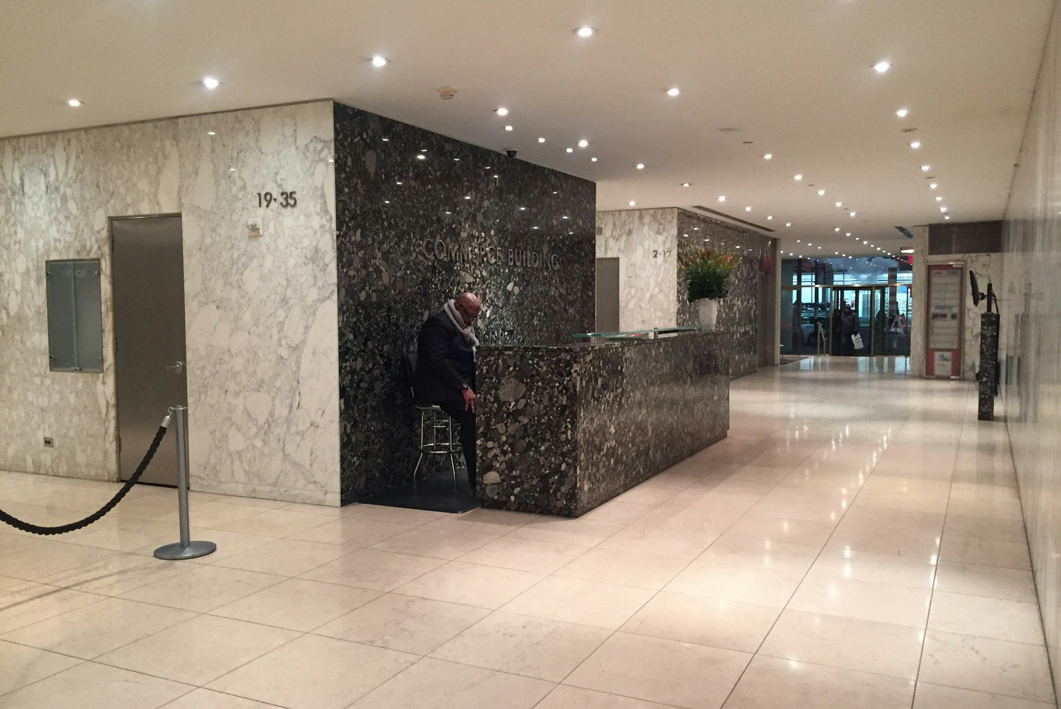
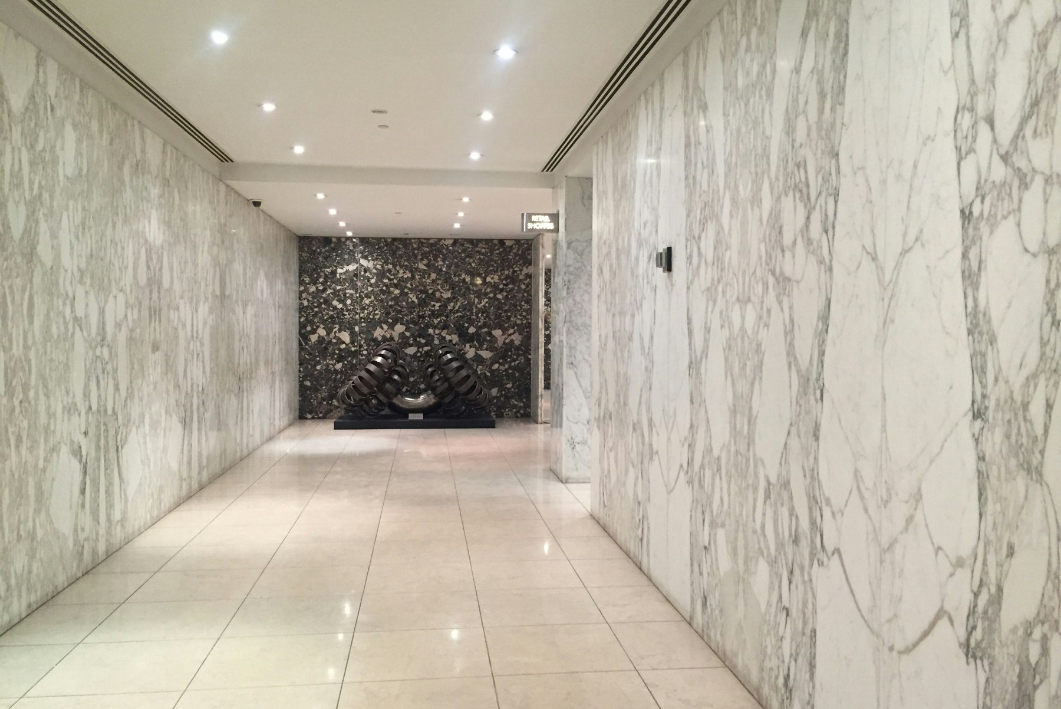
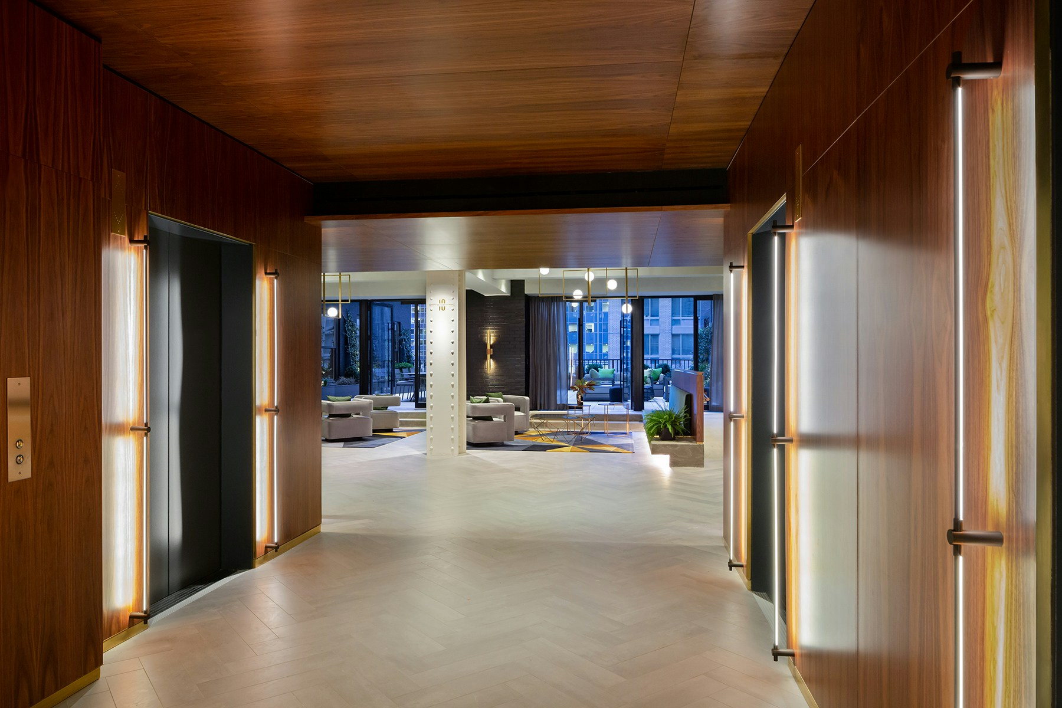
Ascending to the private amenity space, tenants are drawn through the elevator lobby with a direct approach toward the south facing terrace, flooding light into the lounge. The high-end, hospitality aesthetic and materiality is continuous from the ground floor entry experience. Arranged in an isolated corner of the lounge, the boardroom commands a serious tone with grey fabric wall panels, carpet and upholstery offset by playfully suspended light fixtures. Beyond the accordion glass partitions, tenants enter a subtle breakout space programmed as an open pantry with dark wood cabinetry along the wall, complimenting the adjacent black painted brick walls.
“The combination of the comfortable interior space and the lush landscaping of the chic outdoor terrace sets a new standard for office buildings in New York.”
Craig Deitelzweig, President & CEO at Marx Realty
Building upon the refined lobby palette, STUDIOS incorporated colorful graphic wall prints, area rugs, and velvet upholstered furniture within the lounge. The space offers various seating configurations that provide numerous ways to entertain or conduct business in a relaxed setting. Gracefully suspended above the seating areas is a lustrous chandelier by Artemest Mondrian Glass, selected for its captivating geometry and warm brass finish.
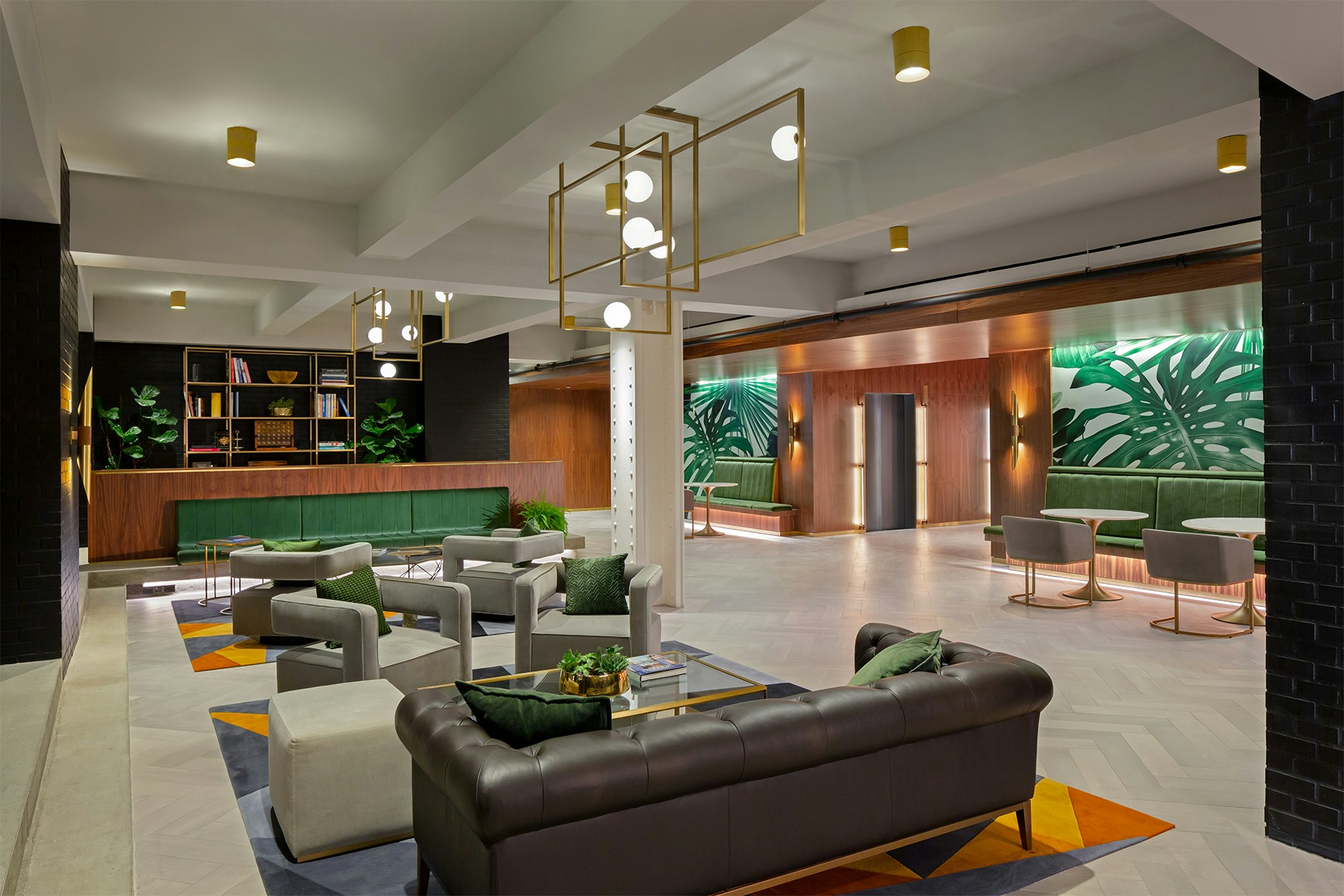
Directly adjacent to the Lounge is a landscaped Terrace—an open-air sanctuary in the heart of Midtown and the perfect escape at any point in the workday. Just as the interior arrangement, the outdoor furniture offers various configurations and comfortably upholstered seating, making this green, lush, and inviting environment ideal for an al fresco lunch with a co-worker or an outdoor meeting with your team. In the evening, the sparkling lights overhead and dramatic up-lit brick walls make the space a perfect venue. Tenants can reserve the Terrace for outdoor meetings, conferences and other private events.
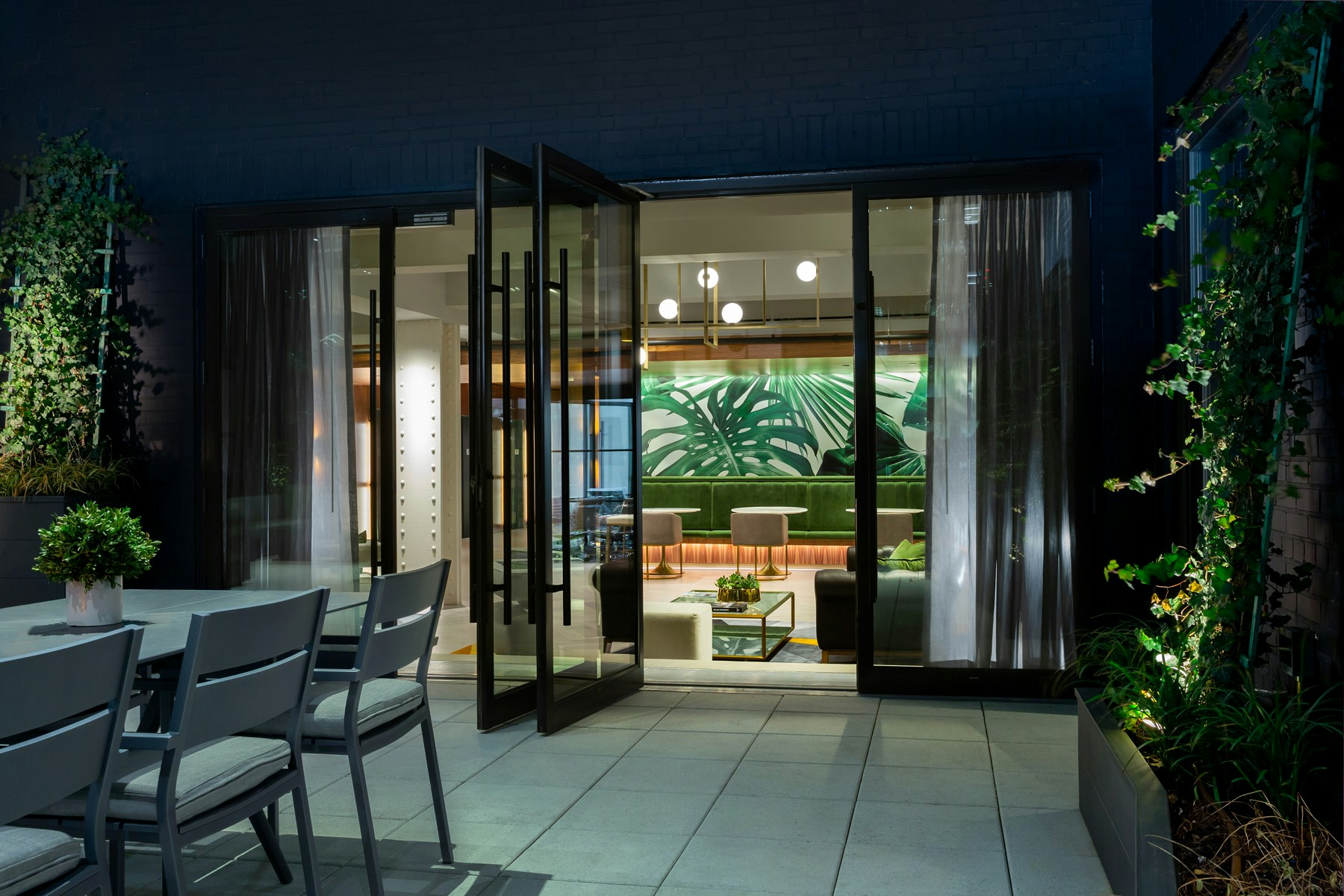
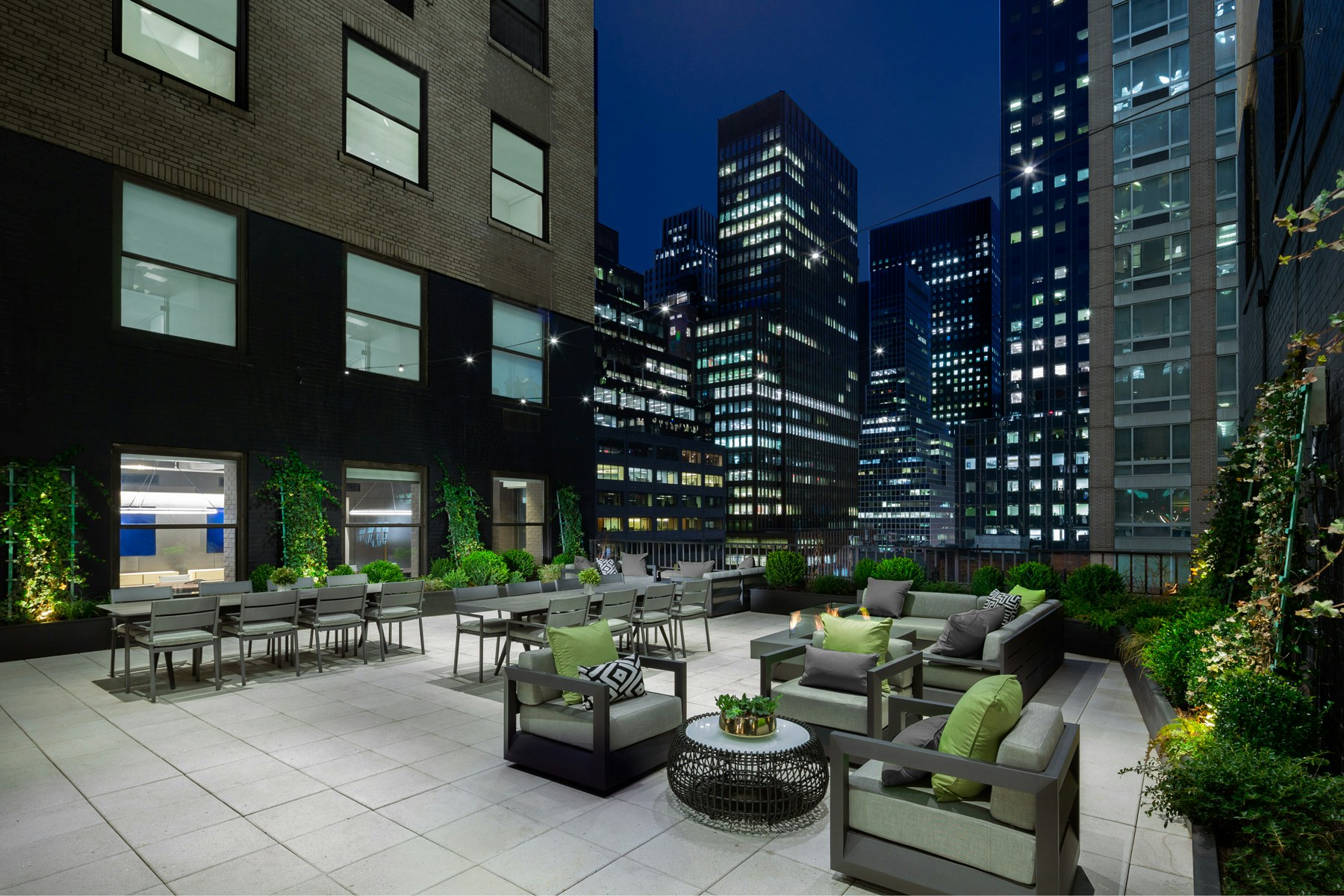
PHOTOGRAPHY Alan Schindler, Bilyana Dimitrova









