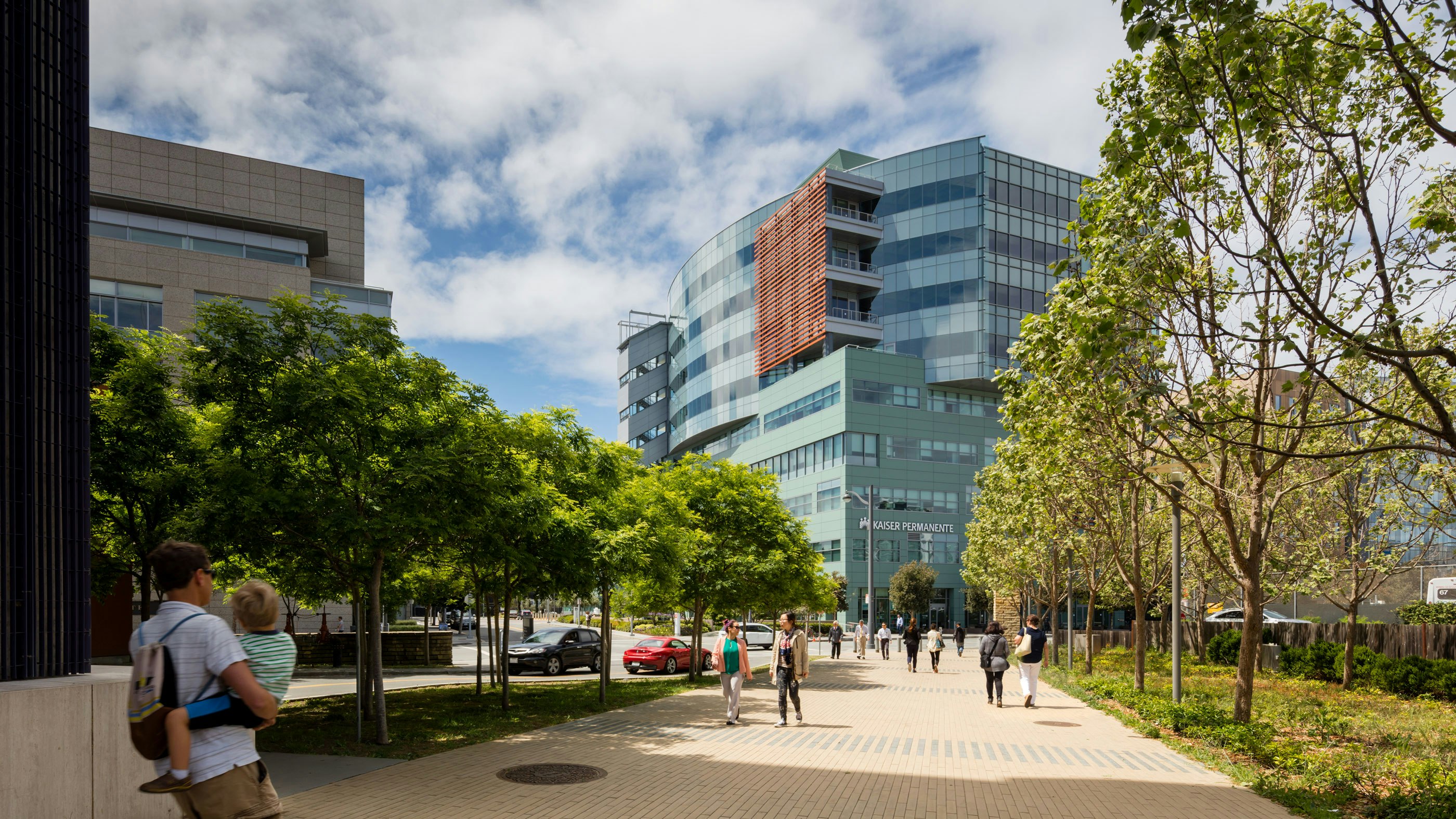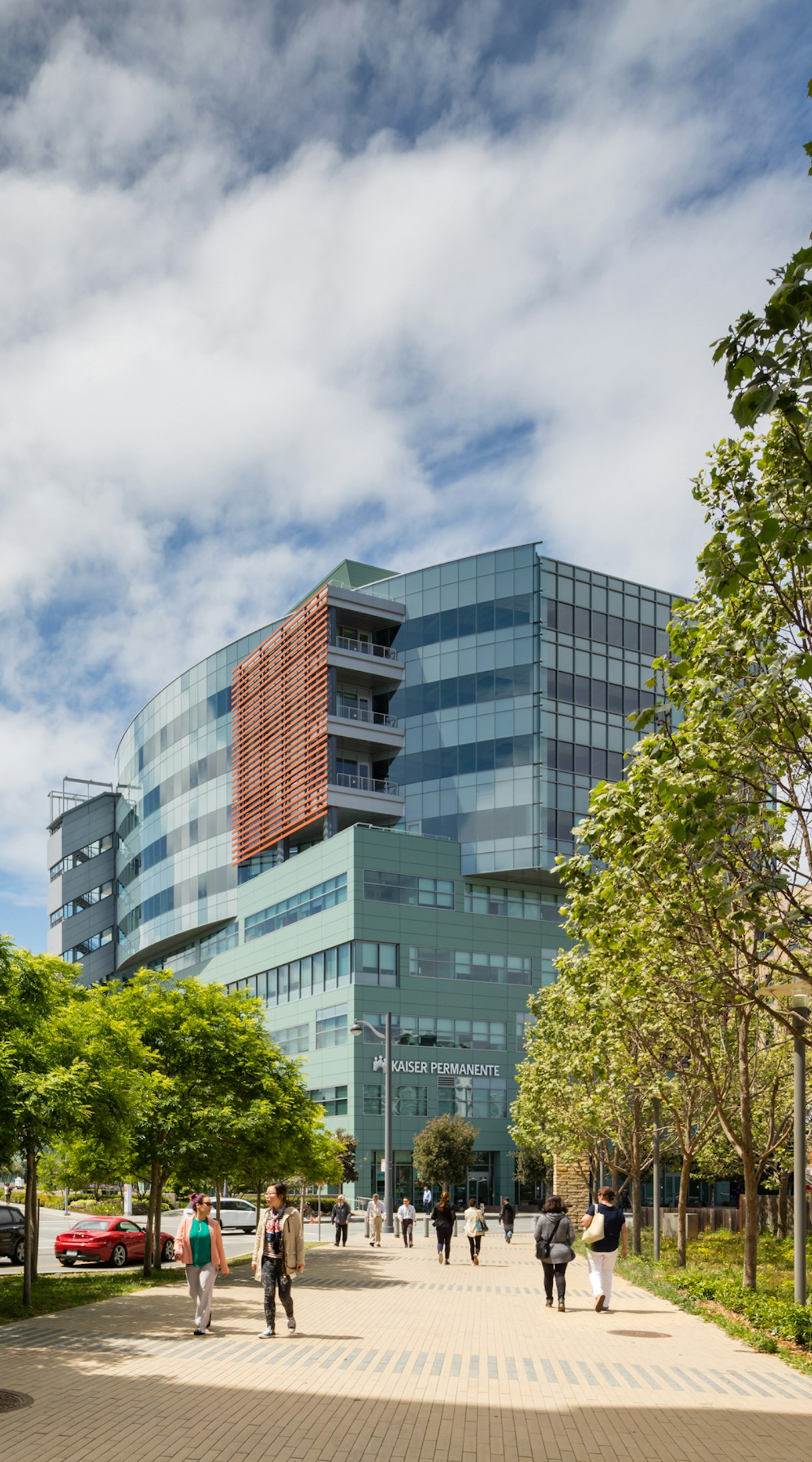CLIENTAlexandria Real Estate Equities, Inc.
SERVICESMaster Planning, New Construction
LOCATIONSan Francisco, CA
SIZE220,000 sq ft
STATUSCompleted 2016
CERTIFICATIONLEED Platinum NC®
DESIGN BUILD CONTRACTORWhiting Turner
We designed the nine-story lab-ready facility—located adjacent to UCSF’s 43-acre Mission Bay campus—as a speculative R&D development with the flexibility to accommodate a variety of biotech and life sciences tenants. The design and location of the building ultimately attracted Kaiser Permanente, who purchased the project for their new medical office building. We partnered with Whiting Turner on the Design Build project.
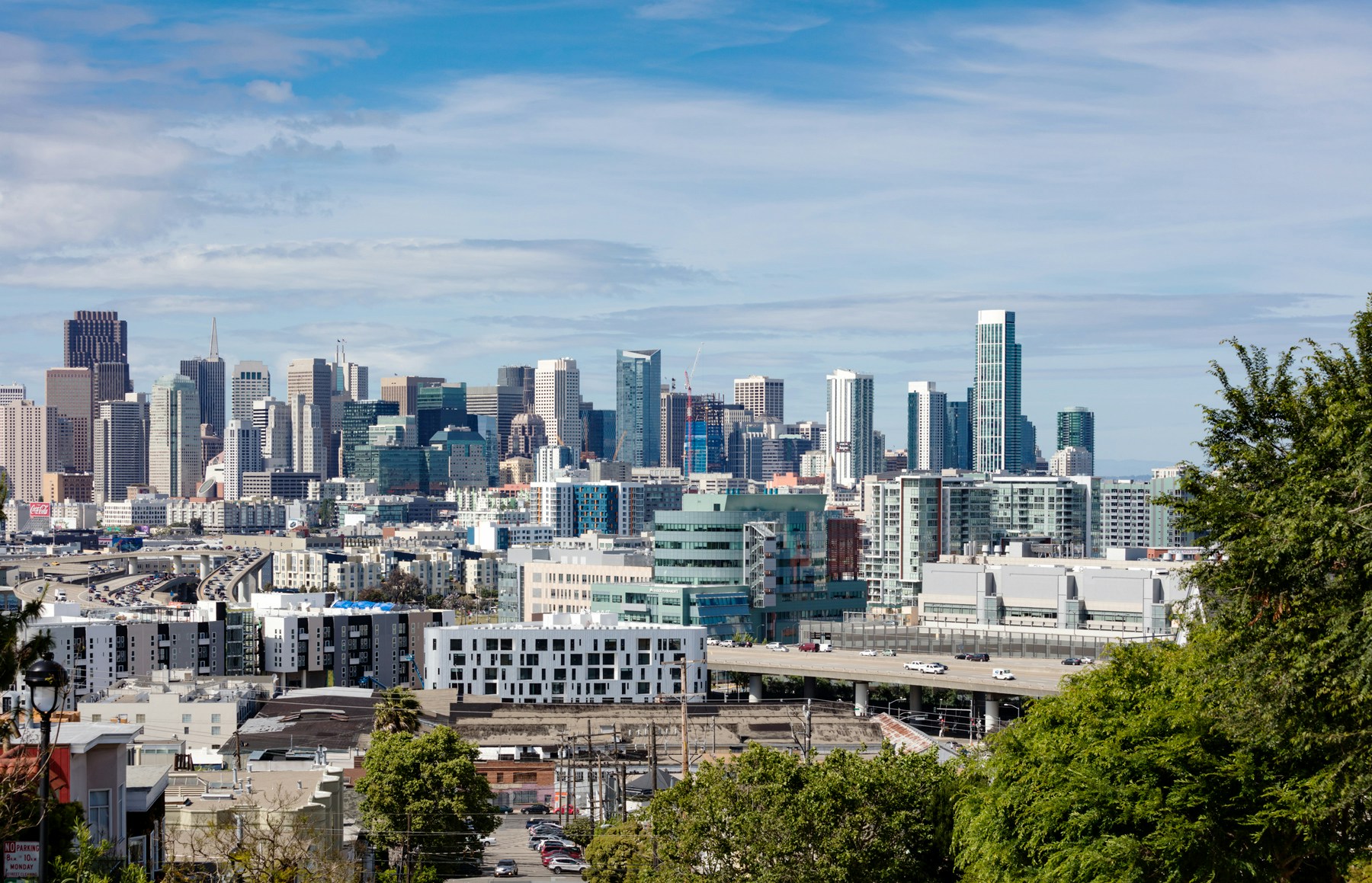
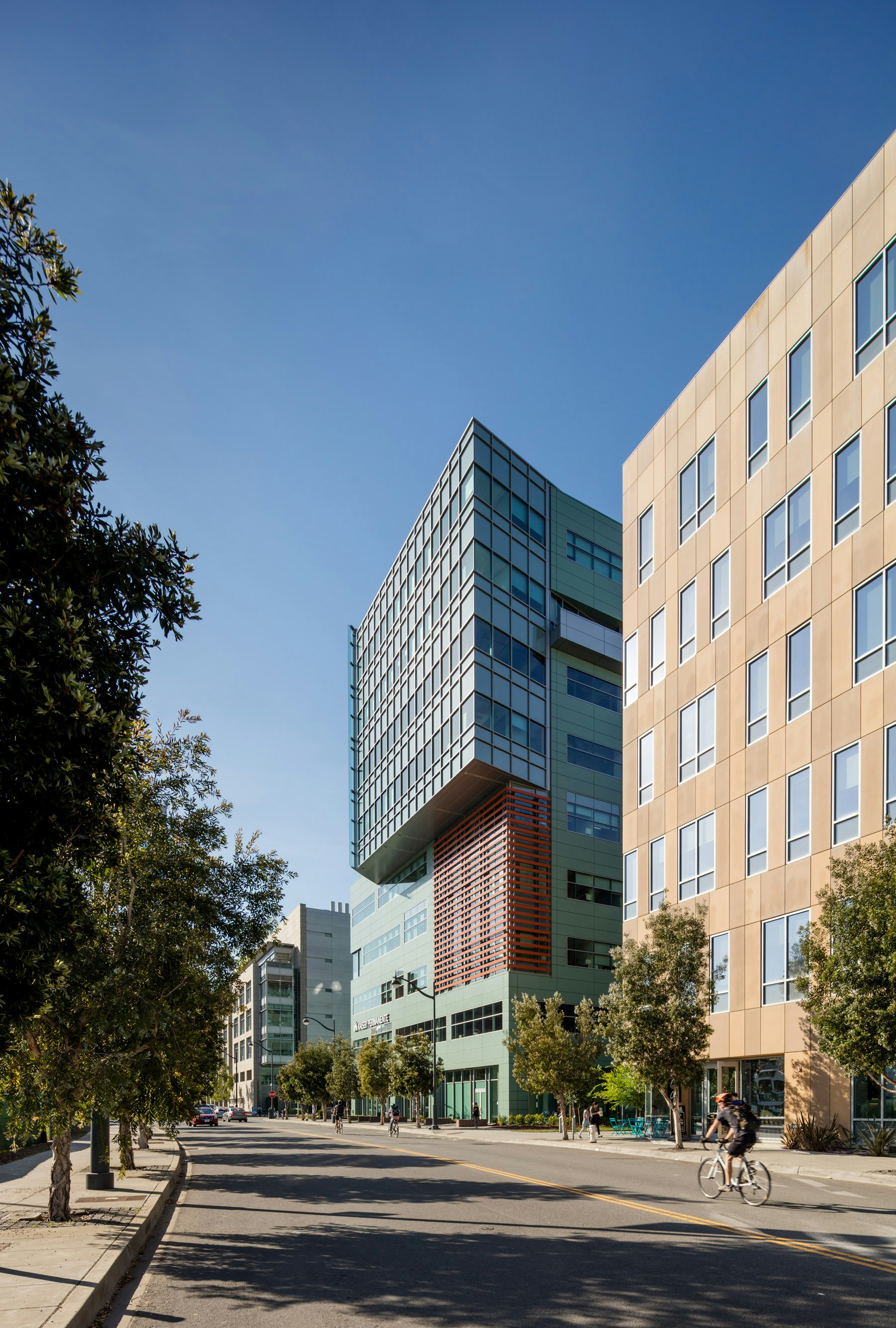
Located alongside the freeway approach to downtown San Francisco and at the terminus of UCSF’s primary pedestrian walkway, the building serves as a beacon for Mission Bay. The architecture of the building is divided vertically between a lower portion that responds to the massing and materials of the greater Mission Bay context, and an upper volume that captures the energy of the nearby freeway. An arcade at street and plaza level cradles a retail component and activates a landscaped entry plaza.


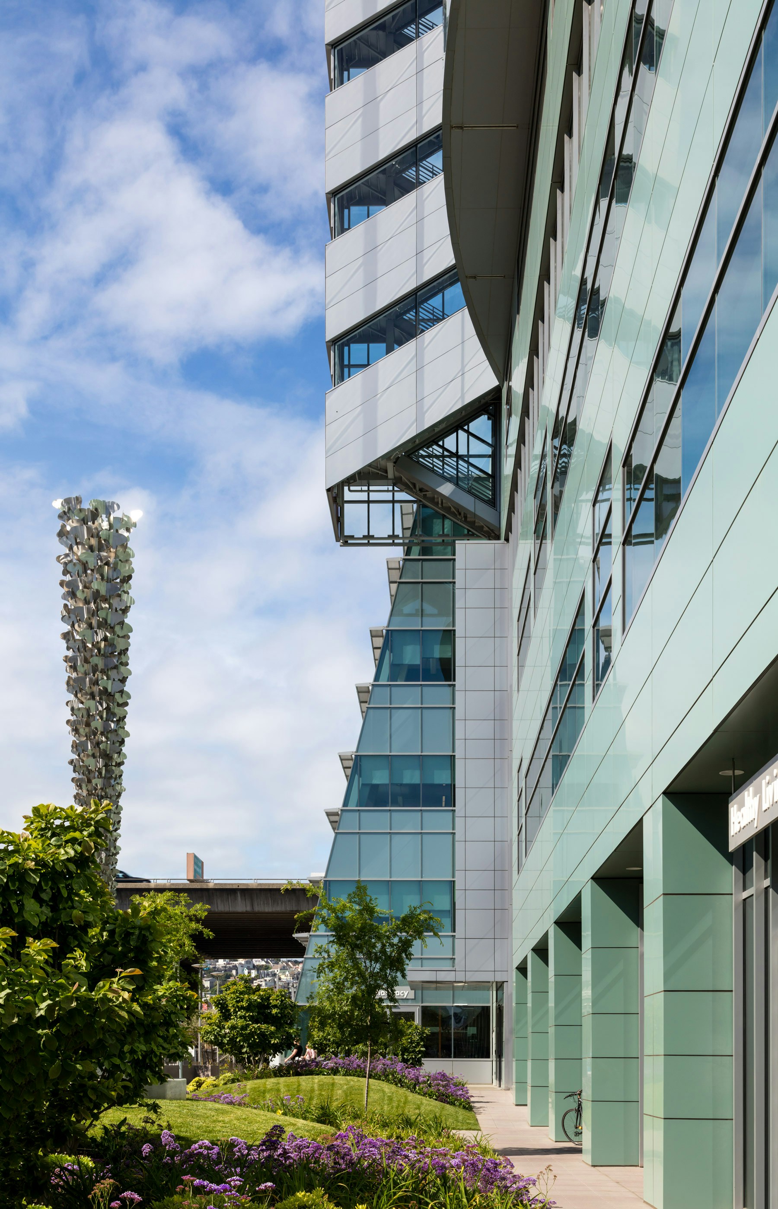
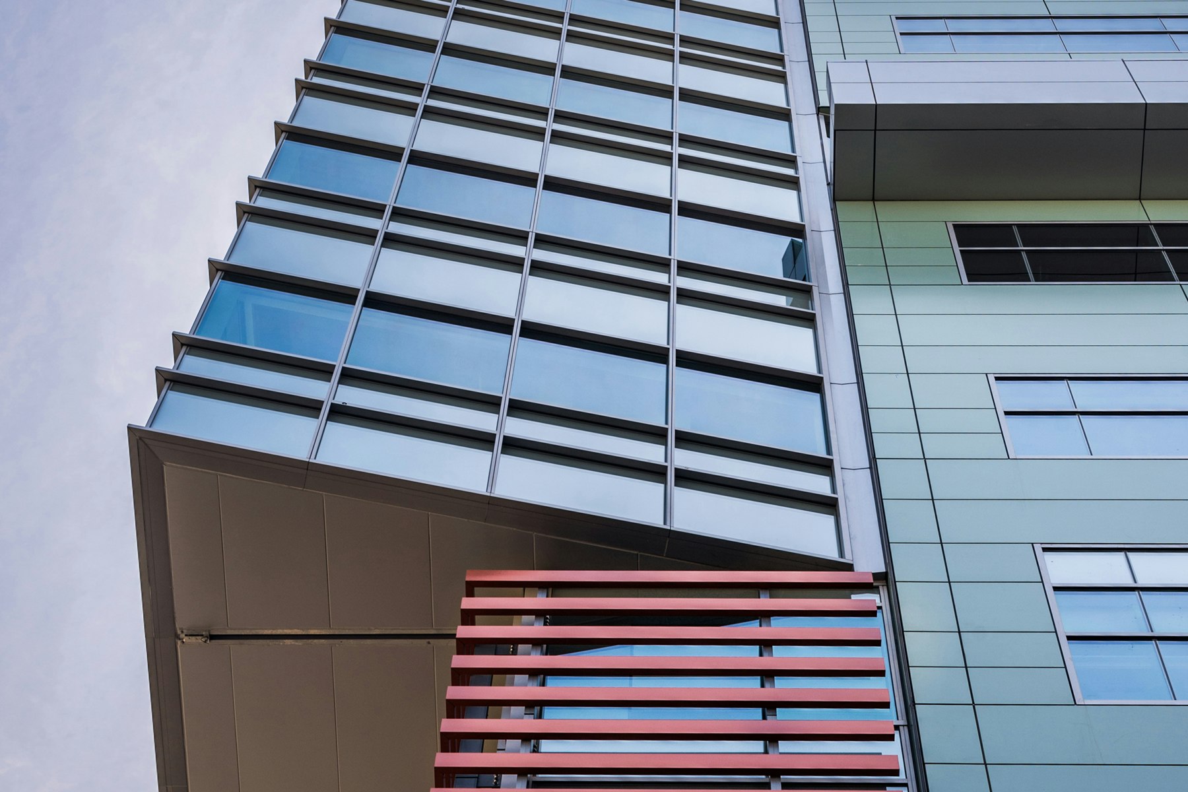
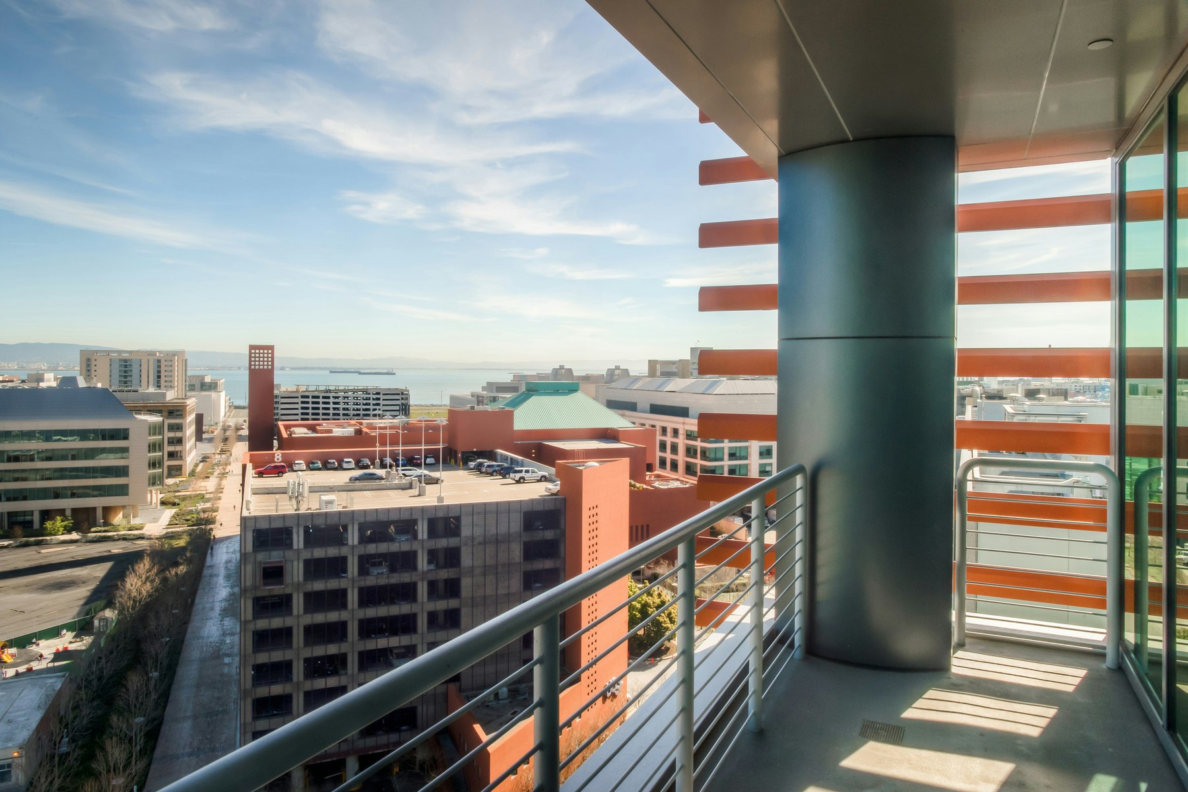
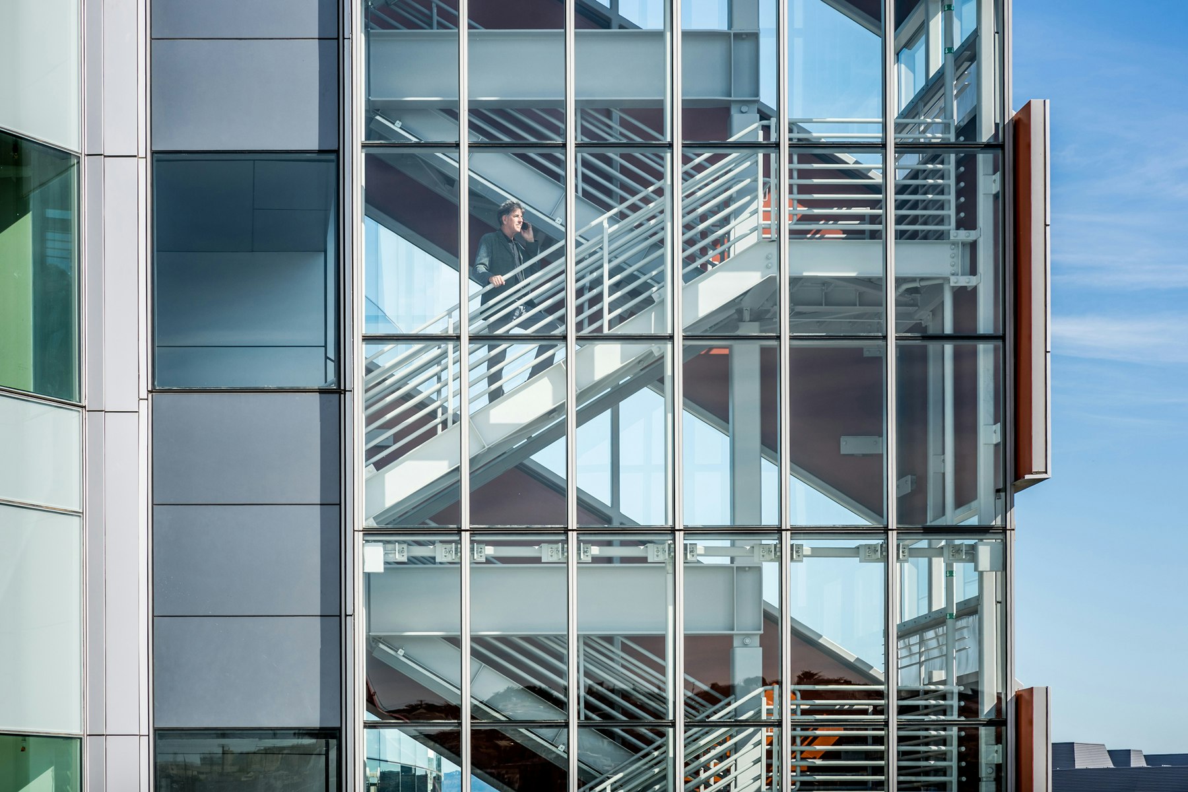
PHOTOGRAPHYTim Griffith and George X. Lin
