CLIENTBlackRock (formerly Barclays Global Investors)
SERVICESInteriors, Workplace Strategy
LOCATIONSan Francisco, CA
SIZE300,000 sq ft
STATUSCompleted 2008
BlackRock’s (formerly Barclays Global Investors) headquarters embraces a thoughtful, sophisticated design while providing the infrastructure necessary to meet the financial services firm’s significant technological demands. The headquarters is located in San Francisco’s South of Market neighborhood within Building One of the Foundry Square complex—also designed by STUDIOS—which encircles one of the busiest intersections in the city.

Connectivity—between the building and the urban streetscape outside, and within the building itself—was key to this project. We clustered vertically stacked blue glass meeting rooms and red-walled collaboration zones along the southwest corner of the building, engaging the busy urban entry plaza, and creating a beacon of color and energy.
The top floor client center takes advantage of the building’s unique architecture by creating all glass volumes set within the double height space. We chose a minimalist palette of pale limestone and white plaster walls to communicate both elegance and serenity. Clusters of pendulum lights appear as small constellations set against sweeping views of San Francisco’s financial district, paying homage to the city’s traditional home of banking and finance.
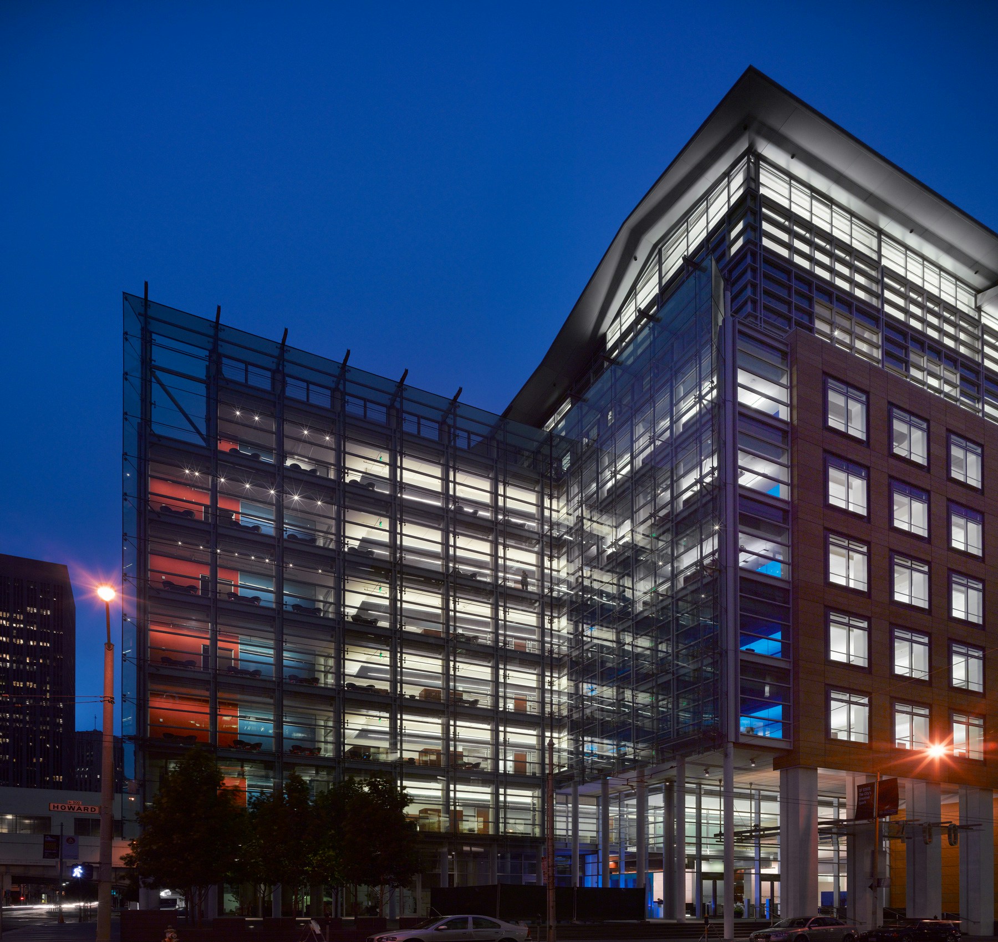
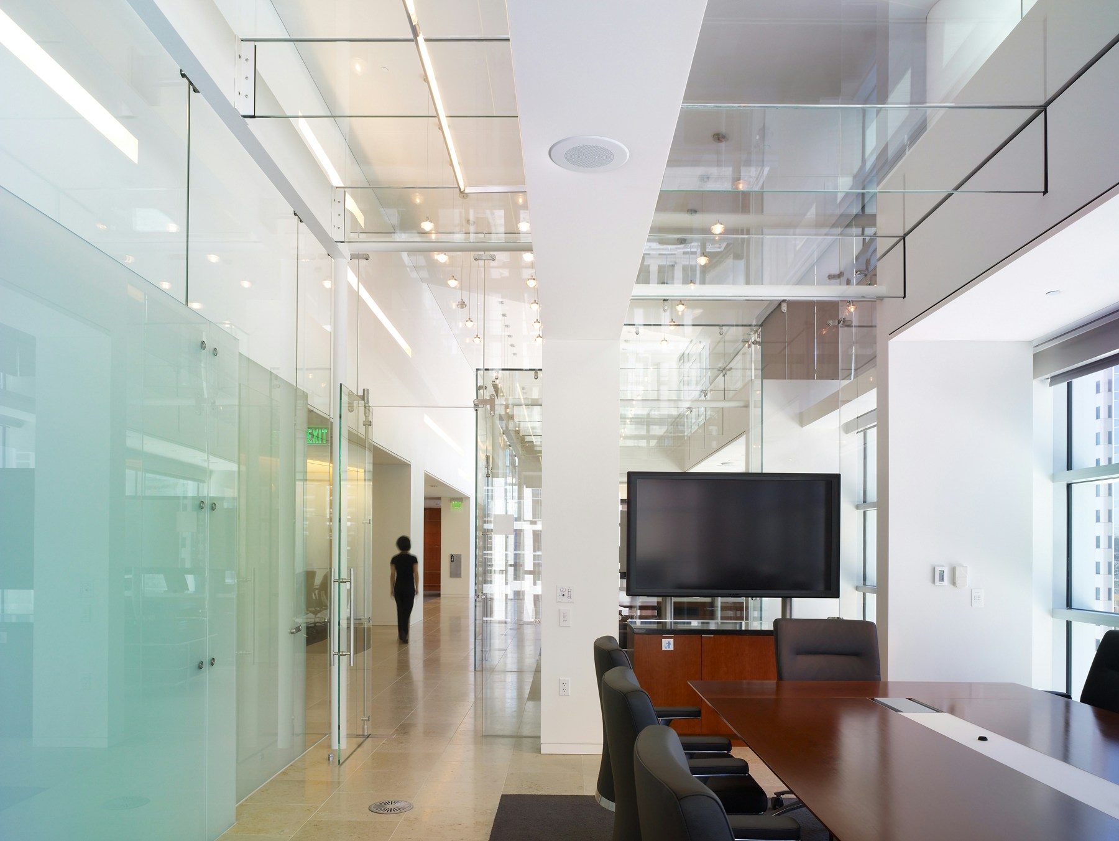
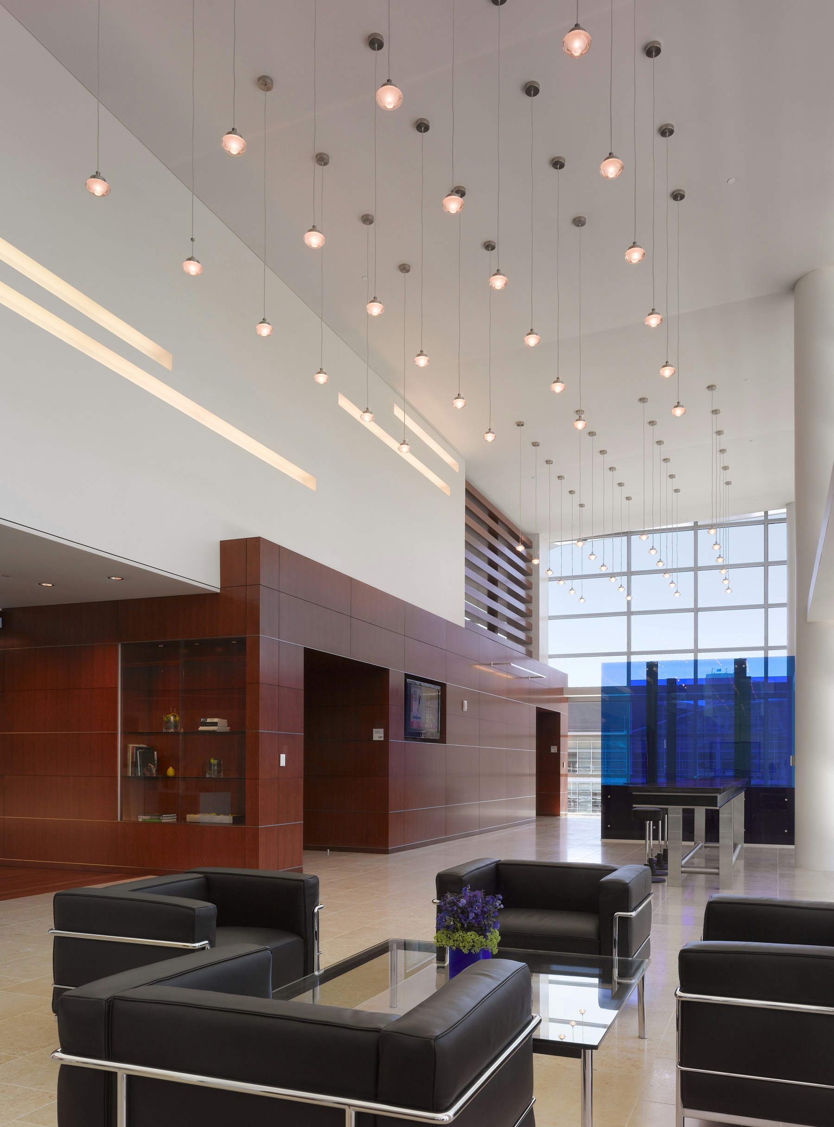
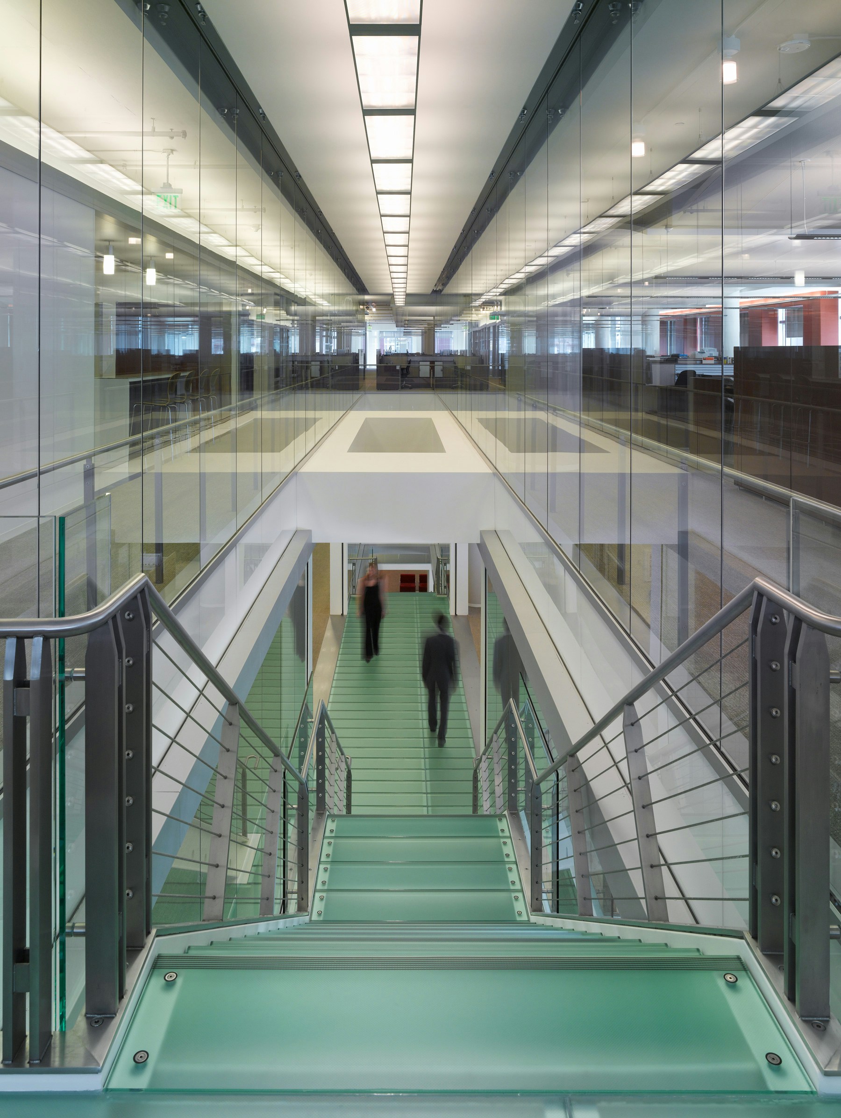
The trading floors are activated by a three-story, glass-encased stair that appears as a light box between the floors, providing vertical connectivity and energizing the space
“Our new headquarters embodies our vision of ourselves: innovative, but not trendy; successful, but not flashy; and as a leader in the financial services industry.”
Tracy Helmsworth, Managing Director
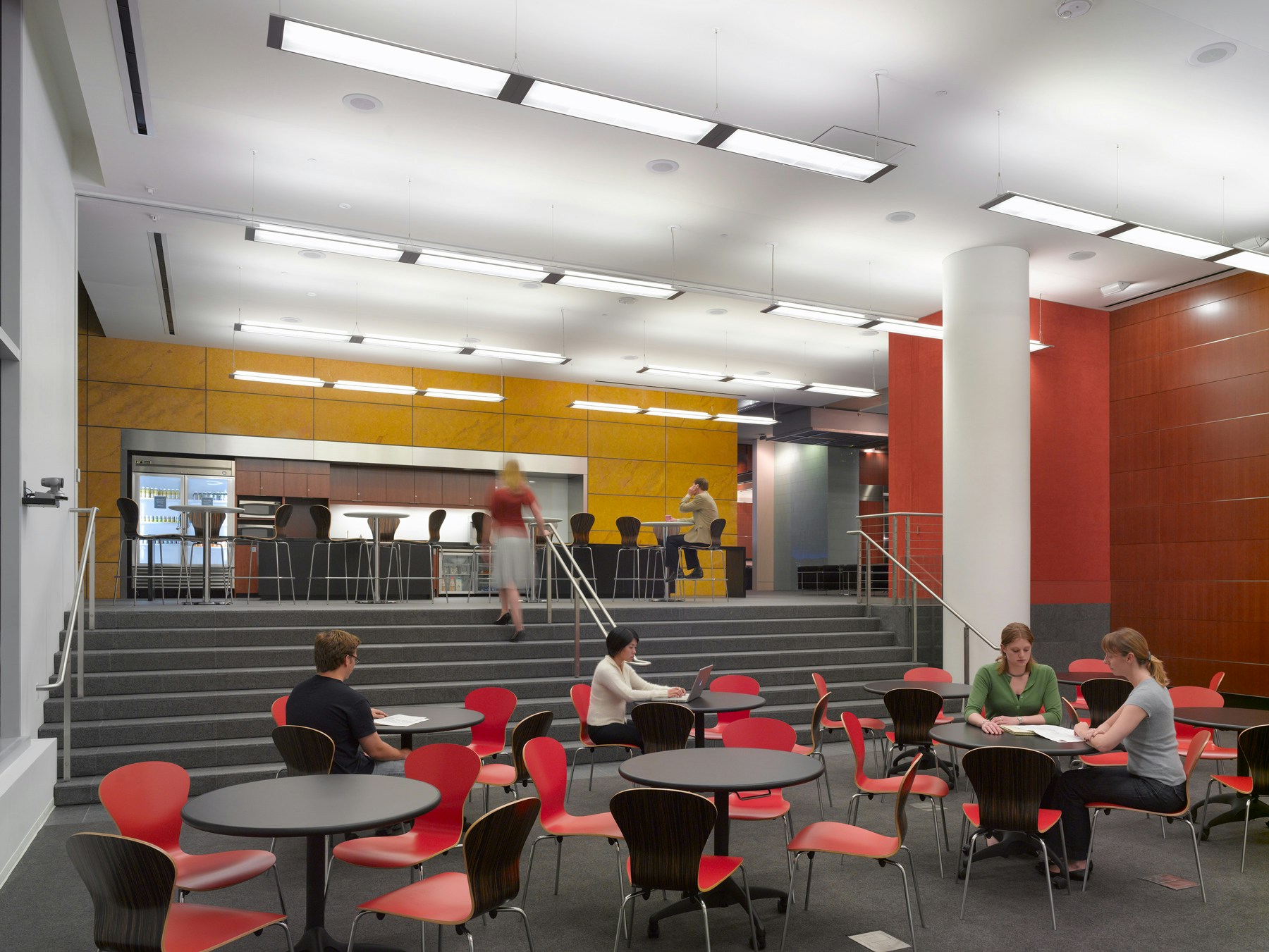
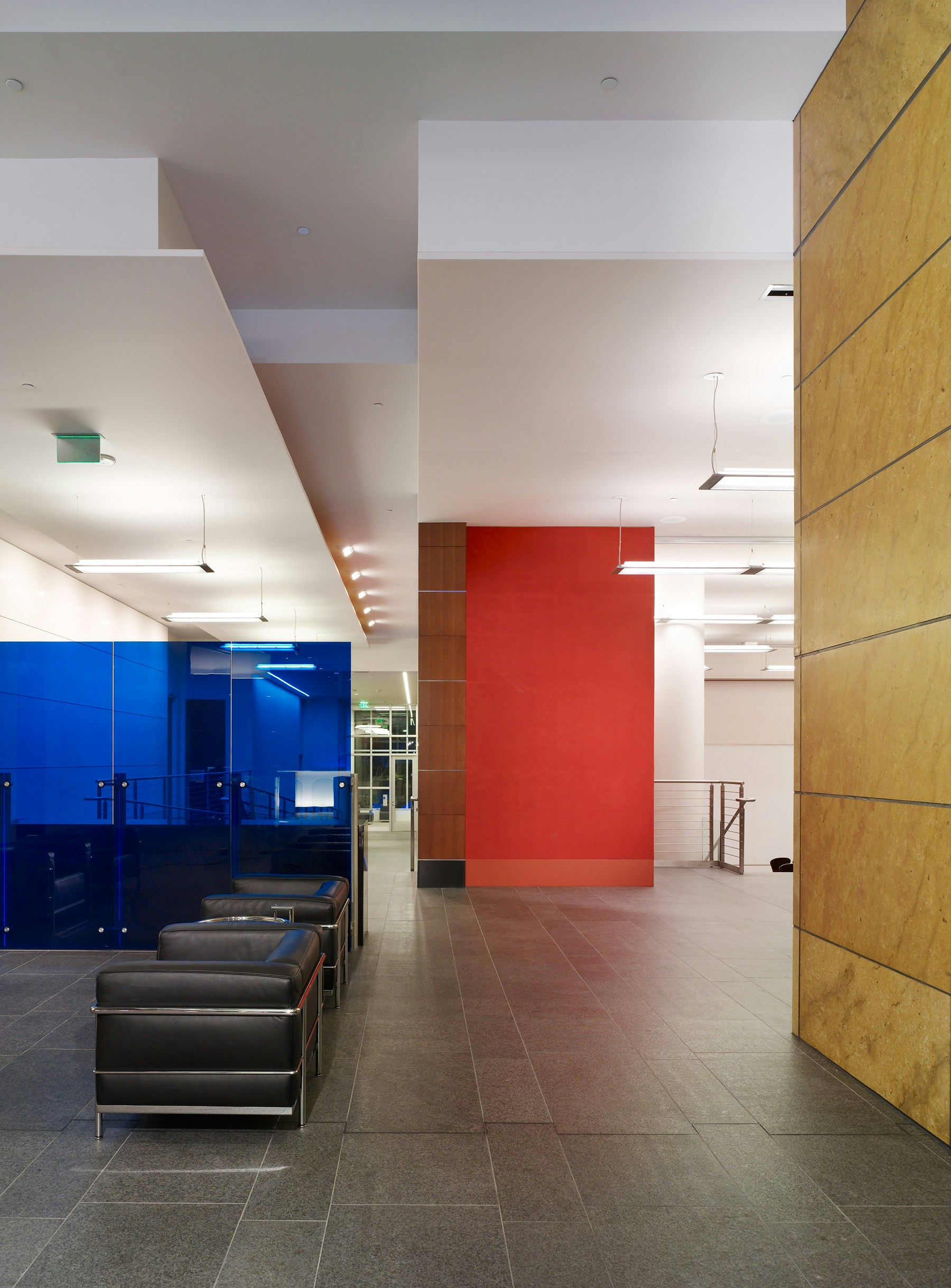
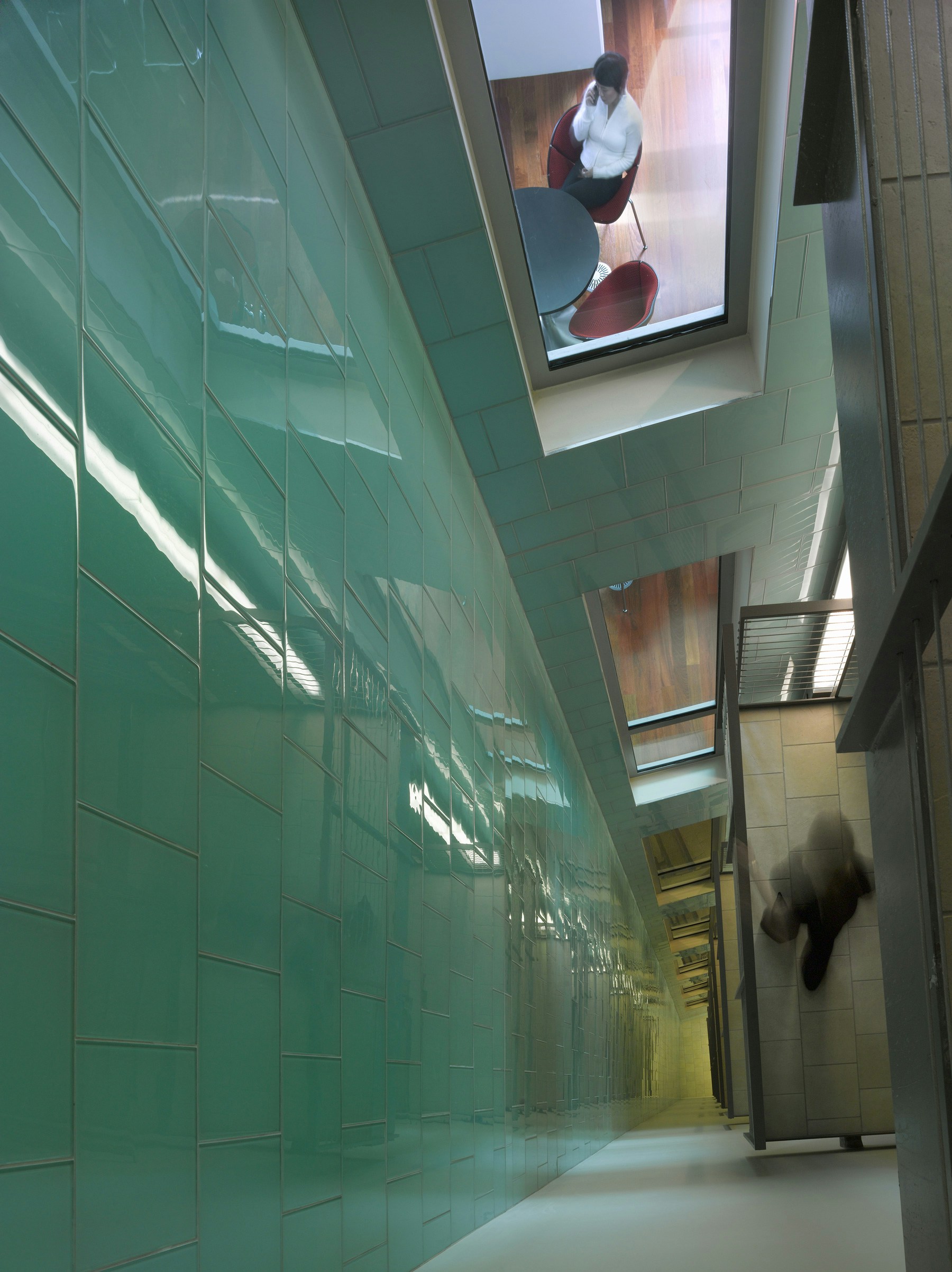
We created an internal open glass tile stair that runs the height of the building, reinforcing connectivity between floors; slot windows offer “peek” views into the staircase and out into the work areas from within.
Awards and Press
- AIA Institute, Honor Award for Interior Architecture — 2009
- IIDA Northern California Chapter, Merit Award — 2009
- IES Illumination Awards, Merit Award — 2009
- AIA Honor Awards — Architectural Record 2009
- Protecting the Brand — LD+A 2009
- Barclays Global Investors’ Headquarters — OFFICE: Architecture & Design 2009
- Barclays Global Investors’ Headquarters — 21st Century Interiors 2009

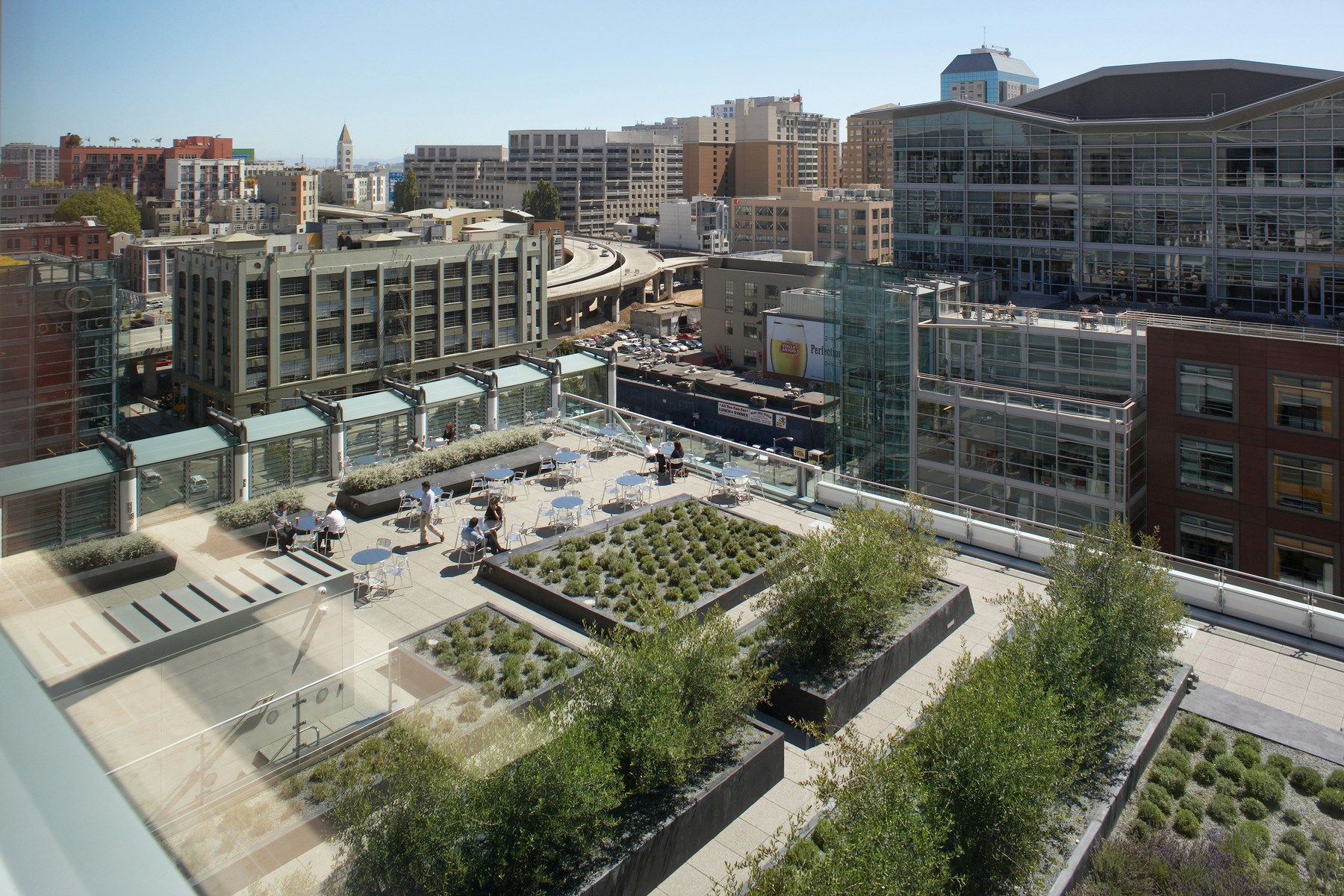

PHOTOGRAPHYBenny Chan and Tim Griffith




