CLIENTNormandy Real Estate Partners (now Columbia Property Trust)
SERVICESNew Construction, Building Renovation, Interiors
LOCATIONLong Island City, NY
SIZE240,000 sq ft
STATUSCompleted 2021
STUDIOS was commissioned to reimagine 25-11 49th Avenue—an aging manufacturing building in Long Island City, Queens. Our masterplan retains the industrial character and large floor plates of the one and two-story base, while utilizing available FAR to create a mid-rise, side-core office tower featuring high ceilings, large spans and unimpeded views of the neighborhood and Manhattan beyond.

Gantry Point, as the building is now called, takes inspiration from the neighborhood context of early twentieth century ‘daylight factory’ buildings, which have strongly expressed frames infilled with large windows. The tower’s two-story module is created with deep metal spandrels and columns with glass infill, mounted on a curtainwall frame. Gantry Point offers ideal workspace—minimal internal columns created by the steel frame and pre-cast plank system in tandem with a compact side core - maximizing the plannable area and allowing sunlight to penetrate across the floorplate.
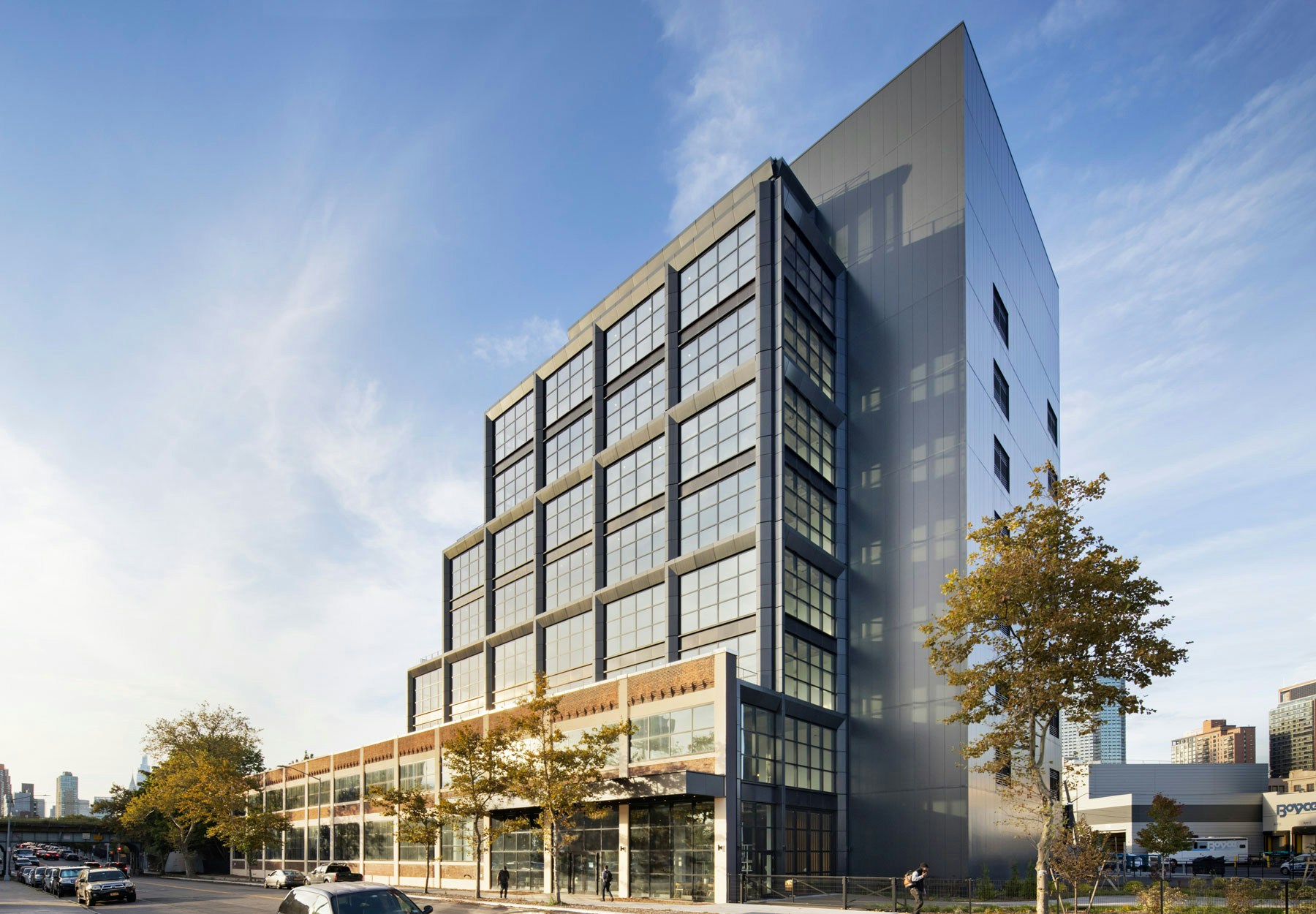
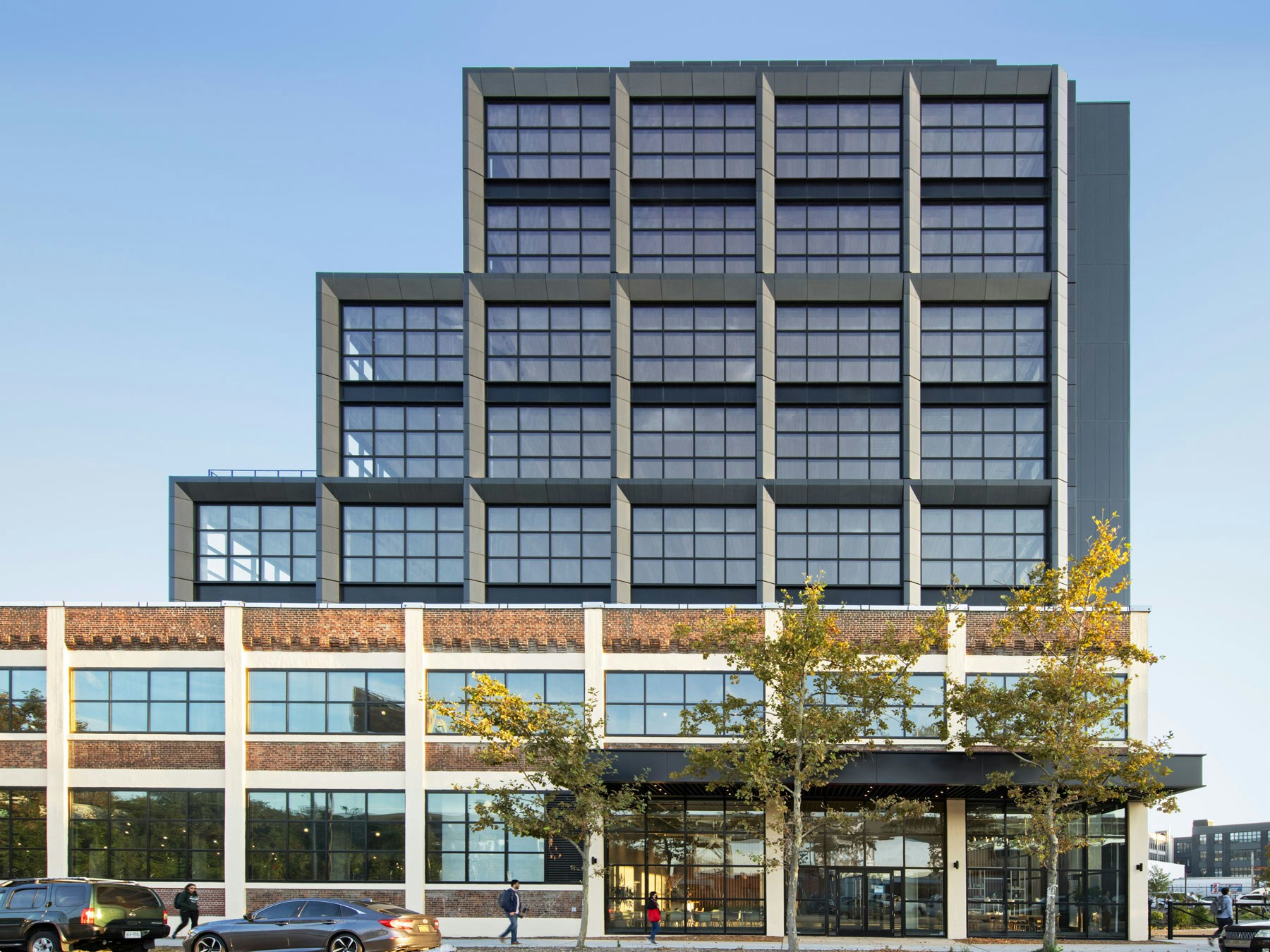
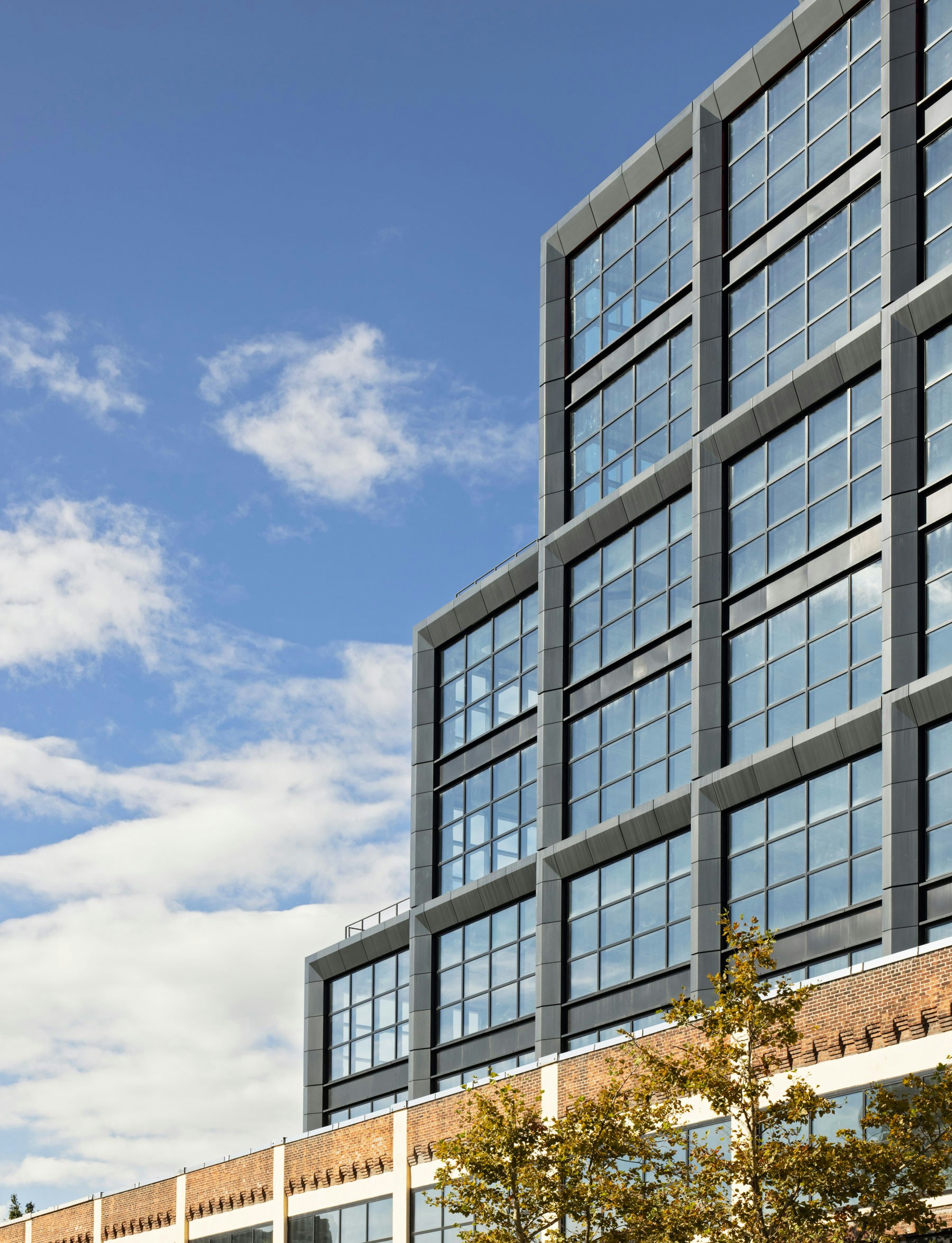
Visitors and tenants enter off of 49th Avenue where a new storefront system inserted at the corner of the historic masonry facade marks the entry. The spacious, light-filled lobby provides drop in workspaces, lounge areas, and cafe space that promote a buzz throughout the day. Large folding doors connect the lobby to The Yard, a courtyard amenity programmed with activities and hosting a rotating roster of food trucks—providing tenants access to convenient dining options, and supporting the client’s goal of creating an ecosystem within the building that will extend into the neighborhood.
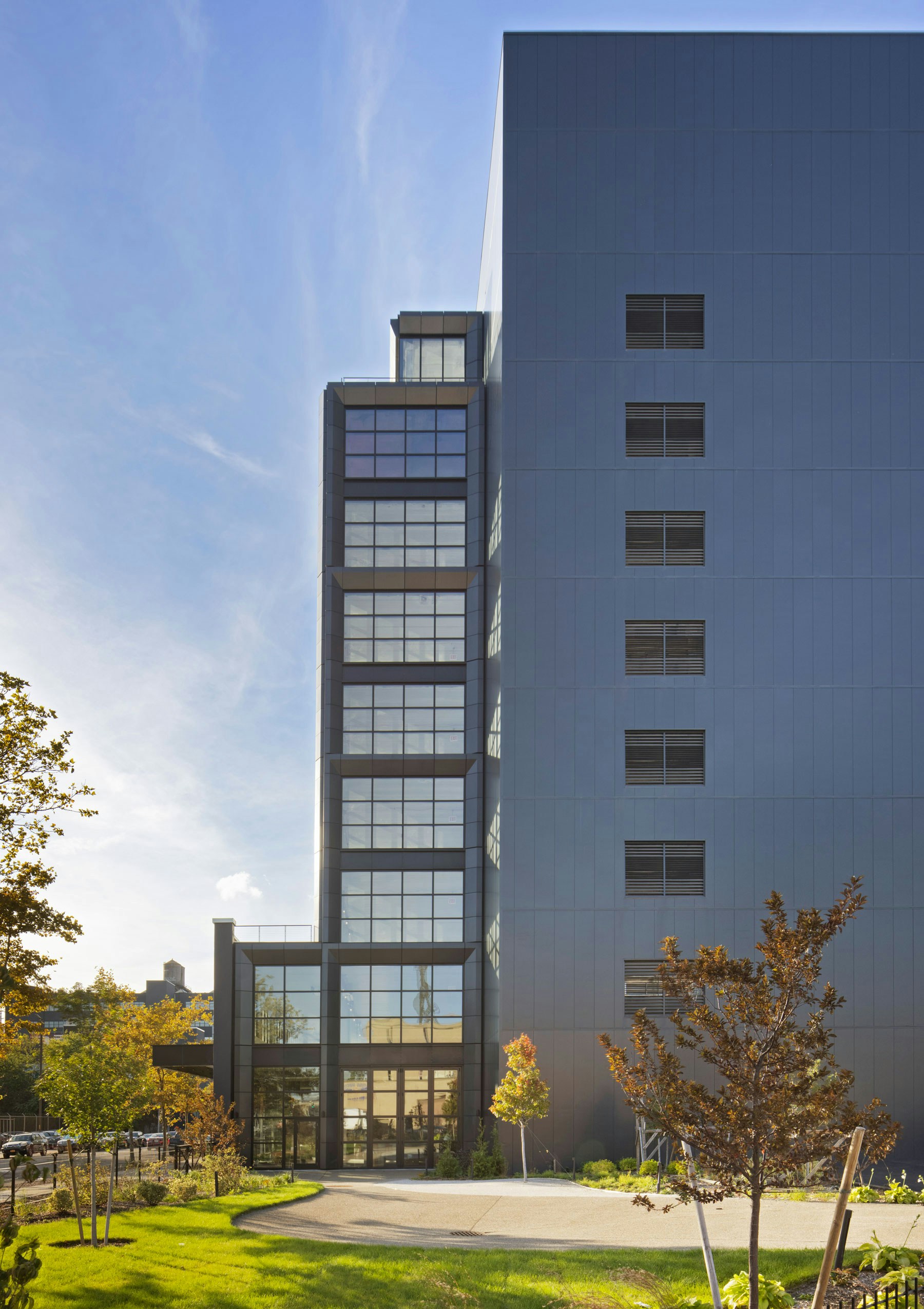
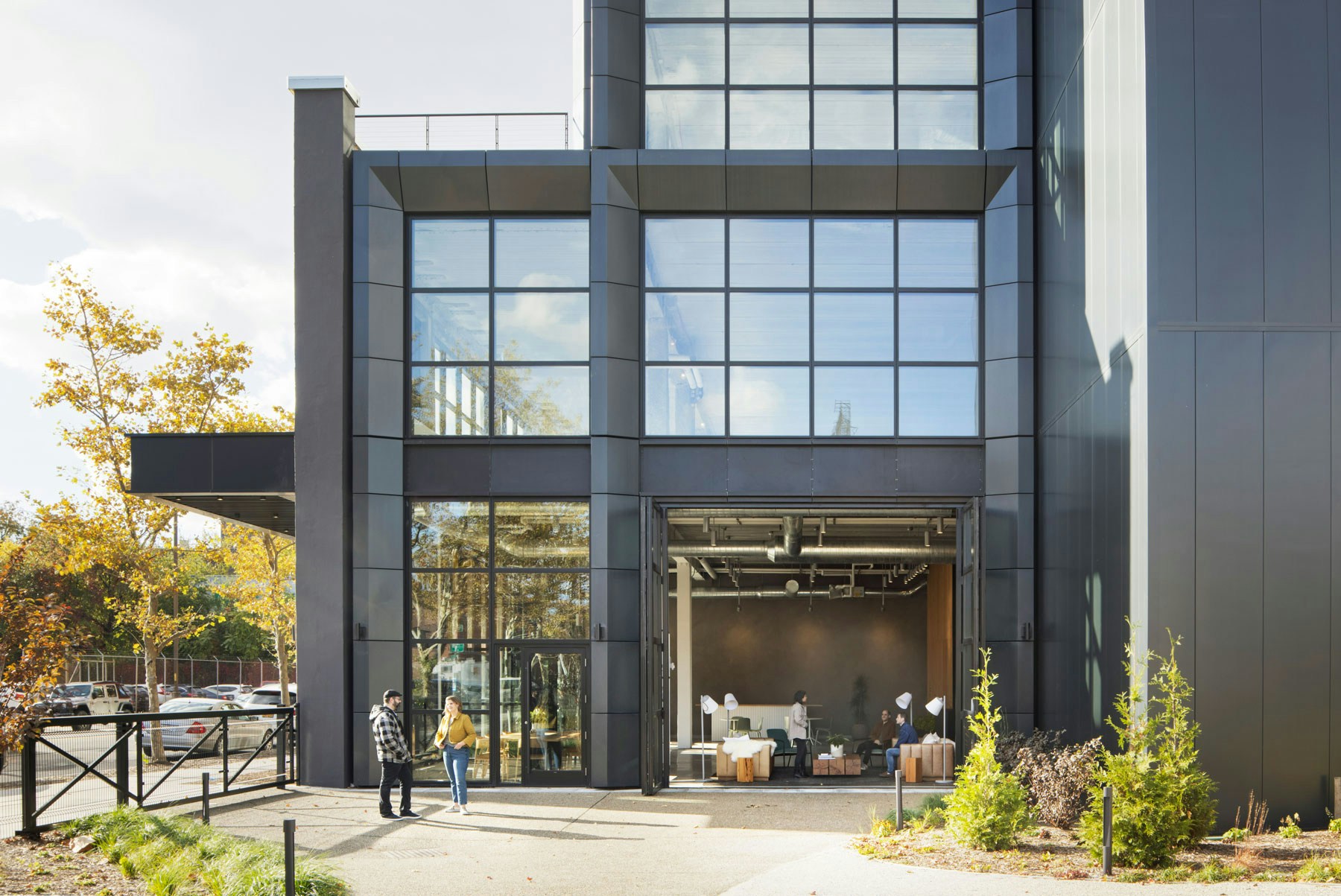



PHOTOGRAPHERInes Leong



