CLIENTGodrej Properties Ltd.
SERVICESInteriors, Workplace Strategy
LOCATIONMumbai, India
SIZE750,000 sq ft
STATUSCompleted 2016
CERTIFICATIONLEED® Platinum
STUDIOS worked together with the Godrej Group to consolidate their workforce to their new global headquarters. The design celebrates the idea of connection between their many business units and provides streamlined amenities to support the individual departments as well as the enterprise.
As the interior architect, STUDIOS provided design leadership during a time of great change for Godrej Group. First we listened, understanding that with a transition in leadership their business goals were shifting. The design seeks to align similar business units or departments which were previously distributed across geographic locations and sometimes competing for the same business due to challenging communications. Typical work floors are open plan with extensive sight lines throughout the space and abundant collaborative opportunities.

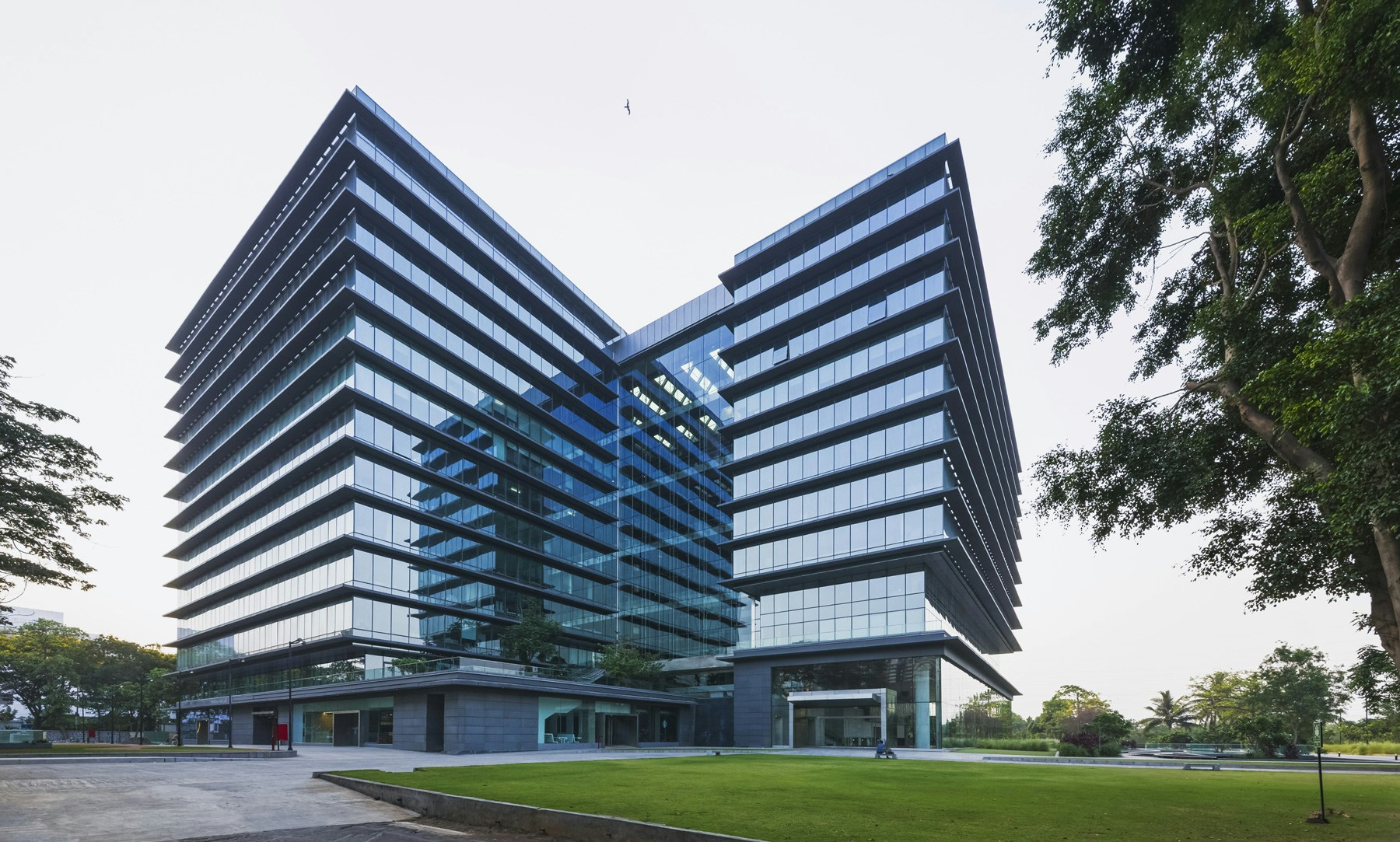
As the interior architect, STUDIOS provided design leadership during a time of great change for Godrej Group. First we listened, understanding that with a transition in leadership their business goals were shifting. The design seeks to align similar business units or departments which were previously distributed across geographic locations and sometimes competing for the same business due to challenging communications. Typical work floors are open plan with extensive sight lines throughout the space and abundant collaborative opportunities.
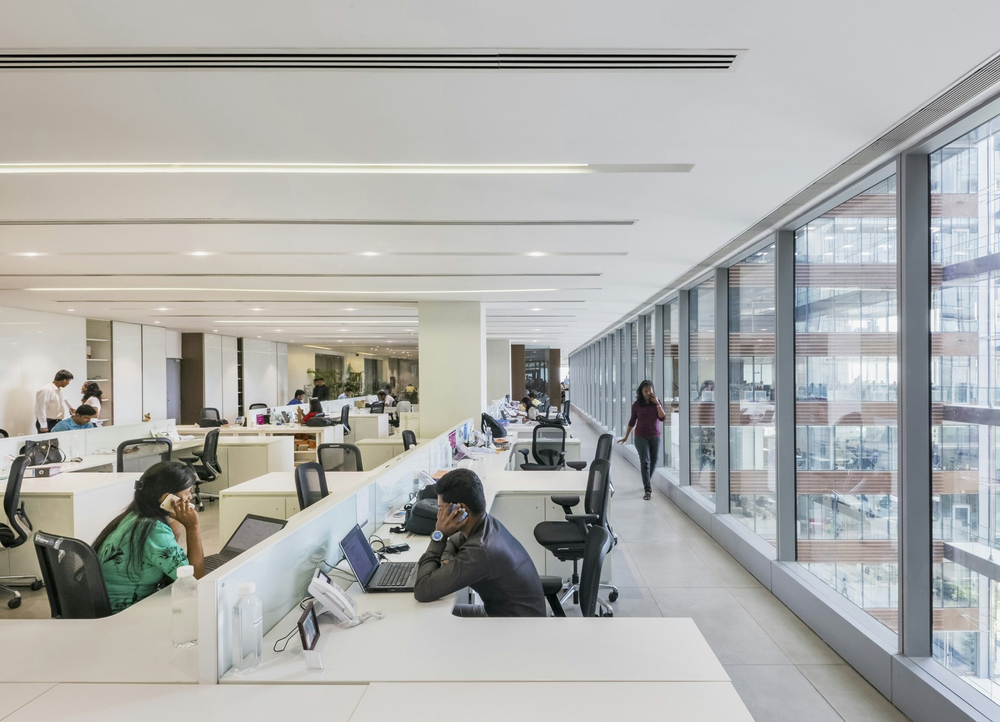
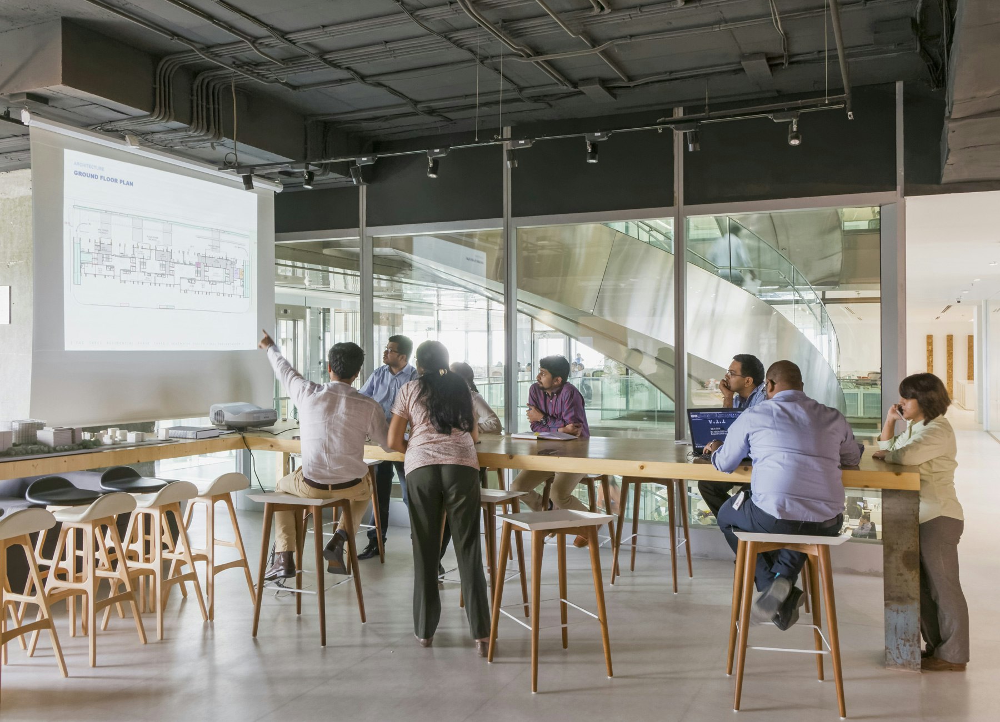
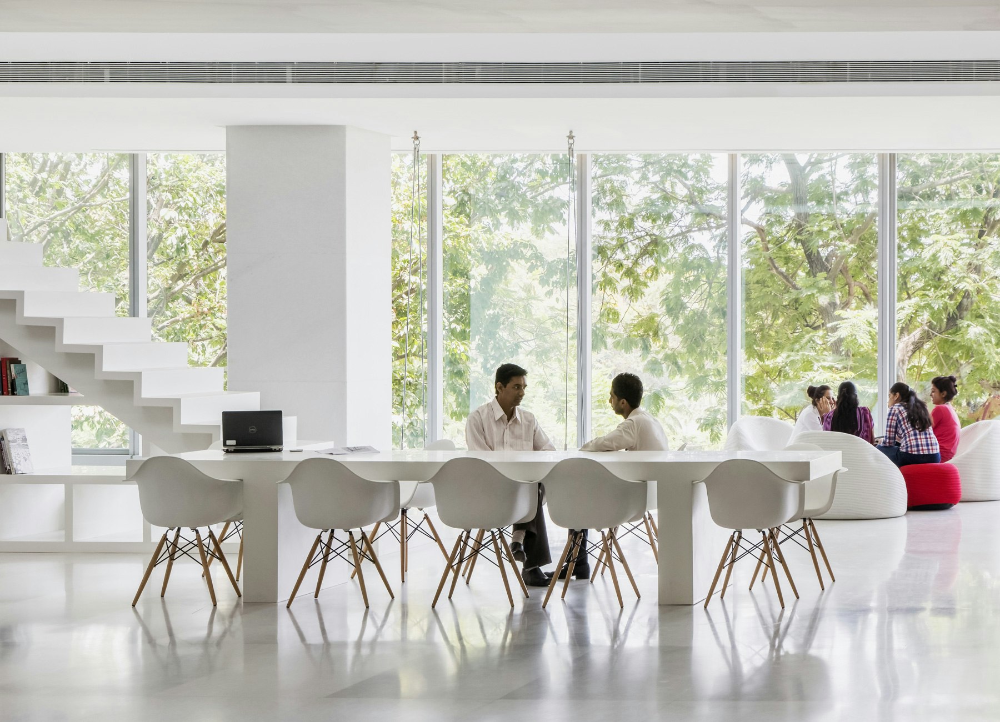
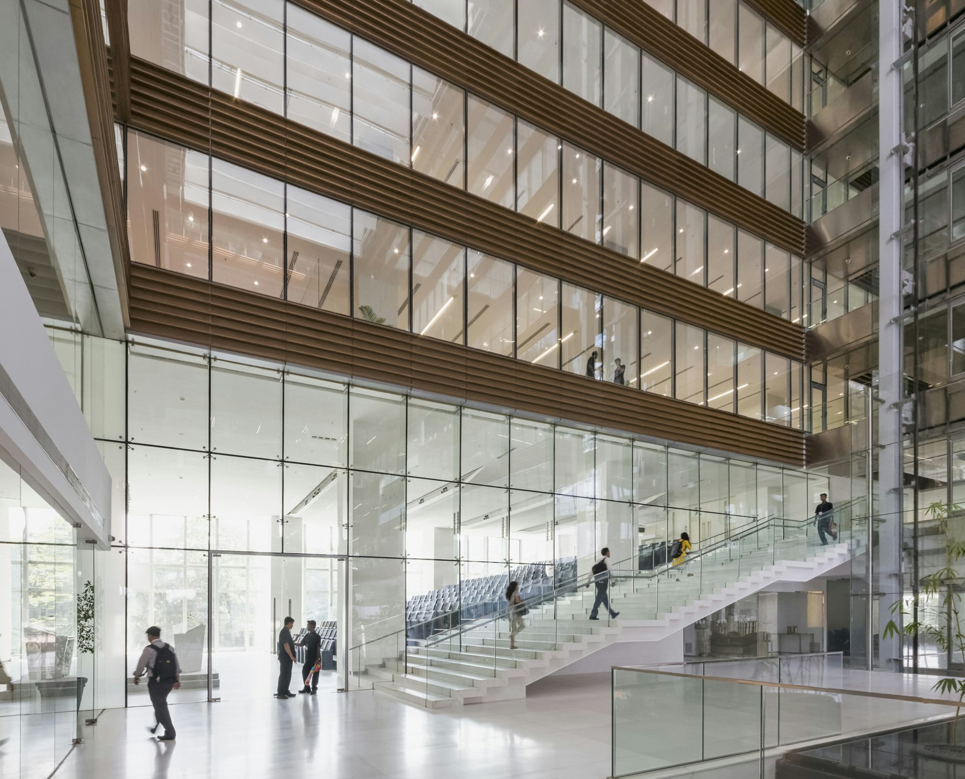
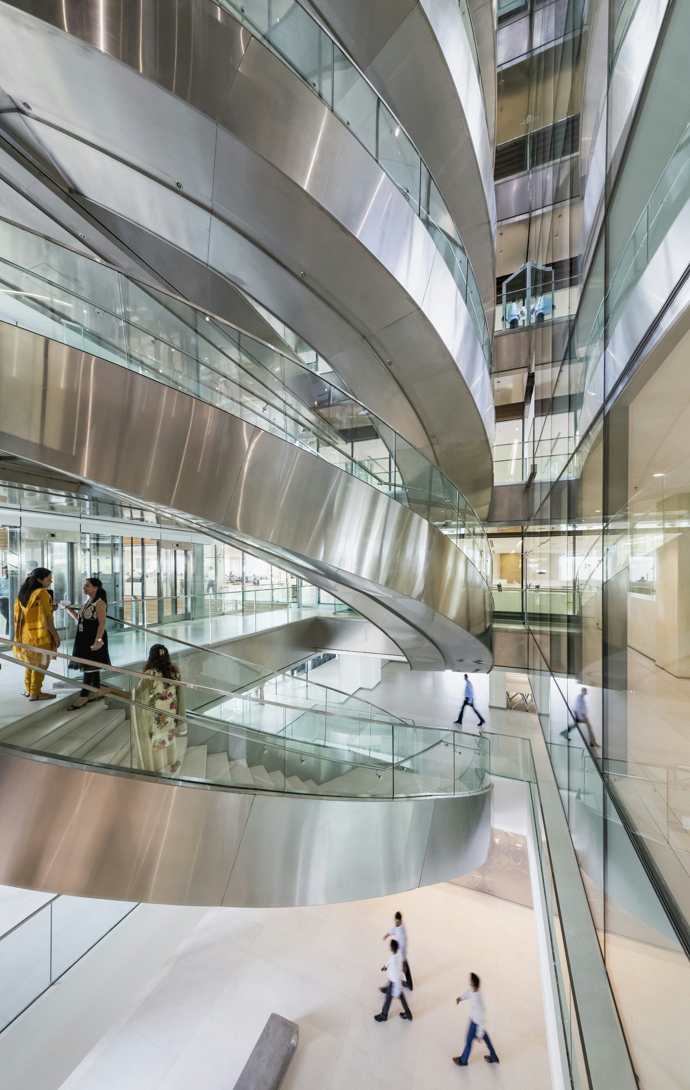
PHOTOGRAPHYJeff Goldberg

