CLIENTGrey Group
SERVICESInteriors
LOCATIONNew York, NY
SIZE300,000 sq ft
STATUSCompleted 2009
CERTIFICATIONLEED Gold®
Grey Group, a well‑established and innovative marketing firm, challenged STUDIOS with designing a space that would integrate the impressive history of the agency while promoting their edgy and highly creative culture. STUDIOS’ design creates an experience unique to Grey Group while also renovating and adding on to the entire building, 200 Fifth Avenue.
200 Fifth Avenue previously had U‑shaped floorplates which limited circulation and collaboration with long travel distance between dead ends. As part of STUDIOS’ work to reposition the building, we identified available FAR that allowed for a four story addition which connected the ends of the u-shape on the first four levels, as well as the build out of additional floorspace. We also relocated mechanical equipment out of the courtyard to create a modern, light‑filled, vertical garden for use by Grey Group.

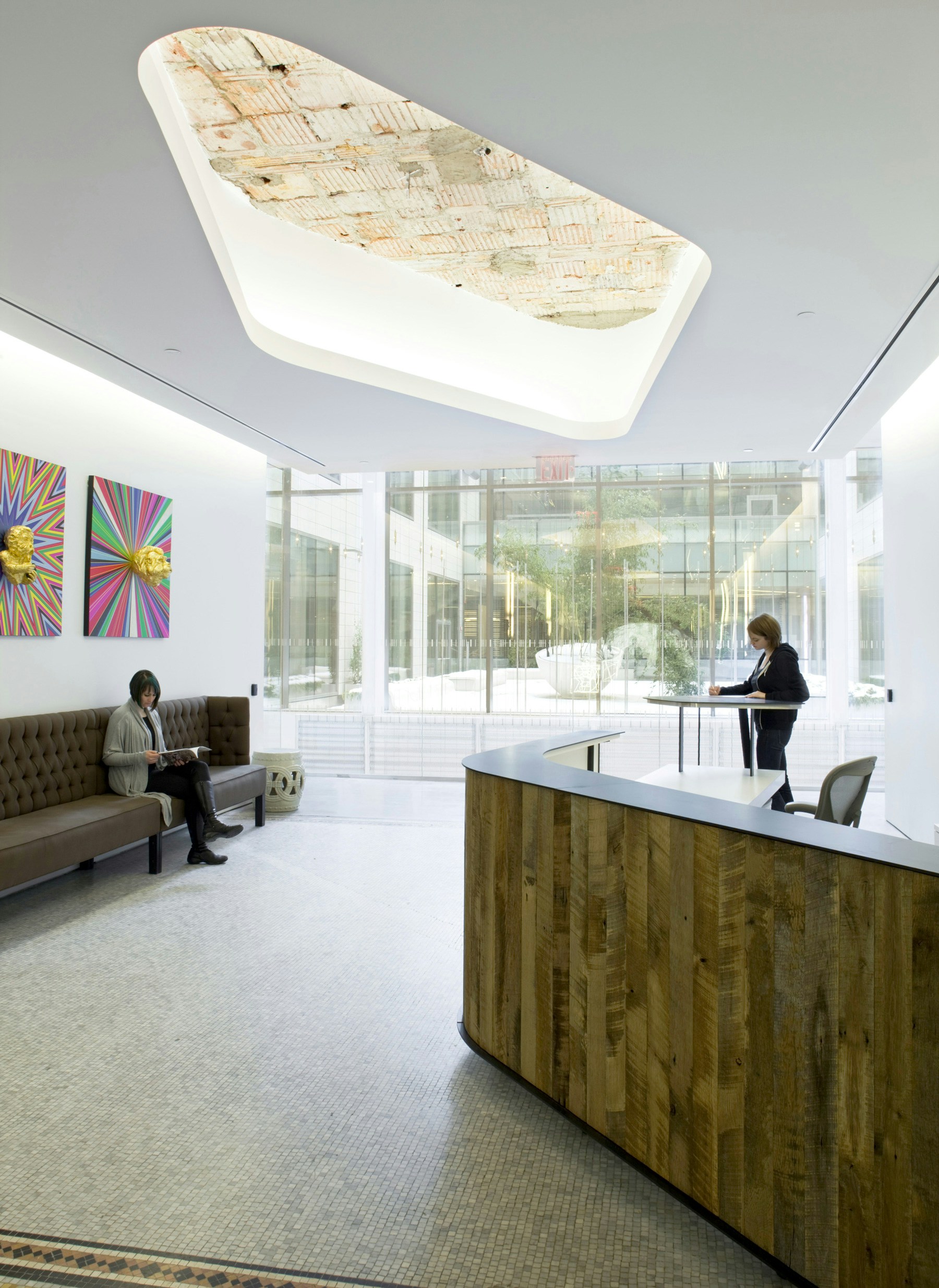

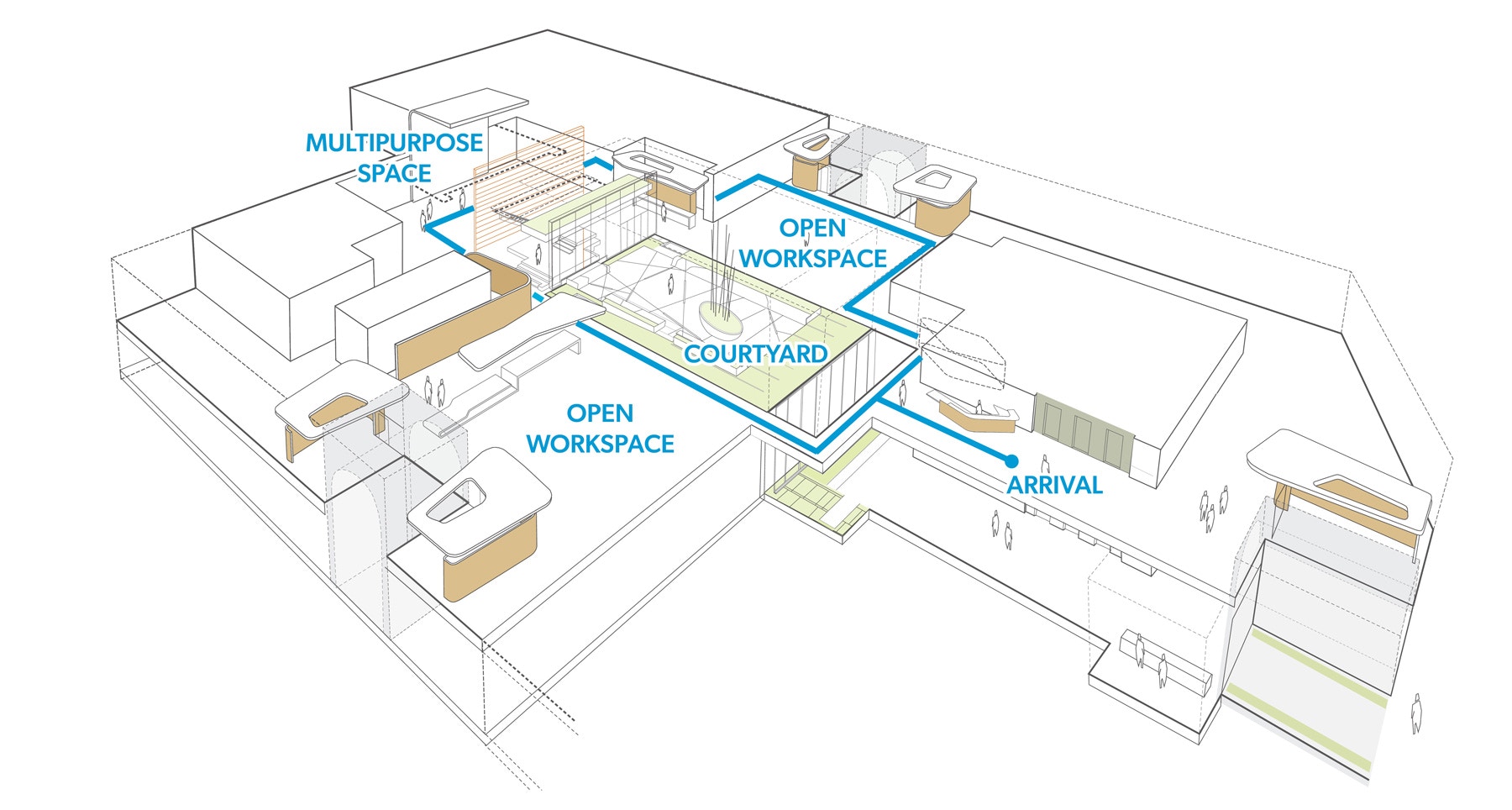
The courtyard and its surrounding spaces are critical to the experience of the office. Visitors and employees get their first glimpse of the courtyard once they step out of the elevator. A large town hall space for company‑wide meetings and events is also adjacent to the courtyard and can be used in combination for large events. Adjacent to the town hall is a double‑height conferencing space that hosts talks and lectures for continued learning, debuting new marketing materials, and round table discussions.
Grey Group took a radical shift in workplace strategy by implementing a 90:10 ratio of open‑to‑closed space. STUDIOS’ design creates open work areas for all employees with closed spaces for conferencing and teaming areas, with breakout areas and rooms to supplement. Desiring an industrial feel, STUDIOS was able to leverage much of the existing conditions at 200 Fifth Avenue to achieve a loft-like aesthetic. The open work areas and exposed hard materials require extensive acoustic controls to support possible sound pollution from current or future densities. Creative engineering and lighting solutions solved the challenge while satisfying the spatial needs of individuals specific to creative and production groups.


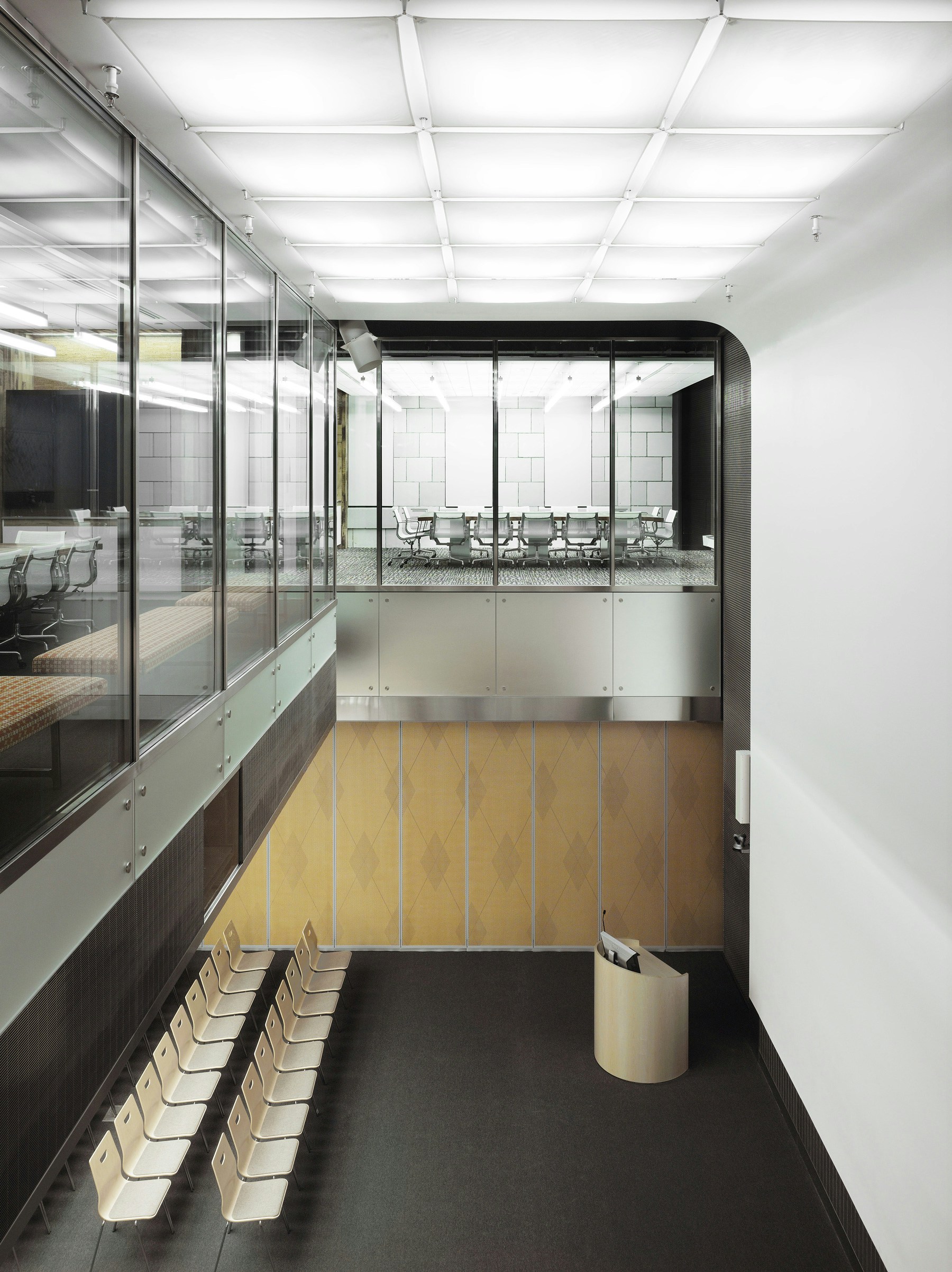
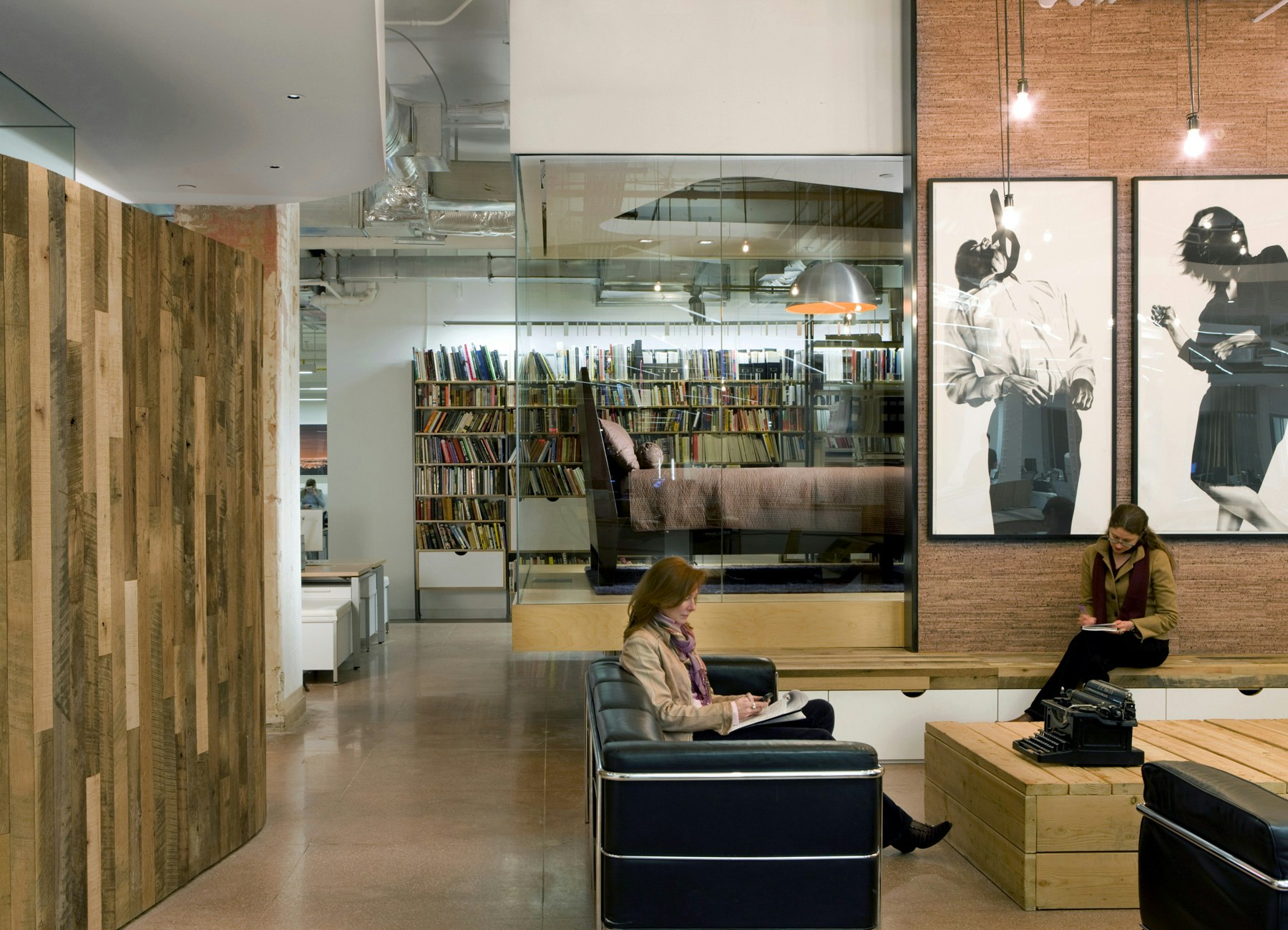

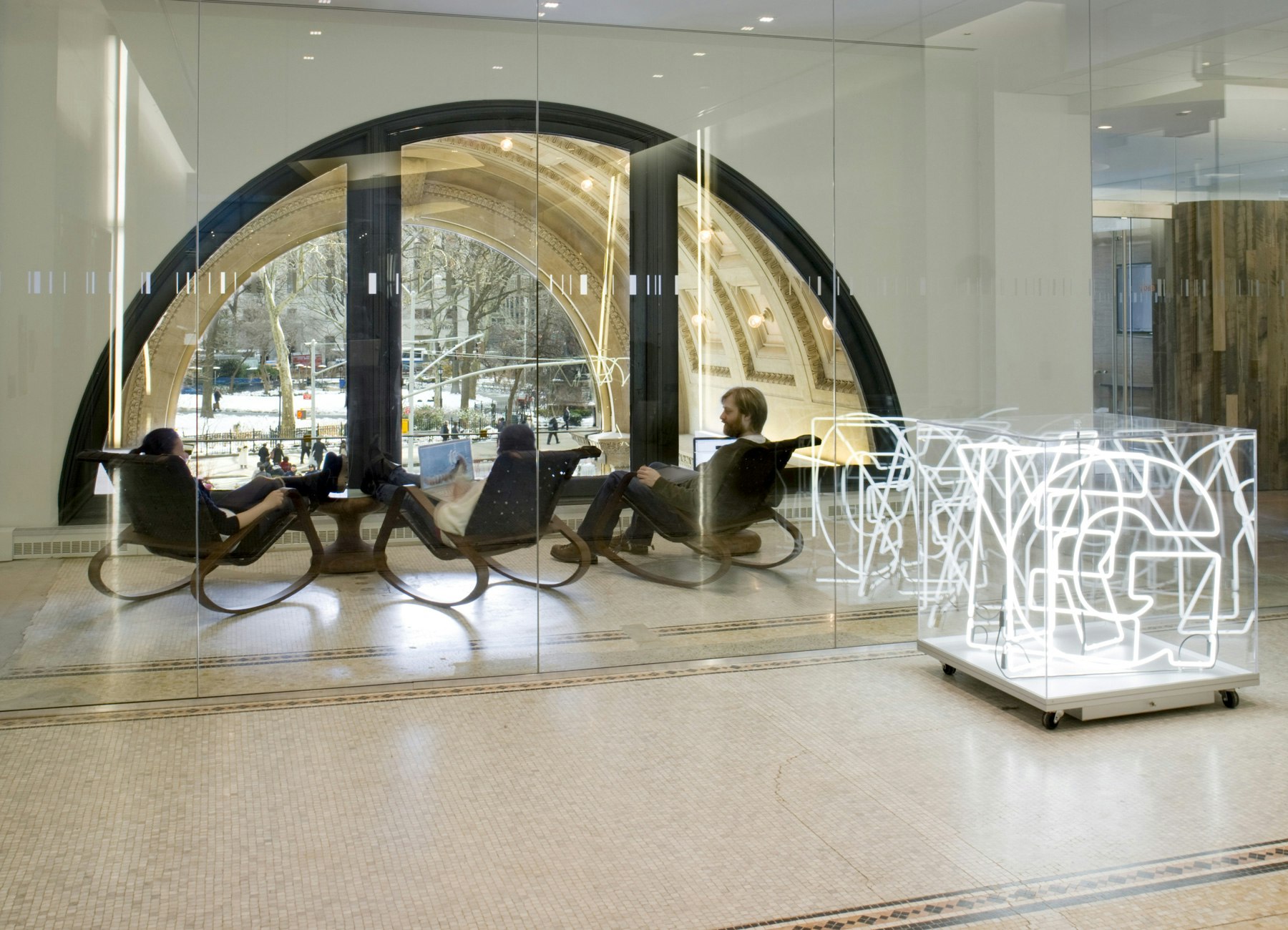
Awards and Press
- Grey Group Offices — Office Snapshots
- Architecture Record, Good Design is Good Business Award — 2012
- AIA New York State, Design Awards, Award of Merit — 2011
- Interior Design, Best of Year Awards, Office Restoration — 2010
- New York Construction, Tenant Improvement Project of the Year — 2010
PHOTOGRAPHYBilyana Dimitrova, Nikolas Koenig

