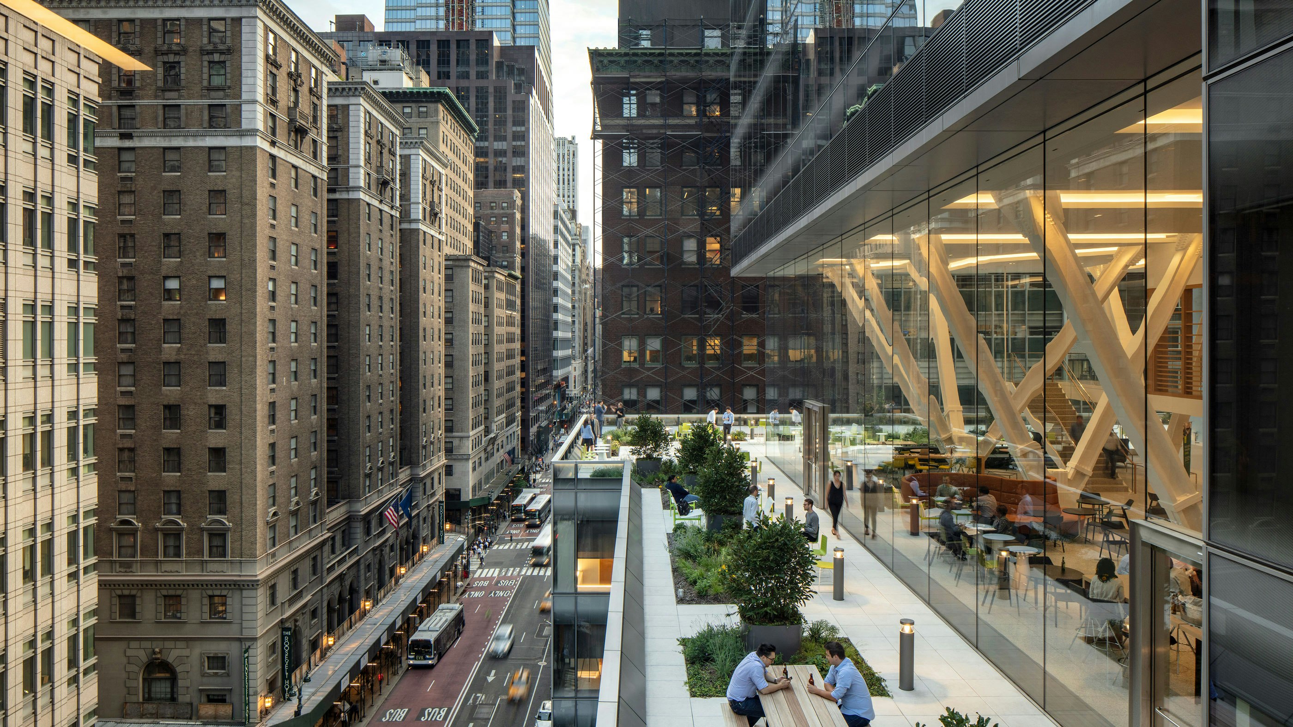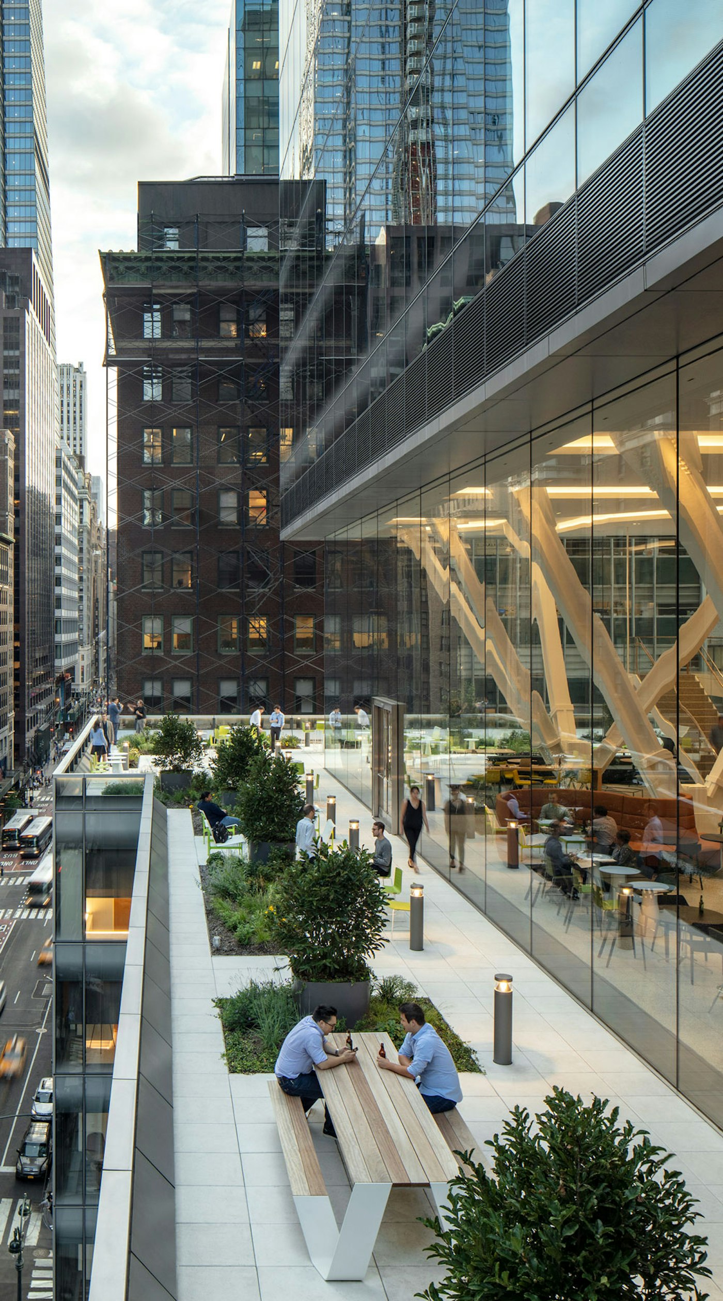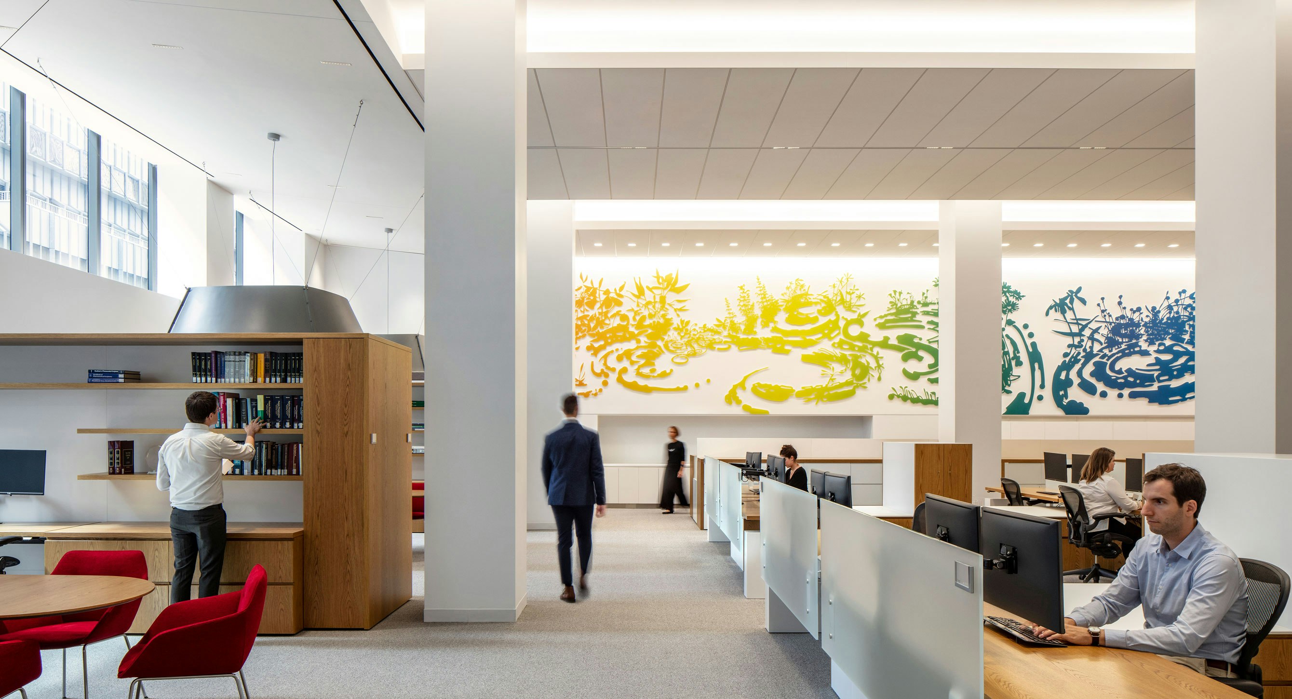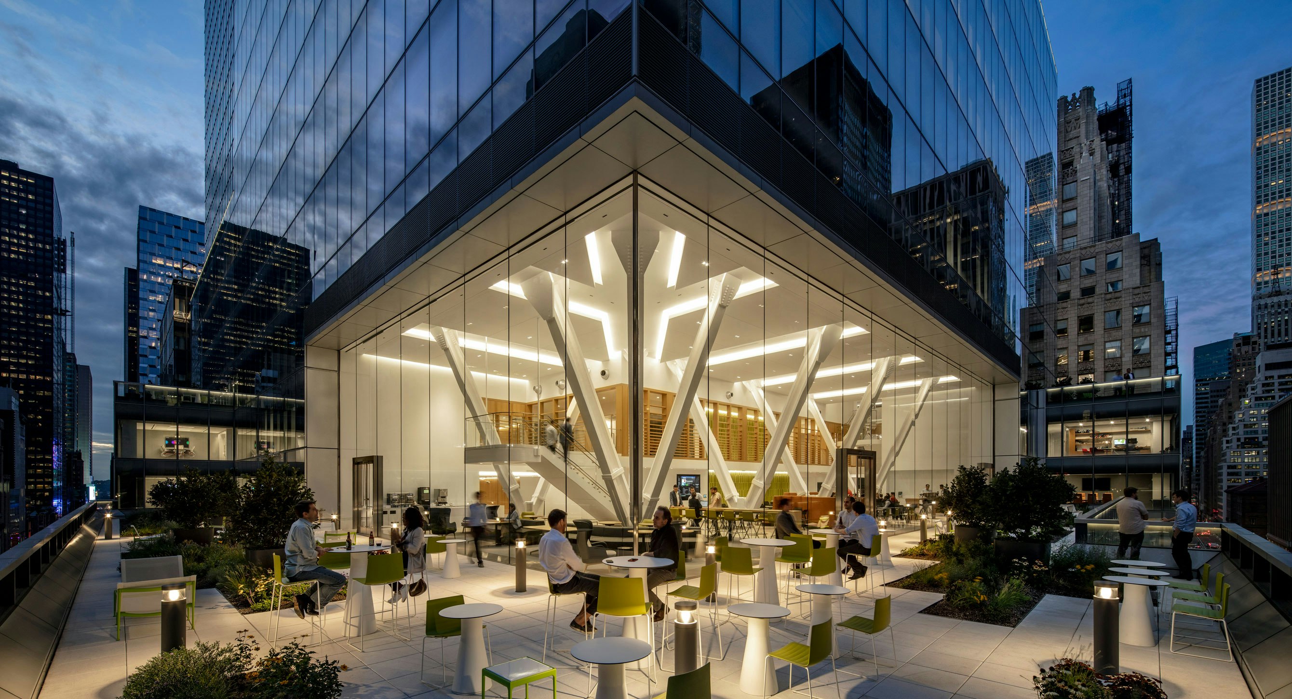CLIENTHogan Lovells International, LLP
SERVICESInteriors
LOCATIONNew York, NY
SIZE157,000 sq ft
STATUSCompleted 2019
CERTIFICATIONLEED Silver®
Hogan Lovells set out to define their New York office as a global hub for the international law firm. Together with STUDIOS, Hogan Lovells transformed their approach to space and in turn their culture, prioritizing hospitality and transparency.
With a strong vision for what the New York office could become, Hogan Lovells sought to find a building and space that could support it and a design partner to make it come to life. Ultimately, STUDIOS was instrumental in selecting the optimal floors at 390 Madison that would balance the need for regularity to support an efficient office strategy with unique destination spaces.
STUDIOS is always looking to design with the building, blending the needs of each client with the inherent qualities of the building to create more impactful and lasting design solutions. As an unconventional building, 390 Madison Avenue lends itself to an unconventional design for a forward looking client. A traditional programmatic and circulation stack would not do the space justice—instead STUDIOS established a meandering path through the stack anchored by these double-height spaces and terraces creating a unique experience for employees and visitors.
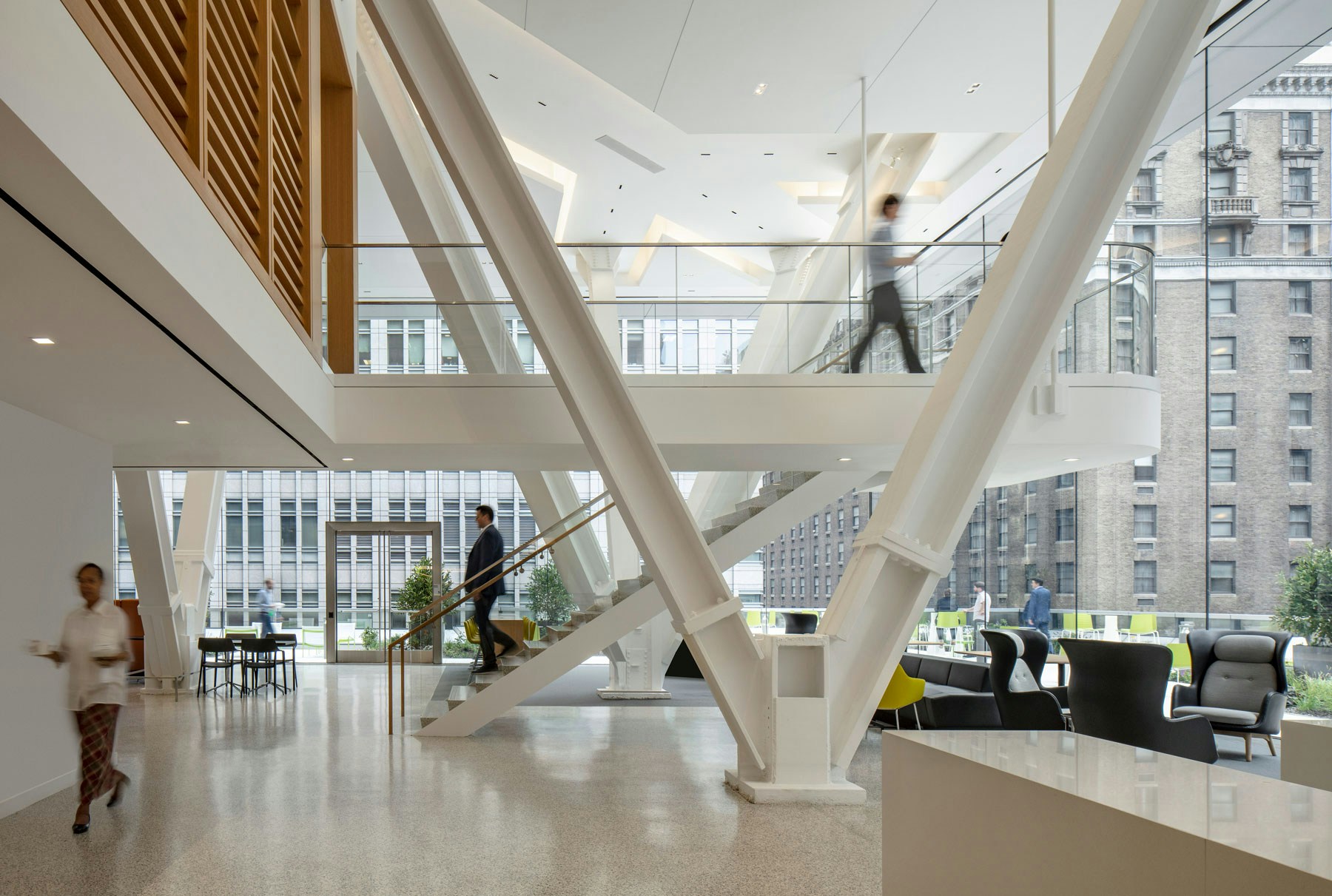
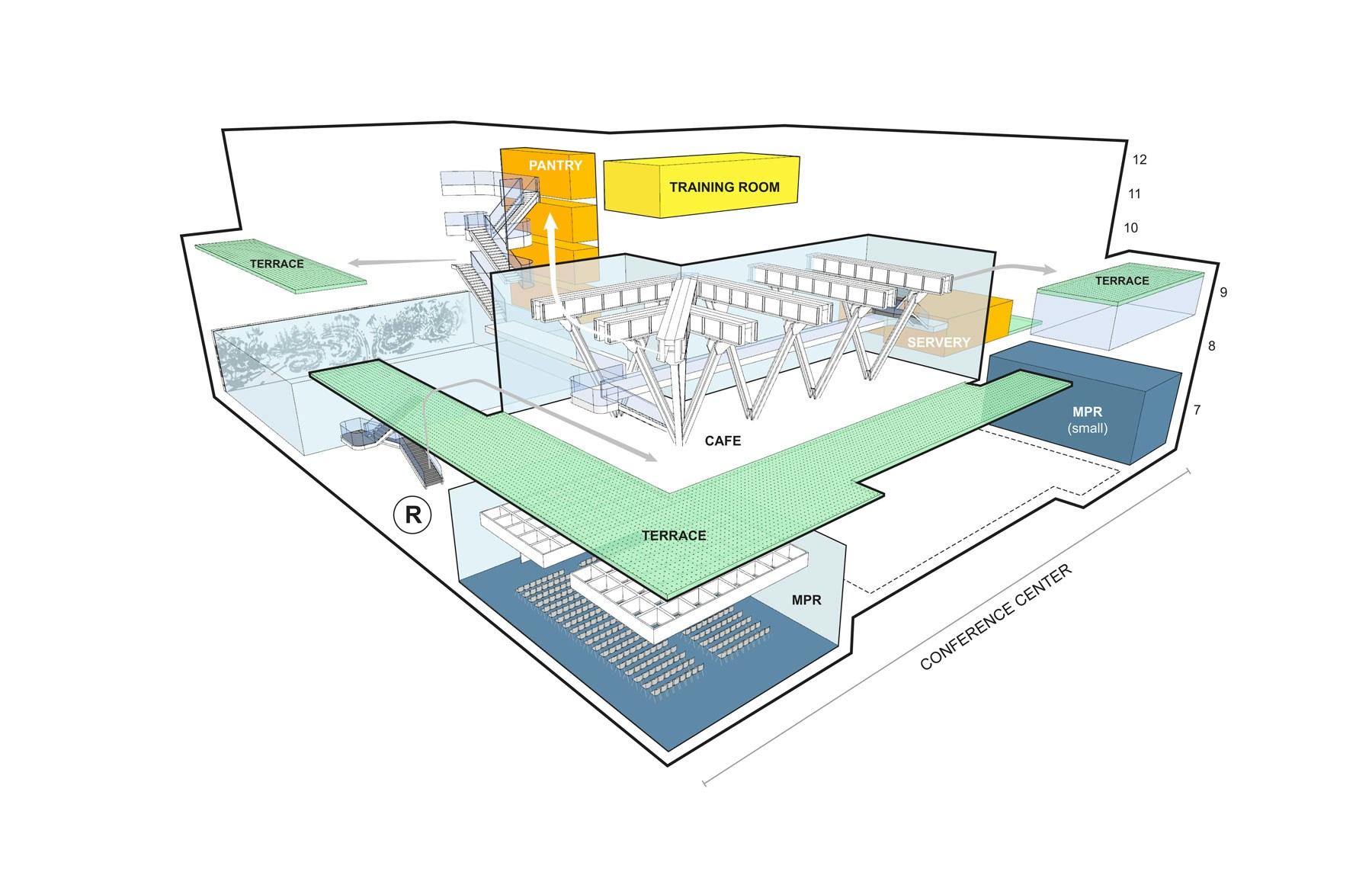
Of the seven floors that Hogan Lovells occupies, none of them have the same floorplate—creating unique spaces scattered across the floors breaking up the efficient office layouts and providing destinations which drive circulation. STUDIOS saw the mid-stack seventh floor with double-height throughout as a unique arrival experience and decided to orient the public-facing, hospitality-driven program to that floor. As an office hosting many events, both internal and external, STUDIOS designed a conference suite featuring unique adaptable multi-purpose rooms, bookable conference spaces in a variety sizes, critical support rooms that provide seamless food service.
Inspired by the firm’s progressive vision, STUDIOS set out to create a great workplace experience that did rely on the traditional legal offices as precedent, but instead to the building to best understand how to create Hogan Lovells’ office of the future. Hogan Lovells had already adopted a single office size across the firm and the double-height spaces at 390 Madison presented a new opportunity to explore an open work setting. The new open workplace provides large partner workstations along the perimeter with “sound domes” above to minimize the sound pollution across the space while workstations with low partitions and open meeting areas fill the interior. The open strategy allows for sunlight to reach deep into the space while also fostering greater collaboration.
The architecturally-inspiring triple-height cafeteria is a centerpiece of the design which provides a dual function of full service café and event space as well as business center—allowing attorneys to work away from their desk while also supporting a large population of visiting attorneys from other offices. The furniture is specifically selected to support the multi-functional use and act as an appropriately scaled counterpoint to the larger-than-life structural bracing.
STUDIOS designed an efficient and flexible office strategy allowing for both projected growth and changes in workstyles. The workspace also responds to the quirks of the building allowing for perimeter workstations along a terrace in some cases. A sculptural stair connects up through the working spaces with a serene three-story blue tile wall as a backdrop. Gathered around the stair are smaller pantries, meeting rooms, and drop-in offices to provide another scale of support within the larger office experience.
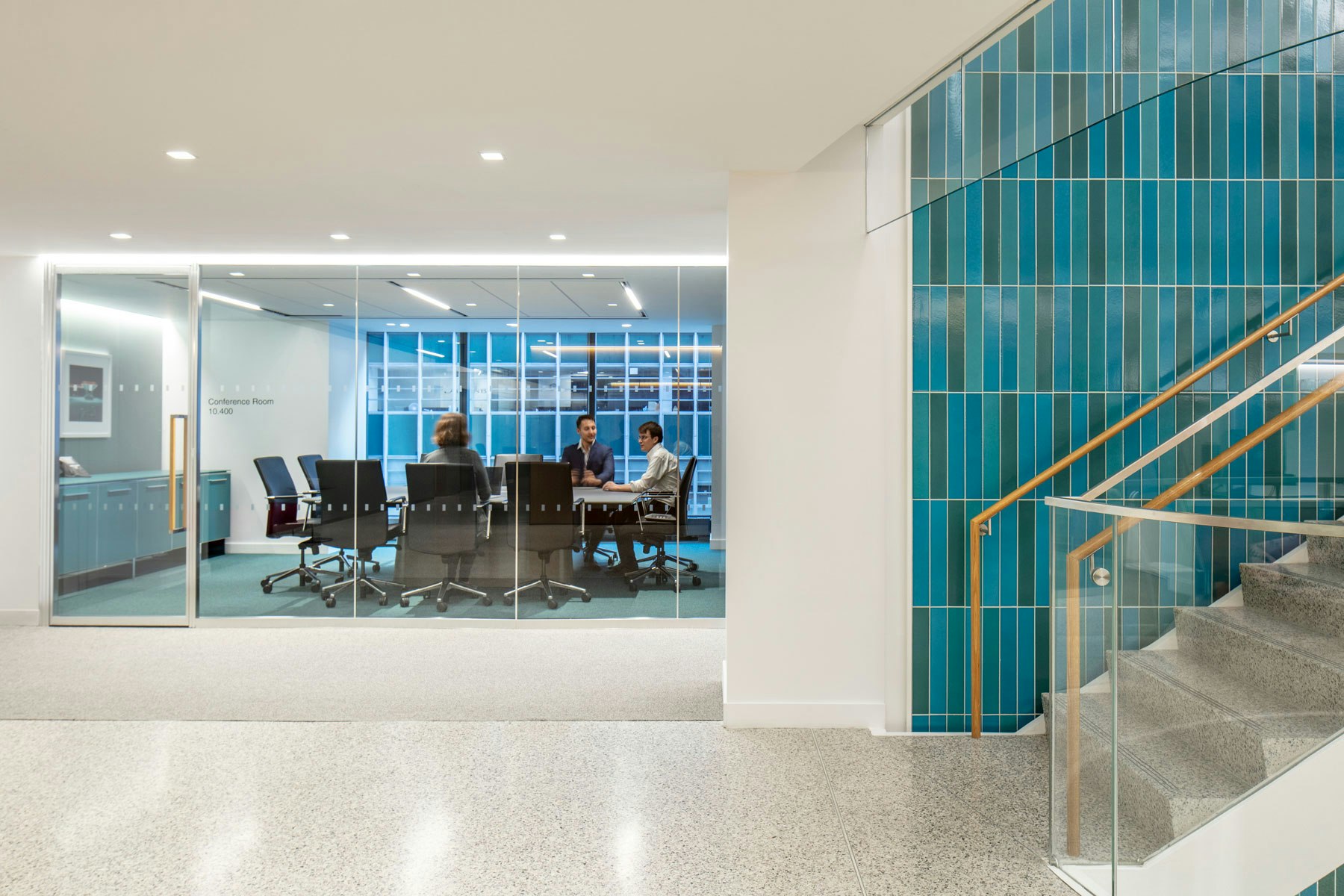
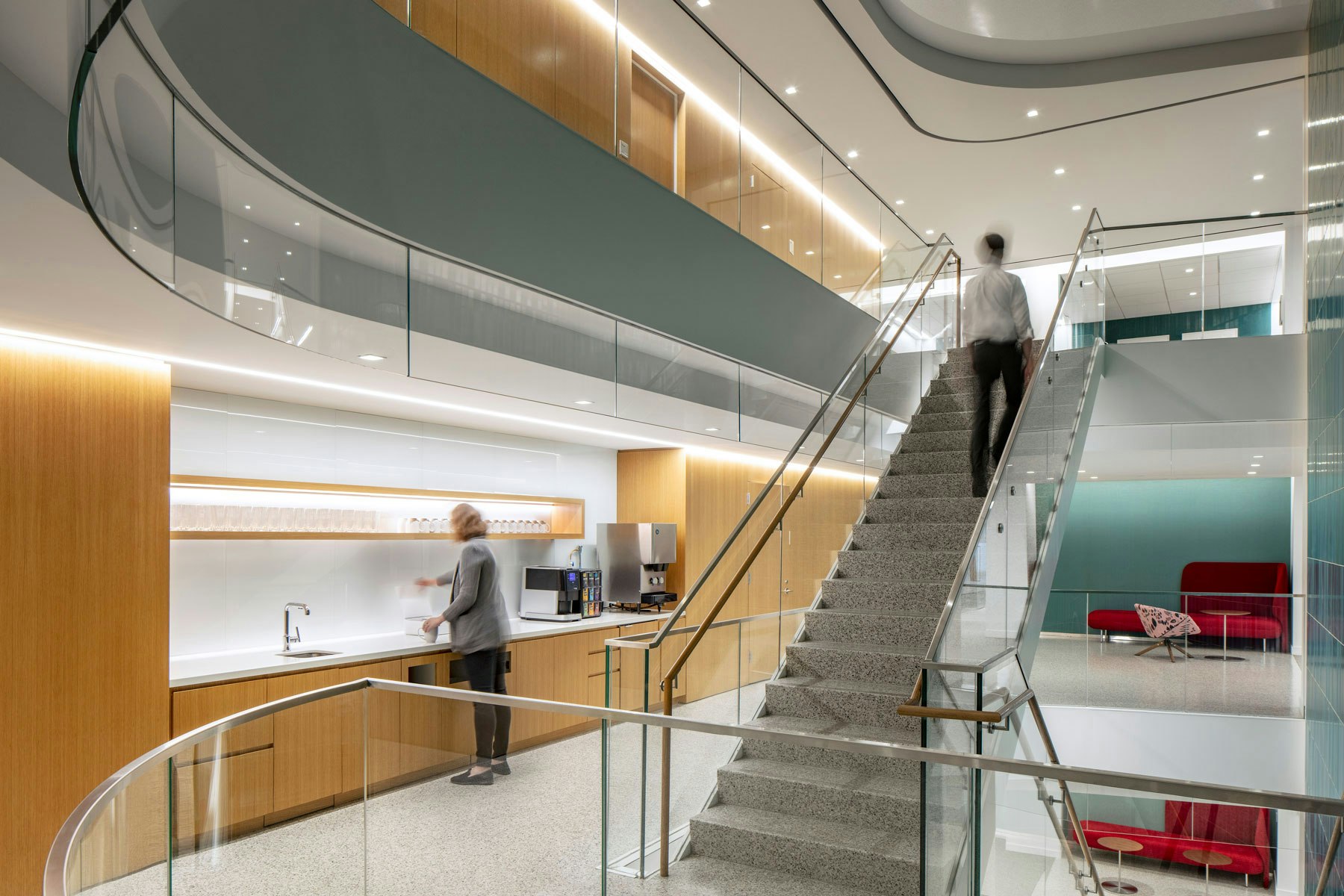
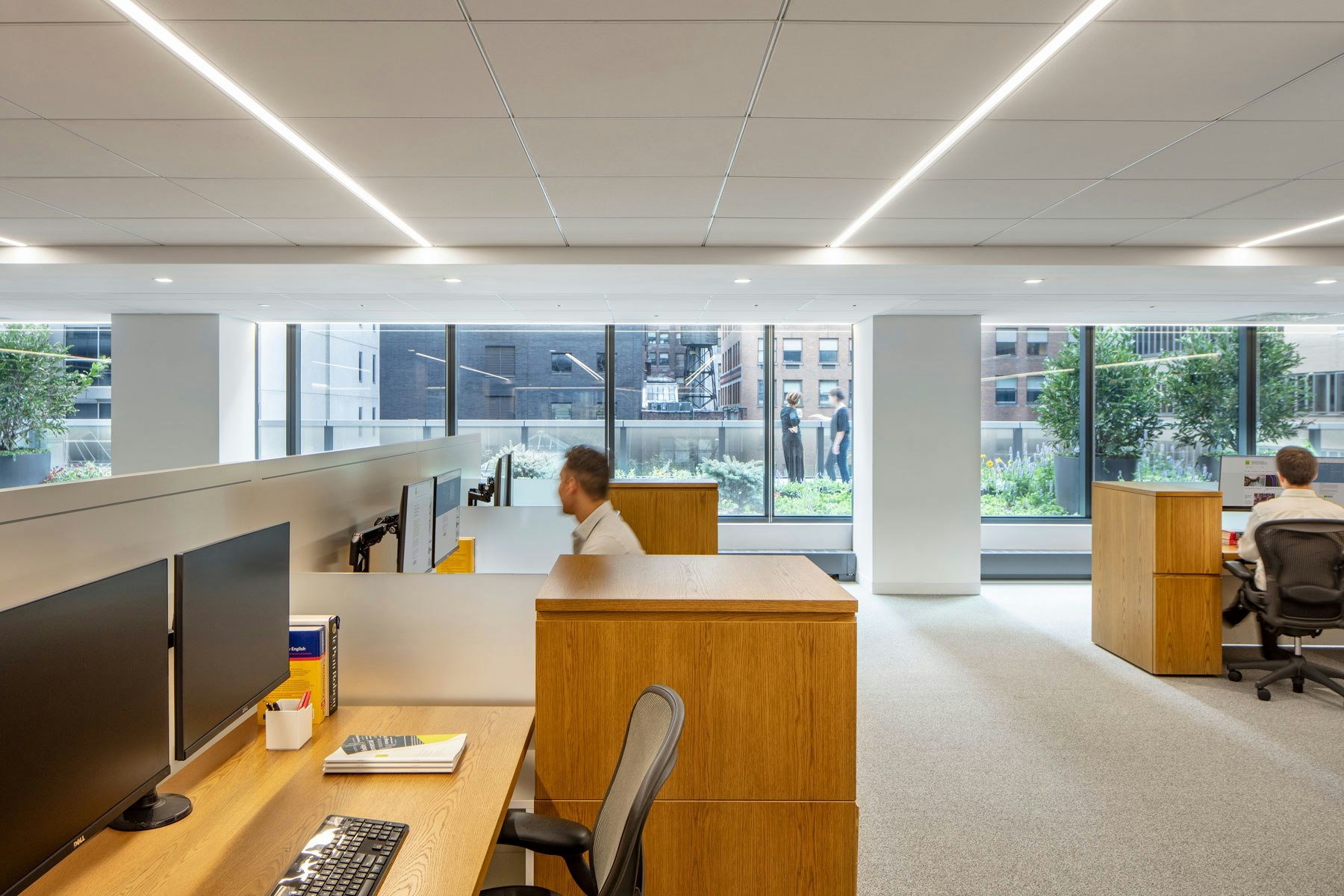
PHOTOGRAPHYMagda Biernat
