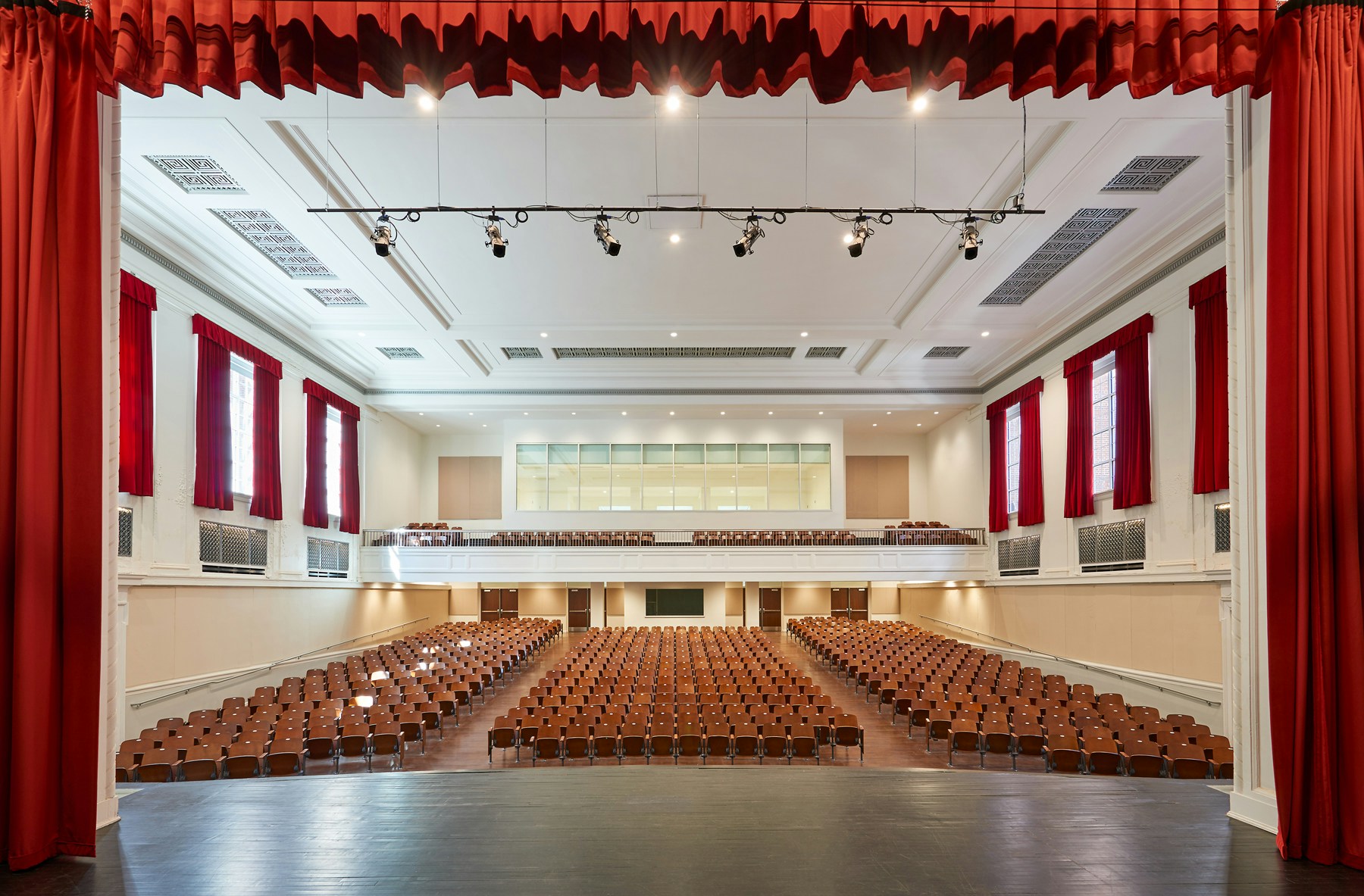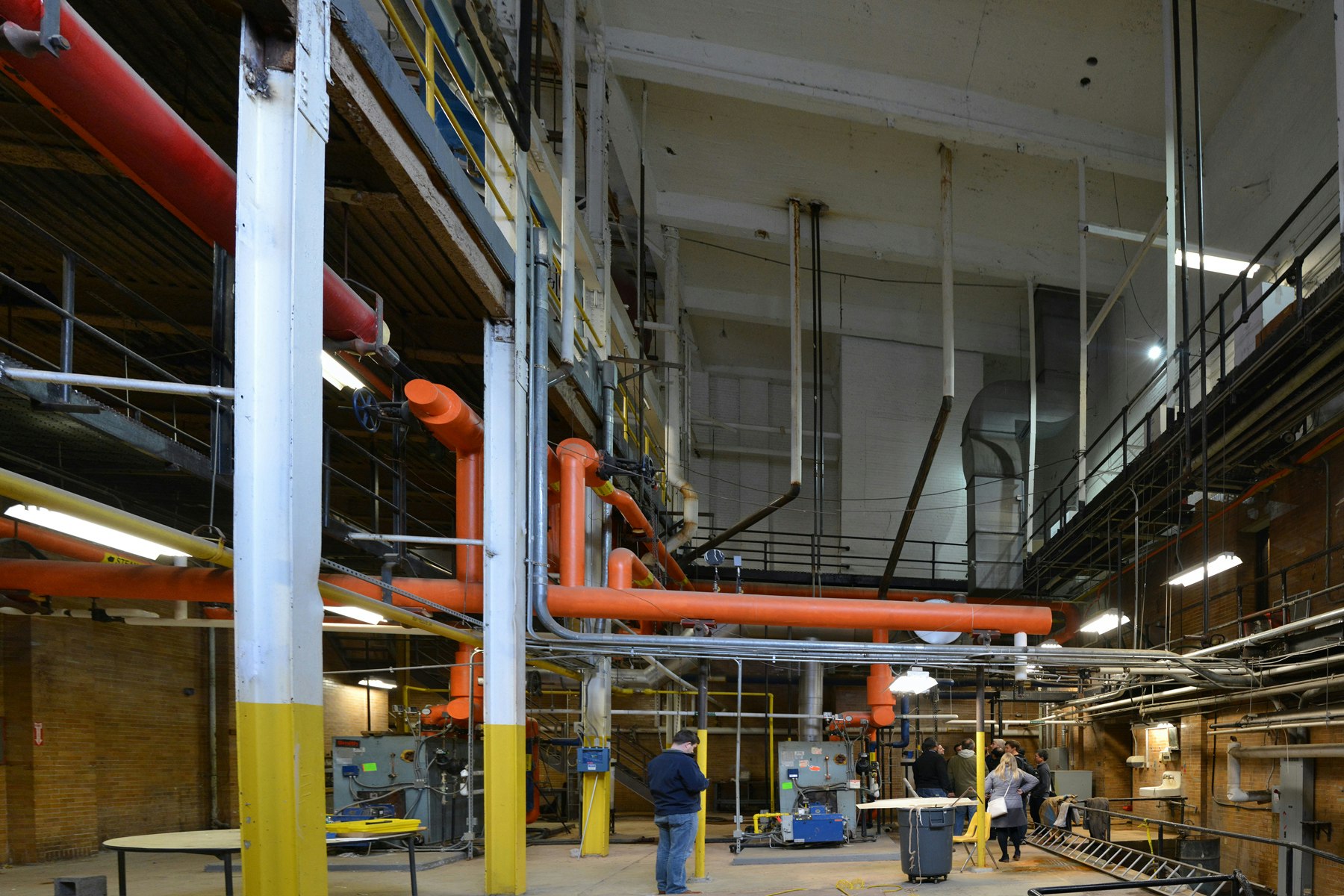CLIENTDC Department of General Services, District of Columbia Public Schools
SERVICESBuilding Renovation, Interiors
LOCATIONWashington, DC
SIZE125,000 sq ft
STATUSCompleted 2018
CERTIFICATIONLEED Gold®
STUDIOS was selected by the DC Department of General Services (DGS) and the District of Columbia Public Schools (DCPS) to design and implement the full modernization of MacFarland Middle School. Dating back to 1923, the revitalized building offers innovative learning environments for approximately 600 students in the Petworth neighborhood of Washington, DC.

Planning for today’s classroom
After completing a detailed programming effort with the school, which included both students and staff, STUDIOS determined that reusing the space planning principles of the historic school for classrooms would continue to be successful. Several of the school’s specialty spaces were relocated—such as moving the cafeteria from the first basement level to the first floor—to improve the experience for both students and staff.
The school’s former boiler room was previously shared with the adjacent Roosevelt High School. Modernization of MacFarland allowed for the decommissioning of the space and the relocation of the remaining building systems to alternative places such as the roof. STUDIOS transformed this cavernous space into a new, state‑of‑the‑art media center for MacFarland students, faculty, and staff that includes a maker space, technology, and collaboration areas.

Transforming the historic building into a 21st century learning environment
STUDIOS revamped the building’s entry sequence by integrating accessible ramps, a new entry canopy, and a double height entry lobby. Additionally, the auditorium balcony will be transformed into an open collaborative space, dubbed the “Forum”, that overlooks both the entrance to the school and the existing historic auditorium.
Additional design modifications sought to unify the campus. STUDIOS designed new entrances on the rear of the building to allow Roosevelt High School students, faculty, and staff to access the new media center.





PHOTOGRAPHYJudy Davis





