CLIENTIntercontinental Exchange
SERVICESInteriors
LOCATIONNew York, NY
SIZE160,000 sq ft
STATUSPhase I completed 2015, Phase II completed 2017
The ubiquitous New York Stock Exchange, with the chaos and littered trading floor, has been replaced by technologies which support faster and more efficient trading remotely. The over 225 year old institution came to STUDIOS when they were looking to bring their physical space up to par with their now unparalleled digital platform. STUDIOS’ design provides a more efficient workplace which supports their processes while establishing a unique public- facing experience fitting of the storied institution.
With burgeoning tech giants or legendary media moguls dropping in for meetings or celebrating their IPO, the New York Stock Exchange tapped STUDIOS and Rottet Studio to breathe new life into the aging amenities floors at 11 Wall Street. A plethora of historic rooms across the sixth and seventh floors can hold meetings of two or three hundred. The renovation ushered the spaces into the 21st century; integrating seamless technology in an environment which honors the historic building and details with a modern elegance. Each room, resplendent with historic details and individual personalities, features artifacts only a 225 year old institution could inherit—art made of bonds to the original Buttonwood Agreement, the signed document that founded the NYSE.
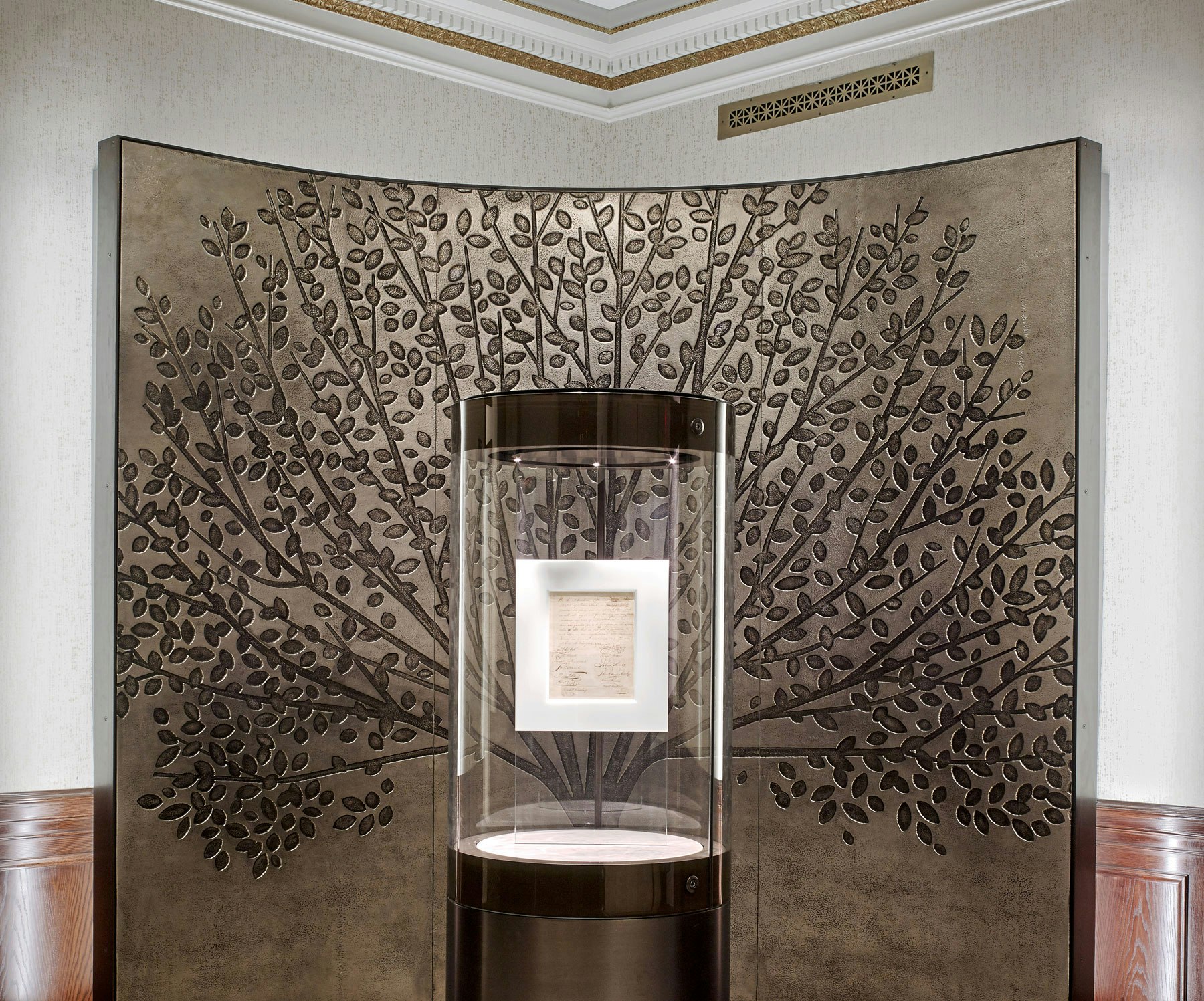
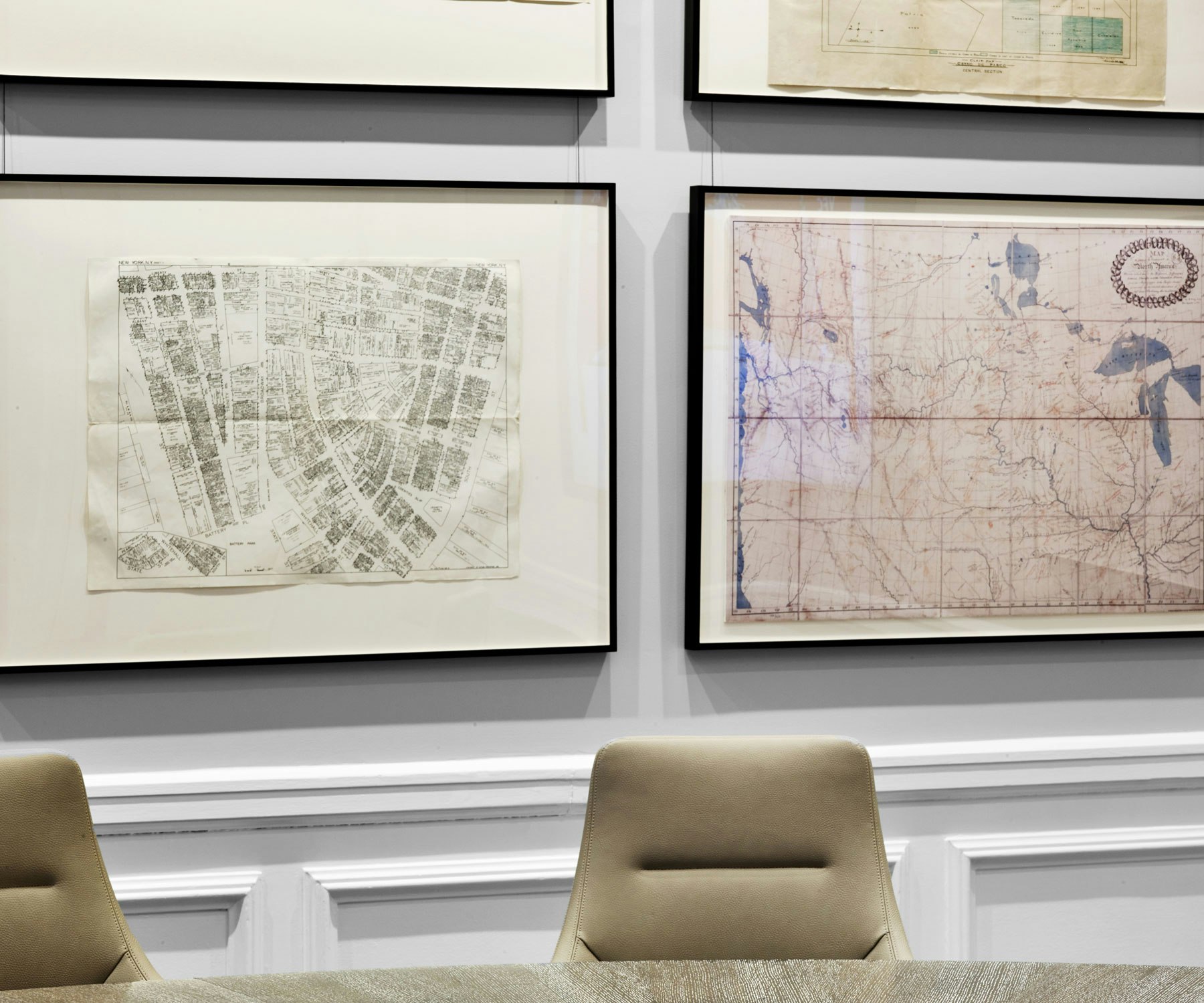
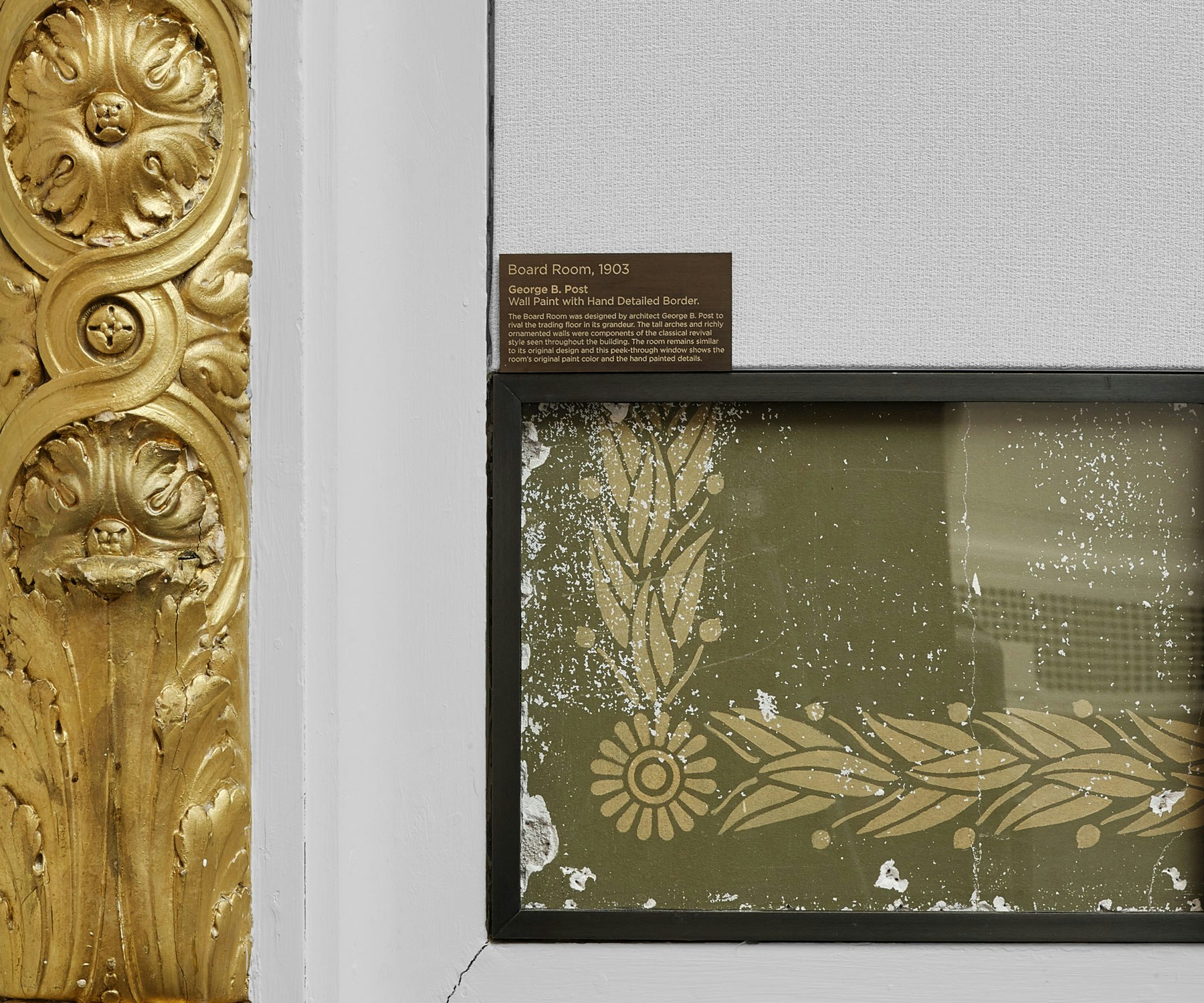
The boardroom is the crowning jewel of these floors—stripped back to details from 1903 and exposing the stained glass ceiling previously covered after a bomb scare in 1920. The large room now boasts multi-purpose furniture to support external and internal events and three new LED screens discreetly fitted between columns to fully support the digital age. Siebert Hall acts as a second board room with a custom art piece reminiscent of the ticker tape littering the floors of trading floors of yesteryear; all in shades of NYSE logo blue. This branded color pops up again in a new modern staircase, inserted into an unused kitchen, to connect the two amenities floors for the first time and supporting larger conferencing events and more efficient circulation.
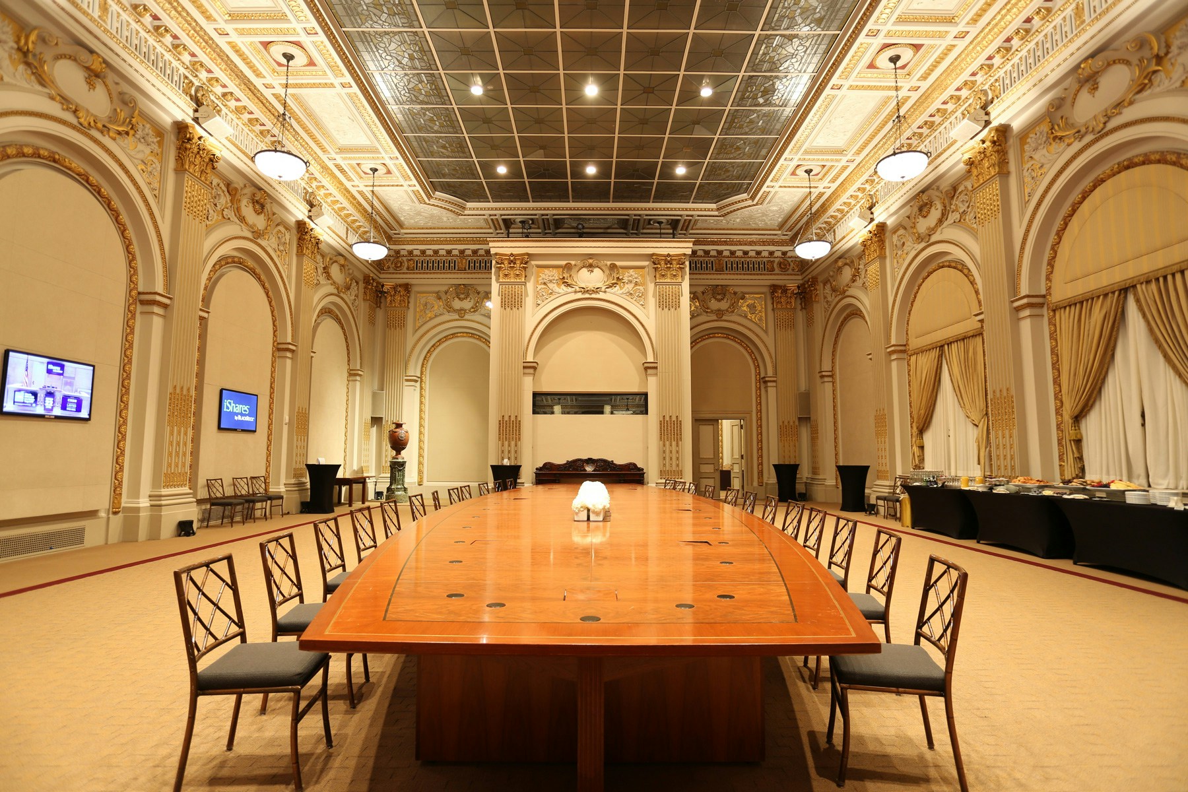
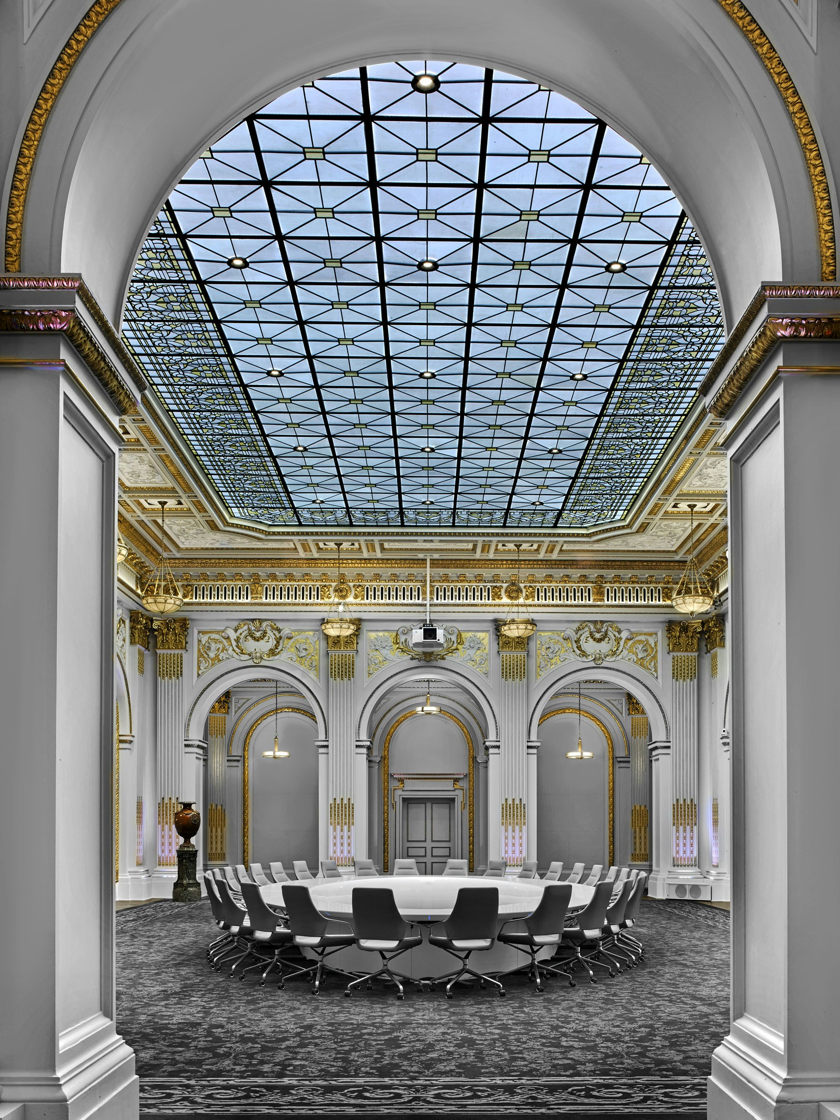

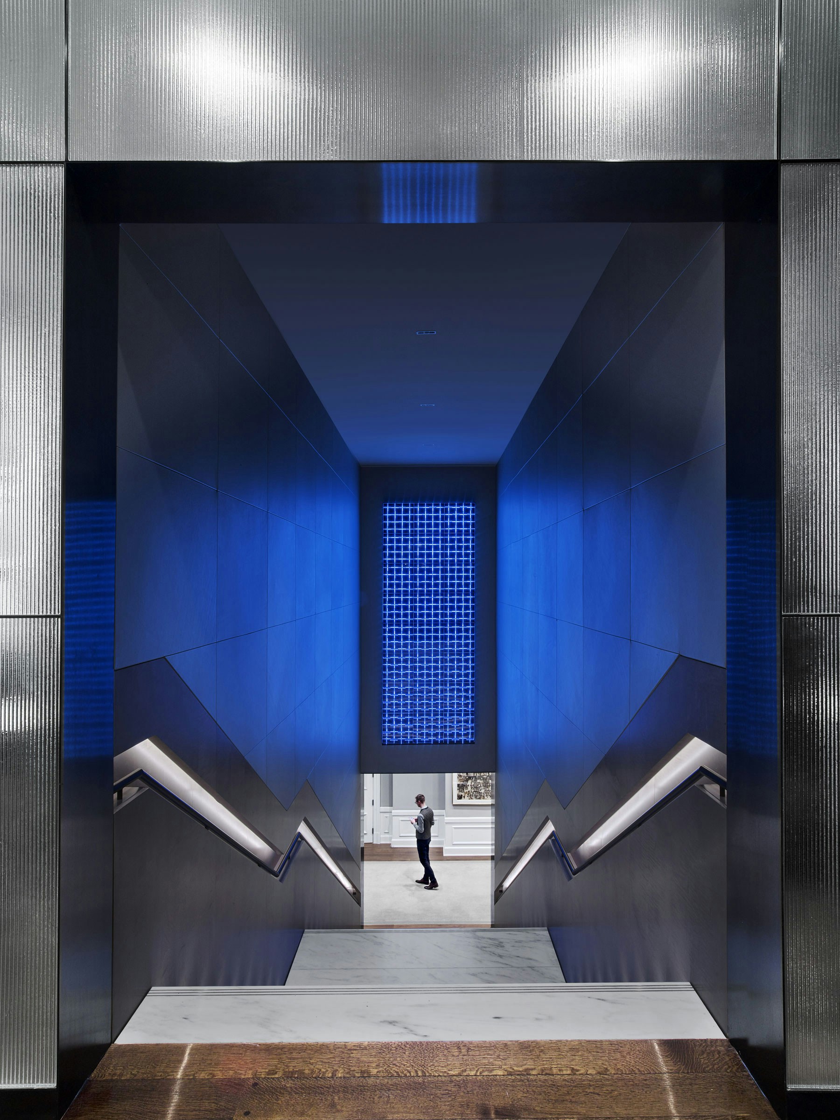
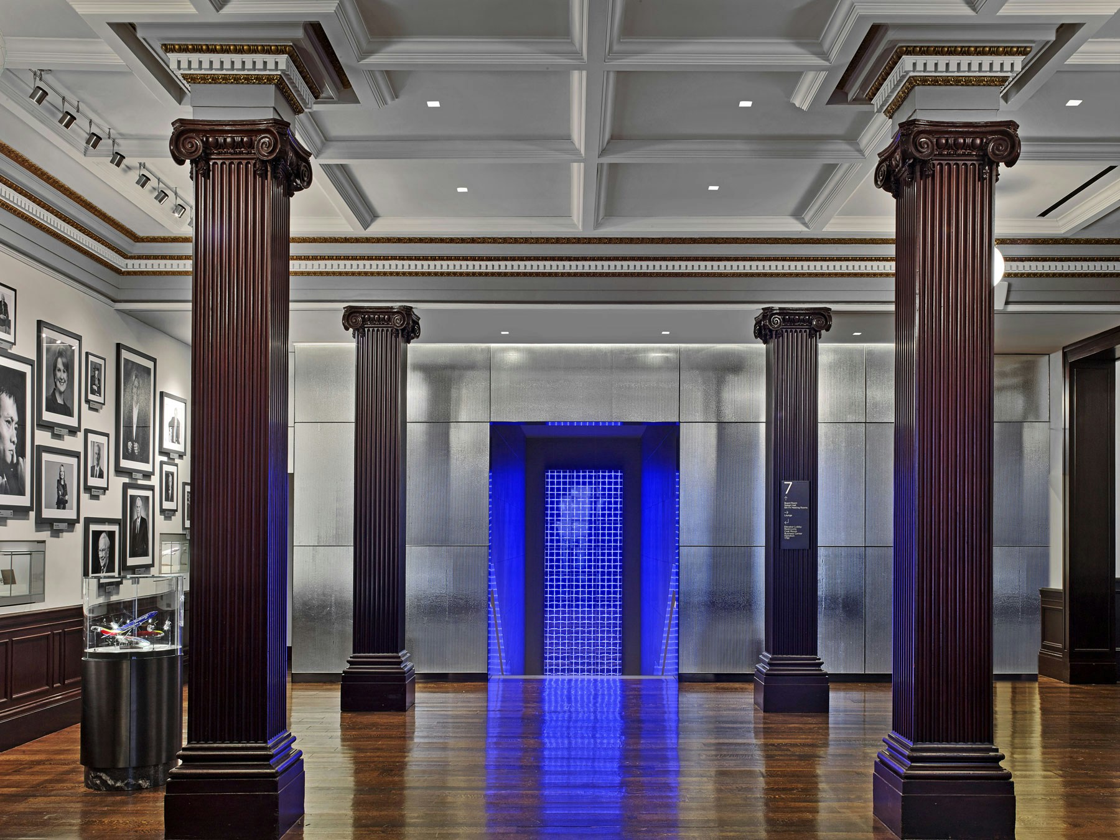
The first phase of this in-place renovation included the tower workplace floors from the eighth to the 23rd floors. In visioning sessions with executive leadership and workshops with user groups, departments, and client members, STUDIOS realized that the workspace needed to alter and adapt to truly support their current and projected work processes. By breaking away from a landscape of high partitioned work areas and large executive offices, STUDIOS provides a more transparent workspace. The design strategy limited planning to one size of benching workstation and one size executive office which greatly reduced the square footage overall and allowed more space for team spaces woven into the workstations for pop up meetings.
With small tower floor plates, departments often got siloed between floors and without square footage to spare there were hardly any employee amenities. With the new workplace strategy in place and reduced workstation footprint, STUDIOS seized the opportunity to define a centralized amenities destination. The 16th floor presented a great opportunity, as a transfer floor all employees would stop here creating an even greater chance to generate chance encounters that couldn’t happen before. The large pantry and conference suite is a hub of activity throughout the day and features architecturally integrated screens to keep the high performance employees in the know.
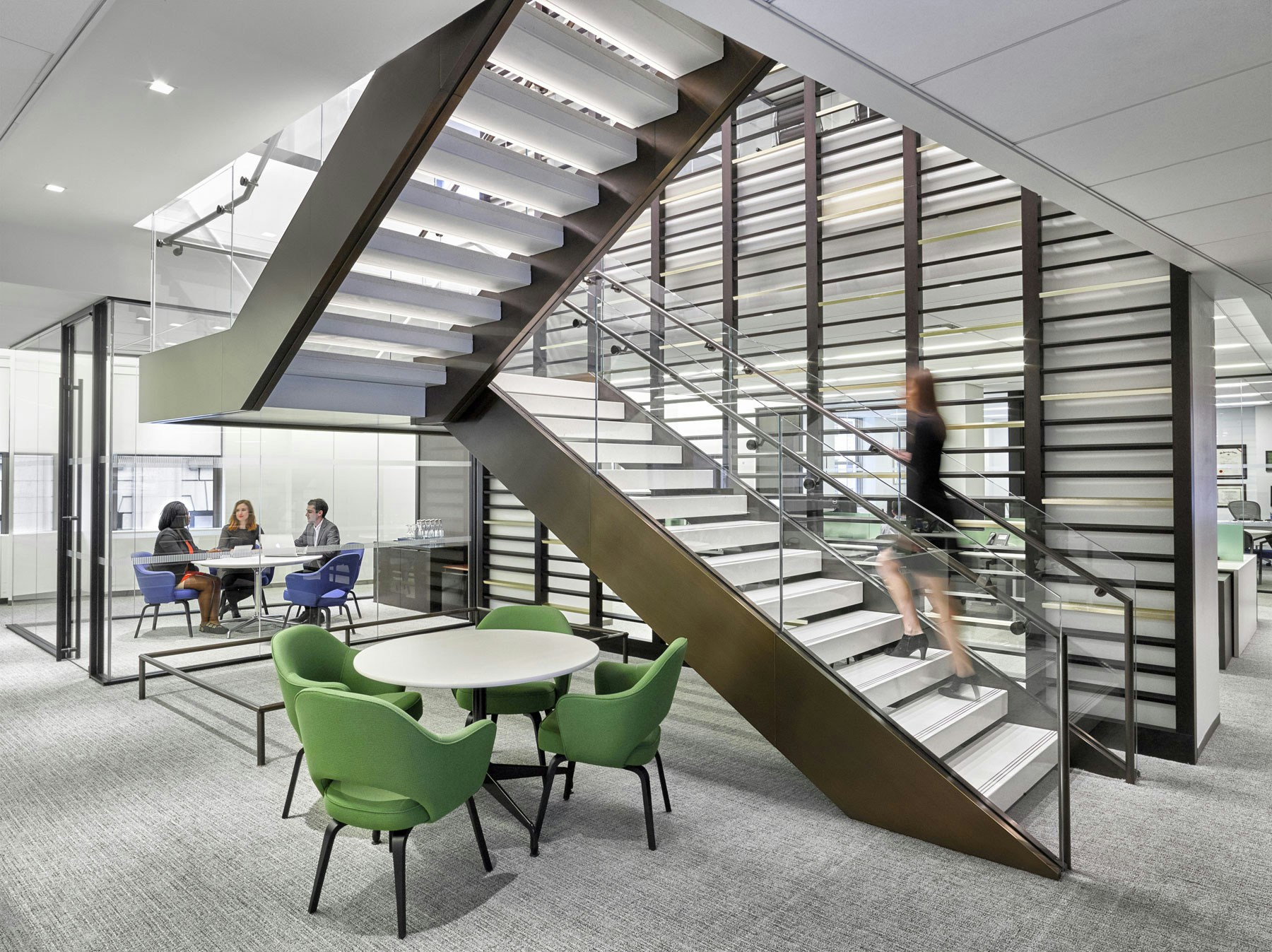
Press and Awards
- Contract, Interior Awards, Historic Renovation — 2020
- Rottet Studio and Studios Architecture Renovate the New York Stock Exchange — 2019
- Interior Design, Best of Year Awards, Office Renovation — 2018
- Here's What a Typical Day is Like at the New York Stock Exchange, which Turns 225 Years Old this Week — Business Insider 2017
PHOTOGRAPHYEric Laignel












