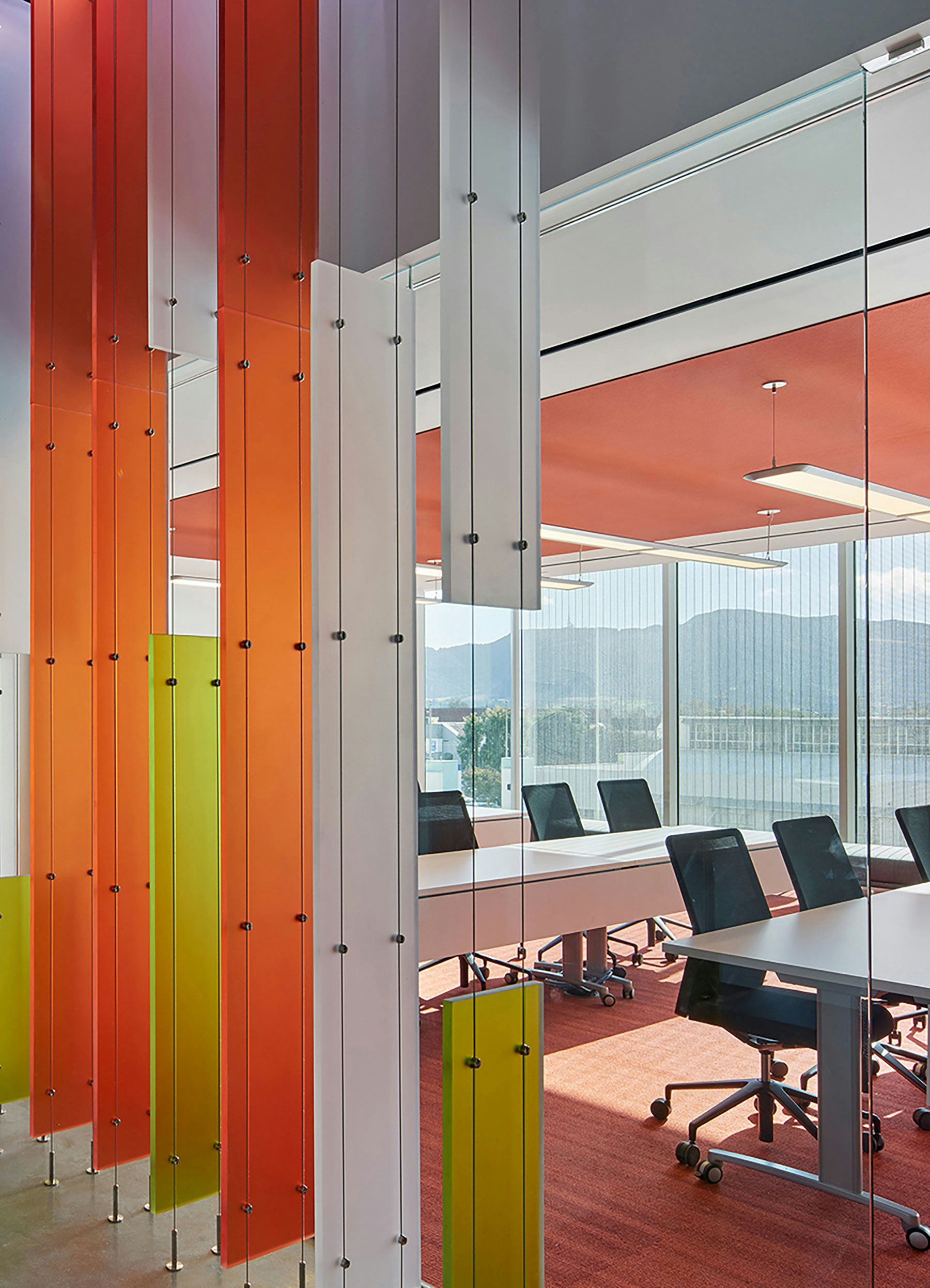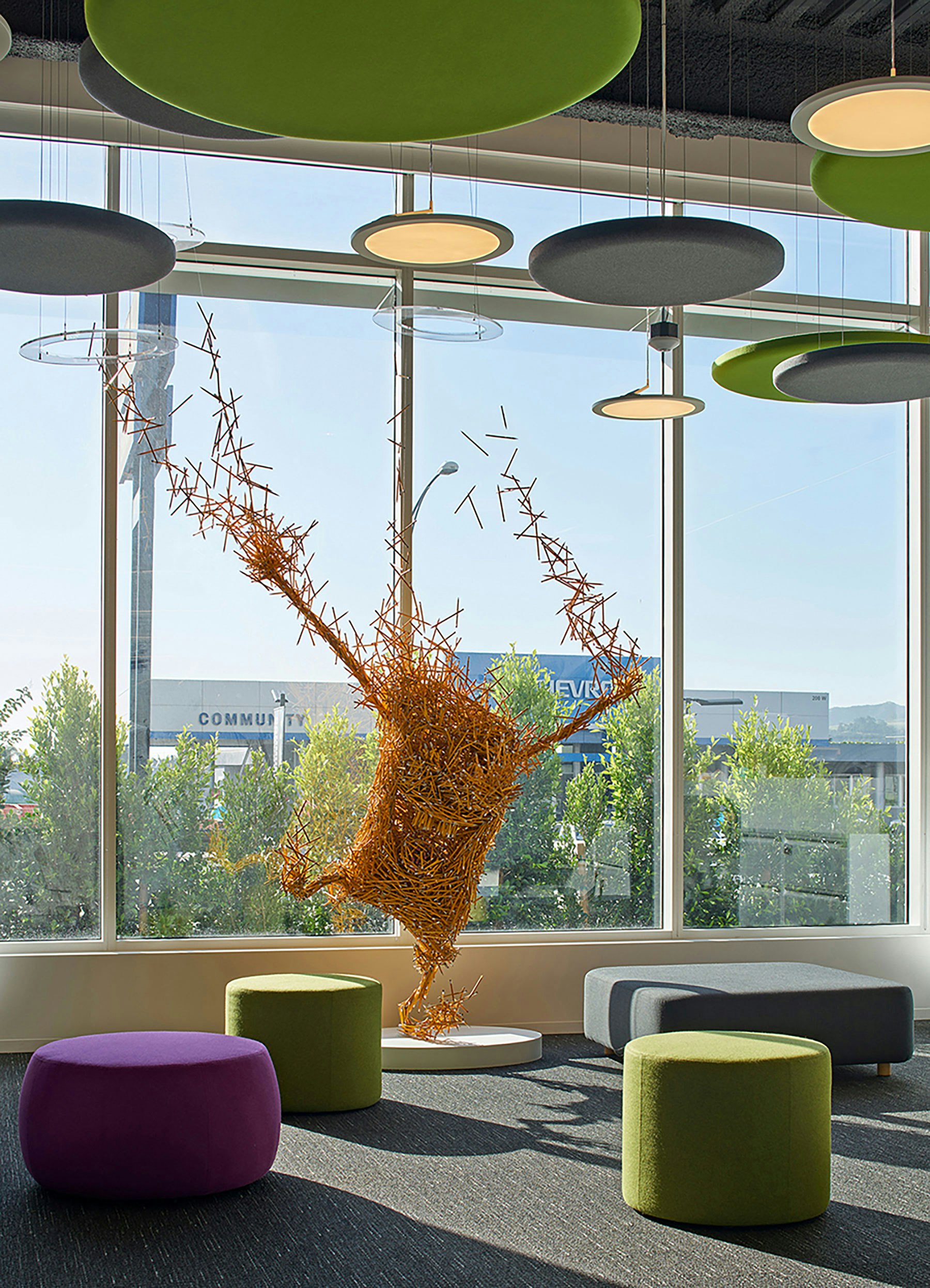CLIENTViacom Media Networks
SERVICESArchitecture, Interiors, Renovation
LOCATIONBurbank, CA
SIZE110,000 sq ft new building and interiors + 8,500 sq ft interiors in existing building + parking structure
STATUSCompleted 2017
CERTIFICATIONLEED Gold CI®
PHOTOGRAPHYBruce Damonte
We partnered with Nickelodeon to expand their Burbank campus with a new five-story building, a new entry pavilion and a redesigned courtyard, a parking structure, and strategic improvements within their existing studios. The West Coast Headquarters reflects Nickelodeon’s style and sensibility, outfitted with art and installations to inspire and support creativity, community, and a collaborative environment.
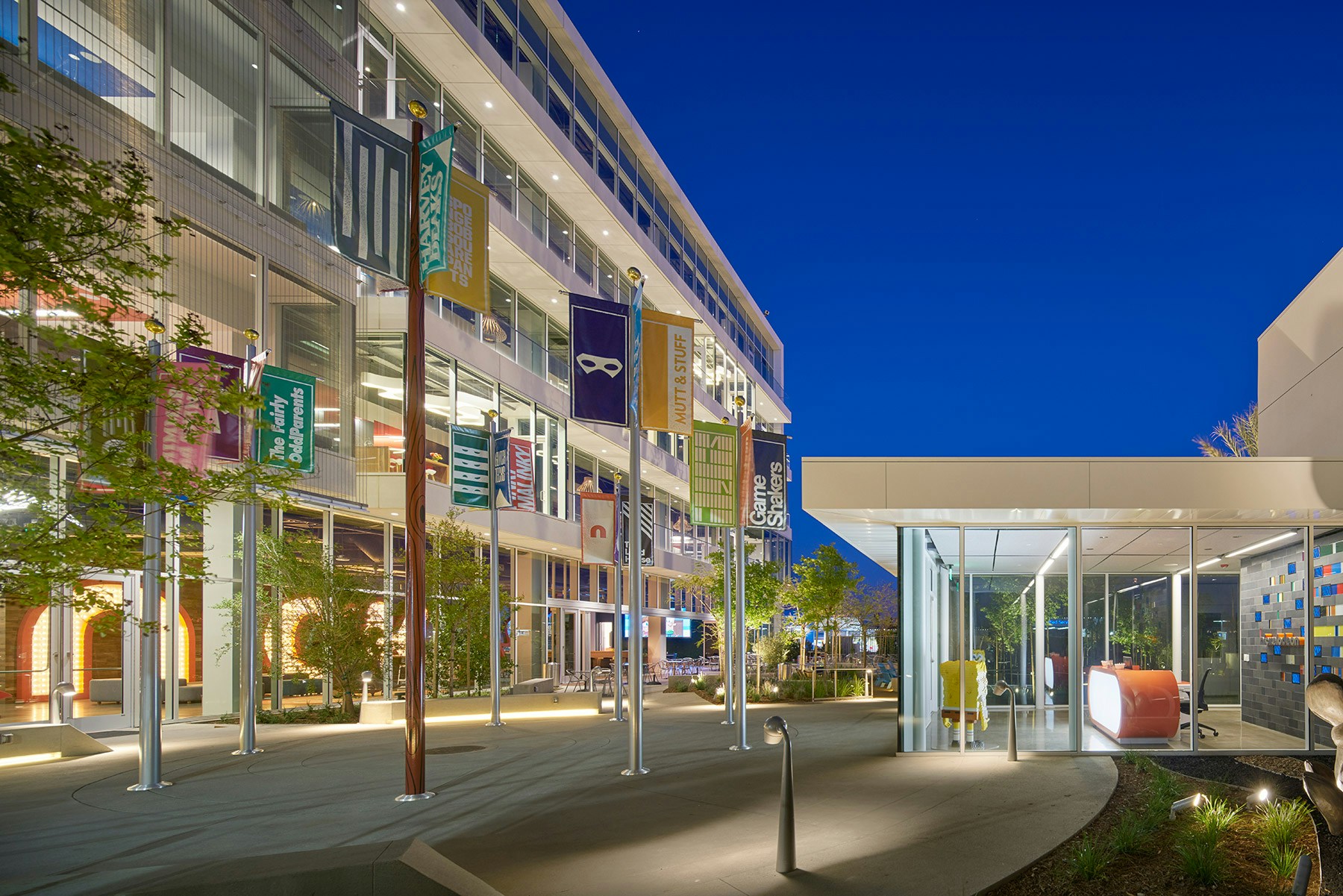


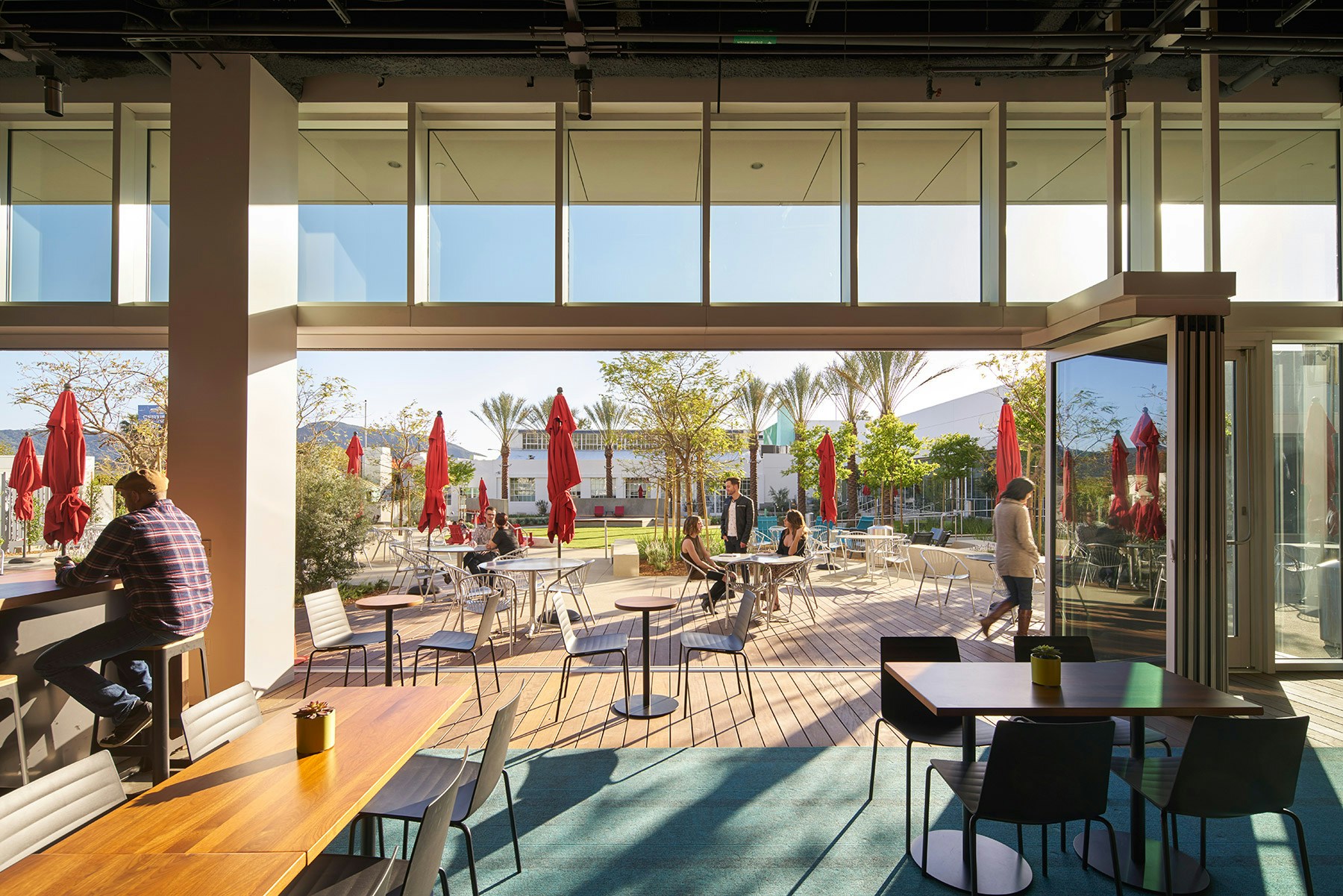
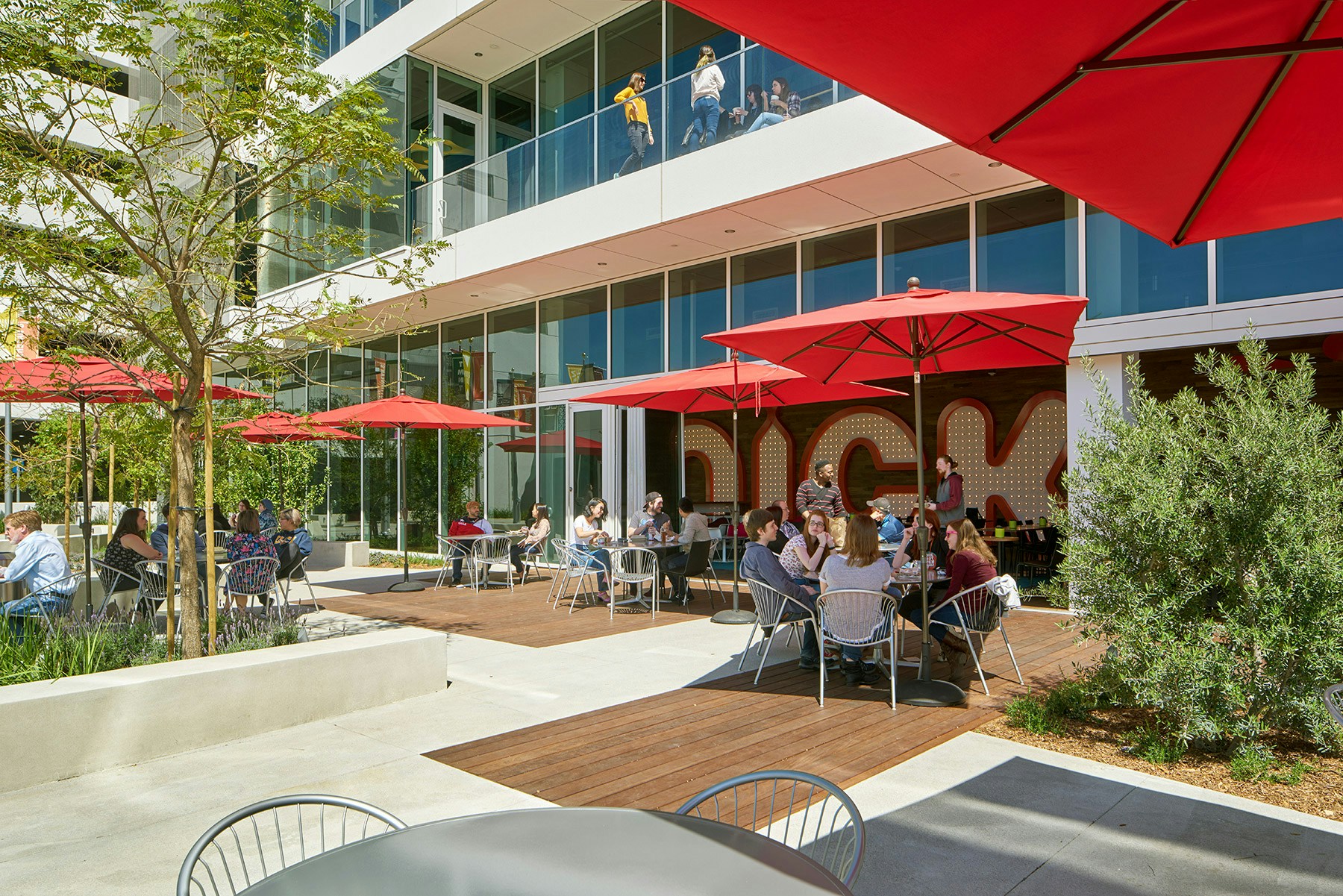
The artists’ sensitivity to light and glare on their drawing devices shaped the interiors layout. The perimeter is ringed with private offices to help block the bright sun from entering deep into the production space, and providing the artists with a more consistent light level. The offices are pulled back along the courtyard to create a series of light-filled “front porches” where teams come together to eat and socialize. Each porch features large graphic zones that are highly visible from the courtyard, acting as billboards to celebrate many of Nick’s most beloved characters.
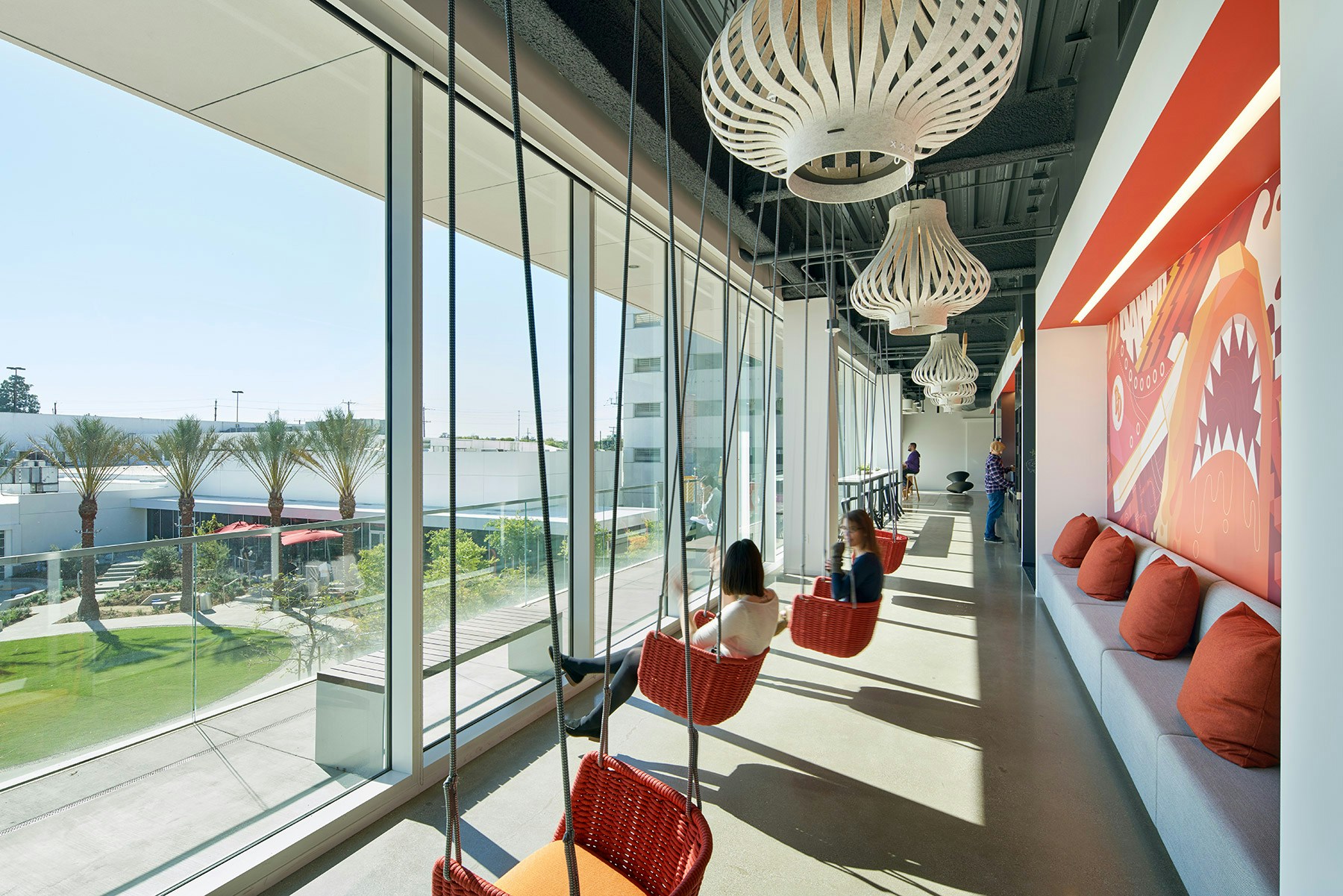


The expanded creative campus provides an open and inviting space where employees can feel the freedom and inspiration of an artists’ retreat.
Each floor features a central trellised “working gallery” that runs the length of the building, providing open space for collaboration and to display work in progress, as well as creating a visual connection between the courtyard and the views of the mountains to the east. The redesigned courtyard acts as the heart for the new and original buildings. Employees see and engage with the courtyard as they move through the building, allowing for opportunities to bump into friends and foster a sense of community.
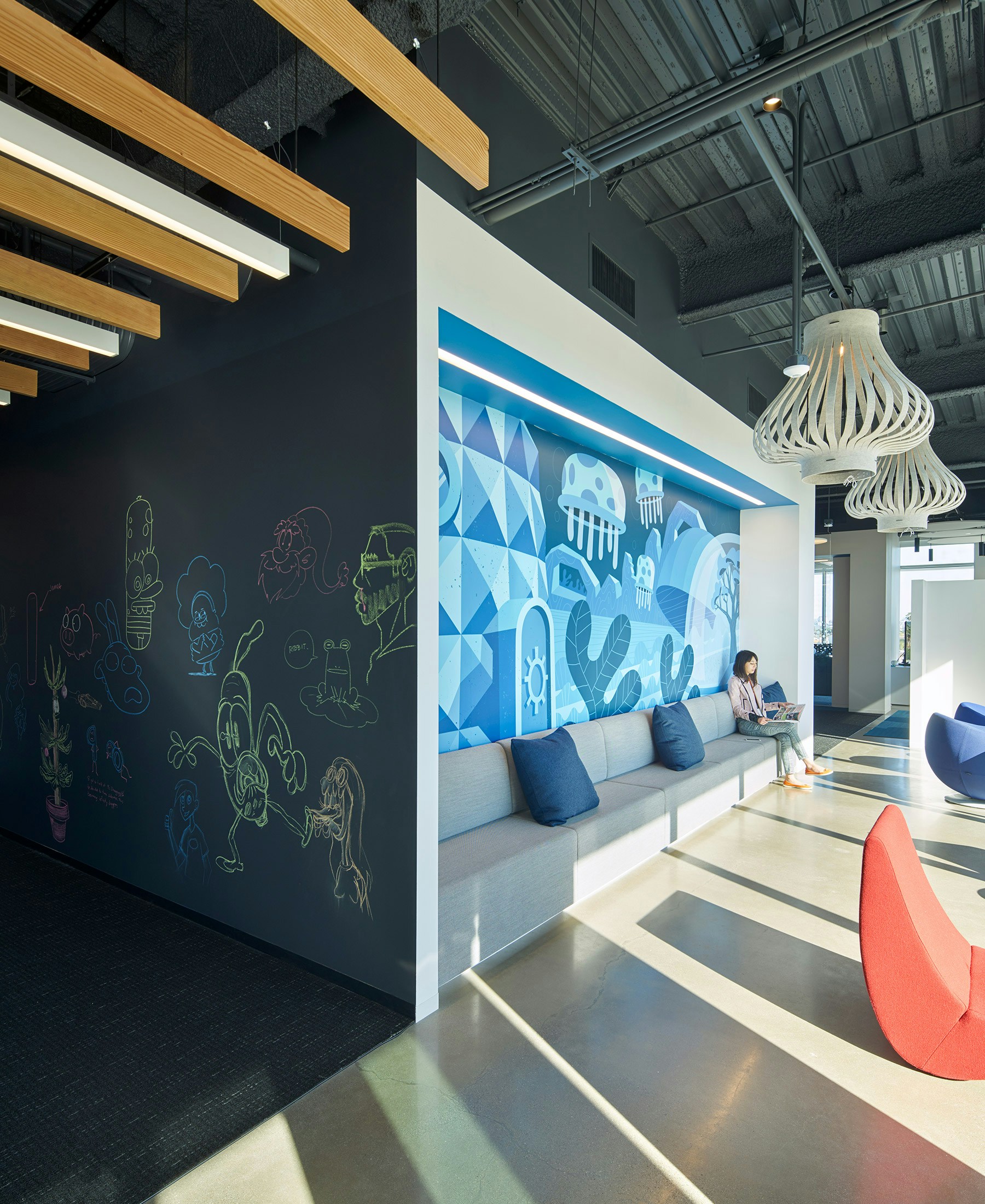
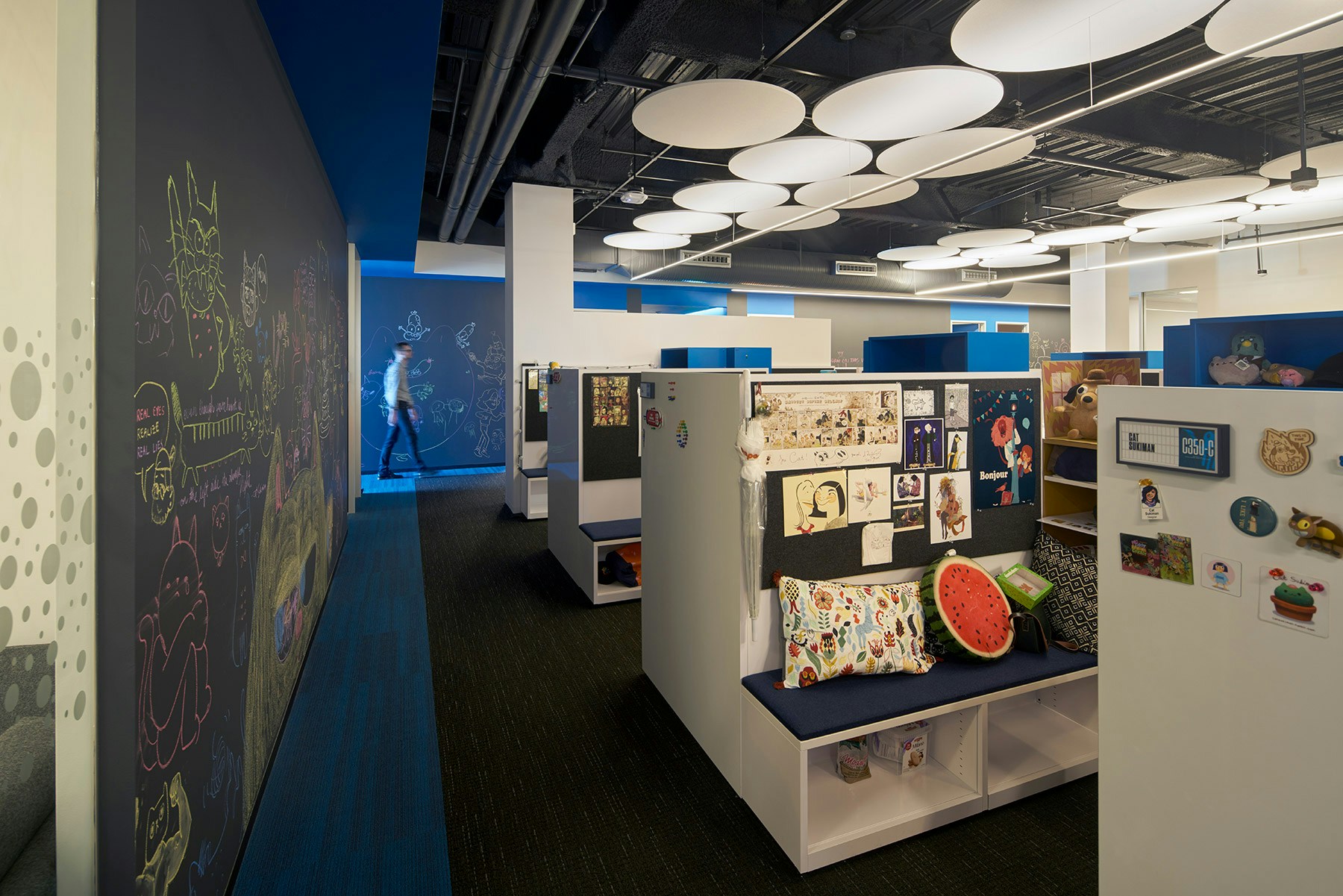



The campus also includes:
- A Screening Room: Employees can gather in a new 88-seat screening room where old world Hollywood meets modern design.
- Three Voice-Over Studios: A new state-of-the-art recording studio complements the two existing studios.
- A Café: Hoek and Stimpson, Nick’s new café located in the lobby of the new building, overlooks the courtyard and offers a place for employees to gather.
- Indoor/Outdoor Connection: Each floor has courtyard-facing break out areas and balconies.
- Health and Wellness: The project includes a fitness room and a calming Zen garden.
- Music Room, Game Room, Arcade: Employees can play instruments including drums, guitars and piano, or gather for classic games of pinball or air hockey.
- Maker Spaces: Employees are invited to create, broaden their artistic reach and experiment in two artistic play spaces housing traditional and new technologies.
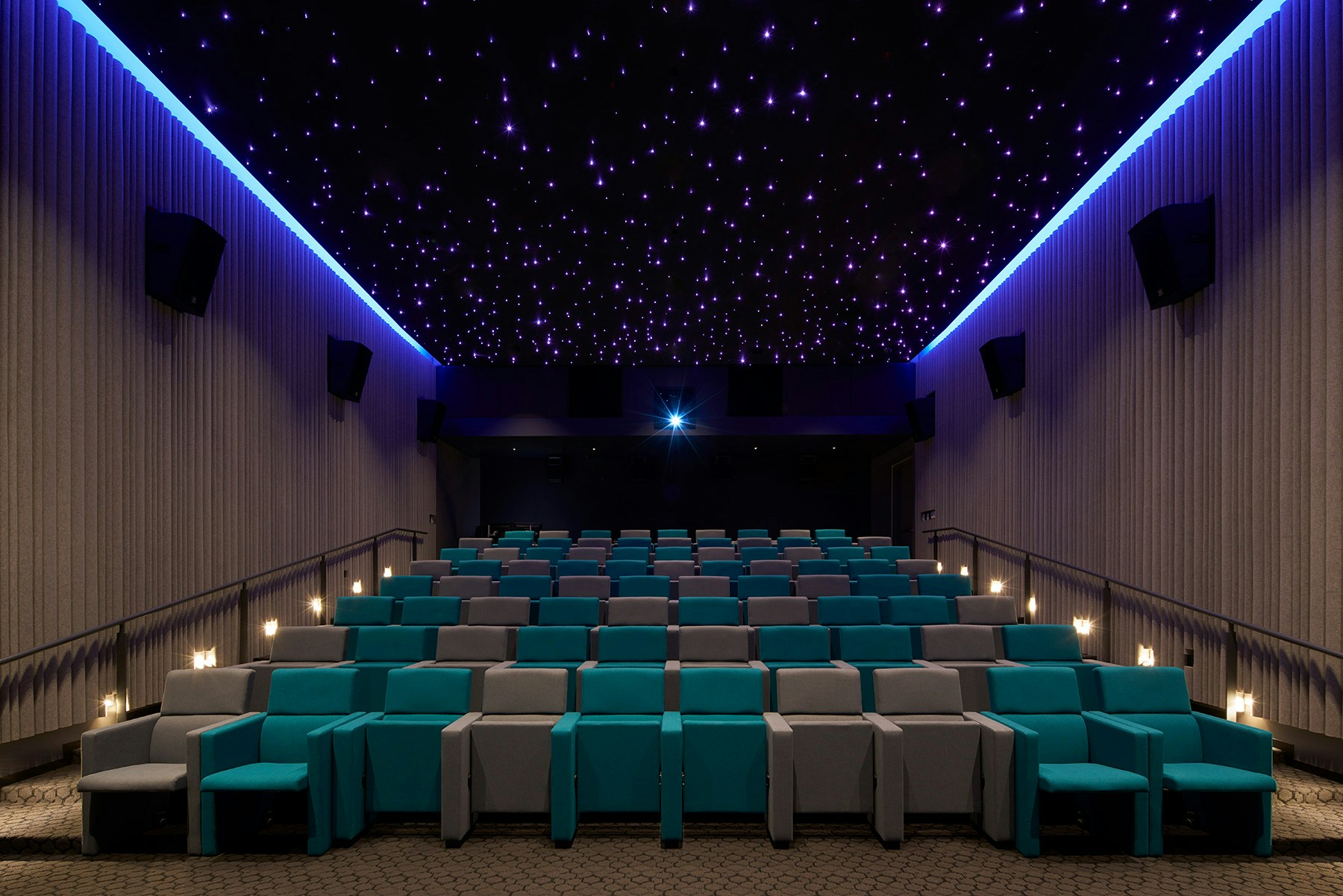
There is always a buzz of excitement in the air. People love being at work and we really feel at home.
Vicki Fenton, Vice President Core Services


Awards and Press
- Pencils Ready! — Emmy Magazine 2017
- For Creators, By Creators: Inside Nickelodeon’s New Burbank HQ Design — The Drum 2017
- IIDA SC Calibre Award, Work Extra Large — 2018
- Los Angeles Business Council Architectural Awards, Commercial Office & Headquarters — 2018
- IES Illumination Award, Interior Lighting Design, Merit Award — 2018
- Southern California Development Forum, Commercial / Mixed-Use Award — 2017
