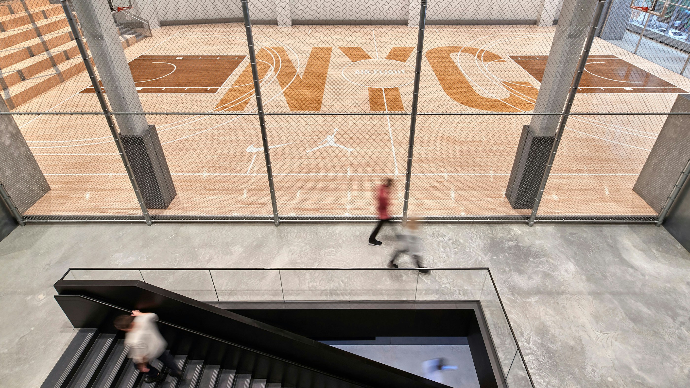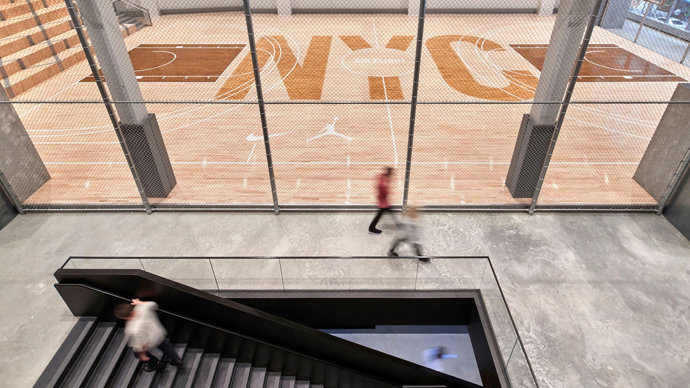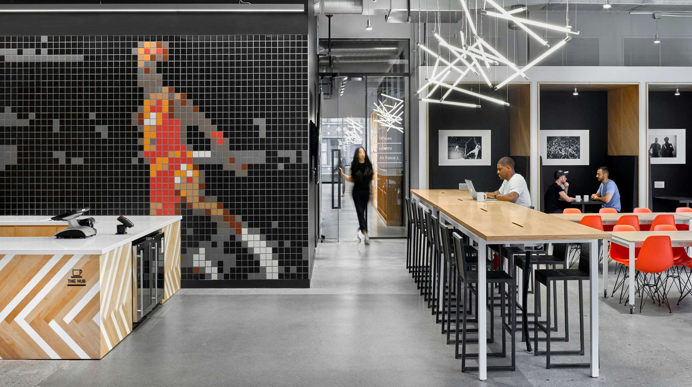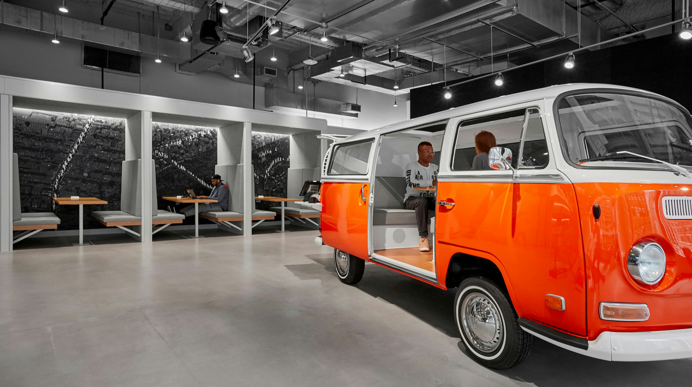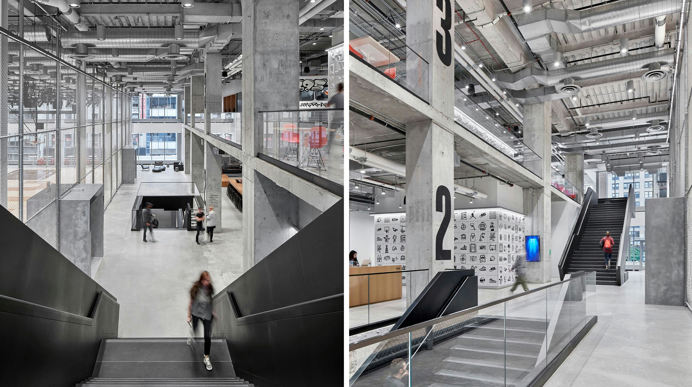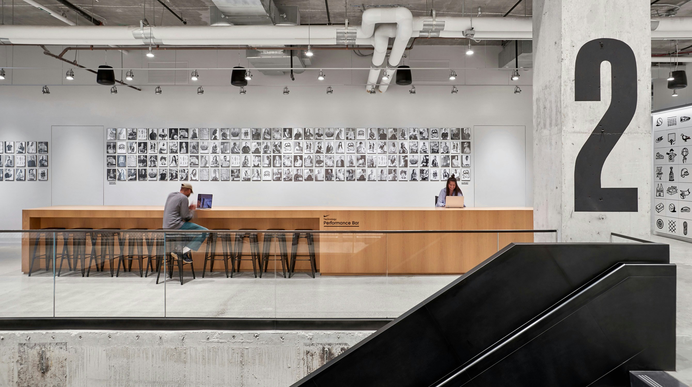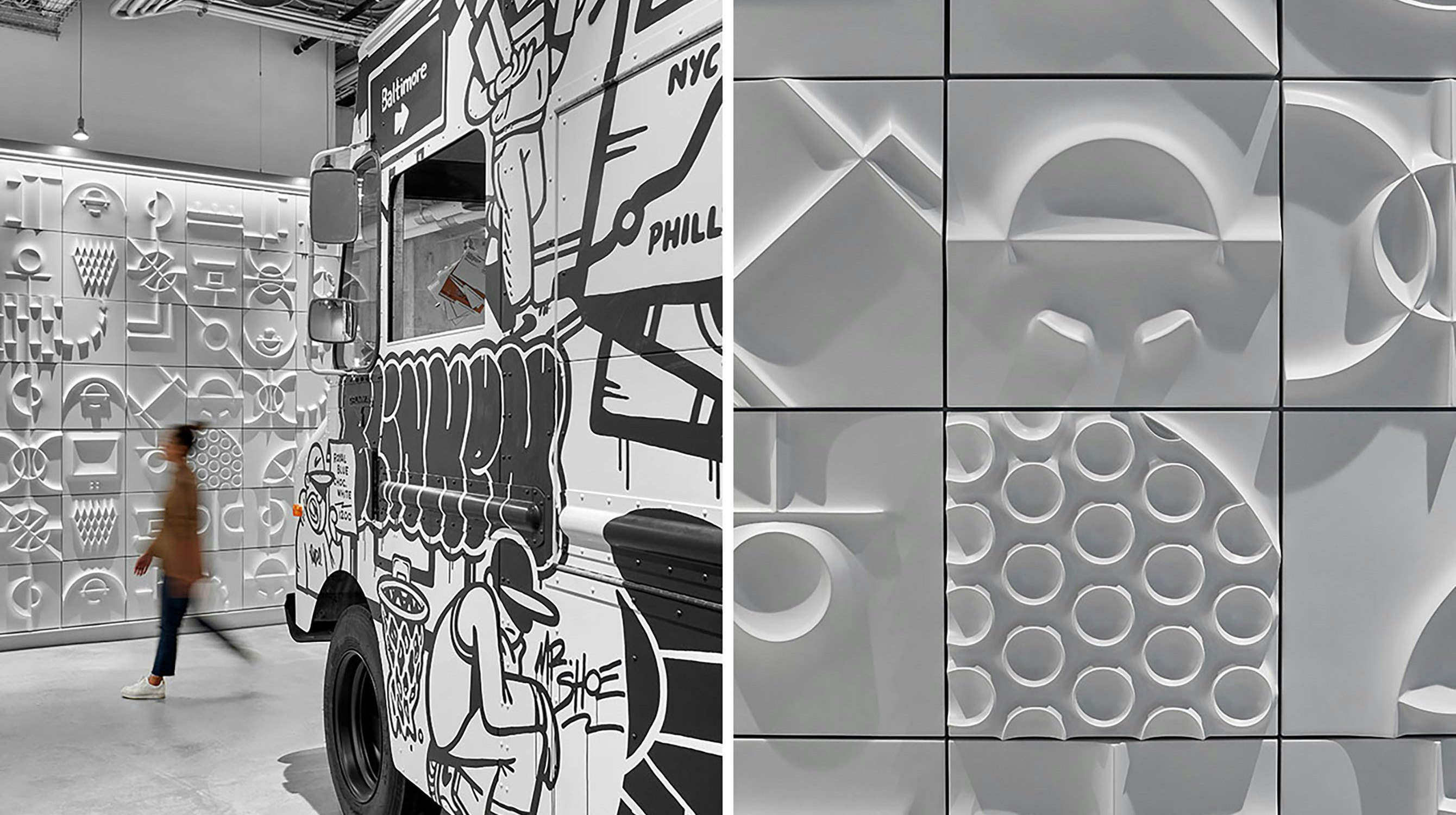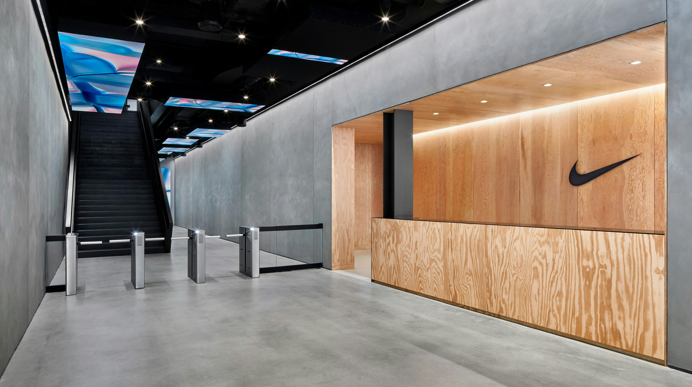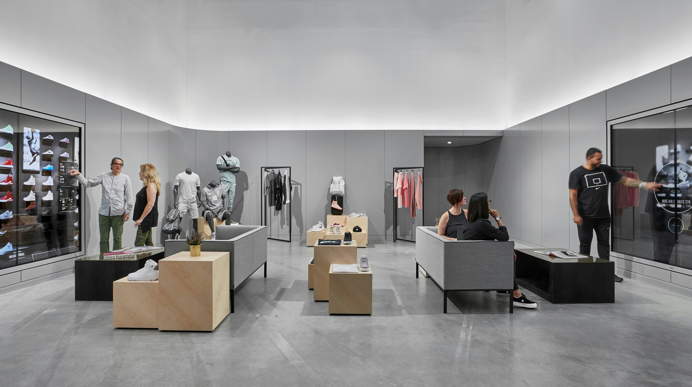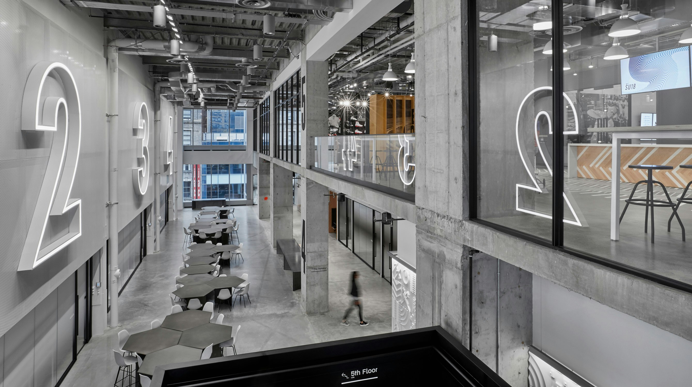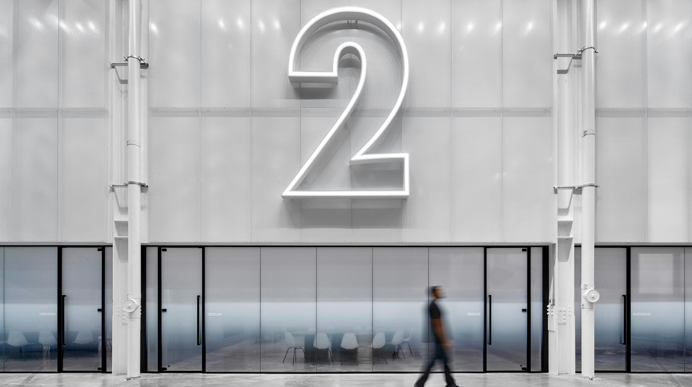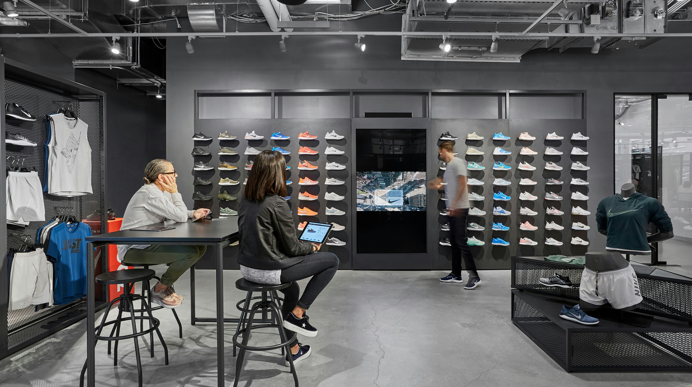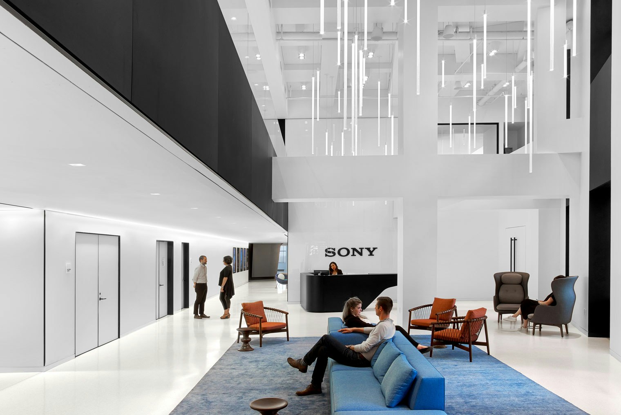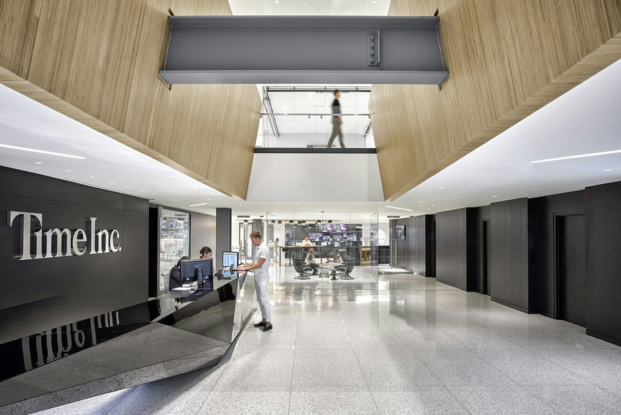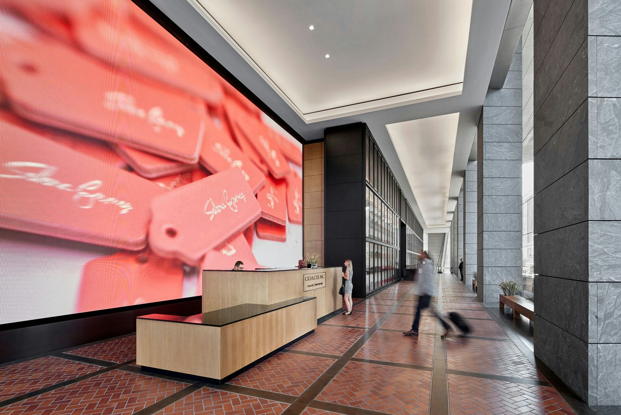CLIENTNike
SERVICESInteriors, Workplace Strategy
LOCATIONNew York, NY
SIZE150,000 sq ft
STATUSCompleted 2017
STUDIOS and Nike came together to create an iconic headquarters for an iconic brand in the heart of New York City. The one-of-a-kind experience was designed to embody “Sport, Participation, and Innovation” and it delivers. Including on-brand amenities, “freestyle” working to support their collaborative teams, and a reimagined digital showroom experience to boot.
“Our overarching idea was looking at sport through the lens of New York City. We’ve highlighted amazing New York sports moments and Nike athletes through graphics, image, illustration, color, typography, and space.”
Matthew Kneller, Director of North American Communications at Nike

New York is raw, never finished, and constantly reinventing itself.
Nike’s choice to design a new headquarters in New York City builds upon the organization’s commitment to that community and the alignment of the city with their brand. For that reason, Nike chose a raw space at 855 Sixth Avenue with an abundance of triple-height spaces that had been overlooked by other tenants, but spoke to Nike and its vision in an authentic way. STUDIOS took care to preserve the raw elements of the space, with the construction marks and all, to pull the grit of NYC into the space and act as a neutral palette allowing Nike’s iconic logos and readily recognizable products shine in the space.
From the larger-than-life Michael Jordan performing a slam dunk on the cafe wall to ceiling tiles with designs of shoe soles to the Volkswagen minibus parked in a lounge—a nod to Nike’s beginnings selling sneakers from the back of a van at track meets in the Northwest—the brand is palpable throughout the space.
Nike’s commitment to inspiring movement is supported through early strategic planning and felt throughout the NYHQ. Starting from the front door, everyone enters like an athlete into a stadium, STUDIOS designed a blackened steel staircase ‘tunnel’ leading from the austere lobby off of West 31st Street up to the triple-height regulation size basketball court. The moves don’t stop on the court, we worked with Nike’s Workplace Design + Connectivity team to create a variety of work environments and work styles to support the 180 employees. The workspace is made up of open-air lounges, library hideaways, collaboration zones, stadium seating, as well as traditional sit-stand desks, but none of them are assigned—keeping the workspace a constant buzz of energy.
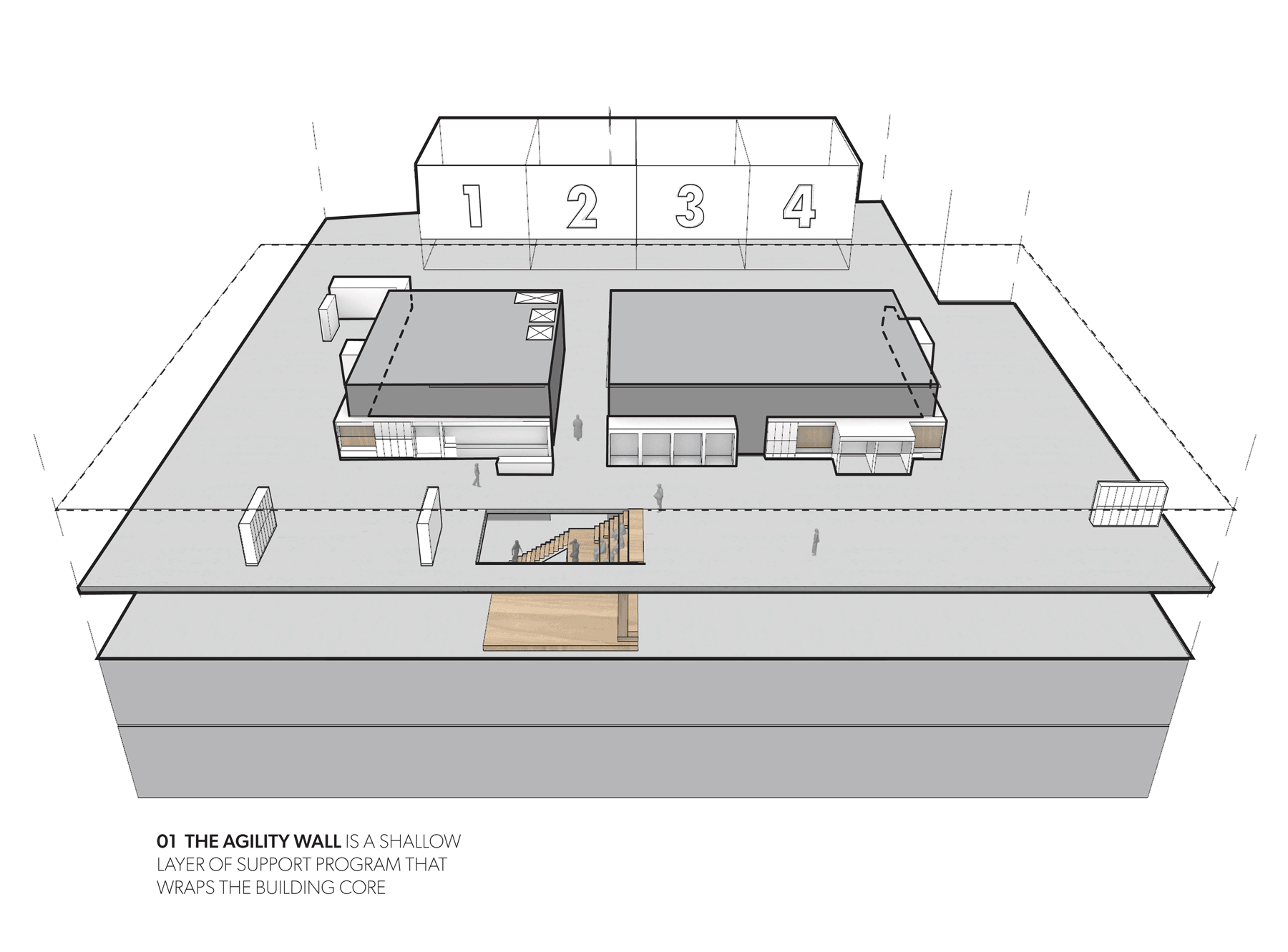
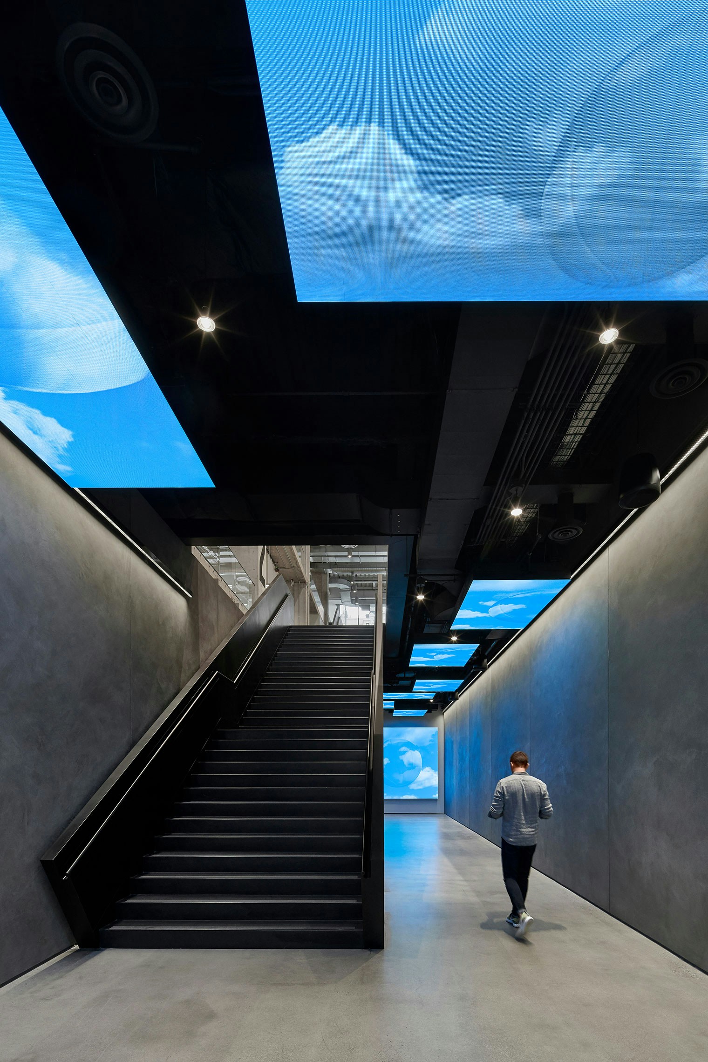
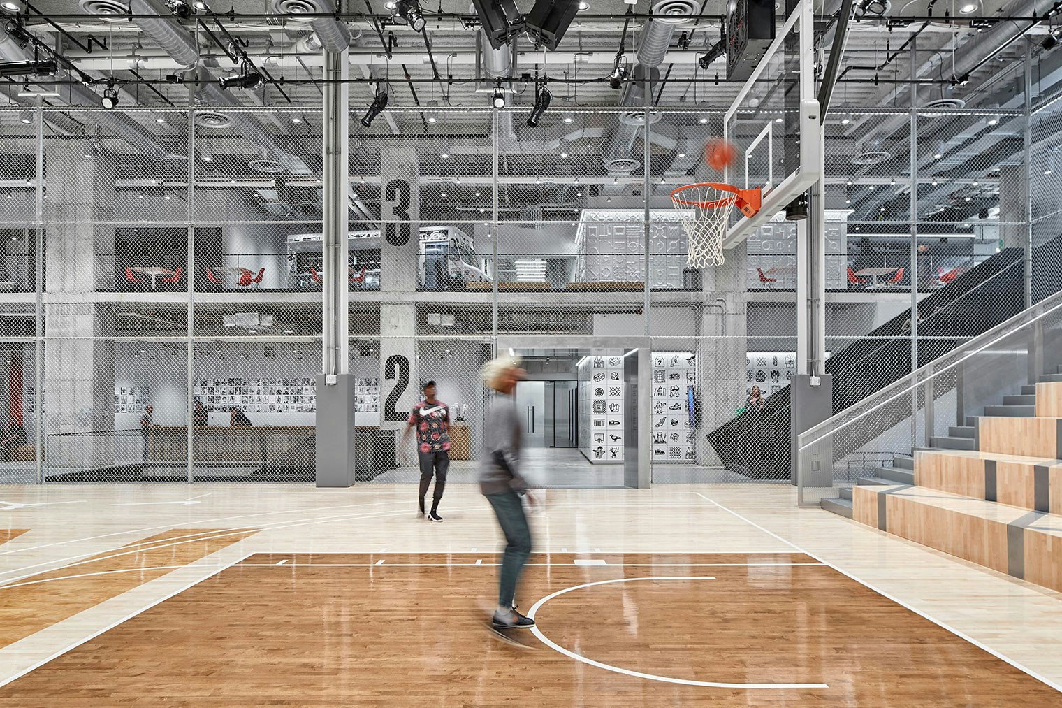
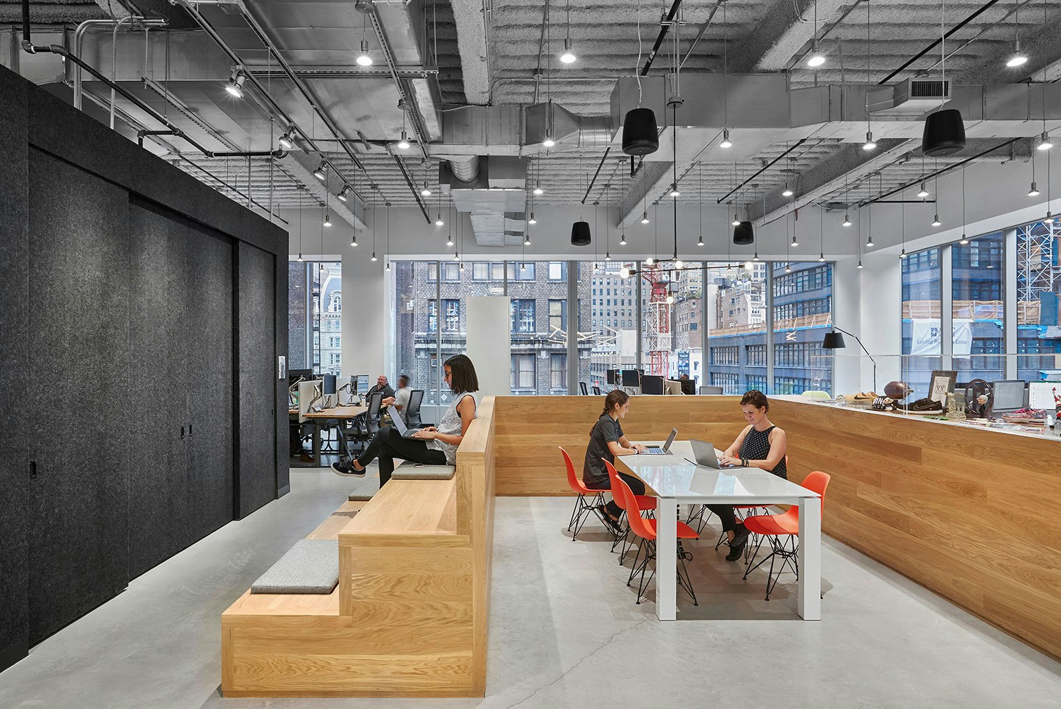
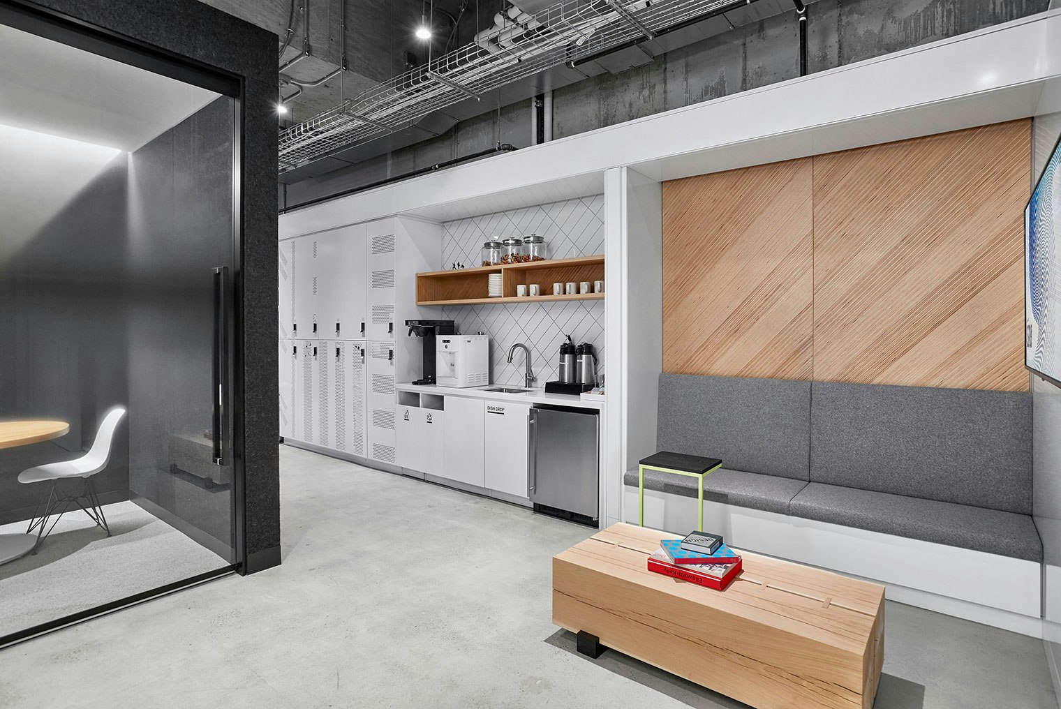
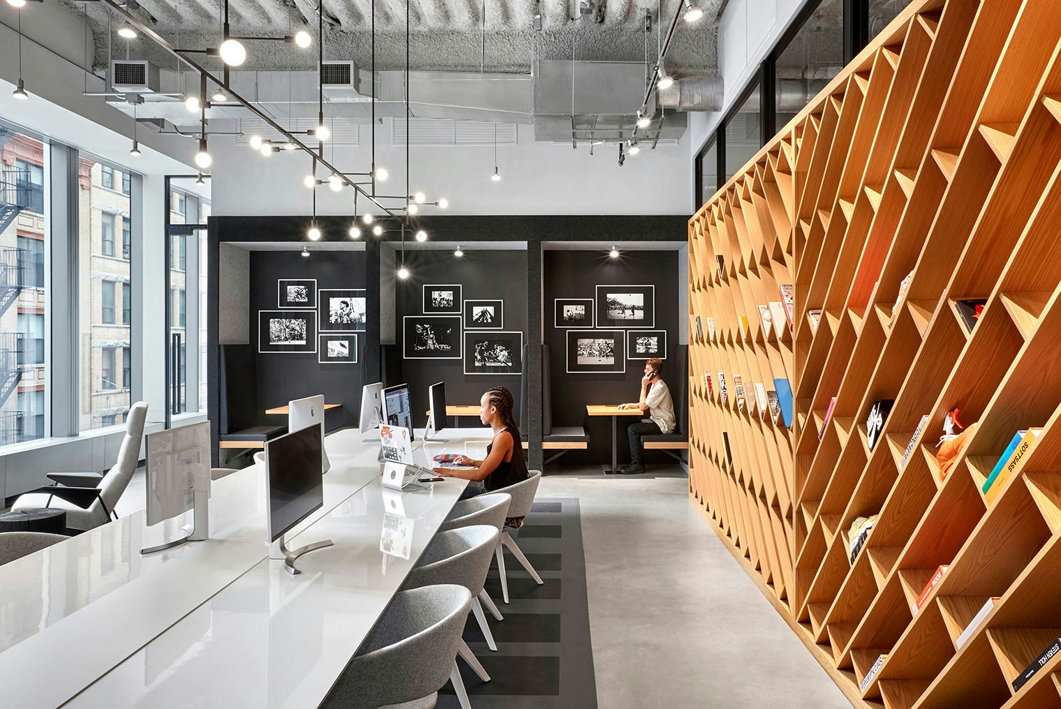
Throughout the process, STUDIOS designed with each constituent in mind—from Nike executives to the VIP and celebrity visitors to the buyer—how they navigate their own path as well as how and where they came together. The design of this headquarters allowed Nike a unique opportunity to re-think how they showcase their products to visitors and buyers. We created a digital showroom experience that spreads across the headquarters and culminates in 4 triple height showrooms. Throughout the spaces, life-size hardware is utilized to mockup a digital version of storefront windows complete with virtual mannequins and instantly rendered product images.
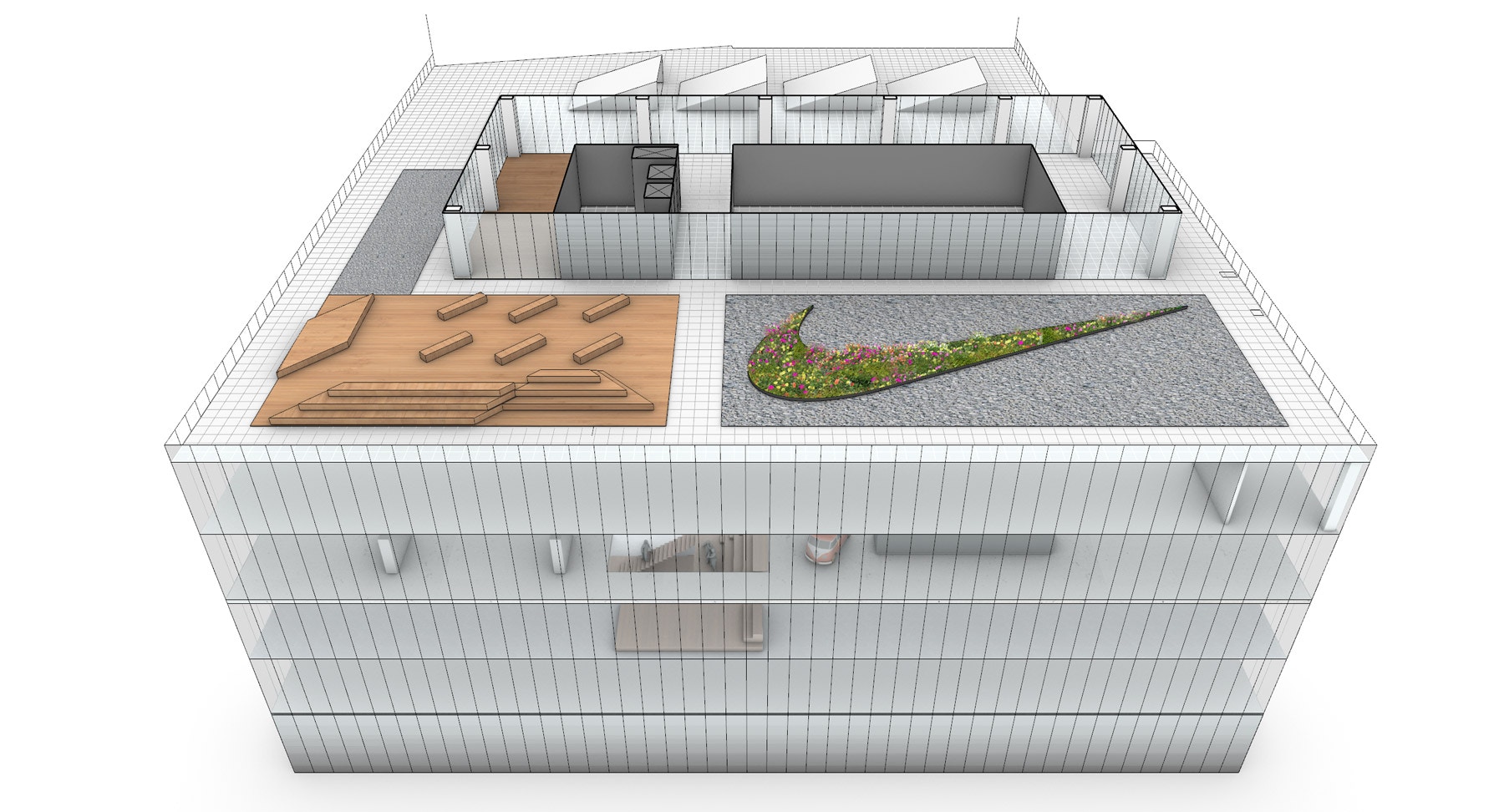
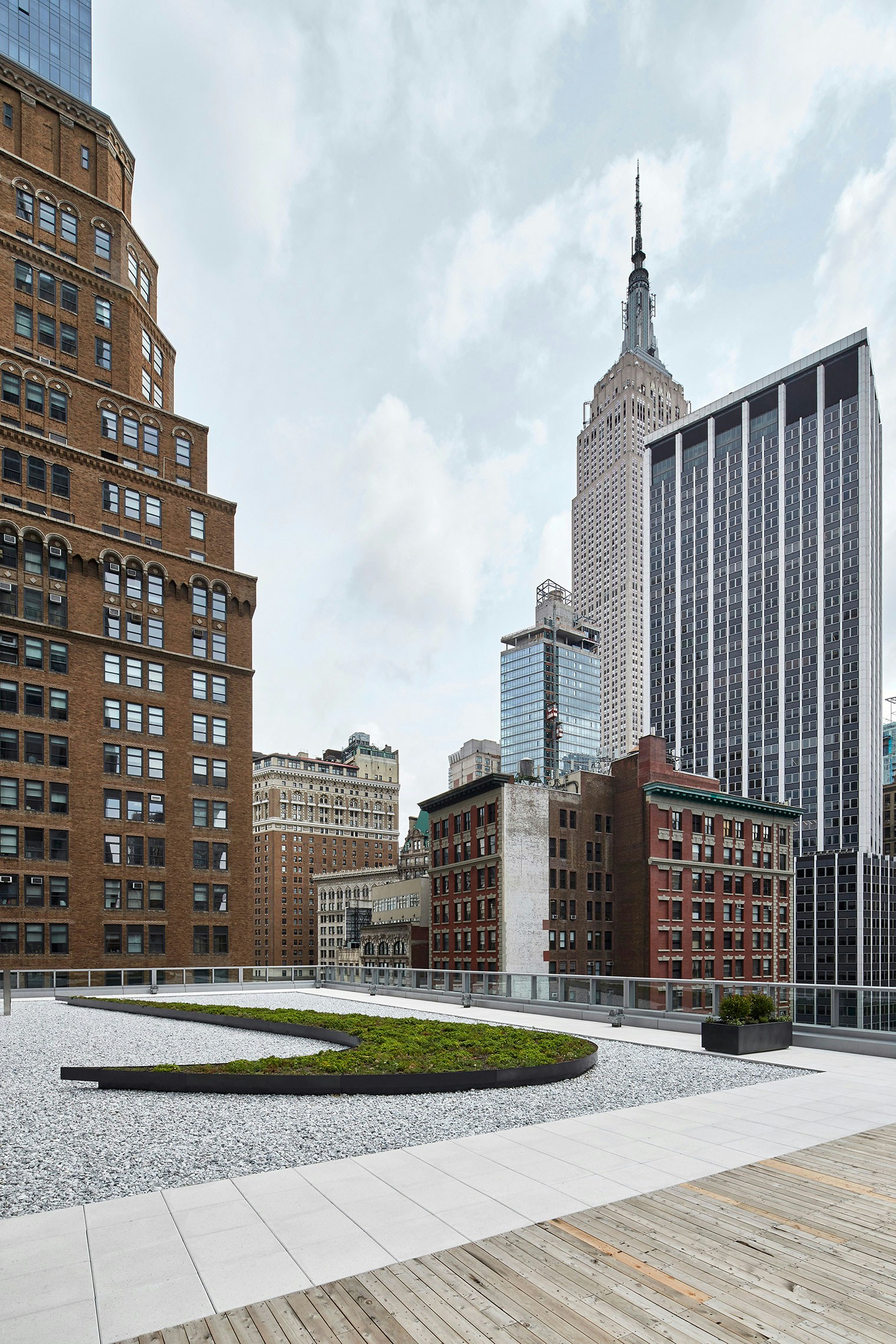
Awards and Press
- Nike Ups Its Street Cred in NYC With New Offices by STUDIOS Architecture — Interior Design 2017
- Nike's New York Headquarters Makes a Personal Mark on the City — designboom 2017
- A Baller New York Headquarters for Nike — Surface Magazine 2017
- Nike Unveils New York Headquarters Topped with Giant Planted Swoosh — Dezeen 2017
- Nike Unveils New York Headquarters in New York City — Architectural Digest 2017
- ArchDaily Building of the Year Awards, Interior Architecture — 2018
