CLIENTPerkins Coie, LLP
SERVICESInteriors
LOCATIONSan Francisco, CA
SIZE56,000 sq ft
STATUSCompleted 2015, Additional Work 2019
CERTIFICATIONLEED Gold CI®
We partnered with Perkins Coie to push the boundaries of the traditional law firm, emphasizing transparency and openness, and choosing flexibility over the status symbol of the corner office. The juxtaposition of high quality finishes and exposed concrete and building systems creates an edgy yet elegant space that speaks to the firm’s technology clients and celebrates the South of Market neighborhood’s industrial roots.

Perkins Coie chose the STUDIOS-designed Foundry Square Building 3 for its large flexible floorplates, glass facade—which provides ample light into and fantastic views out of the space—and its location in the heart of San Francisco’s tech district. We organized the reception and conference center around a double-height space to create a large open area for professional programs and cultural events, and connected the main break area to the private roof deck for gatherings or individual relaxation. Single-sized offices and shared work spaces promote equity and provide flexibility while reducing overall square footage requirements. We also eschewed the traditional law library in favor of book-lined corridors.
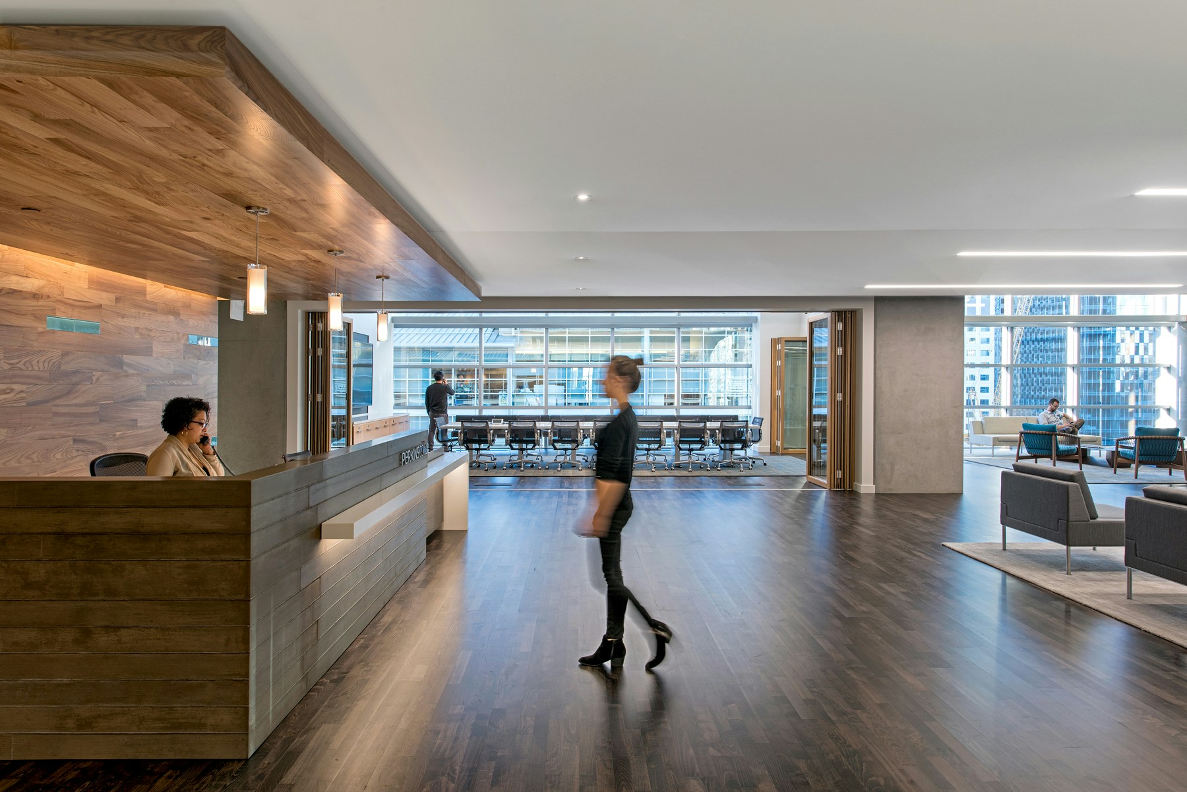

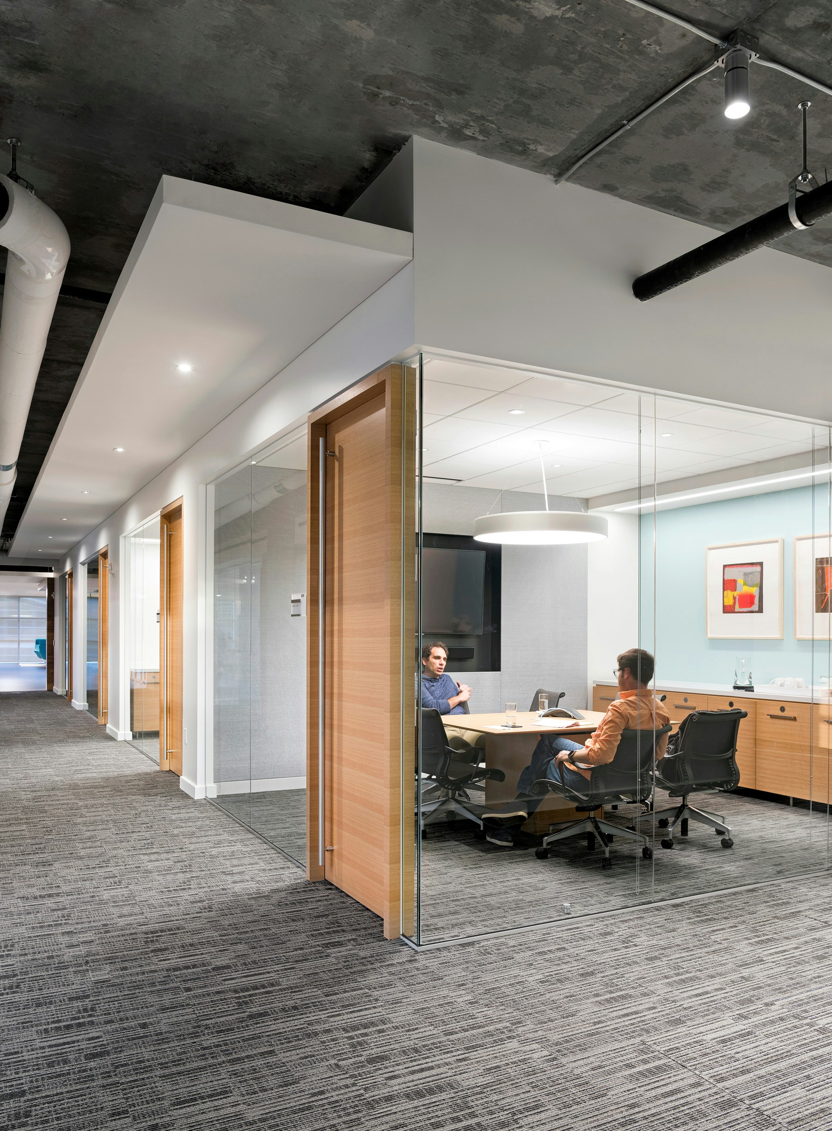
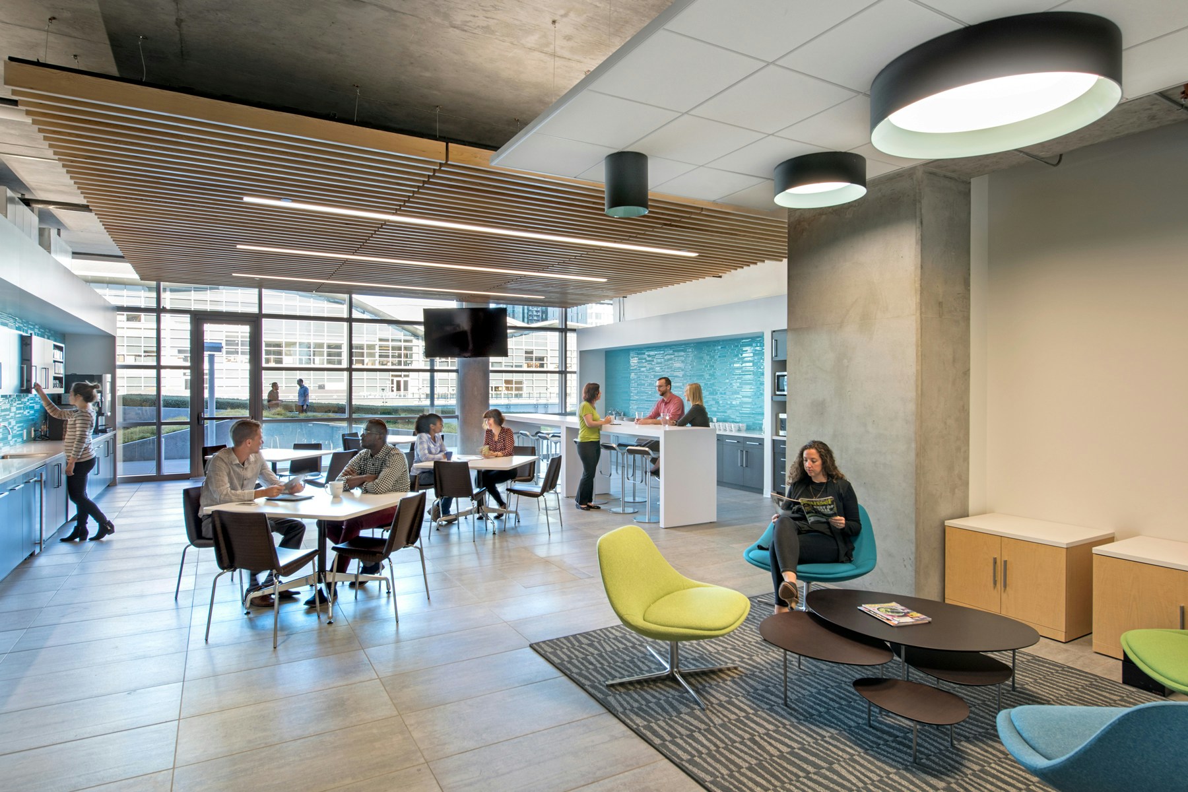
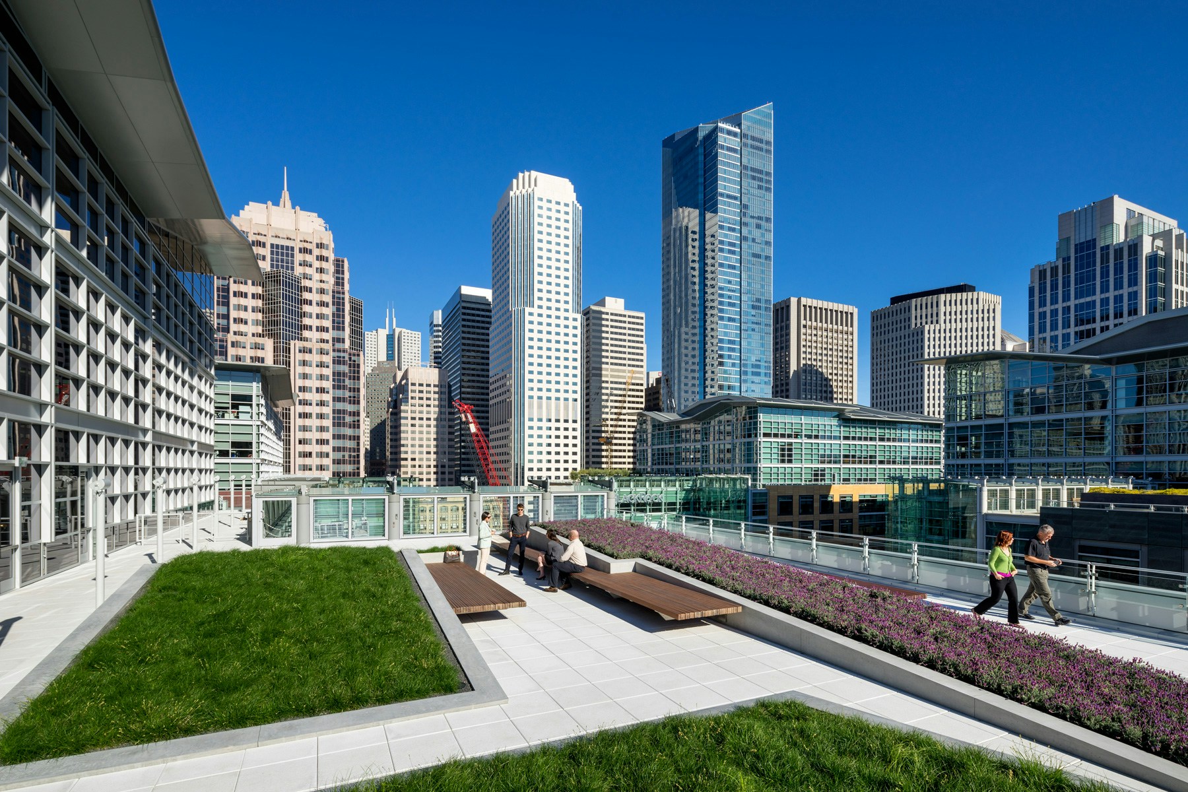
"You have conservative firms, you have in-betweens, and you have renegades trying to say, “Let’s strip the whole thing down to it’s core and rebuild it as a place to work, not as a place of status symbol”."
Thomas Yee, AIA, Principal in Charge

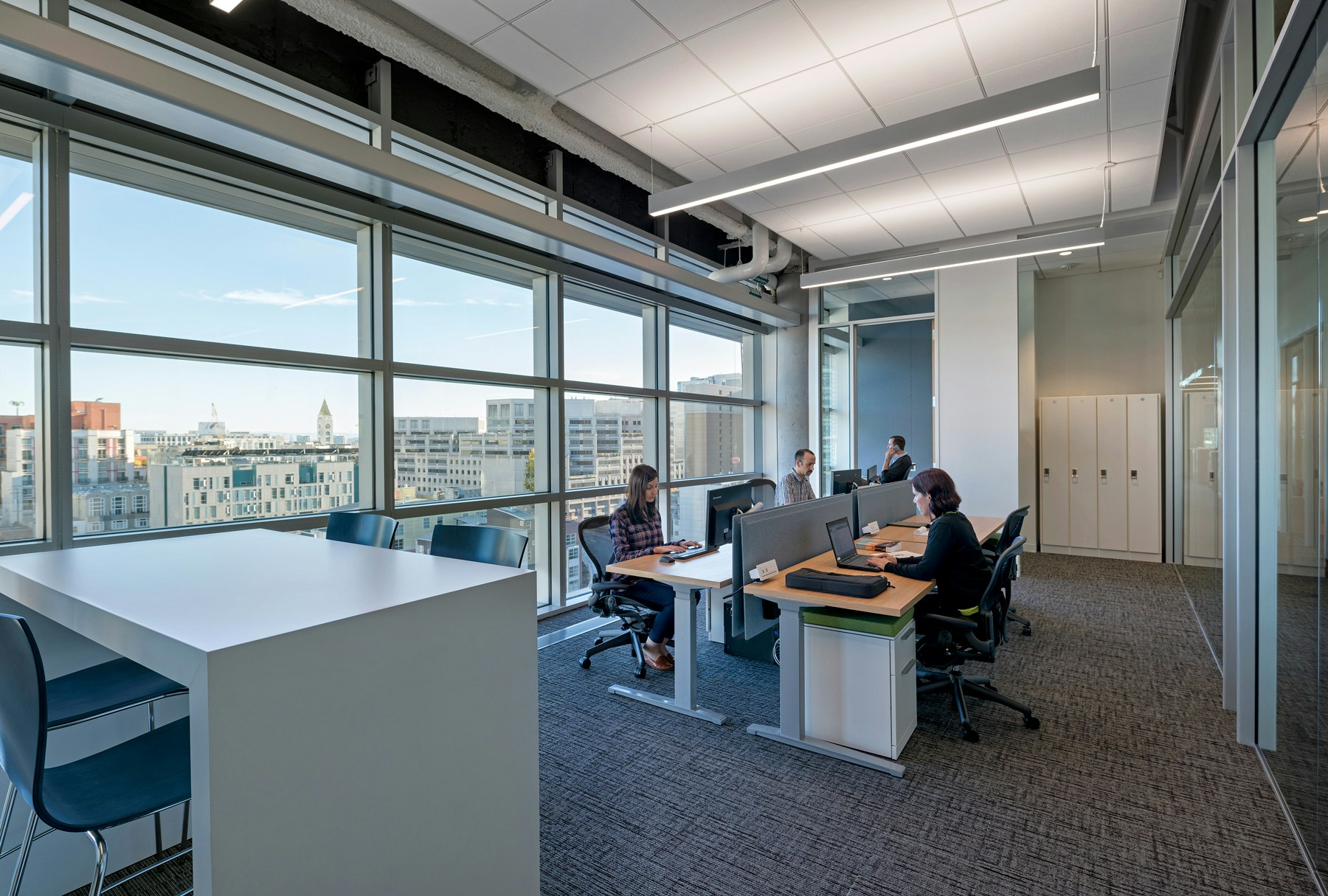
PHOTOGRAPHYJasper Sanidad

