CLIENTShanghai International Dance Center Company, Ltd.
SERVICESMaster Planning, New Construction, Interiors
LOCATIONShanghai, China
SIZE970,000 sq ft
STATUSCompleted 2016
ASSOCIATE INTERIOR ARCHITECTTeam 7 International
LOCAL DESIGN INSTITUTEShanghai Construction Design & Research Institute Co. Ltd.
STUDIOS won an international design competition for this new campus, which houses the Shanghai Dance School as well as the Shanghai Ballet’s and Dance Troupe’s headquarters and rehearsal studios. The project creates a significant new civic space and provides a welcome landscape respite from the busy highway and thoroughfare that flank the site. The architectural form is inspired by the spirit of dance; the interplay between the gently curving buildings is thoughtfully choreographed to create a sense of flow and kinetic energy.


We situated nearly half of the program below grade, allowing for significant open space on the site; a collection of courtyards, curving paths, fountains and arcing tree rows flow to a central plaza. Open wells along the building perimeters feed daylight and fresh air into the underground areas, such as the rehearsal studios, dining, a gymnasium and support spaces.
The project also folds several small historic buildings into the plan, as well as a mid-rise dormitory building along the western edge of the site.
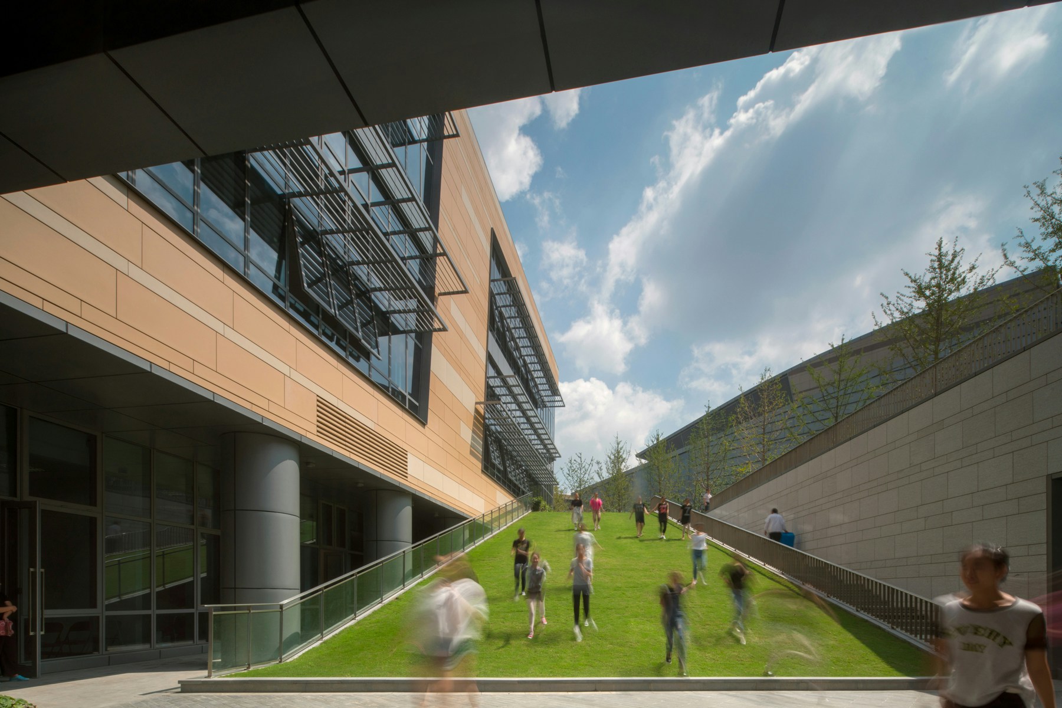
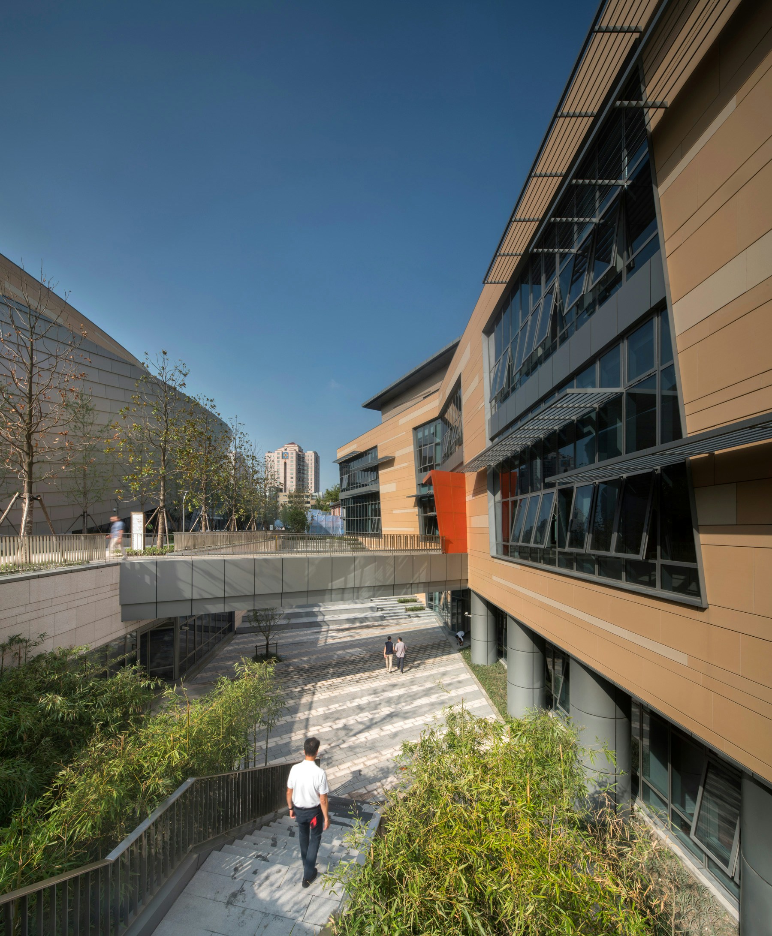
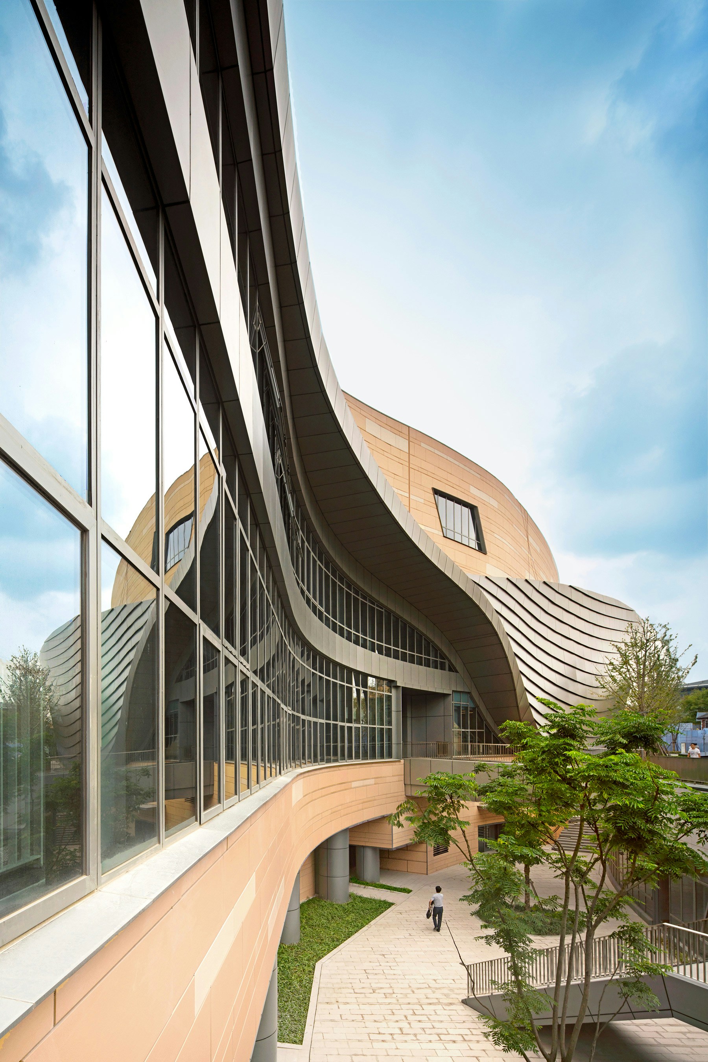
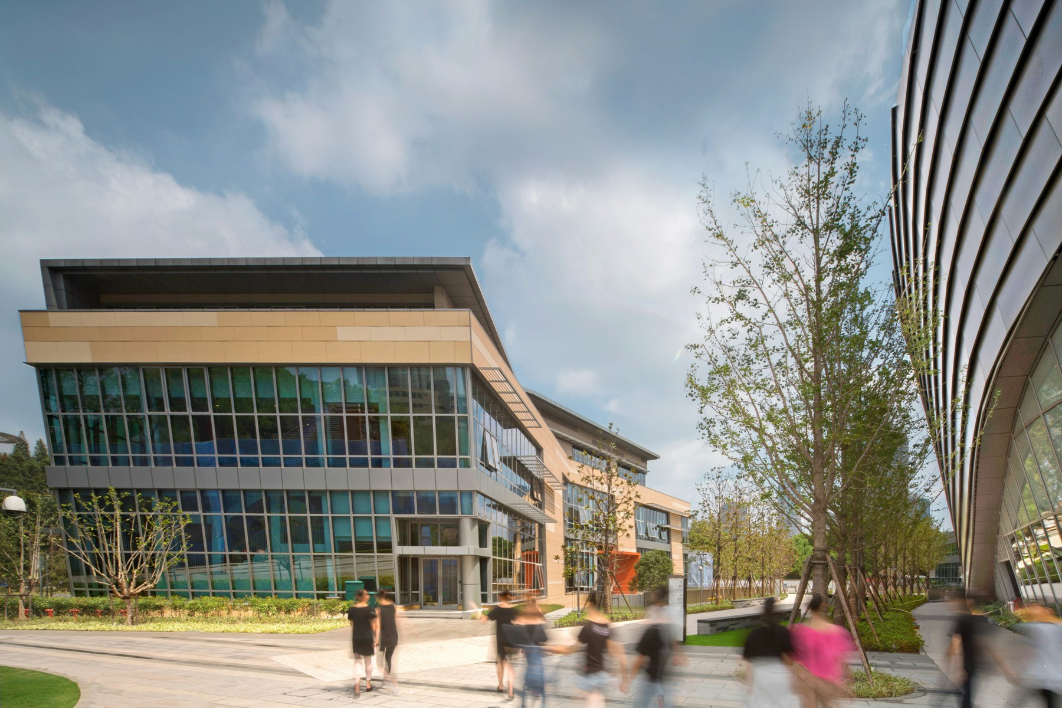

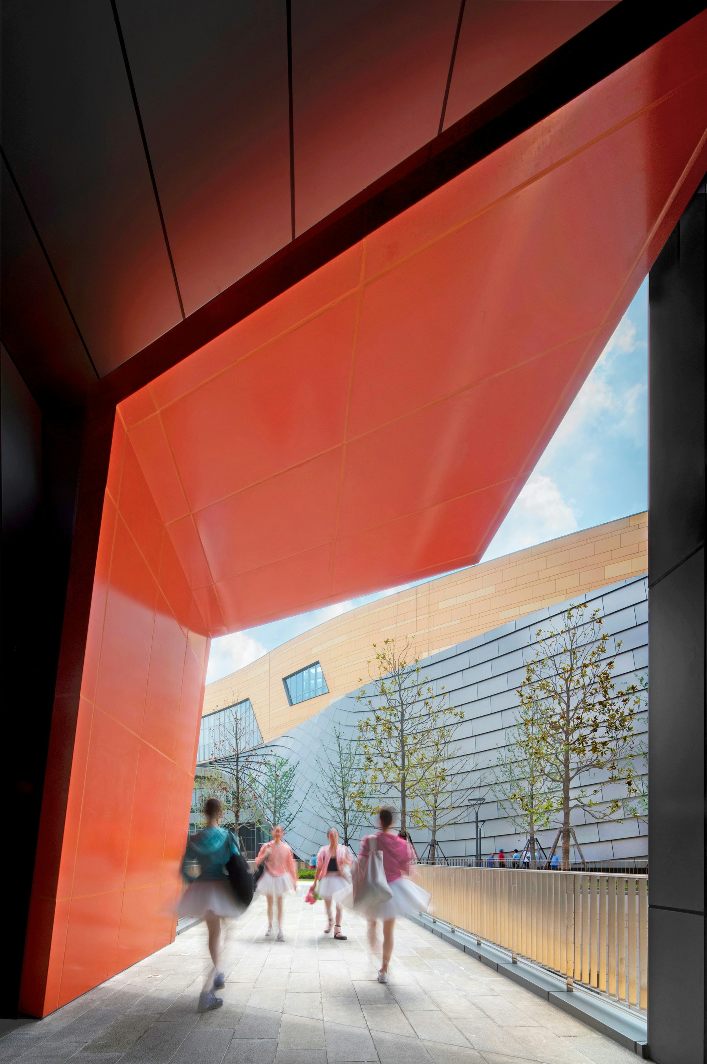

The school serves 1500 students and over 350 faculty and staff. The program includes:
- 1,200-seat main performance hall with one balcony level; complete with stage, orchestra pit, flytower, audience chamber, public spaces.
- 300-seat rehearsal center; complete with stage, flytower, audience chamber, public spaces.
- 50 practice rooms (2700 sq ft/250 sq m each)
- 2 large dance practice rooms (5400 sq ft/500 sq m each)
- 40 classrooms
- Support spaces such as: offices, conference spaces, entertainment areas, two food service venues, storage, below-grade service level (BI), and a parking level (B2).



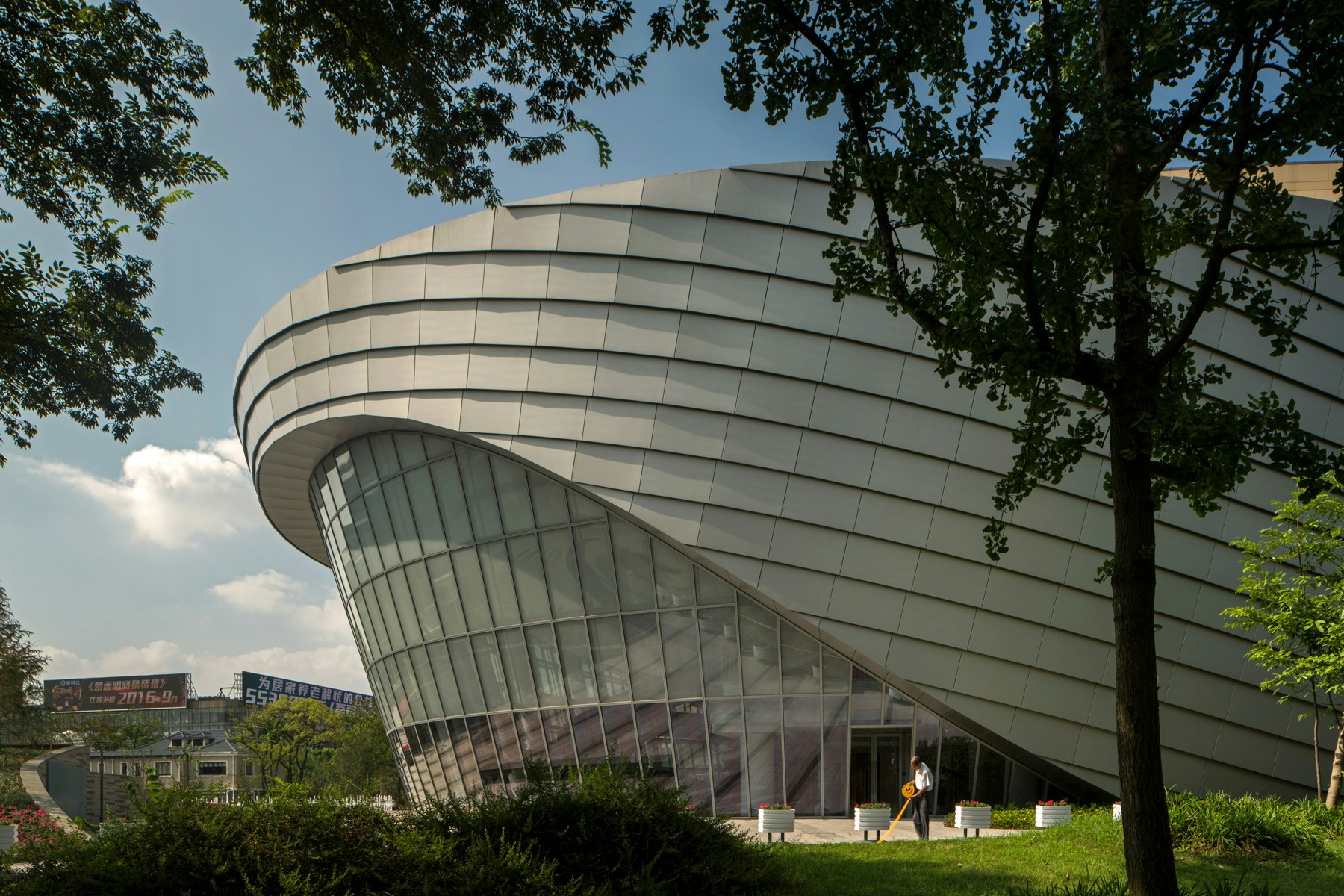
We prioritized locally sourced and low carbon emitting materials into the design of the new campus. The theater building features rooftop PV panels, while natural ventilation, high-performance building skins, and cool roofs help to further reduce energy requirements. We also integrated significant water conservation and reuse systems.
Awards and Press
- Standing Ovation — Architectural Record 2017
- Dance Complex Features Interplay Between Gently Curving Buildings — Designboom 2017
- Dancing in Shanghai — Xinmin Weekly 2016
- Real Estate Design China, Merit Award — 2016–17
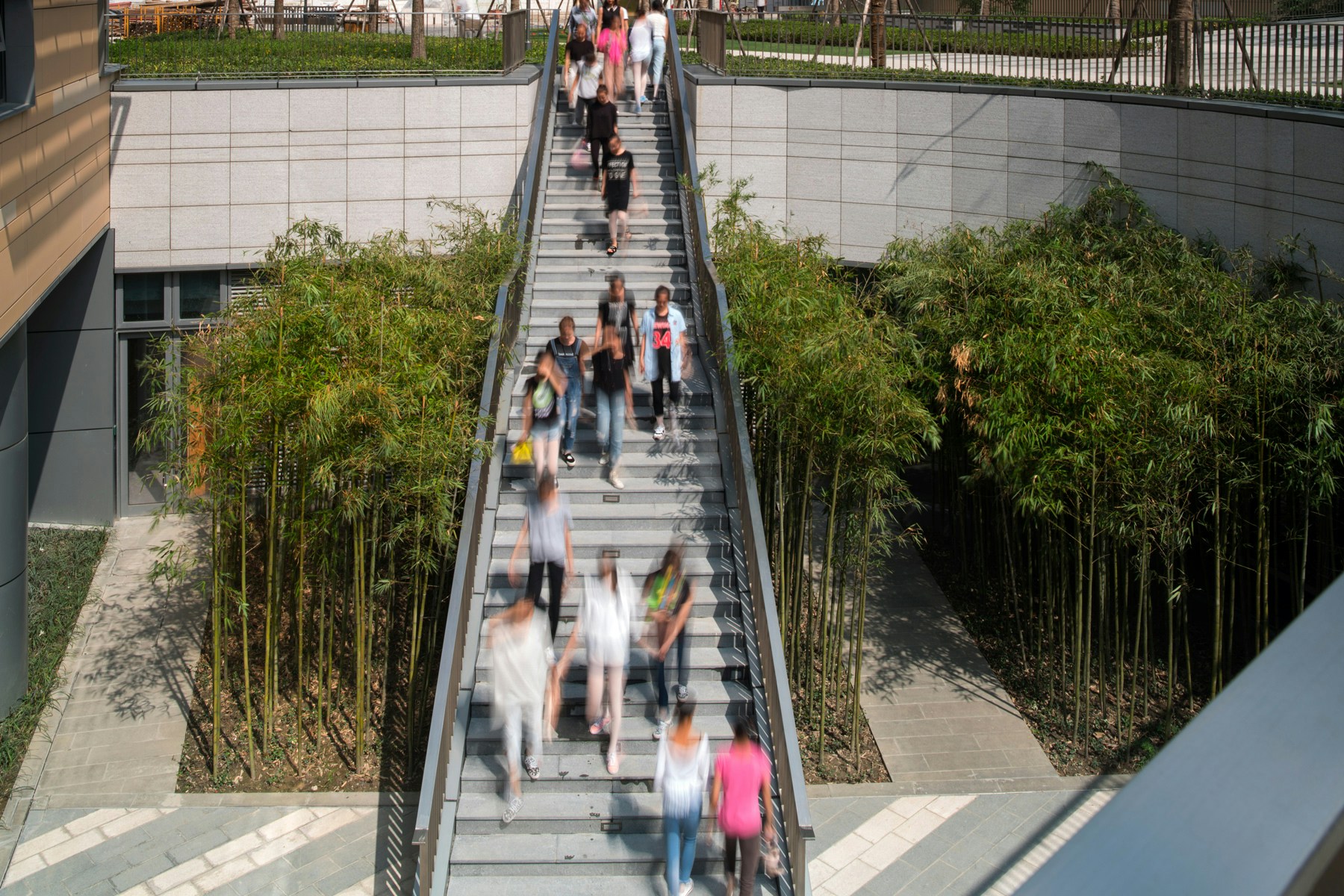
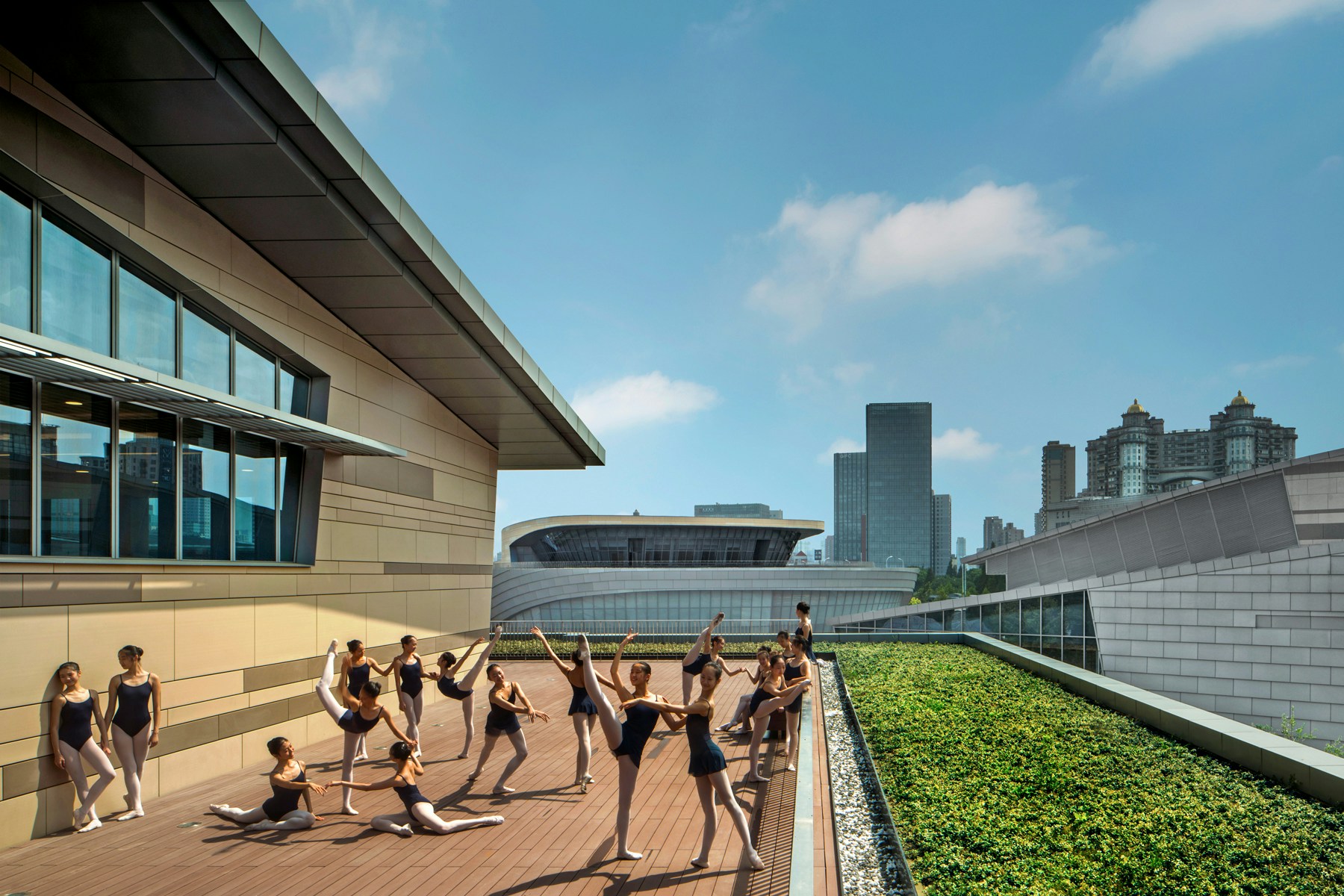
PHOTOGRAPHYNic Lehoux and Jonnu Singleton/SWA Group











