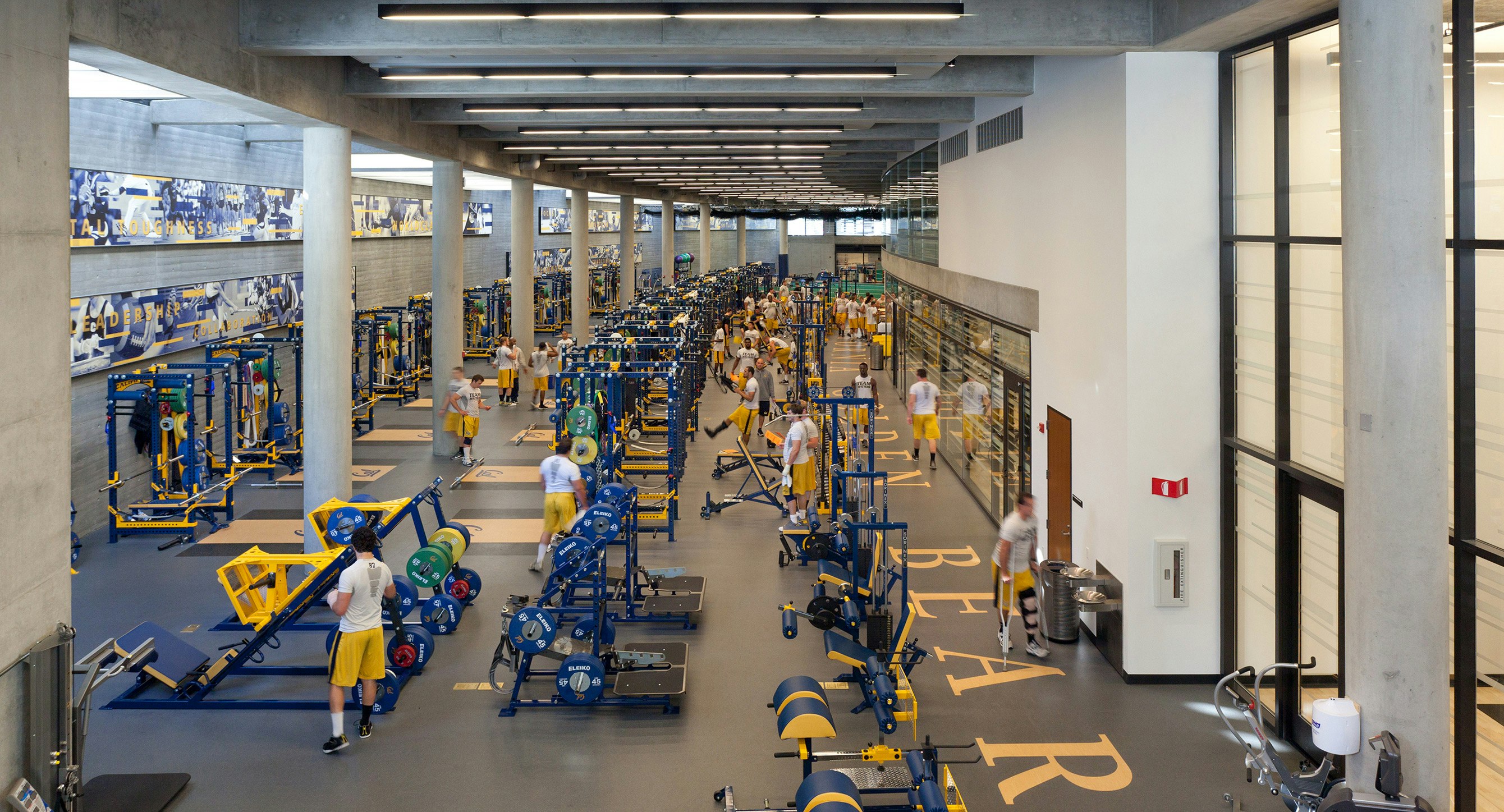CLIENTUniversity of California, Berkeley
SERVICESMaster Planning, New Construction, Building Renovation, Interiors
LOCATIONBerkeley, CA
SIZE300,000 sq ft (Stadium) + 145,000 sq ft (Simpson Center)
STATUSCompleted 2012
CERTIFICATIONLEED Gold NC® (Memorial Stadium)
EXECUTIVE ARCHITECTHNTB Architecture
California Memorial Stadium is one of the most iconic and beloved structures on the UC Berkeley campus, yet decades of deferred maintenance and insufficient planning had stripped it of its purpose and civic prominence. Our team set out to restore the historic stadium to its former splendor while also integrating new modern training and amenity spaces, and addressing severe seismic issues.

The Stadium is visible from many points around the campus, the City of Berkeley, and neighboring cities—preserving the original façade was key to retaining the identity and restoring the dignity of the structure. Seismic issues were also of particular concern as the stadium literally straddles the Hayward Fault Line. Our team achieved the dual delicate historic preservation and major seismic retrofit by partially gutting the interior of the stadium while protecting the historic exterior through an extensive temporary bracing system. Then, special structural systems were implemented to allow the two halves of the bowl to move separately during a seismic event.




We set the new Simpson Center athlete training facility into the landscape and in front of the stadium as a land form building, creating a new grand 2-acre public plaza for the stadium on the roof. This design move freed up space and volume within the stadium, allowing for a new concourse and fan amenity spaces within the volume of the old structure. The new press box/club crowns the historic wall; its truss-like design acts as a counterpoint to the historic facade.
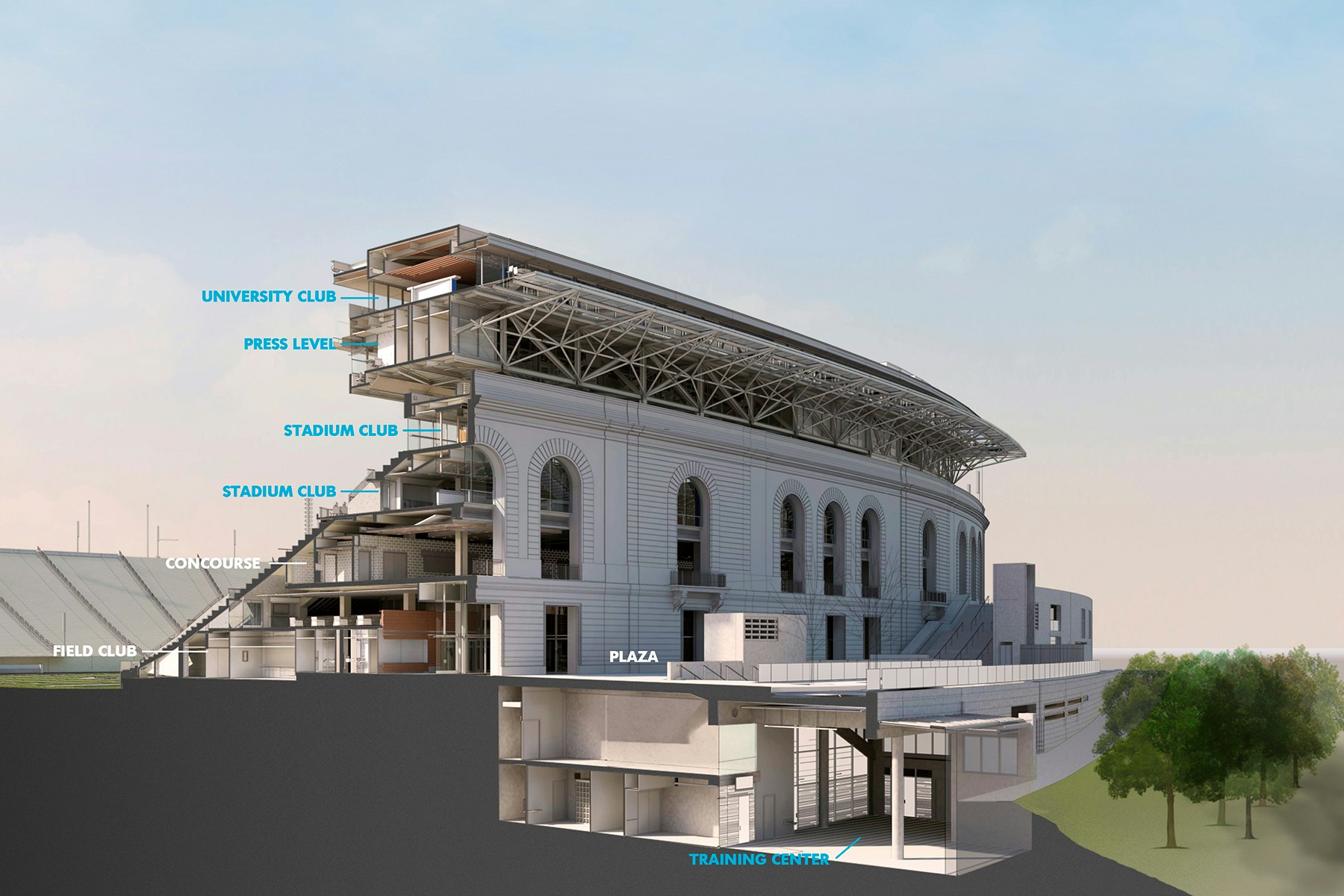
The new Simpson Center is seamlessly integrated into the hillside, complementing rather than competing with the stadium, and acting as a visual plinth for the stadium façade above. Skylights feed ample natural light into the open and airy interior spaces.
The Center houses 450 athletes within thirteen of the University’s intercollegiate men’s and women’s teams. We worked closely with the Cal Athletics Department to create a facility where they can realize their High Performance Initiative: a program that provides a systematic, multidisciplinary approach to training athletes for optimal physiological and psychological health, personal development, and high performance.

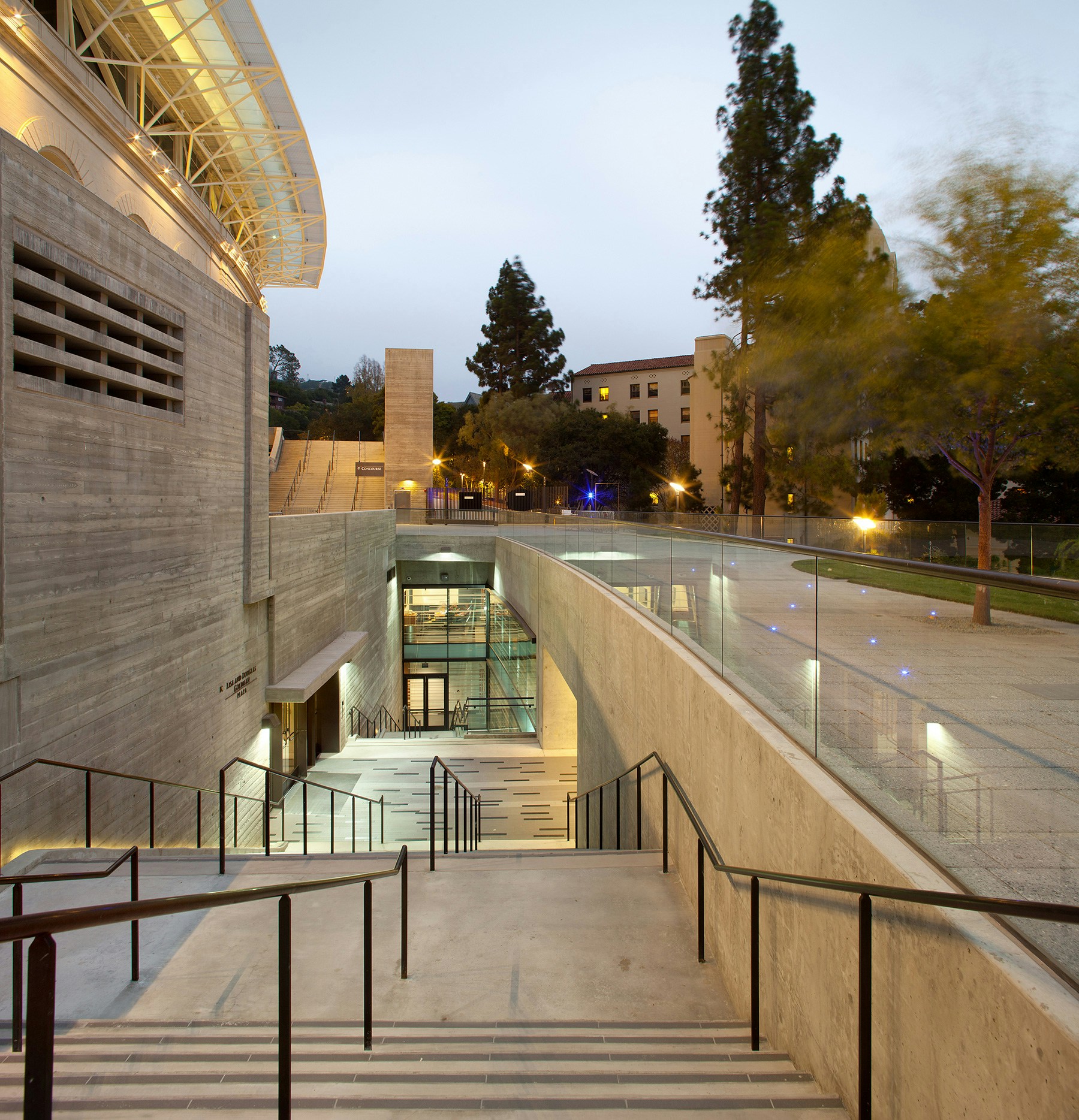
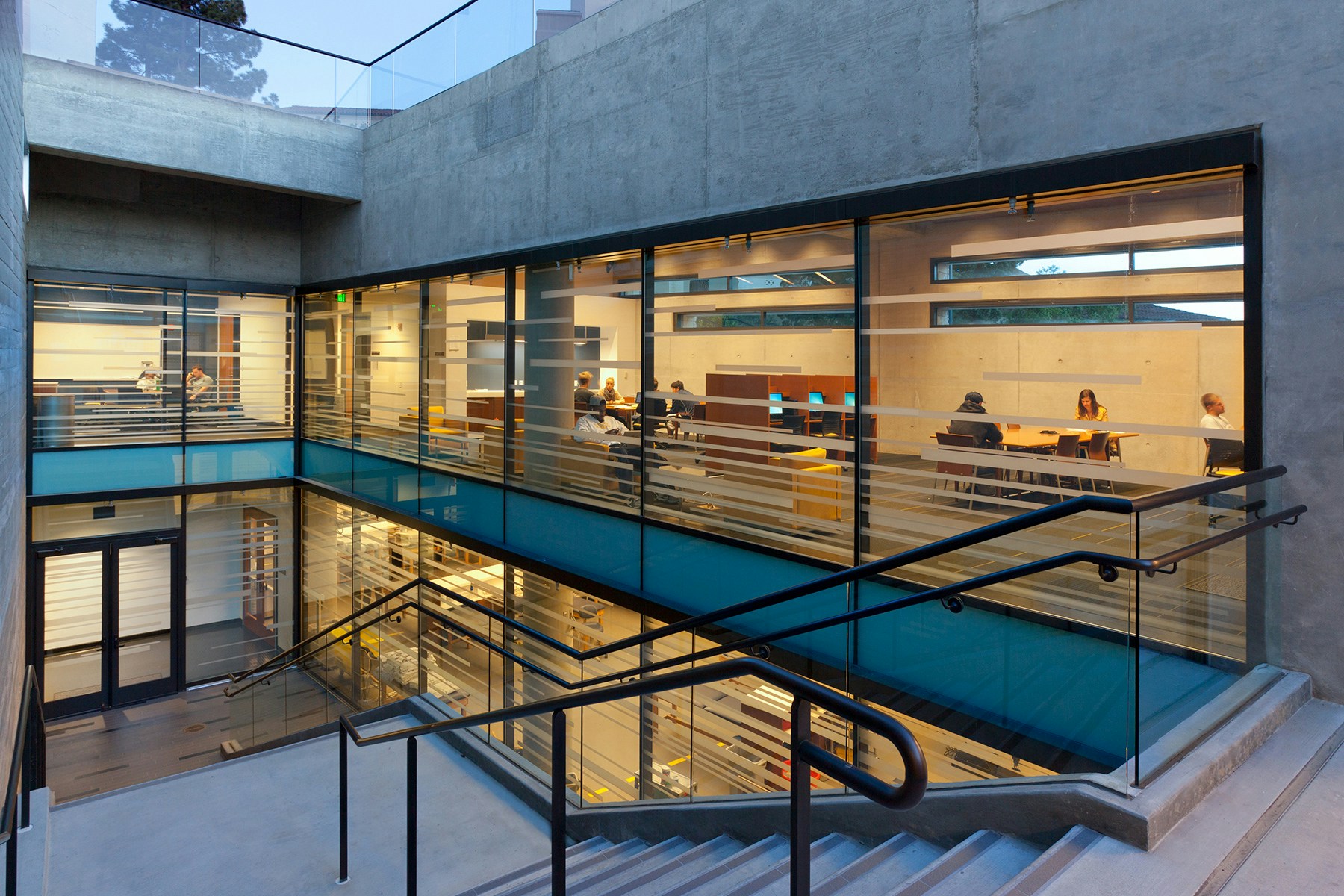
"The project represents a significant architectural achievement for the Berkeley campus, and yet, for all its complexity, the design result is stunningly simple to behold."
Rob Gayle, AIA, former Associate Vice Chancellor, Capital Projects

Awards and Press
- AIA Institute Honor Award, Architecture — 2015
- SCUP/AIA-CAE Award for Design Excellence, Rehabilitation, Restoration or Preservation — 2013
- Winning Playbook — Architectural Record 2013
- AIA Kansas City, Sports Venue Award — 2013
- Berkeley Design Advocates, Biennial Award for Design Excellence — 2013
- Three Buildings, Three Different Approaches — Architectural Record 2009
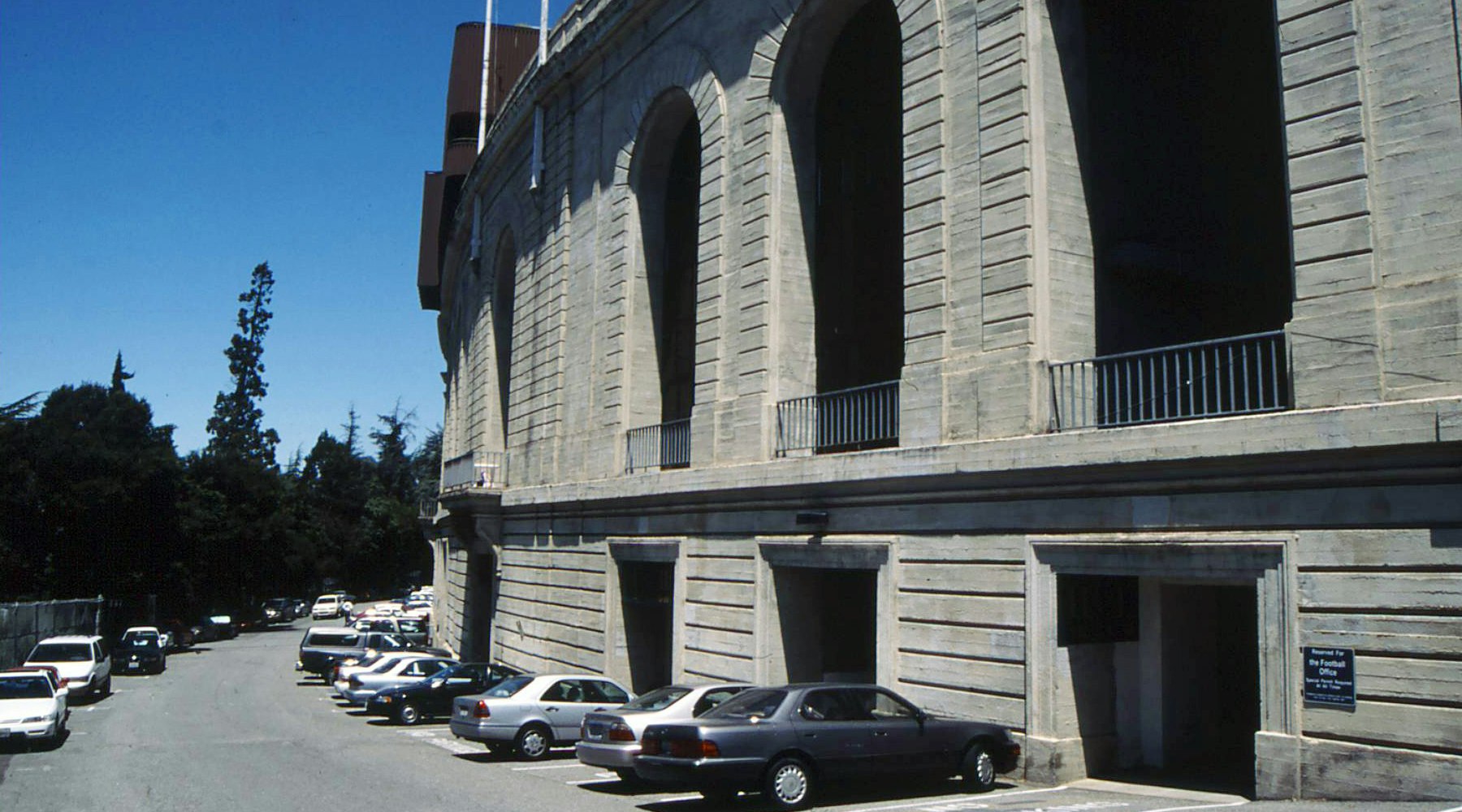

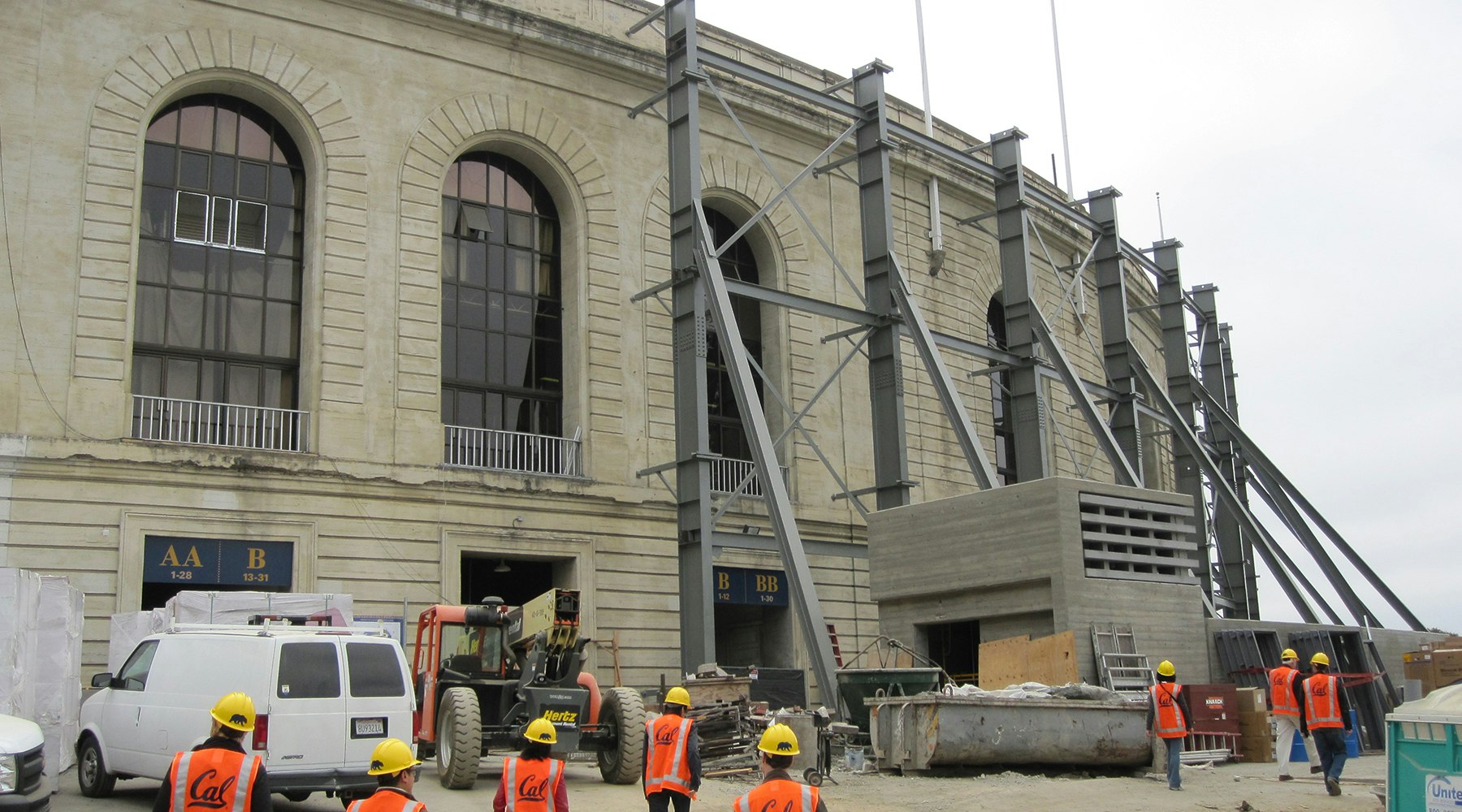
PHOTOGRAPHYTim Griffith, Michael O'Callahan, Jim Simmons, Steve Proehl







