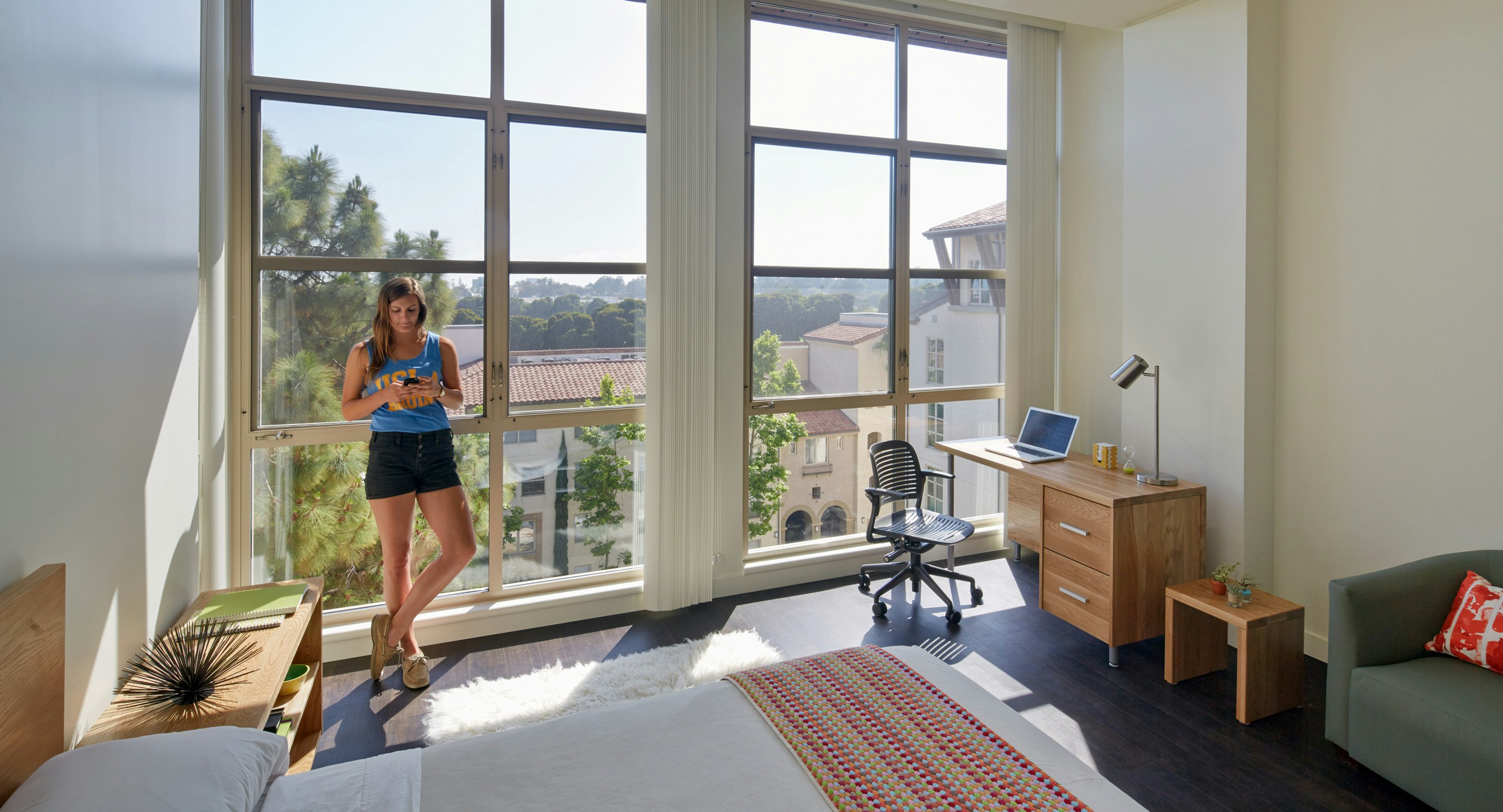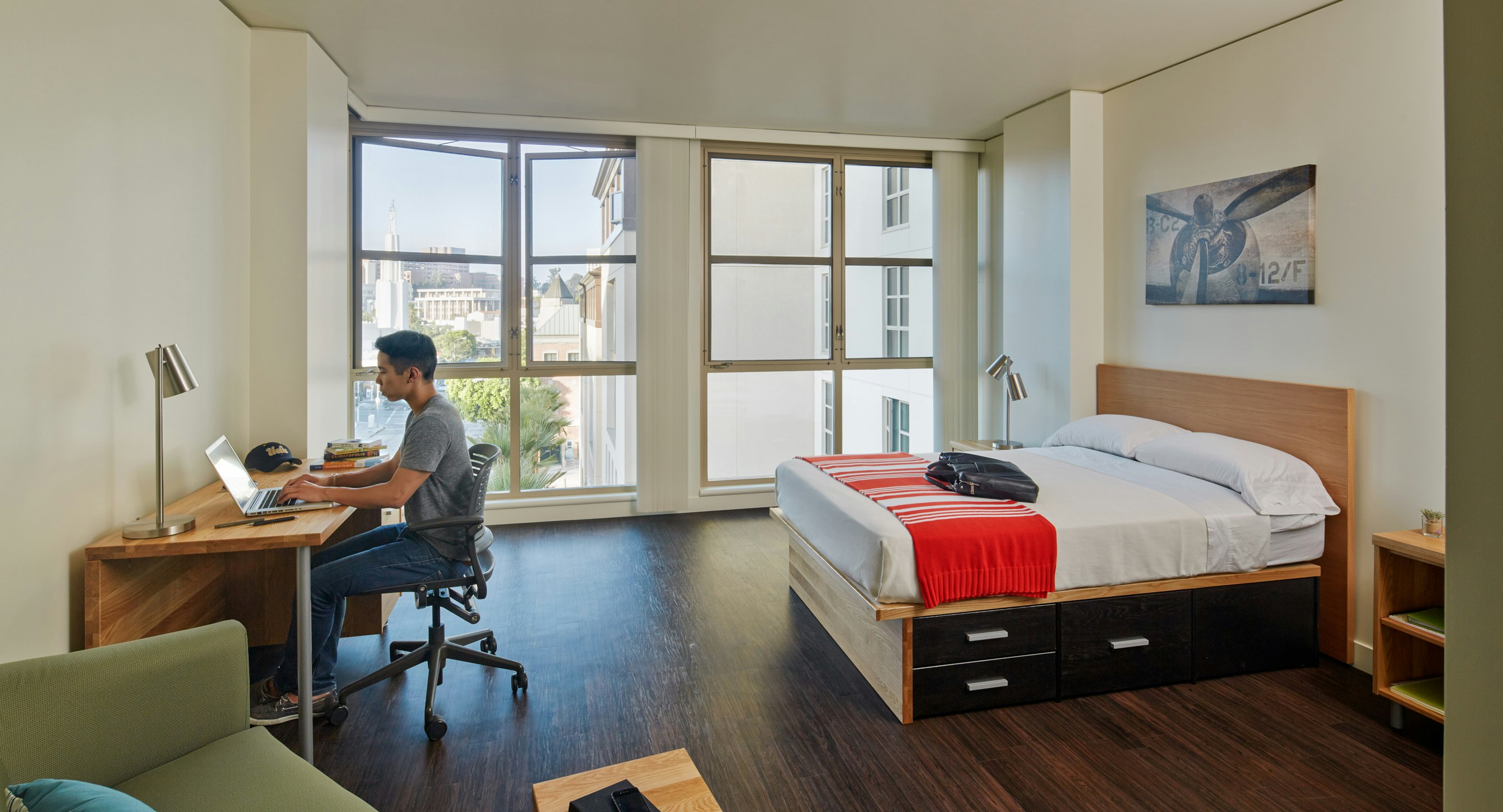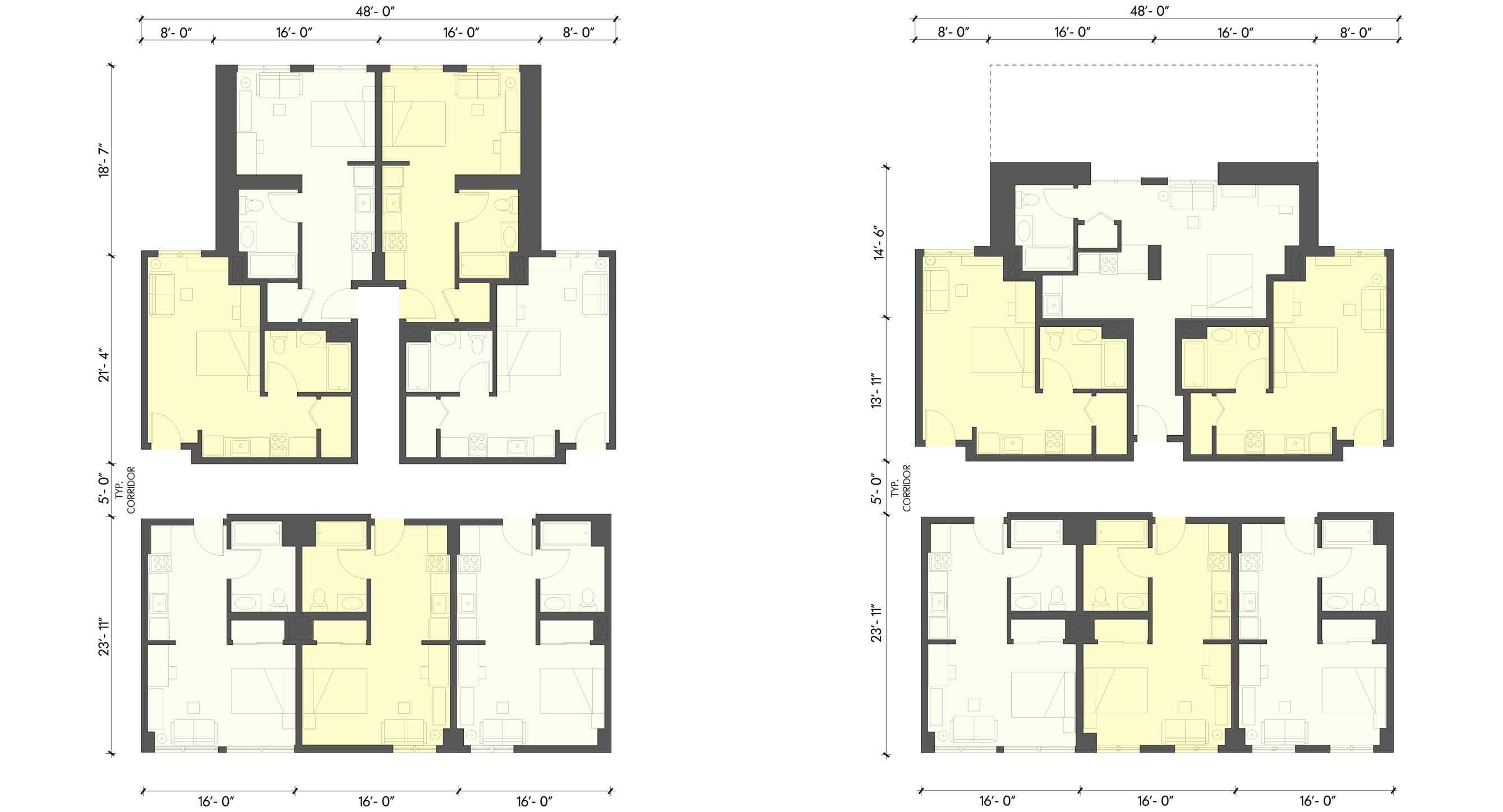CLIENTUniversity of California, Los Angeles
SERVICESMaster Planning, New Construction, Interiors
LOCATIONLos Angeles, CA
SIZE276,600 sq ft
STATUSCompleted 2013
CERTIFICATIONLEED Gold NC®
ASSOCIATE ARCHITECTWRT Solomon ETC
This 500-unit graduate student apartment and commons complex creates an urban heart for the precinct, and helps to knit together the different student housing and other facilities sprinkled across Westwood. A major pedestrian path—or paseo—runs through the core of the site, reinforcing this connection and giving coherence to previously unrelated urban elements spread across the campus and neighborhood. STUDIOS and WRT Solomon ETC collaborated on the design, embracing the Mission Revival context of the neighboring university and privately-held residential buildings.
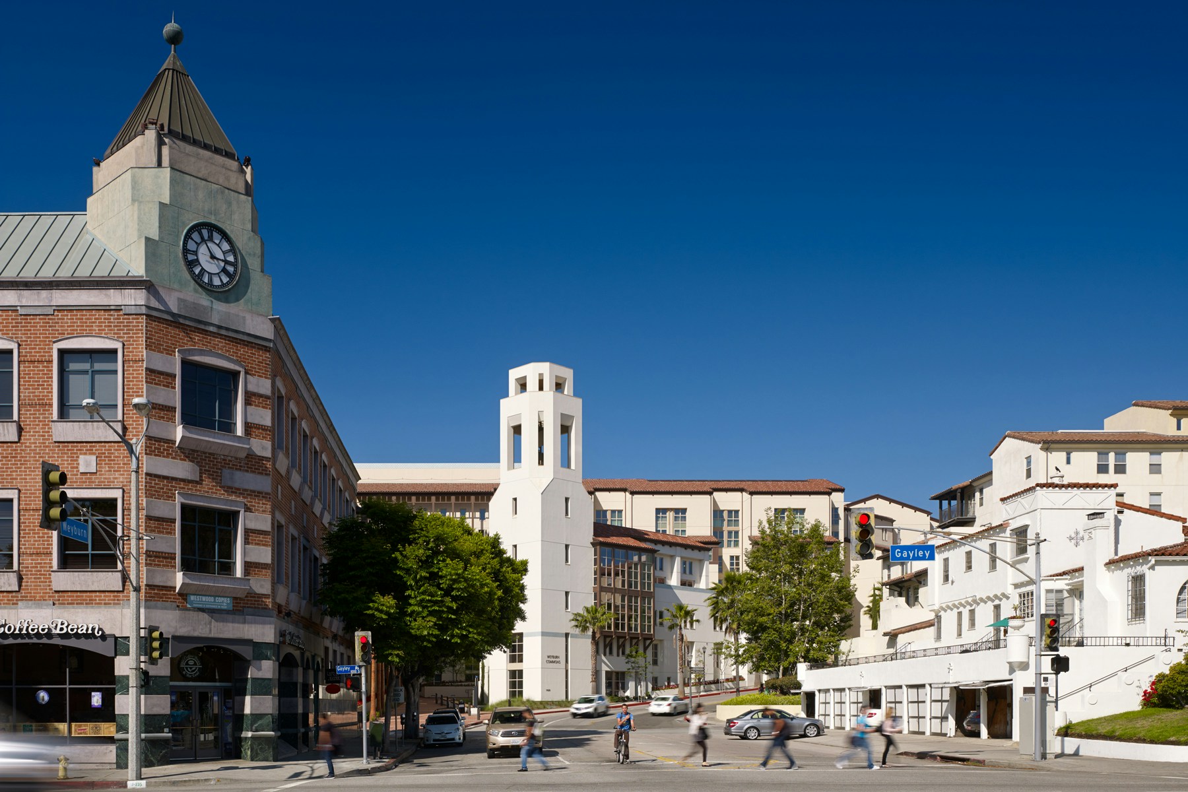
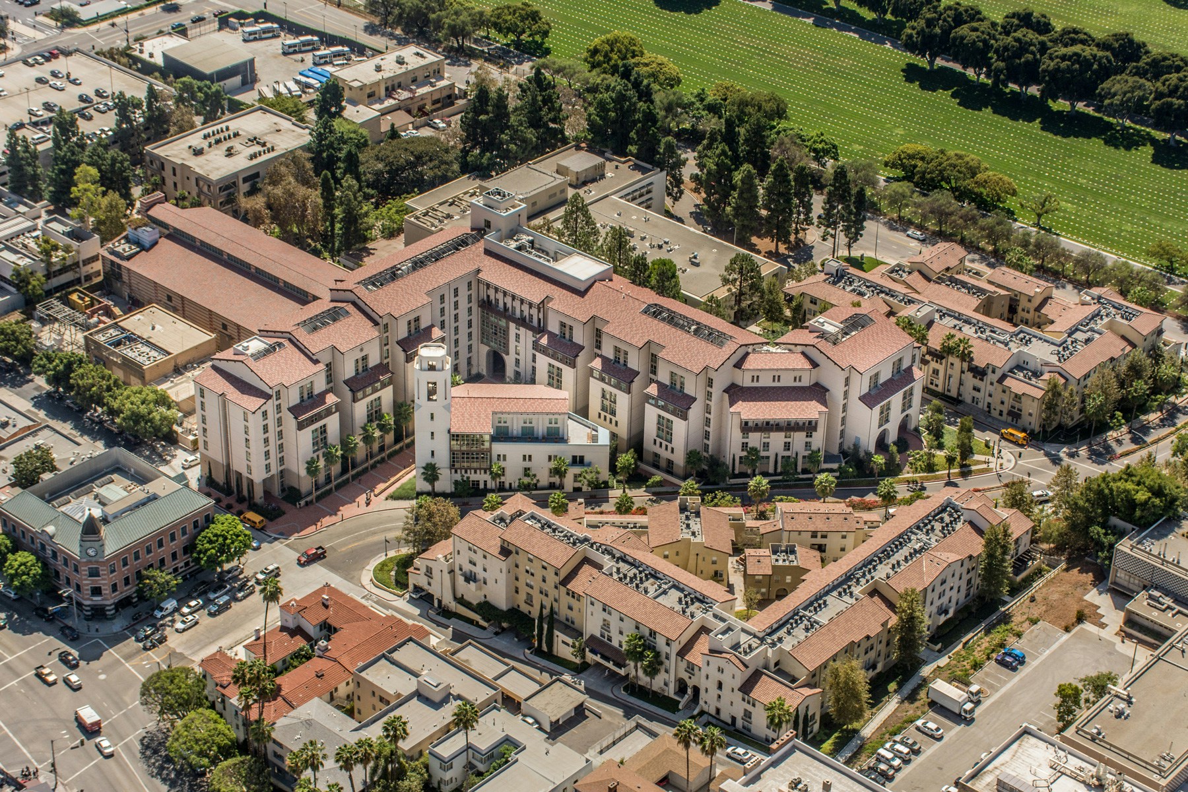

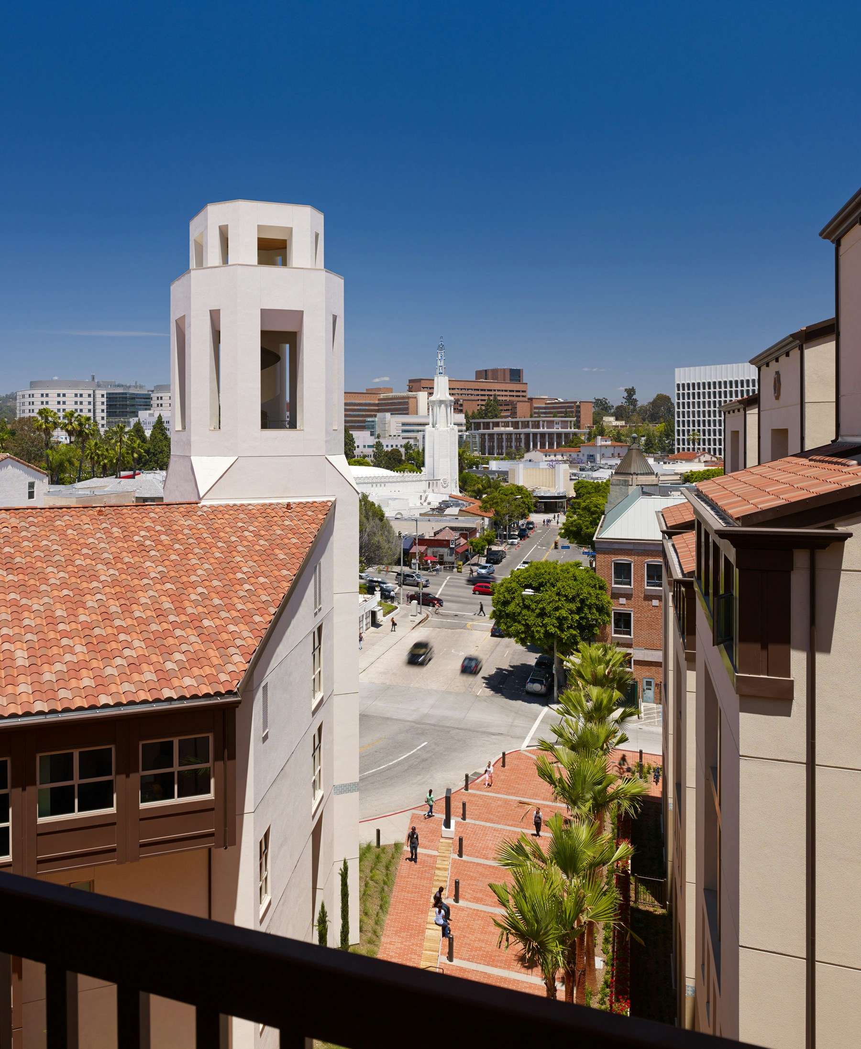
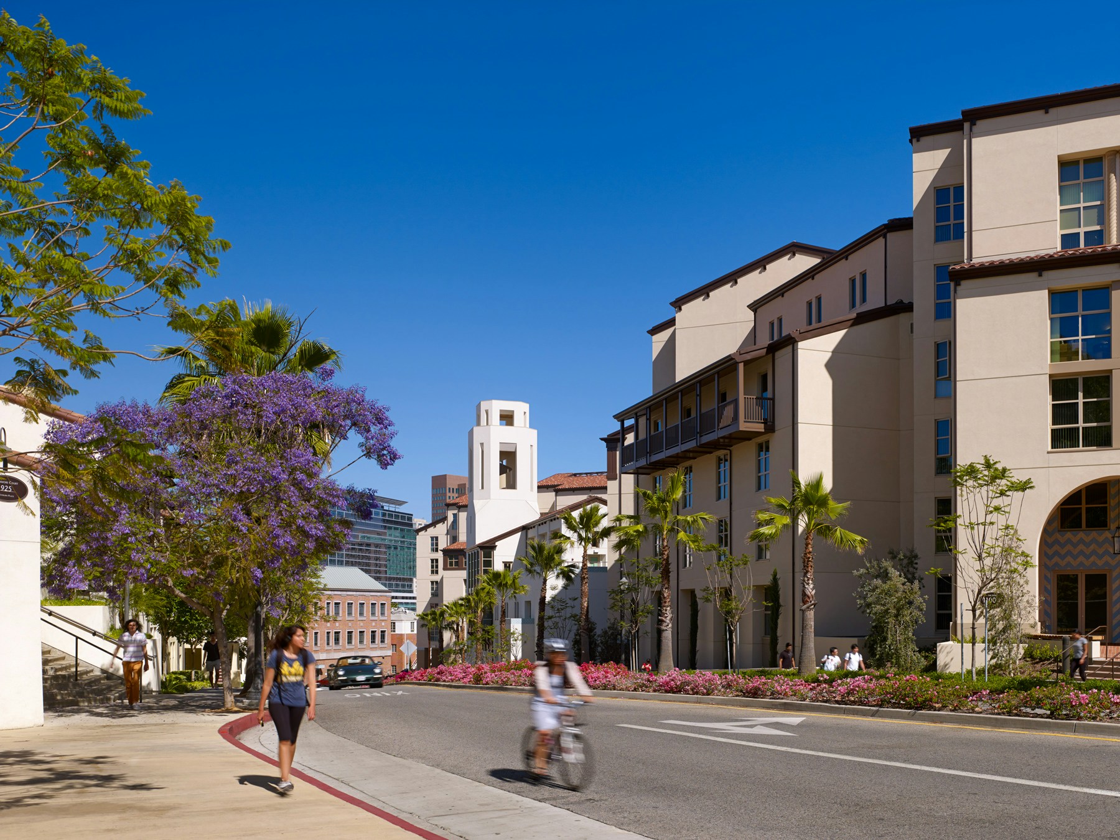
Weyburn Terrace is a true mixture of uses: student housing is supported by Housing Administration offices, lounges, student services offices, and a multipurpose hall with roof deck. The multipurpose hall hosts campus lectures, guest speakers, and student events. A catering kitchen provides services for the entire development on an as-needed basis.
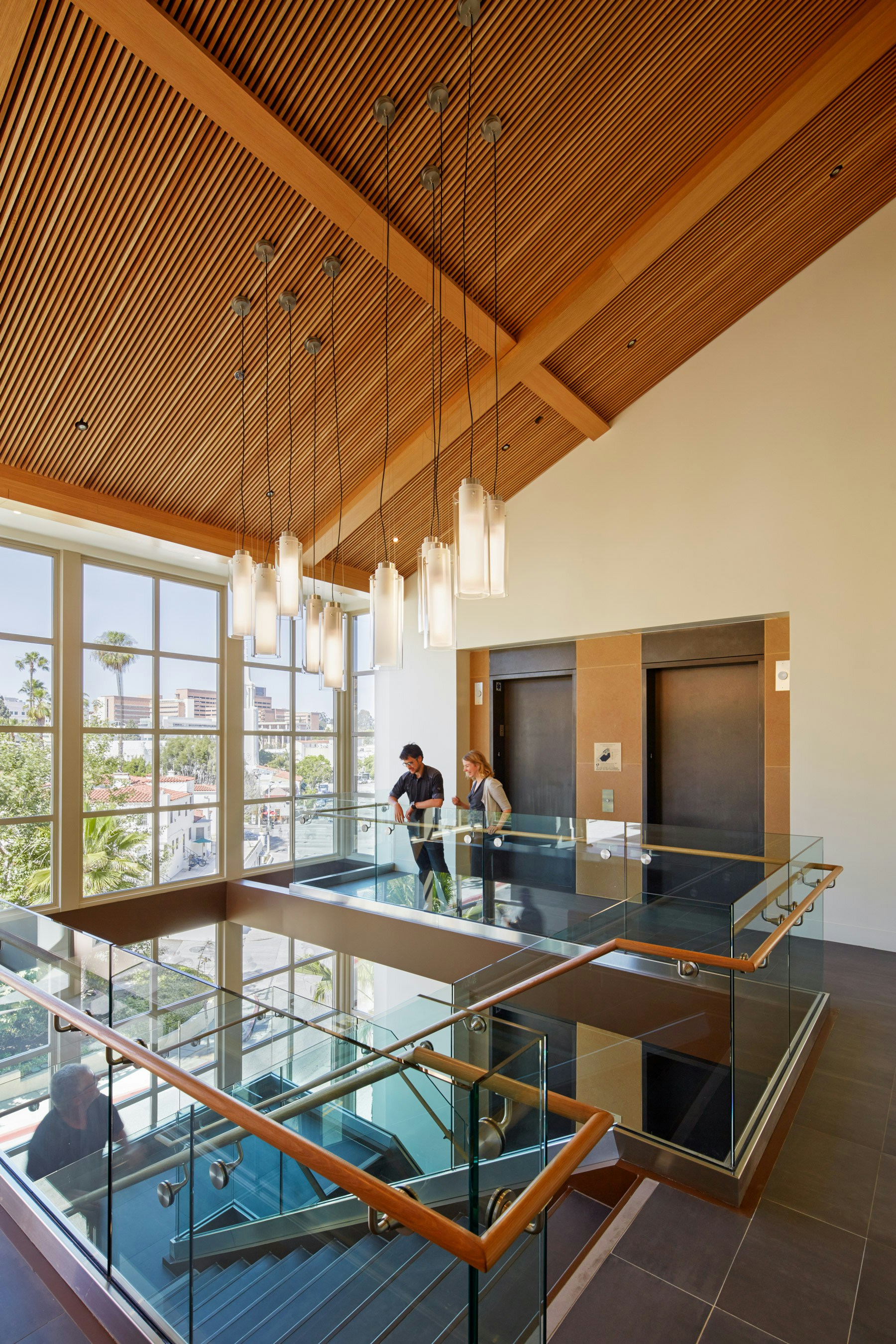
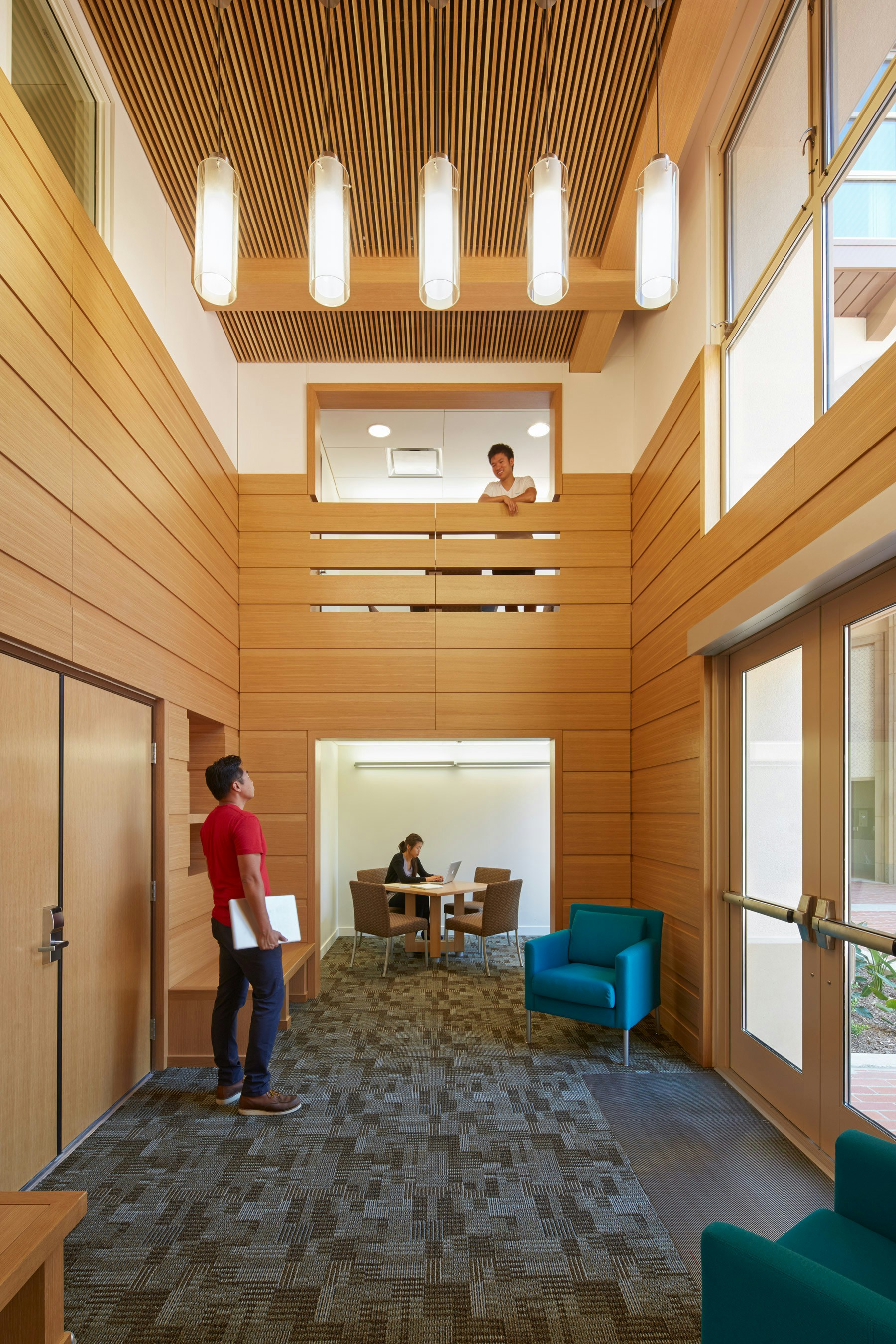
“Weyburn Terrace allows for a rich graduate student experience that provides proximity to academic facilities, reduced environmental impacts, quiet and individualized apartments, and active community opportunities.”
Jeff Averill, former Campus Architect
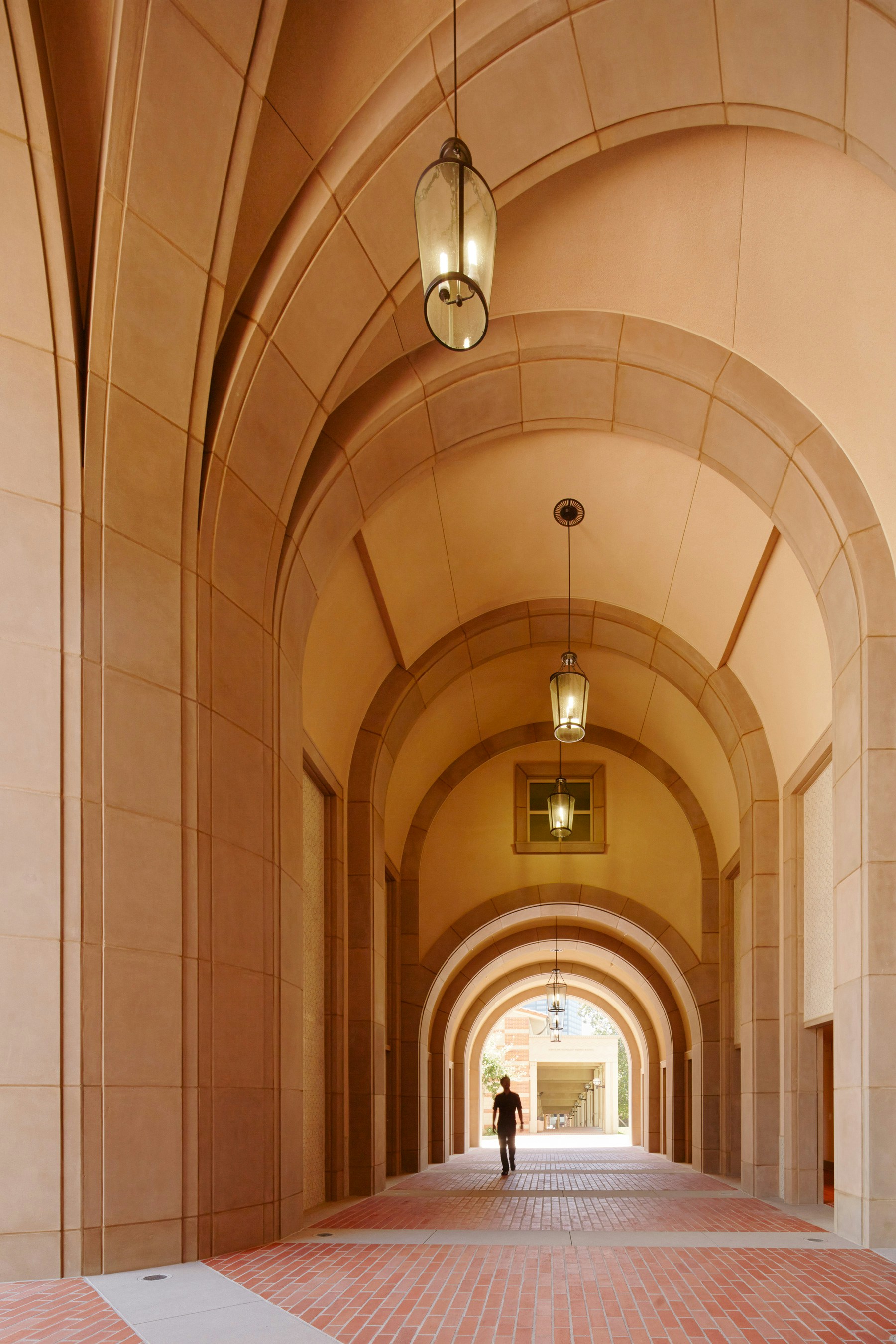
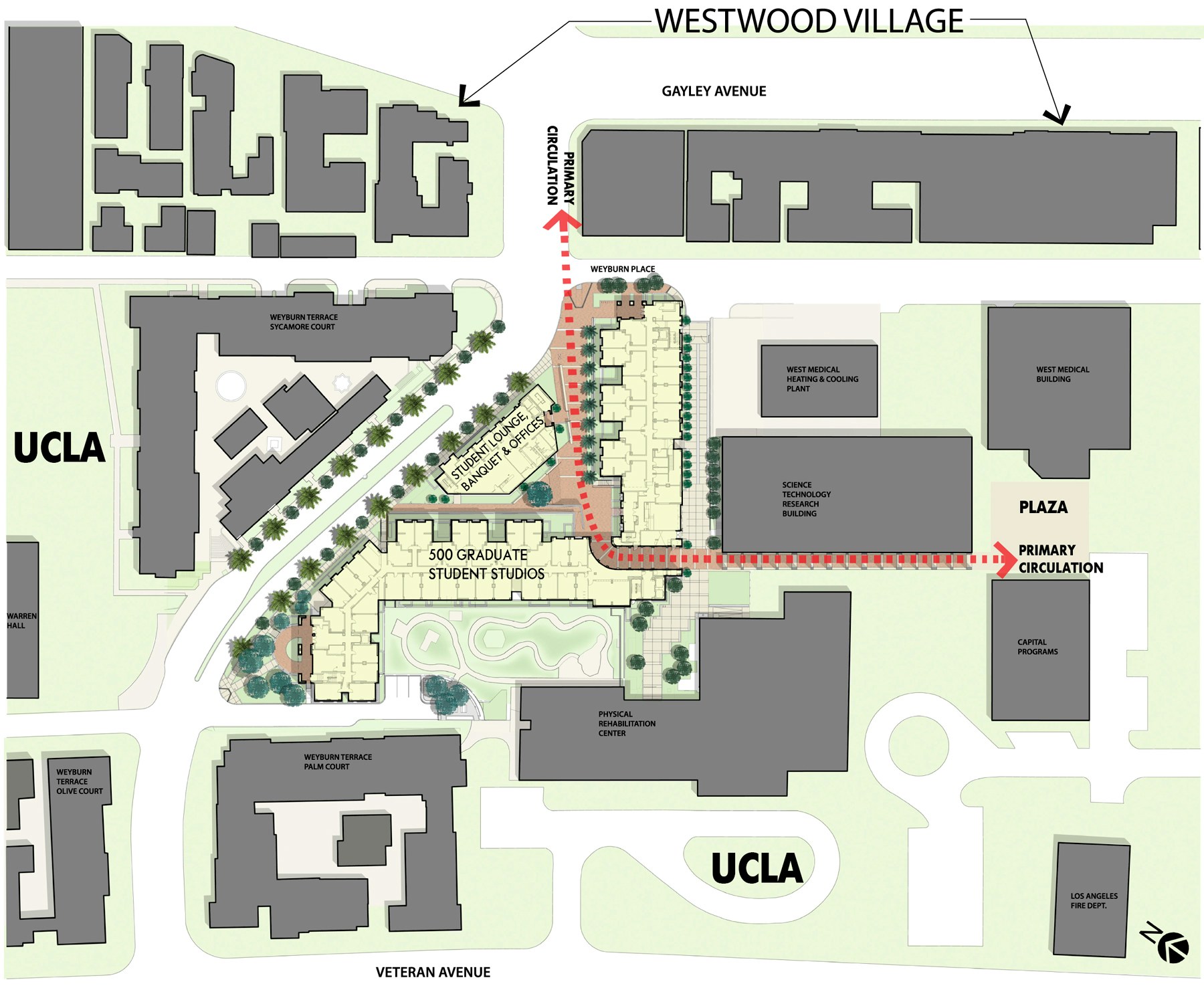
Abundant daylight minimizes the use of task lighting, and although cooling is provided, interiors spaces are primarily naturally ventilated. All units are naturally lit. The site development includes bioswales and a drought-resistant landscape. The team made a strategic decision not to provide additional parking.
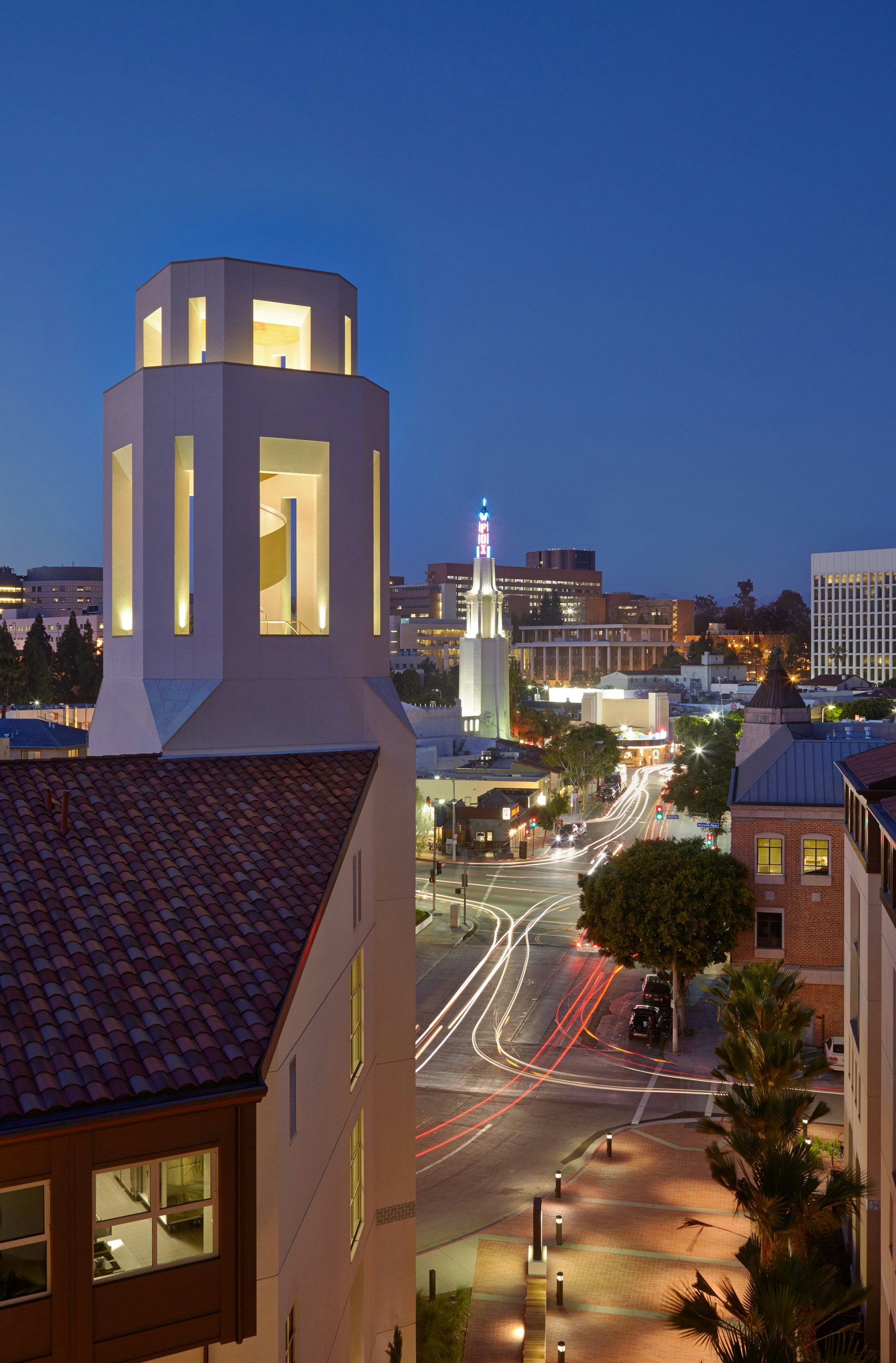

Awards and Press
- Congress for New Urbanism, Charter Award — 2015
- Academic Achievement — Hospitality Design Magazine 2014
PHOTOGRAPHYTim Griffith





