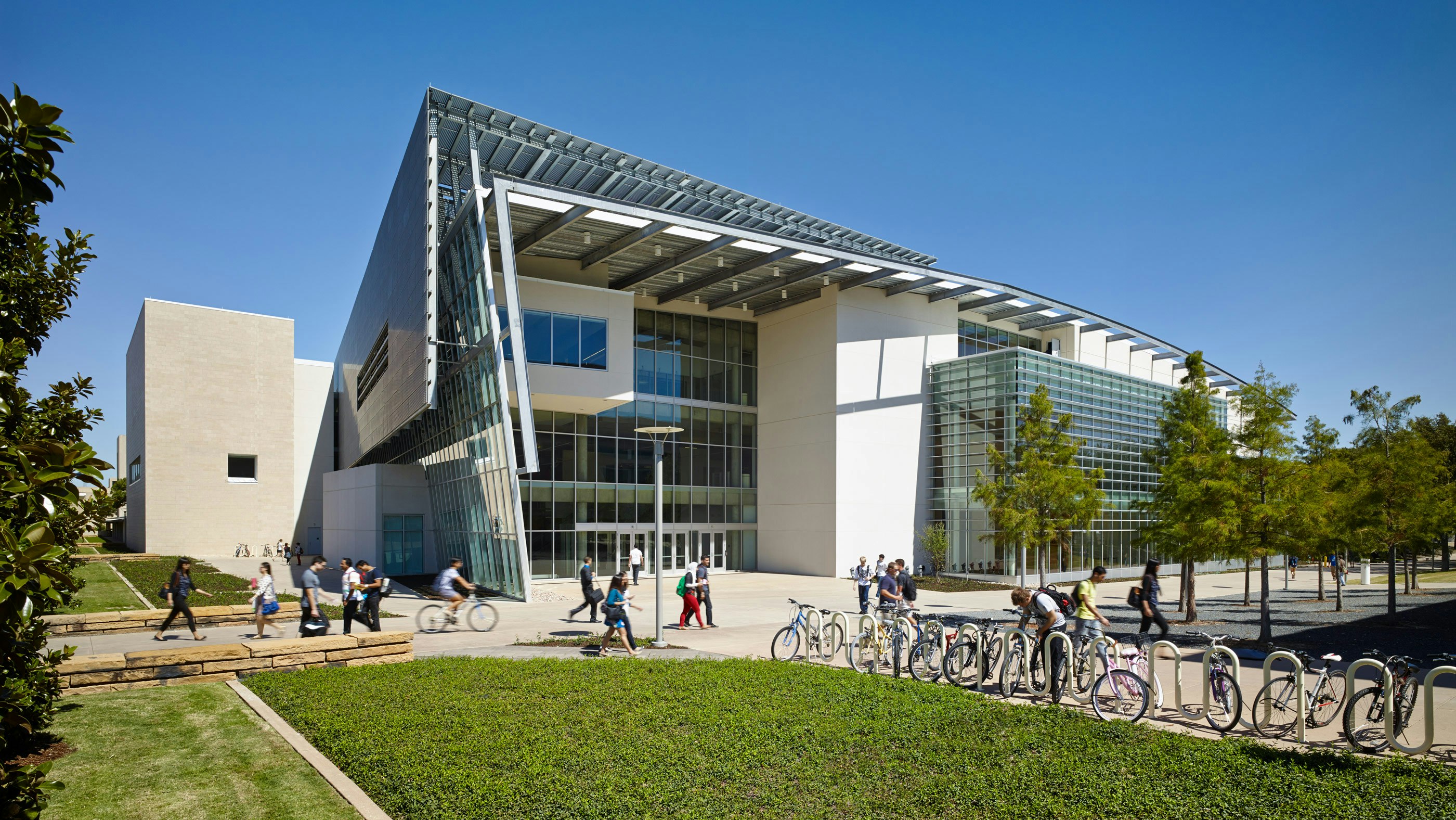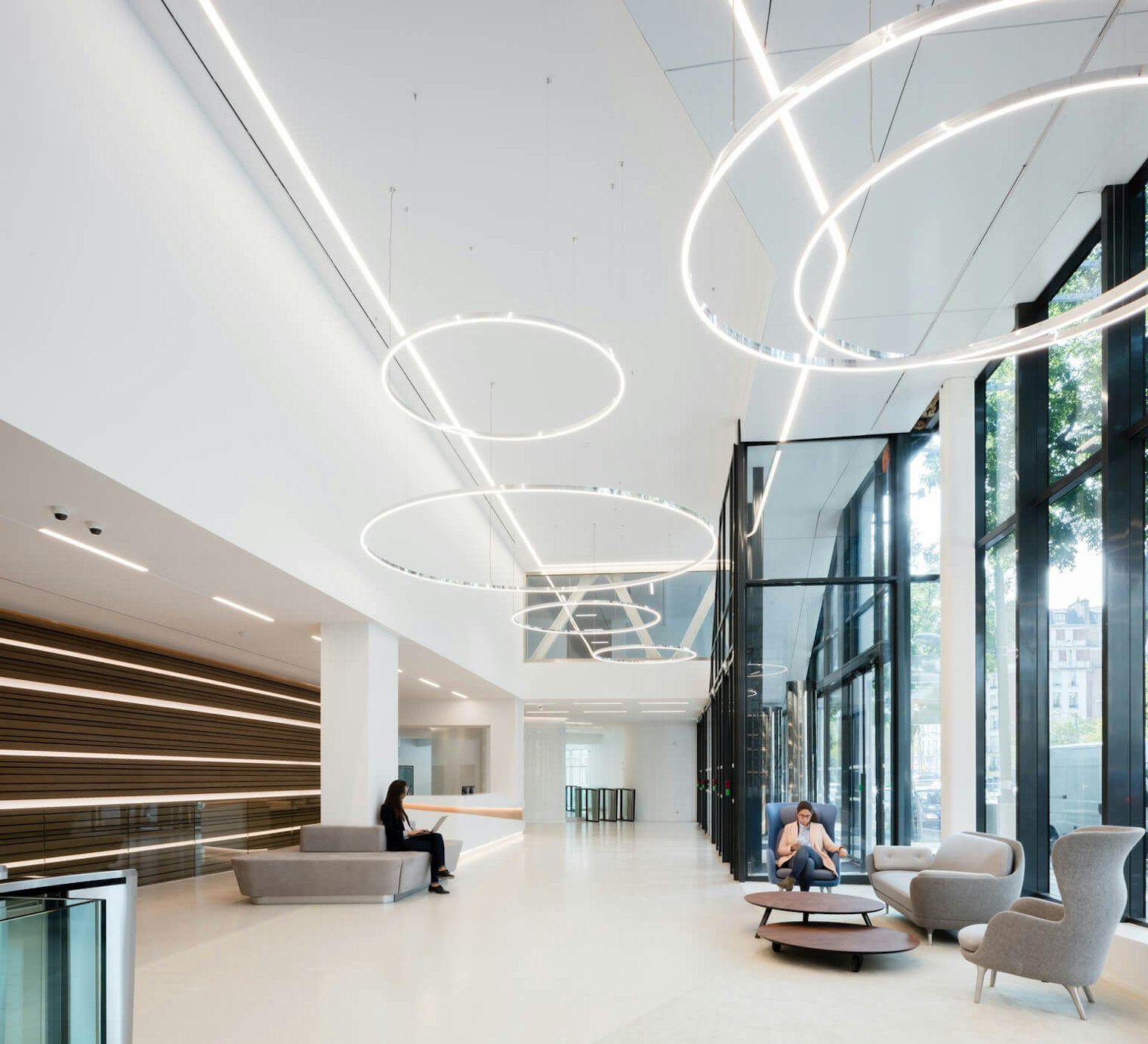CLIENTUniversity of Texas at Dallas
SERVICESMaster Planning, New Construction, Interiors
LOCATIONRichardson, TX
SIZE157,000 sq ft
STATUSCompleted 2013
CERTIFICATIONLEED Silver®
ARCHITECT OF RECORD VAI Architects
STUDIOS led the design of this dynamic new interdisciplinary building. The Arts & Technology Building (ATEC) brings together the knowledge and expertise of computer science, engineering, creative arts, and the humanities to develop new dimensions and new opportunities in education, technology, training, communication, and commerce.

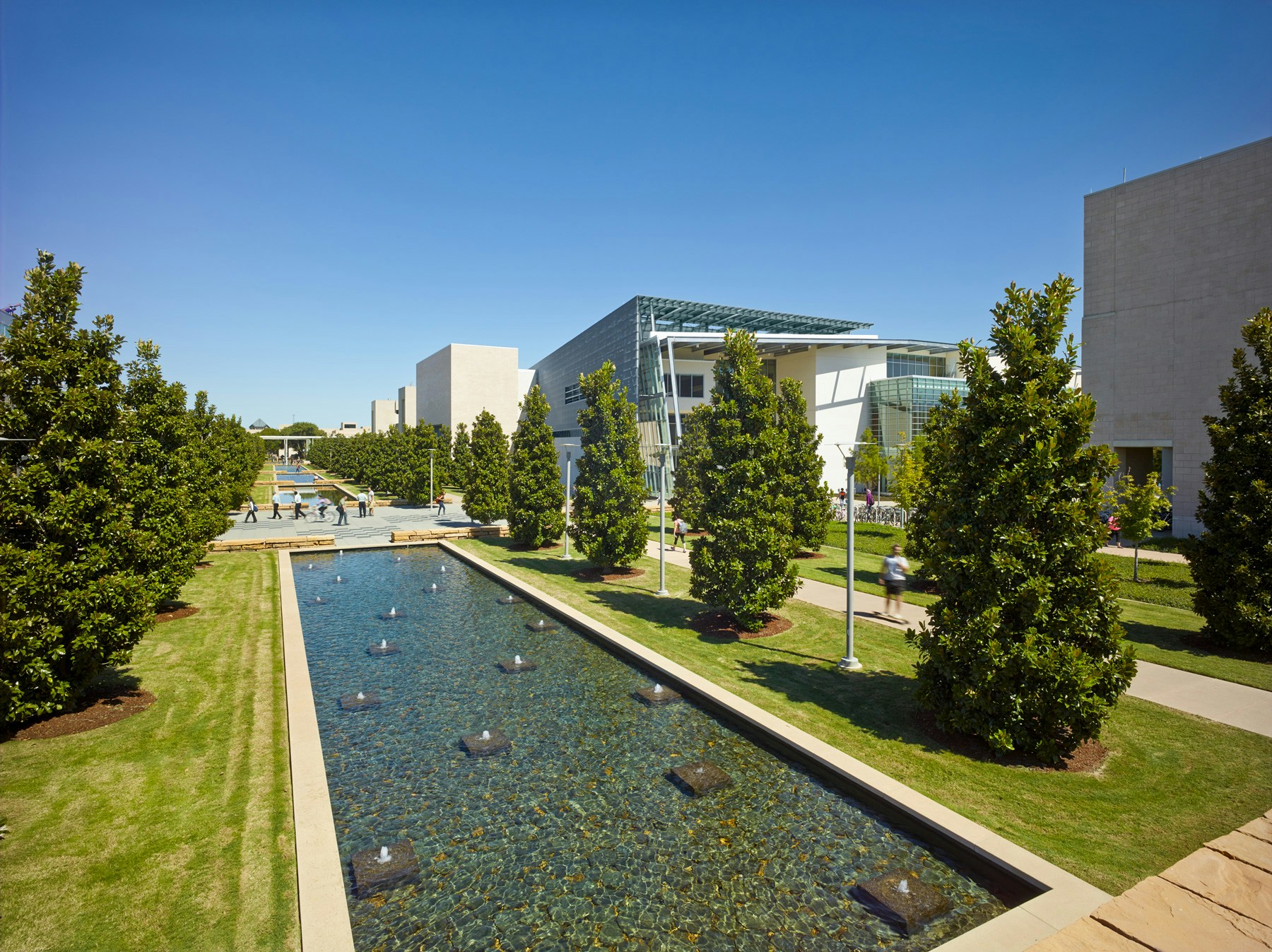
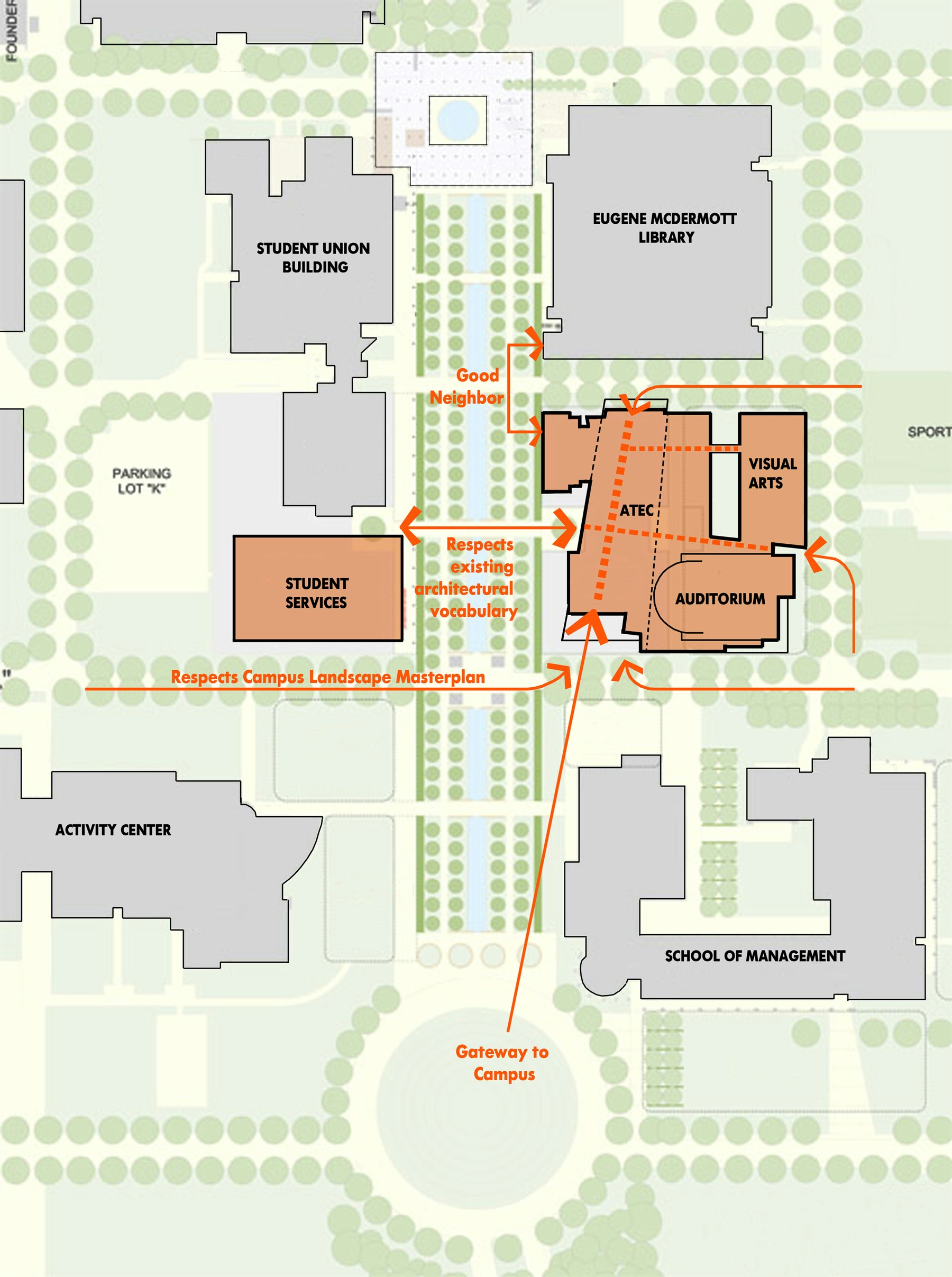
The design concept is that of a portal, architecturally communicating the convergence of art and technology, creating a gateway to the campus, and expressing the collaboration and work of the users. The building is designed as two 3-story structures. The tower and the 4-story eastern section of the main building take their cues from the stone cladding on the adjacent School of Management. The tower’s massing also responds to the adjacent Library, and anchors the building to the Mall, the Library, the Student Services Building, and the rest of the campus.

Along the west side of the building, we created a primary, multi-story open area with a communicating stair and a variety of interactive spaces. This public space acts as both an indoor allée—exhibiting the students’ work—and the main mixing chamber for the faculty, students, and visitors. It also provides a public transitional zone, encouraging interaction with passersby between the adjacent central campus mall and the more enclosed studios and laboratories within the structure.
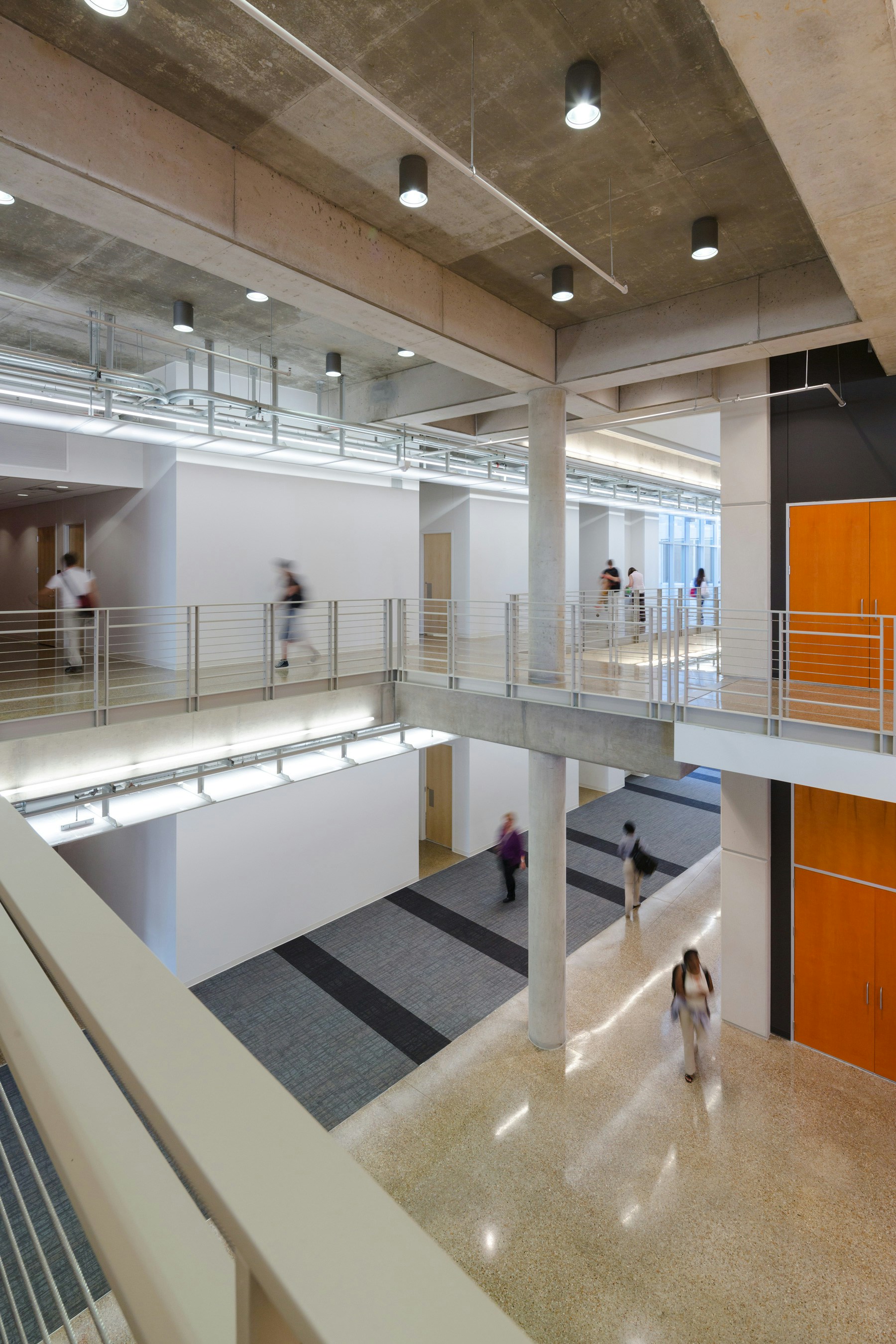
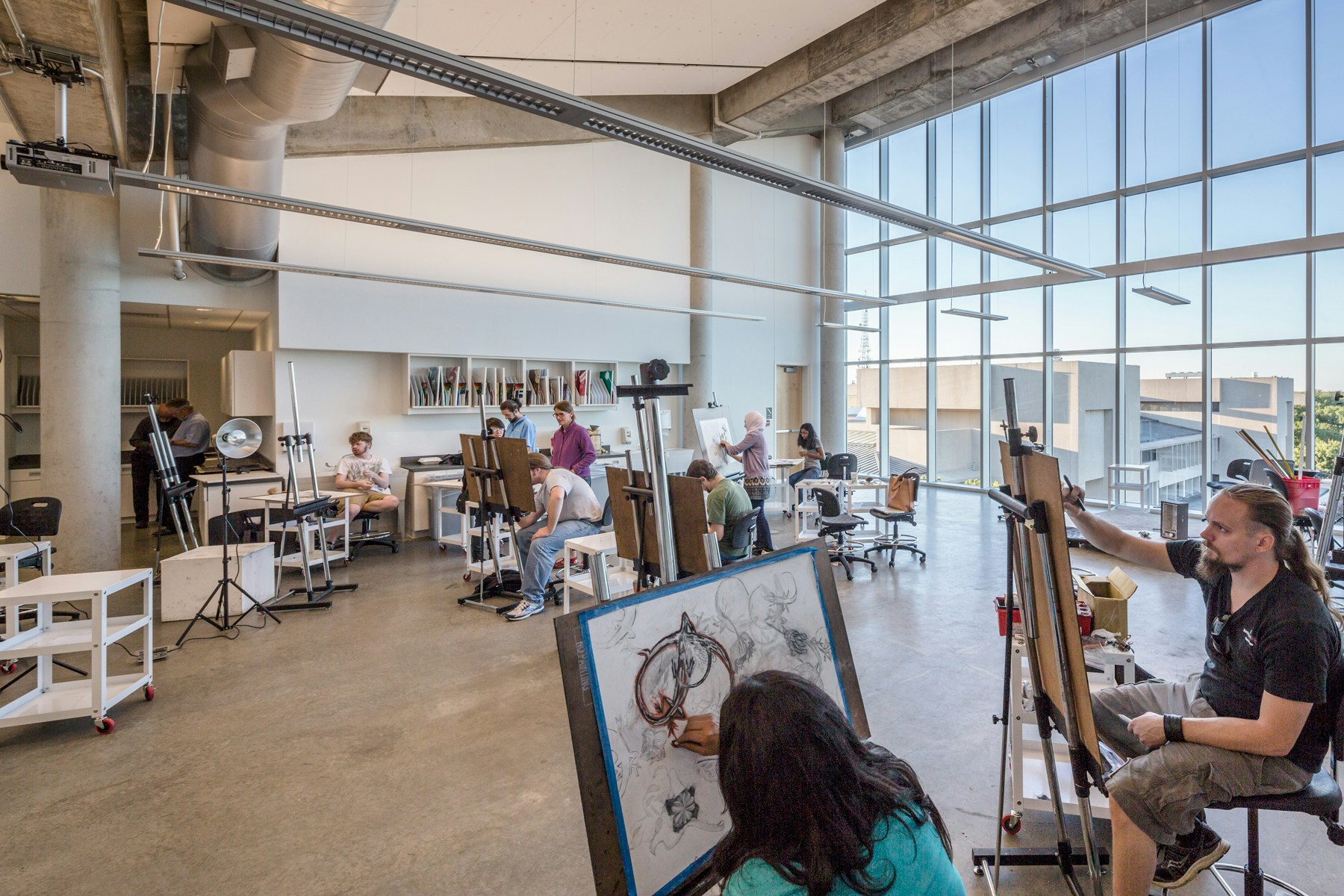
The plan of the building is designed around a neighborhood cluster concept in order to facilitate collaboration between and within faculty, graduate, and undergraduate groups, and researchers. The interdisciplinary program includes:
- Flexible instruction spaces
- Visual arts studios
- 1200-seat auditorium with prefunction area
- Research and seminar rooms
- Graduate seminar rooms
- Exhibition spaces
- Faculty and graduate offices
- Immersive augemented reality lab
- Motion capture lab
- Mobile content lab
- Media labs
- Recording studios and digital sound labs
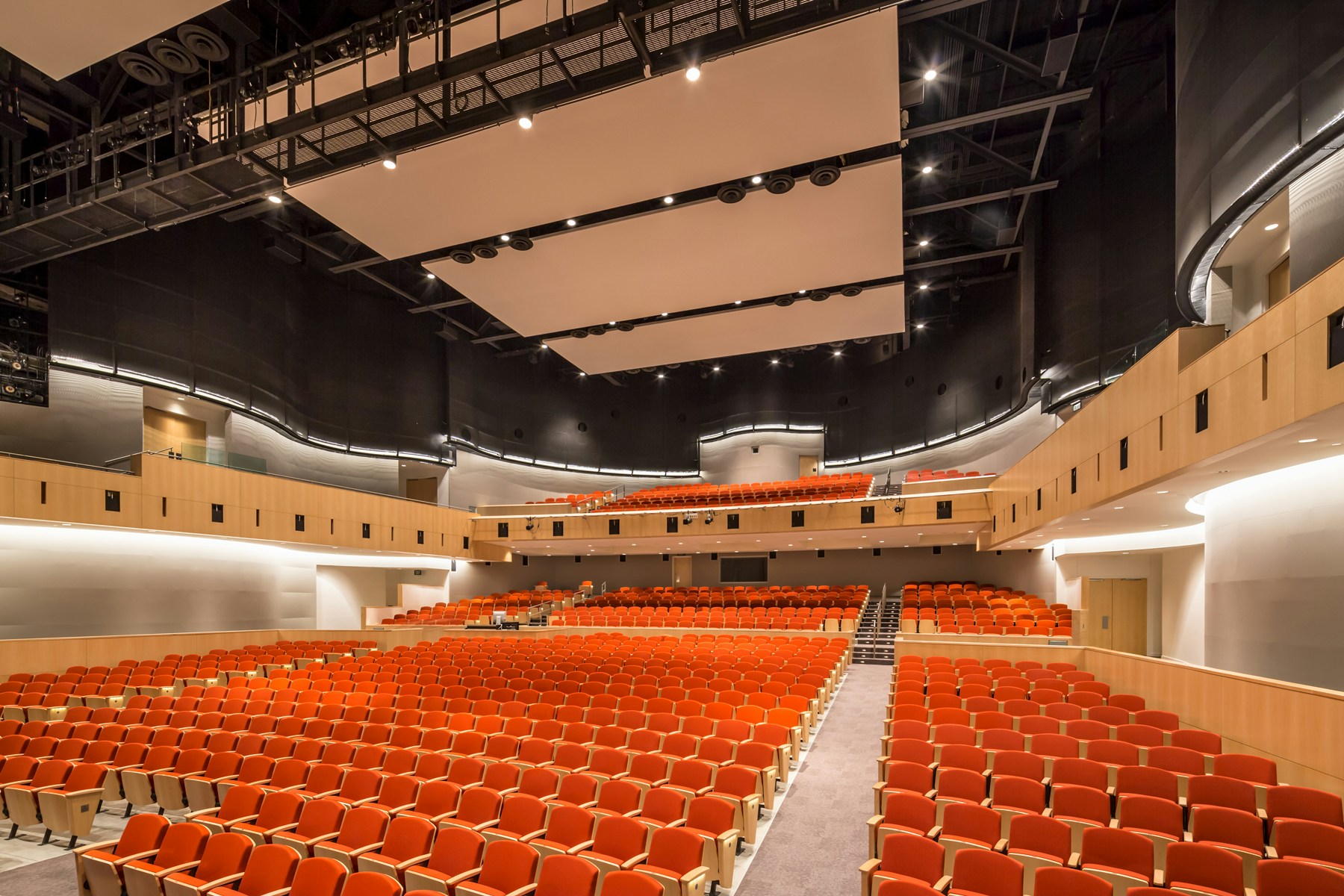
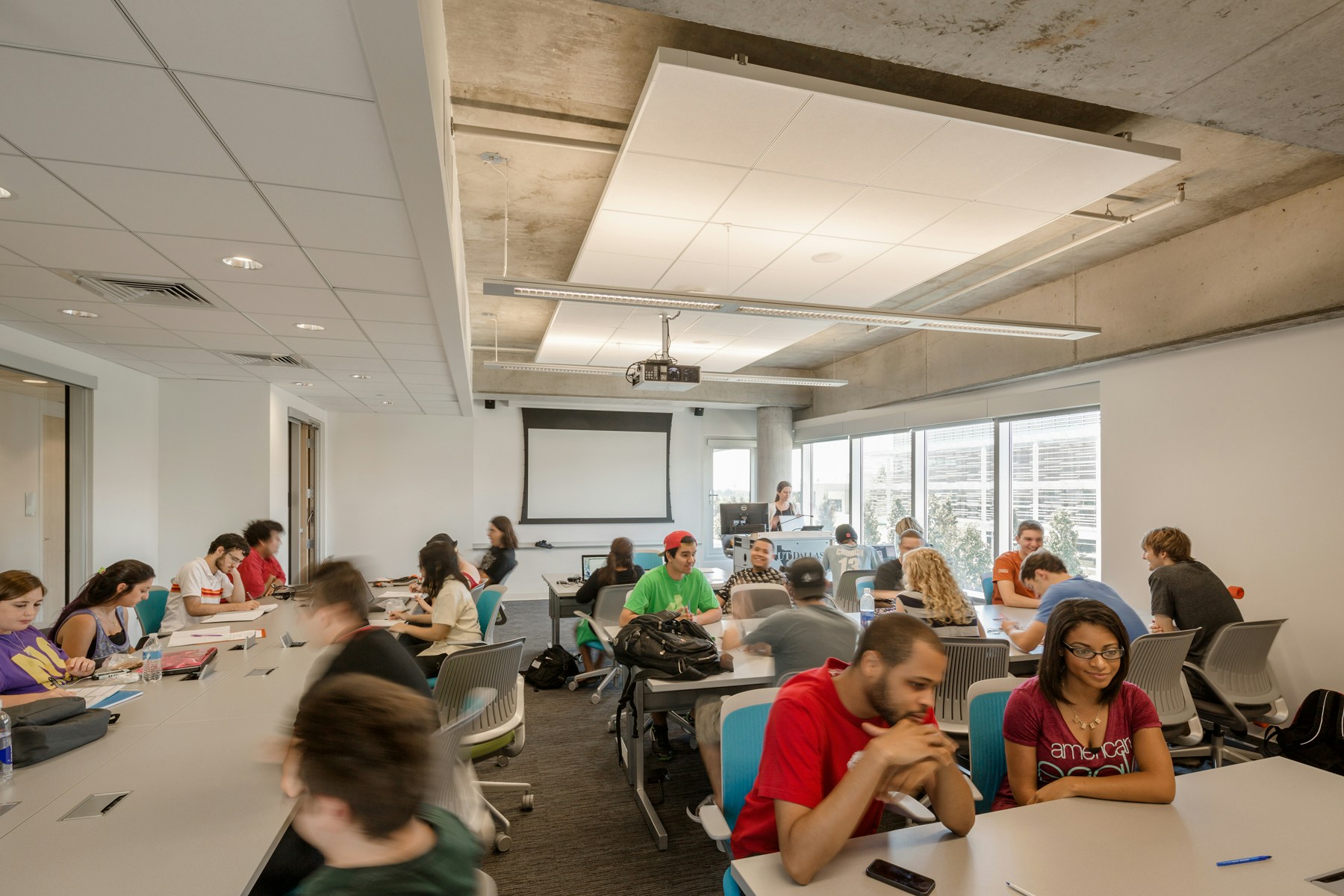
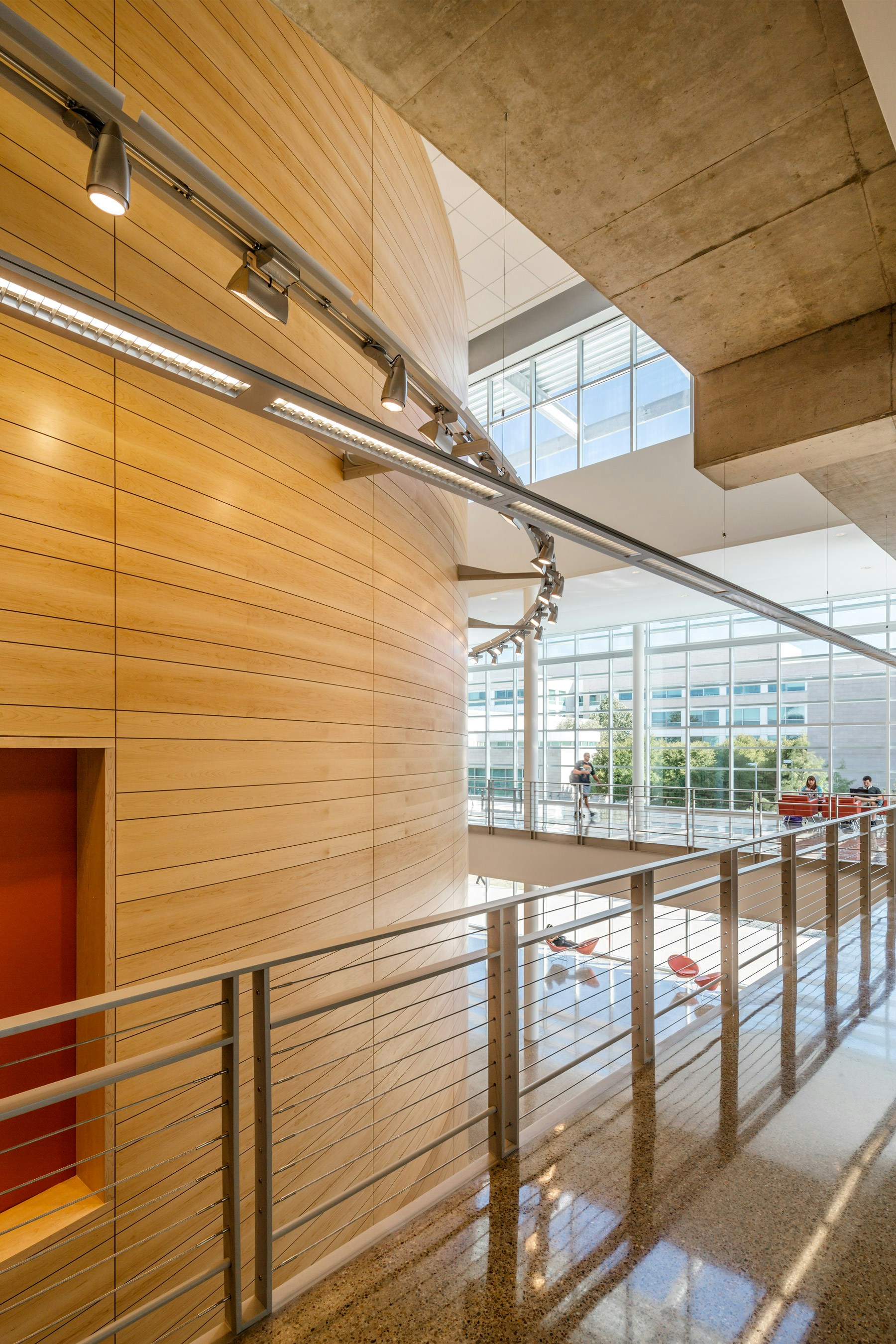
“The program and the building are about fusion and collaboration...encouraging students and faculty to interact, inter-think, inter-dream, and forge new harmonies.”
Dr. Dennis Kratz, Dean of the School of Arts and Humanities
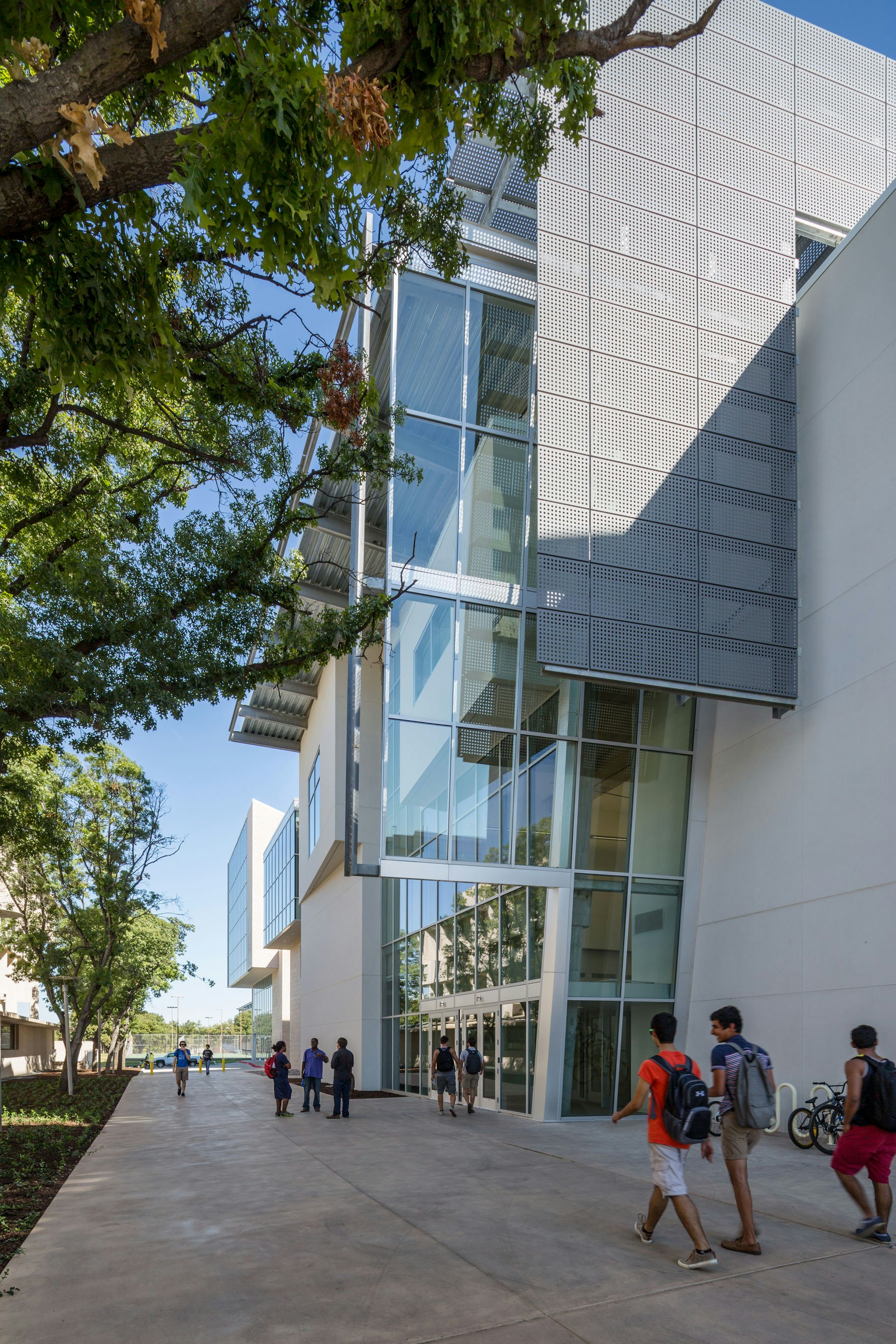

Awards and Press
- Technicalities: Art And Technology Merge In An Innovative New Structure On UTD’s Campus — Patron Magazine 2014
- UTD’s Arts & Technology Building Is An Ingenious, Unruly Lark — Dallas Morning News 2014
PHOTOGRAPHYTim Griffith
