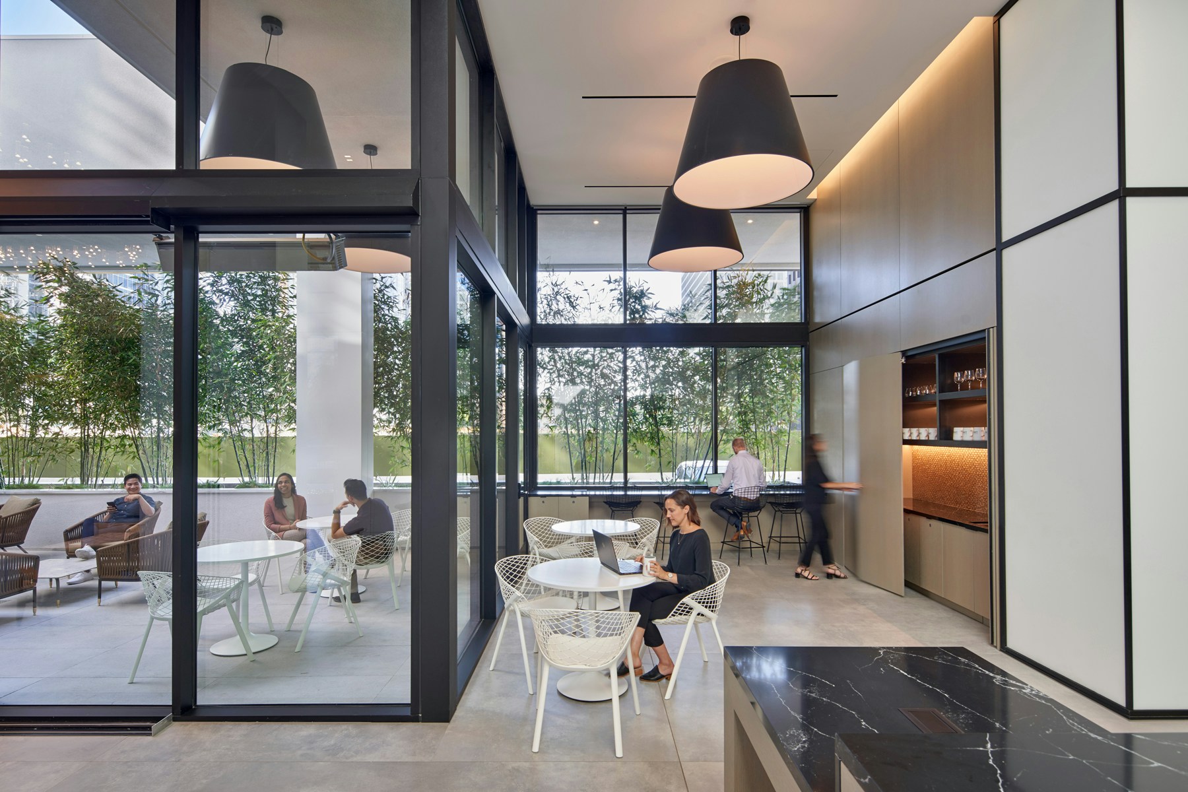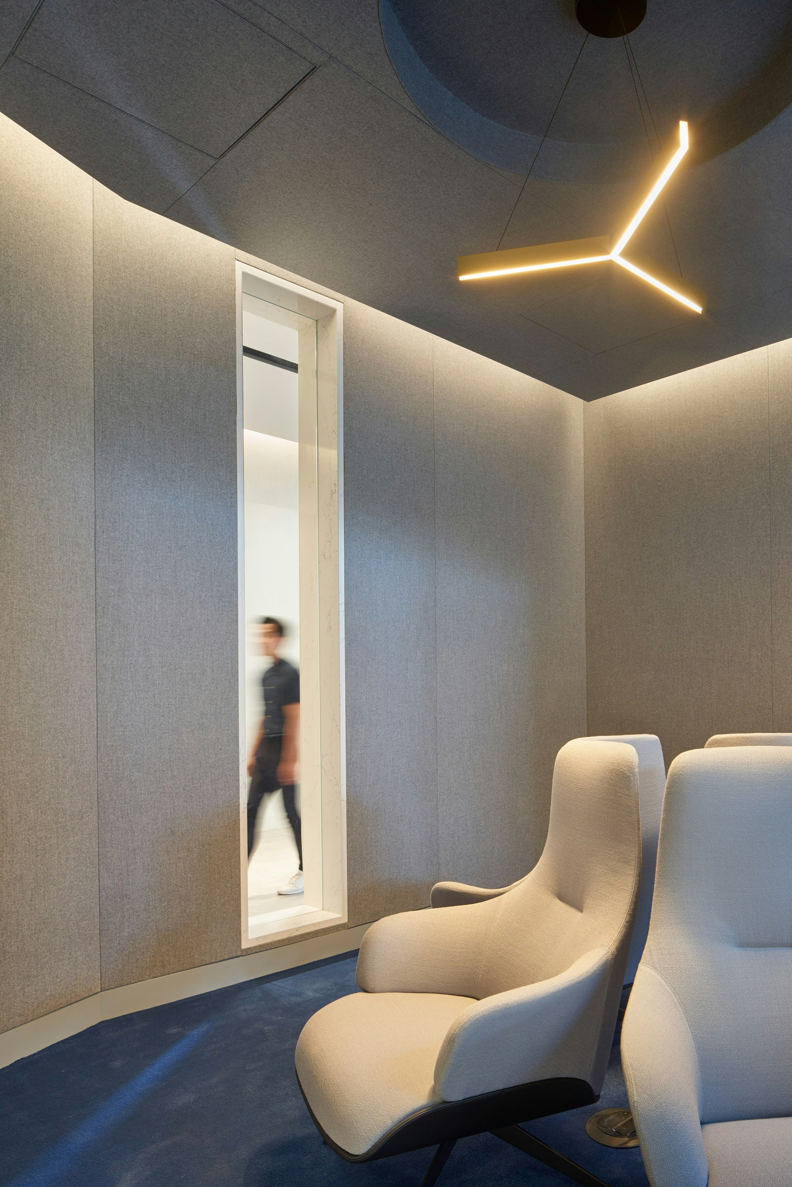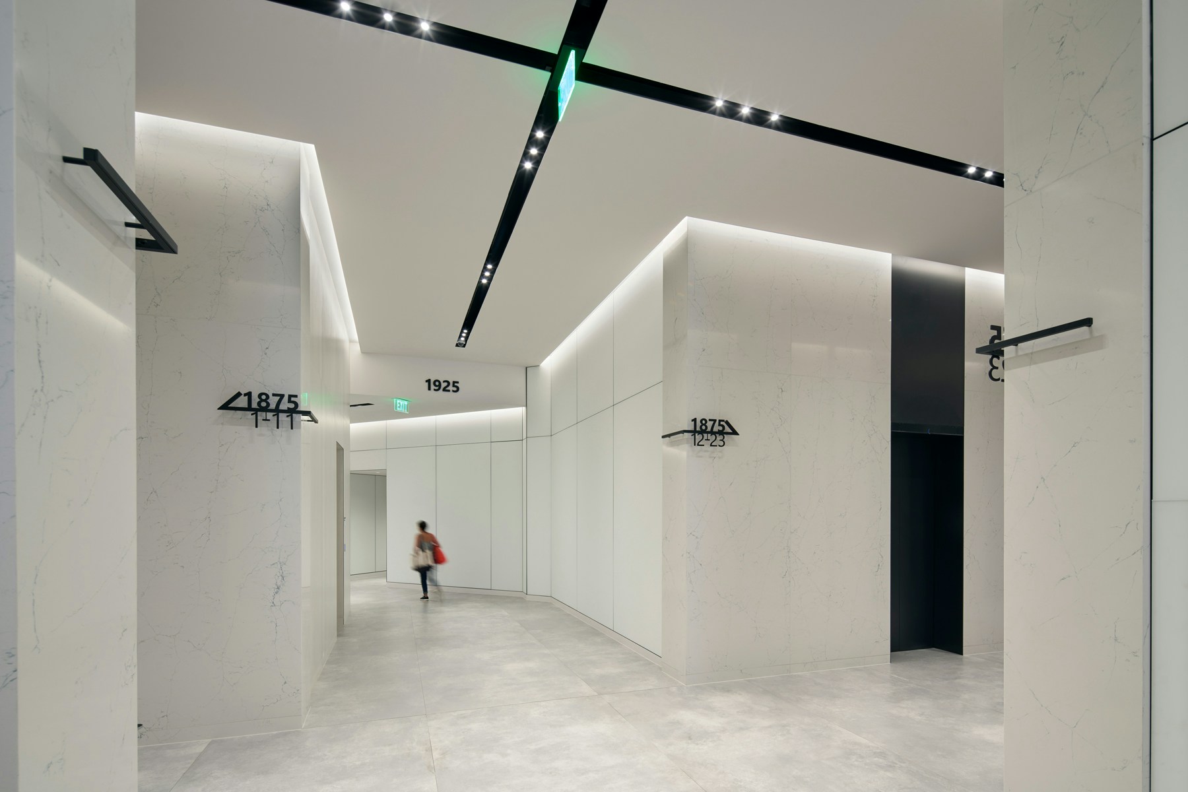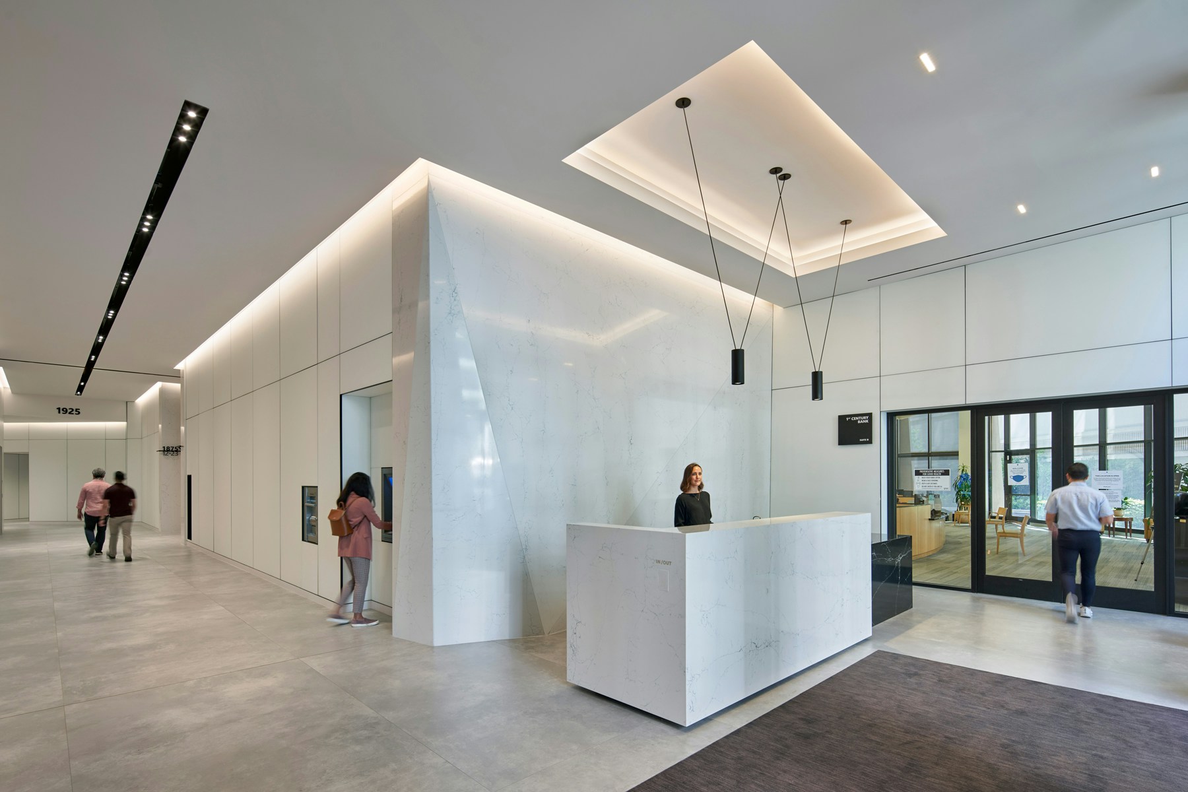CLIENTWatt Properties
SERVICESBuilding Renovation, Interiors
LOCATIONLos Angeles, CA
SIZE17,000 sq ft
STATUSCompleted 2020
The renovated lobby creates a spacious, light-filled, and welcoming entry experience for this 1980s high-rise office building designed by architect Gin Wong. With nearly six times as much space as the old design, the lobby now features a comfortable lounge, a flexible, state-of-the-art conference center, a catering wet bar for events, retail spaces, and a new courtyard.

Starting at the front door, we created a bronze and glass entryway that invites visitors into the building, offering views across the lobby and out to the courtyard. The space features gathering areas to suit a variety of needs, from private conference rooms to soft seating and café tables for casual meetings, as well as a quiet nook for more focused work. Faceted stone walls in the main lobby connect the indoor and outdoor spaces, and form additional seating alcoves.




The lobby flows into the conference center, creating a flexible venue for large meetings and events with sliding panels that can be closed off for smaller gatherings. A new 200 square foot skylight in the conference center and a glass expanse out to the courtyard bring natural light deep into the space. The courtyard is equipped with lighting, speakers, and heaters, and can be reserved for private parties.



The design features new energy-efficient glass, LED lighting, sustainably sourced materials, low flow fixtures, and new Energy Saving Cool Roofing over the rotunda, among other elements, to increase energy efficiency and preserve resources.
The renovation also added a secondary pedestrian entryway to connect to adjacent transit stops.

Awards and Press
- IIDA SC Calibre Award, Best Public & Community Space — 2021
- ENR California Award, Best Regional Project, Renovation/Restoration — 2021
- Los Angeles Business Council Architecture Awards, Renovation Award — 2021
- Watt Plaza, USA — darc Magazine 2021
PHOTOGRAPHYBruce Damonte




