CLIENTZiffren Brittenham
SERVICESInteriors
LOCATIONCentury City, CA
SIZE6,600 sq ft
STATUSCompleted 2020
Law firm Ziffren Brittenham was looking to expand their current Century City office by creating a refined, modern workspace suited to their media and entertainment clientele. We overhauled an outdated work floor with a timeless and functional design that feeds natural light to the assistant bays. We also placed a continuous linear band of light between two parallel fabric panels—bringing more light into the space while providing acoustic treatment—and gave new life to the existing marble floors.
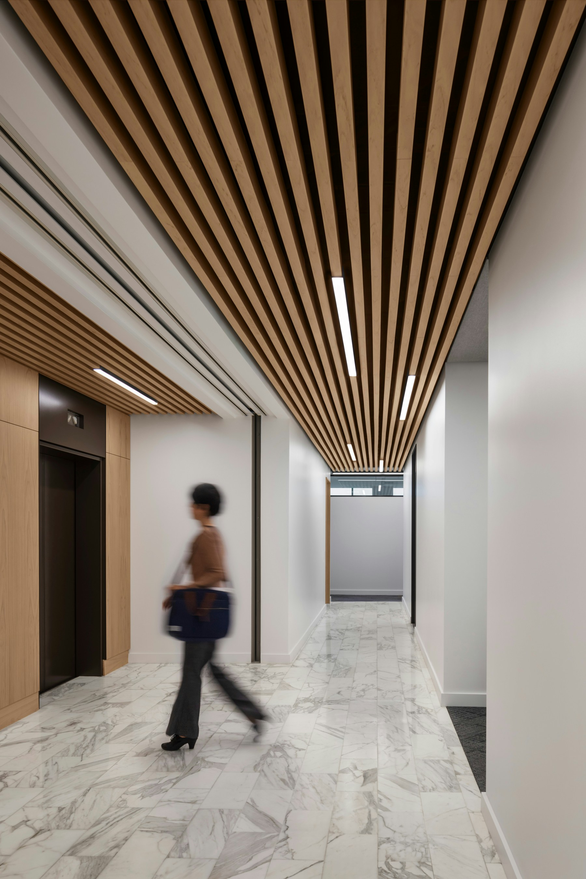
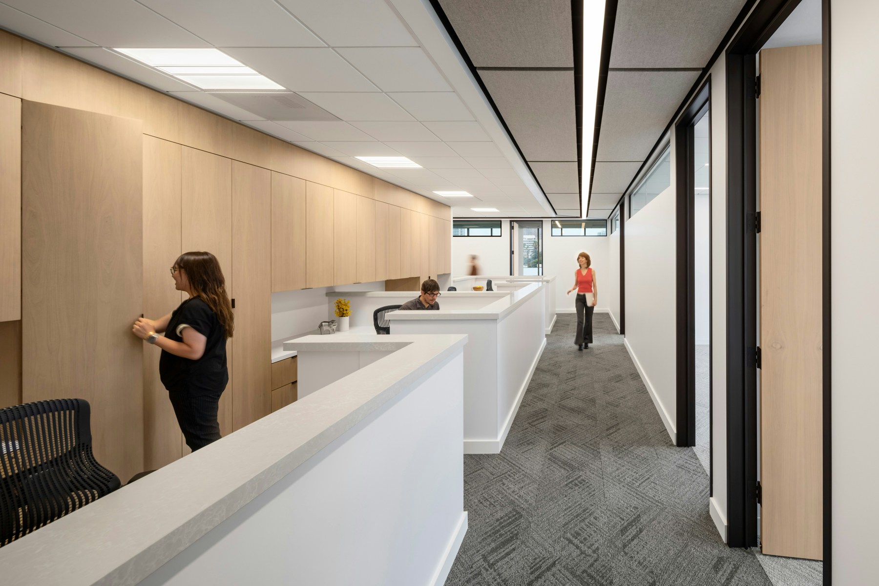

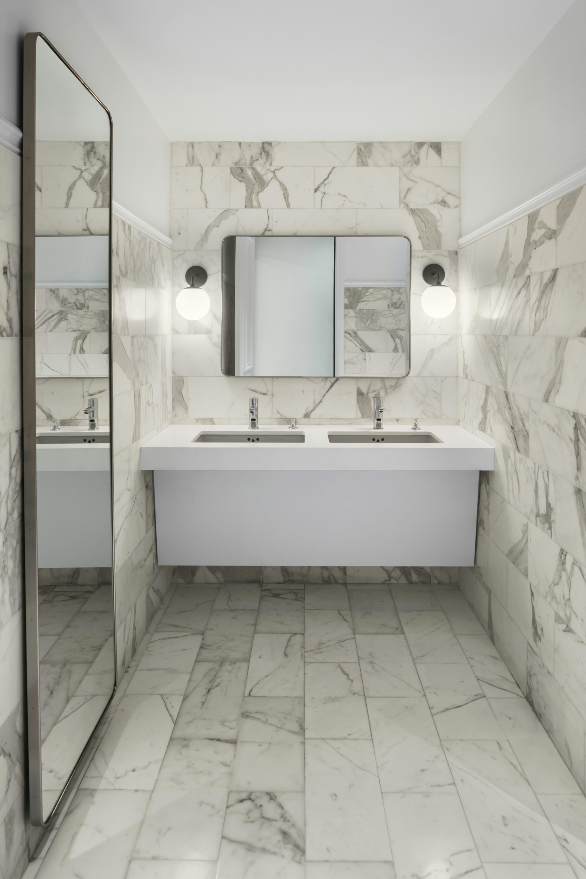
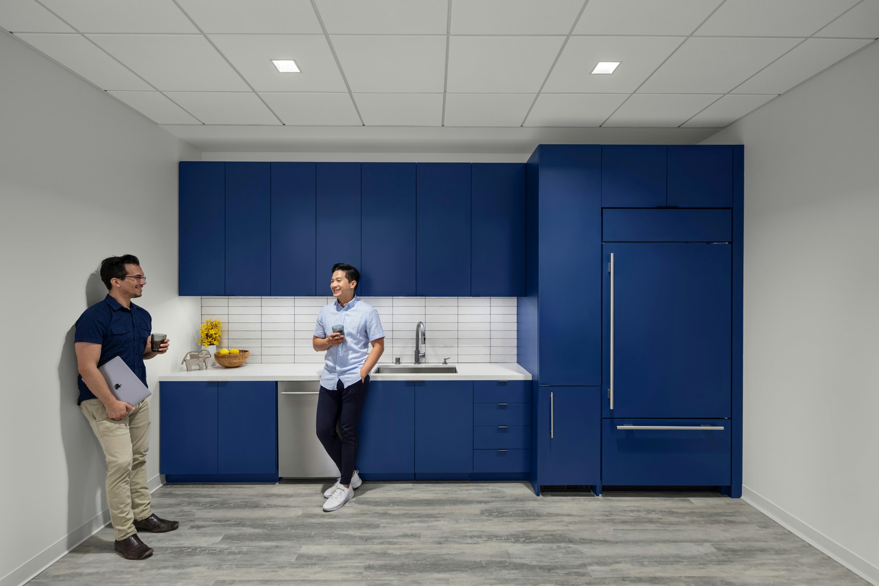
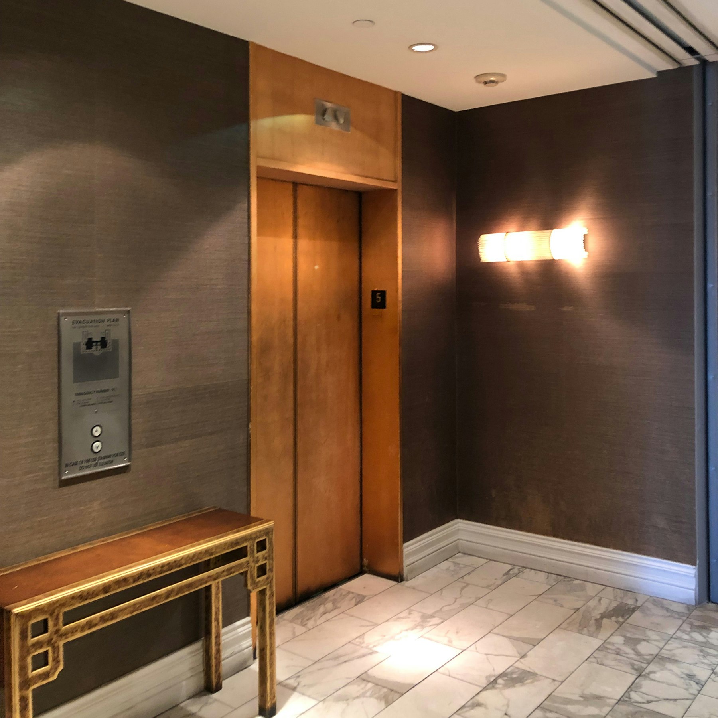
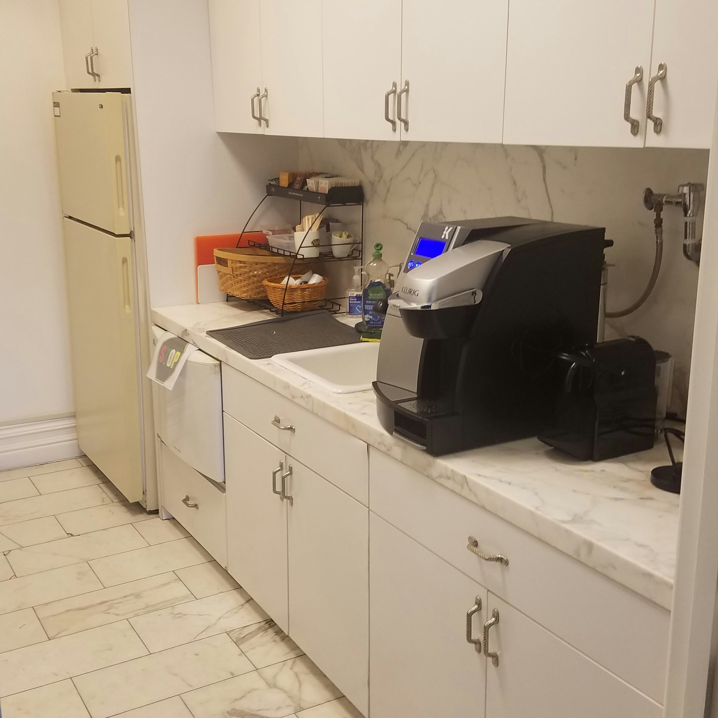
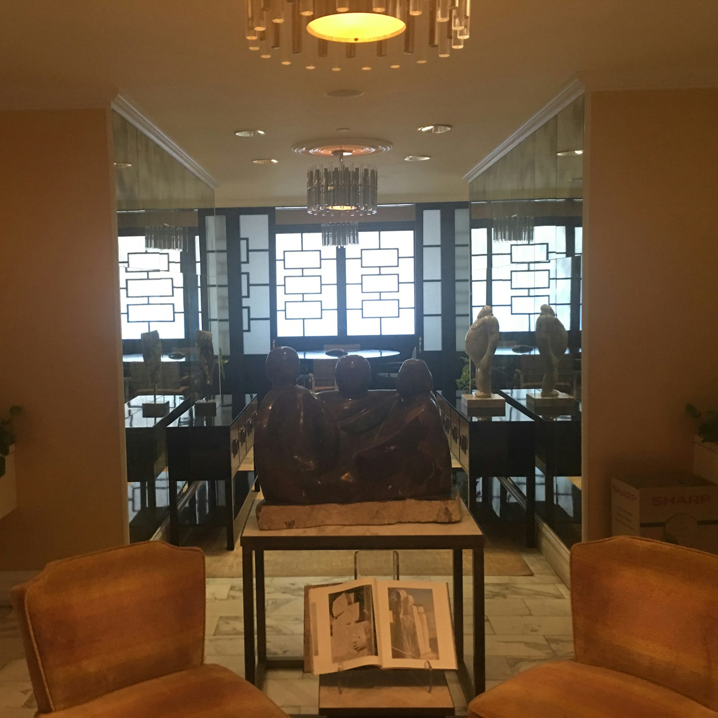
PHOTOGRAPHYLawrence Anderson

