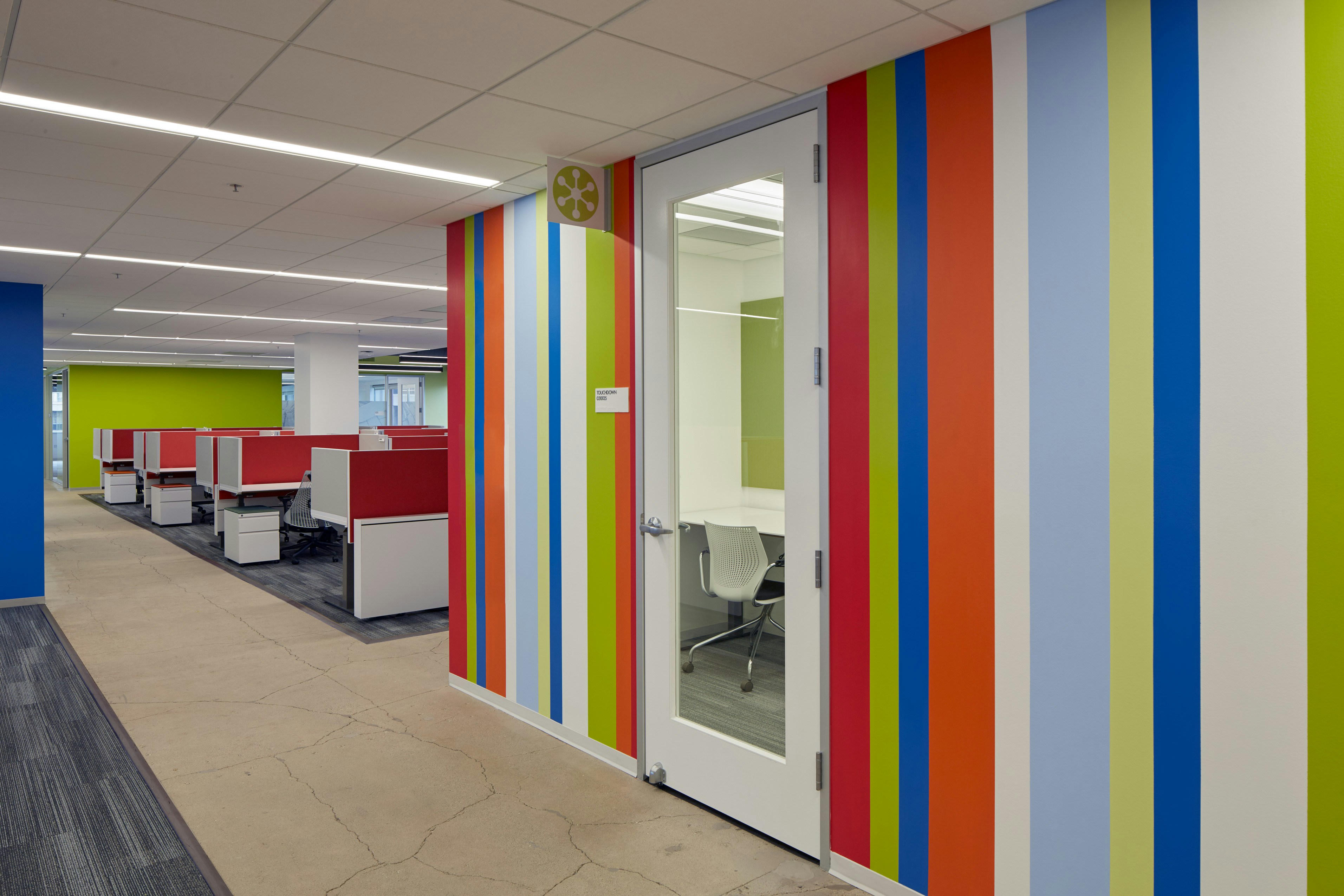CLIENTIntuit
SERVICESMaster Planning, Interiors
LOCATIONSan Francisco, CA
SIZE200,000 sq ft
STATUSIn progress (phased)
For their San Francisco satellite office, Intuit wanted to infuse their established brand with a fresh, start-up vibe befitting their urban location just south of Market Street. The design draws inspiration from San Francisco’s colorful neighborhoods, from Chinatown to the Mission District.

We kicked off this multi-phased project by master planning 200,000 sq ft within 22 Fourth Street in San Francisco to plan for growth over time, optimize efficiency and flexibility, and reinforce Intuit’s culture and brand objectives. We then launched into a floor-by-floor redesign to create lively, dynamic neighborhoods within the building, celebrating the vibrant and eclectic nature of the city itself.
The design for the tenth floor is inspired by the Mission District, featuring large scale wall graphics depicting Dolores Park and the Carnival Parade, and over 100 Mexican wrestling (Lucha Libre) masks installed in the gridded ceiling system.



PHOTOGRAPHYBruce Damonte

