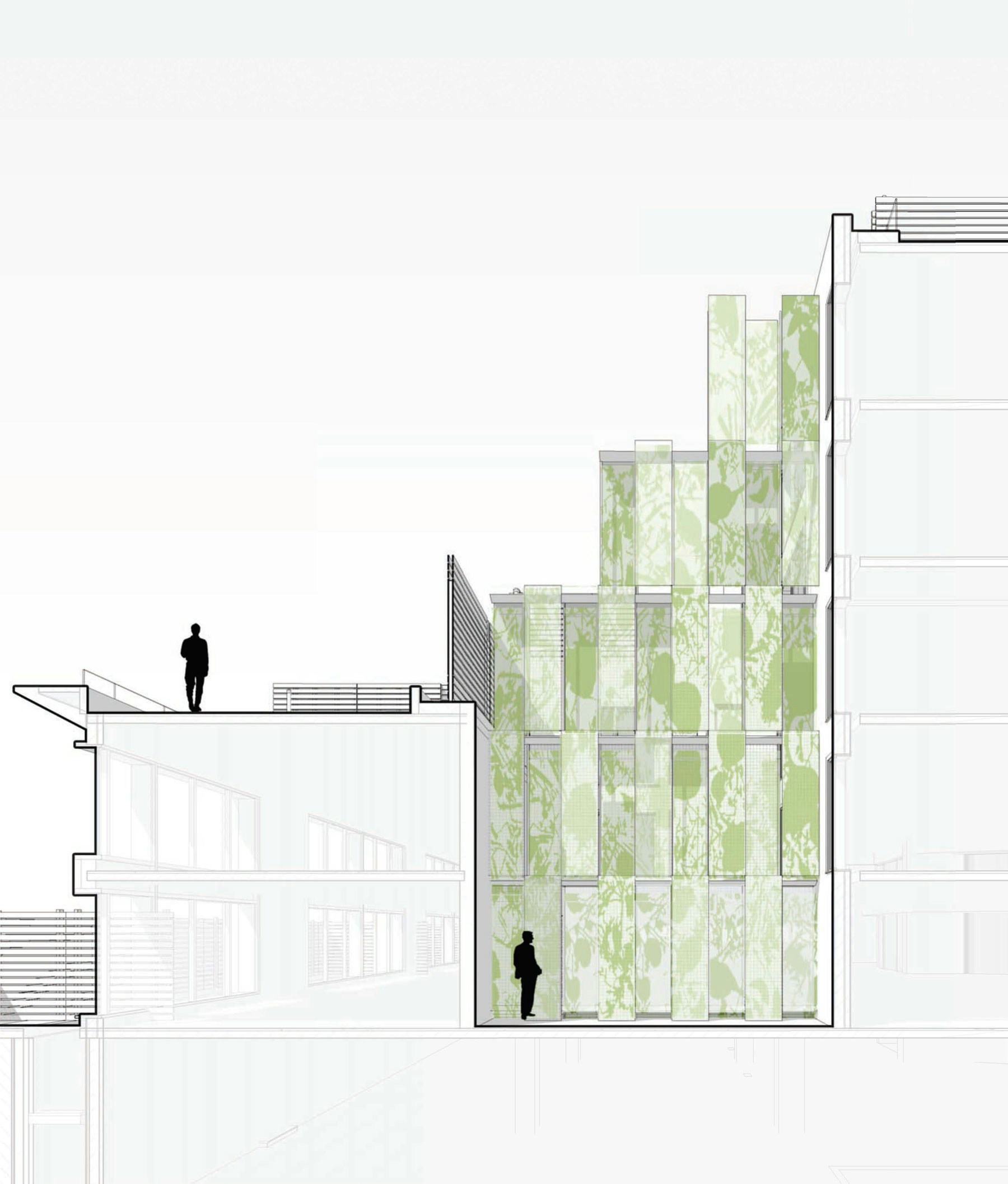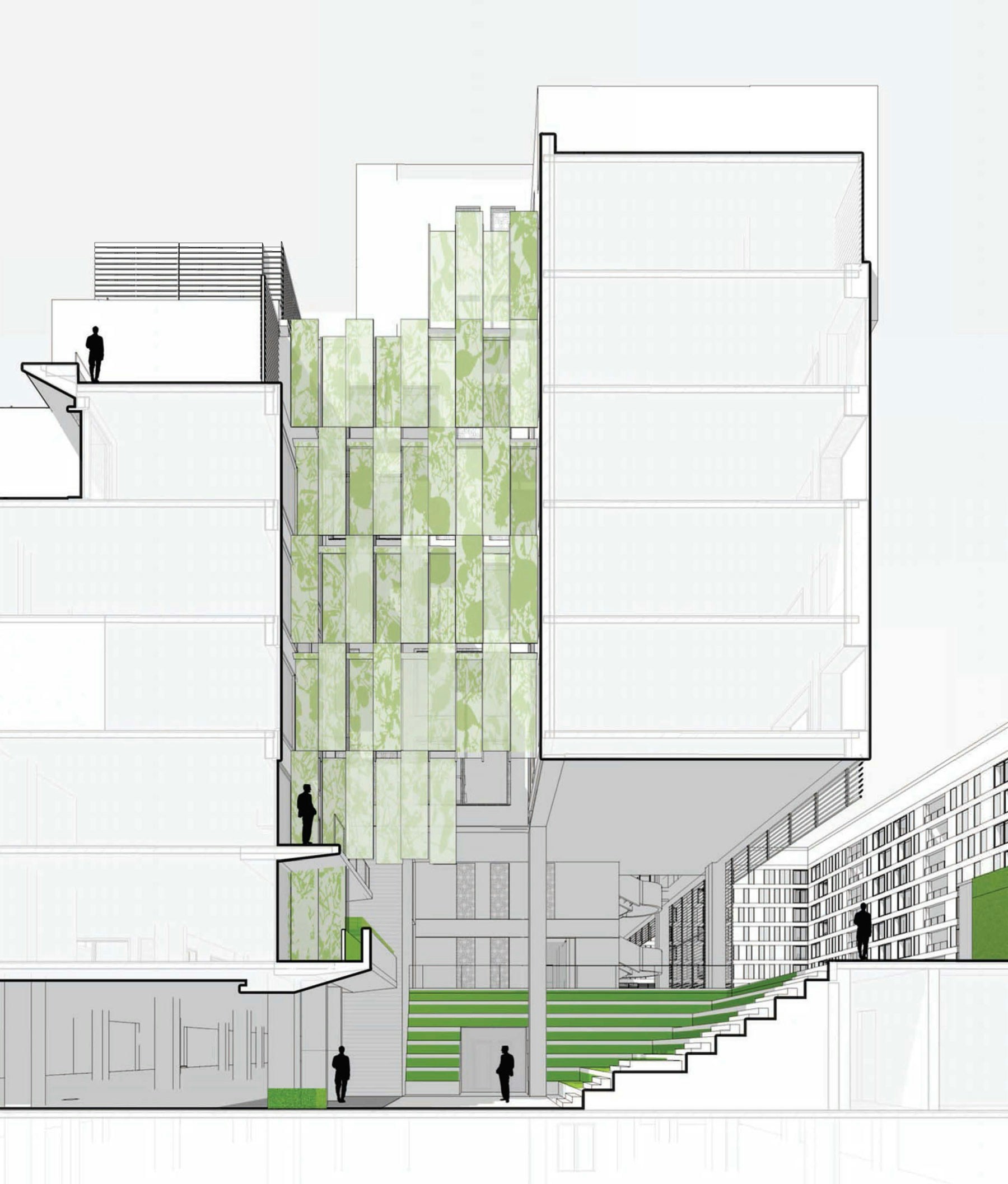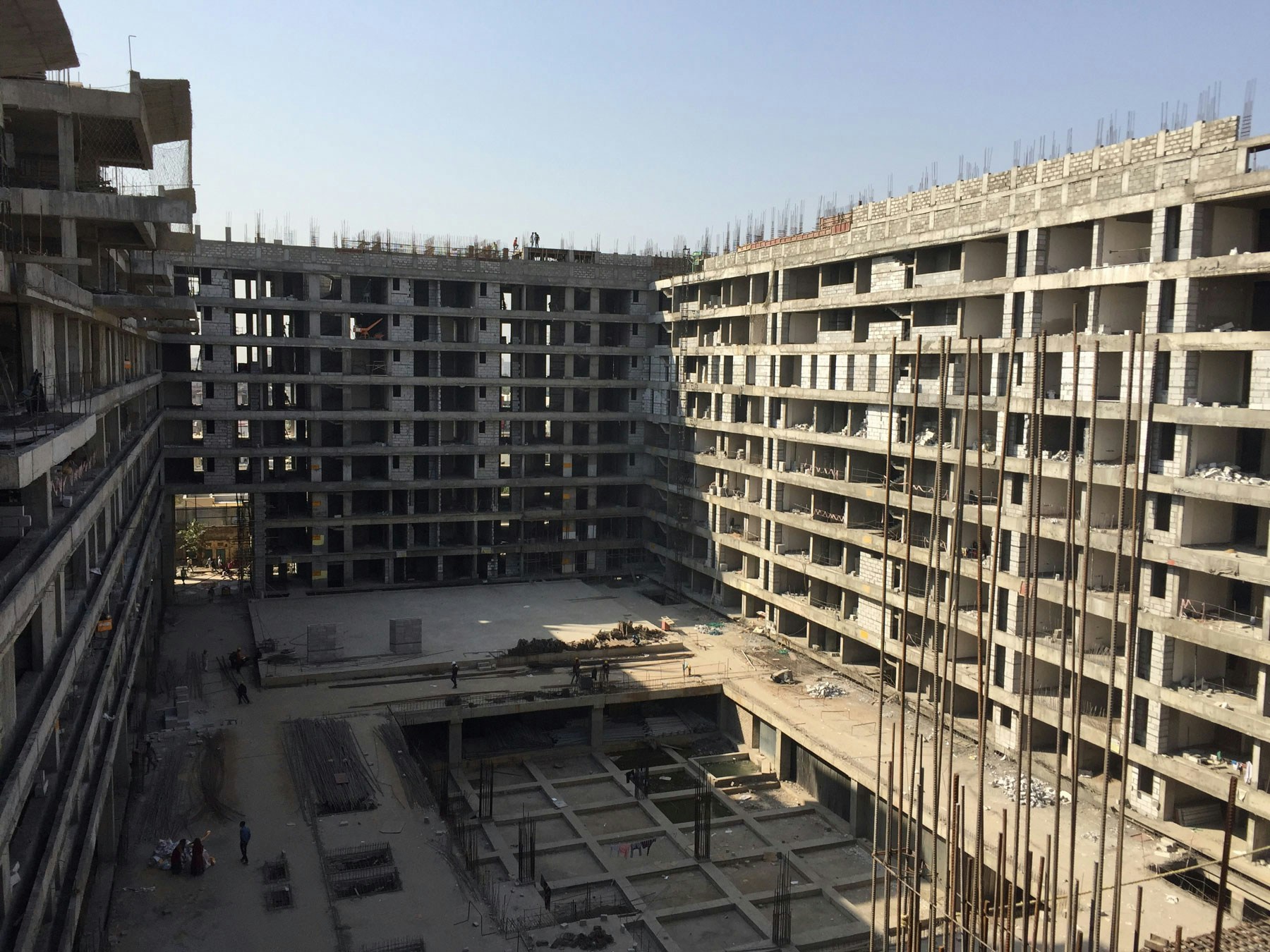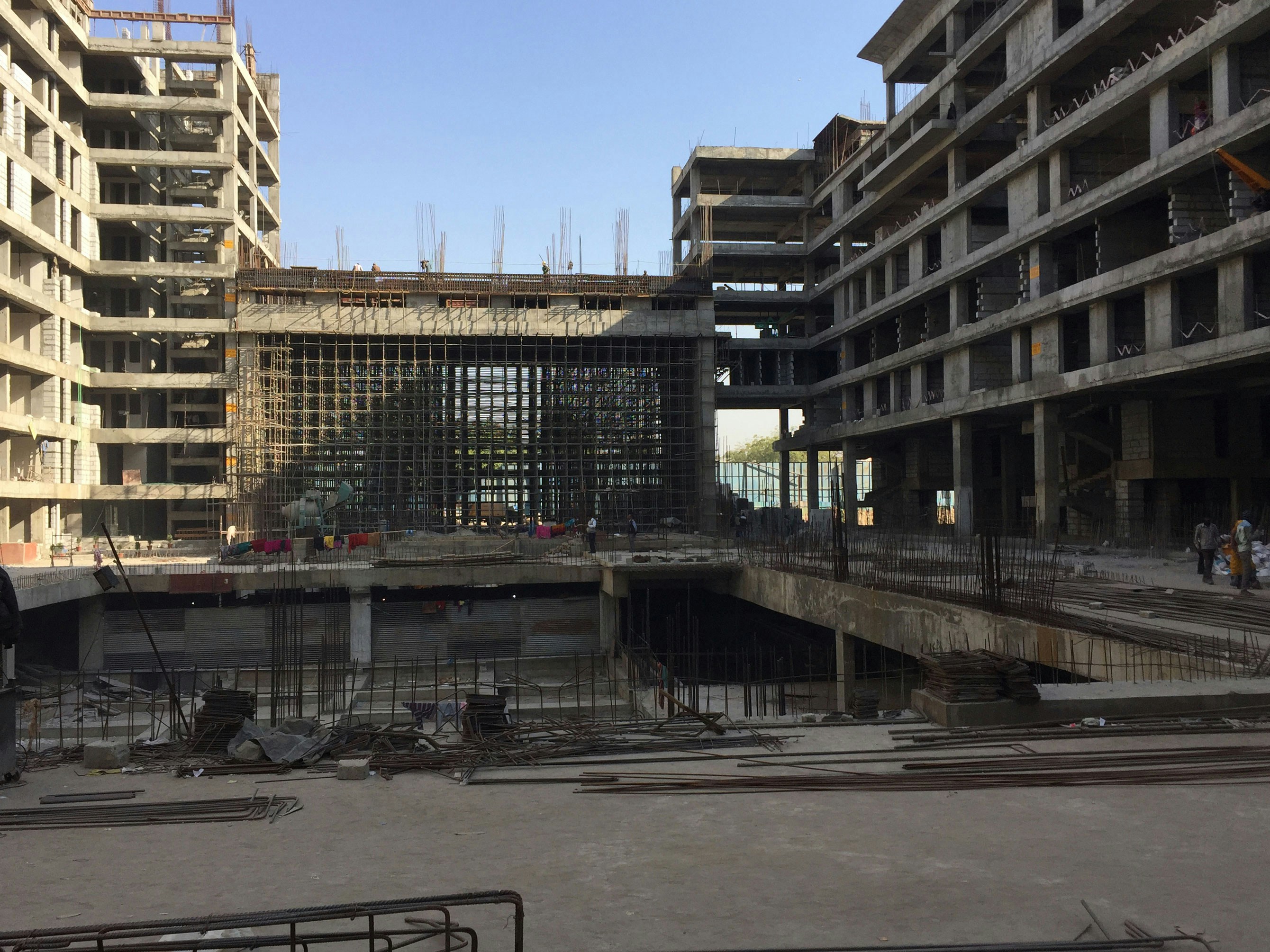CLIENTOM Metals Pvt. Ltd.
SERVICESMaster Planning, New Construction, Interiors
LOCATIONJaipur, India
SIZE860,000 sq ft
STATUSUnder Construction
CERTIFICATIONIGBC Green Homes Pre-Certification (Platinum targeted)
COLLABORATING ARCHITECTm I a I architects
STUDIOS, in collaboration with m|a|architects, crafted the Jaipur Residential Development to bring a modern interpretation of traditional materials and residential standards. The unique massing, thoughtful planning, and prominent location on Statue Circle defines this iconic development in the heart of Jaipur.
The Jaipur Residential Development sits on a prominent site adjacent to Statue Circle, a memorial to the city’s founding. STUDIOS finds inspiration from local landmarks, as well as the principles of Vaastu, the ancient Hindu doctrine that describes how the laws of nature affect human dwellings. The site was studied as a grid with specific building functions allocated throughout to achieve a natural balance. The design centers on creating a signature project at the heart of Jaipur using local materials in a modern way within the technical requirements of the site.
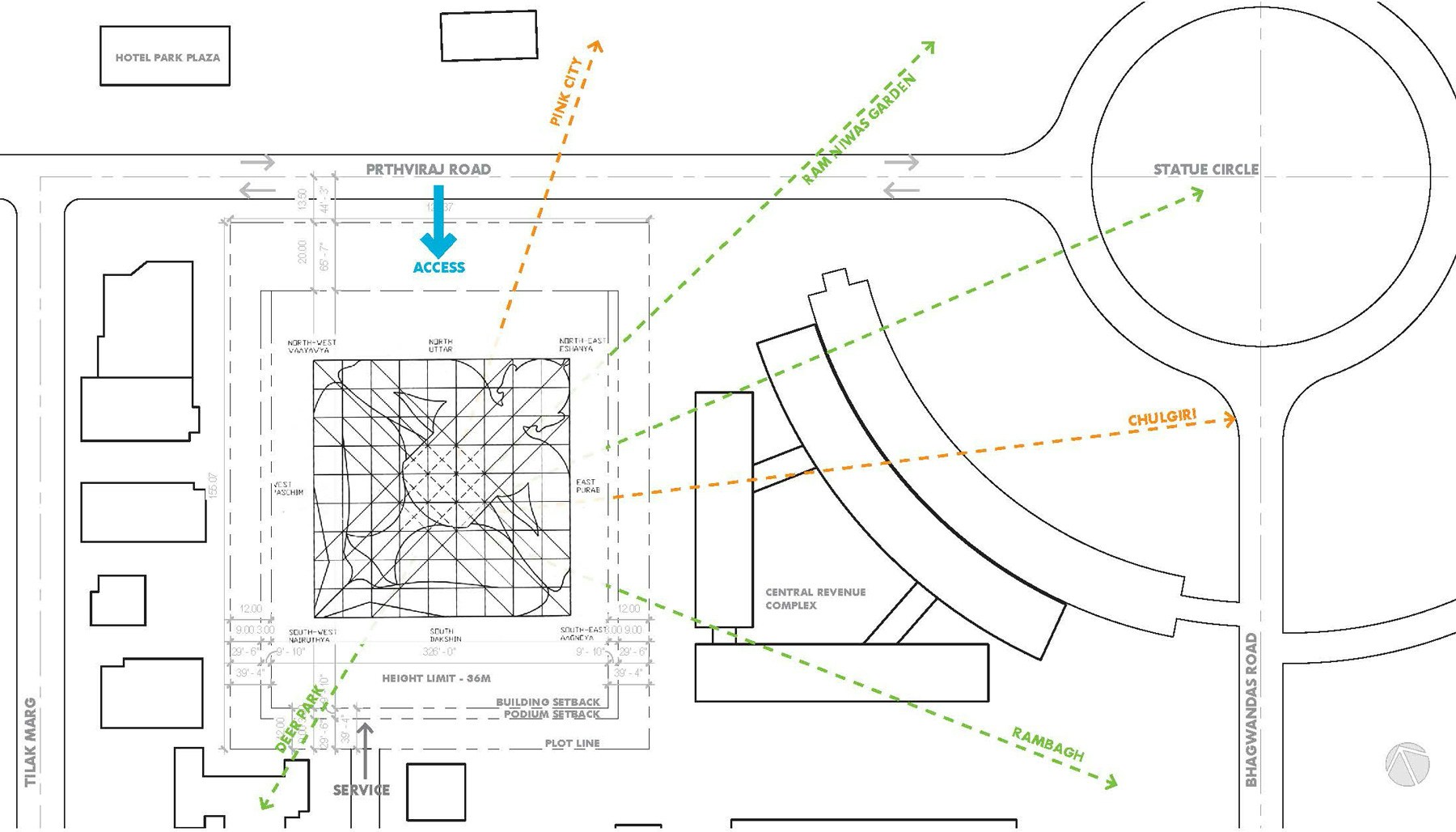
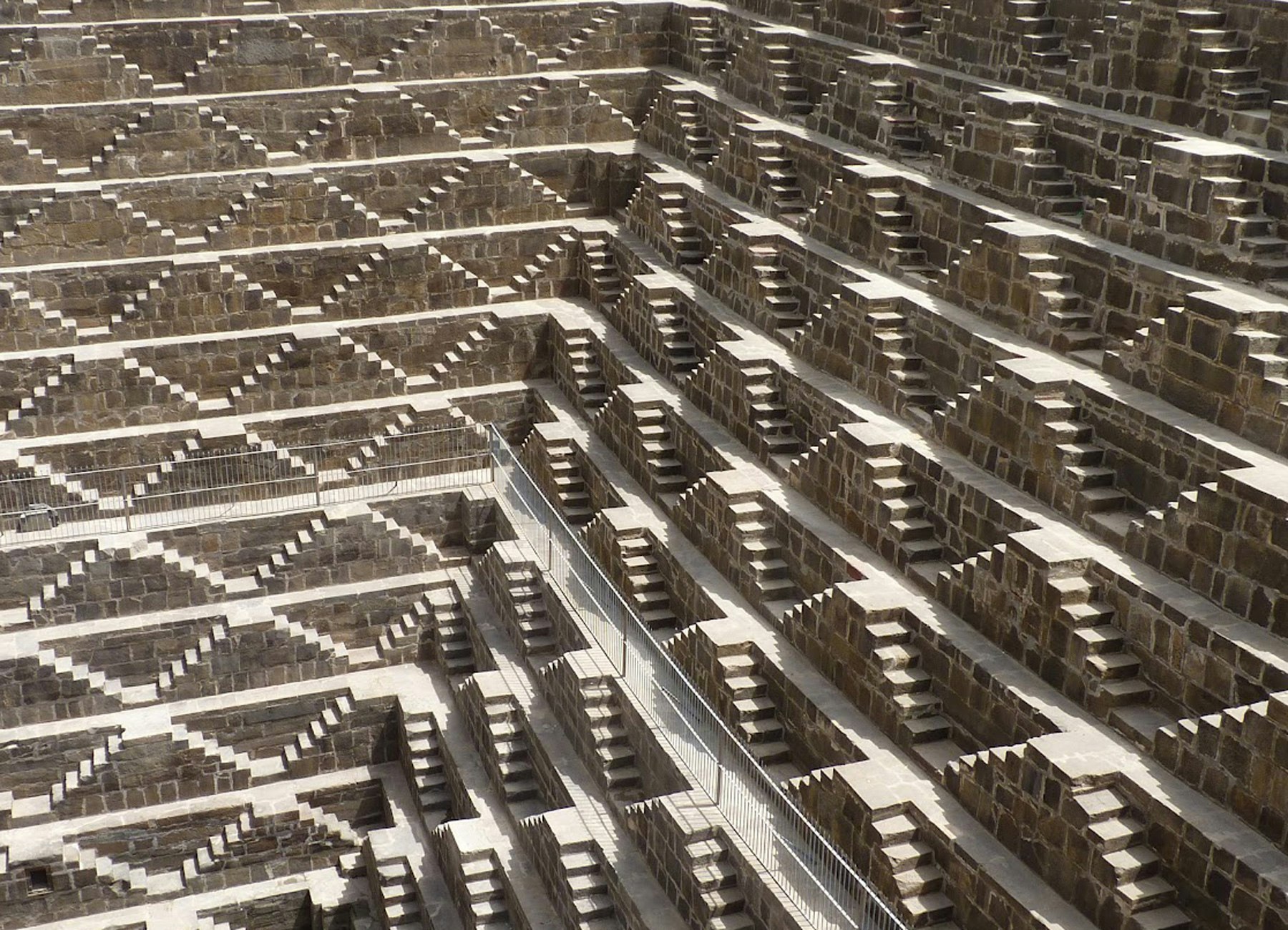
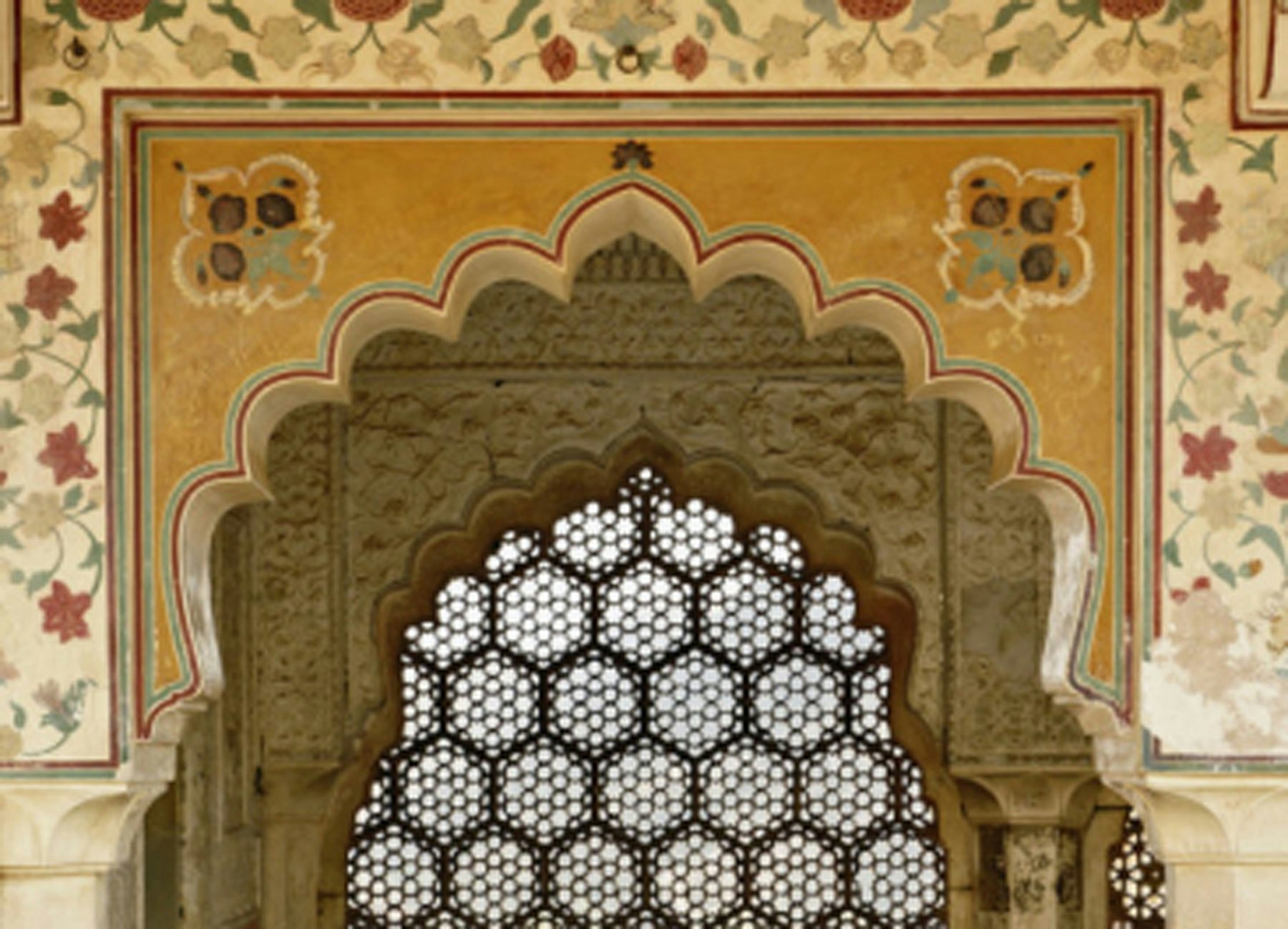
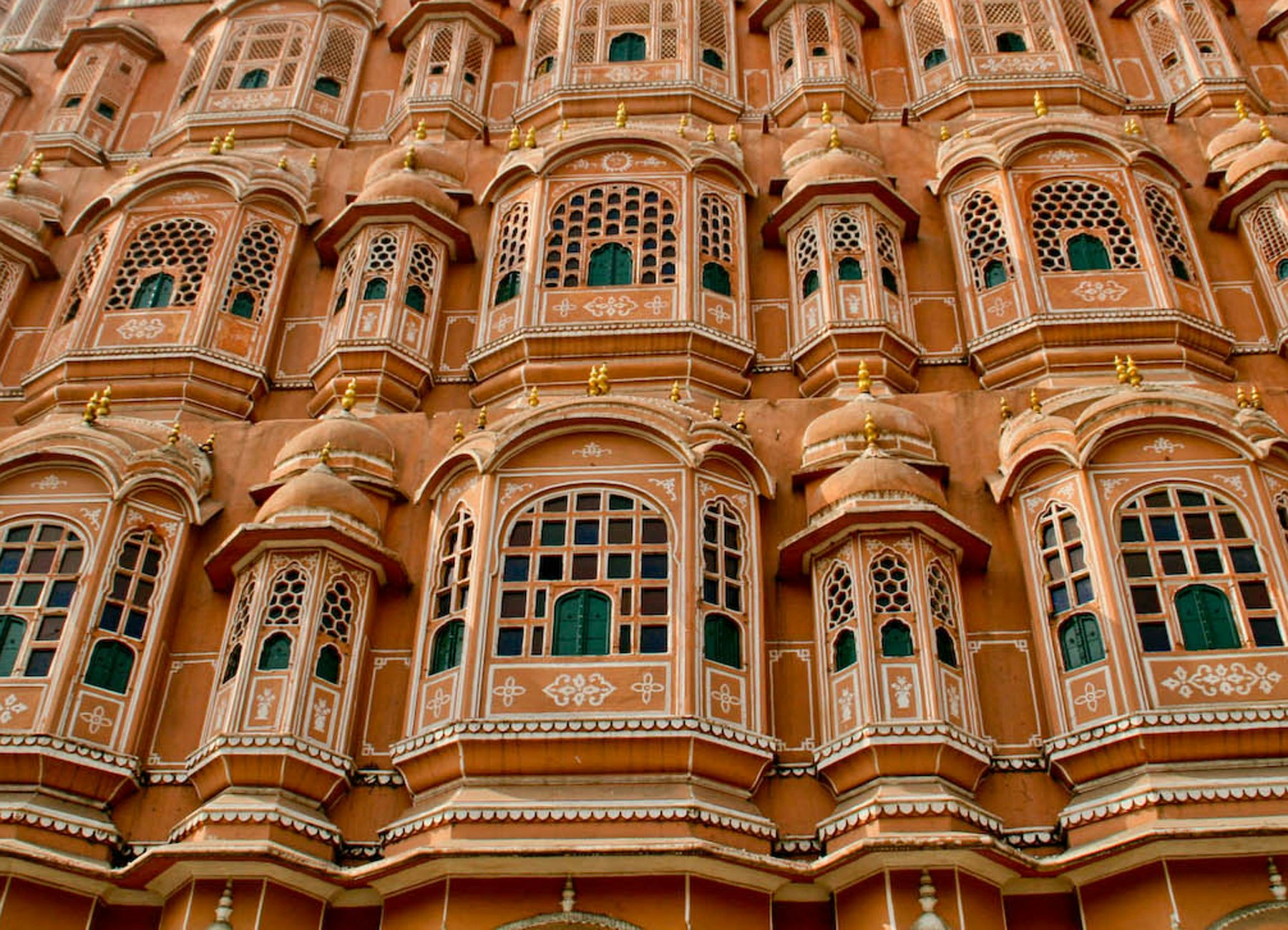
The massing of the site is critical to providing the unique residential unit offerings of the development. The sloping cascade of terraces, higher on the northeast and lower on the southwest, faces out toward Statue Circle, following the Vaastu massing hierarchy and access to views. Continuous vertical penetrations and smaller courtyards within the stepped East tower bring daylight and natural ventilation to the interior of each unit.
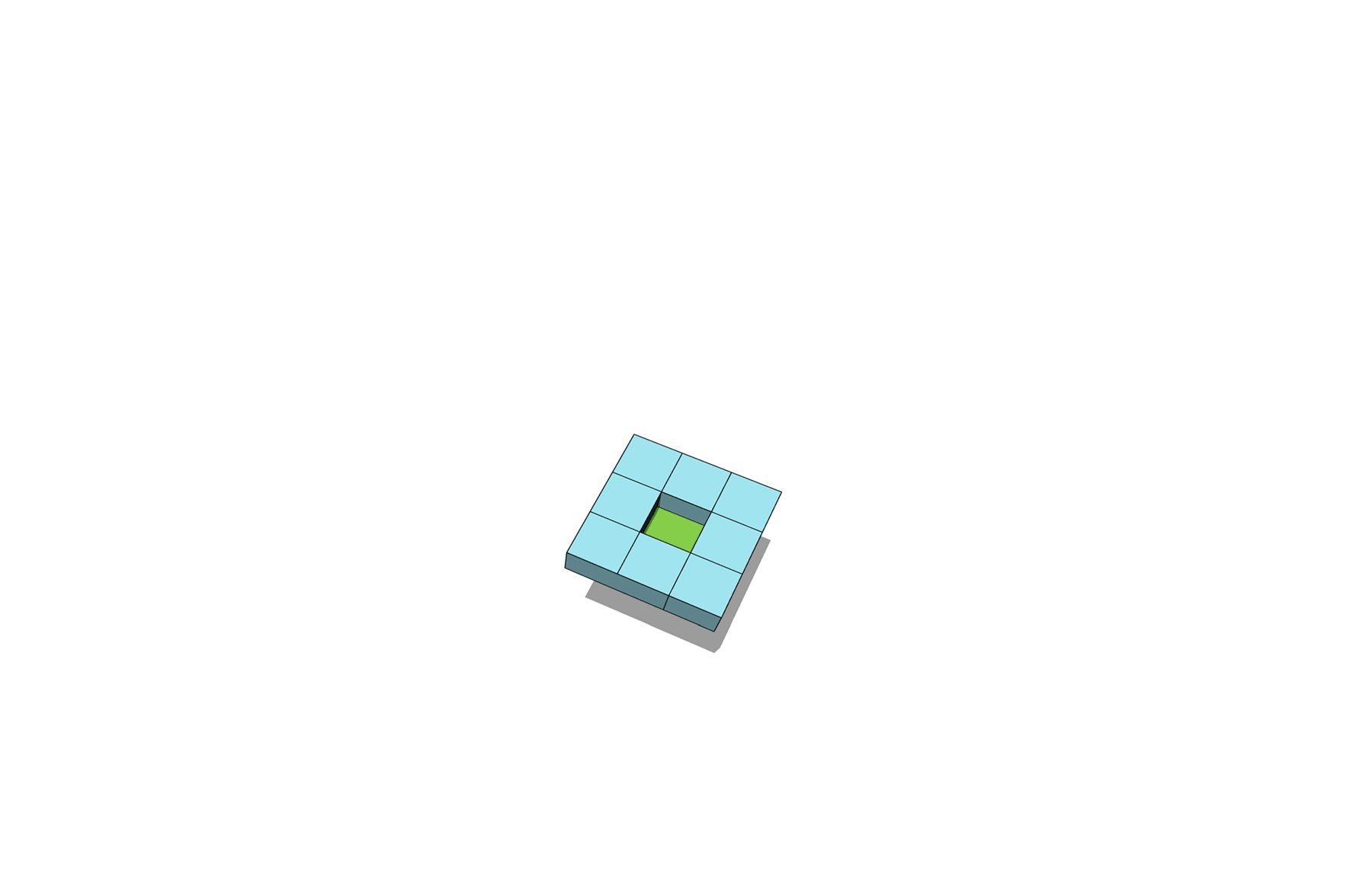

A courtyard, central to each massing scheme that was explored in design, provides a unique entry point to the luxurious development. The North tower cantilevers over the main entry leading to the courtyard, adding drama to the large courtyard. This internal landscape includes a water feature which aids in passive cooling of the entire complex. Surrounding the courtyard and underneath are the five-star amenity spaces for the residents, including a clubhouse with an indoor swimming pool, fitness center and squash courts, in addition to a banquet hall adjacent to the lush landscape of the courtyard.
Weaving the indoor and outdoor environments creates a number of distinctive spaces within the project. Each residence faces both outward towards the city, and inward to private gardens. The units are a mix of three- and four-bedrooms, with triplex, duplex, and single-level configurations providing flexibility for smaller or extended families.
