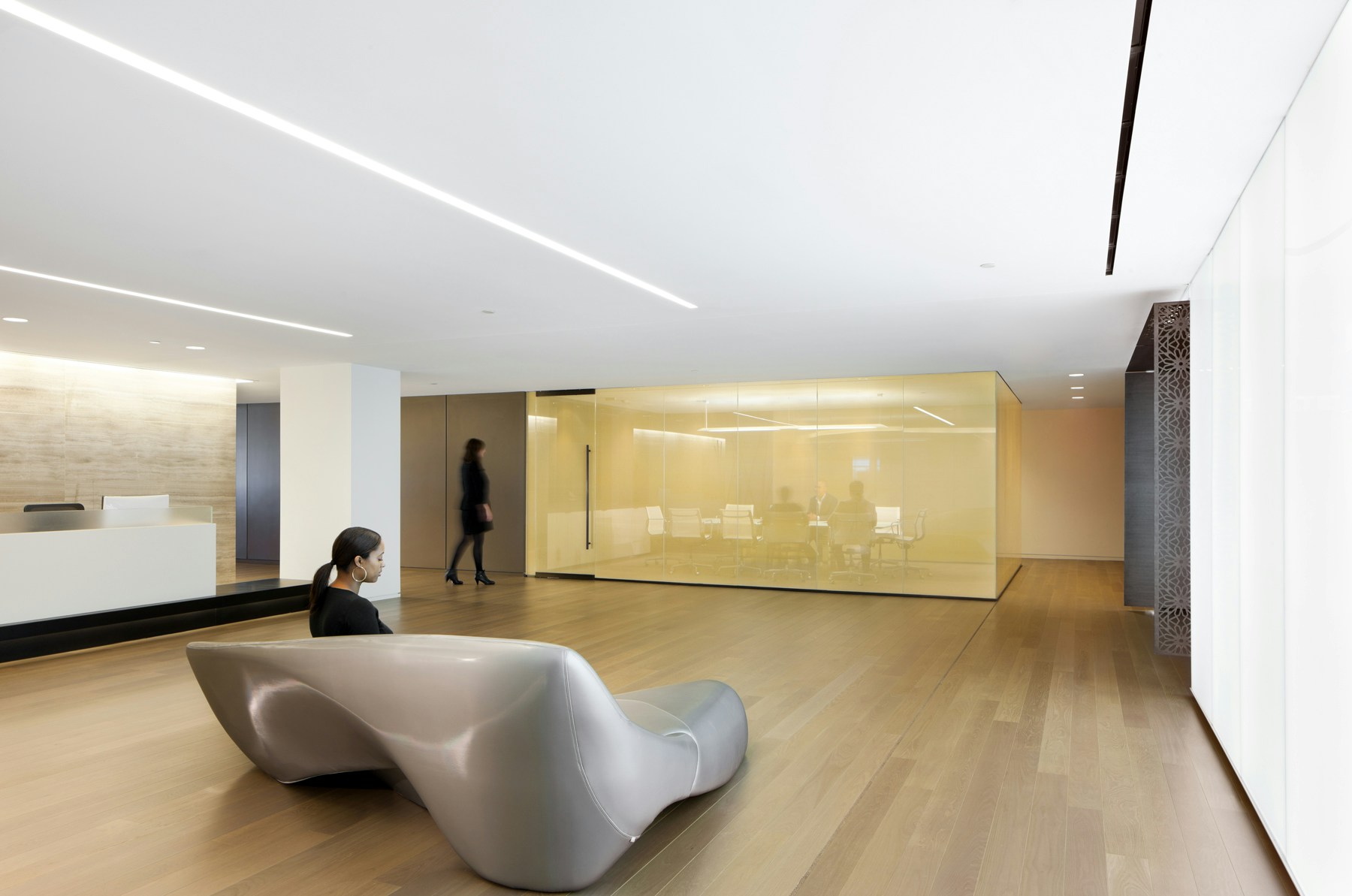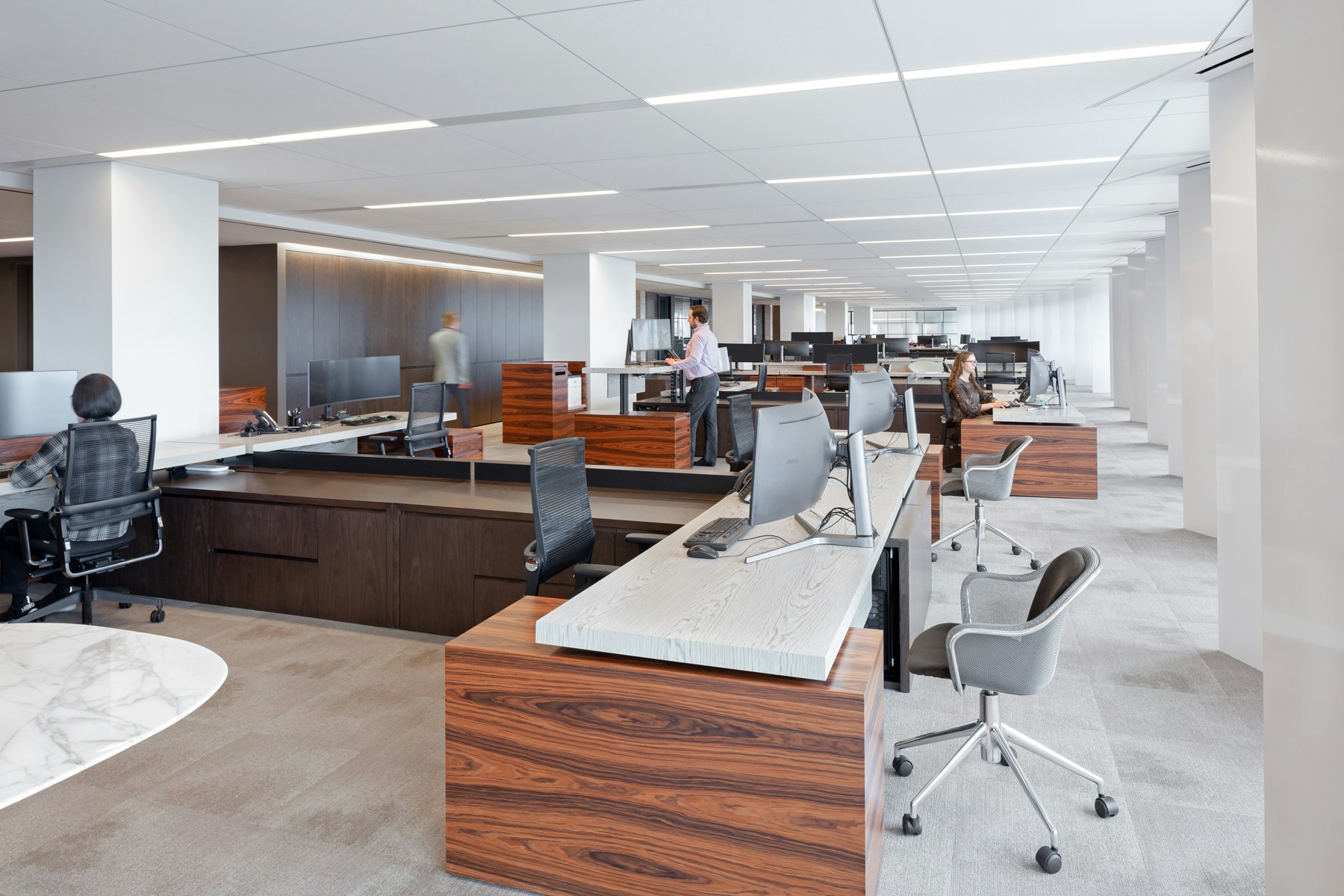CLIENTKIMC (US), Inc.
SERVICESInteriors
LOCATIONArlington, VA
SIZE19,000 sq ft
STATUSCompleted 2019
STUDIOS designed an innovative workspace for KIMC’s existing office in a 1989 I.M. Pei-designed tower. The new space provides sweeping views of Washington, DC while enhancing daylight, circulation, and functionality throughout.

The nuances of the building and an offset core created a deep reception zone with minimal daylight. STUDIOS turned this into a design opportunity by choreographing a sequence of architectural experiences with the major program components. One first enters through an illuminated entry portal with abstract cultural expression, into a reception area that becomes a secure gallery highlighted with artwork and rich materiality which separates the public space from the private workplace.


Once through this delineation the floor plan opens up to provide unobstructed views to the perimeter and natural light. This custom furniture is designed to incorporate sit-to-stand capabilities and brings three separate reconstituted veneers into the space while adjacent enclosed collaboration spaces are finished with bold blue tones to balance the otherwise neutral backdrop.

Awards and Press
- AIA DC Award of Merit for Interior Architecture - 2012 —
- Exemplary Design: The Annual Awards Issue - Architecture DC —
- Smoking Hot: Studios Architecture - Interior Design —
PHOTOGRAPHYBilyana Dimitrova



