CLIENTHugo Neu Corporation
SERVICESMaster Planning, Architecture, Interiors, Renovation
LOCATIONKearny, NJ
SIZE130 acres
STATUSIn Progress
CERTIFICATIONWELL-Community, WELL-Core & Shell
COLLABORATING ARCHITECTWXY Studio
Kearny Point, an industrial campus located in Kearny, New Jersey, is situated between Jersey City and Newark at the confluence of the Hackensack and Passaic Rivers. Developer Hugo Neu had a long‑term vision to convert this unique site and its real estate assets into a dynamic, innovative and market‑responsive commercial, recreational and cultural destination designed to attract a range of businesses and industries.
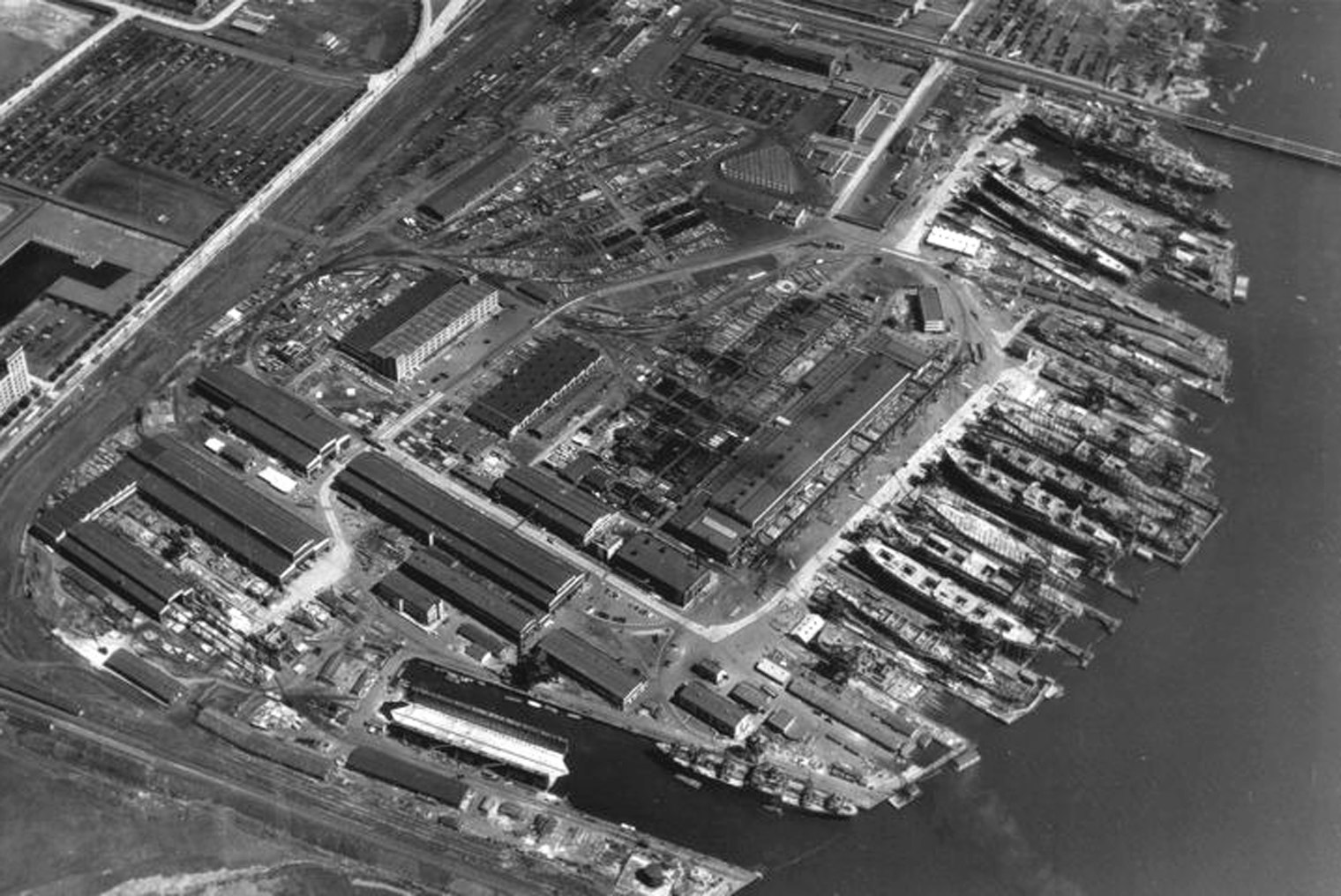


Following the devastation of Hurricane Sandy, many buildings at Kearny Point-a historic 130-acre shipbuilding and dismantling yard-were subjected to over eight feet of seawater surge, drastically changing the nature of the property. Hugo Neu took this as an opportunity to lay forth a new vision to sustainably revitalize and transform the site into a 21st century urban campus.
In 2016, STUDIOS was brought in to help with the transformation of the property by first creating a development plan, working with the entire project team to evaluate both the property and its existing structures. The process included synthesizing the critical physical, programmatic, and economic issues through technical research and development options to inform the decision‑making process and hierarchy of transformation.
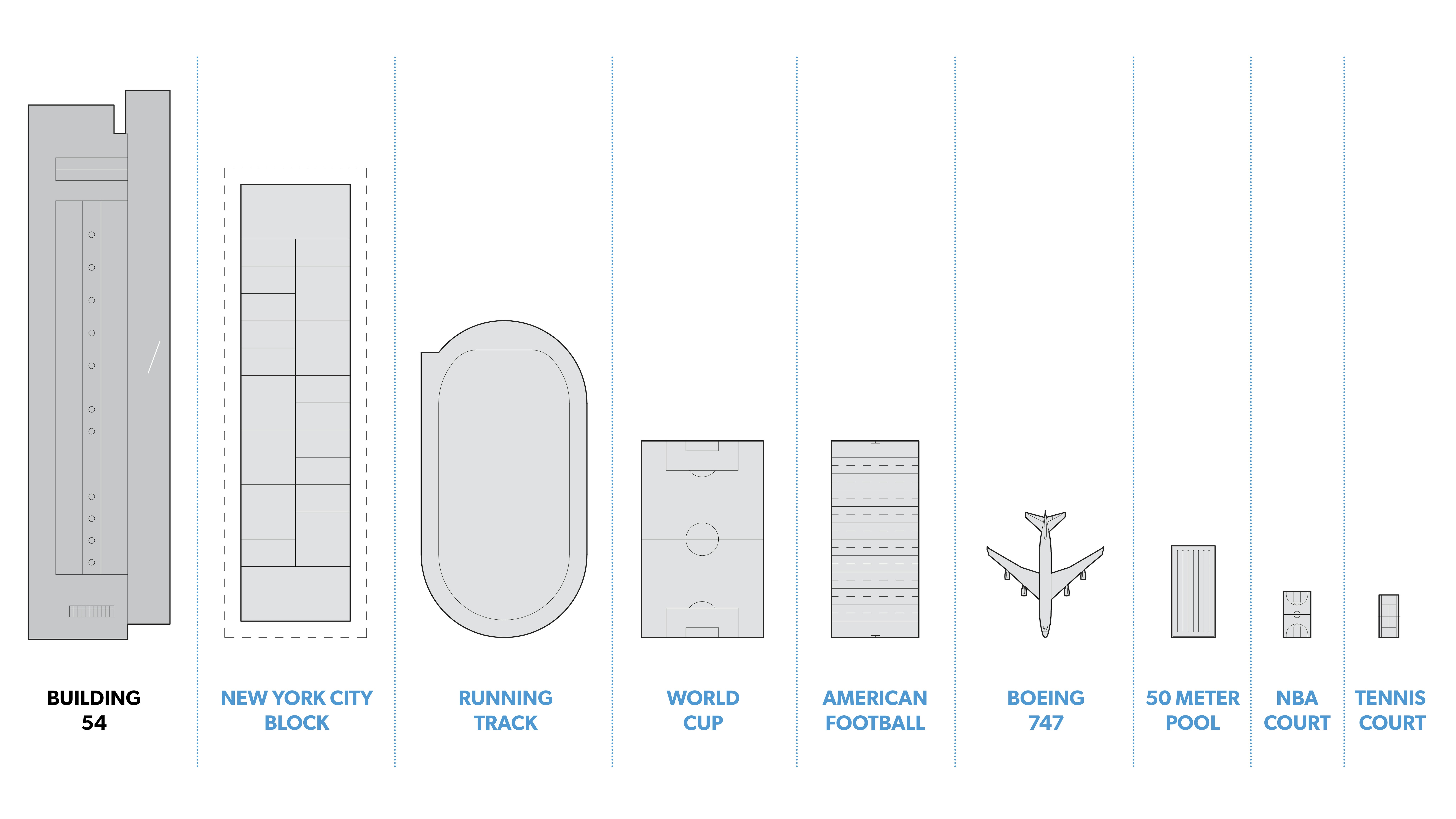
The goal for Kearny Point became to rejuvenate and modernize six buildings on a 130-acres over three phases in seven years to create over 2.5 million square feet of commercial space while maintaining a concerted preservation effort to keep the legacy of the site alive and to integrate its history and grittiness of the area. The plan also included new waterfront access opportunities, addition of public open space, the reintroduction of native plant species to the waterfront and basins to encourage the return of the ecological habitat, as well as raising portions of the site to protect the overall site and buildings from storm water, tidal flooding and sea water rise, which in turn helped create parking levels in the lowest levels of the existing buildings.
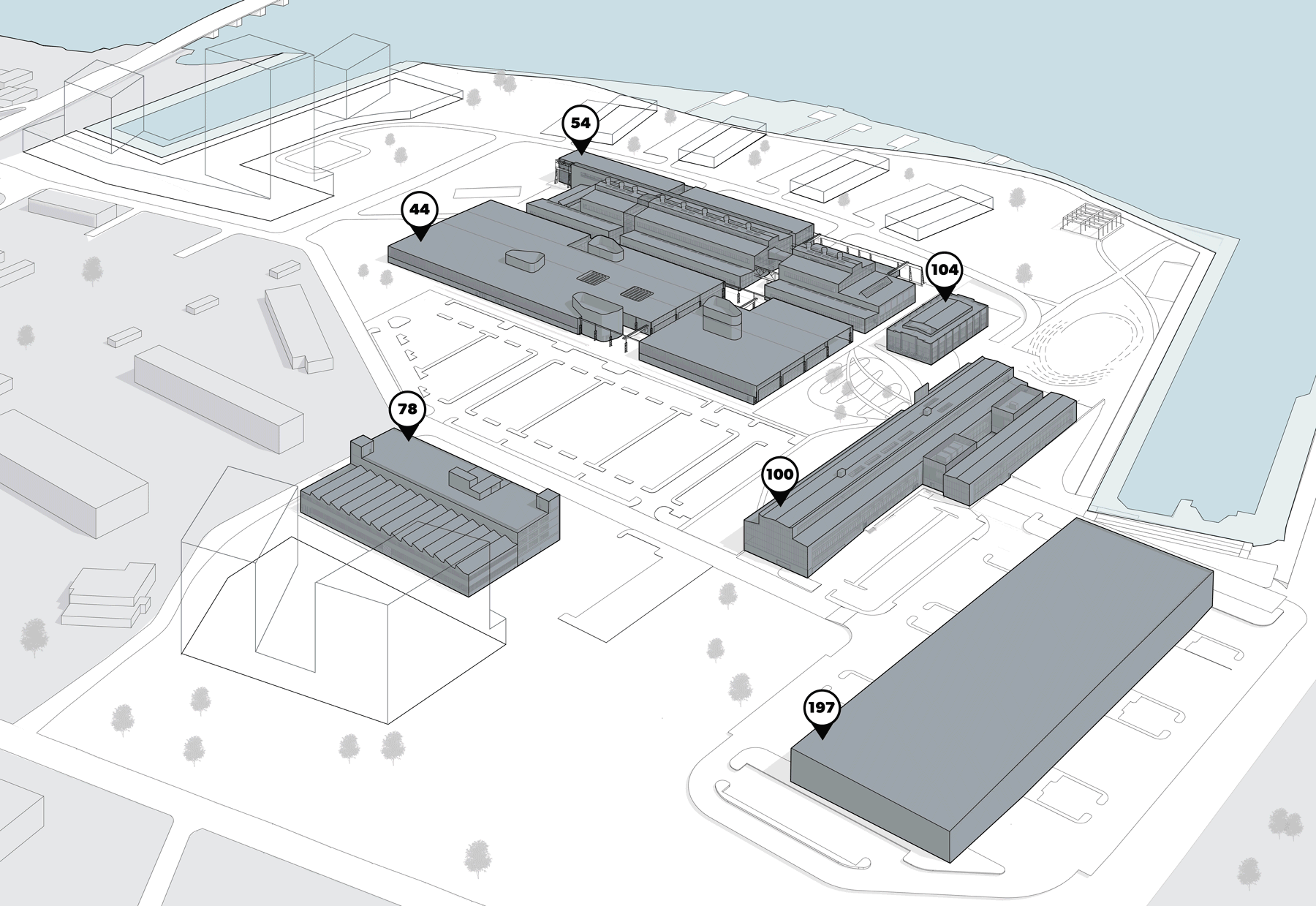
Prioritizing long-term planning was a crucial driver for Hugo Neu, pouring a great deal of resources into sustainable upgrades to utility, water, and sewage, using fill from NYC project excavations to raise elevations, and installing green infrastructure like bioswales and green roofs to reduce storm water. The project also includes 15 acres of restored shoreline to accompany a new 4,100 foot waterfront promenade and 10 acres of publicly accessible civic and open space, including a 20,000 square foot amphitheater. Additionally, Hugo Neu hopes that the new comprehensive and circulation system will include regional ferry access, stronger connections to existing bus routes, internal and external cycling connections, and a marina in the basin.
"I want to build something that's going to last generations and be transformative for this region."
Wendy Kelman Neu, CEO of Hugo Neu / Kearny Point
Many sustainable features have been implemented in the design of the Annex, a two floor structure consisting of 90,000 square feet of creative office space, modern amenities, breakout areas, and a naturally lit craneway. The building features an integrated storm water management system, a carbon adaptation garden and carbon sink, and a microgrid with solar and battery storage. The Annex adjoins Building 78, the first to be renovated on the Kearny Point campus, serving as proof of concept and home to over 180 small businesses, a co-working space, a café, and a blue roof.
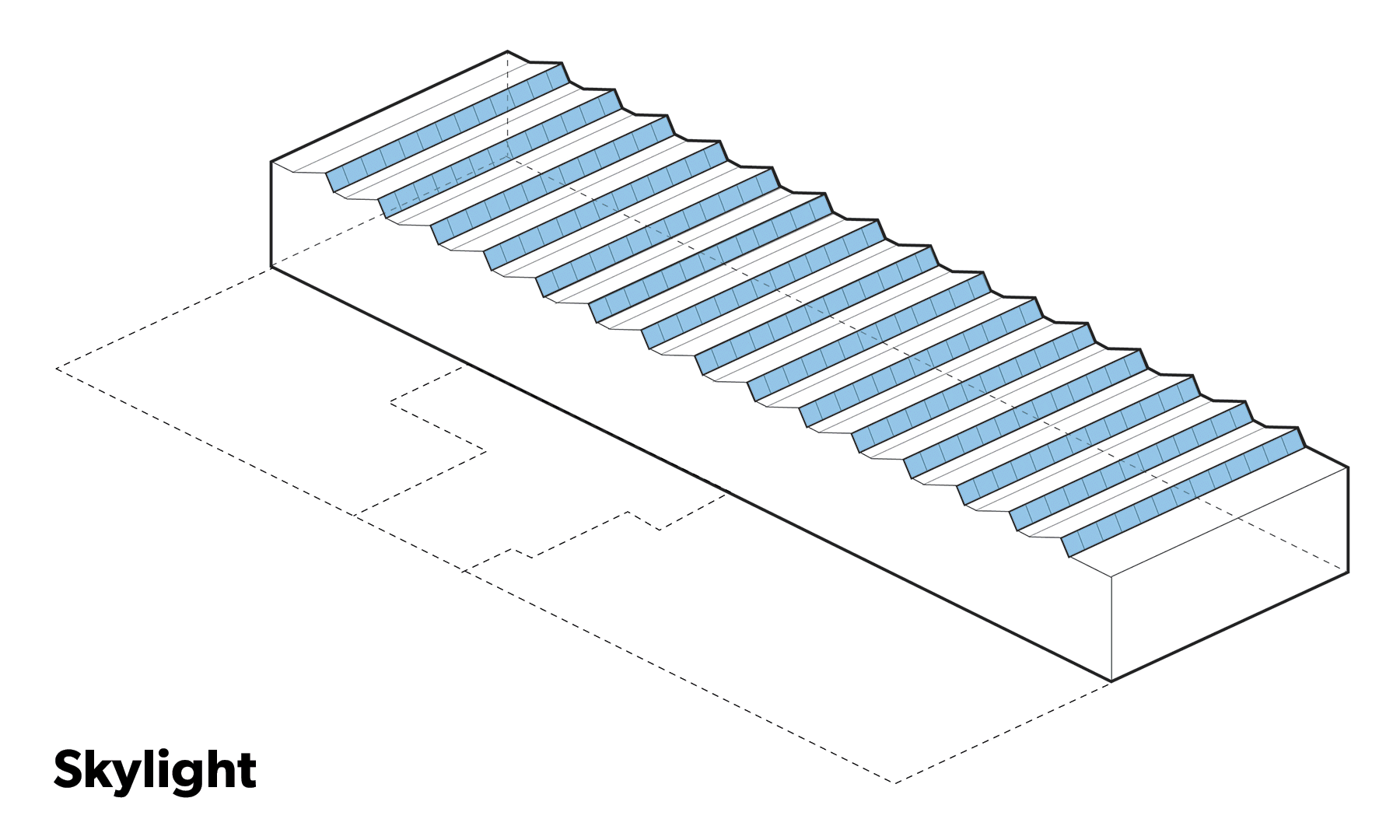
Each building offers a unique opportunity for intervention.
Building 100 and 104 are the next pair to be renovated with construction starting in 2020, which will include more variety to the office space offerings and a site specific amenity building in 104, followed by Building 44 and 54 in the subsequent phase. Each building offers a unique opportunity for intervention. Building 100 has potential for 65 foot ceilings in 3 stories of space; Building 44 was originally an open craneway and never intended as a building, though it is what gives way to a freedom that allows for endless creativity and one-of-a-kind possibilities of what can be done within the structure; Building 54 lends its iconic 800 by 135 foot, column-free mold loft space to the design, which is celebrated with new atria and circulation, encouraging flexibility of use. It also features a craneway on the eastern side that will be partially open for both terrace and public space.
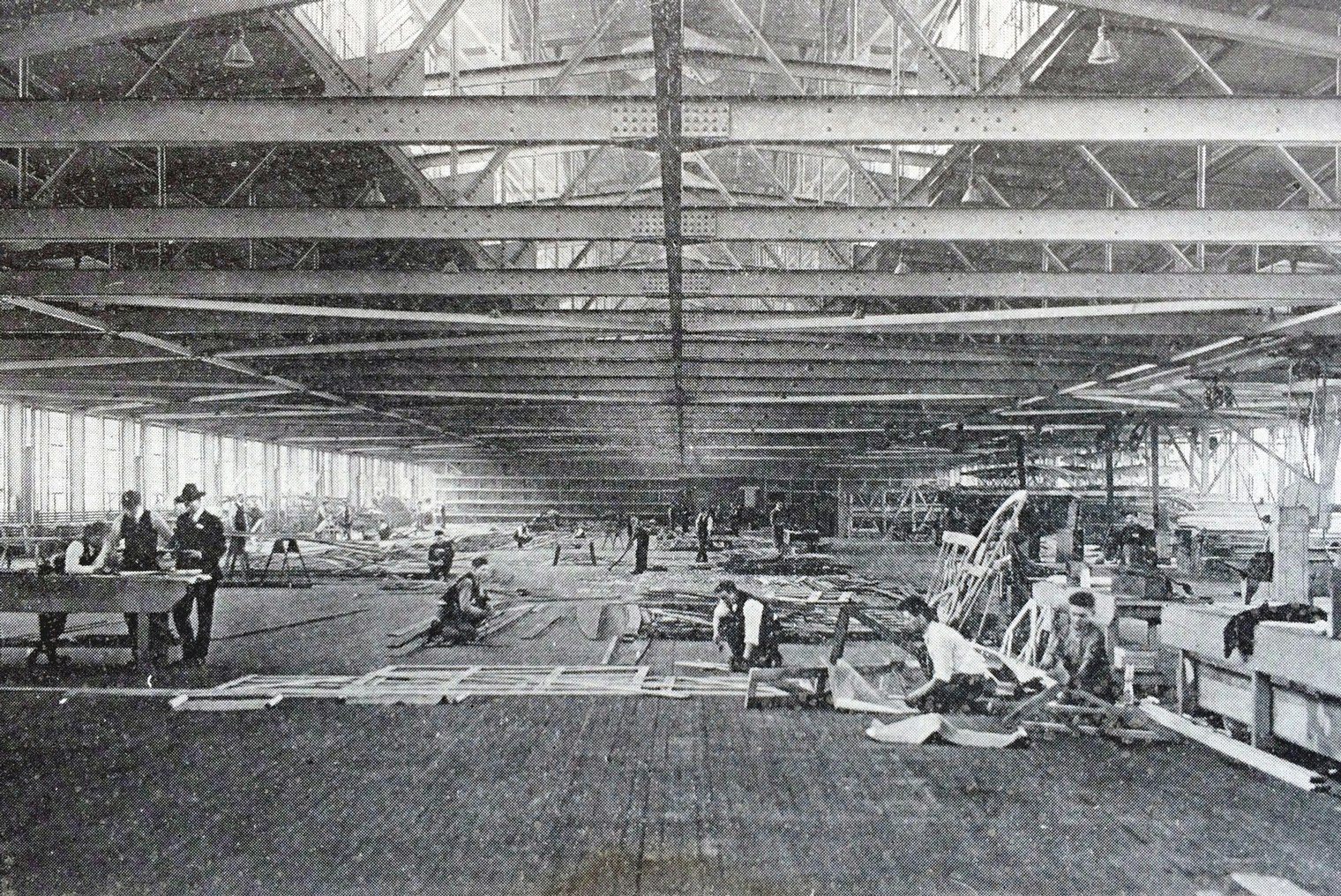
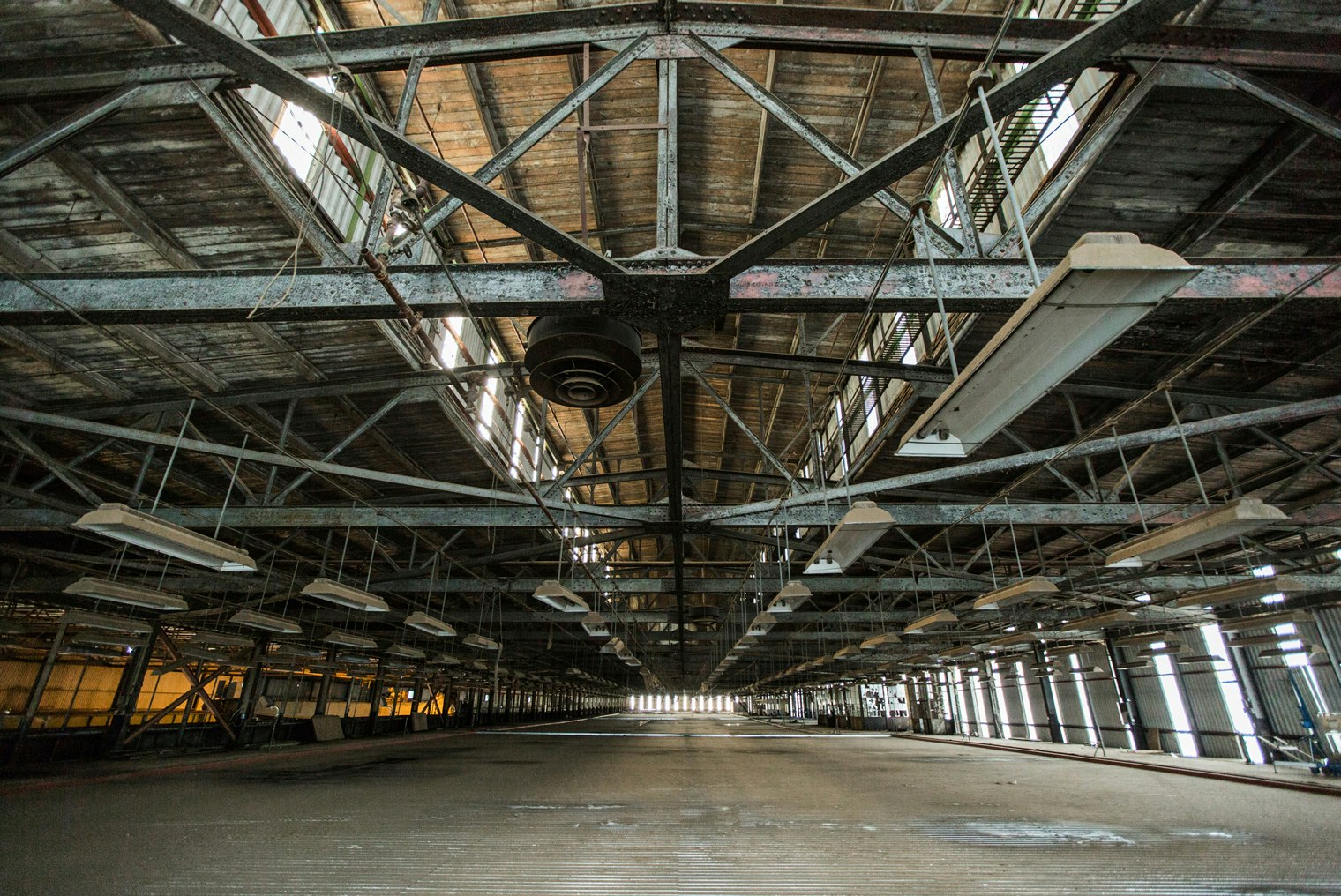

Awards and Press
- New Jersey Future, Smart Growth Award — 2017
- Developer secures $14.5M in financing for The Annex at Kearny Point — 2020
- How success of Kearny Point project was key to $3M infrastructure grant for Kearny — 2019
- After the Launching (and Scrapping) of Navy Ships, a New Mission — 2017
- NJ warehouses decimated by hurricane get trendy makeover — 2017
- Kearny Point, New Jersey’s own Brooklyn Navy Yard, grows near Newark — 2017
- Two-Million-Square-Foot Kearny Point Industrial Park To Get Modern Commercial Transformation, New Jersey — 2016
- STUDIOS Architecture to Lead Redevelopment of New Jersey’s Kearny Point — 2016


















