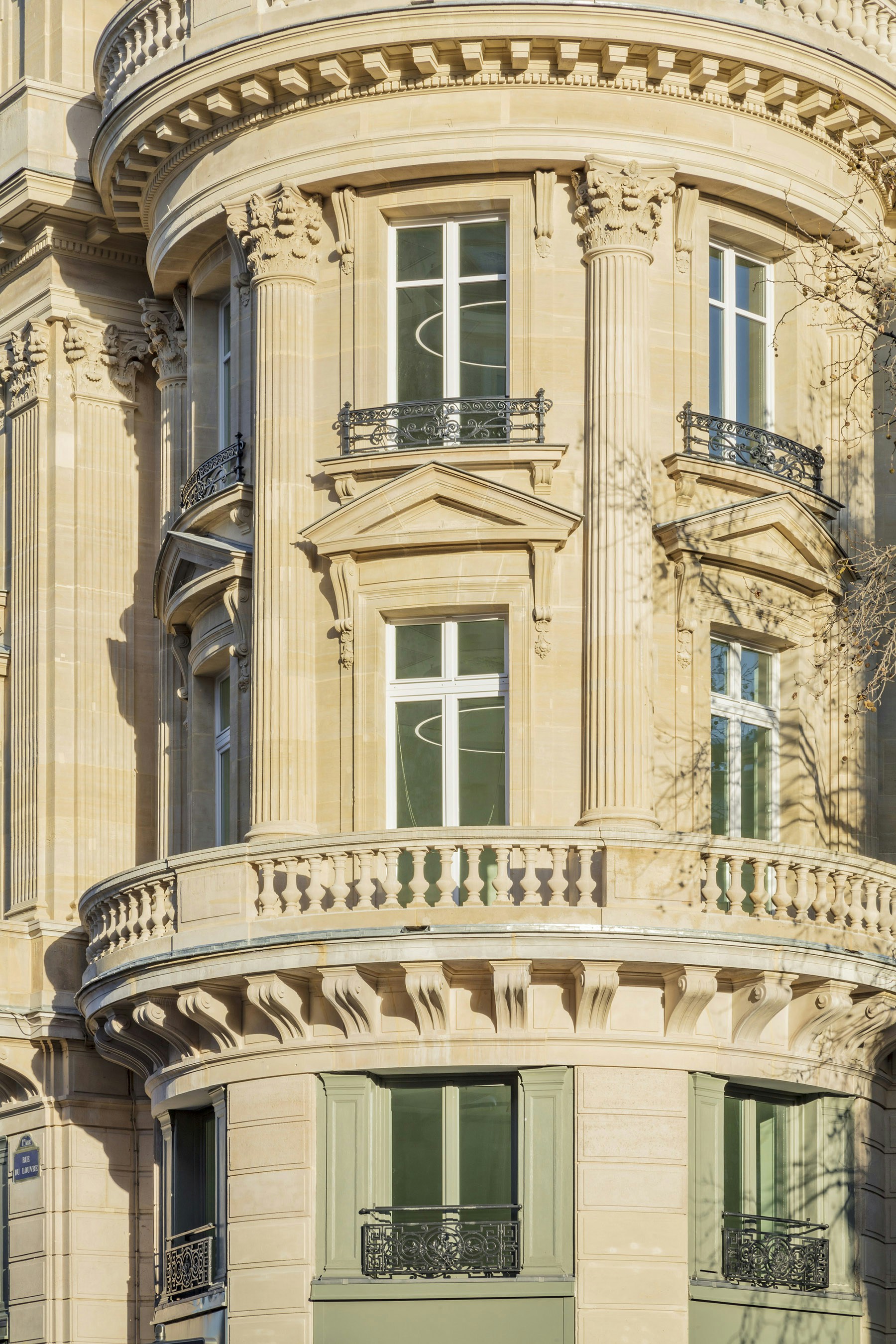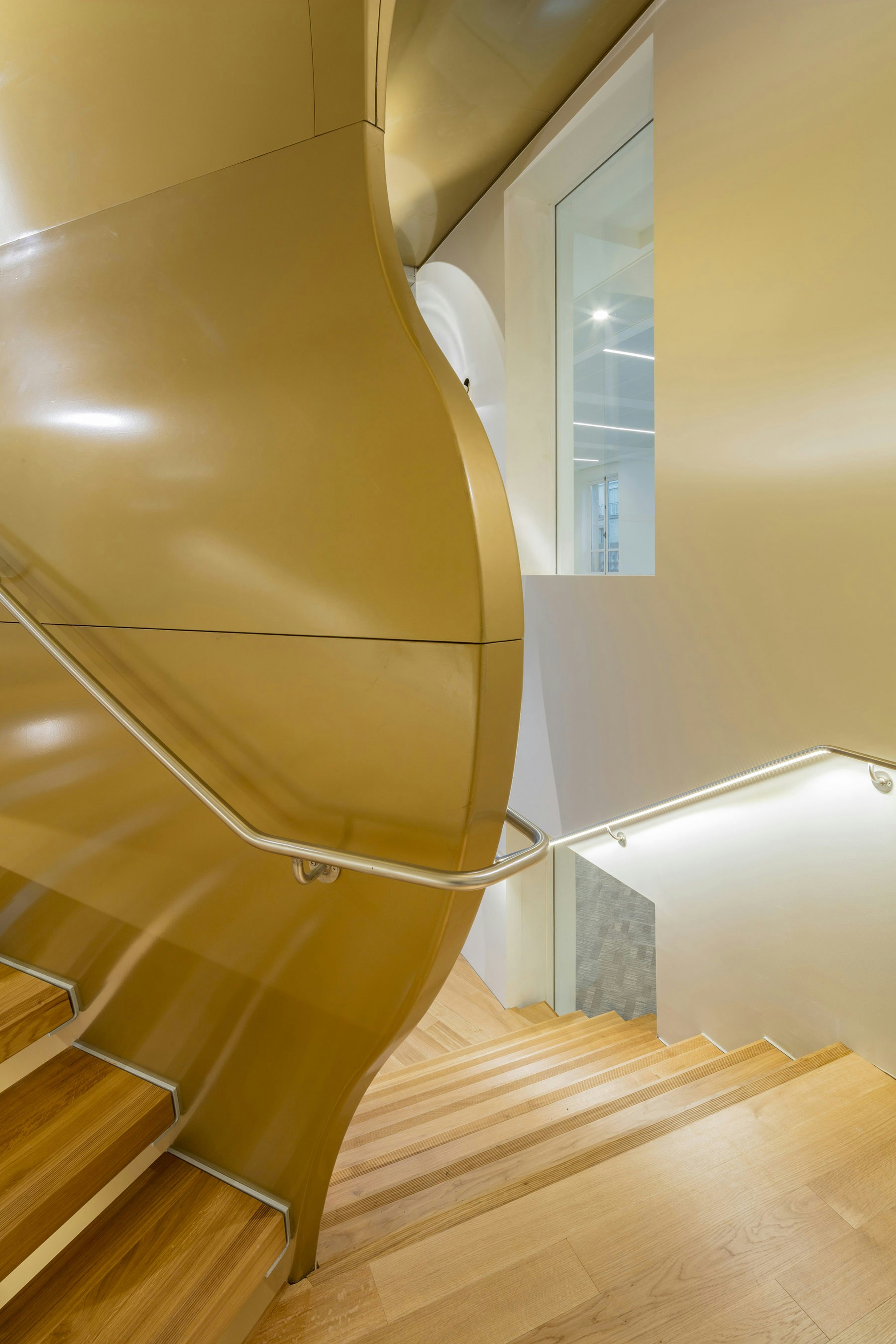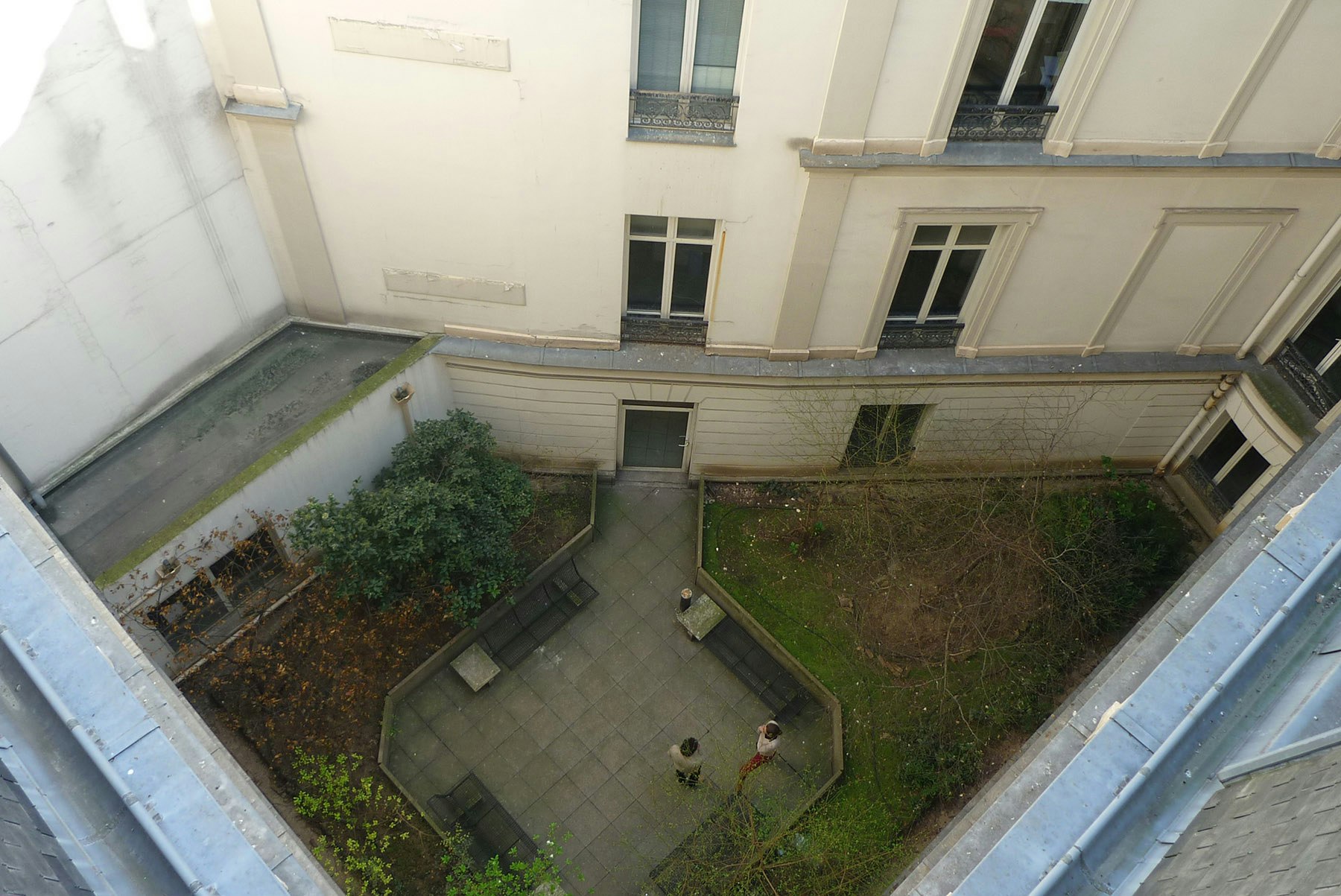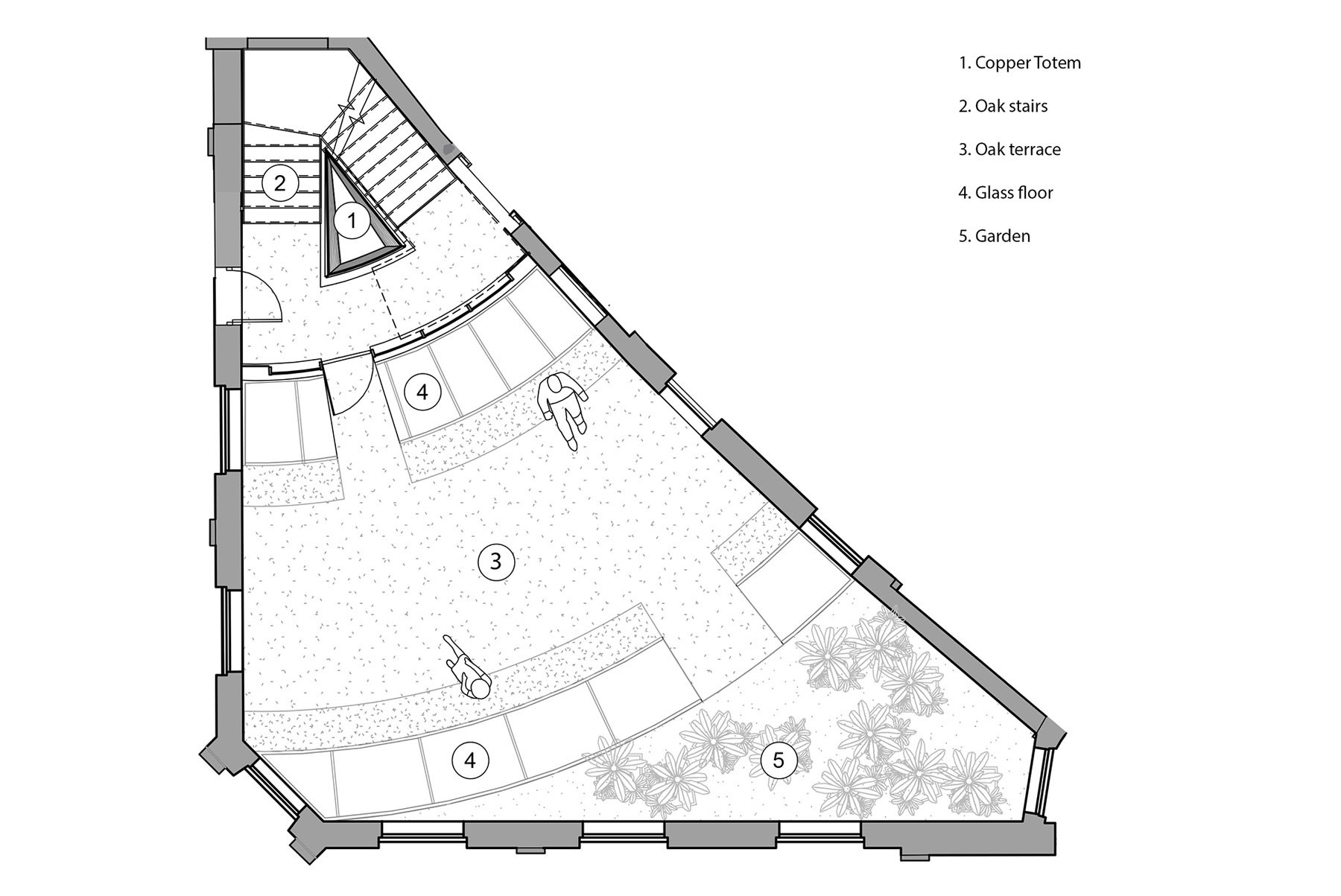CLIENTOreima
SERVICESBuilding Renovation
LOCATIONParis, France
SIZE10 000 m² / 107,640 sq ft
STATUSCompleted 2017
CERTIFICATIONNF HQE™ Exceptional, BREEAM Excellent, BBC Renovation, Well Core and Shell Gold
STUDIOS undertook the renovation of this Haussmann-era gem designed by architect Henri Blondel in 1889 with the aim of reinstating it as a key element in central Paris’s business district.

The resulting structure is a harmonious blend of authenticity and modernity.
Renovation was carried out according to the strict requirements of historic monuments.
The cut-stone facades was fully restored and the facade’s storefronts was uniformized.
Sublimating a landmark of Paris’s architectural heritage by highlighting traditional savoir faire.
STUDIOS’ design enhances Blondel’s original floor plans while opening up the site’s originally partitioned floors to create better flow and let natural light in.
Known as "Les Silondes", a main stairway was built to facilitate the connection to the ground-floor lobby and make the courtyard more inviting.
Spaces have been opened to fill the heart of the building with light and contemporary glass elements have been installed to allow natural light in on the ground floor from the courtyard.
The monumental Les Silondes stairway is an architectural work of art






PHOTOGRAPHYGuillaume Guerin









