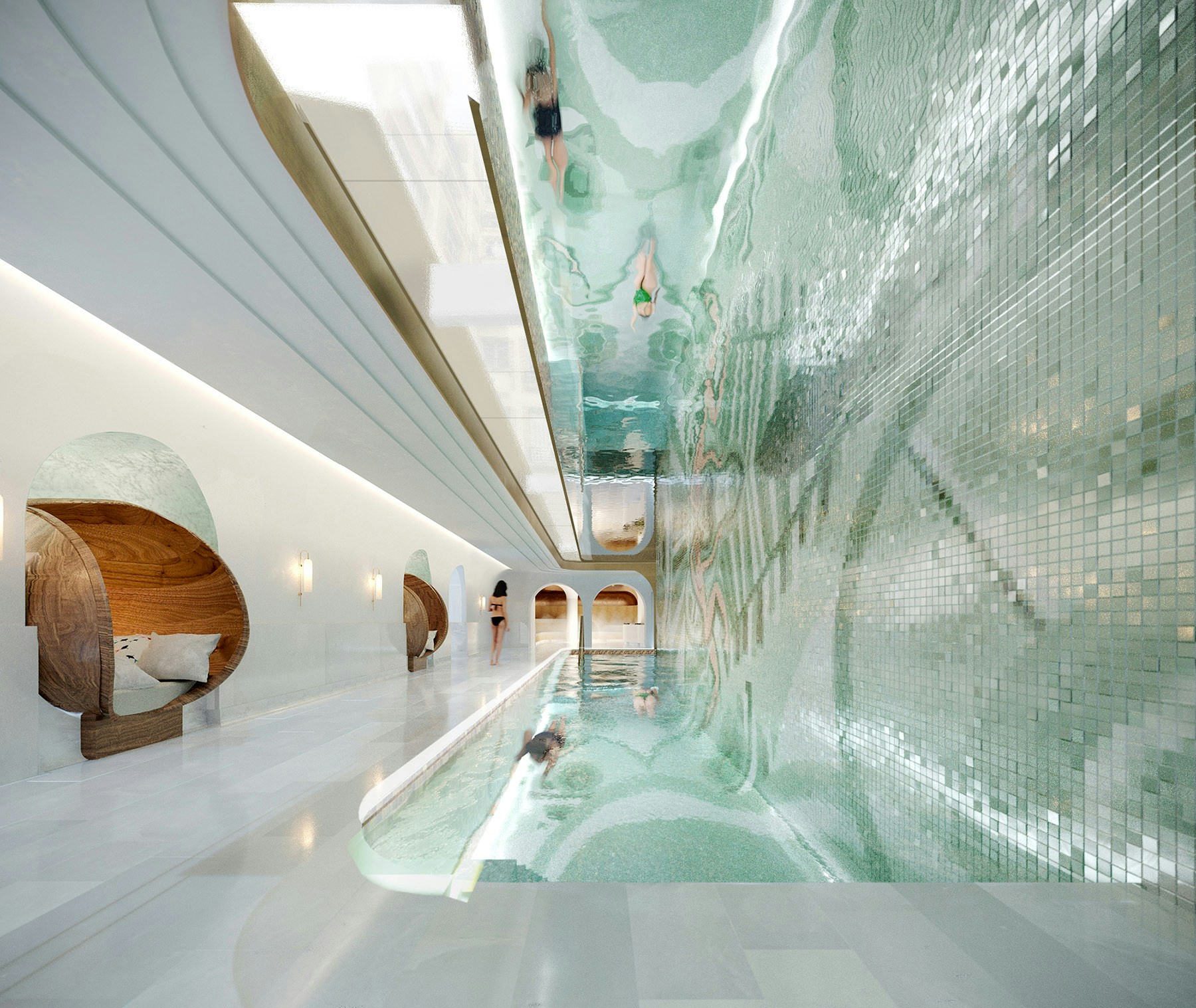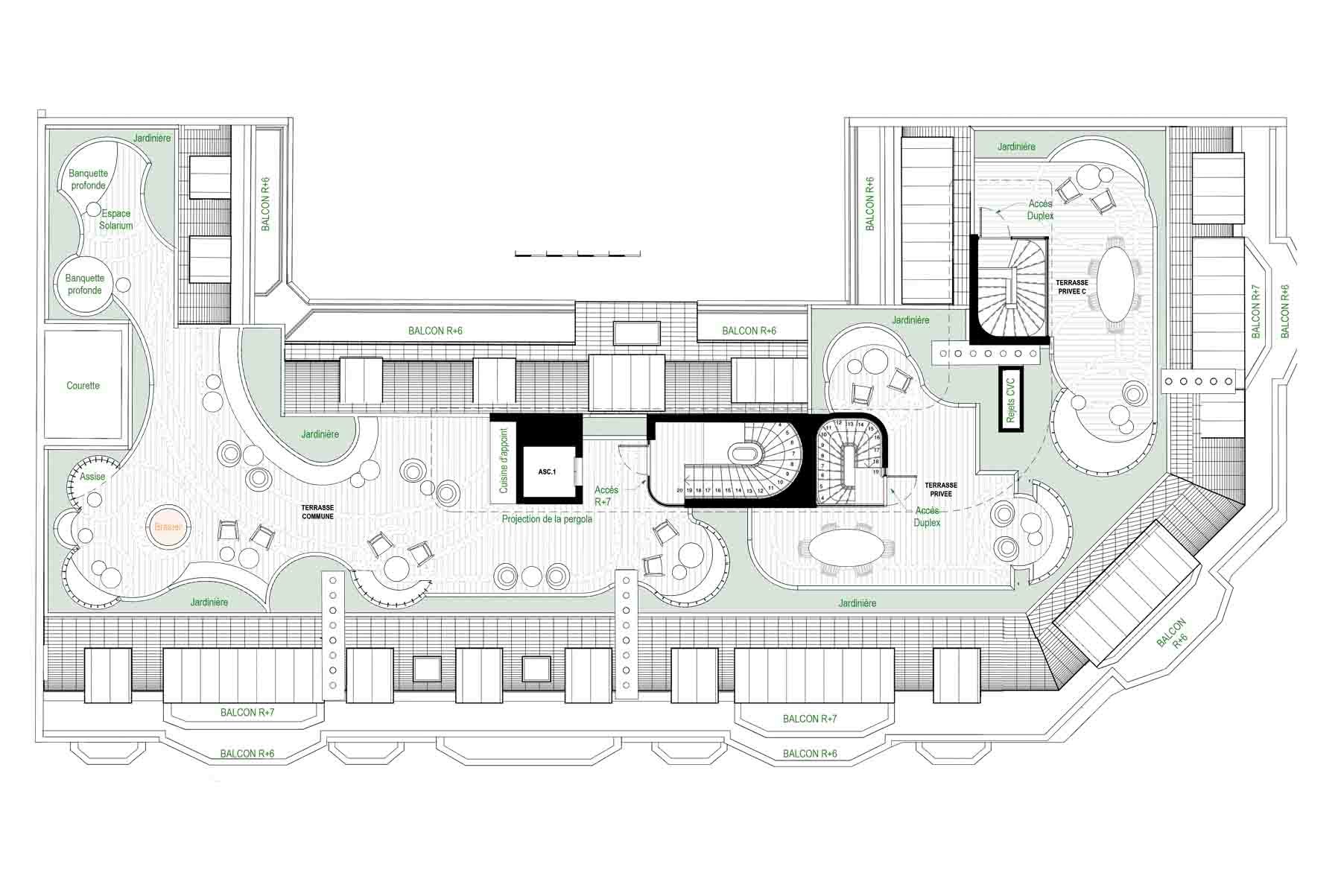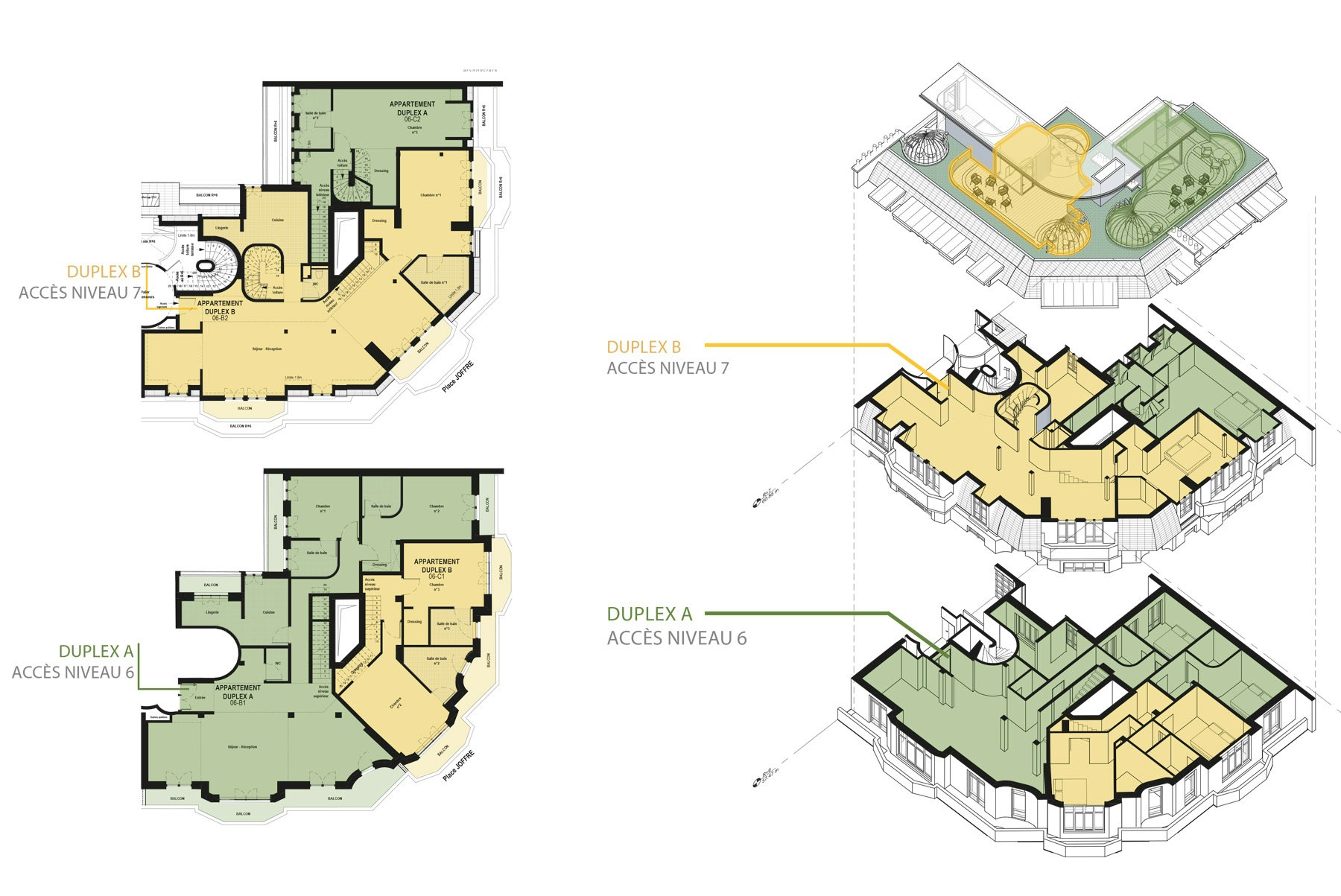CLIENTConfidential
SERVICESBuilding Renovation, Interiors
LOCATIONParis, France
SIZE4 000 m² / 43,055 sq ft
STATUSUnder Construction
CERTIFICATIONBiodiversity
STUDIOS is currently revamping the apartments of this prestigiously located eight-story edifice built in 1927 to reposition it as a luxury apartment building with the same level of services as a five-star hotel.
Beyond updating the building’s technical installations, acoustics and environmental standards to meet current norms, the project is focused on delivering high-end amenities and optimizing surface area.

The street-facing and interior facades will be harmonized and the main entrance enhanced with the addition of a glasswork canopy with a wrought-iron door. The warm, intimate lobby will be designed with the residents and guests of the site’s twenty remarkable apartments in mind.
Marble marquetry floors, delicately fluted wood wall panels inlaid with patinaed bronze and mise en abyme gypsum work ceilings will accentuate the generous spaces, glasswork doors and refined furnishings to give the site a highly singular personality.
A five-star approach for twenty high-end apartments offering services between those of a fully serviced building and a luxury hotel

The site’s apartments will include vast living rooms and spacious bedrooms and bathrooms filled with natural light with an exclusive interior design favoring noble materials and extremely qualitative details.

An underground parking garage will be converted into a wellness center including a pool, spa and fitness room.
A terrace on the building’s roof will allow residents to enjoy stunning views of the Eiffel Tower.

A holistic vision for an exceptional offering.




