CLIENTMicrosoft
SERVICESInteriors, Workplace Strategy
LOCATIONIssy les Moulineaux
SIZE24 000 m² / 258,333 sq ft
STATUSCompleted 2017 - 2020
CERTIFICATIONNF HQE™ Operation Excellent
Microsoft asked us to revamp its campus to fully convey its new corporate culture, centered around people and a user-centric approach to technology.
Warm, convivial and surprising, the spaces designed by STUDIOS encourage interaction and dialogue between employees, clients and visitors.
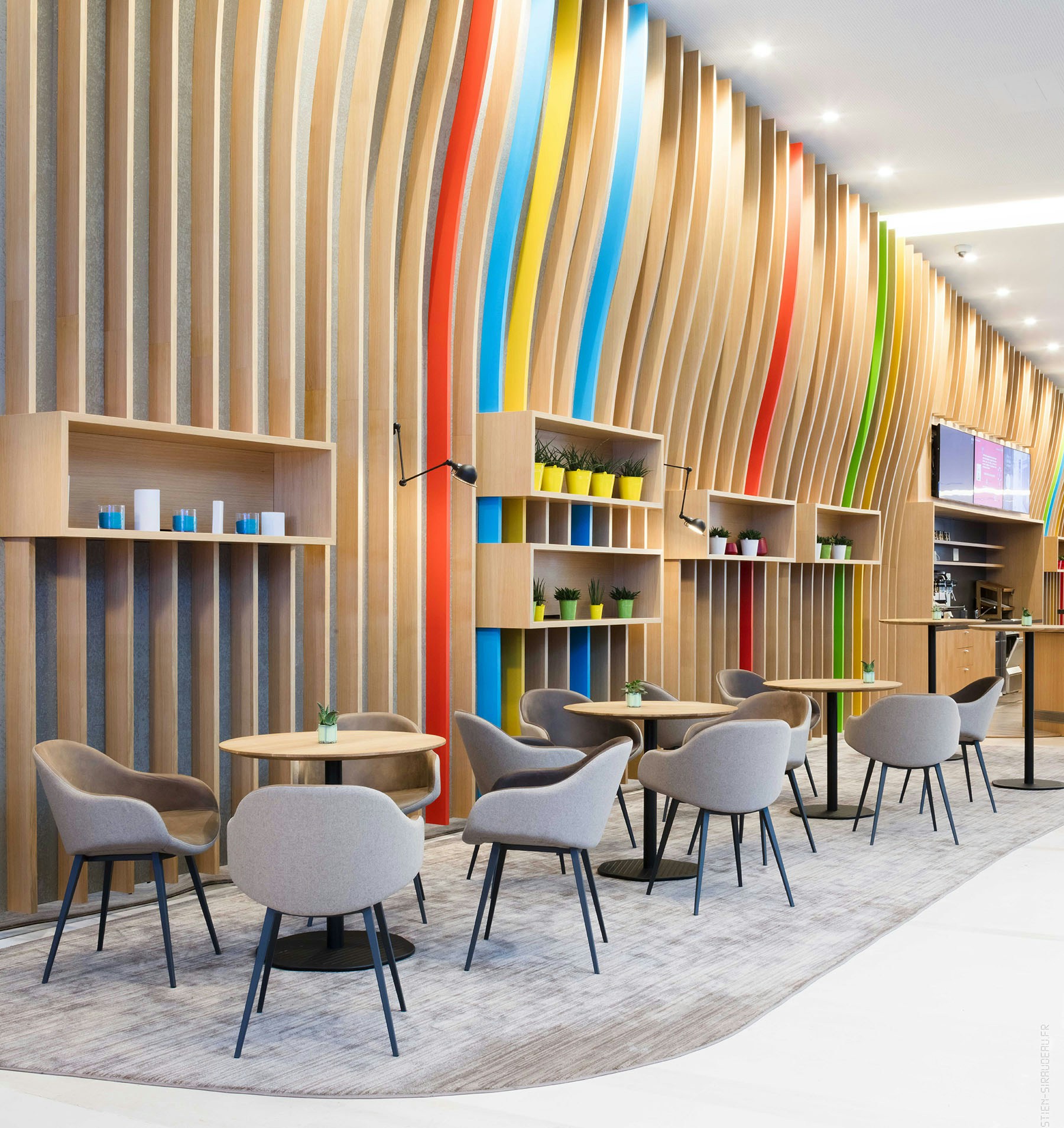
The design was meticulously oriented around the human element and highlighted with quality materials. The lobby was fully transformed from a transitional space to an inviting, lively place where one may enjoy working, exchanging with colleagues or clients or discovering the company’s latest offerings.
The concept was applied to all floors, each of which includes strategically located common spaces.
Reconfigured to foster mobility, performance and well-being, workspaces were given new impetus.
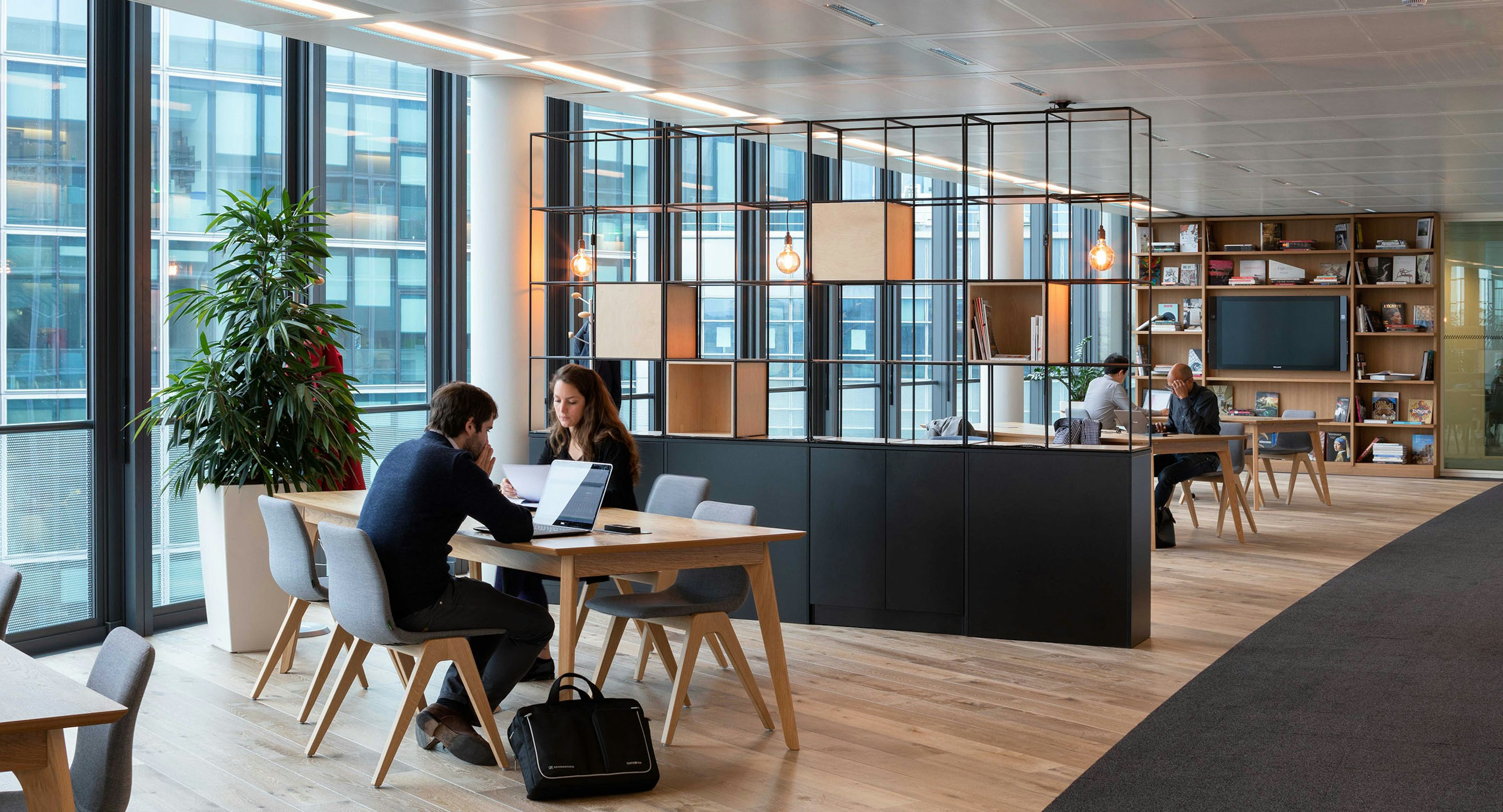
A range of options answers different employee needs throughout the day. Unassigned workstations are ubiquitous, even on the executive floors.
The project encourages employees to work collectively and across specialties, with a great variety of workspaces, from small stations for working solo or with a small team, lounge areas with different levels of confidentiality, closed work booths, phone booths, creativity spaces and more.
A unique identity makes each floor a destination.
STUDIOS created a unique identity for each floor, including thematic cafeterias for fostering informal exchange.
The new campus includes a conference center, an immersive classroom where students may experience Education 4.0 and an innovation center where the range of customer experiences was thoroughly revisited; these spaces are dedicated to allowing visitors to undergo stimulating experiences and explore new synergies.
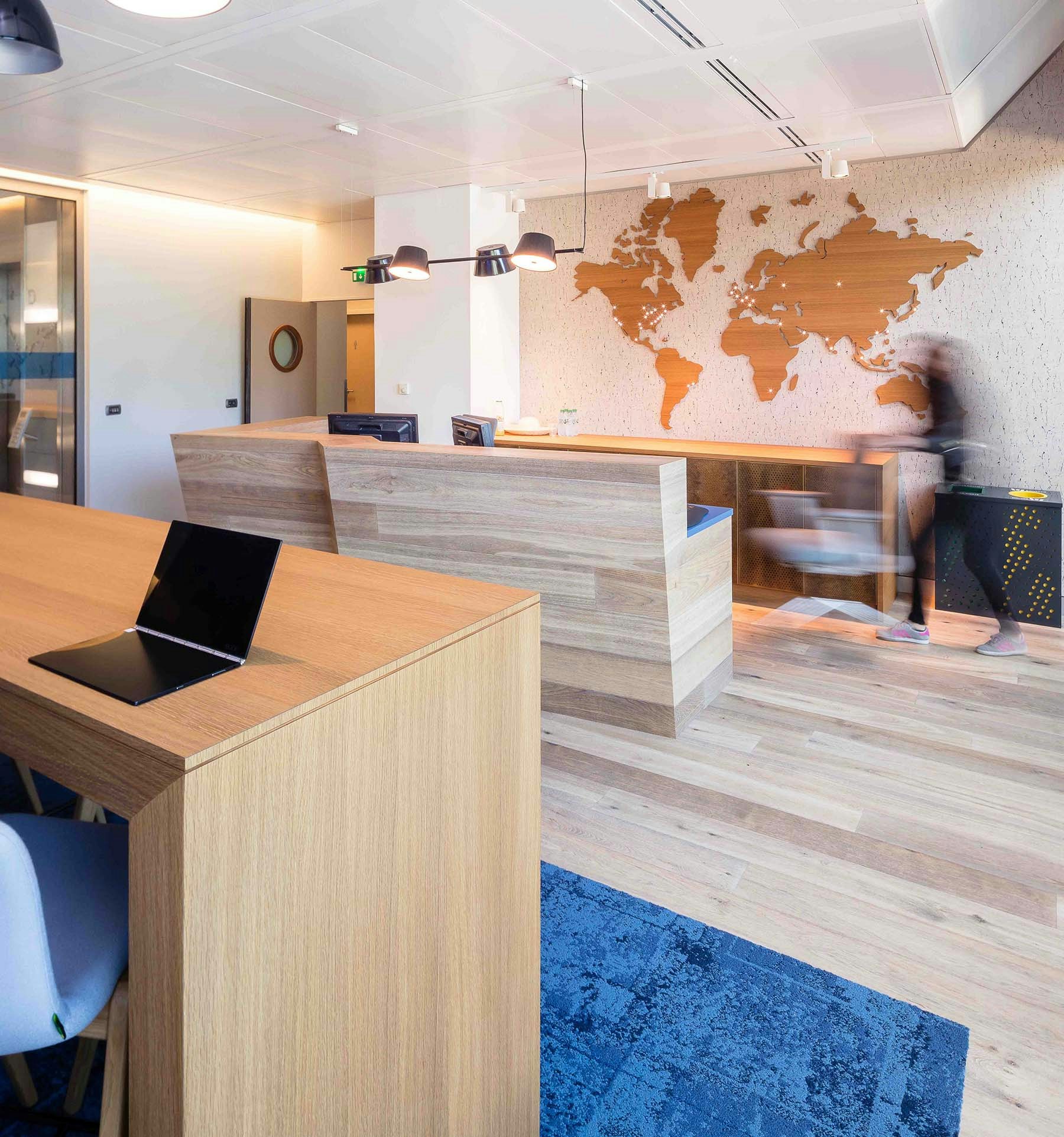
“Upgrade my campus”, a high-tech experience in an inviting environment designed around users’ well-being.
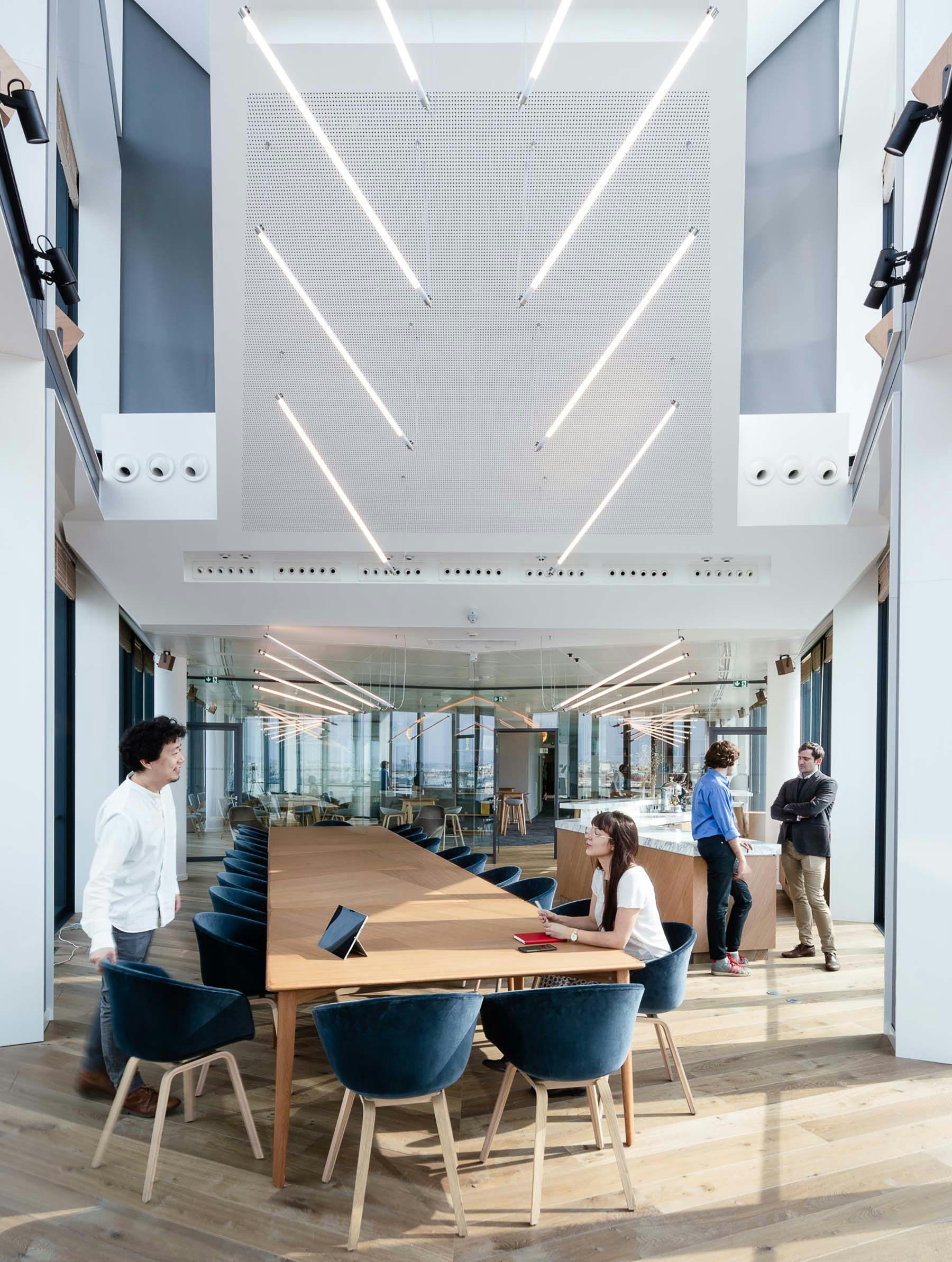
On the latest floor, with stunning views of the Seine, the glass-walled Microsoft Explorer space is an ideal space for organizing events and client meetings.
In the Microsoft Technology Center (MTC), each sector has its own dedicated environment offering an exploration of, and an immersive customer experience in, Microsoft’s cutting-edge technology.


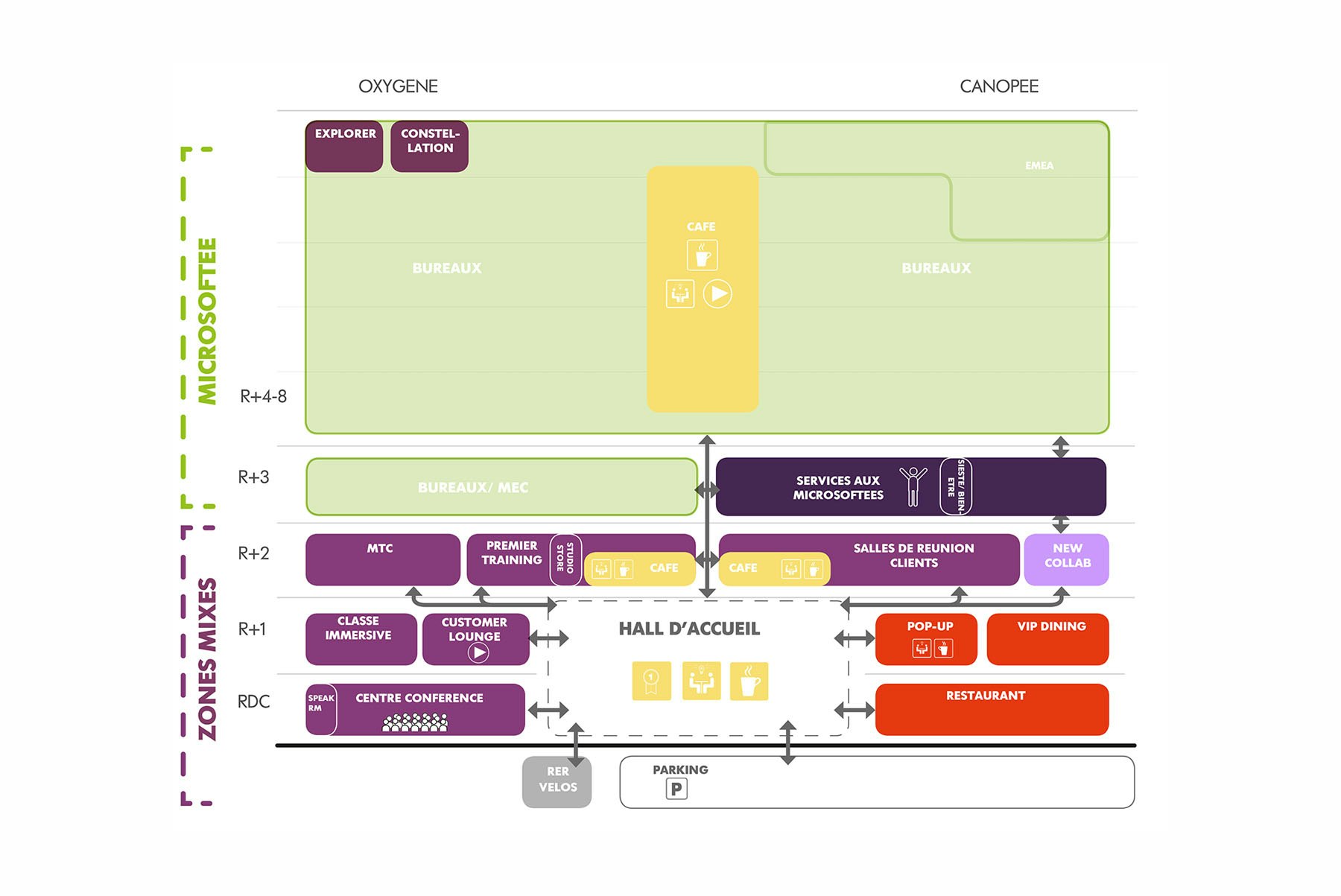
PHOTOGRAPHYSebastien Siraudeau

















