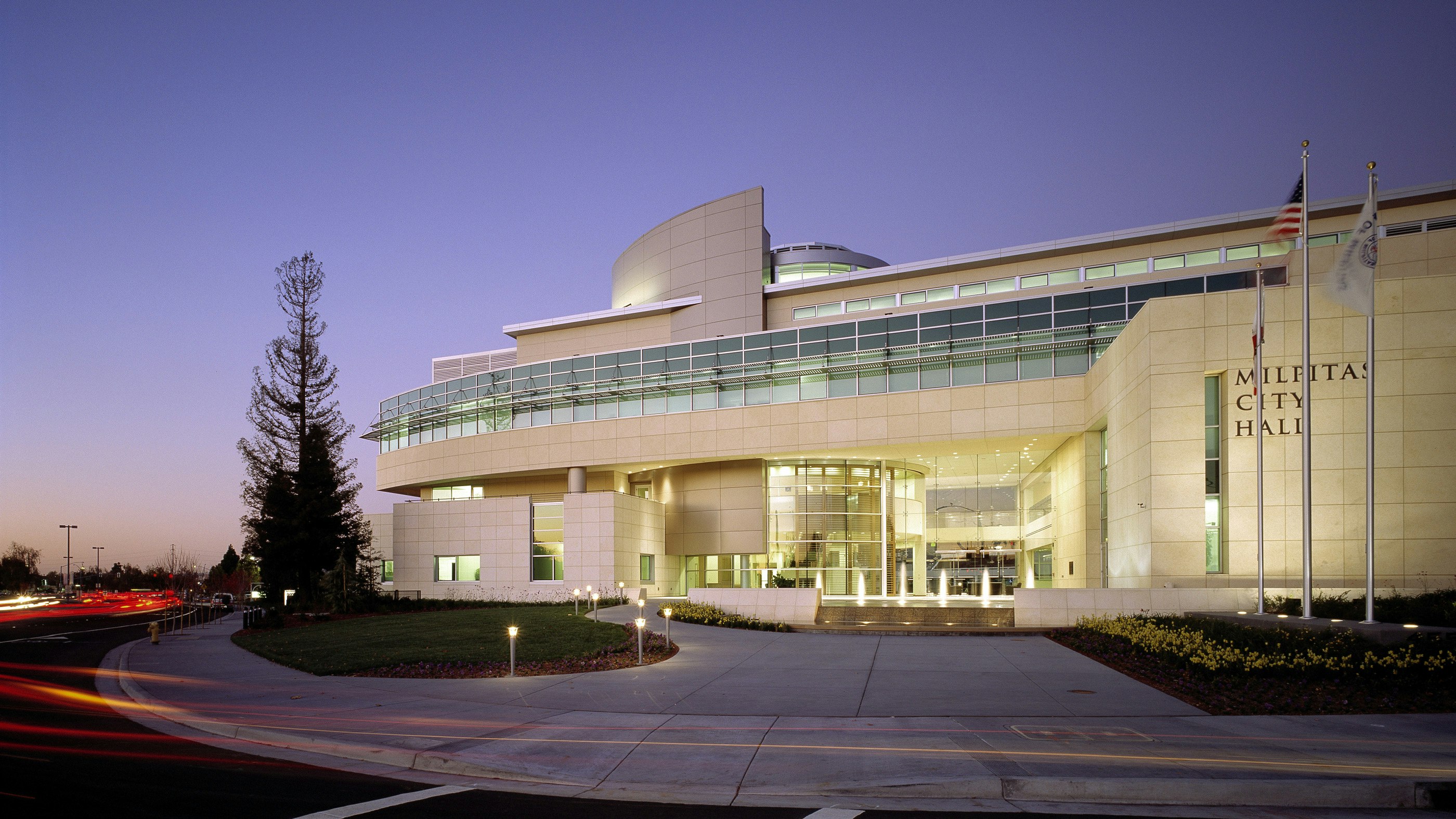CLIENTCity of Milpitas
SERVICESMaster Planning, New Construction, Interiors
LOCATIONMilpitas, CA
SIZE62,000 sq ft
STATUSCompleted 2002
ASSOCIATE ARCHITECTMichael Willis Architects
The city hall is a pivotal element in the evolution of Milpitas from a bedroom community to a full member of the Silicon Valley metropolis. We worked closely with the City to develop a design that captures the essential qualities of civic architecture—in massing, materials, plan organization and circulation.


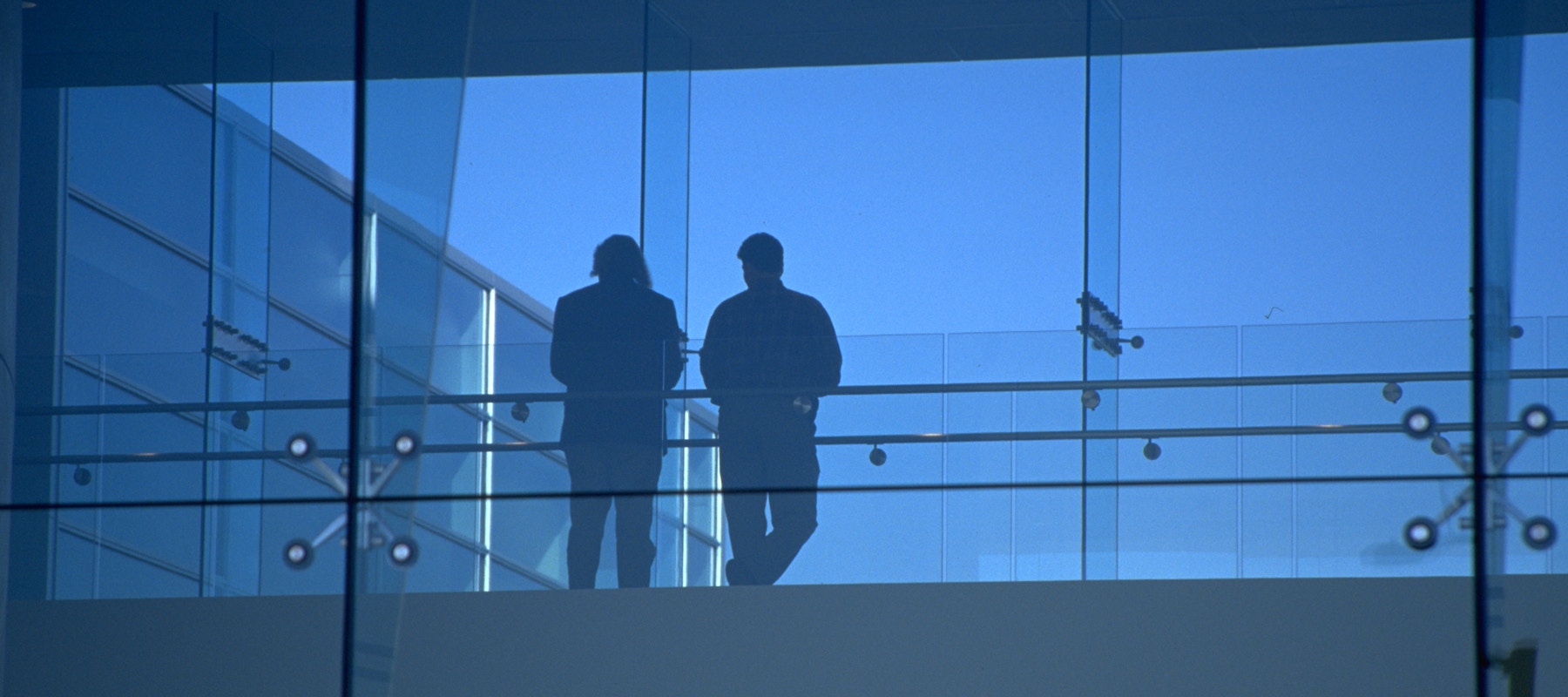
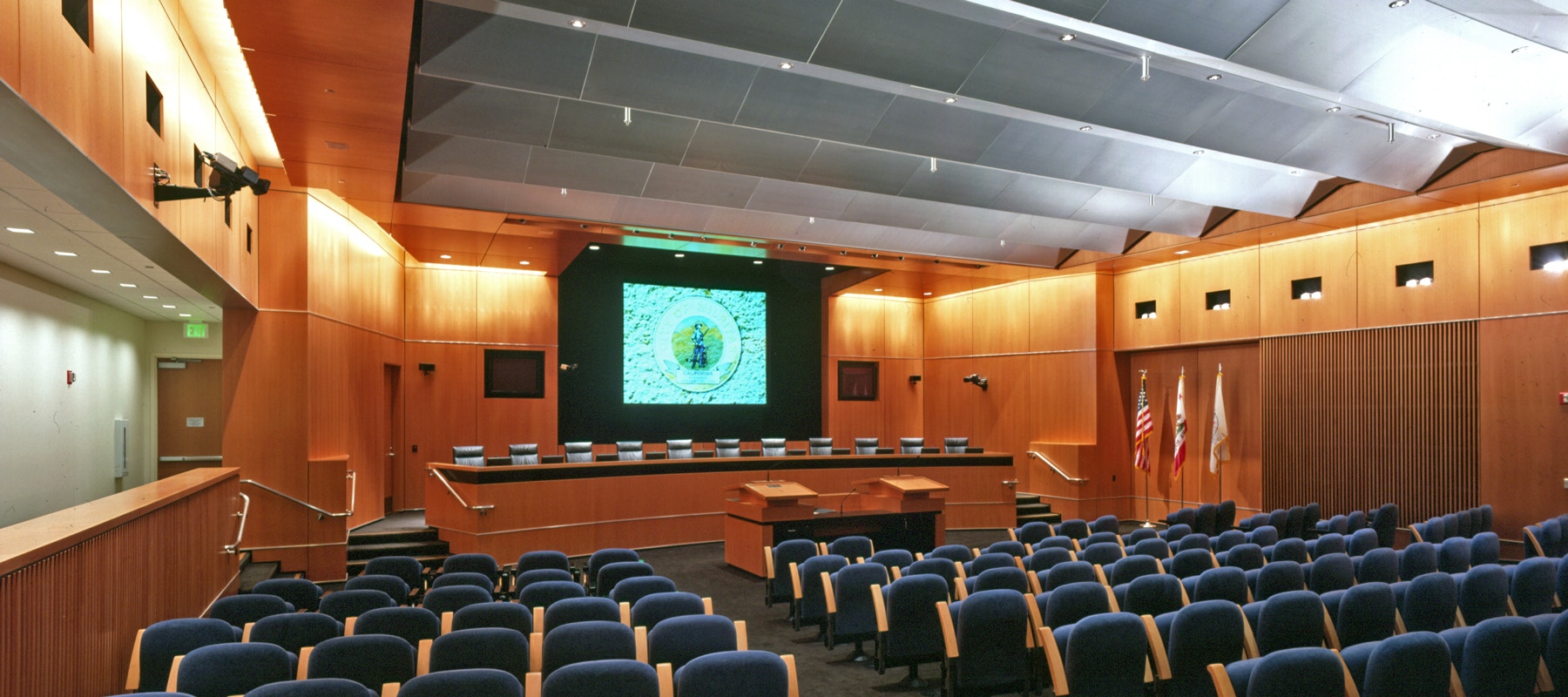
Clearly defined outdoor public gathering spaces at the front and rear of the building lead to the large public lobby, clearly visible from the main elevations. A grand cylindrical form—the central hall that penetrates vertically through the building—unites the structure’s horizontal volumes. The great rotunda is a grand civic gesture that operates as a modern application of traditional typology; the rotunda also acts as a heat chimney, drawing warm air up and out of the structure.
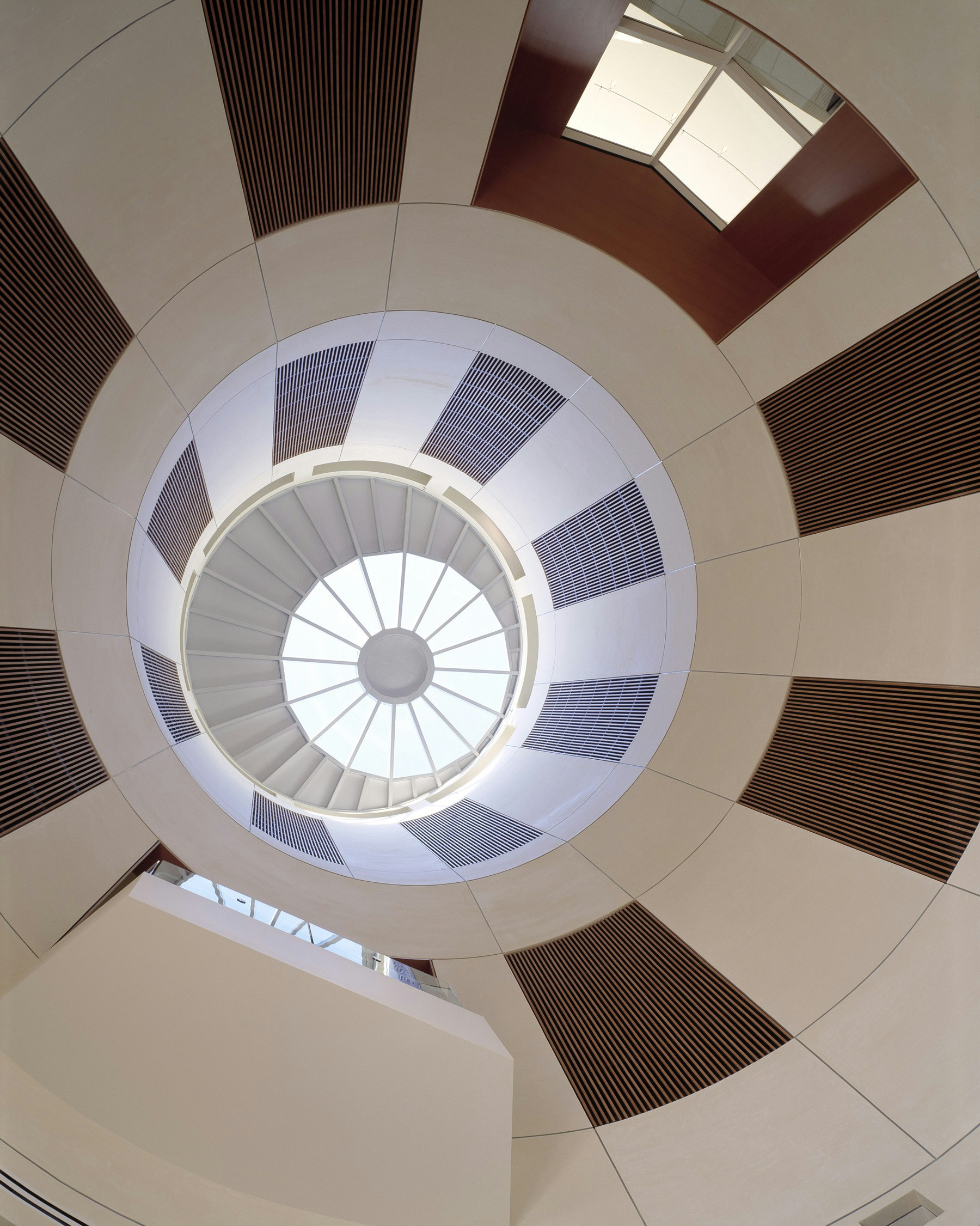
“The sweeping, energized city hall proclaims Milpitas’ Silicon Valley character while maintaining the comfortable scale of a town that still feels small.”
Alan Hess, San Jose Mercury News
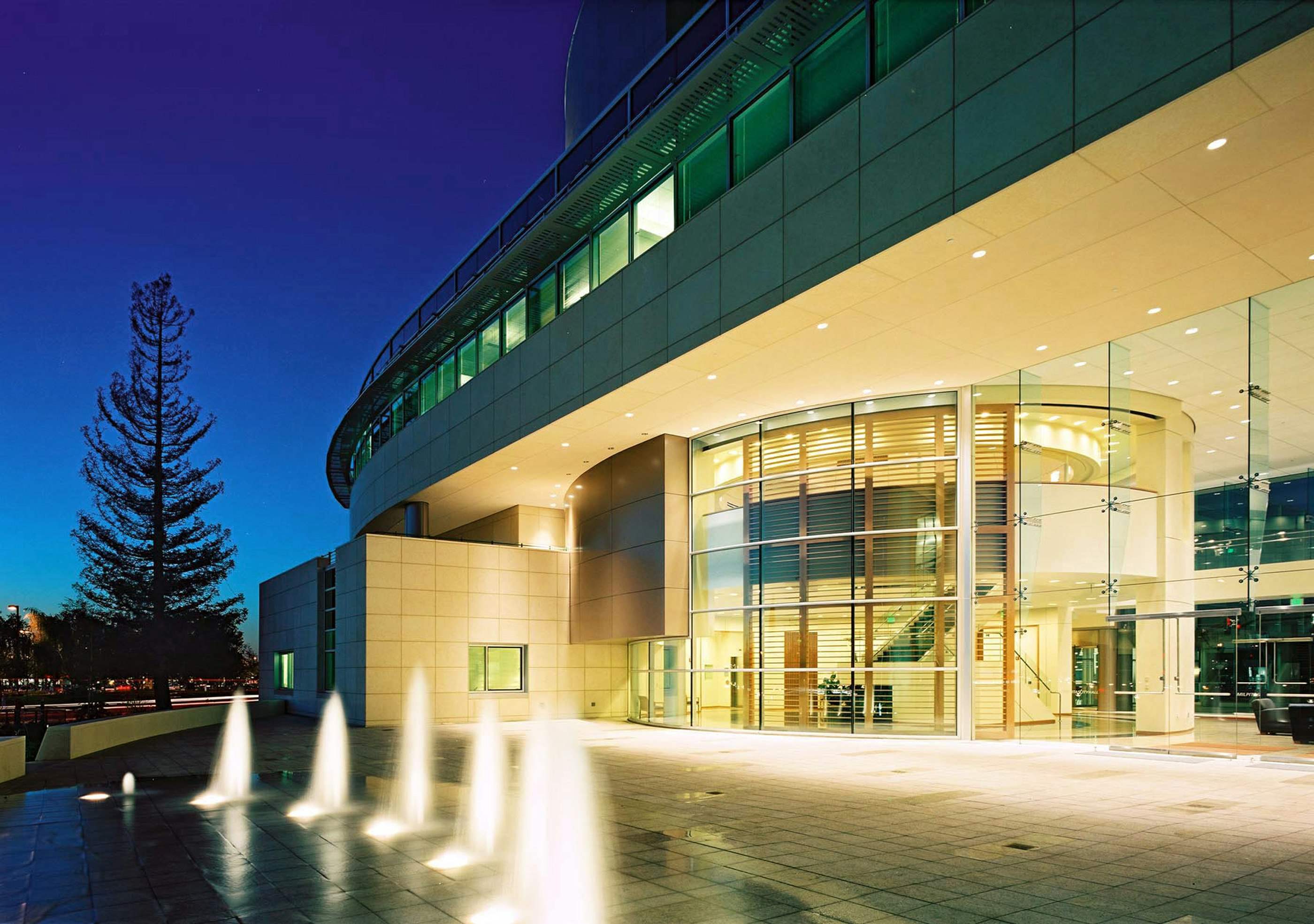
Awards and Press
- The Chicago Athenaeum, American Architecture Award — 2004
- A Burgeoning New City’s New Headquarters Radiates with Innovation — Architectural Record 2004
- AIA San Francisco Best of the Bay, Excellence in Design Award — 2003
- Milpitas City Hall Shows How It’s Done — San Jose Mercury News 2002
PHOTOGRAPHYTim Griffith
