CLIENTShanghai Fengxian New Town Construction and Development Co., LTD
SERVICESInteriors
LOCATIONShanghai, China
SIZE400,000 sq ft
STATUSCompleted 2019
Nestled into a forested area an hour outside of central Shanghai, the JKS Arts and Cultural Center is a new destination for the district of Fengxian, offering mainstream and experimental theater, musical performances, art exhibitions, fashion shows, and other events.

Inspired by China’s agrarian roots and the Center’s forest location, we set out to create a timeless design that looks to the future while integrating traditional Chinese planning models. The concept for the lobbies centers on tree-like wooden volumes with sculpted wall panels and aluminum fins with leafy forms. The patterning of the ceilings creates the effect of sunlight filtering through trees and branches during a walk in the forest, and form a visual connection to a significant exterior trellis. Swirling and looping stairways echo the brush strokes of Chinese calligraphy.
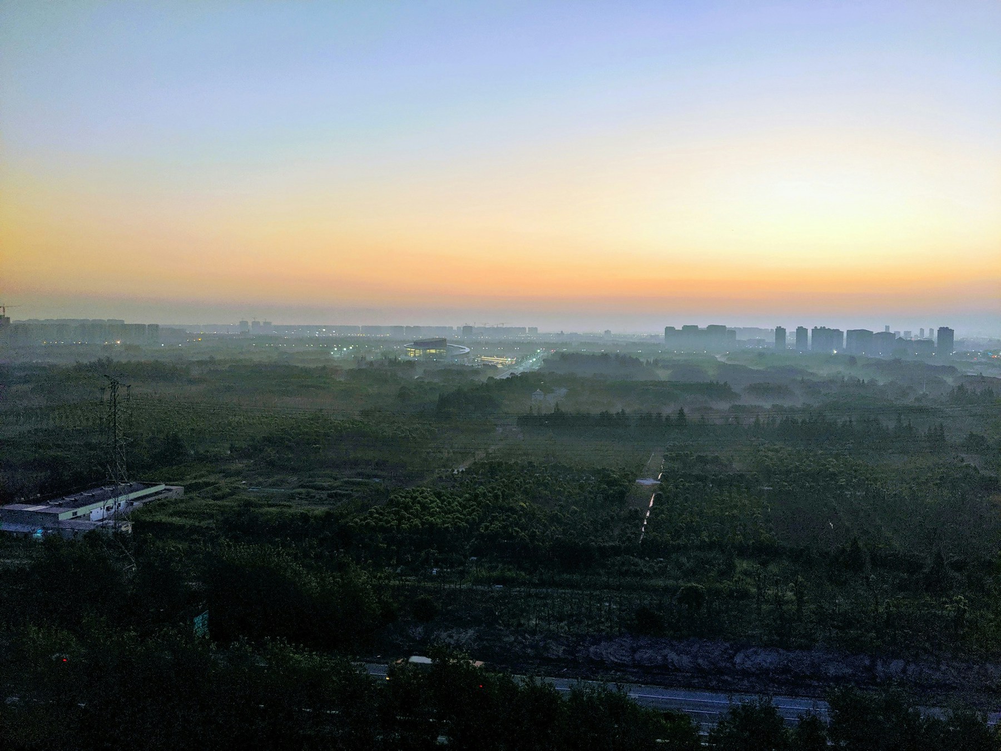
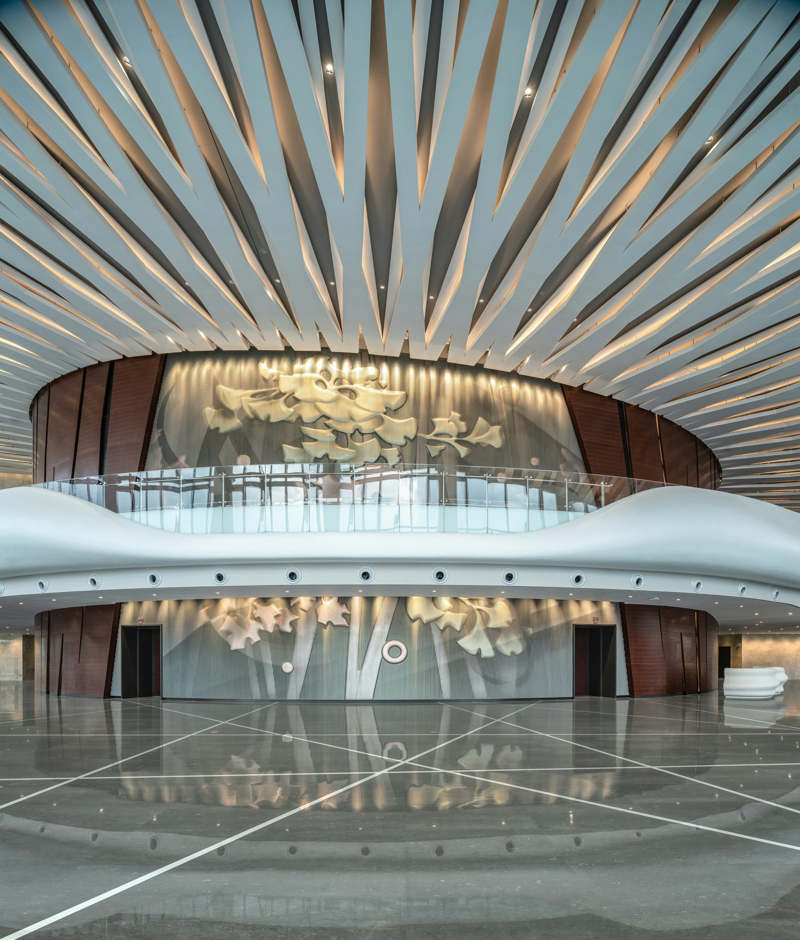
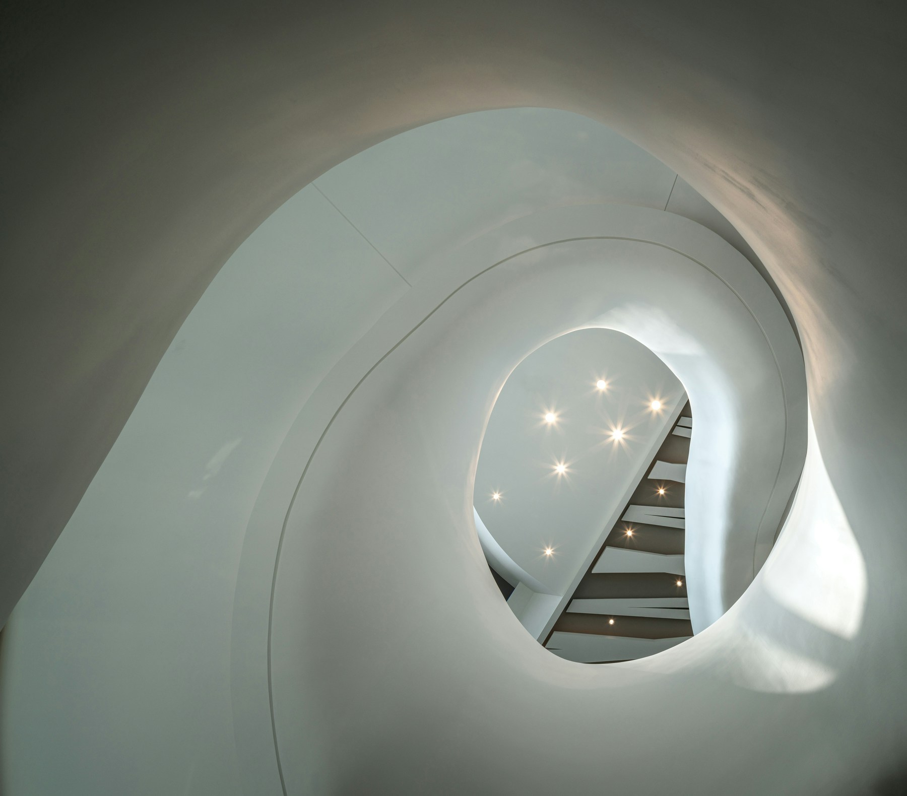

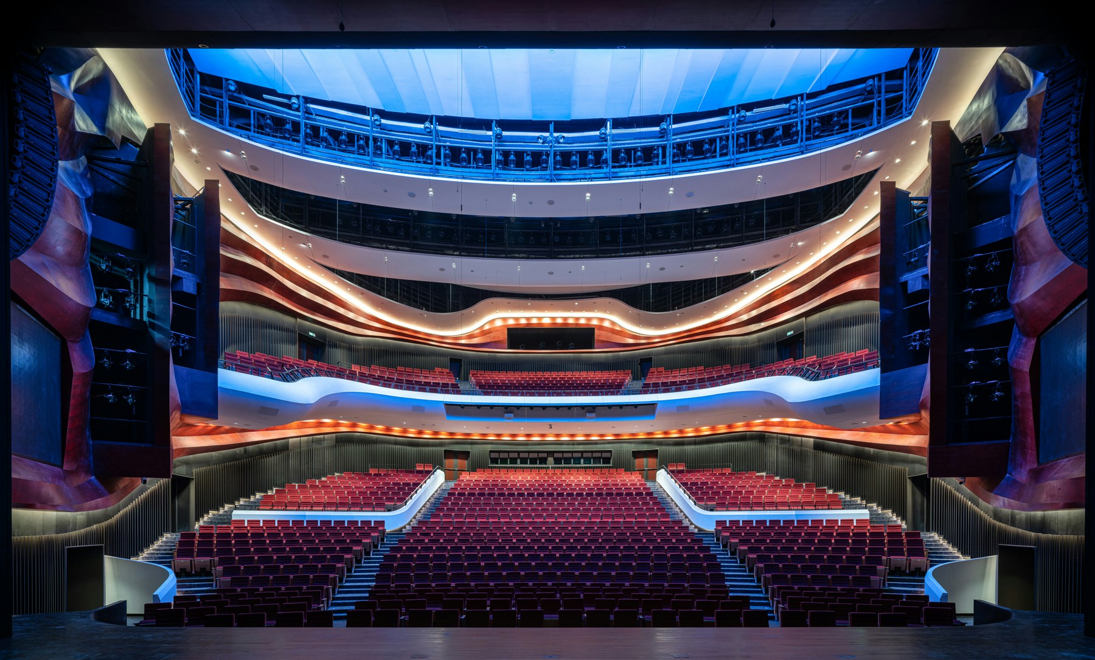
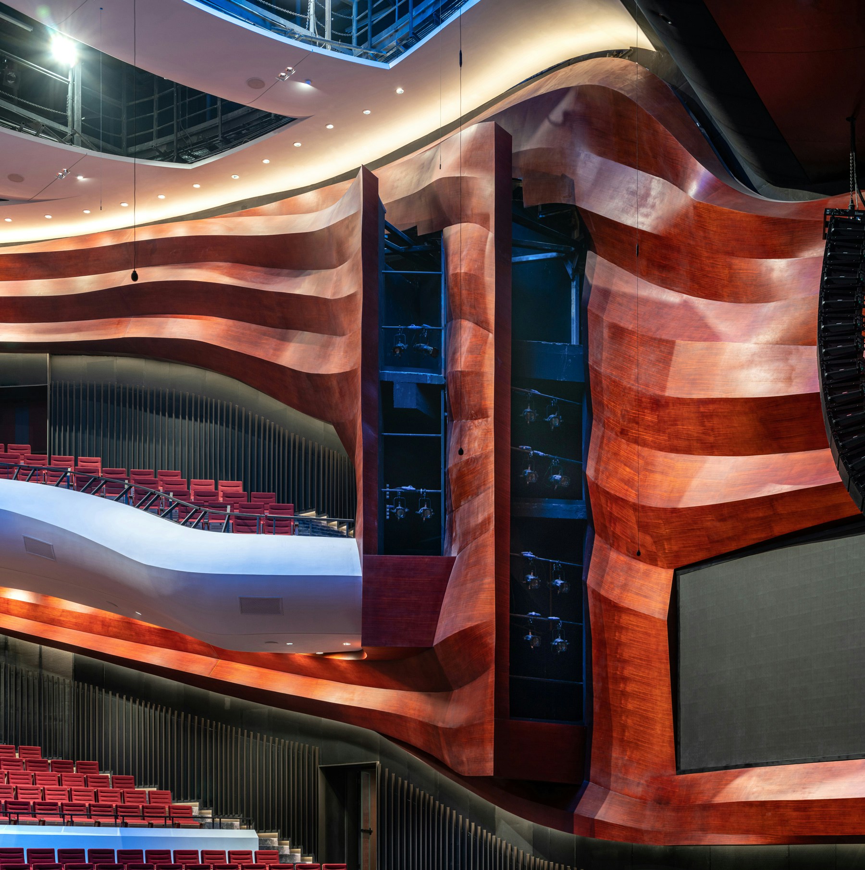
The Center feature three distinct venues:
- The 1200 seat main theater features a sophisticated Meyer sound system, allowing more freedom in form and materiality in the design of the auditorium without compromising acoustic quality. Sculpted wood wall panels conjure an impression of the auditorium having been carved out of the center of a tree.
- The 500 seat flexible theater features a telescoping seating system and moveable panels to host a variety of events, including experimental theater productions, fashion shows, and art exhibitions.
- The 300 seat theater provides an intimate setting for local events, such as small ensembles, indigenous folk music, and dance performances. The theater opens directly to the lobby through retracting panels, creating space for a broader secondary audience. In the auditorium, thousands of crystals emulate rain drops above a sea of blue seating.
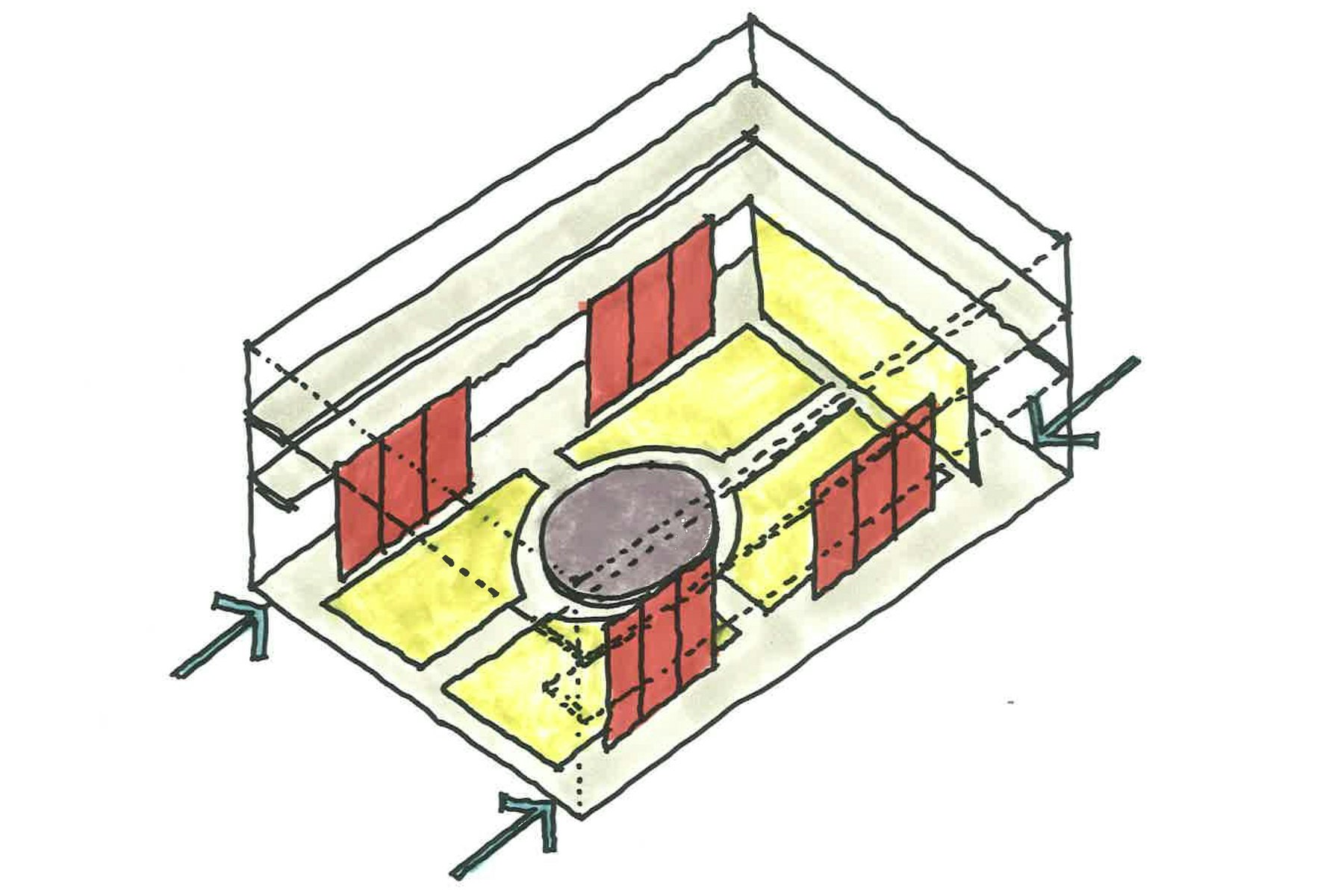
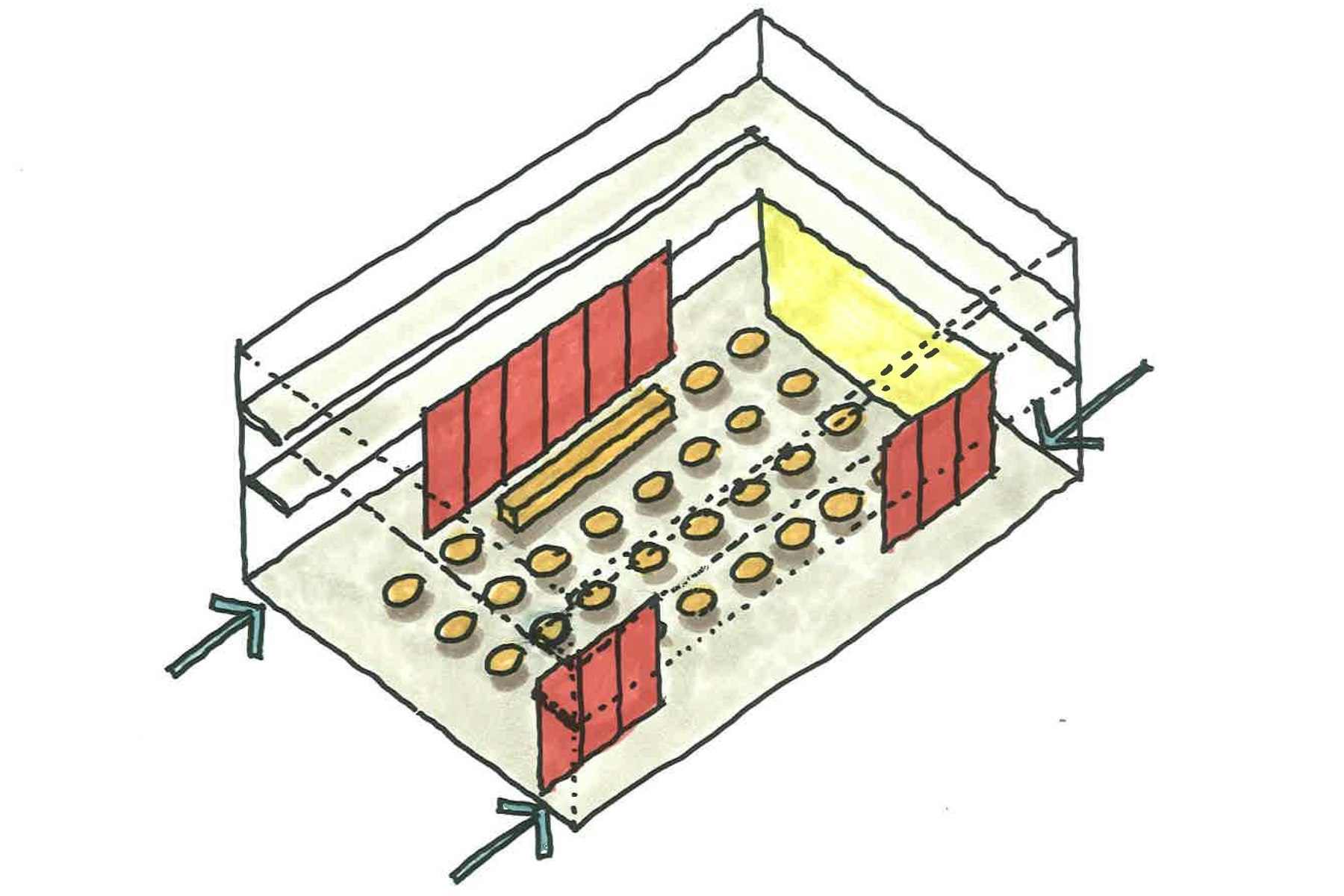
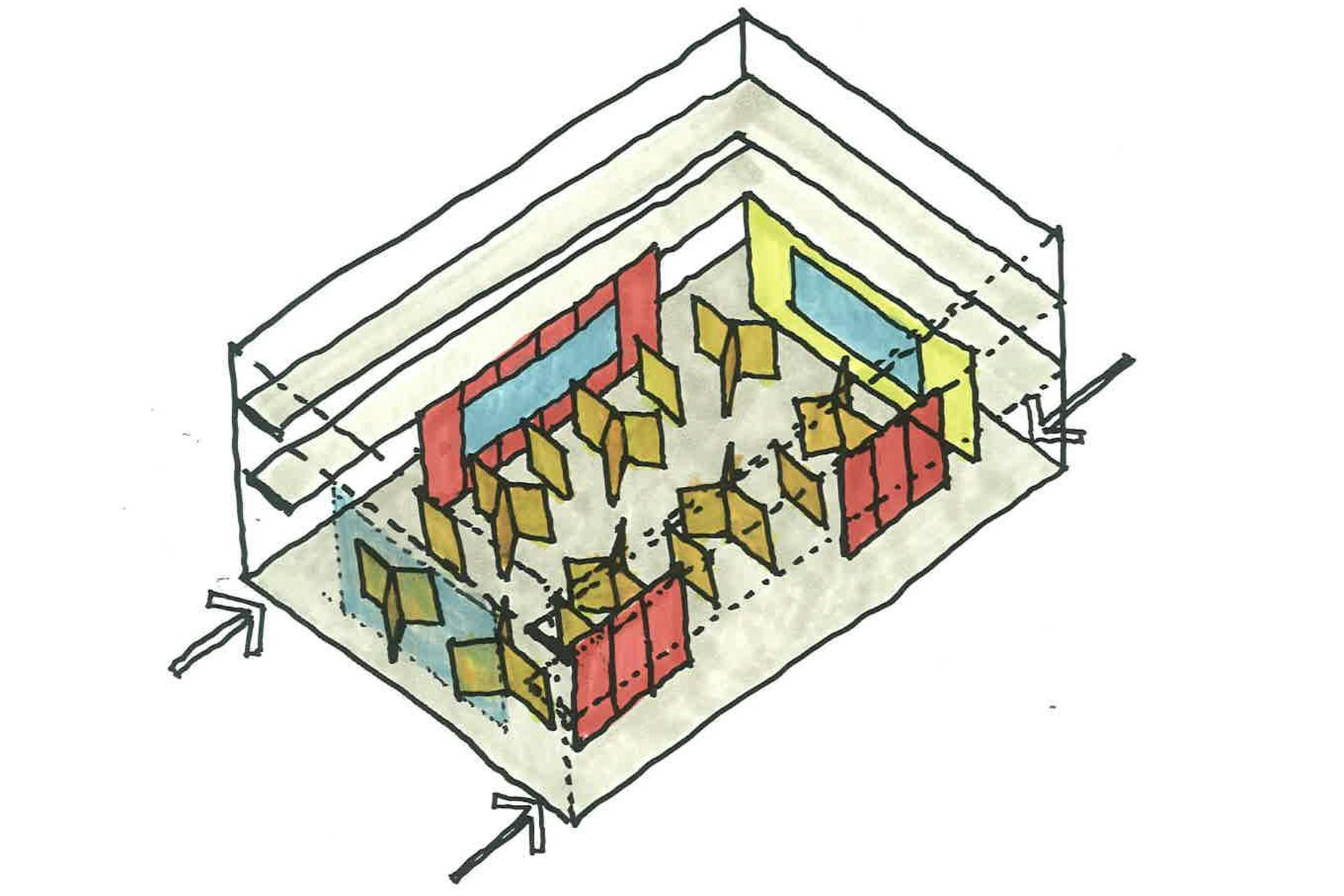
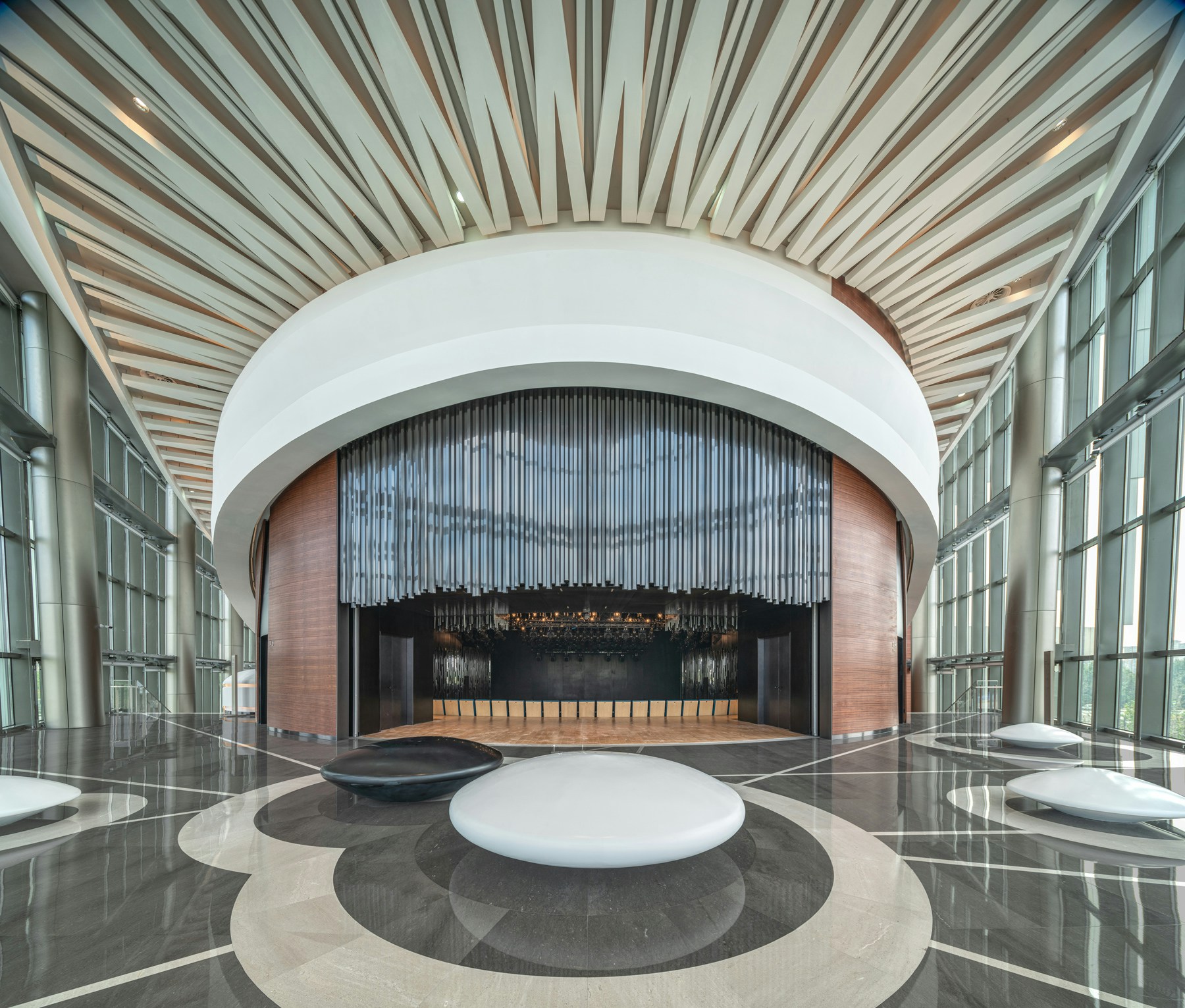
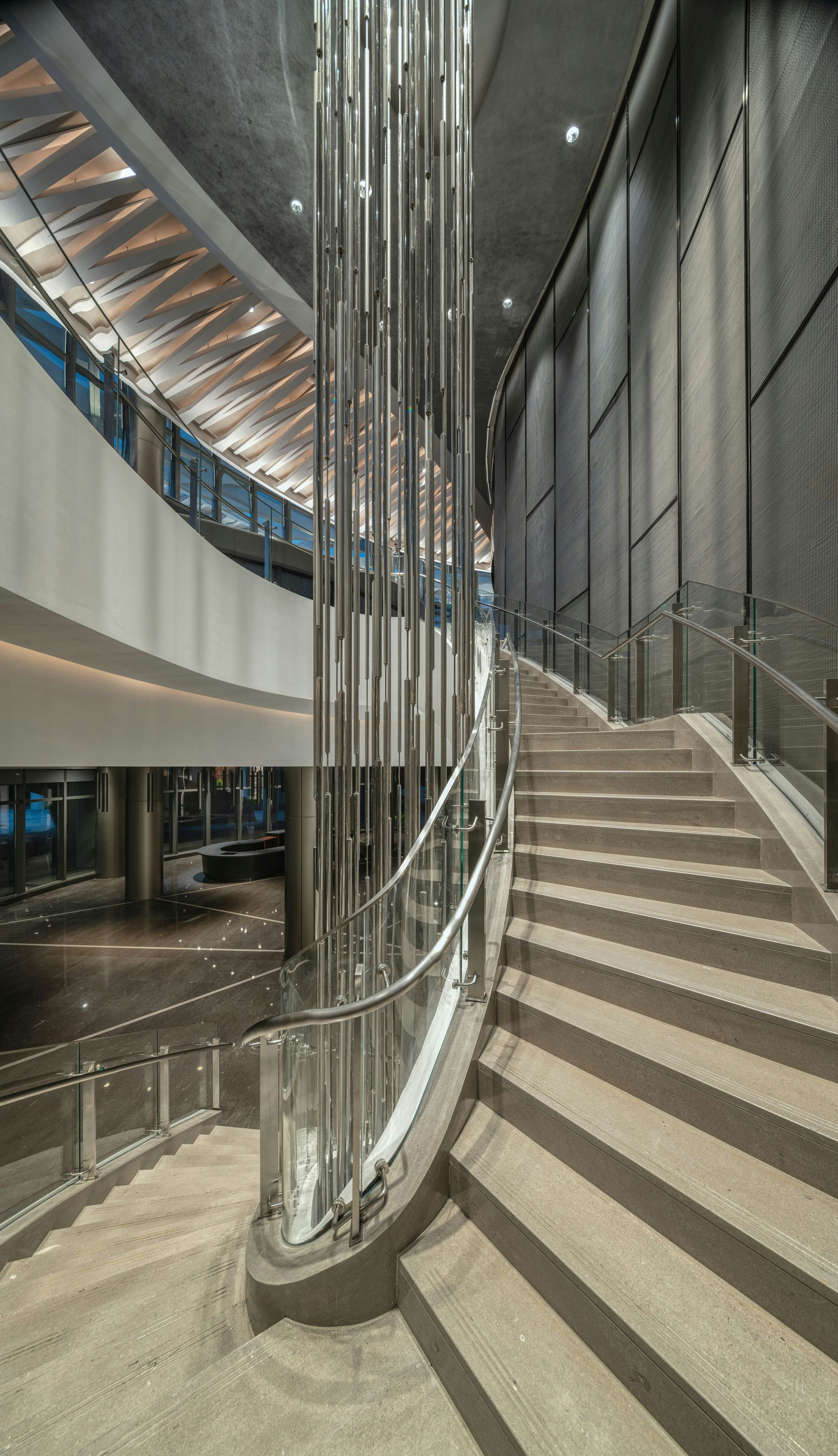

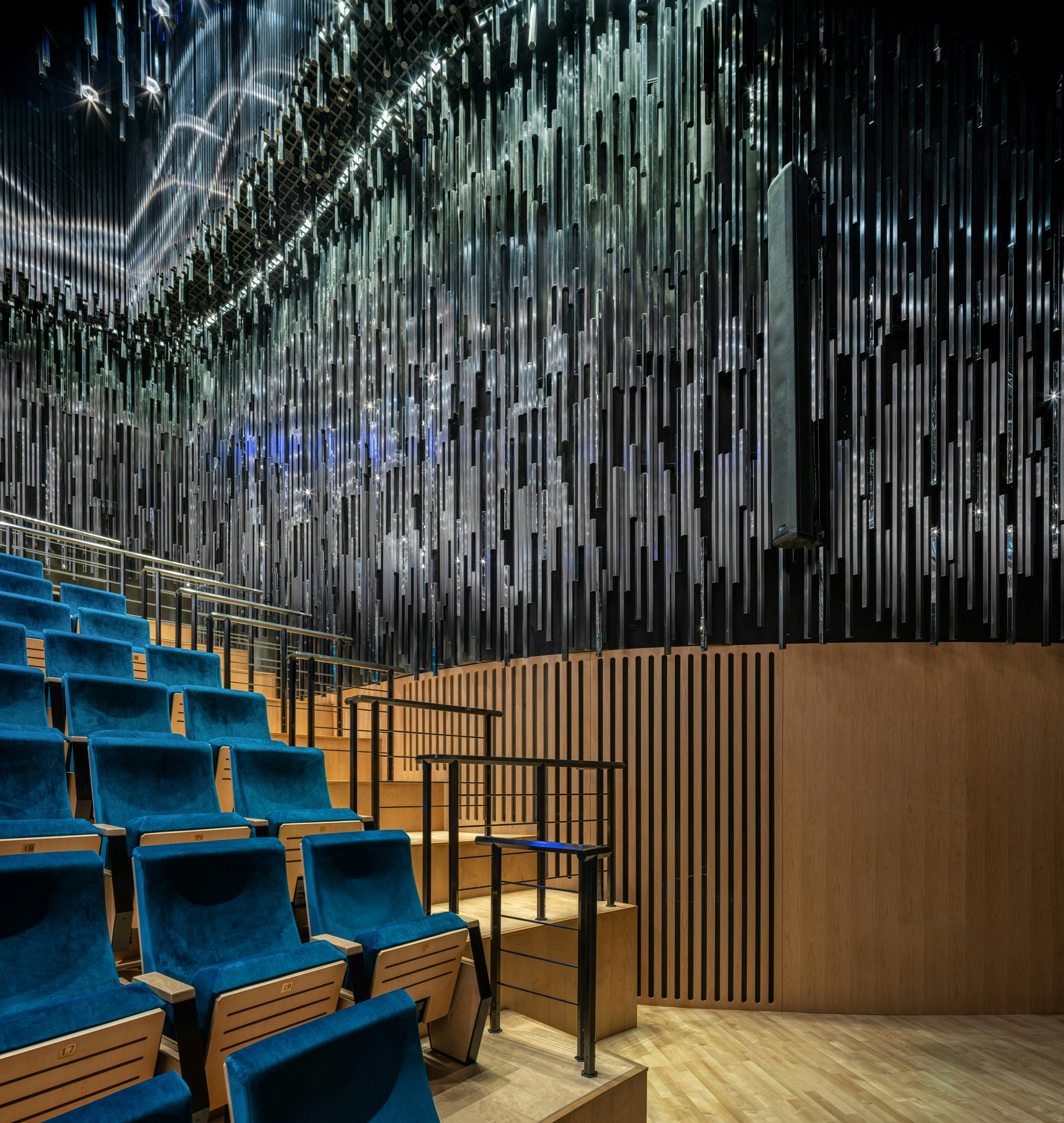
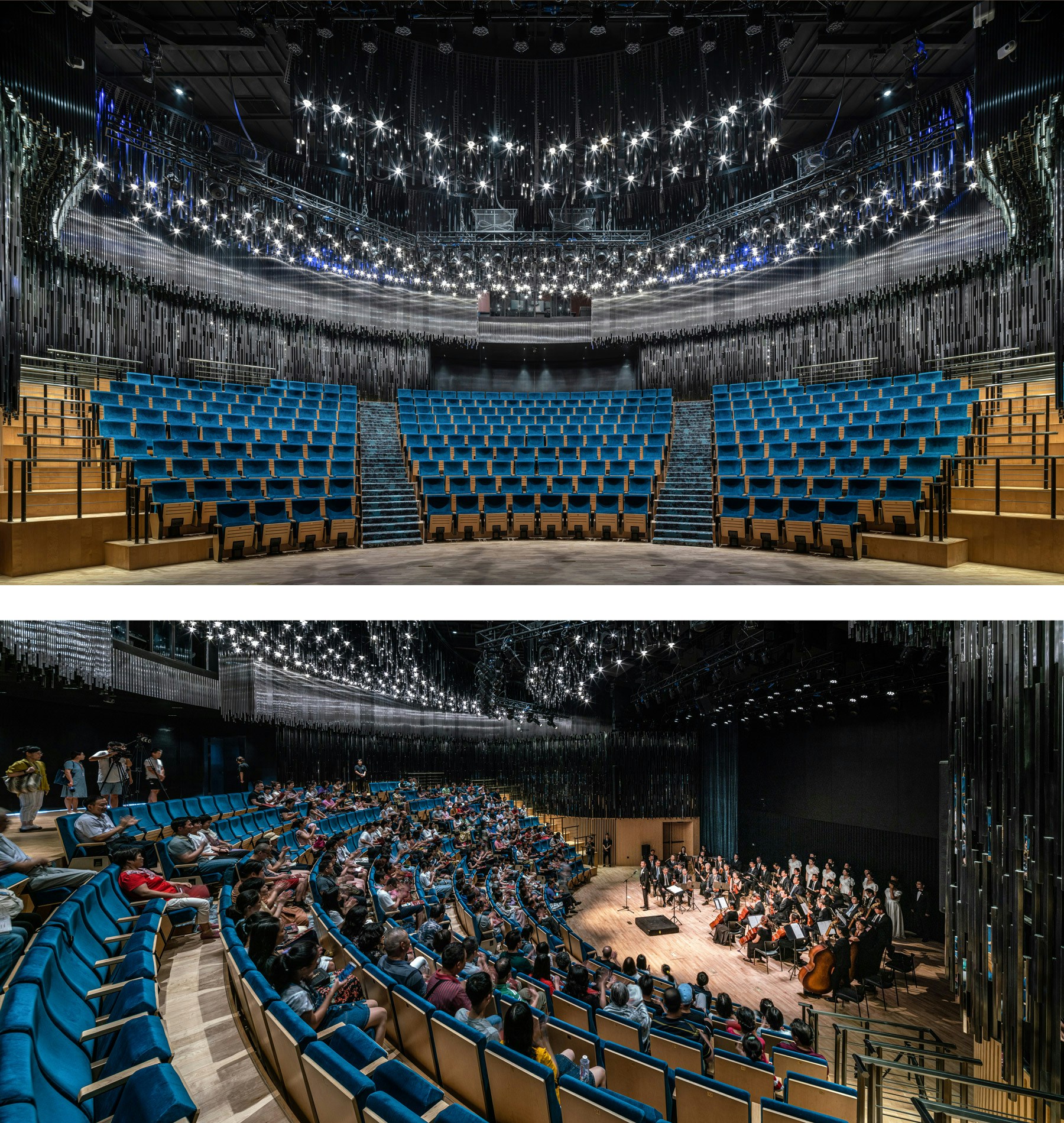
The project is part of the central government’s effort to develop towns around major cities, thereby reducing population pressures and creating desirable places to live with open space and better air quality. STUDIOS designed all of the public areas within the Center, including the three theaters and their associated lobbies, as well as art and exhibit spaces. We also collaborated with the base building architect to develop the auditorium cores.

PHOTOGRAPHYKerun Ip







