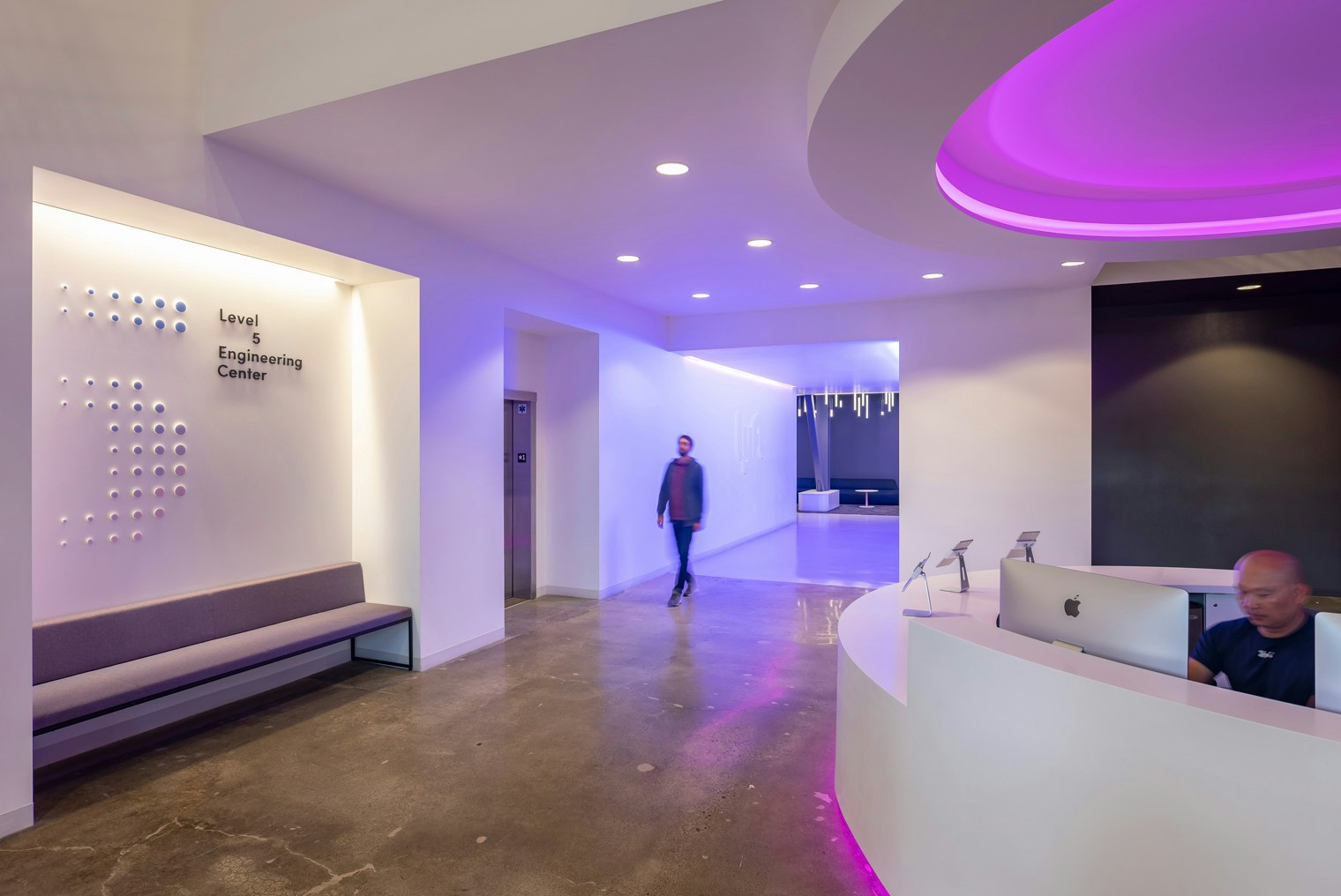CLIENTStanford Real Estate
SERVICESMaster Planning, New Construction
LOCATIONPalo Alto, CA
SIZE83,000 sq ft + 44,000 below-grade parking
STATUSCompletion 2020 (shell + core)
Tucked into its hilly site in the southwestern portion of the Stanford Research Park, the new building backs up to scenic Coyote Hill. The design provides both the feeling of an intimate campus and sweeping views out across Palo Alto and the greater Silicon Valley. Our guiding principle was to develop a design that harmonizes with the beautiful hillside setting while attracting and accelerating innovation for technology, R&D, biotech, and life sciences tenants.

The building is stepped with the slope of the hillside to create a series of elevated terraces and stepped plazas that guide visitors to the entrances and encourage tenants to enjoy the mature redwood trees and native landscaping throughout the site.
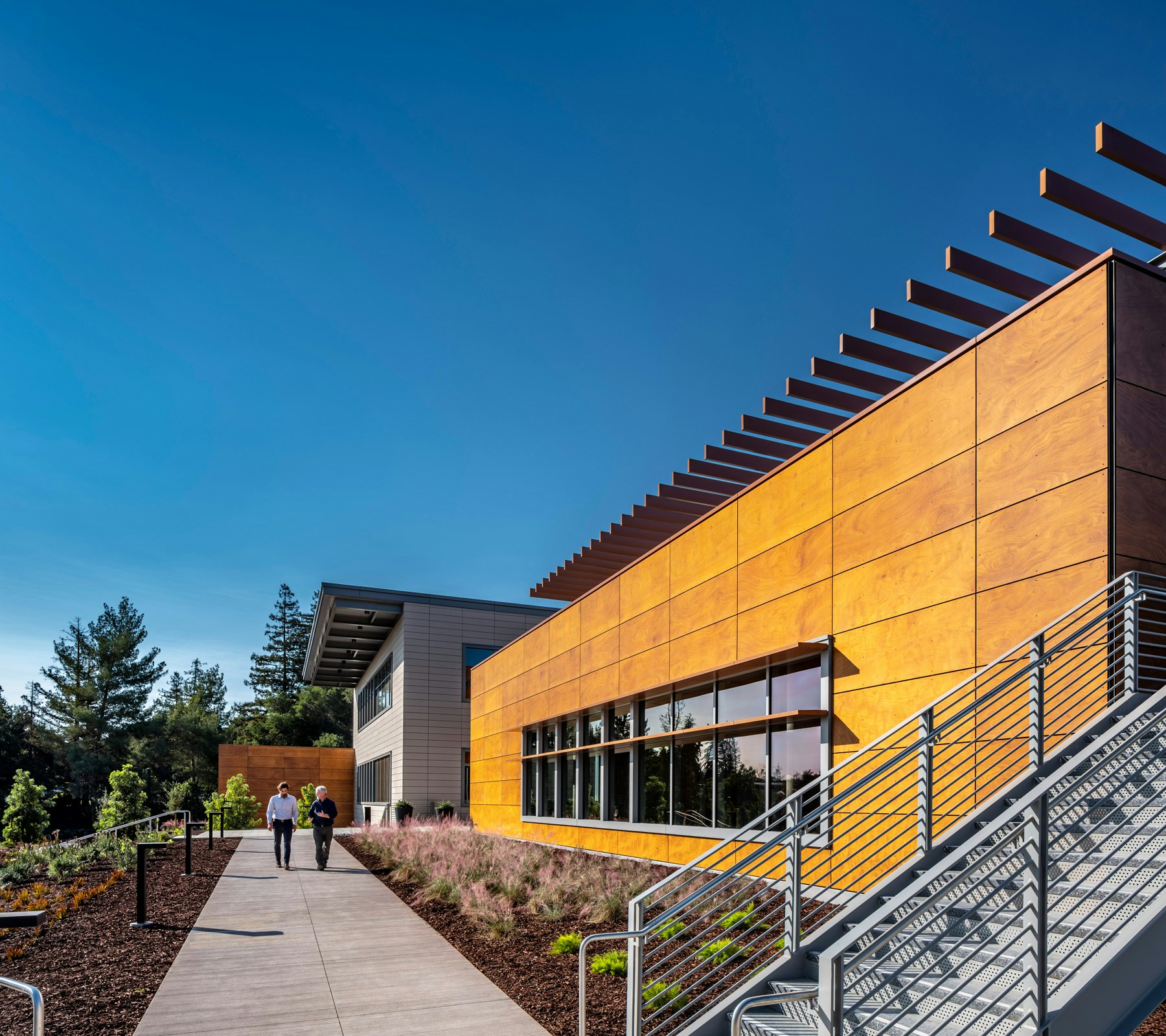
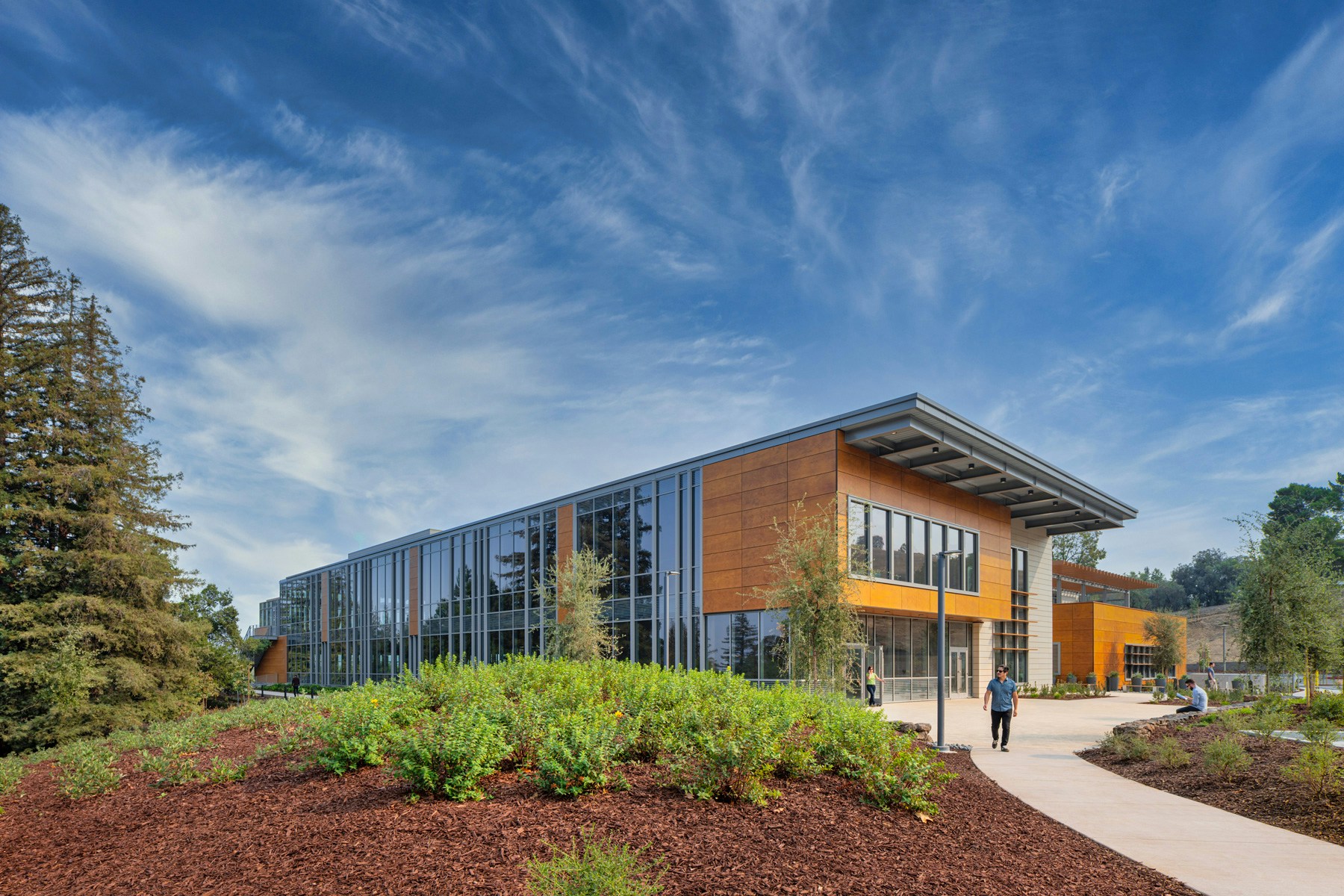

Inspired by the backdrop of Coyote Hill, we selected warm and earthy materials to convey a welcoming presence while also expressing forward-looking, high-performance building systems, large expanses of glass, and open floorplates essential for an R&D/office building. We integrated architectural and shading strategies to maximize day-lighting while reducing energy loads, and added a large photovoltaic array on the roof. Floor-to-ceiling glass along most of the north façade and a large saw-toothed central skylight bring bright natural light deep inside the building. The two wings flank a great central room, forming the social and collaborative heart of the project.
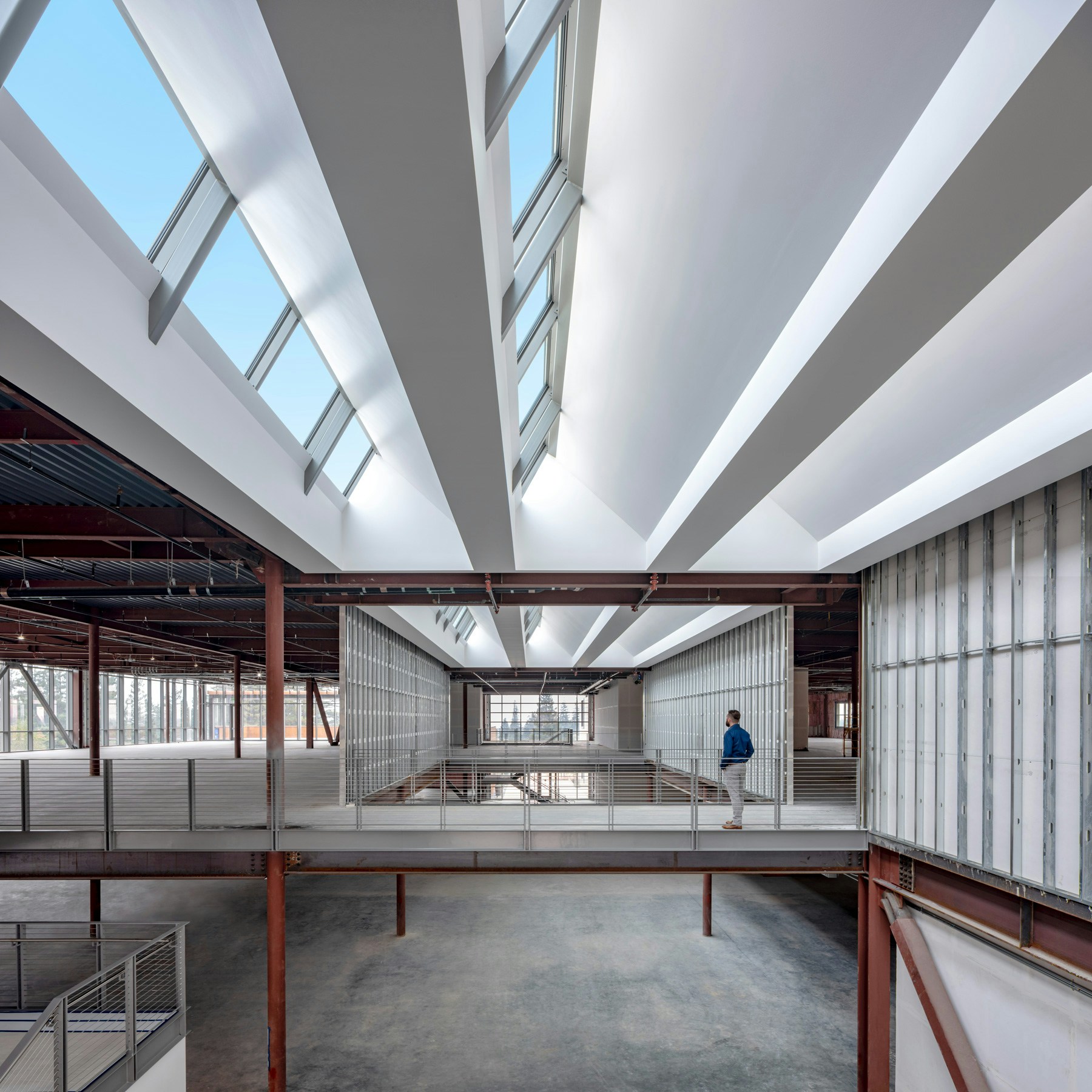

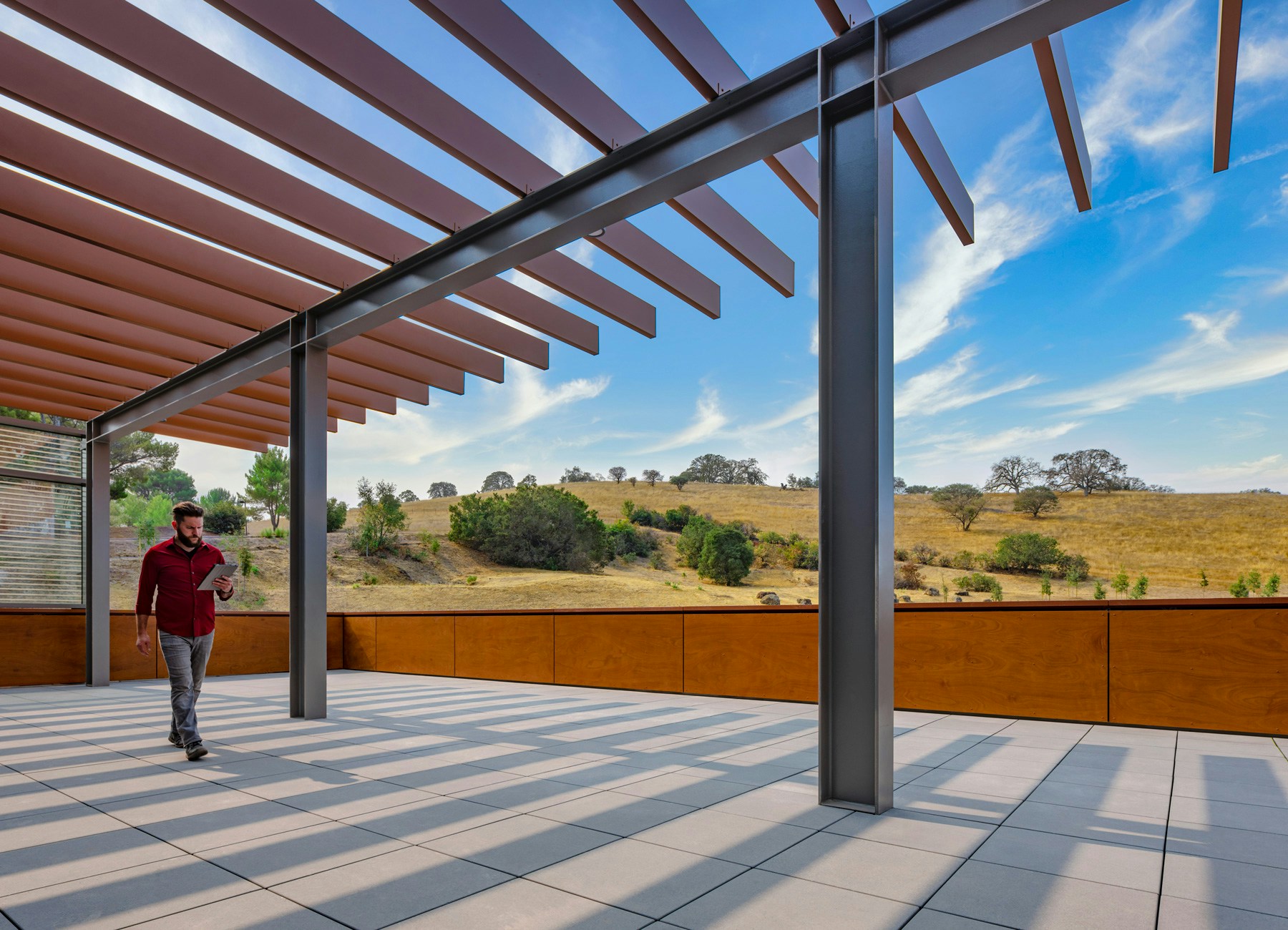





Awards and Press
PHOTOGRAPHYTim Griffith




