CLIENTRFR
SERVICESInterior
LOCATIONNew York, NY
SIZE24,000 sq ft
STATUSCompleted
Lying just below the Seagram Building’s iconic plaza and flanking fountains now sits one of the most unique amenities offerings in New York’s real estate market—The Playground. STUDIOS and RFR spearheaded the design of that puts the building back on the map.
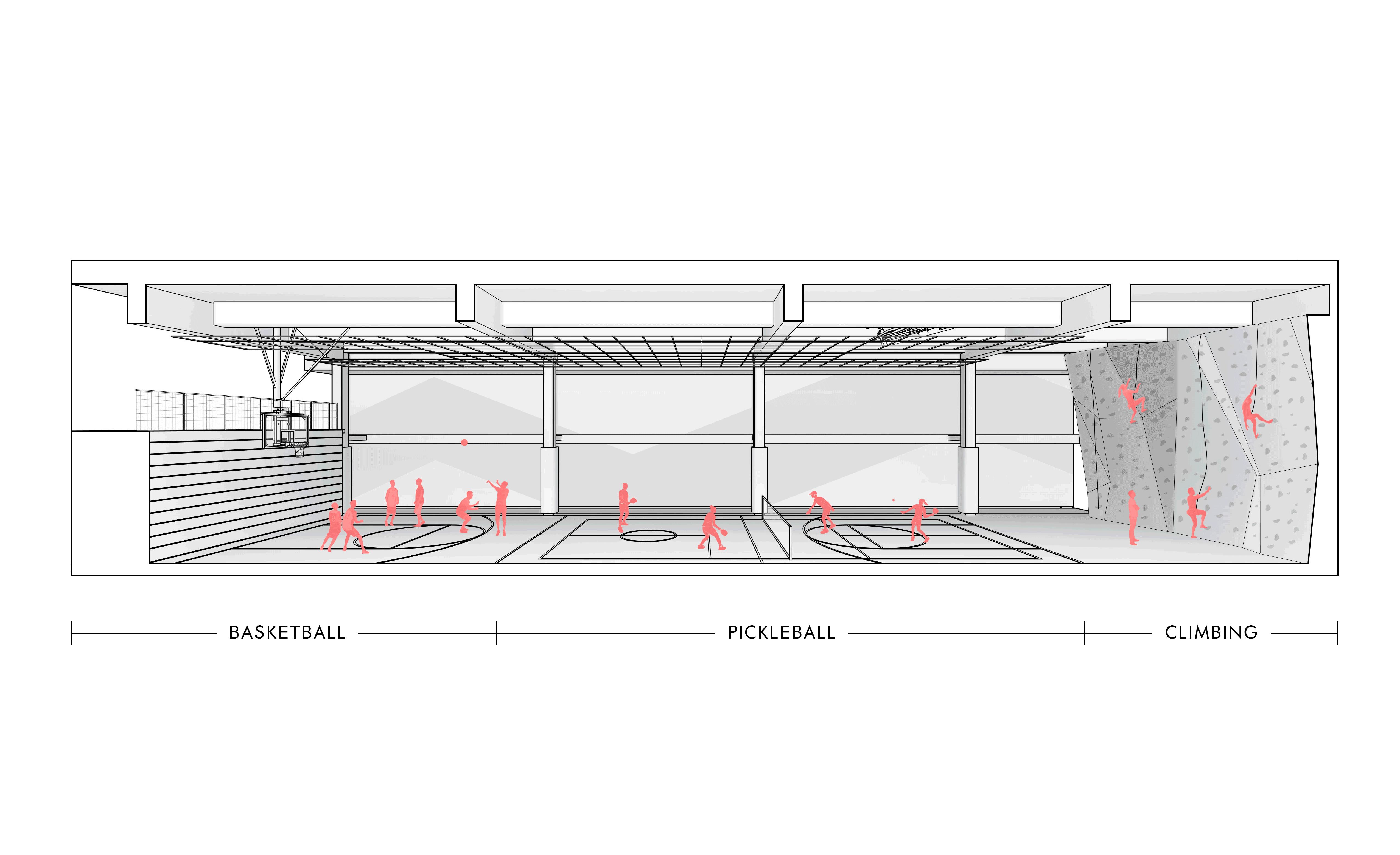
Prior to the pandemic, Wells Fargo gave up 400,000 square feet of office space at the iconic Seagrams Building. With half of the Park Avenue office tower vacant, the opportunity arose to re-evaluate the building’s square footage, leading the team to envision a total transformation of the building’s underutilized underground parking into a state-of-the-art amenity space that would attract workers—at all levels and roles—back into the office and incentivize new tenant leases with spaces that couldn’t be accommodated in the tower floors or young companies taking on a smaller lease. The Playground, a 24,000-square-foot, fully subterranean, multi-functional amenities program, is the solution to RFR’s vision for this new space.
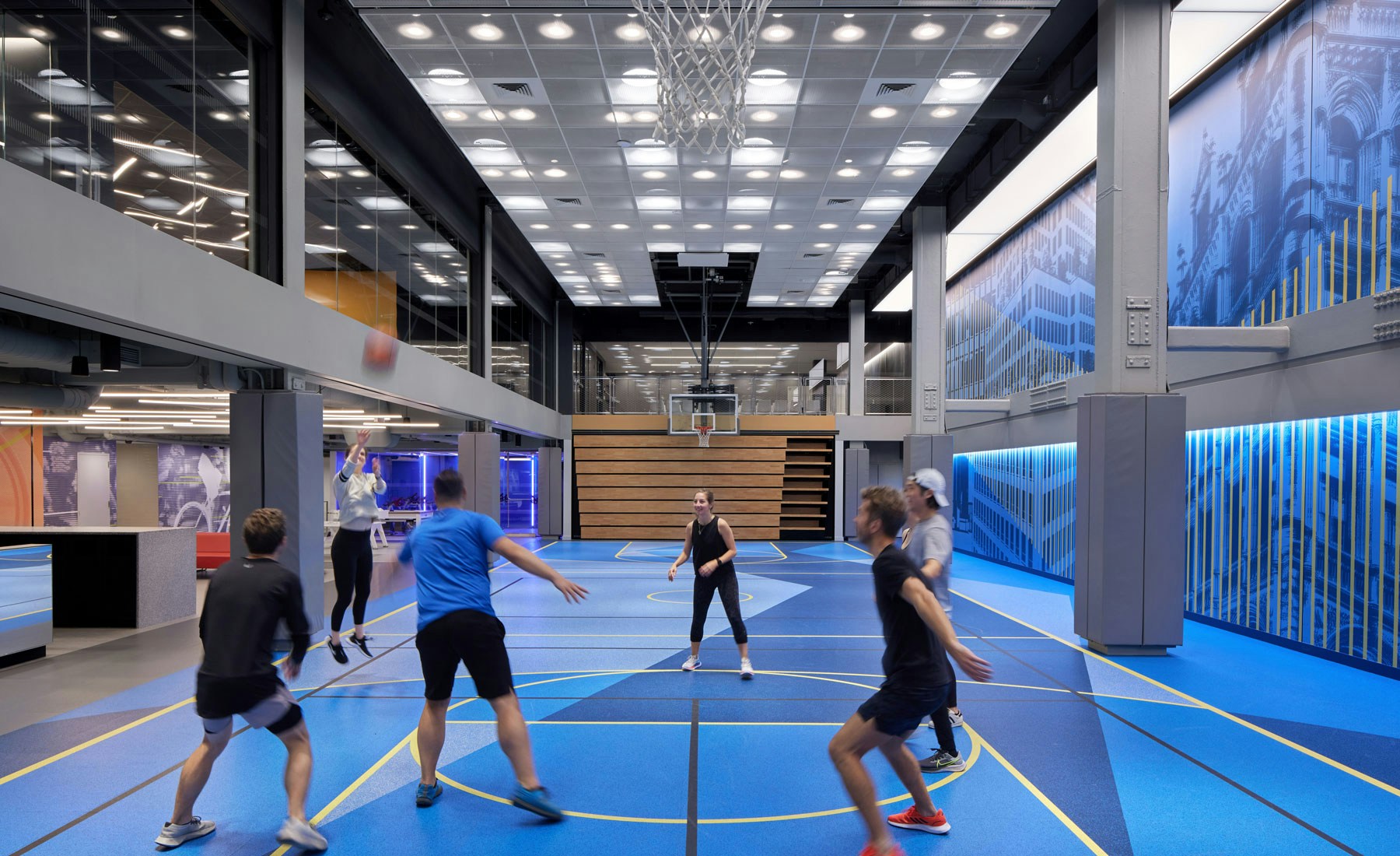
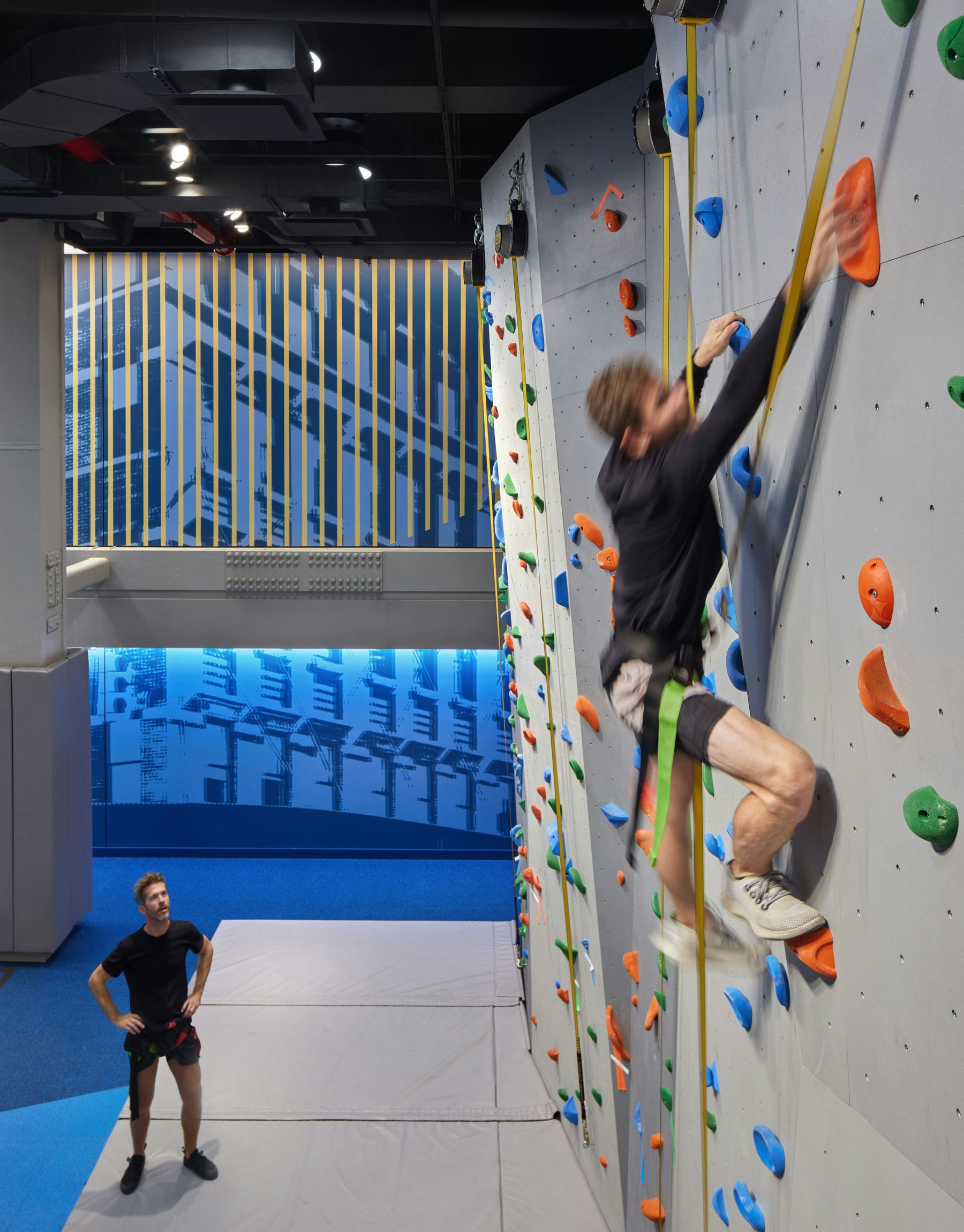
“We check all the boxes for the CEOs, and the guys who want the high end, but we were missing something that would cater to the junior partners.”
Aby Rosen, RFR Co-Founder and Principal
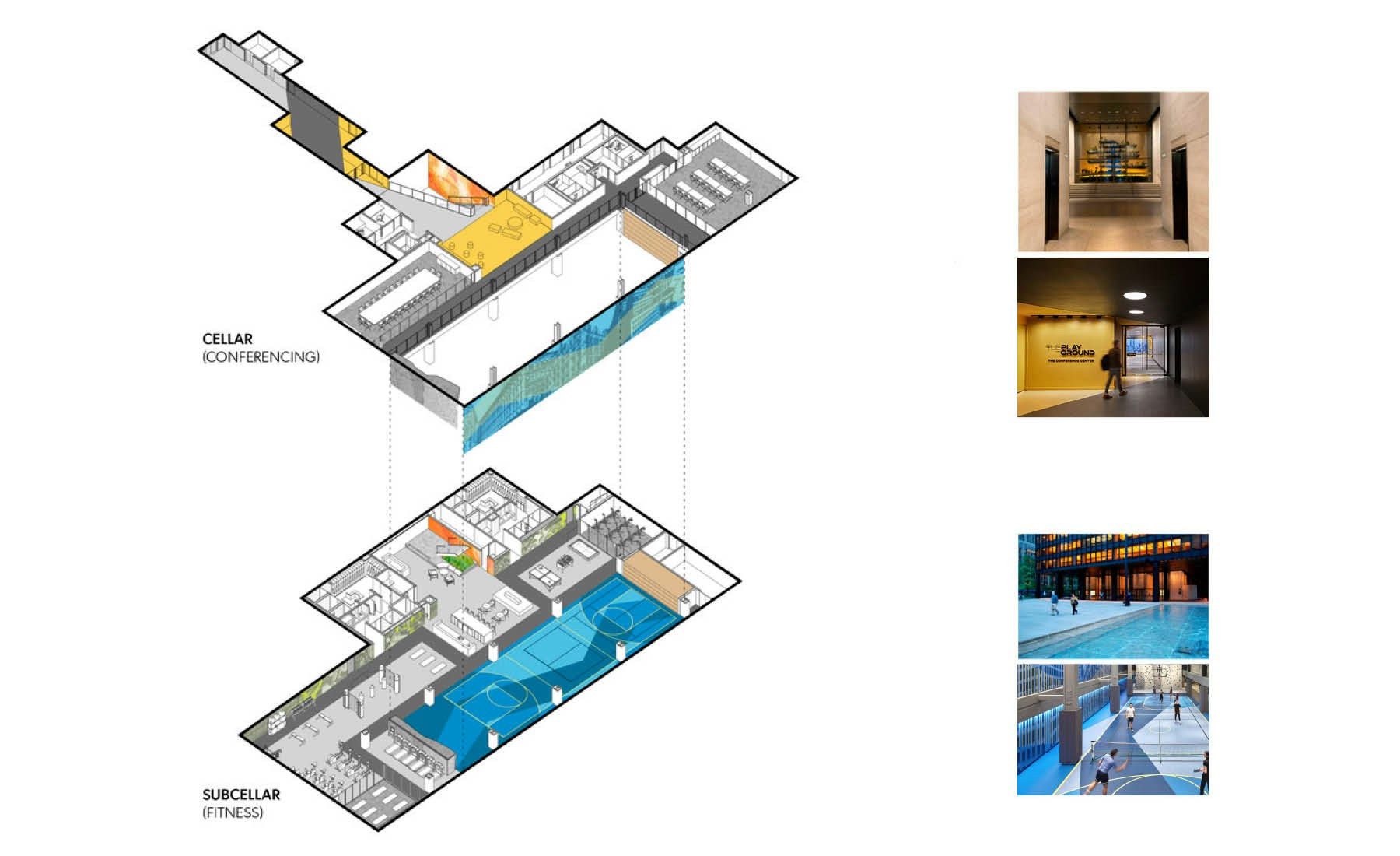
Inspired by the energy of the streets of New York City, the project pulls that vibrancy into the underground space throughout the design. Just like the streets above, there’s order in the chaos, exemplified by smart infrastructure that supports various programs and space typologies that seamlessly work together despite their different uses. As the name suggests, the space wanted to feel whimsical and fun. The design aims to play with perception, utilizing graphic and color-blocking techniques; two-dimensional graphics and bright colors are strategically used to guide users deeper into the space. As the experience unfolds, there are delightful moments where the 2D graphics transform into three-dimensional volumes. This layering and interlocking of programs revolve around the iconic blue flex court, creating an engaging and visually captivating experience.

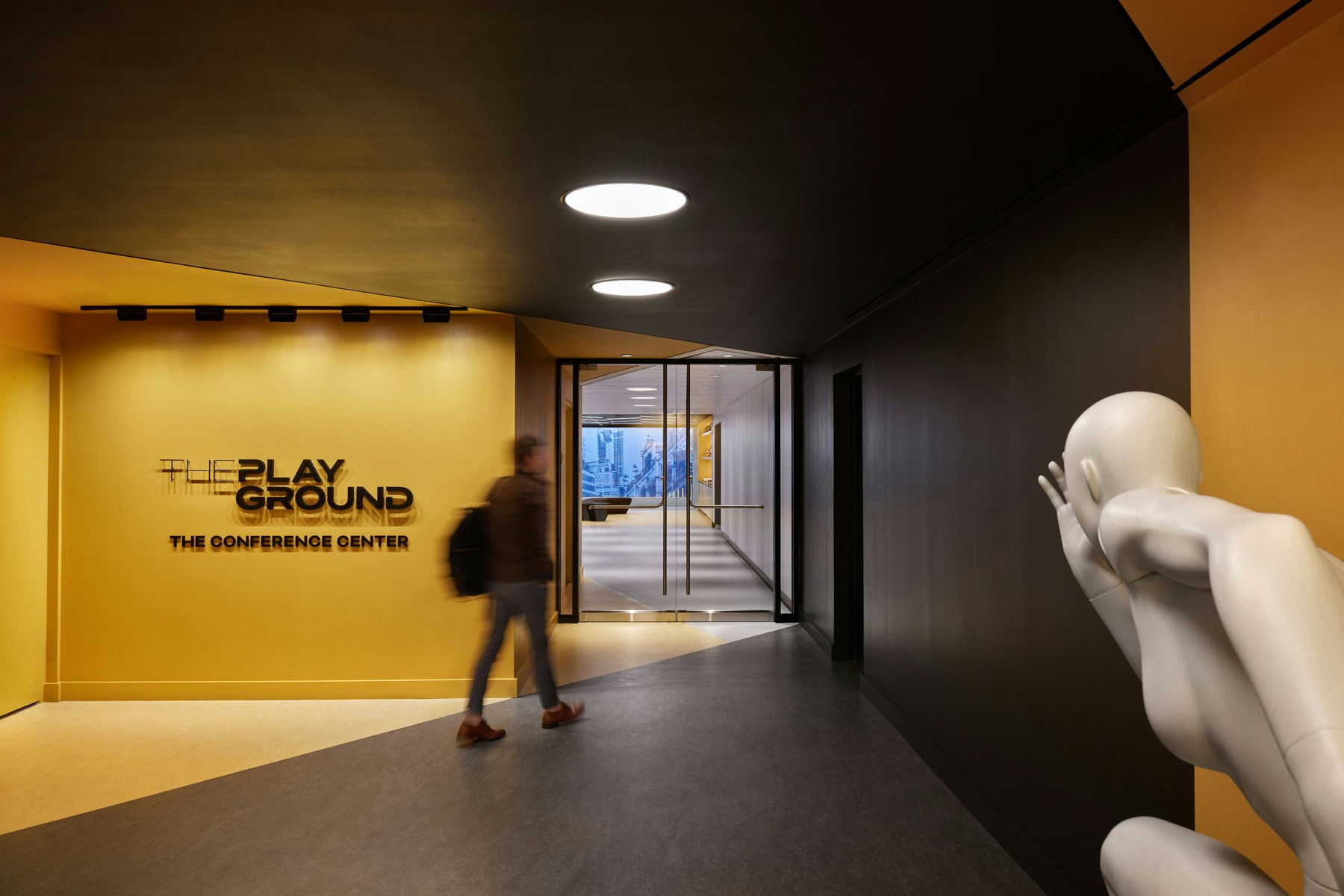
The graphics and colors of the project are used strategically to signal users to explore progressively deeper into the space.
The completed project reflects the client’s vision for creating a dynamic and flexible amenity space that sets itself apart from neighboring and competing properties with a mix of programming supporting both work and play. Ultimately, STUDIOS Architecture’s design for The Playground paralleled the priorities of its corporate tenants: to attract and retain the most qualified and talented employees. Today, the Seagrams Building has successfully leased nearly all floors as a result of The Playground.
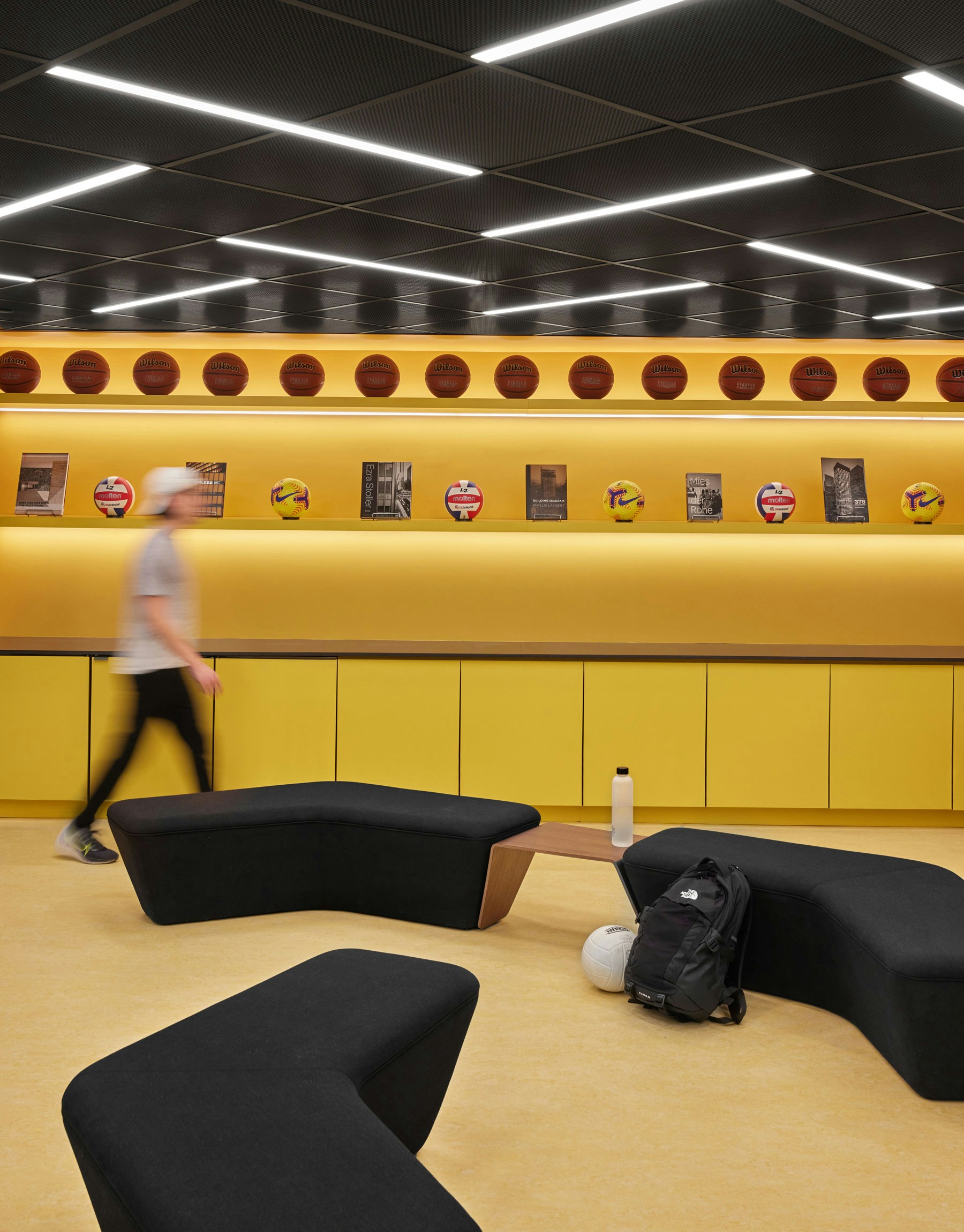
PHOTOGRAPHERGarrett Rowland
Press and Awards
- The Seagram Building’s New Playground — The New York Times
- Seagram Building Debuts The Playground in Bid to Enhance the Office Experience — PR Newswire
- Yes, That’s a Climbing Wall in the Office. RFR’s Seagram Building Debuts ‘Playground’ — Commercial Observer
- NYC X Design Award 2023 — Commercial Lobby/Amenity Space
- CoreNet NYC Design Excellence Award 2023 — Project of the Year, Under 25,000 sq ft







