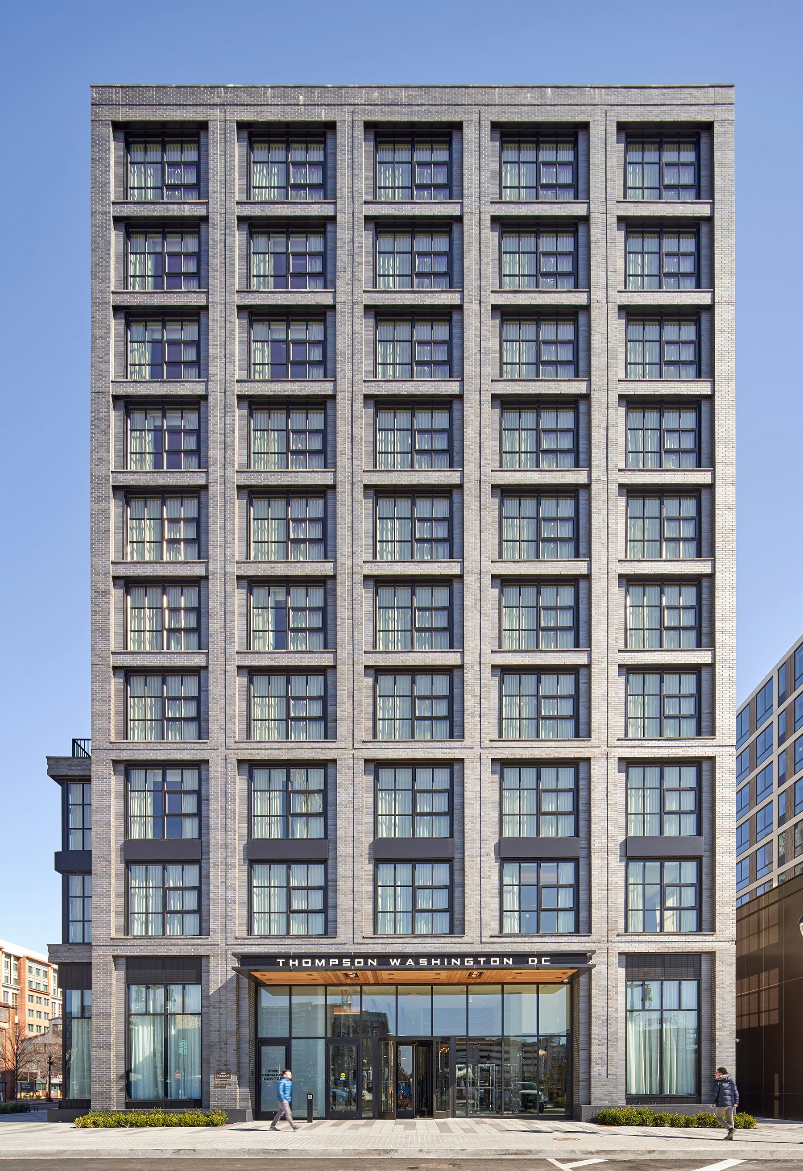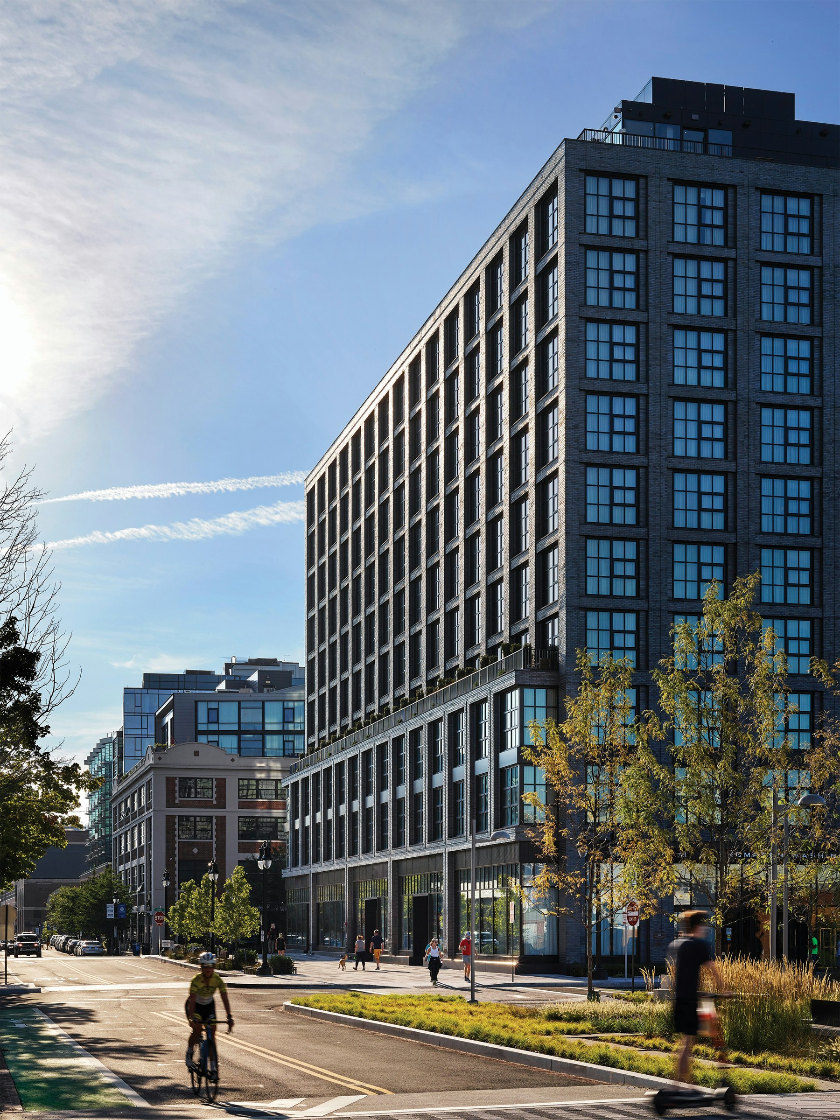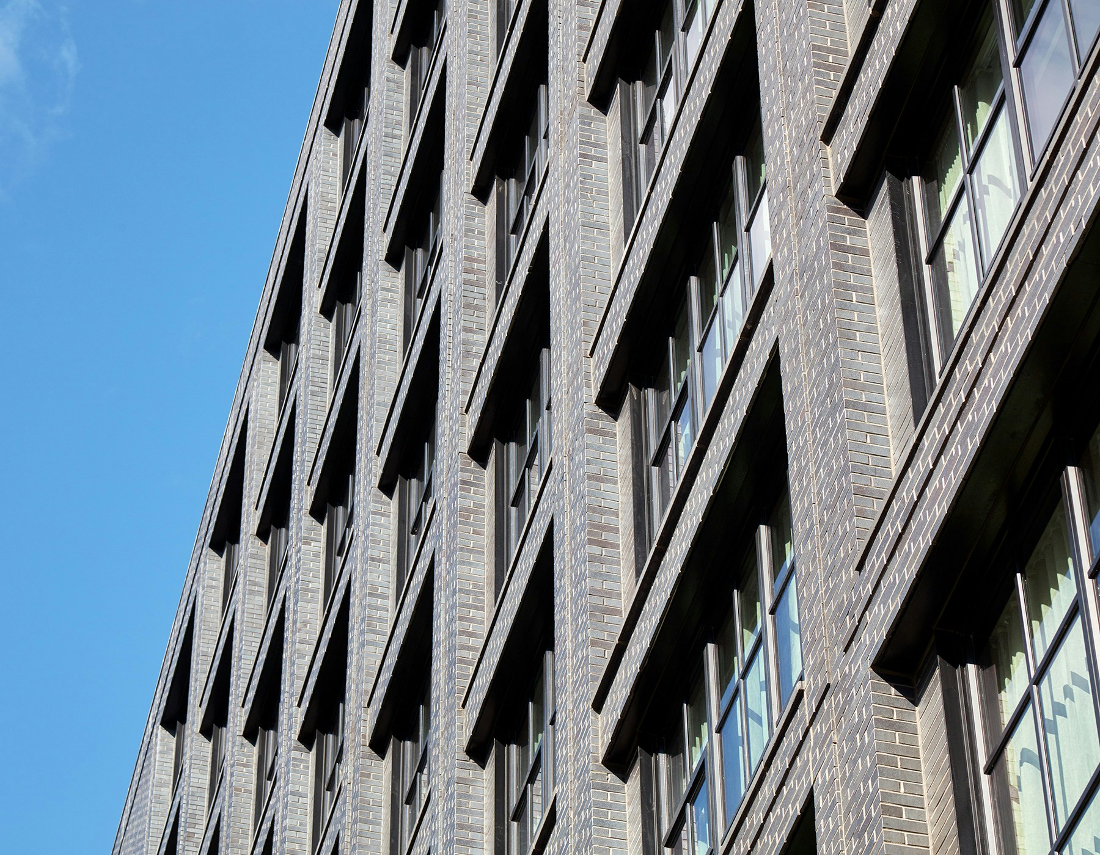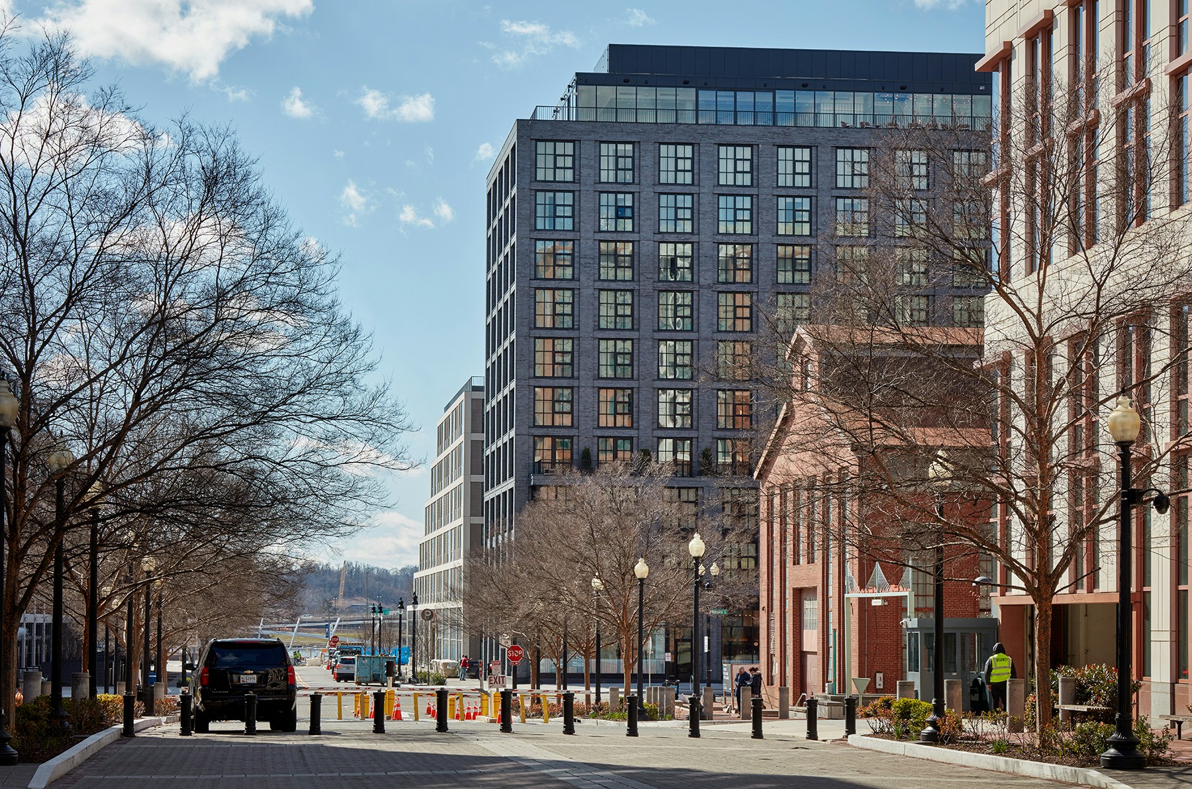CLIENTJW Capital Partners & Geolo Capital
SERVICESMaster Planning, New Construction
LOCATIONWashington, DC
SIZE120,000 sq ft including 225 guest rooms & suites
STATUSCompleted 2020
STUDIOS served as the design architect for the building while working closely with the interior design team at Parts and Labor Design to deliver the brand’s first Thompson Hotel property in the District. STUDIOS also served as the Architect of Record for the building and its interiors.

The hotel features 225 sleek and modern guestrooms and suites, 4,000 square feet of meeting and event space, a restaurant and rooftop bar by Danny Meyer’s Union Square Hospitality Group, a separate lobby lounge, fitness, and ground-floor retail.
38 suites, including two presidential “Thompson Suites,” range in size from 425 to 800 square feet with regular rooms ranging in size from 300 to 350 square feet.
The Thompson Hotel is adjacent to STUDIOS' residential project, Estate at The Yards, in southeast Washington, DC, anchoring the north end of Yards Park. Both projects were designed by STUDIOS as a joint mixed-use development: Estate rental residential building by Brookfield and Thompson Hotel developed by JW Capital Partners and Geolo Capital.


The new Thompson Hotel is a gateway to the redeveloped historic Navy Yard neighborhood in southeast Washington, DC.
The simple vertical massing integrates with the neighboring historic industrial buildings and provides a bold terminus to the N Street corridor leading from Nationals Park. The exterior architecture incorporates simple, durable materials, traditionally-inspired detailing, and rigorous composition in a contemporary nod to the historic industrial site and surrounding buildings.



Awards and Press
- Thompson Hotel, Washington DC — Frame 2021
- Feature: Thompson Hotel, Washington DC — Sleeper Magazine 2020
- Thompson Hotel — Wallpaper 2020
- Thompson Washington DC hotel subtly draws on city's nautical past — Dezeen 2020
- The Most Exciting New US Hotels Opening In 2020 — Forbes 2020
- Thompson Hotel Opens in DC — Travel Weekly 2020
- Thompson Washington DC hotel and Danny Meyer's first DC restaurant are now open — Washington Business Journal 2019
- The Yards & New Thompson Hotel Will Make Washington DC A True Waterfront City — 2018
- New 225-room luxury hotel coming to Navy Yard — Washington Business Journal 2018
PHOTOGRAPHYBruce Demonte, Alan Karchmer





