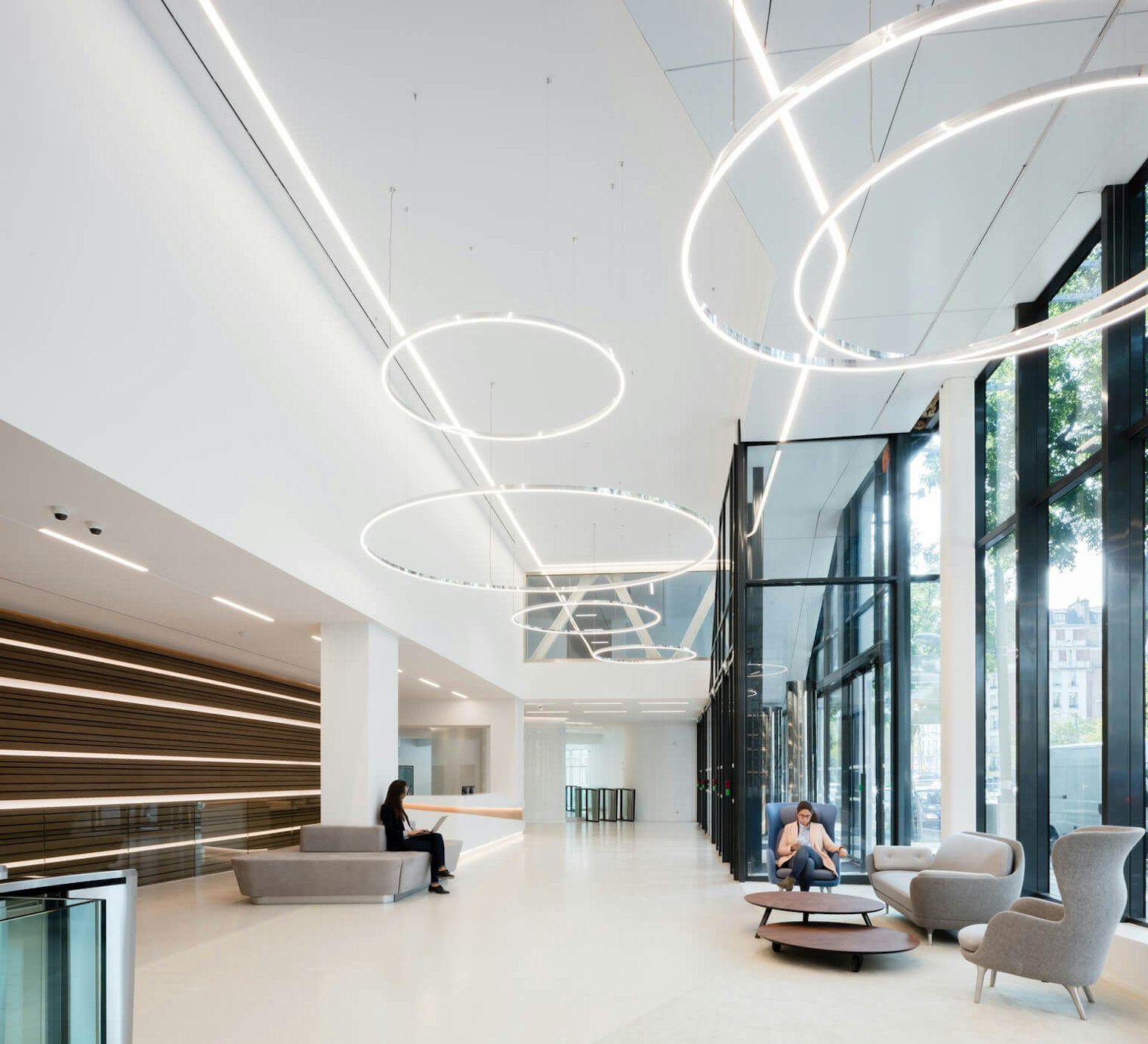CLIENTUniversity of Cincinnati
SERVICESMaster Planning, New Construction, Building Renovation, Interiors
LOCATIONCincinnati, OH
SIZE246,000 sq ft addition + 900,000 sq ft renovation
STATUSCompleted 2008 (phase one)
CERTIFICATIONLEED Gold NC®
DESIGN ARCHITECTSTUDIOS Architecture
EXECUTIVE ARCHITECTHarley Ellis Devereaux
The CARE/Crawley Building unites a modern new wing with a partially renovated existing concrete structure to create a distinct architectural identity for the one-building health sciences research and education campus and to allow for a more interdisciplinary pedagogical approach. The complex also serves as a student commons for use by the university population. The University of Cincinnati—known for its use of signature architects— selected STUDIOS as the Design Architect for the project.
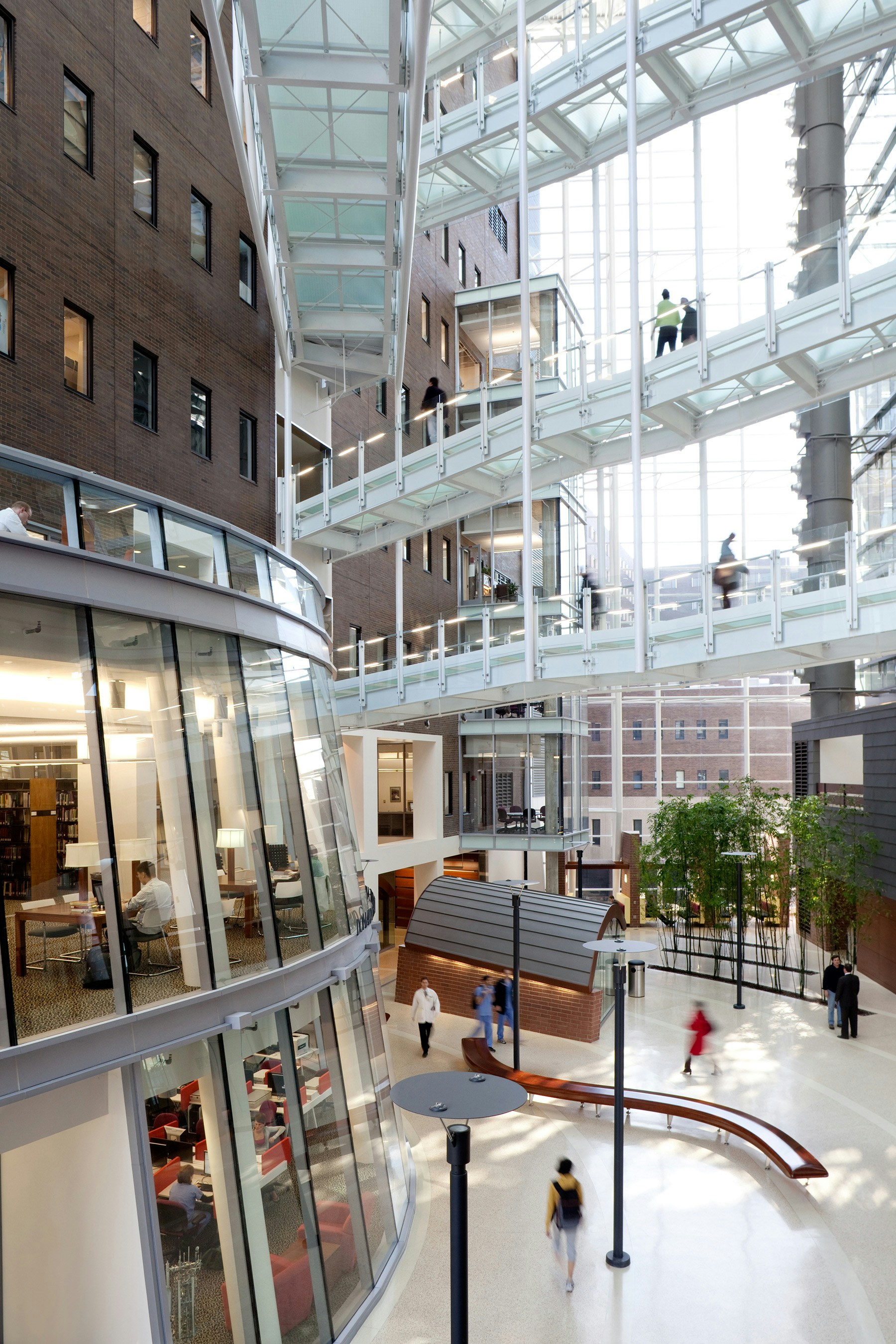
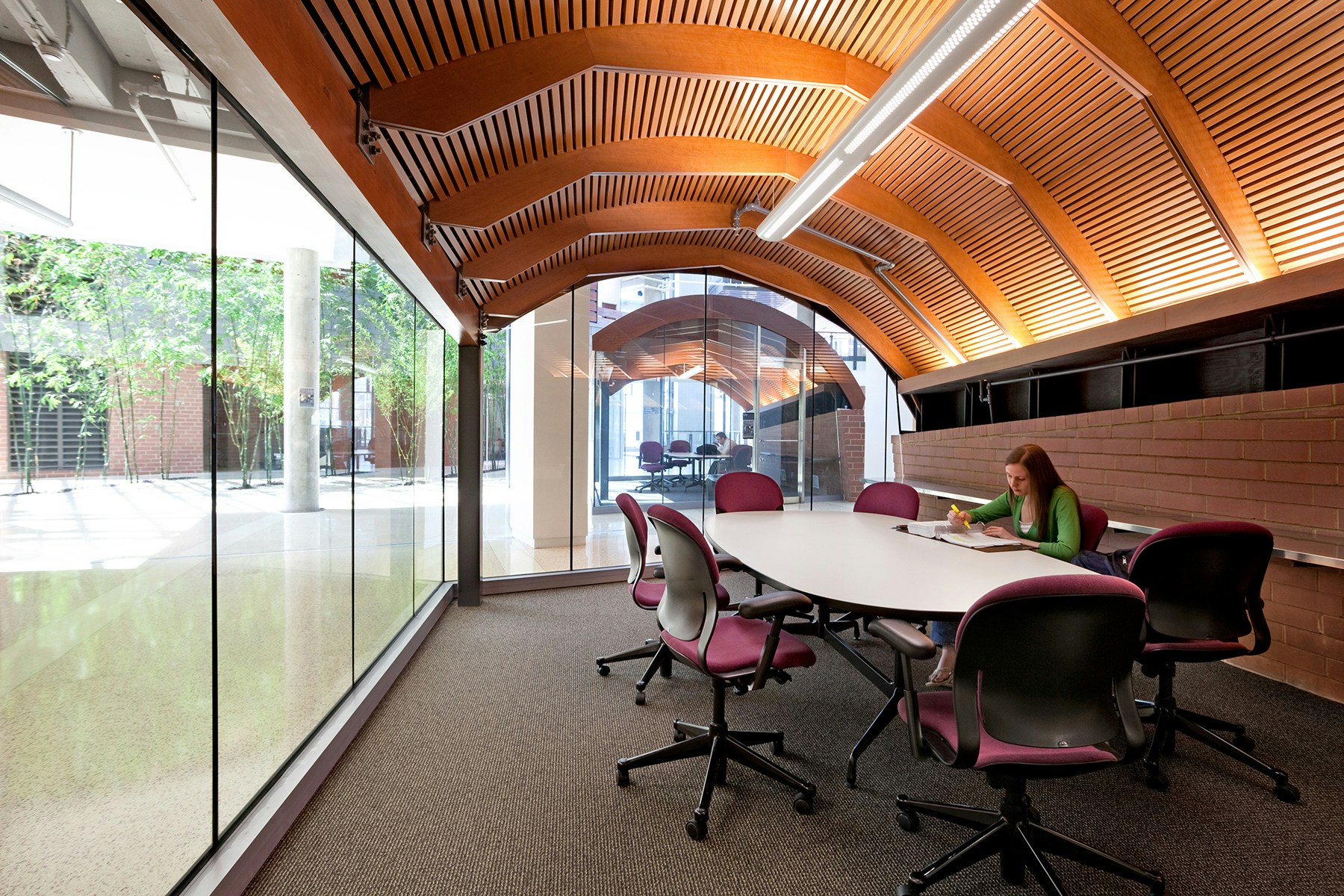
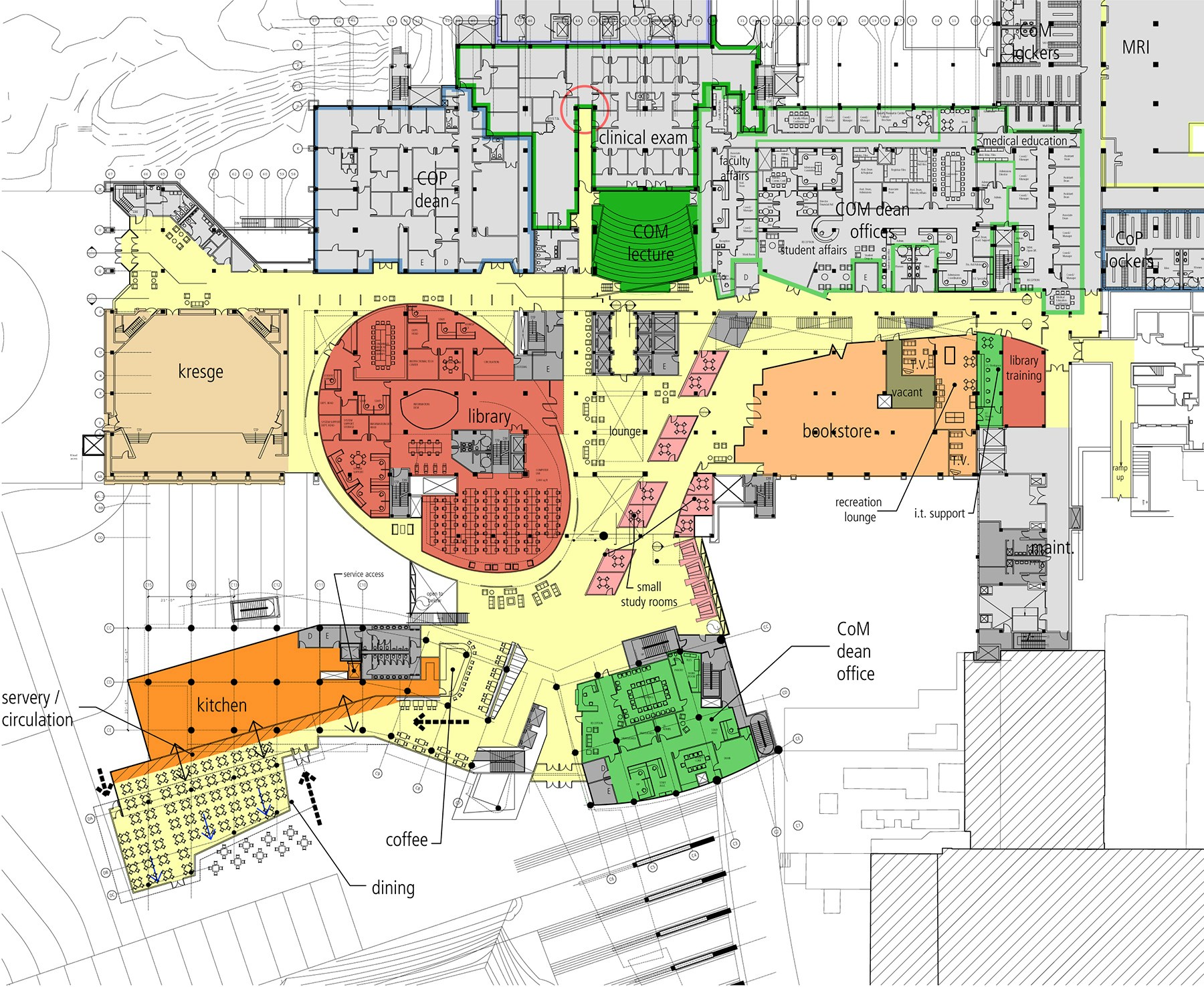
We employed a full-height atrium to act as a zipper between new and old, resolving differing floor heights and providing vertical connectivity. Glass bridges span the atrium like chandeliers, softening the existing medical building’s fortress-like façade and weaving together the two structures. Additionally, multi-story openings were carved into the original 1970s high-rise structure to create greater vertical connectivity.
The atrium envelops the exterior open space to create a large, light-filled urban room that encourages socialization and collegiality among students, staff and faculty throughout the year. Offices and labs, as well as common amenities such as recreation, conferencing, dining, lecture halls and student support areas, are placed within the atrium space or clustered at the entry level, evoking a town center atmosphere.
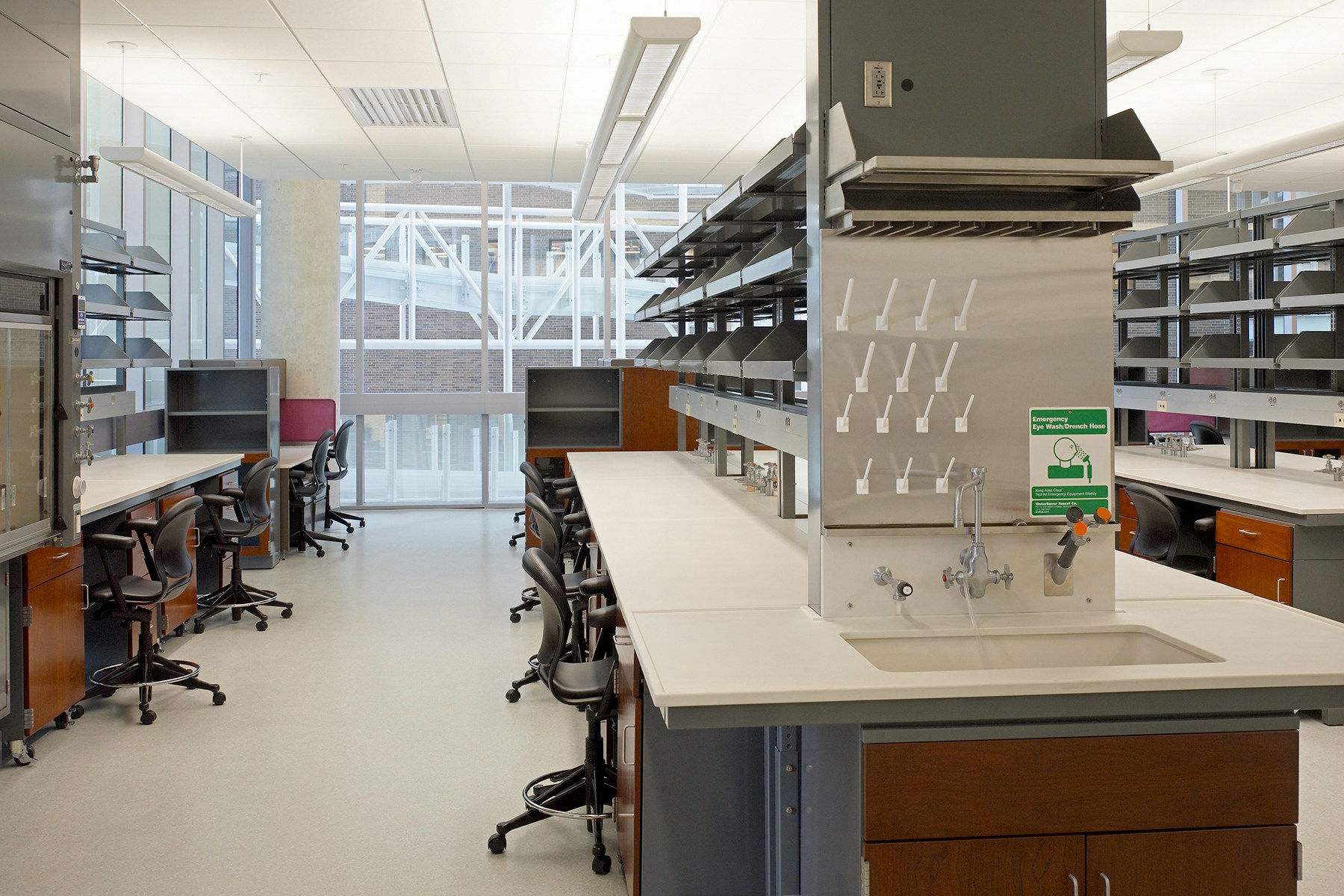
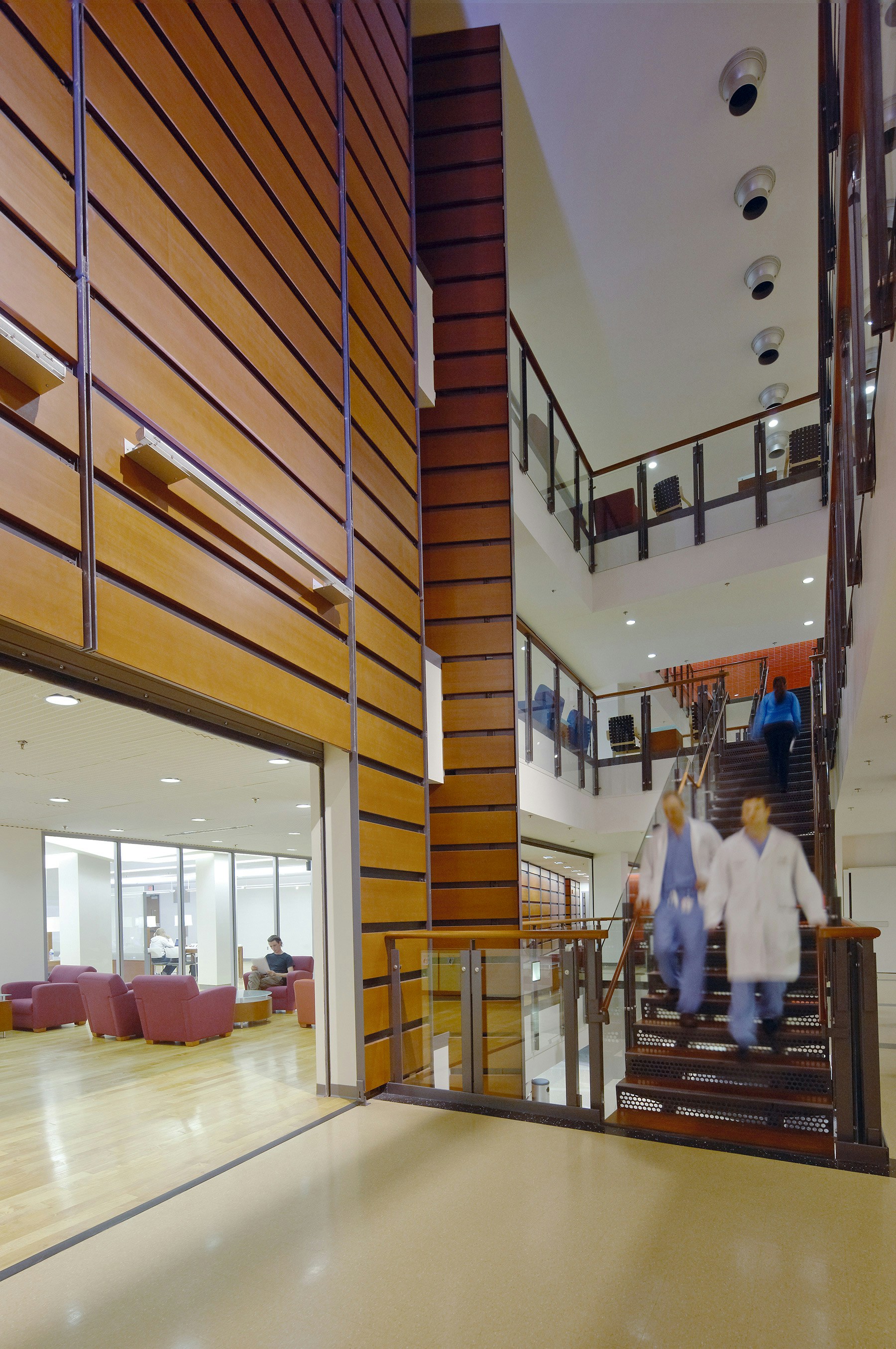
The health sciences complex houses the Schools of Medicine, Nursing, and Pharmacy, as well as student life and other resources. The program includes:
- Dry and wet teaching and research labs
- Instruction spaces
- Lecture halls
- Research and seminar rooms
- Faculty and graduate offices
- Dean’s office
- Study lounges
- Conferencing area
- Library
- Retail
- Fitness/Recreation
- Dining
- Exhibition space

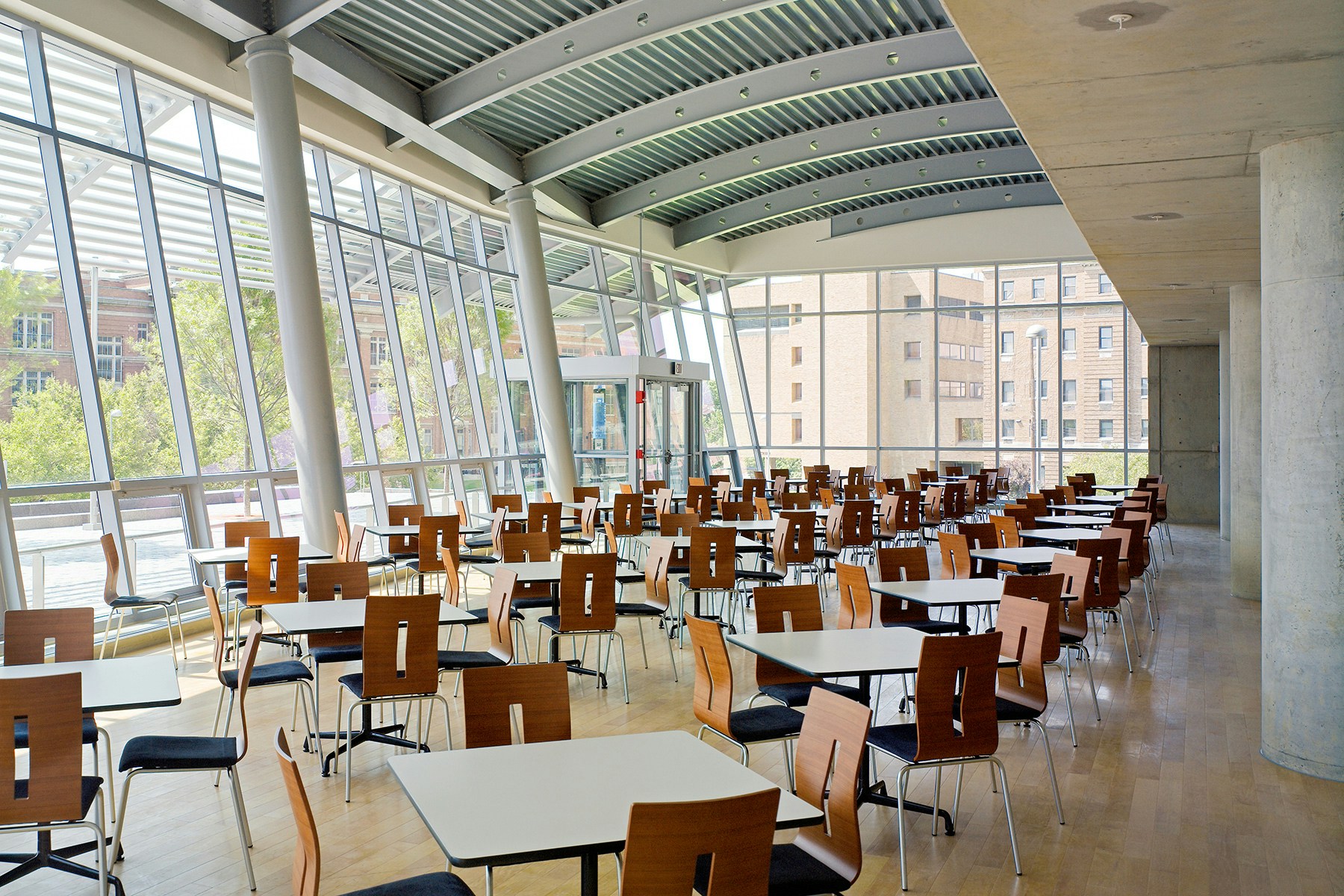
The complex was one of the early science buildings to achieve LEED Gold certification, raising the standards for sustainable design in a laboratory environment.
We incorporated a series of strategies that affect lighting, air-conditioning and ventilation, as well as site design and material selection. Energy-use reduction features include pass-through ventilation and a cogenerative heat recovery system for mechanical units. In addition, the project utilizes recycled materials, features a system that captures rainwater runoff for irrigation, and the nine-story atrium is naturally ventilated.
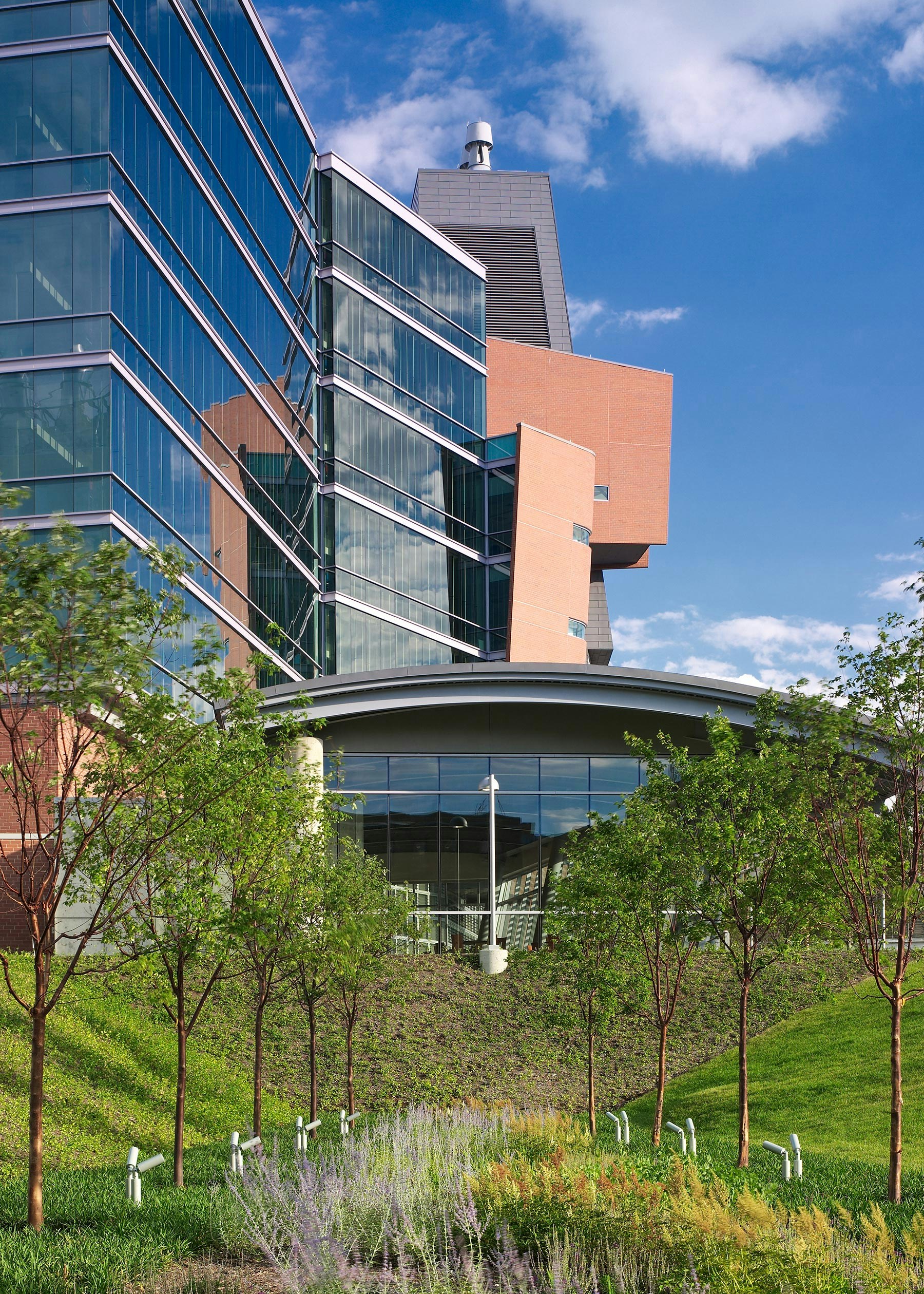
"The building successfully marries state-of-the-art research and educational space, green building technology, and good design."
Mary Beth McGrew, former University Architect
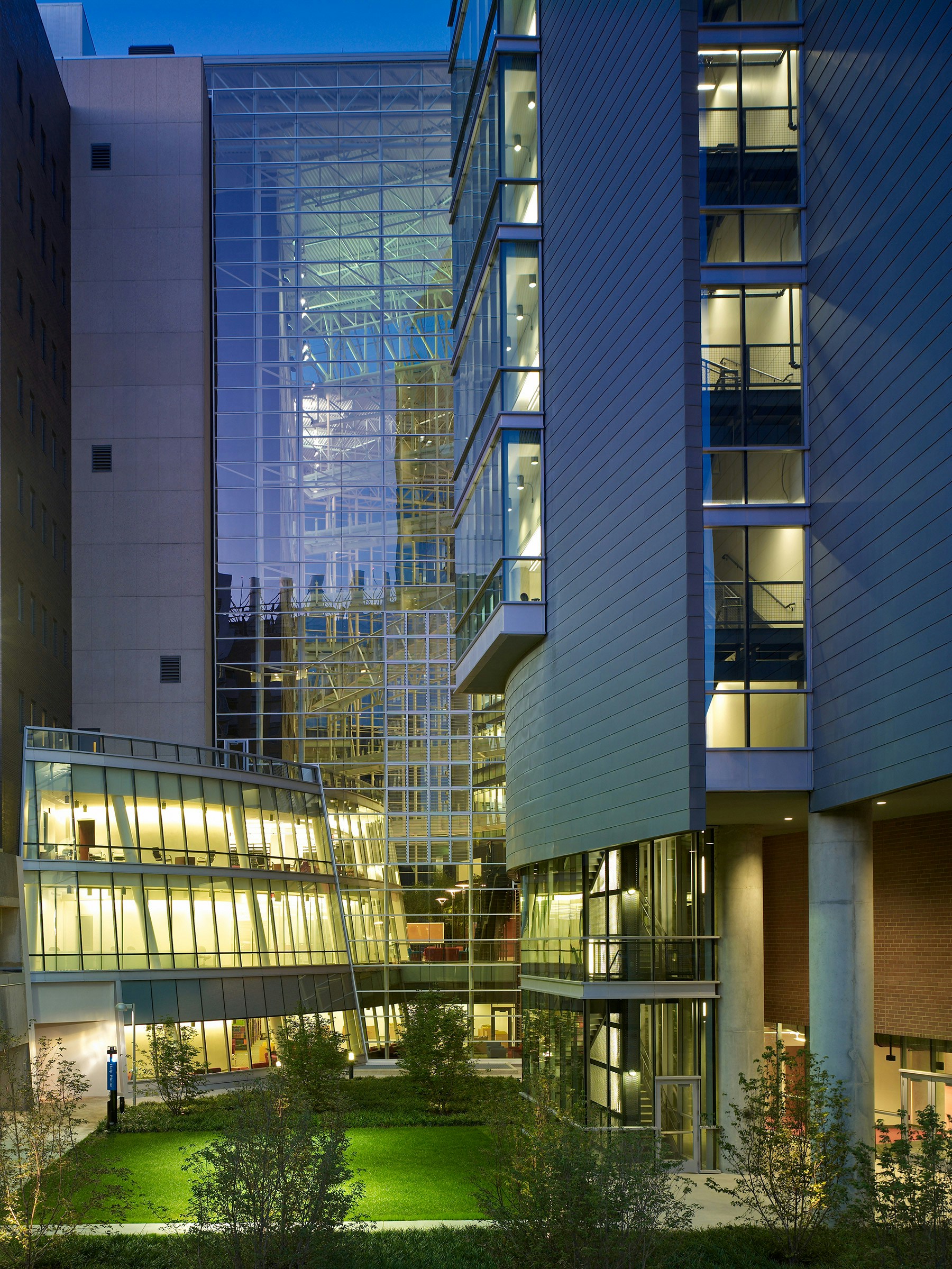
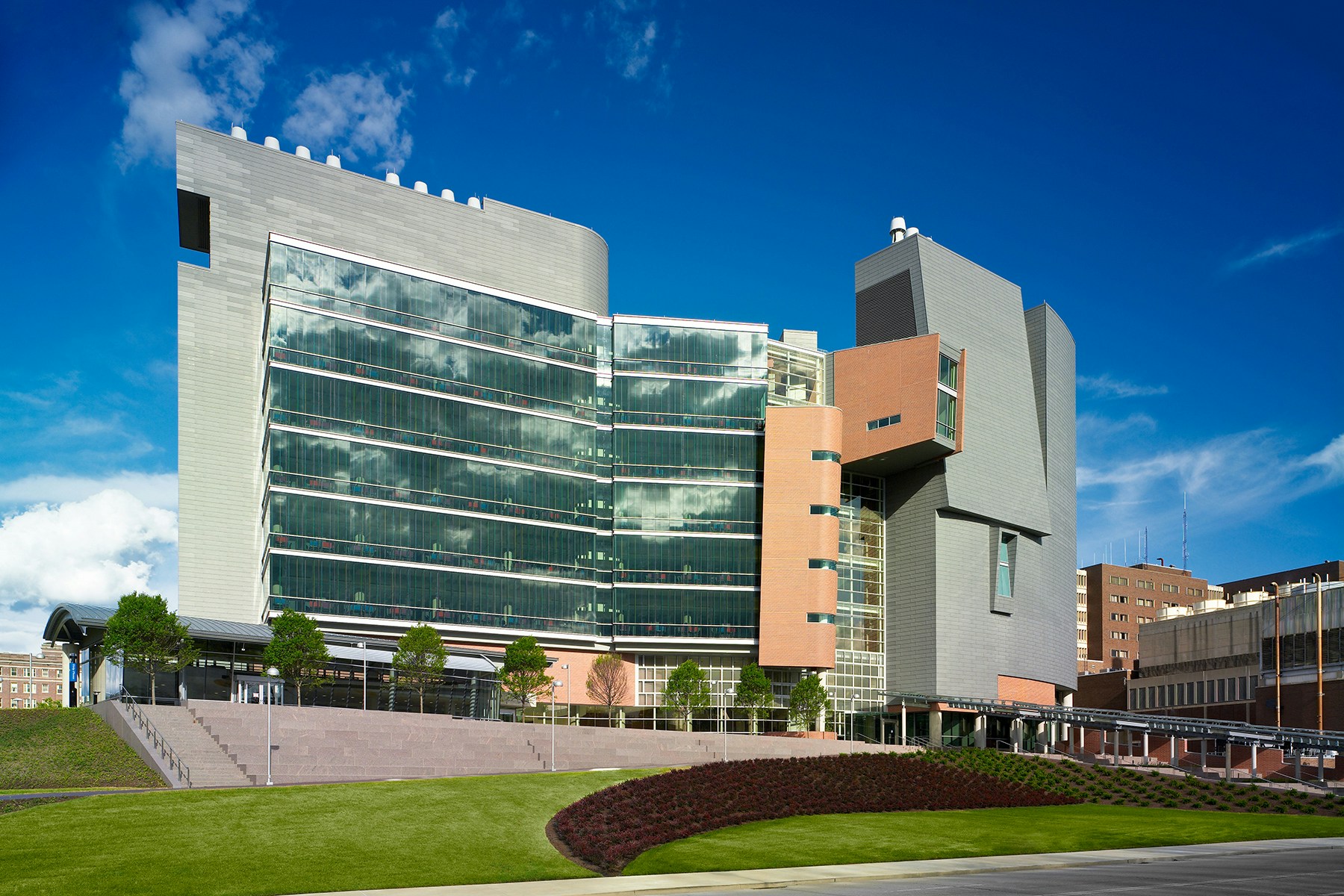
Awards and Press
- Injecting New Life — Eco-Structure 2010
- Swing Space Doesn’t Have to Look Like an Afterthought — Chronicles of Higher Education 2010
- The Chicago Athenaeum, American Architecture Award — 2009
- AIA Michigan, Architecture Design Award — 2009
- The Chicago Athenaeum, American Architecture Award for Unbuilt Work — 2002
PHOTOGRAPHYBrad Feinknopf and Thomas Drew



