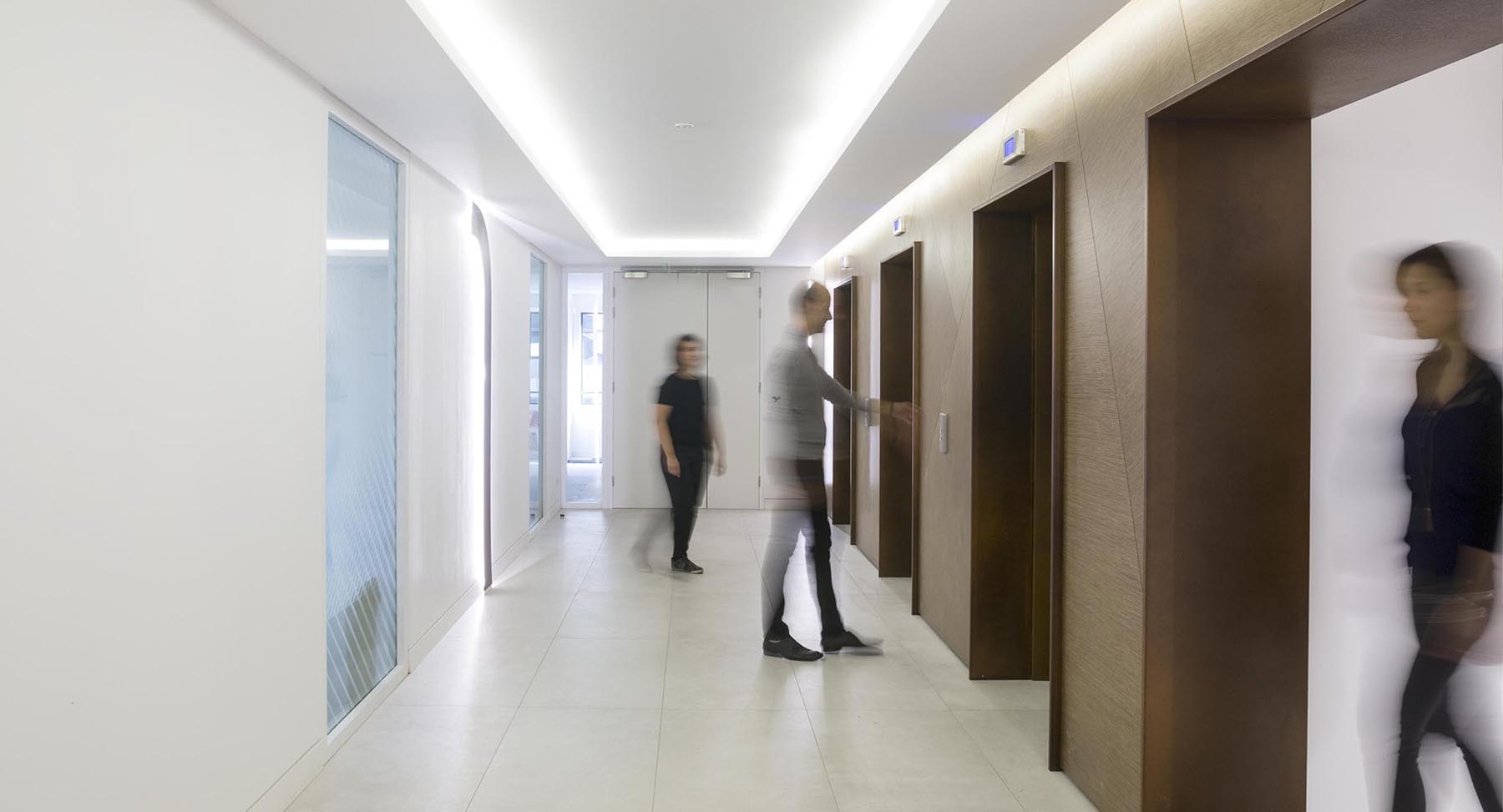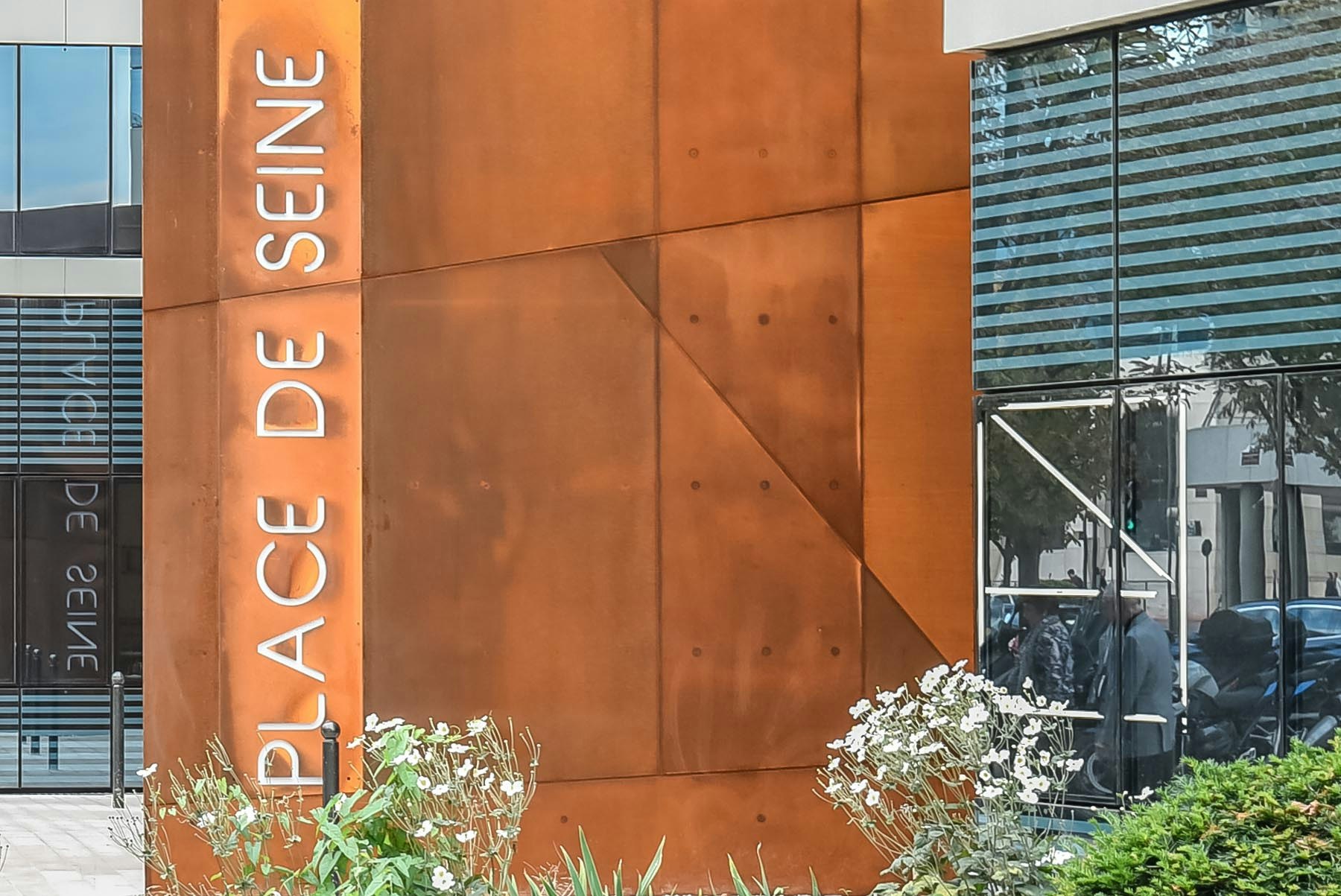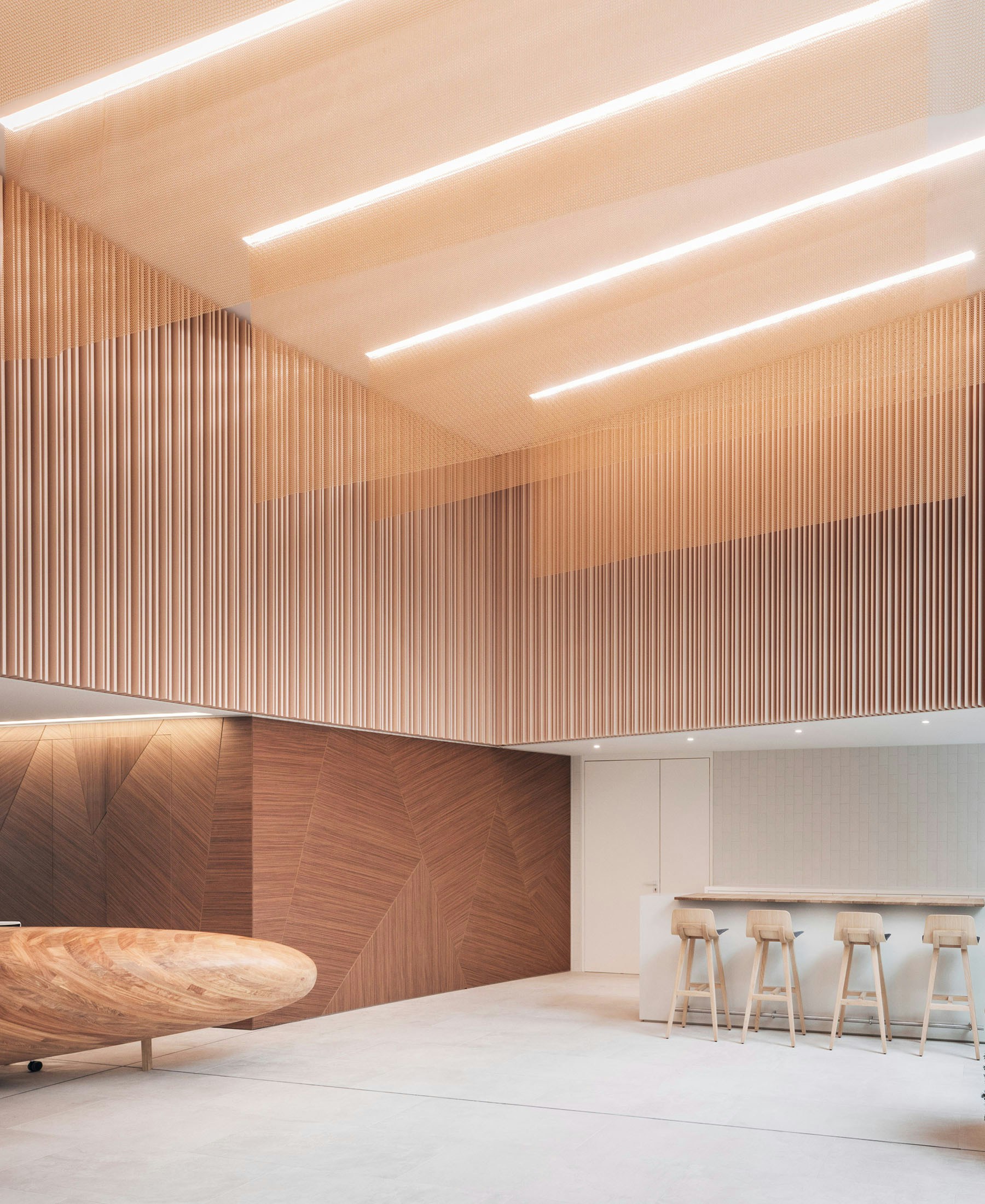CLIENTCommerz Real
SERVICESBuilding Renovation, Interiors
LOCATIONLevallois Perret
SIZE25 000 m² / 26,9100 sq ft
STATUSCompleted 2016 / 2020
The goal of this project was to reposition an office complex from the 2000s by revamping outdoor spaces and common areas and giving it better visibility and a stronger identity.

Thanks to a new opening on the quay side, the main lobby and reception area run through the site, creating a transition between interior and exterior. Fully renovated with noble materials and elegant details, the new lobby offers a warm, timeless atmosphere.
Common areas in the basement are accessible via a new staircase that connects the underground level with the lobby.

An understated, light-filled site with revamped spaces and a strong identity.
Fully renovated, the site’s dining facility faces the interior patios and is filled with natural light thanks to a new glass roof.
Patios were redesigned to allow nature and natural light enter within and penetrate into the common areas below.
The courtyard which was once underutilized is now an inviting place to enjoy throughout the day with planted areas and seating. In the street, an original archway in corten steel marks the building’s entrance.


Lighting and signage were modernized in offices and on elevator landings, which were also updated with noble materials.





PHOTOGRAPHYStefano Candito












