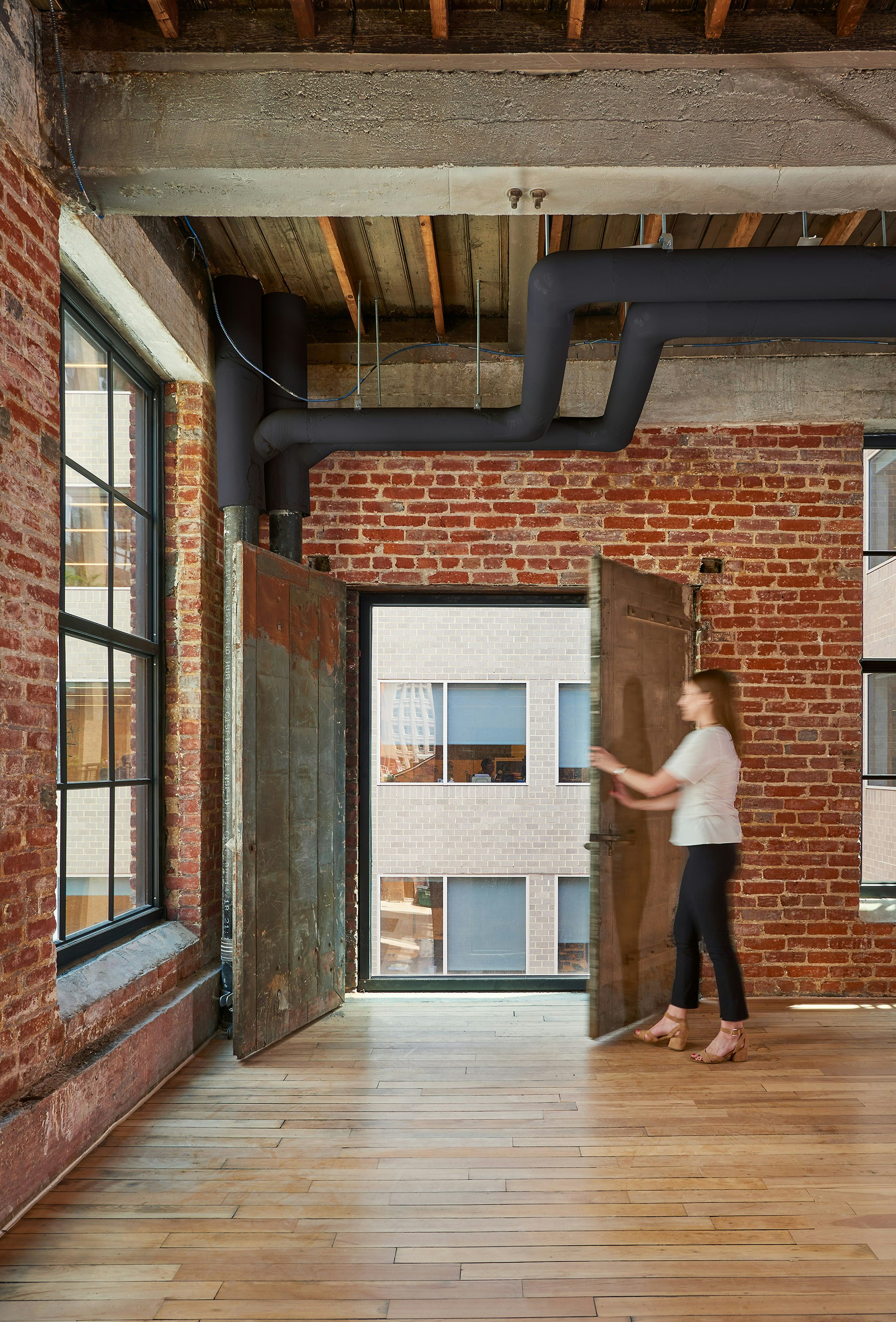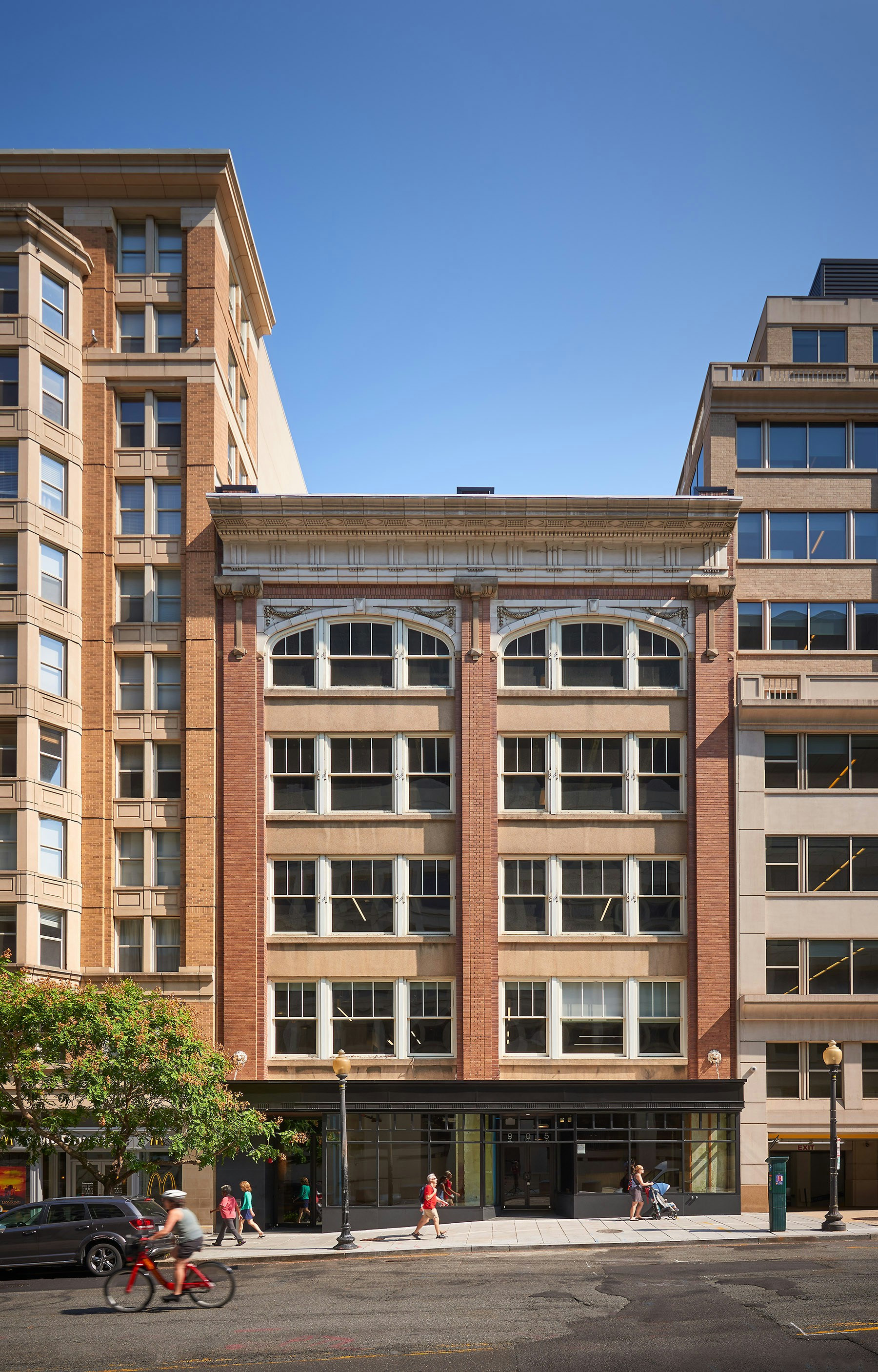CLIENTDouglas Development Corp
SERVICESArchitecture, Interiors
LOCATIONWashington, DC
SIZE42,300 sq ft
STATUSCompleted 2019
CERTIFICATIONLEED Gold®
STUDIOS was selected by Douglas Development Corp (DDC) to design and implement a full modernization and renovation of the former Weschler's Auction House, located in the Pennsylvania Avenue Historic Overlay District of Washington, DC. The original building was designed to accommodate a printing press and related heavy machinery, resulting in a unique, hybrid structure. By revealing the distinctive detailing of the building while preserving its unique character and charm, STUDIOS transformed 905/909 E Street NW into an enticing, modern multi-tenant offering.
The design team worked closely with DDC and the Historic Preservation Office to uncover the building’s past and to provide historically sensitive design solutions that honor its story. The team refurbished the existing wood flooring, exposed the existing brick and hybrid concrete and wood structural system, and preserved unique details such as the original hoisting doors that were once used for moving printing equipment. By infilling an old elevator shaft, additional contemporary office space was created. The interior modernization celebrates the history of the building while creating practical, warm, and engaging spaces for potential tenants. The juxtaposition of old and new through the exposed existing masonry, in contrast with modern and refined finishes, continues through the levels of the building, creating a cohesive work environment full of historic integrity.

Improvements to the exterior included a lofted lightweight steel addition as well as renovations to the existing retail storefront. The rooftop addition, which can’t be seen from the street to preserve the historic nature of the building’s exterior, creates valuable amenity and outdoor space. A green roof and modernized mechanical systems throughout result in highly efficient spaces designed for sustainability and thoughtful preservation.


PHOTOGRAPHYJudy Davis




