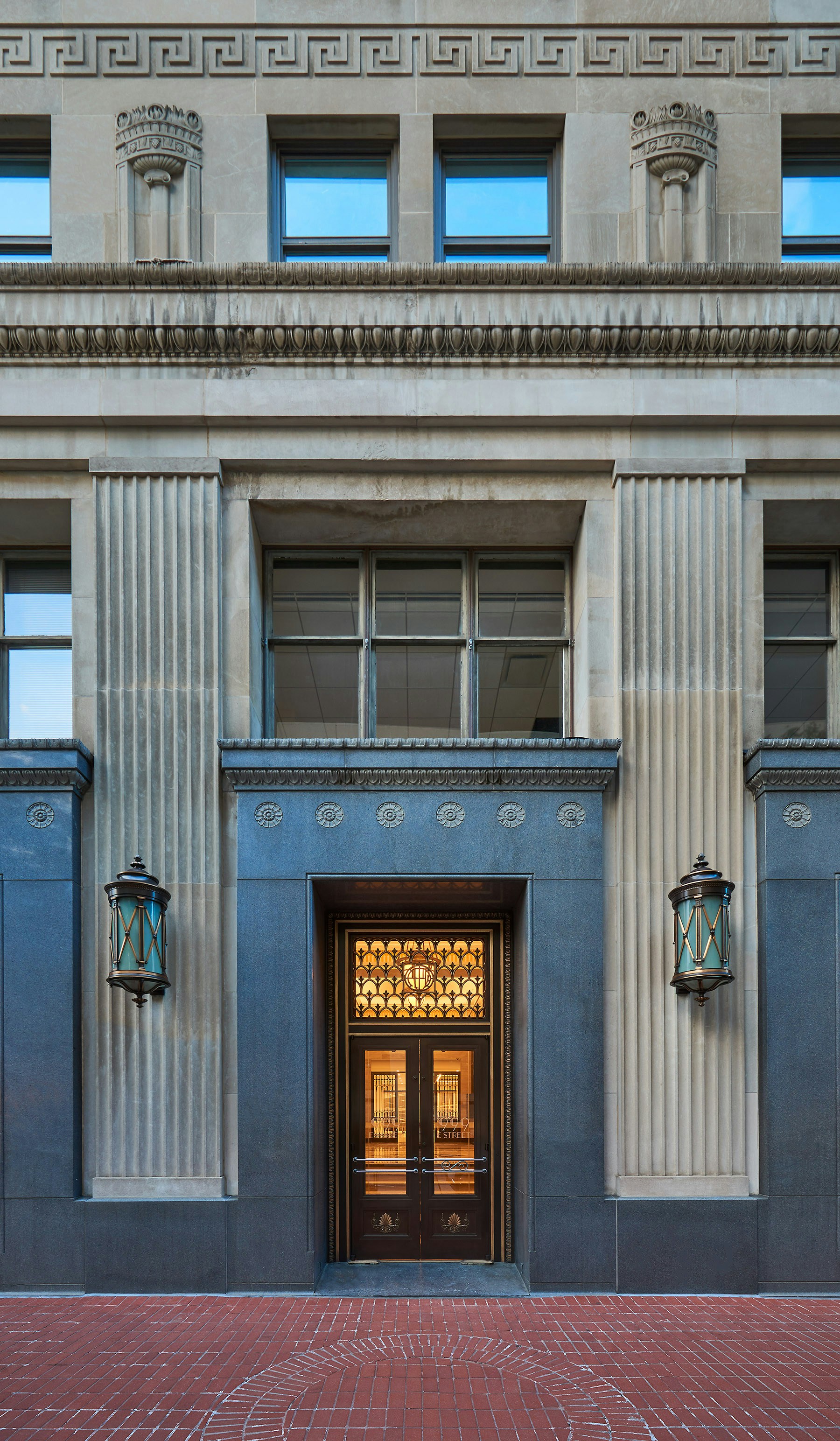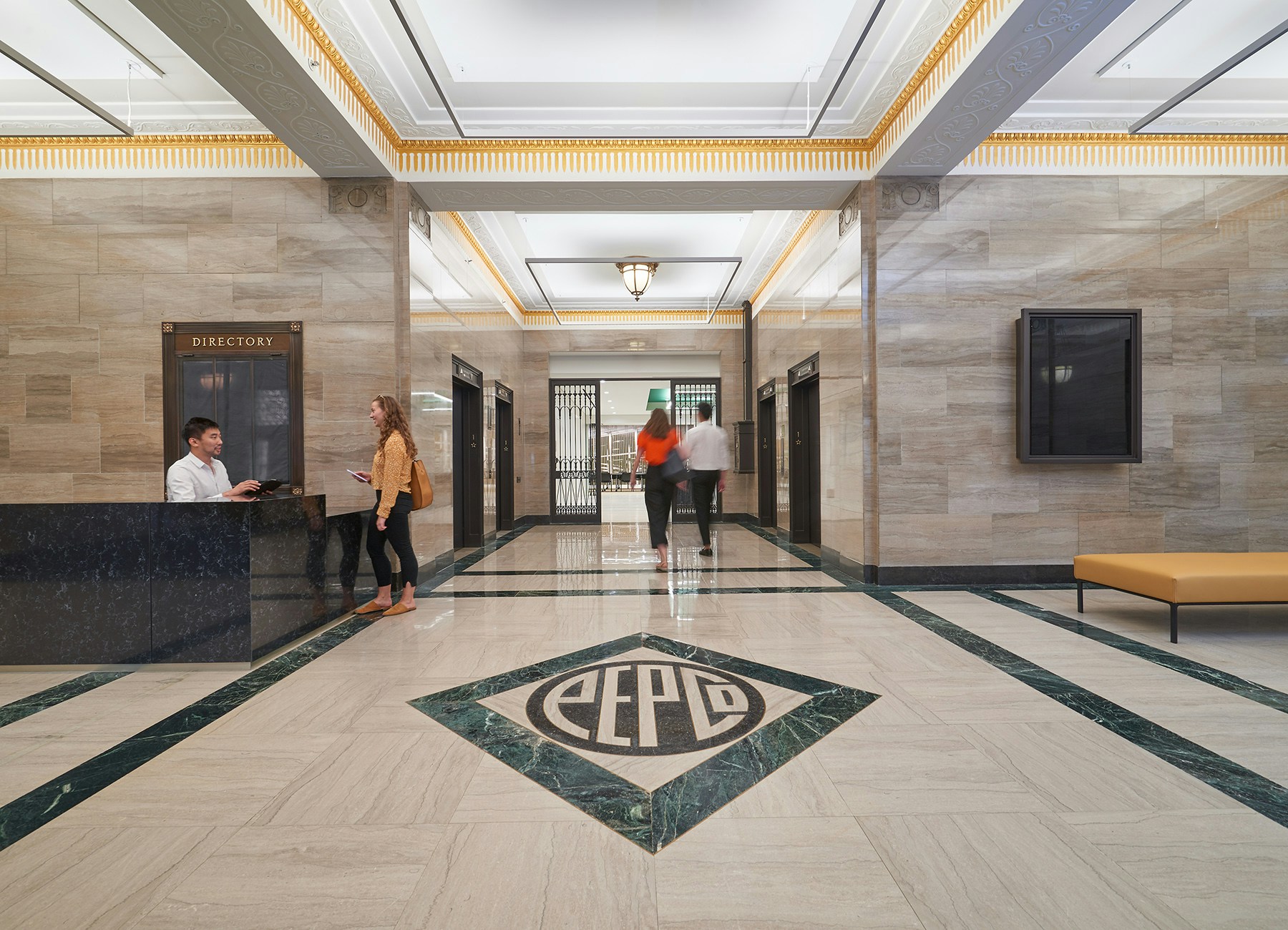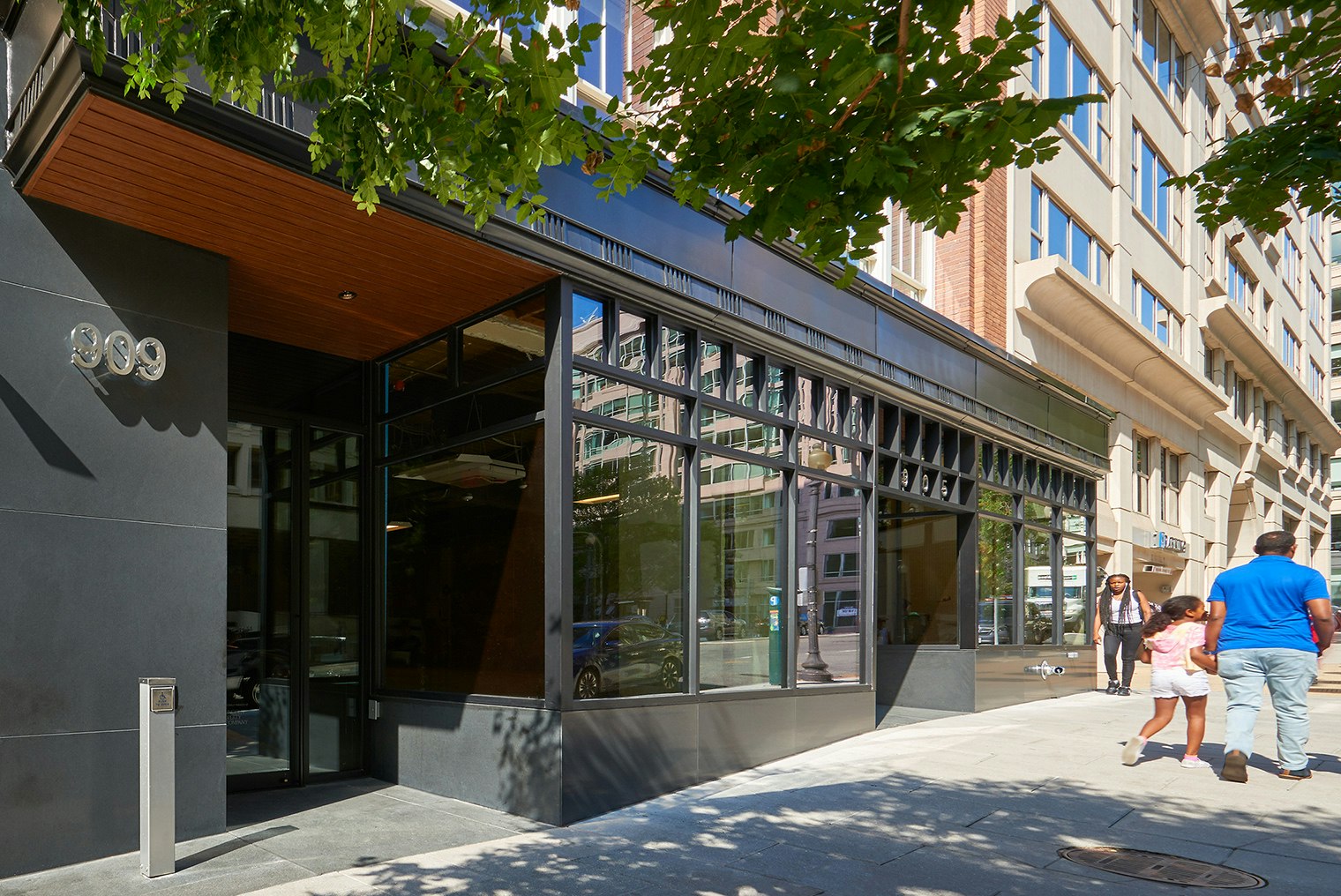CLIENTDouglas Development Corp
SERVICESArchitecture, Interiors
LOCATIONWashington, DC
SIZE195,000 sq ft
STATUSCompleted 2016
CERTIFICATIONLEED Gold®
Located within The Pennsylvania Avenue National Historic Site, 999 E Street is one of only a few examples of spectacular art-deco buildings in Washington, DC. Douglas Development Corp (DDC) selected STUDIOS to reposition the former Pepco headquarters to create modern, sustainable, and accessible office space that celebrates the unique site and the building's art-deco detailing.

To increase transparency and provide more daylight upon entry, exterior door openings were enhanced, welcoming tenants to a beautifully restored grand lobby. Similarly, the team expanded the windows throughout the 1980s addition to provide surprise glimpses of the adjacent iconic Ford’s Theater and views beyond.


STUDIOS restored historic details, optimized the utility of the floor, and created new common spaces that celebrate the building’s history and locale while feeling fresh and modern. New amenity spaces provide flexible conferencing areas, convenient food service spaces, and wellness offerings. The design team refinished the original Pepco flooring and several other historic art-deco details, such as metal fixtures and ceiling embellishments, throughout the building. Historic construction photographs were uncovered and integrated in environmental graphics throughout the spaces to commemorate the building’s past. Through careful review and analysis of the office floors, the design team was able to relocate mechanical systems and provide more energy-efficient alternatives while exposing the original steel structural elements to reveal an office space with enormous character, ready for tenants to fit-out.
PHOTOGRAPHYJudy Davis




