CLIENTArent Fox
SERVICESInteriors
LOCATIONNew York, NY
SIZE40,000 sq ft
STATUSCompleted 2018
Arent Fox, a dynamic and diversified firm, has over 400 attorneys in Washington, D.C., New York City, San Francisco, and Los Angeles. In 2014, STUDIOS completed strategic programming and site search services for Arent Fox’s headquarters in Washington, D.C.—allowing them to implement a design to suit their long‑term occupancy needs. Arent Fox again retained the services of STUDIOS to reevaluate their offices in New York City.
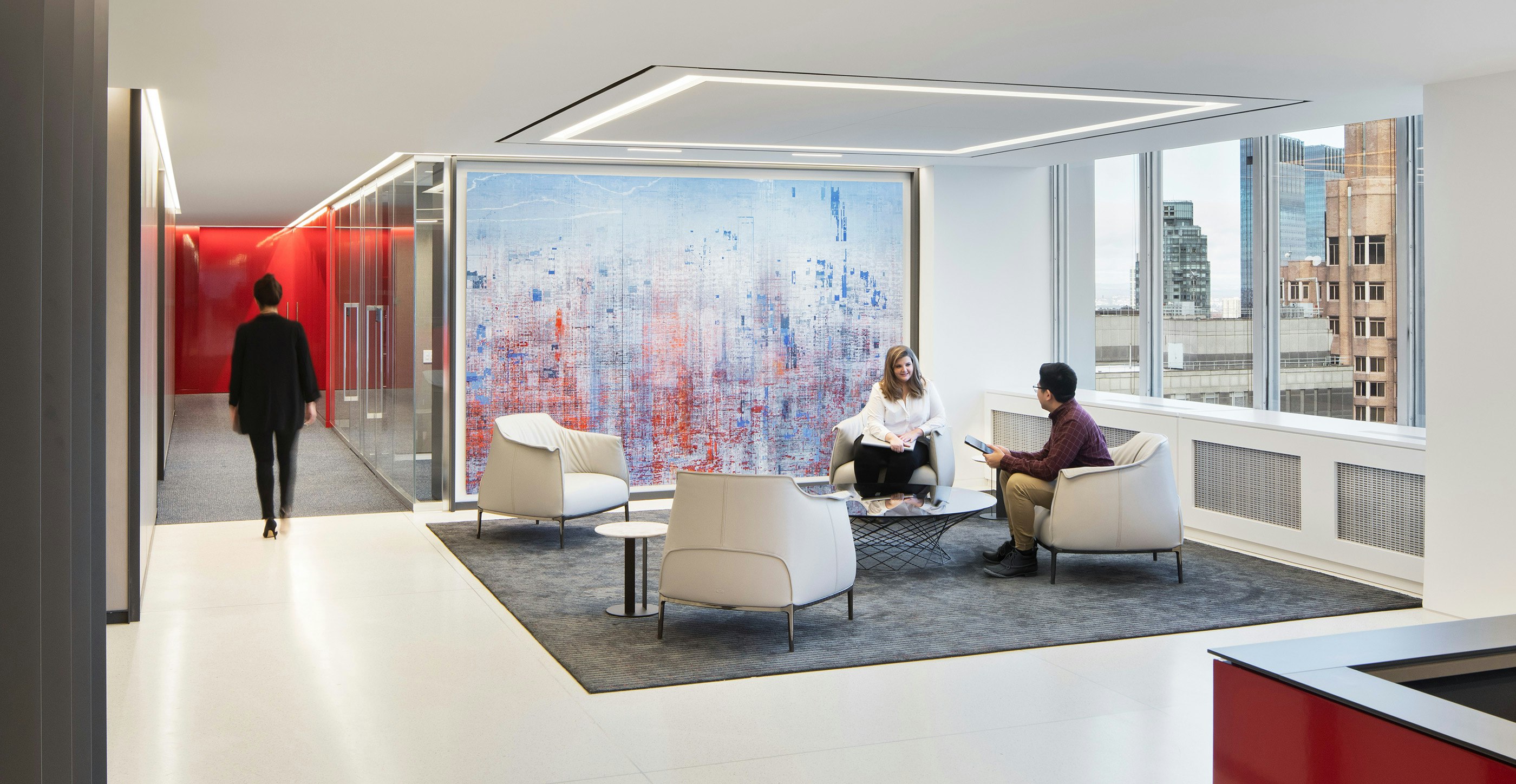
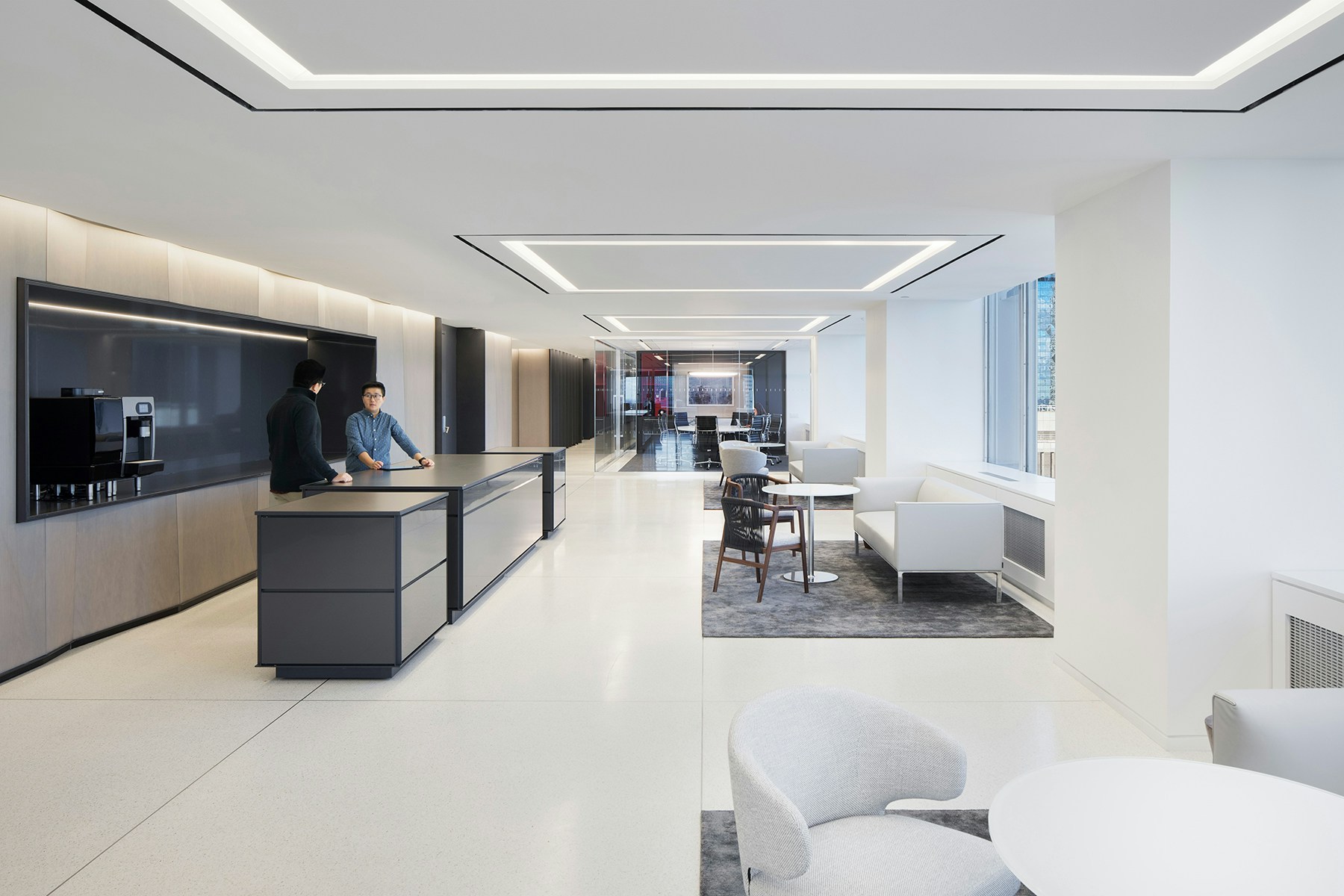
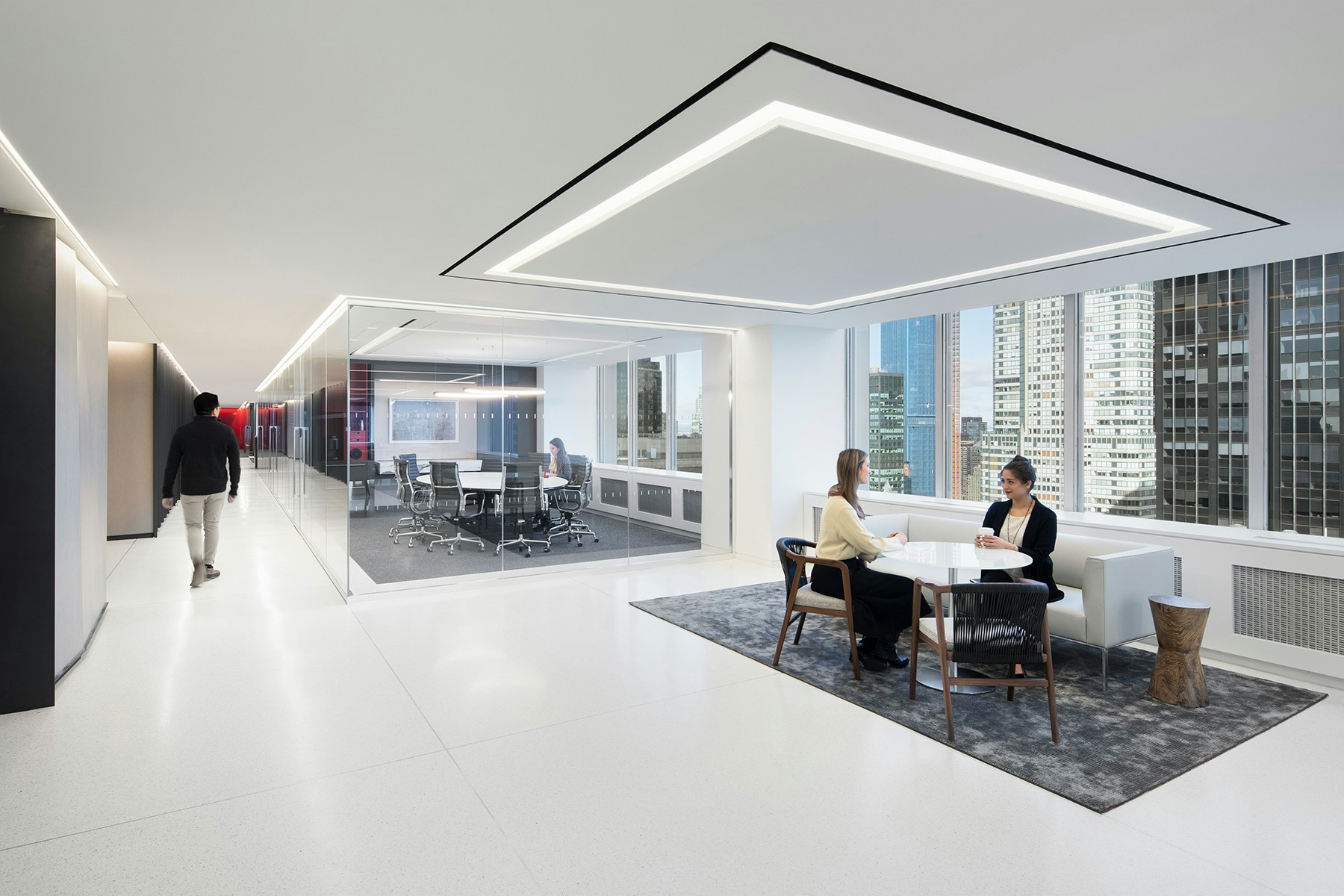
STUDIOS completed an extensive evaluation of six properties—including their current space—all within Midtown Manhattan to maintain proximity to transportation. Arent Fox began the site search targeting 67,000 square feet—a reduction of about 10,000 square feet—that could still accommodate growth, reduce the total square footage per attorney, expand their conference center, represent their brand and improve the overall experience. Arent Fox ultimately chose to take 74,000 square feet at 1301 Avenue of the Americas.
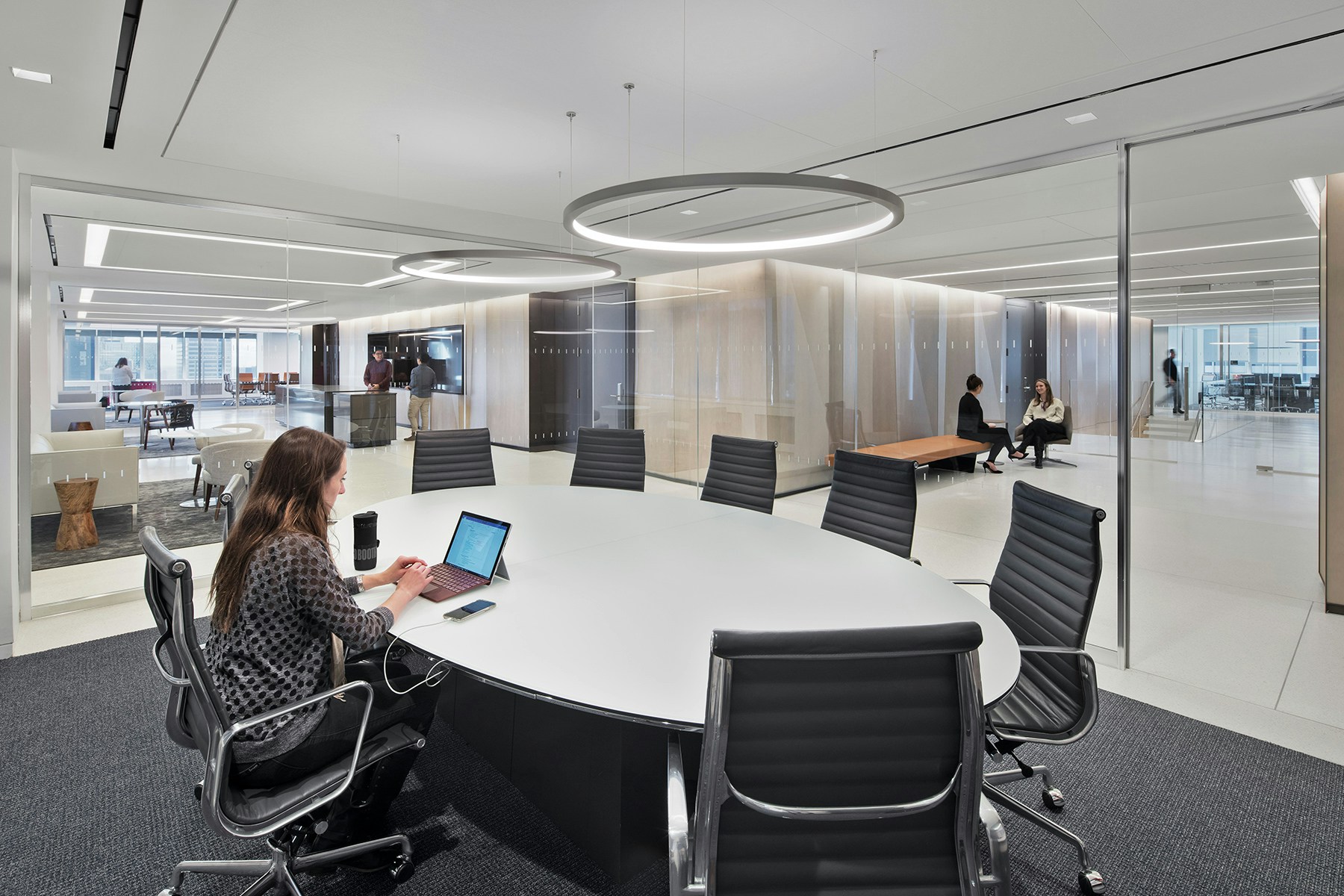
Supporting the right program.
Arent Fox’s new offices allowed them to increase the amount of internal meeting and lounge spaces as well as the conference center—improving the overall employee and guest experience of the office. The new conference center also allows them to offer their client’s a meeting space while hosting visiting Arent Fox employees and large corporate events.
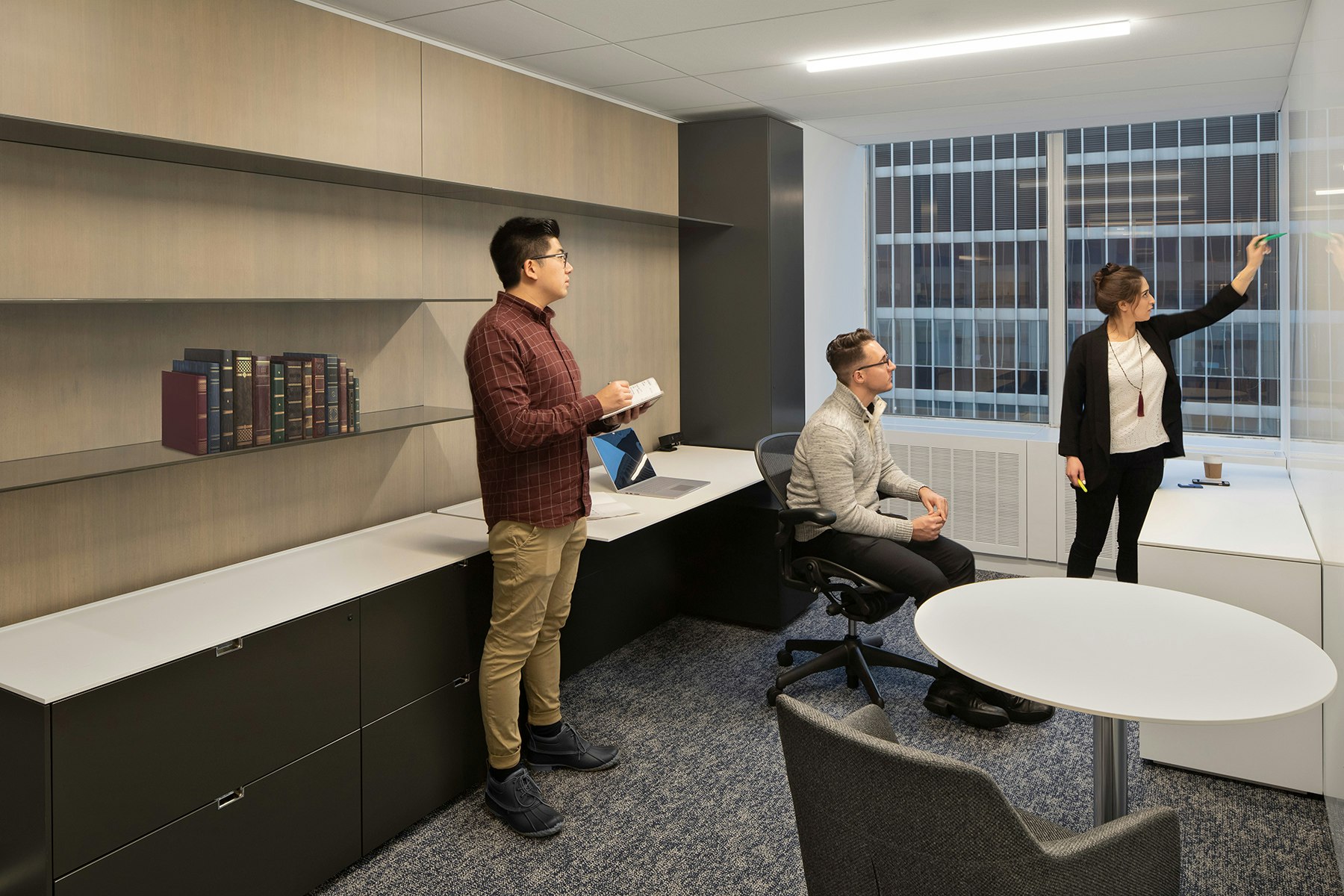
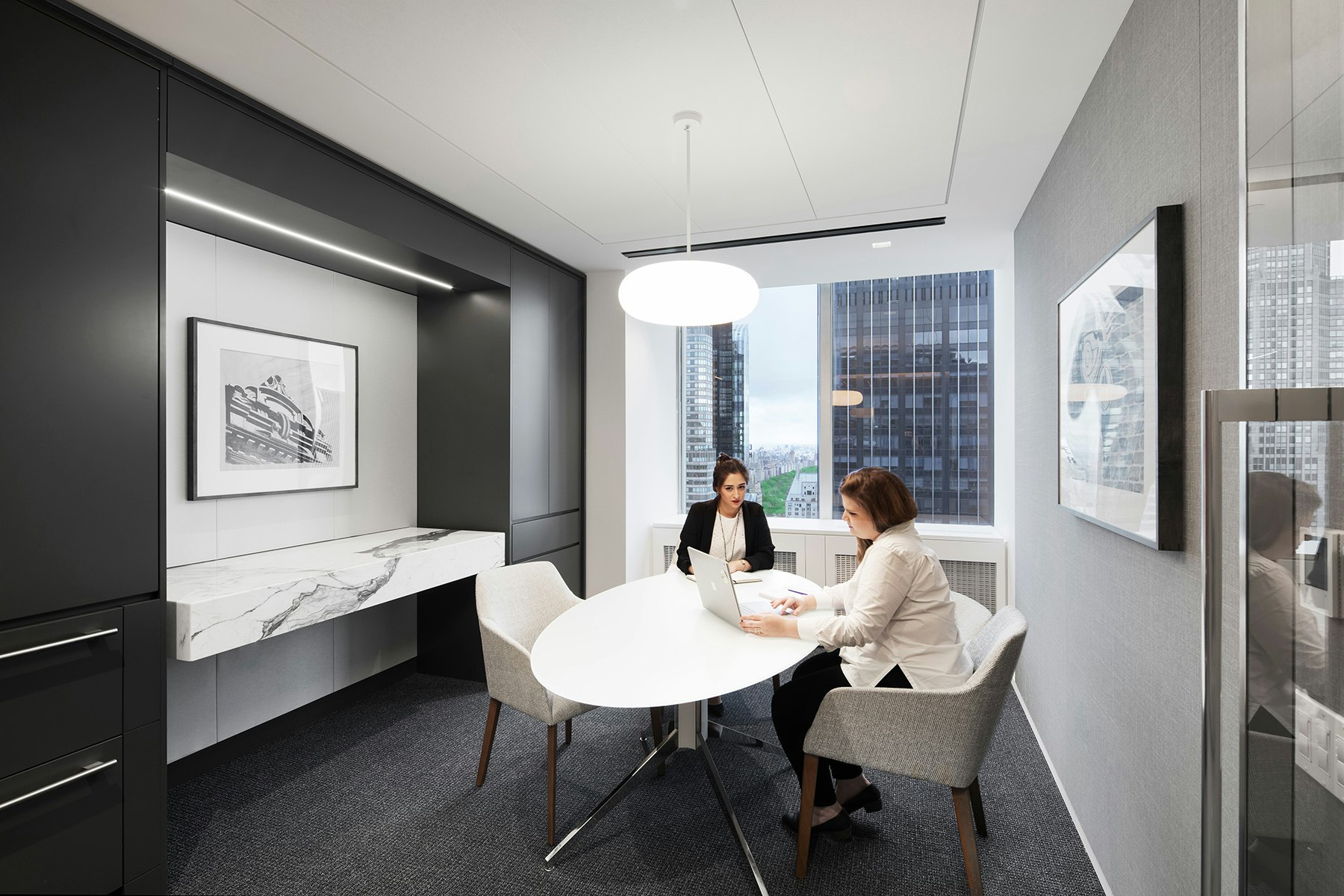
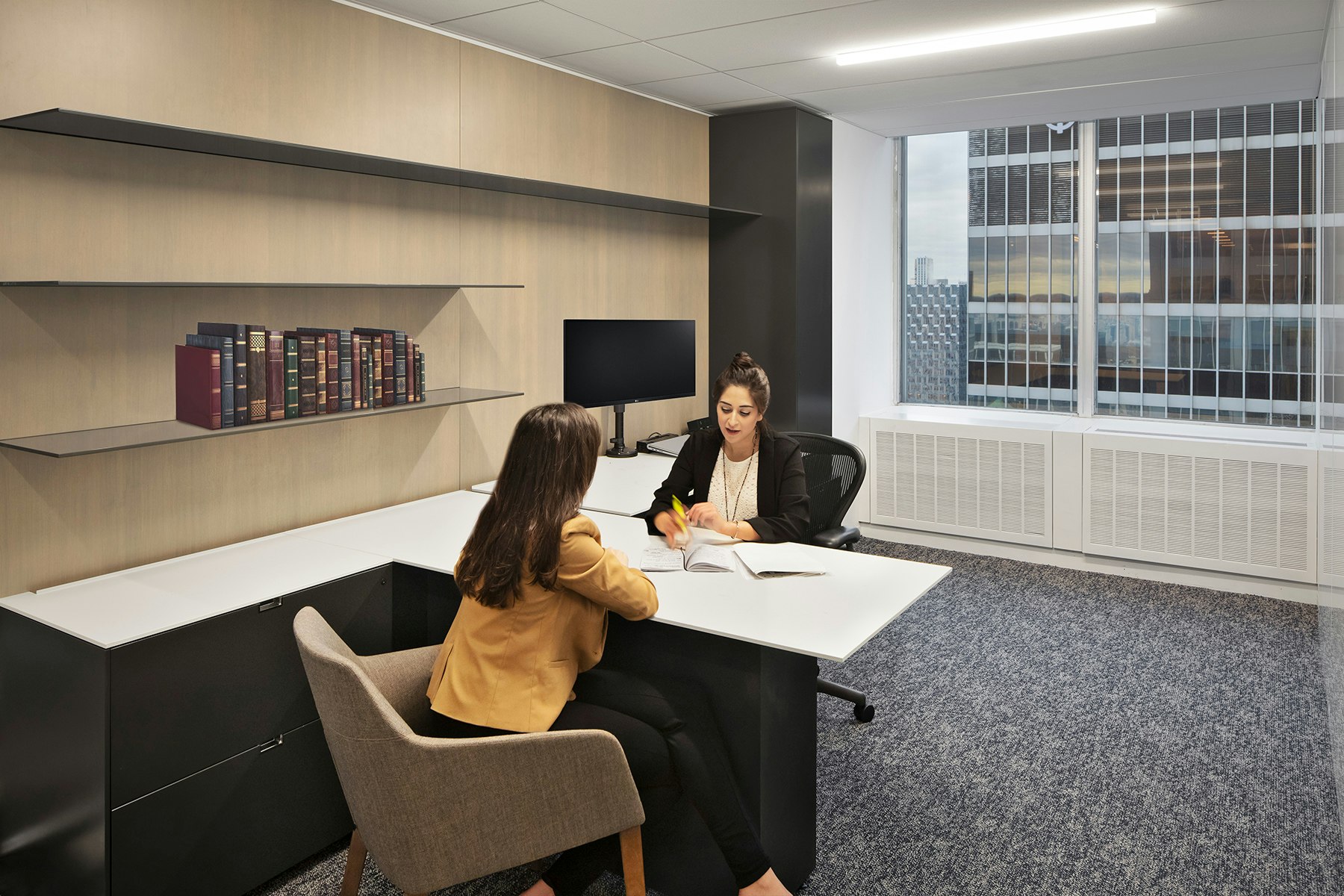

In this classic Sixth Avenue building, the floorplate is a long bar shape with a large center core. Connections through the core are essential to ease of circulation across the large floorplates—Arent Fox placed a stair in this space to connect the contiguous floors. This connection space includes lounge space and AV to gather and meet as well as a small pantry space.
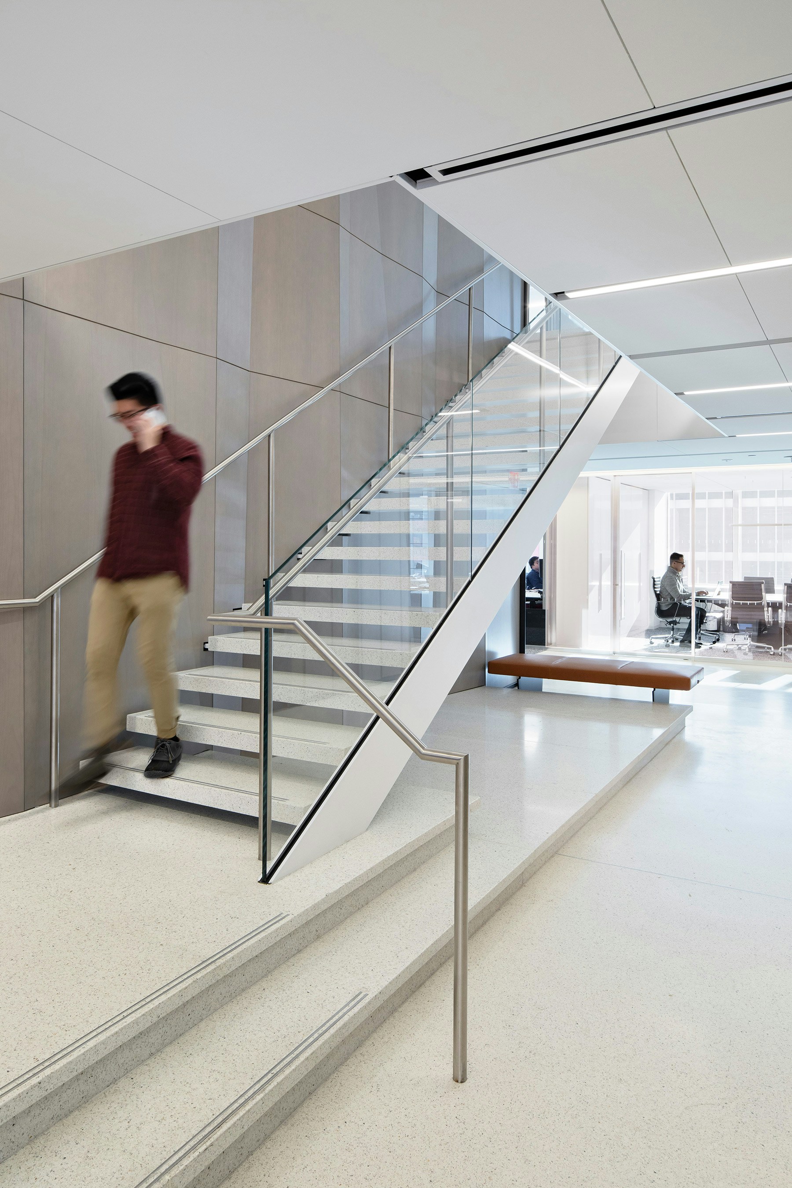
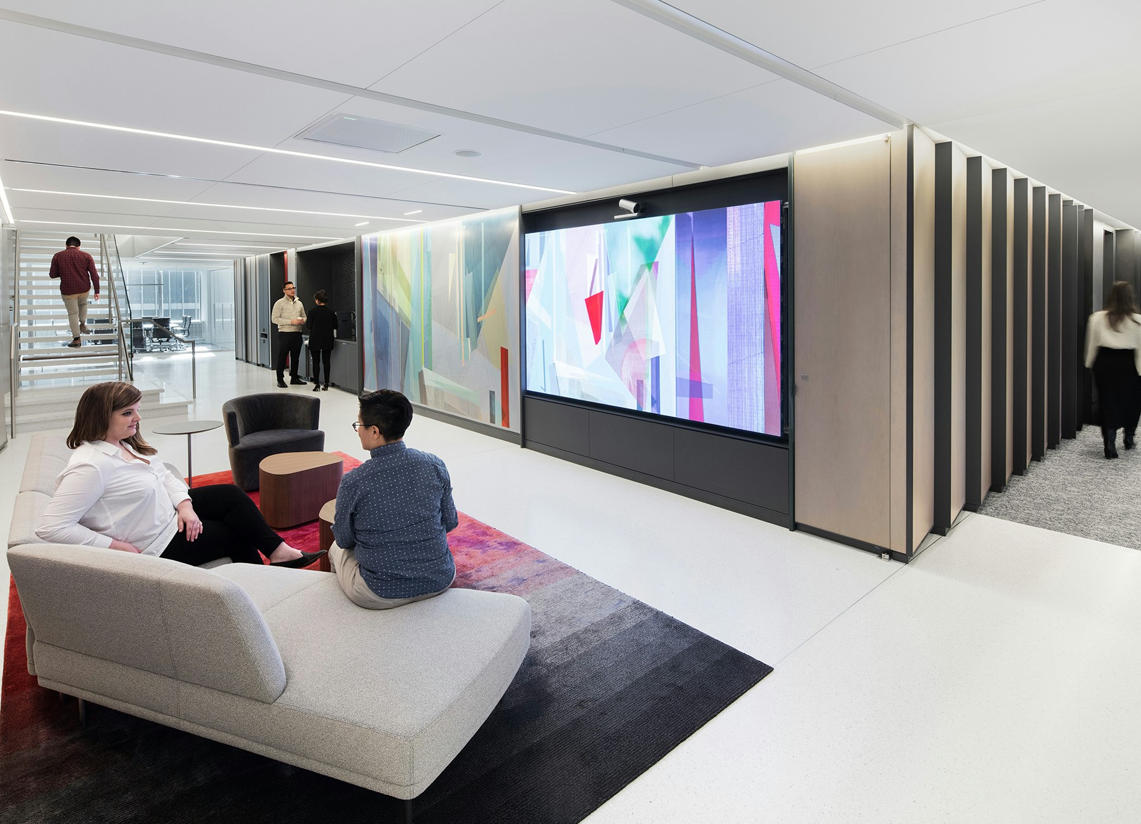
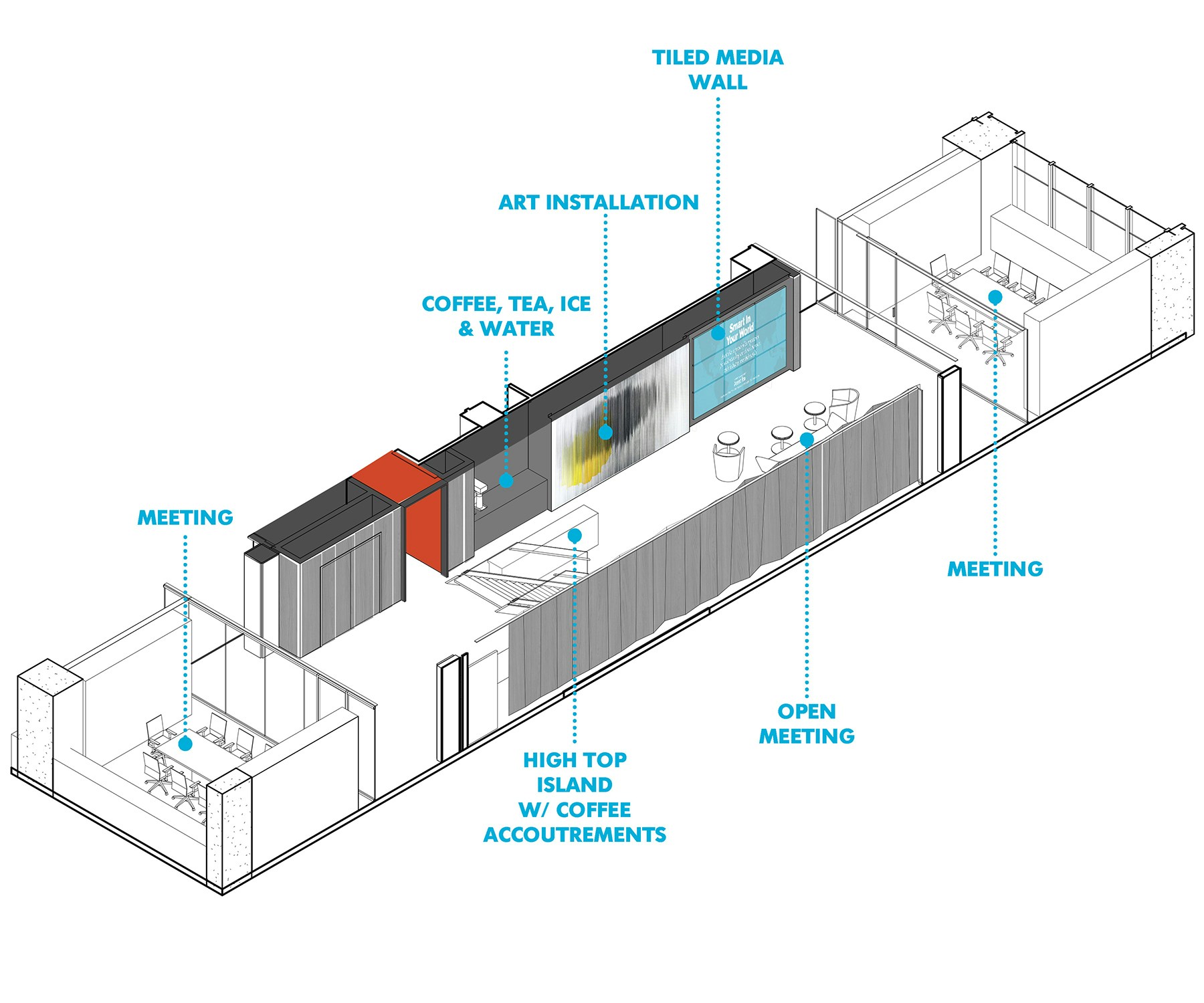
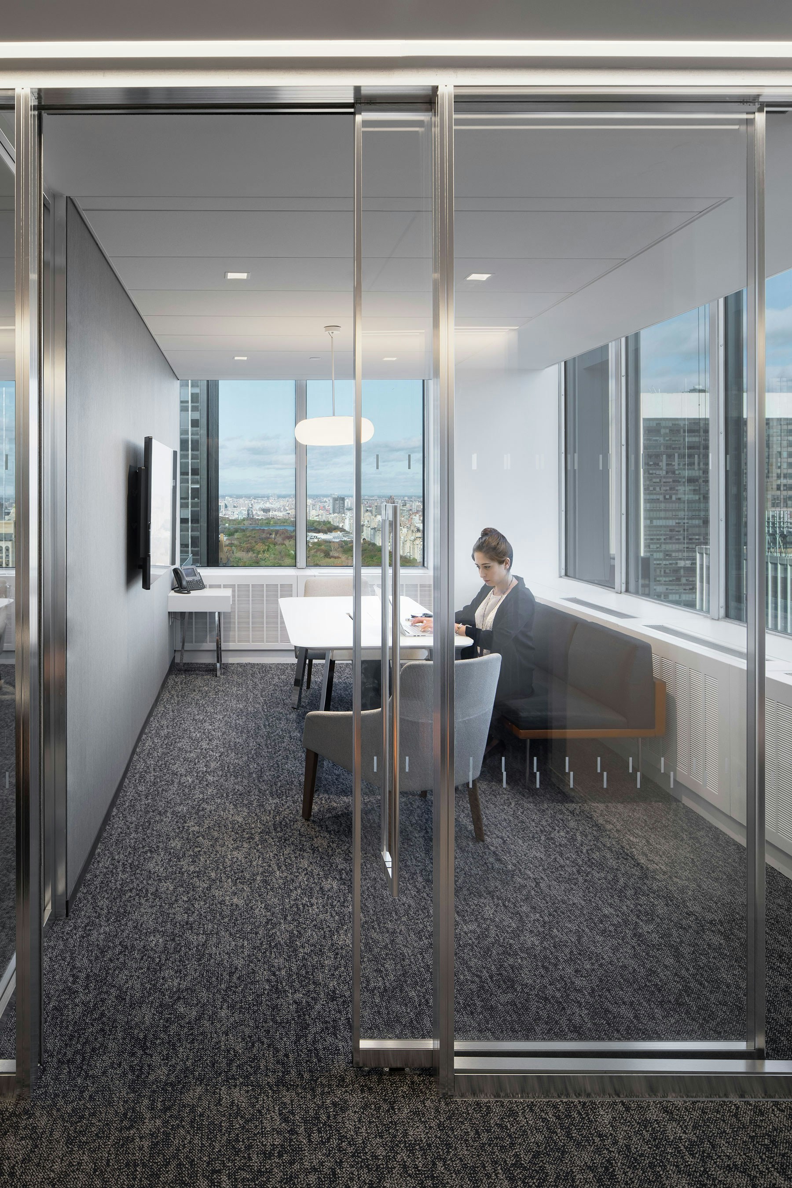
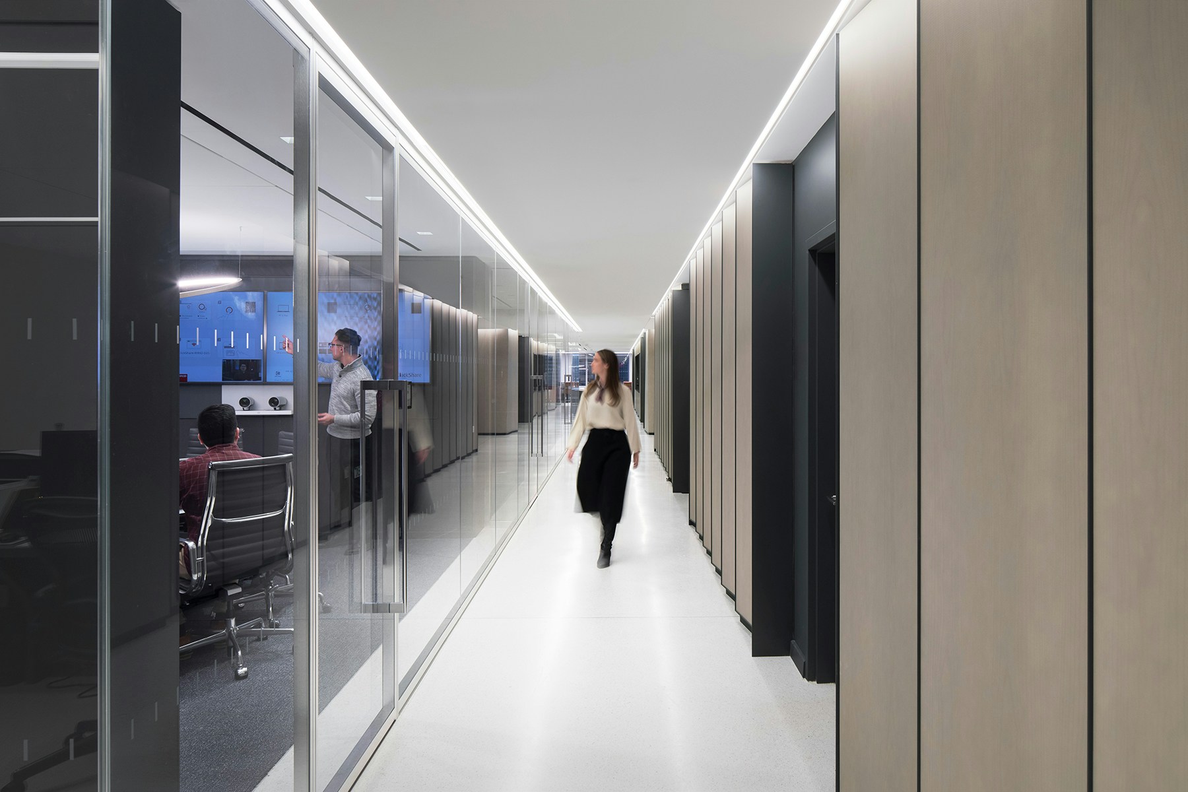
PHOTOGRAPHYL-INES Photo





